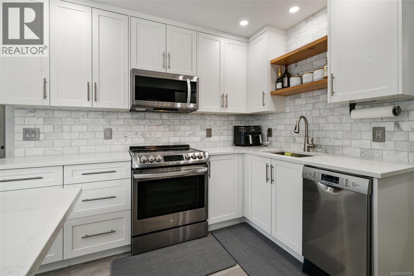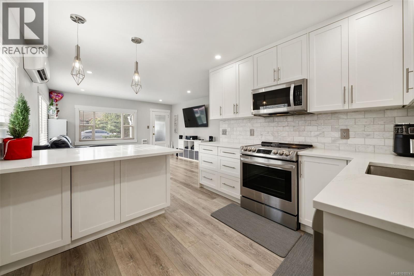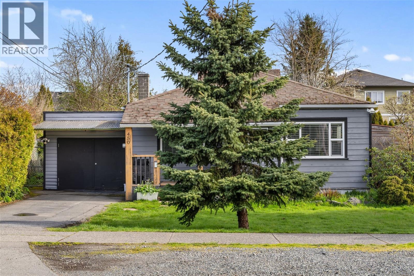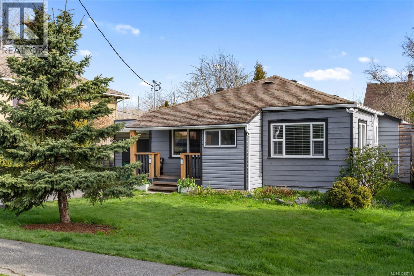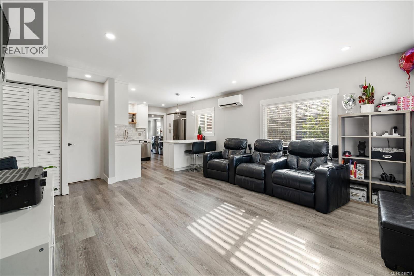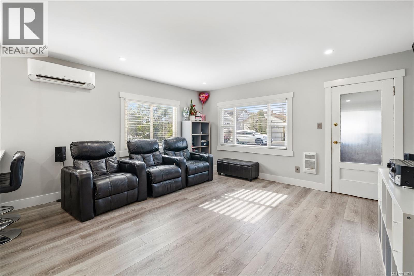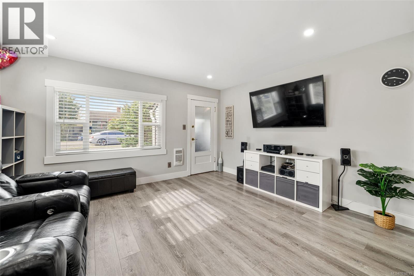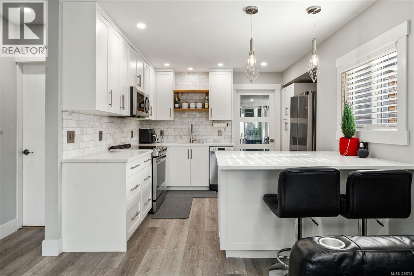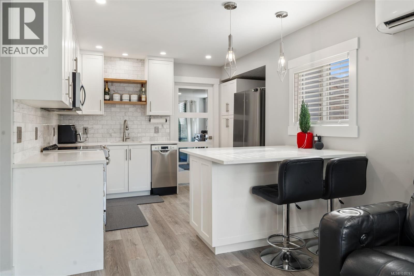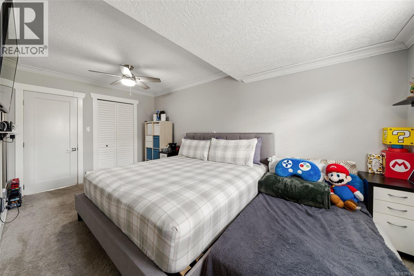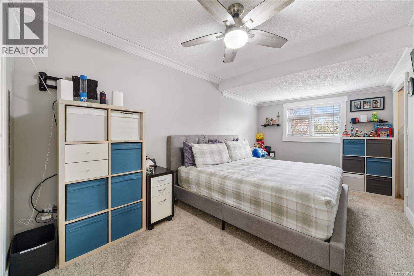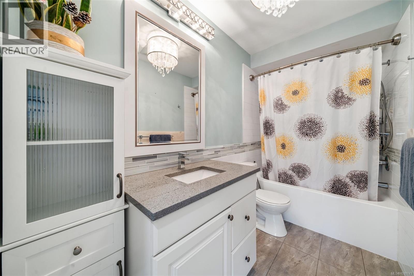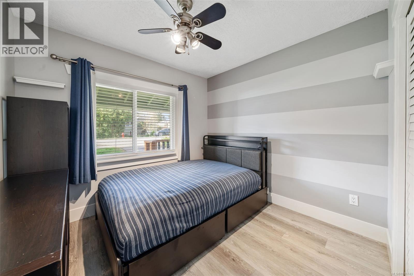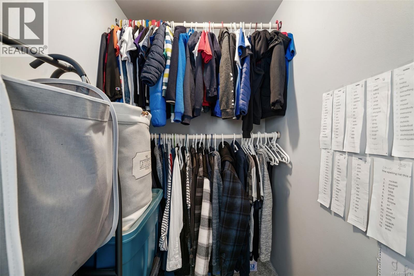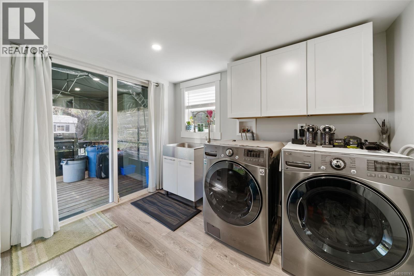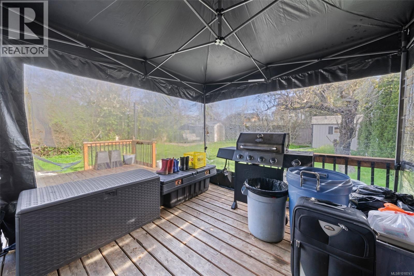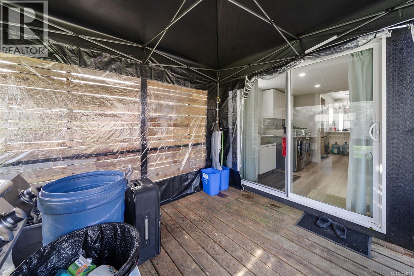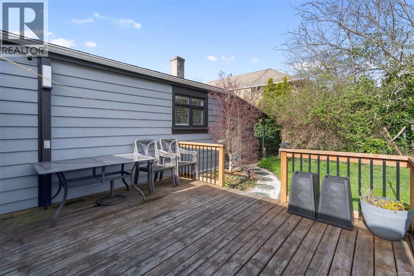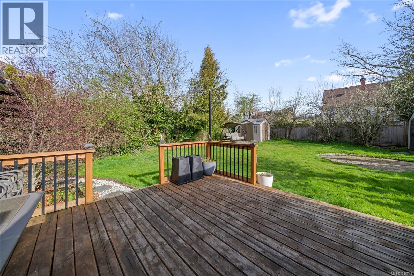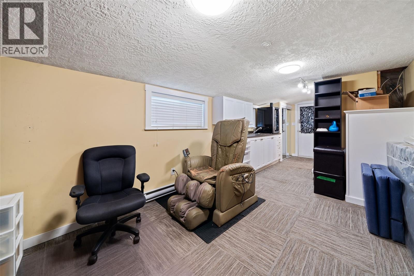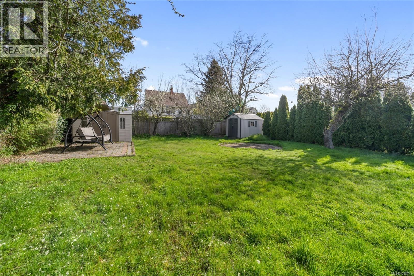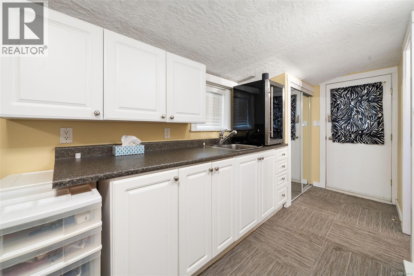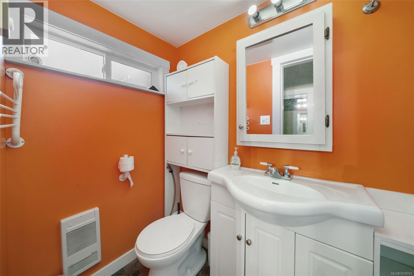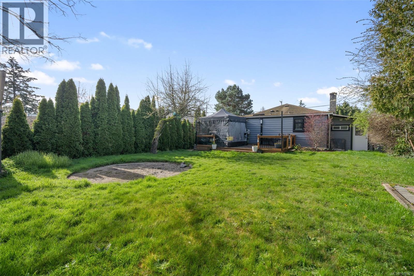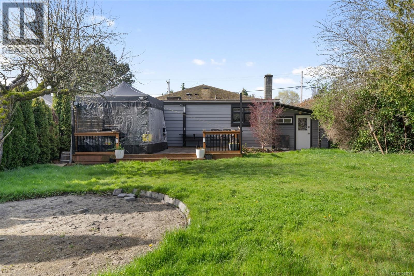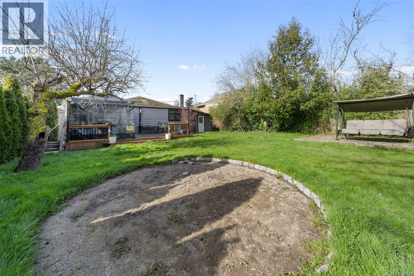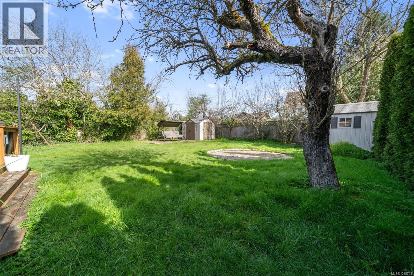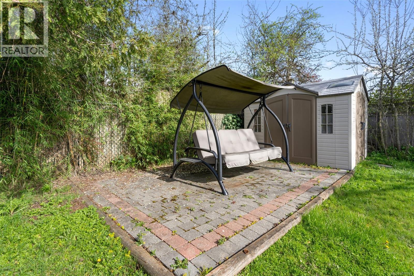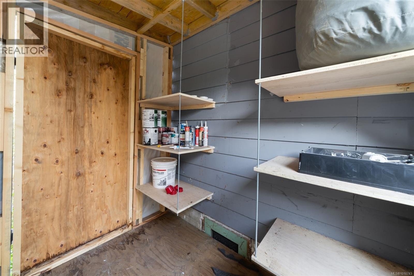3 Bedroom
2 Bathroom
1,203 ft2
Other
Air Conditioned
Baseboard Heaters, Forced Air, Heat Pump
$899,999
Welcome to 450 Obed Avenue—a charming, updated home nestled in the heart of the vibrant Gorge-Tillicum neighbourhood. This delightful property features two bedrooms and one bathroom, complemented by a versatile bachelor suite or flex room, ideal for guests, a home office, or additional living space. Recent upgrades include modern flooring, a refreshed kitchen, a ductless heat pump for year-round comfort, and a renovated bathroom boasting heated floors for added luxury.? Step outside to discover a spacious, fully fenced backyard that's flat, private, and perfect for outdoor gatherings, gardening, or simply enjoying the serene surroundings. Situated in a sought-after area, the home offers easy access to the scenic Gorge Waterway, Tillicum Centre, and a variety of parks and recreational facilities. The neighbourhood is known for its strong sense of community, with local initiatives like community gardens and events fostering a welcoming atmosphere. Families will appreciate proximity to schools such as Craigflower Elementary, and commuters will benefit from excellent transit options, ensuring a quick journey to downtown Victoria. Don't miss the opportunity to make this exceptional property your new home (id:46156)
Property Details
|
MLS® Number
|
1018743 |
|
Property Type
|
Single Family |
|
Neigbourhood
|
Gorge |
|
Features
|
Curb & Gutter, Level Lot, Other, Rectangular |
|
Parking Space Total
|
2 |
|
Plan
|
Vip1070 |
Building
|
Bathroom Total
|
2 |
|
Bedrooms Total
|
3 |
|
Appliances
|
Refrigerator, Stove, Washer, Dryer |
|
Architectural Style
|
Other |
|
Constructed Date
|
1940 |
|
Cooling Type
|
Air Conditioned |
|
Heating Fuel
|
Electric |
|
Heating Type
|
Baseboard Heaters, Forced Air, Heat Pump |
|
Size Interior
|
1,203 Ft2 |
|
Total Finished Area
|
1203 Sqft |
|
Type
|
House |
Land
|
Access Type
|
Road Access |
|
Acreage
|
No |
|
Size Irregular
|
6120 |
|
Size Total
|
6120 Sqft |
|
Size Total Text
|
6120 Sqft |
|
Zoning Type
|
Residential |
Rooms
| Level |
Type |
Length |
Width |
Dimensions |
|
Main Level |
Laundry Room |
|
|
12'5 x 9'8 |
|
Main Level |
Bedroom |
|
|
9'4 x 9'0 |
|
Main Level |
Bathroom |
|
|
4-Piece |
|
Main Level |
Primary Bedroom |
|
|
16'8 x 9'5 |
|
Main Level |
Kitchen |
|
|
11'1 x 9'11 |
|
Main Level |
Living Room |
|
|
14'7 x 13'9 |
|
Main Level |
Entrance |
|
|
4'9 x 4'3 |
|
Additional Accommodation |
Kitchen |
|
|
8'2 x 3'10 |
|
Additional Accommodation |
Bedroom |
|
|
15'5 x 9'7 |
|
Additional Accommodation |
Bathroom |
|
|
X |
https://www.realtor.ca/real-estate/29057396/450-obed-ave-saanich-gorge


