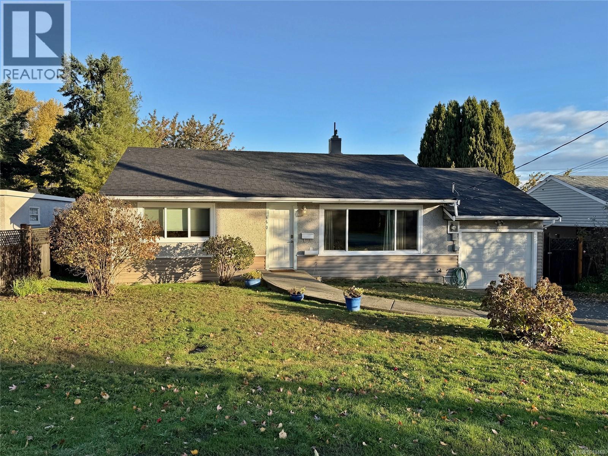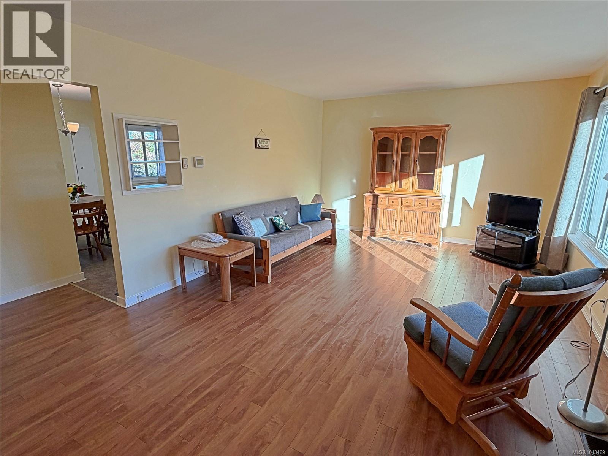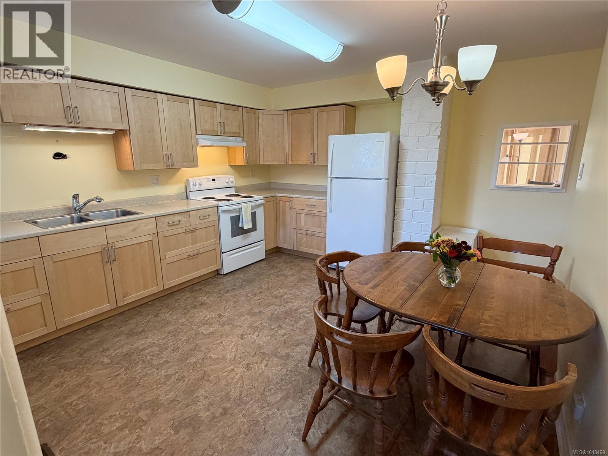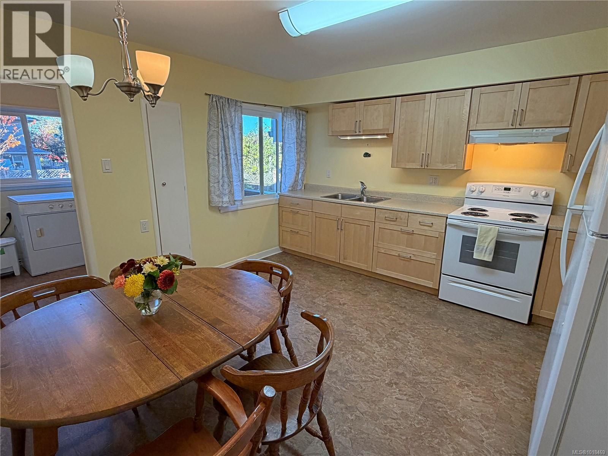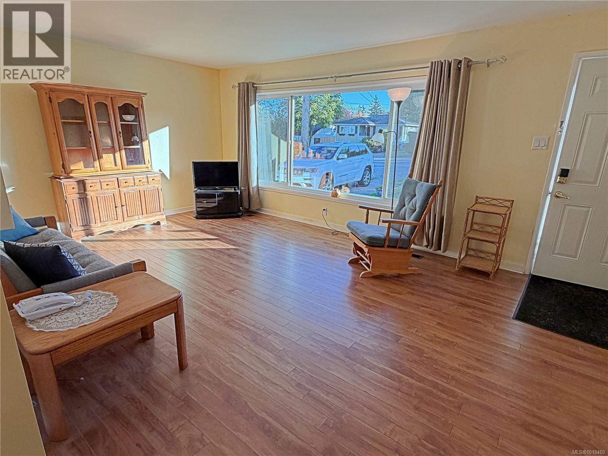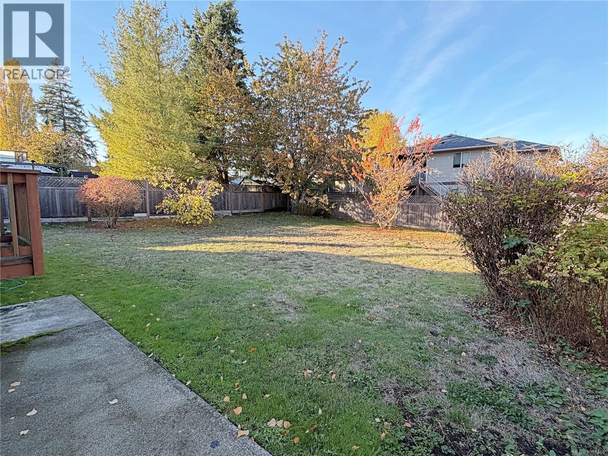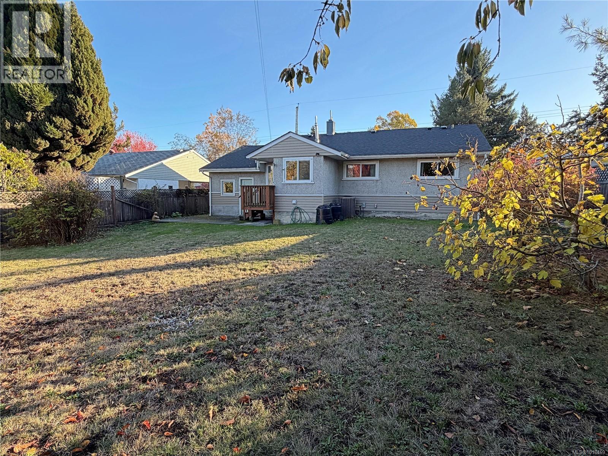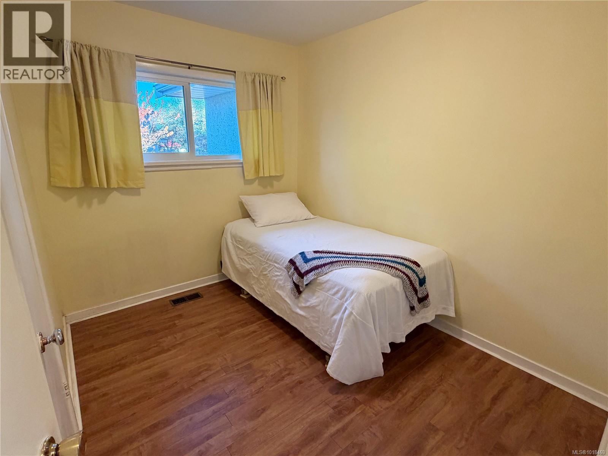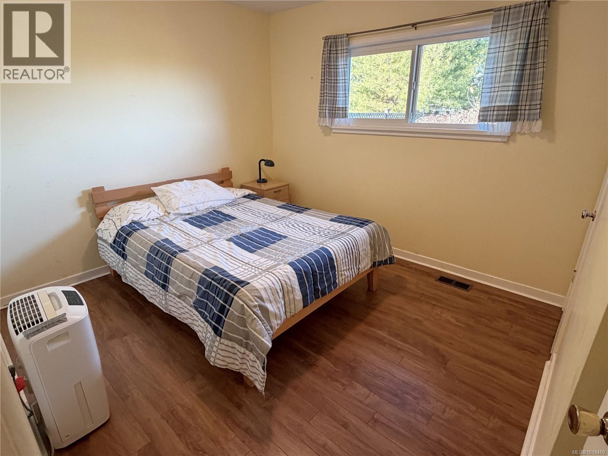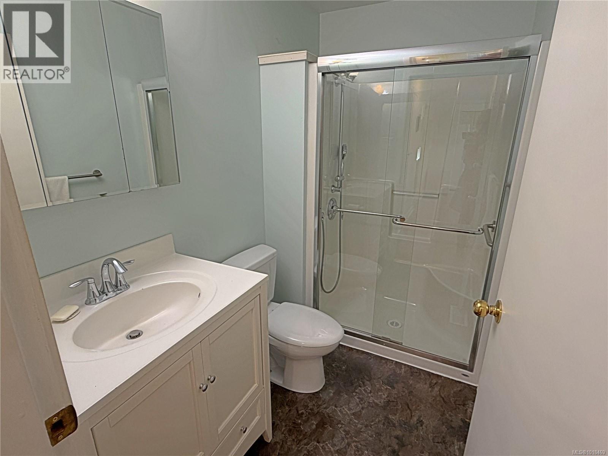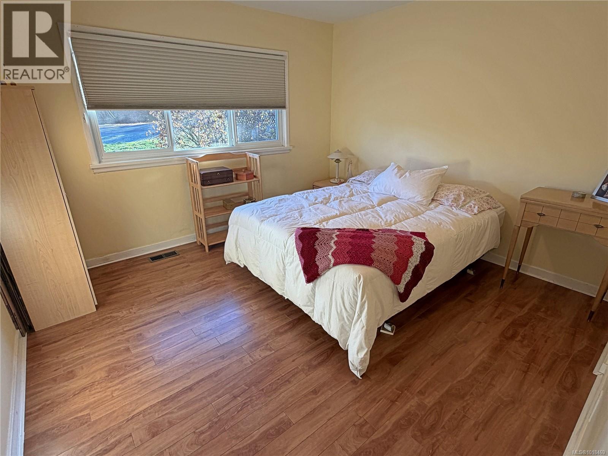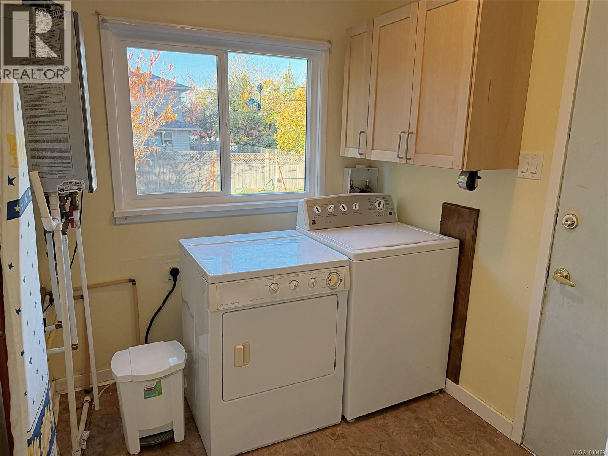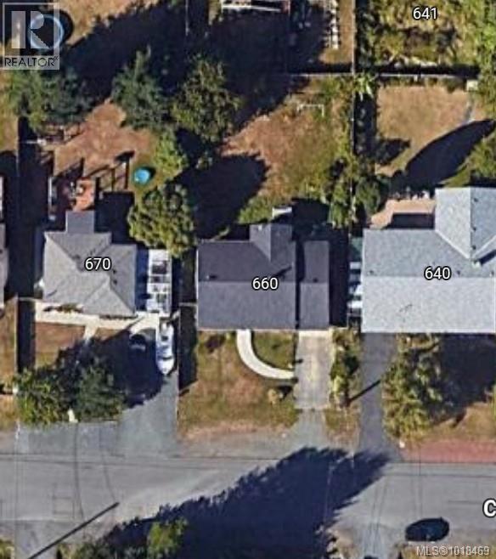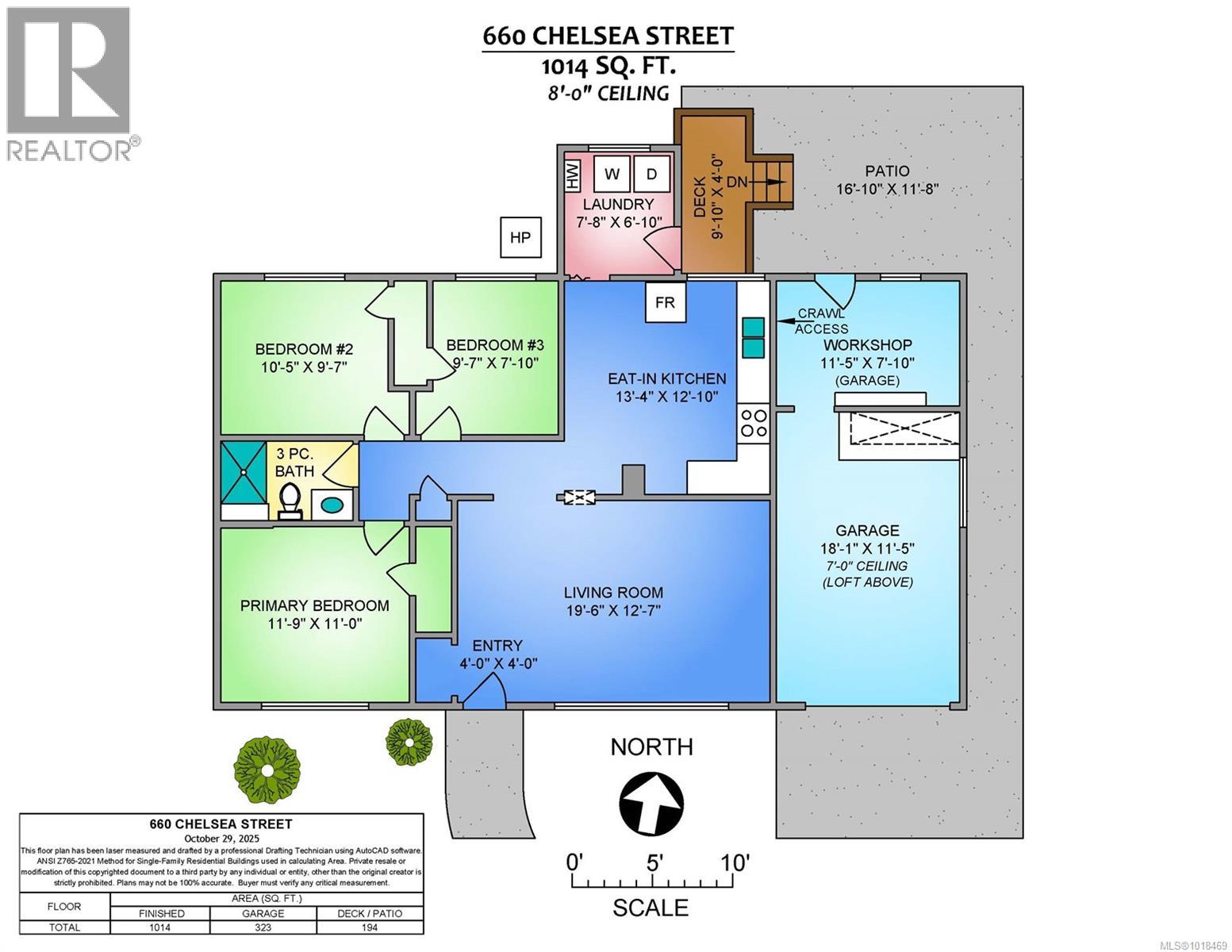3 Bedroom
1 Bathroom
1,014 ft2
Air Conditioned
Heat Pump
$599,900
Loaded with updates, this super cute rancher located in Central Nanaimo is a GEM! The ideal floor plan offers just over 1000 sq ft with 3 bedrooms and a full bath. Over the past 10 years the owner has completed many upgrades including flooring, kitchen, bathroom, roof, heat pump for A/C & Gas Furnace, Electrical, Plumbing, windows and more. Bright and airy and just waiting for you to move in and enjoy! The lot is 6900 sq ft with a large patio, fully fenced back yard and a single garage with easy access crawl space which is ideal for storage. Just a short stroll to shopping, schools and more. A must see!! (id:46156)
Property Details
|
MLS® Number
|
1018469 |
|
Property Type
|
Single Family |
|
Neigbourhood
|
Central Nanaimo |
|
Features
|
Other |
|
Parking Space Total
|
3 |
|
Plan
|
Vip366 |
Building
|
Bathroom Total
|
1 |
|
Bedrooms Total
|
3 |
|
Constructed Date
|
1957 |
|
Cooling Type
|
Air Conditioned |
|
Heating Fuel
|
Natural Gas |
|
Heating Type
|
Heat Pump |
|
Size Interior
|
1,014 Ft2 |
|
Total Finished Area
|
1014 Sqft |
|
Type
|
House |
Parking
Land
|
Acreage
|
No |
|
Size Irregular
|
6900 |
|
Size Total
|
6900 Sqft |
|
Size Total Text
|
6900 Sqft |
|
Zoning Description
|
R5 |
|
Zoning Type
|
Residential |
Rooms
| Level |
Type |
Length |
Width |
Dimensions |
|
Main Level |
Laundry Room |
|
|
7'8 x 6'10 |
|
Main Level |
Bathroom |
|
|
3-Piece |
|
Main Level |
Bedroom |
|
|
9'7 x 7'10 |
|
Main Level |
Bedroom |
|
|
10'5 x 9'7 |
|
Main Level |
Primary Bedroom |
|
11 ft |
Measurements not available x 11 ft |
|
Main Level |
Living Room |
|
|
9'6 x 12'7 |
|
Main Level |
Kitchen |
|
|
13'4 x 12'10 |
https://www.realtor.ca/real-estate/29055227/660-chelsea-st-nanaimo-central-nanaimo


