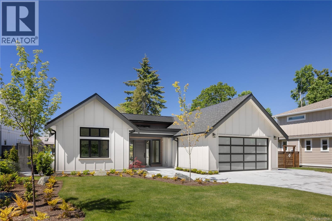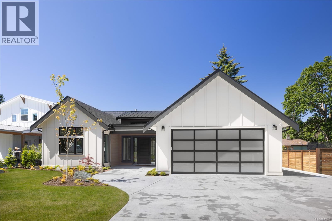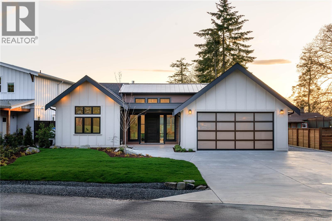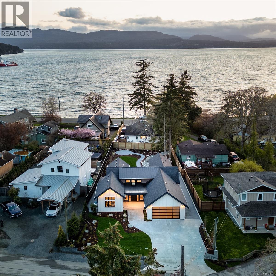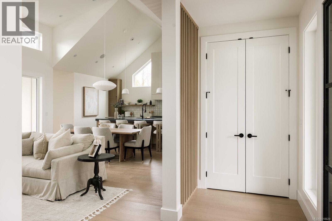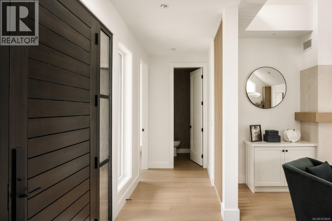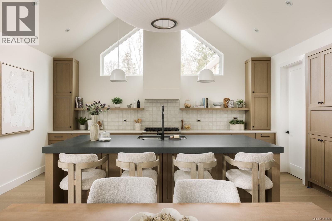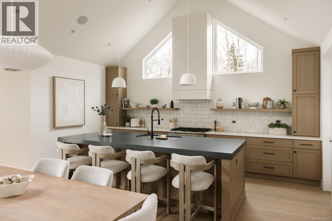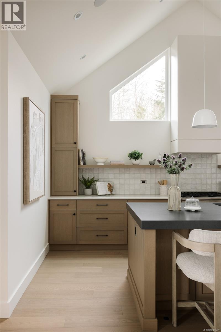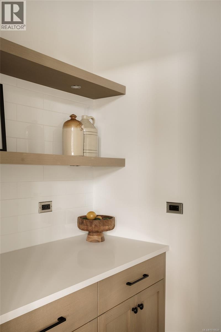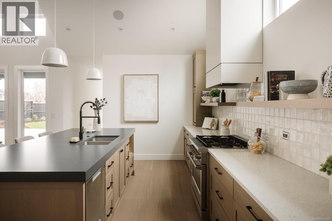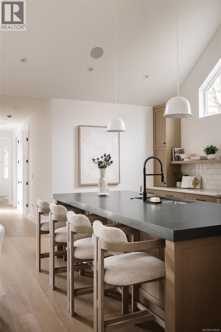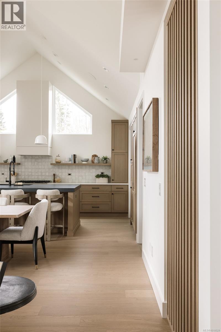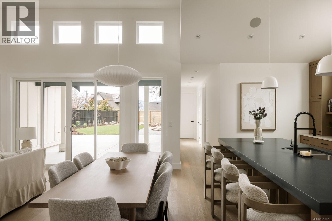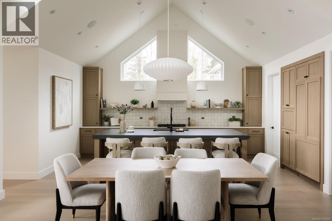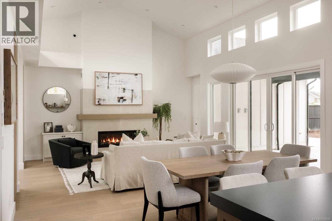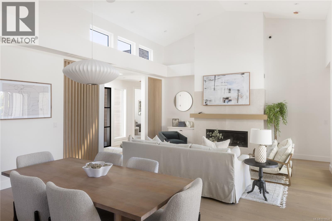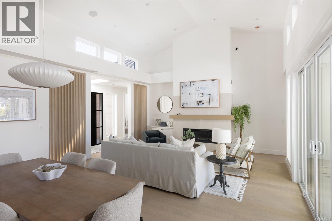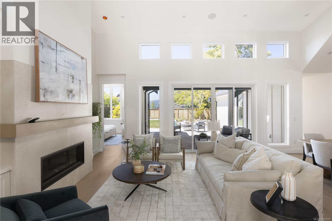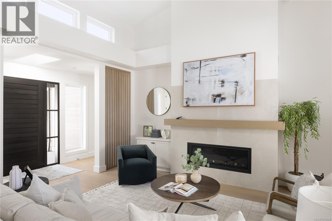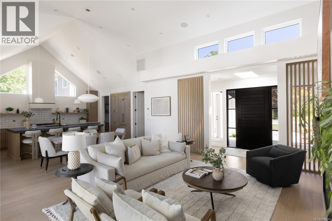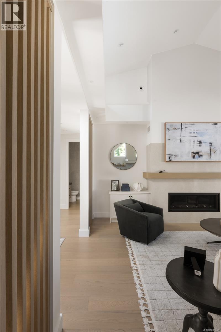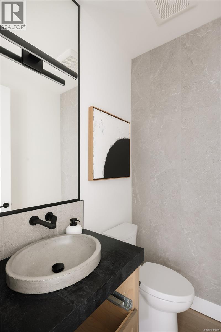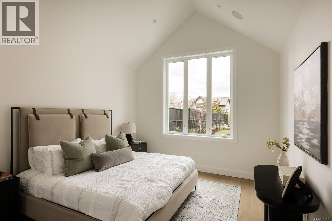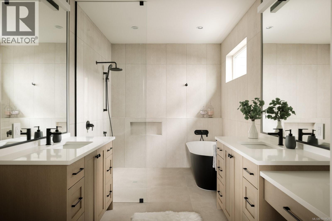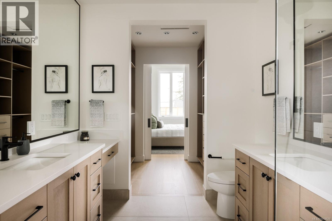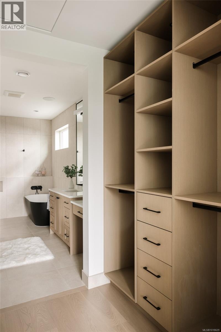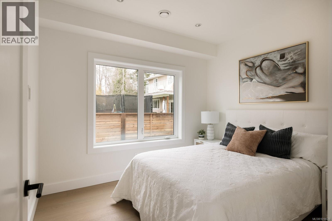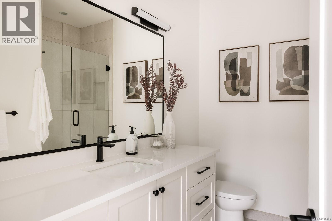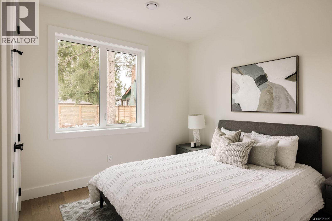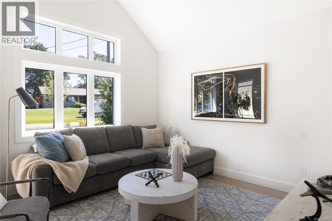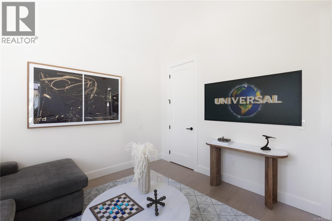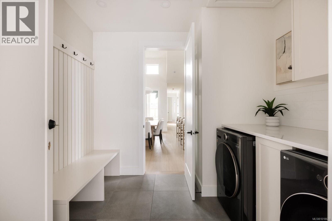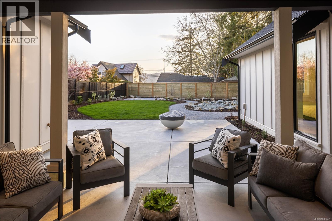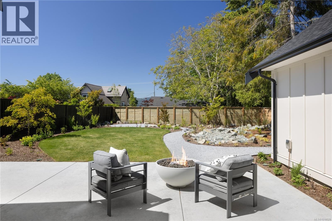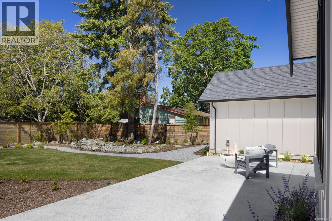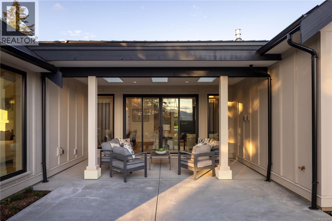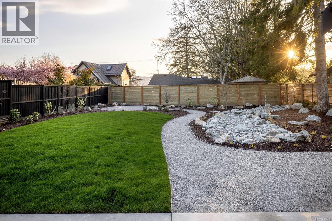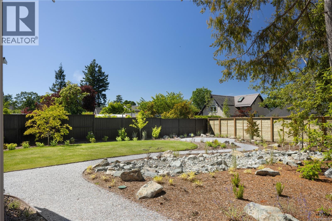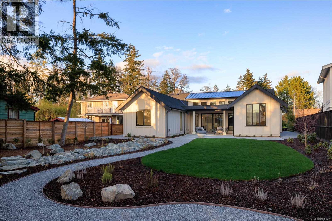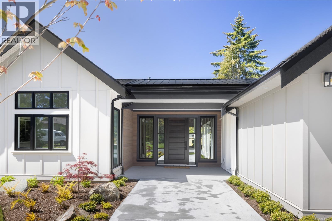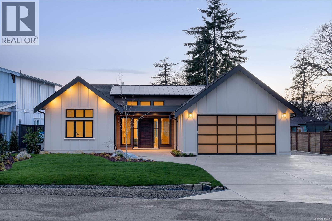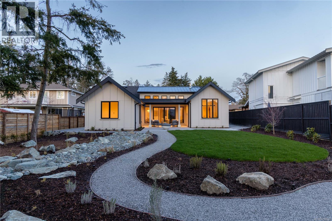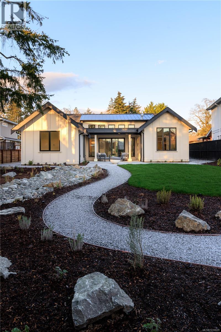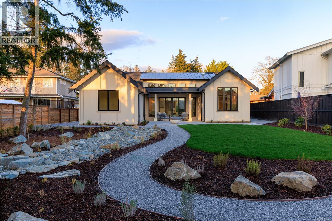4 Bedroom
3 Bathroom
2,467 ft2
Fireplace
Air Conditioned, Fully Air Conditioned
Forced Air, Heat Pump, Hot Water
$1,899,000
Stunning 4-bed, 3-bath rancher situated on a scenic 0.25-acre lot with exceptional sun exposure in the desirable Pat Bay neighbourhood. This immaculate single-level home offers a spacious open-concept layout with the finest finishes. The modern Cape Cod design is complemented by large windows,16ft vaulted ceilings, and wide-plank hardwood floors throughout. The gourmet kitchen features shaker cabinetry, soft-close doors, premium appliances, quartz countertops, an oversized island, and a walk-in pantry. Retreat to the luxurious master suite with a 5-piece ensuite and walk-in closet. Outside, enjoy an expansive west facing patio space, ideal for entertaining or relaxing in the tranquil surroundings. Additional conveniences include an oversized double-car garage, radiant in-floor heating, a heat pump with A/C, and a partially covered rear patio to further enhance the appeal. Built without compromise. (id:46156)
Property Details
|
MLS® Number
|
1018629 |
|
Property Type
|
Single Family |
|
Neigbourhood
|
Airport |
|
Features
|
Level Lot, Other, Rectangular |
|
Parking Space Total
|
4 |
|
Plan
|
Vip2276 |
|
Structure
|
Patio(s) |
|
View Type
|
Mountain View, Ocean View |
Building
|
Bathroom Total
|
3 |
|
Bedrooms Total
|
4 |
|
Constructed Date
|
2025 |
|
Cooling Type
|
Air Conditioned, Fully Air Conditioned |
|
Fireplace Present
|
Yes |
|
Fireplace Total
|
1 |
|
Heating Fuel
|
Electric, Propane, Other |
|
Heating Type
|
Forced Air, Heat Pump, Hot Water |
|
Size Interior
|
2,467 Ft2 |
|
Total Finished Area
|
2019 Sqft |
|
Type
|
House |
Land
|
Acreage
|
No |
|
Size Irregular
|
10933 |
|
Size Total
|
10933 Sqft |
|
Size Total Text
|
10933 Sqft |
|
Zoning Type
|
Residential |
Rooms
| Level |
Type |
Length |
Width |
Dimensions |
|
Main Level |
Bathroom |
|
|
3-Piece |
|
Main Level |
Bathroom |
|
|
2-Piece |
|
Main Level |
Patio |
30 ft |
19 ft |
30 ft x 19 ft |
|
Main Level |
Patio |
19 ft |
12 ft |
19 ft x 12 ft |
|
Main Level |
Bedroom |
10 ft |
11 ft |
10 ft x 11 ft |
|
Main Level |
Bedroom |
10 ft |
11 ft |
10 ft x 11 ft |
|
Main Level |
Kitchen |
10 ft |
18 ft |
10 ft x 18 ft |
|
Main Level |
Pantry |
6 ft |
11 ft |
6 ft x 11 ft |
|
Main Level |
Mud Room |
10 ft |
9 ft |
10 ft x 9 ft |
|
Main Level |
Dining Room |
12 ft |
18 ft |
12 ft x 18 ft |
|
Main Level |
Living Room |
14 ft |
18 ft |
14 ft x 18 ft |
|
Main Level |
Ensuite |
|
|
5-Piece |
|
Main Level |
Primary Bedroom |
12 ft |
14 ft |
12 ft x 14 ft |
|
Main Level |
Bedroom |
14 ft |
13 ft |
14 ft x 13 ft |
|
Main Level |
Entrance |
19 ft |
5 ft |
19 ft x 5 ft |
https://www.realtor.ca/real-estate/29054936/10210-tsaykum-rd-north-saanich-airport


