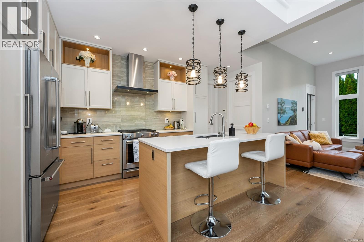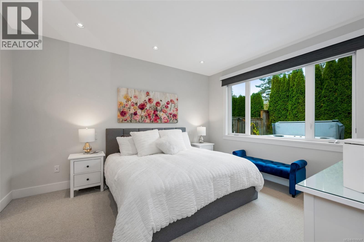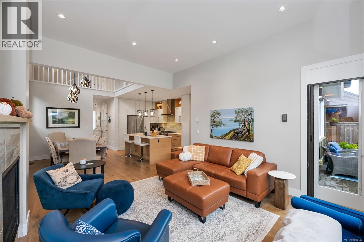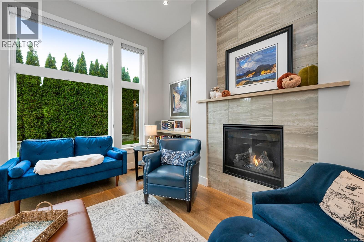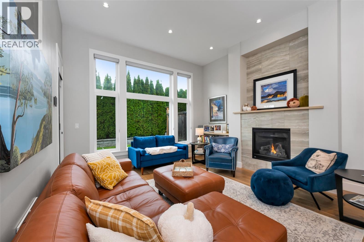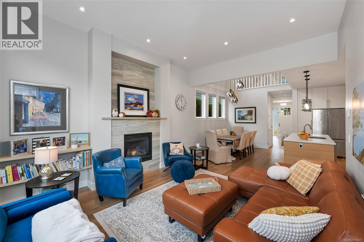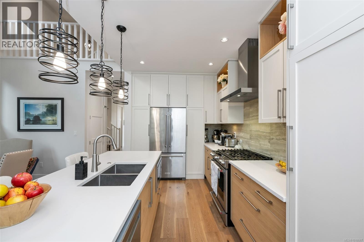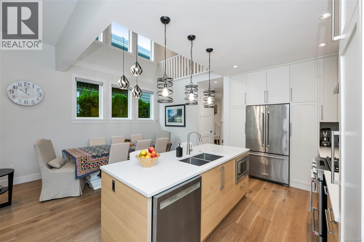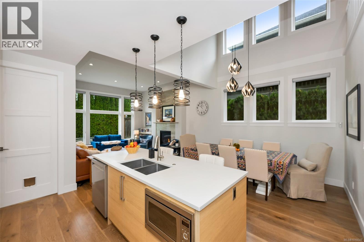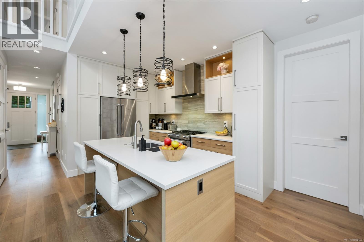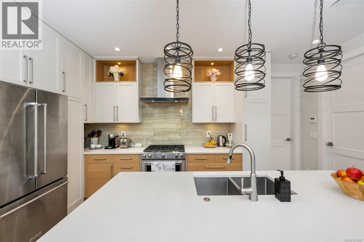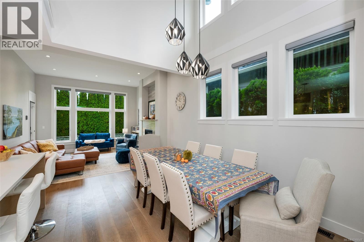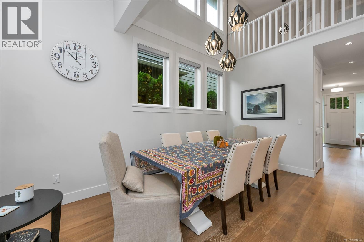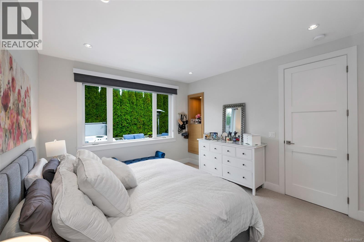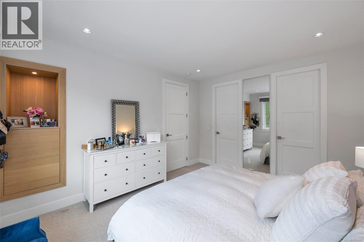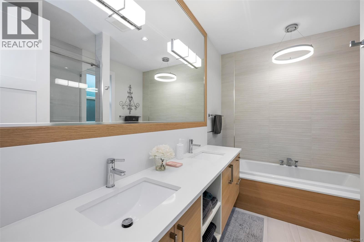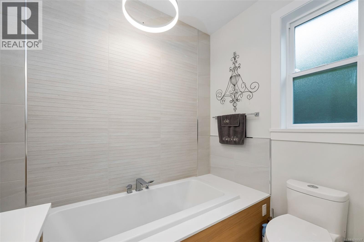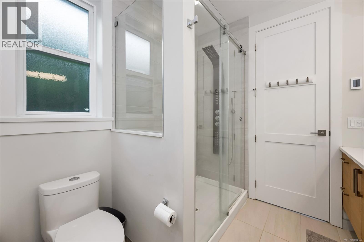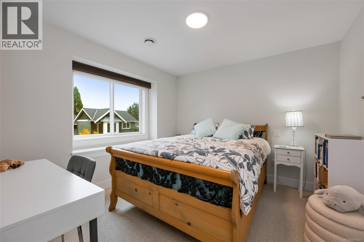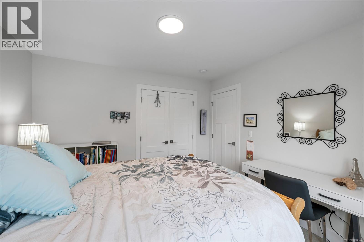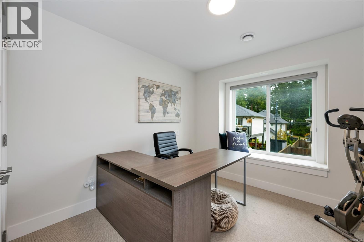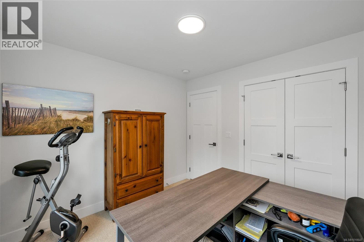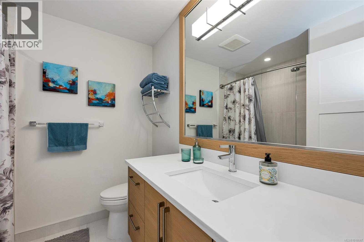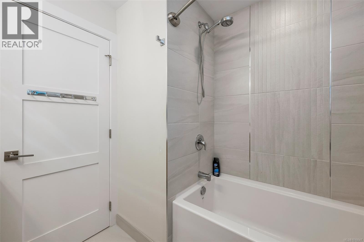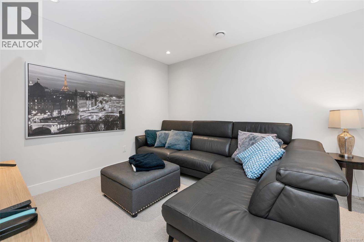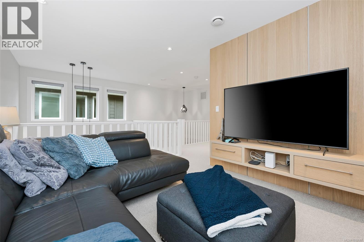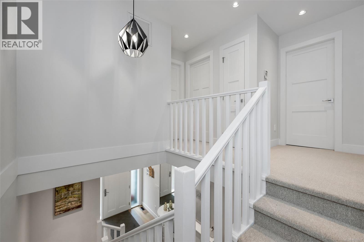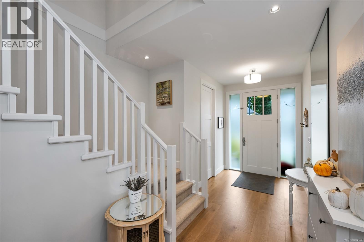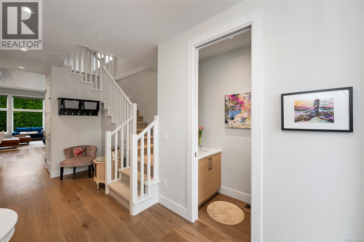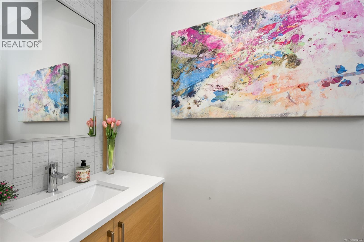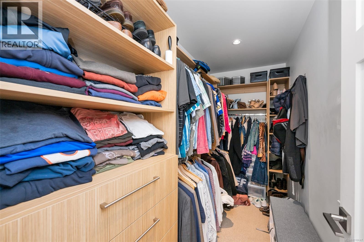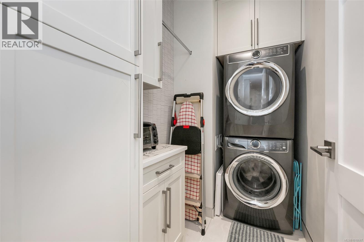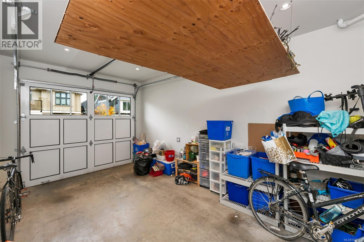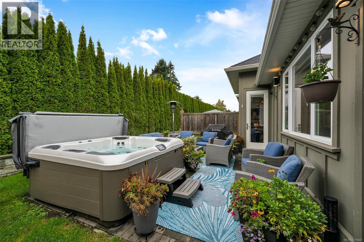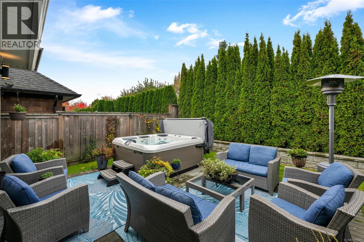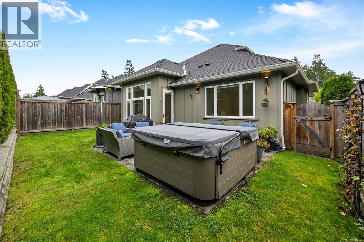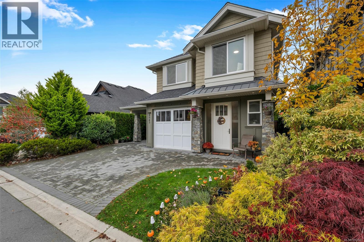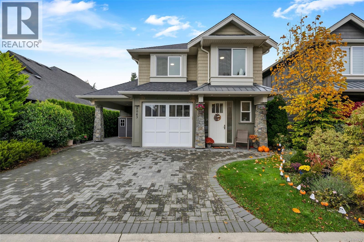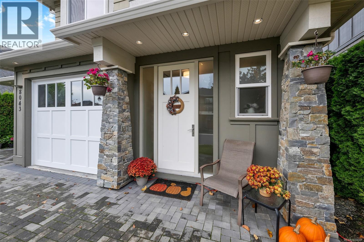8043 Huckleberry Crt Central Saanich, British Columbia V8M 1K1
$1,249,900Maintenance,
$100 Monthly
Maintenance,
$100 MonthlyWelcome to this beautifully designed 3 bed, 3 bath single-family home in the heart of Saanichton. With vaulted ceilings and expansive windows, this home is filled with natural light and an airy, inviting atmosphere. The open-concept main level features oak flooring, a cozy gas fireplace, and a stunning kitchen with ss appliances, large island with breakfast bar, and sleek modern finishes. The primary suite, located on the ground level, offers a spacious walk-in closet, as well as a spa-inspired ensuite featuring a separate soaker tub, walk-in shower, and dual vanity. Upstairs are two additional bedrooms and a versatile loft-style family room. Outside, unwind on the spacious west-facing patio and take in the beautiful evening sunsets. Additional features include efficient heat pumps with air conditioning, a pantry/laundry room, garage, and carport. Located just a short stroll from local amenities, including groceries, a Pharmacy, cafes, and restaurants. Don't miss this modern gem in the heart of Saanichton. (id:46156)
Open House
This property has open houses!
1:00 pm
Ends at:3:00 pm
Property Details
| MLS® Number | 1018647 |
| Property Type | Single Family |
| Neigbourhood | Saanichton |
| Community Features | Pets Allowed With Restrictions, Family Oriented |
| Features | Level Lot, Rectangular |
| Parking Space Total | 2 |
| Plan | Eps4628 |
| Structure | Patio(s) |
Building
| Bathroom Total | 3 |
| Bedrooms Total | 3 |
| Constructed Date | 2018 |
| Cooling Type | Air Conditioned |
| Fireplace Present | Yes |
| Fireplace Total | 1 |
| Heating Fuel | Electric, Natural Gas, Other |
| Heating Type | Heat Pump |
| Size Interior | 2,018 Ft2 |
| Total Finished Area | 1758 Sqft |
| Type | House |
Land
| Acreage | No |
| Size Irregular | 3829 |
| Size Total | 3829 Sqft |
| Size Total Text | 3829 Sqft |
| Zoning Type | Residential |
Rooms
| Level | Type | Length | Width | Dimensions |
|---|---|---|---|---|
| Second Level | Bedroom | 10' x 10' | ||
| Second Level | Bedroom | 11' x 10' | ||
| Second Level | Family Room | 11' x 10' | ||
| Second Level | Bathroom | 4-Piece | ||
| Main Level | Ensuite | 5-Piece | ||
| Main Level | Laundry Room | 9' x 5' | ||
| Main Level | Bathroom | 2-Piece | ||
| Main Level | Primary Bedroom | 14' x 12' | ||
| Main Level | Kitchen | 13' x 9' | ||
| Main Level | Patio | 18' x 15' | ||
| Main Level | Dining Room | 11' x 10' | ||
| Main Level | Living Room | 16' x 13' | ||
| Main Level | Entrance | 20' x 7' |
https://www.realtor.ca/real-estate/29054935/8043-huckleberry-crt-central-saanich-saanichton


