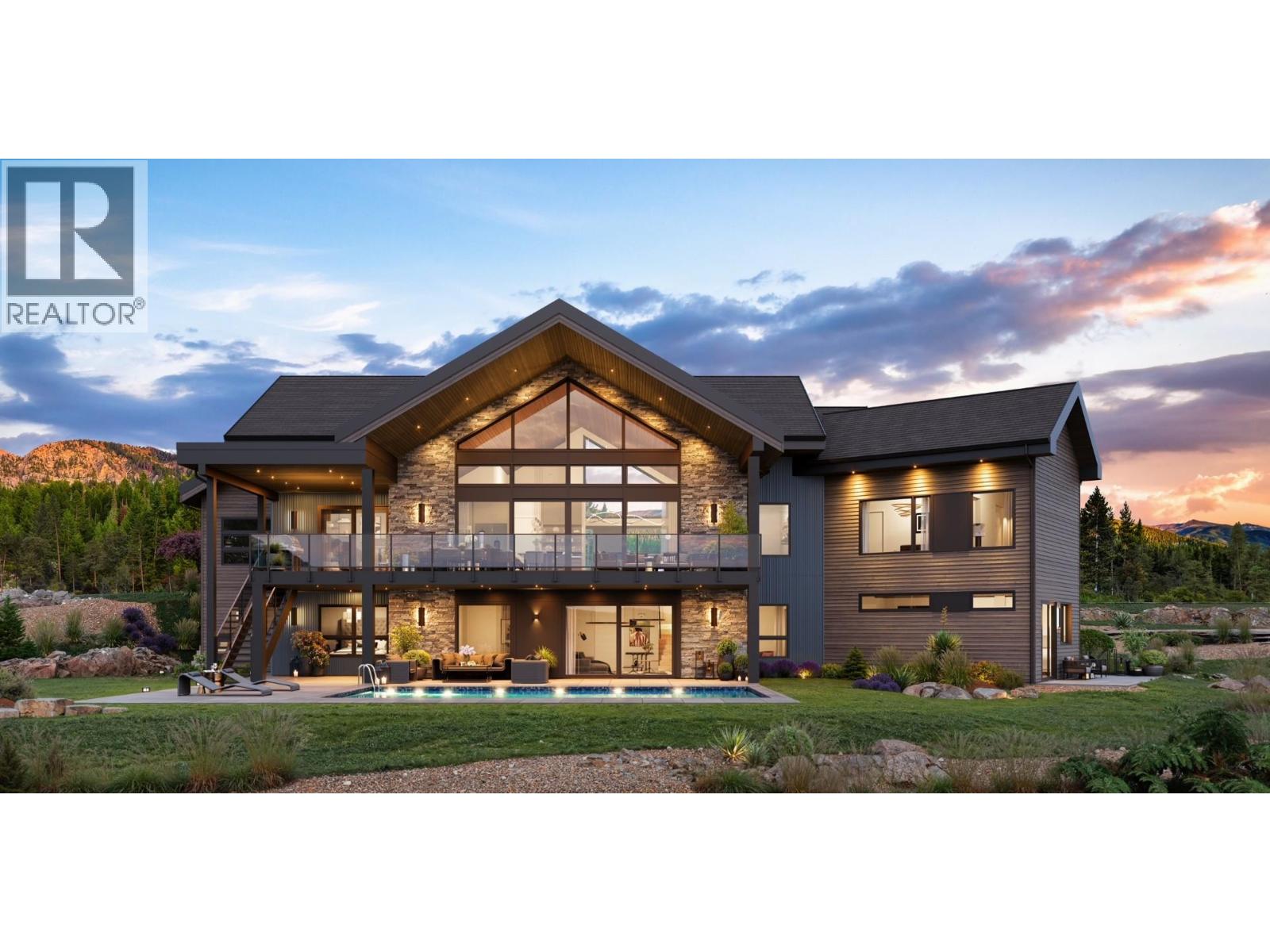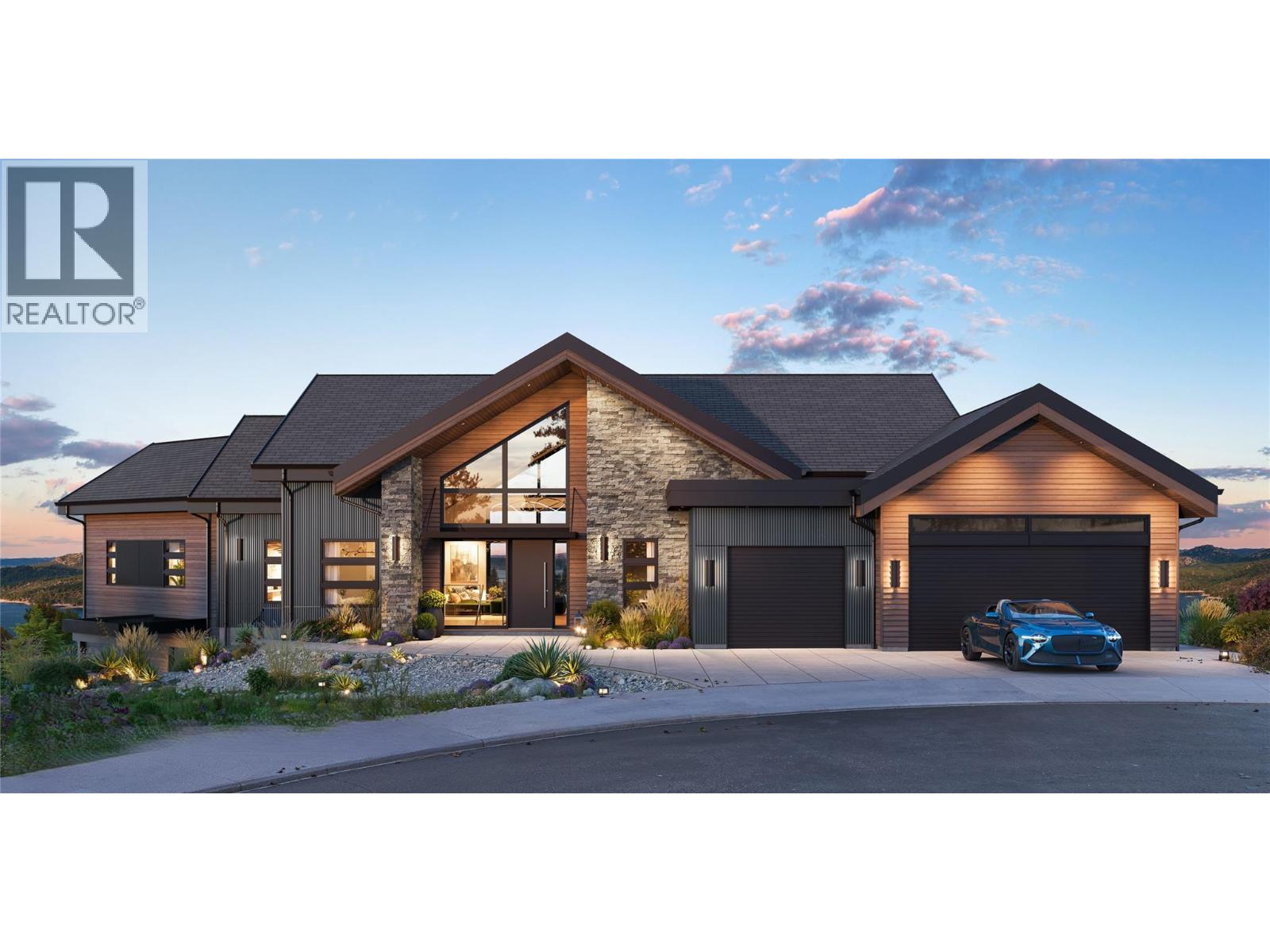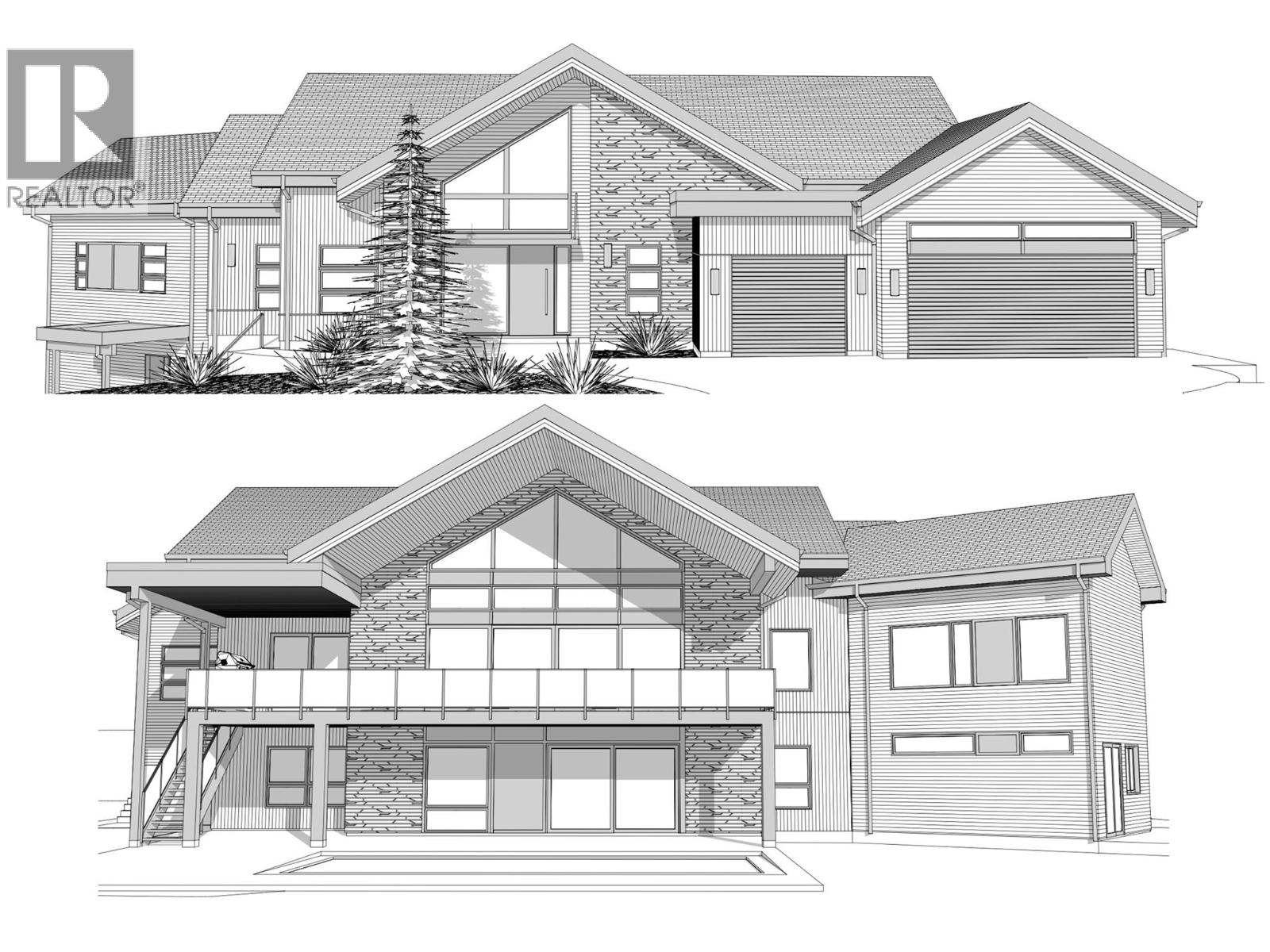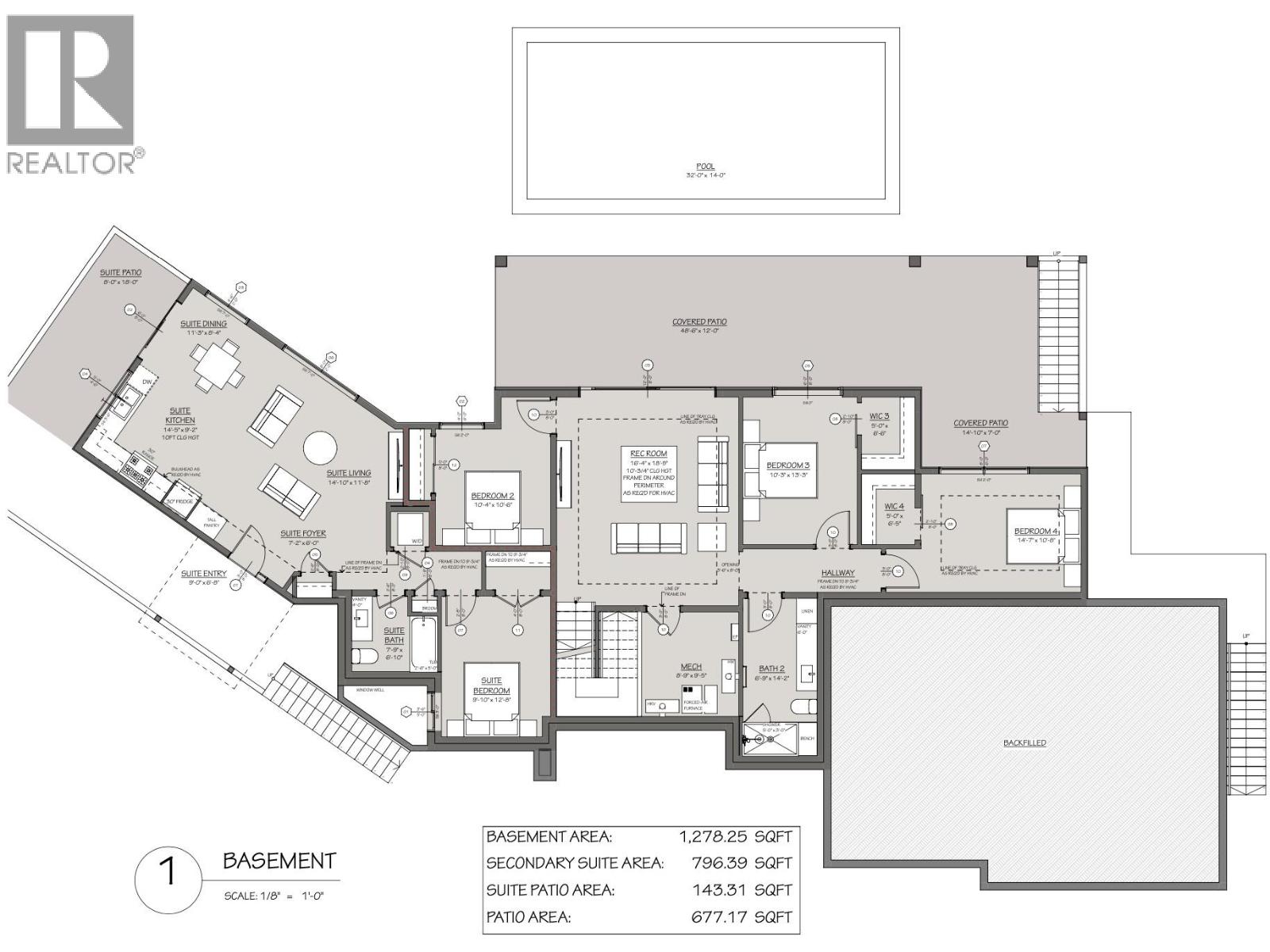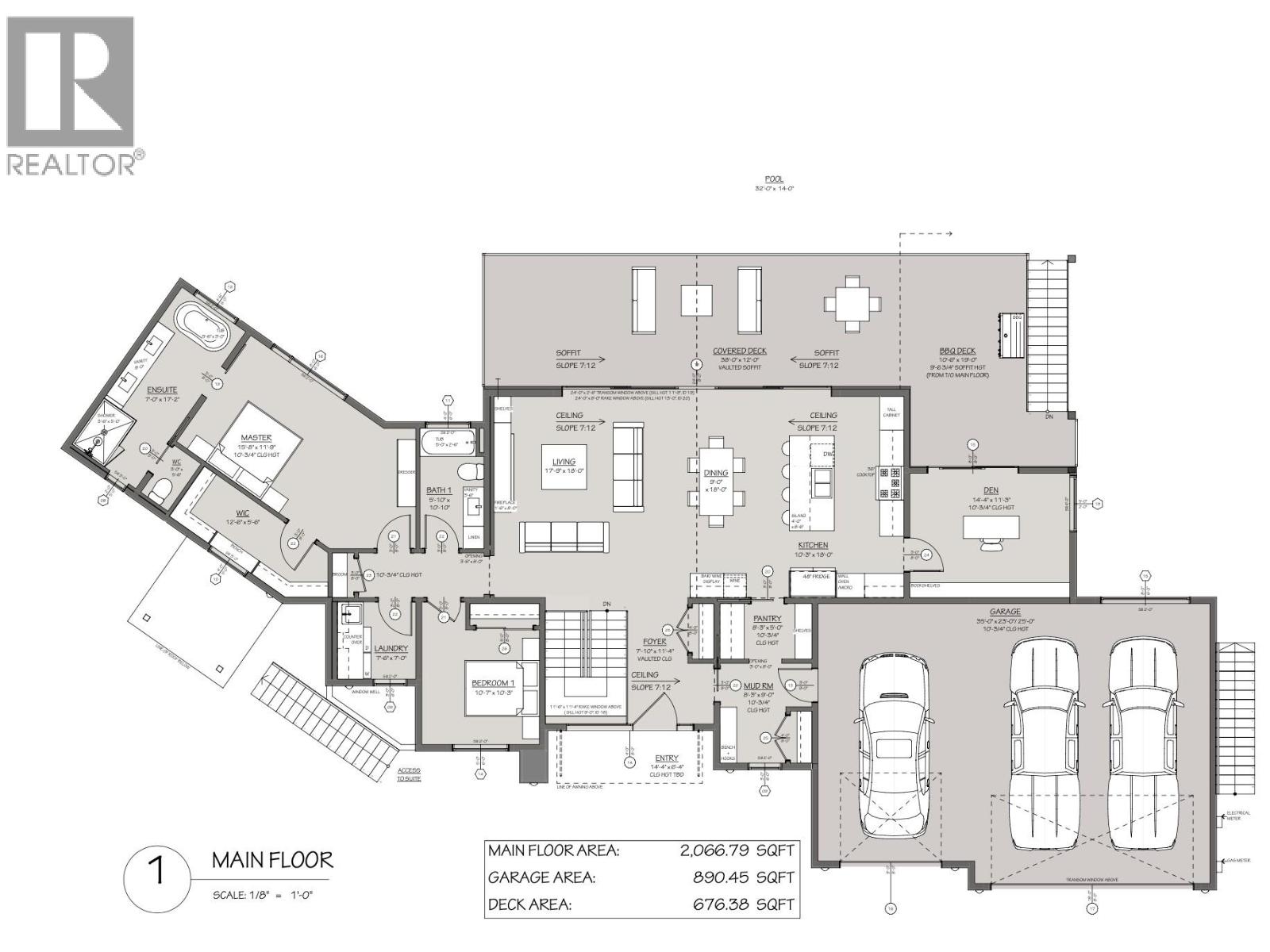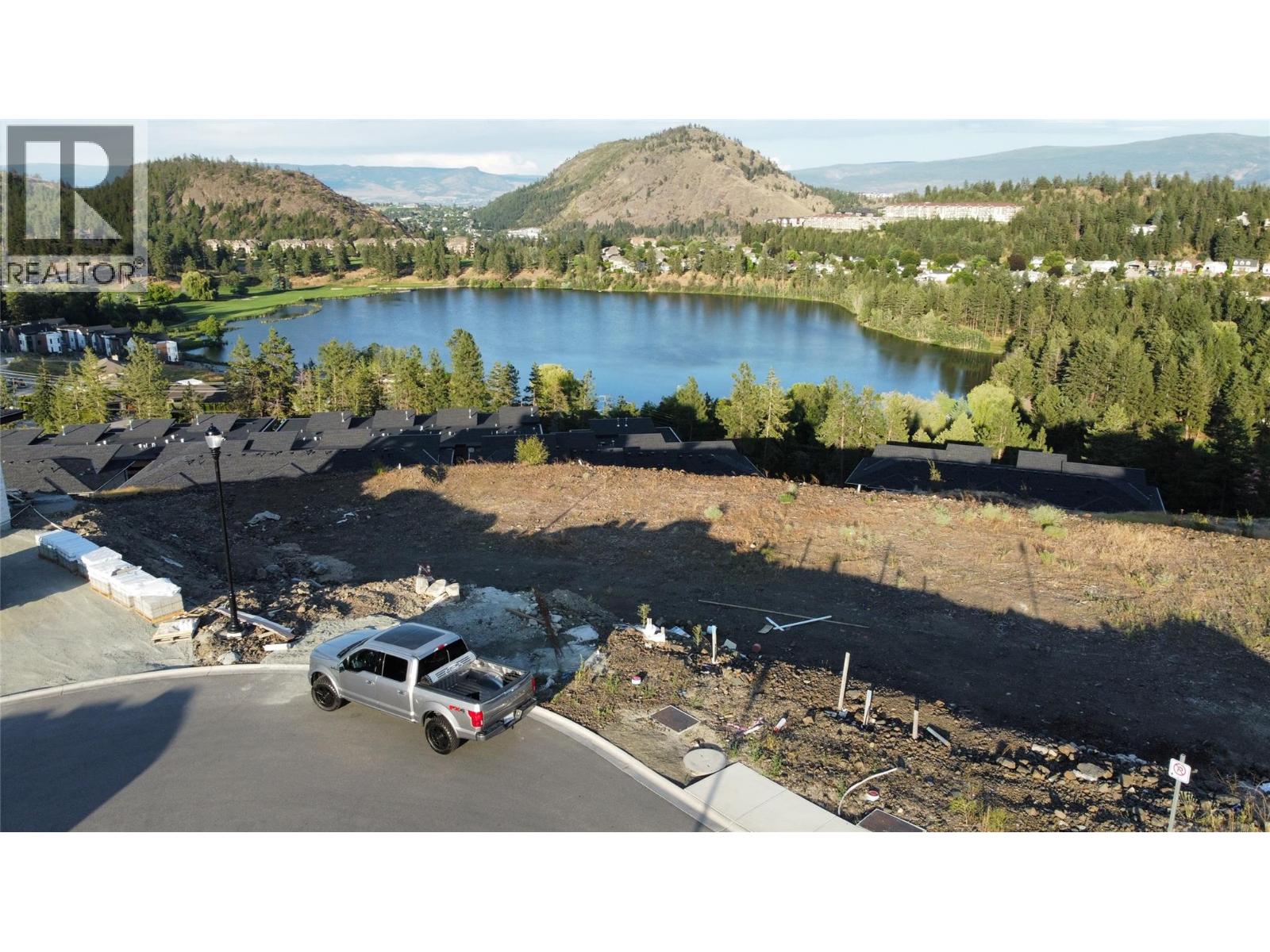6 Bedroom
4 Bathroom
4,140 ft2
Ranch
Fireplace
Inground Pool, Outdoor Pool
Heat Pump
In Floor Heating, Heat Pump, See Remarks
Landscaped
$2,300,000
Nestled in a quiet cul-de-sac on Pinnacle Ridge, this 4,141 sq. ft. custom home showcases exceptional design and craftsmanship. Offering a total of six bedrooms and four bathrooms (including a one bedroom legal suite), as well as a den, three car garage, and a spacious balcony. Engineered to exceed BC Building Code standards, this home uses 40% less energy than the average new build (EnerGuide™)—delivering lasting comfort and efficiency. Proudly built by award-winning Operon Homes, a licensed BC builder and member of Pacific Home Warranty, providing a 2-5-10 New Home Warranty for complete peace of mind. Step outside to a private backyard oasis featuring a heated pool with automatic cover, surrounded by panoramic views of Shannon Lake, Okanagan Lake, and the mountains. Providing unmatched privacy and serenity. Enjoy everyday convenience being down the road from Shannon Lake Golf Course, and minutes from groceries, schools, and recreation. New build, assessment and taxes not yet available. (id:46156)
Property Details
|
MLS® Number
|
10366404 |
|
Property Type
|
Single Family |
|
Neigbourhood
|
Shannon Lake |
|
Amenities Near By
|
Golf Nearby, Park, Recreation, Schools, Shopping |
|
Features
|
Cul-de-sac, Private Setting, Central Island, Balcony |
|
Parking Space Total
|
3 |
|
Pool Type
|
Inground Pool, Outdoor Pool |
|
Road Type
|
Cul De Sac |
|
View Type
|
Lake View, Mountain View |
Building
|
Bathroom Total
|
4 |
|
Bedrooms Total
|
6 |
|
Appliances
|
Range, Refrigerator, Water Heater - Electric, Freezer, Cooktop - Gas, Humidifier, Microwave, Oven, Hood Fan, Washer, Washer & Dryer, Wine Fridge, Oven - Built-in |
|
Architectural Style
|
Ranch |
|
Constructed Date
|
2026 |
|
Construction Style Attachment
|
Detached |
|
Cooling Type
|
Heat Pump |
|
Exterior Finish
|
Cedar Siding, Metal, Stone |
|
Fire Protection
|
Smoke Detector Only |
|
Fireplace Fuel
|
Gas |
|
Fireplace Present
|
Yes |
|
Fireplace Total
|
1 |
|
Fireplace Type
|
Unknown |
|
Flooring Type
|
Hardwood, Tile, Vinyl |
|
Heating Type
|
In Floor Heating, Heat Pump, See Remarks |
|
Roof Material
|
Asphalt Shingle |
|
Roof Style
|
Unknown |
|
Stories Total
|
2 |
|
Size Interior
|
4,140 Ft2 |
|
Type
|
House |
|
Utility Water
|
Municipal Water |
Parking
|
Additional Parking
|
|
|
Attached Garage
|
3 |
|
Street
|
|
Land
|
Acreage
|
No |
|
Fence Type
|
Fence, Other |
|
Land Amenities
|
Golf Nearby, Park, Recreation, Schools, Shopping |
|
Landscape Features
|
Landscaped |
|
Sewer
|
Municipal Sewage System |
|
Size Irregular
|
0.54 |
|
Size Total
|
0.54 Ac|under 1 Acre |
|
Size Total Text
|
0.54 Ac|under 1 Acre |
Rooms
| Level |
Type |
Length |
Width |
Dimensions |
|
Lower Level |
Full Bathroom |
|
|
Measurements not available |
|
Lower Level |
Bedroom |
|
|
10'4'' x 10'6'' |
|
Lower Level |
Bedroom |
|
|
10'3'' x 13'3'' |
|
Lower Level |
Bedroom |
|
|
14'7'' x 10'8'' |
|
Lower Level |
Recreation Room |
|
|
16'4'' x 18'8'' |
|
Main Level |
Full Bathroom |
|
|
Measurements not available |
|
Main Level |
Laundry Room |
|
|
7'6'' x 7'0'' |
|
Main Level |
Foyer |
|
|
7'10'' x 11'4'' |
|
Main Level |
Bedroom |
|
|
10'7'' x 10'3'' |
|
Main Level |
Full Ensuite Bathroom |
|
|
7'0'' x 18'0'' |
|
Main Level |
Primary Bedroom |
|
|
15'8'' x 11'9'' |
|
Main Level |
Den |
|
|
14'4'' x 11'3'' |
|
Main Level |
Mud Room |
|
|
8'3'' x 9'0'' |
|
Main Level |
Pantry |
|
|
8'3'' x 5'0'' |
|
Main Level |
Kitchen |
|
|
10'3'' x 18'0'' |
|
Main Level |
Dining Room |
|
|
9'0'' x 18'0'' |
|
Main Level |
Living Room |
|
|
17'9'' x 18'0'' |
|
Additional Accommodation |
Full Bathroom |
|
|
Measurements not available |
|
Additional Accommodation |
Bedroom |
|
|
9'10'' x 12'8'' |
|
Additional Accommodation |
Dining Room |
|
|
11'3'' x 8'4'' |
|
Additional Accommodation |
Kitchen |
|
|
14'5'' x 10'0'' |
|
Additional Accommodation |
Living Room |
|
|
14'10'' x 11'8'' |
https://www.realtor.ca/real-estate/29058117/2495-pinnacle-ridge-drive-west-kelowna-shannon-lake


