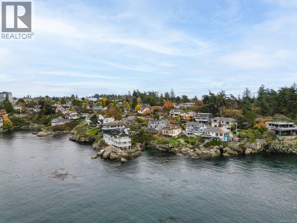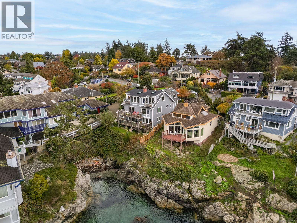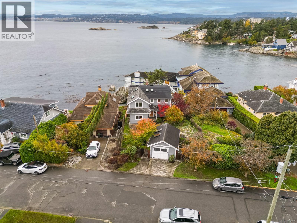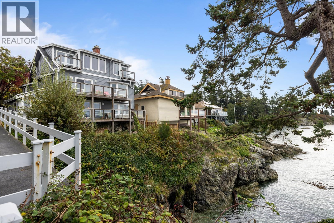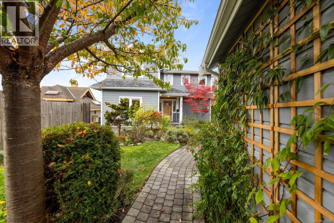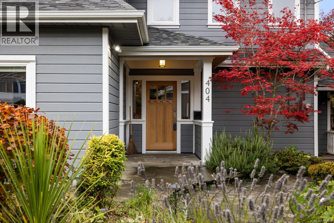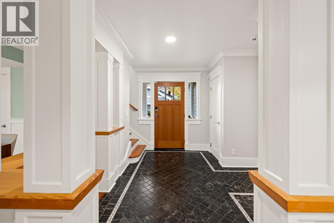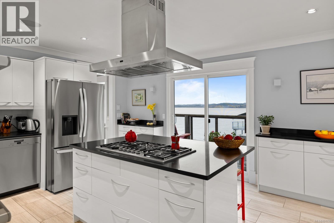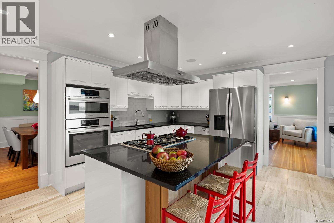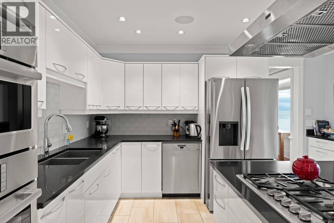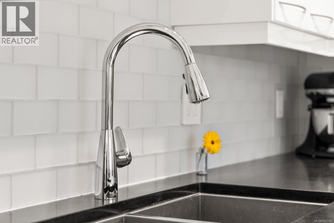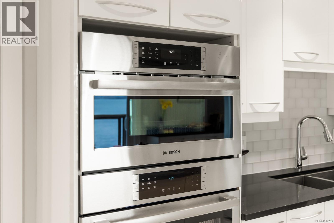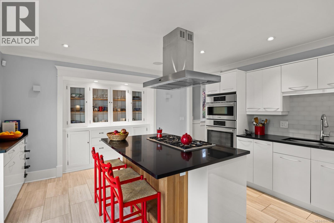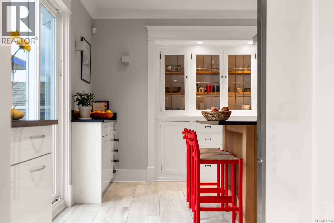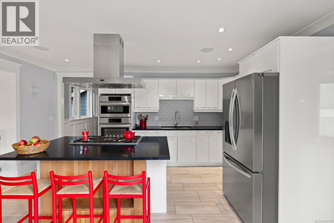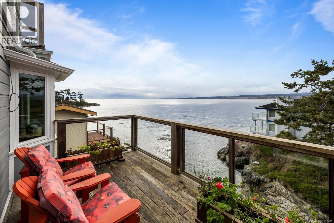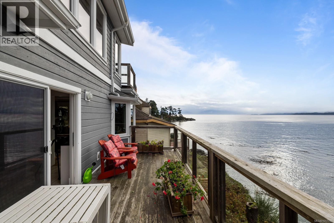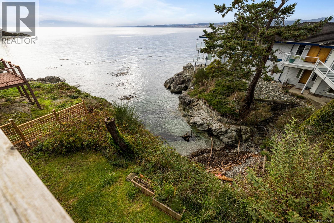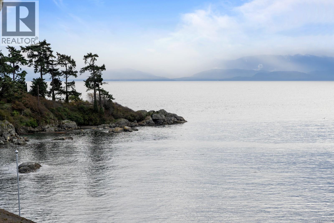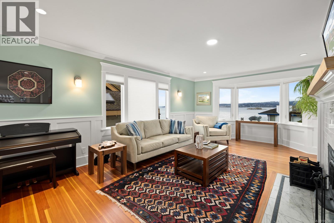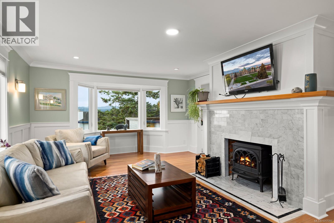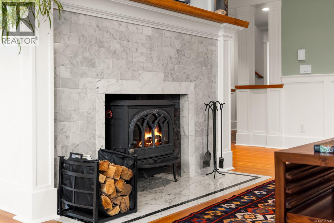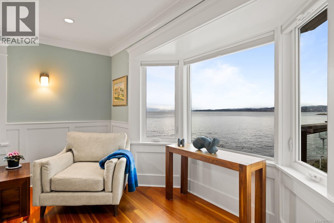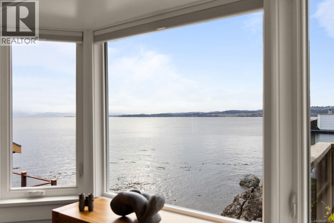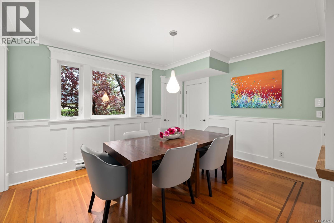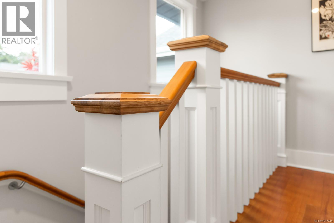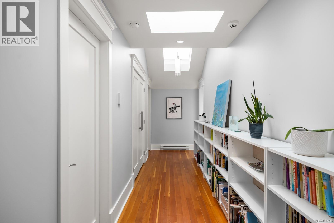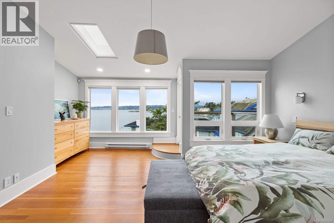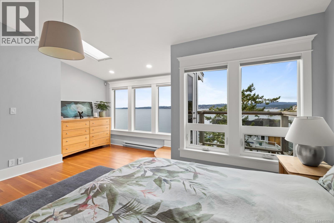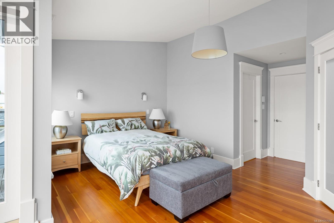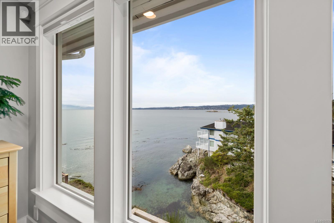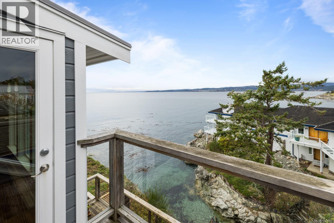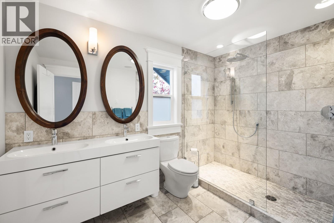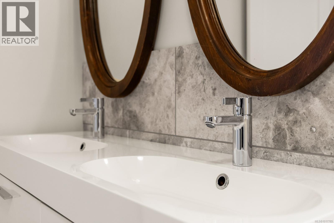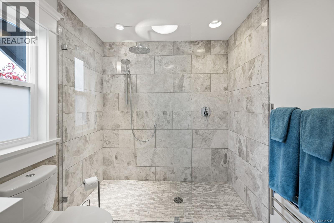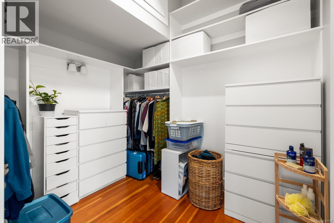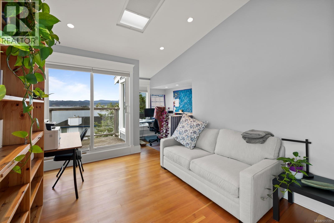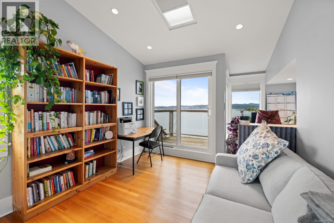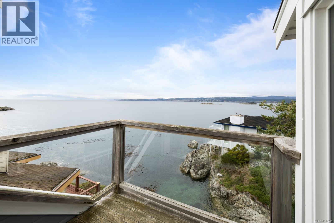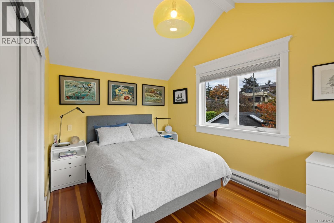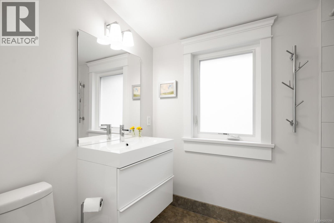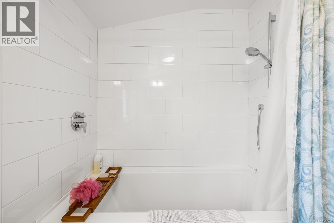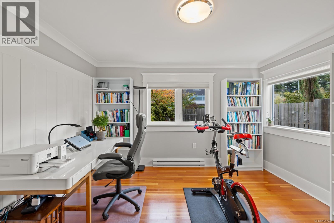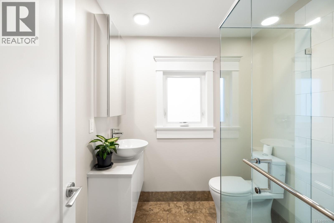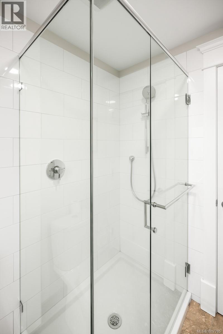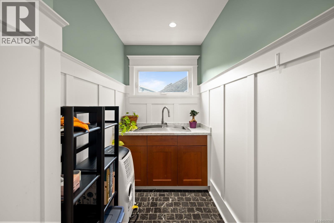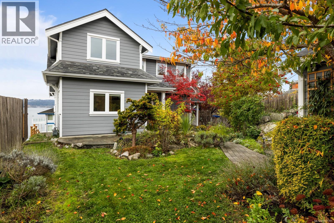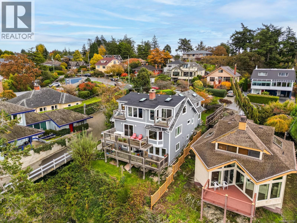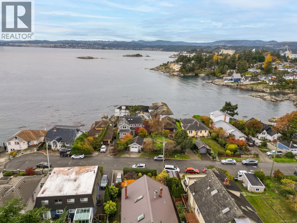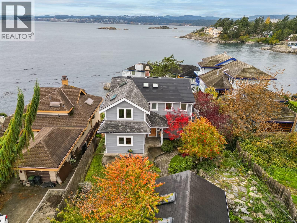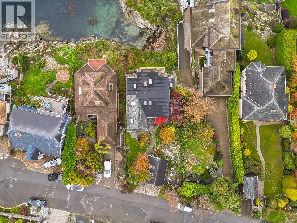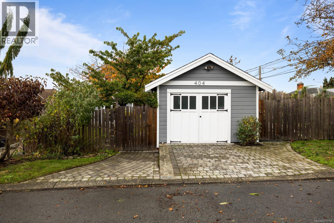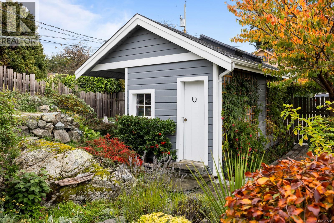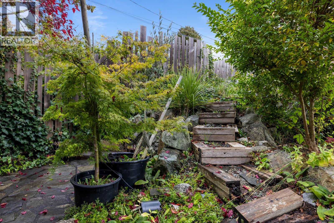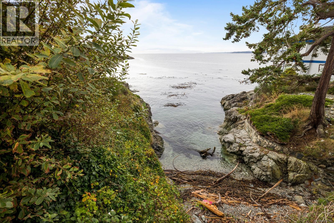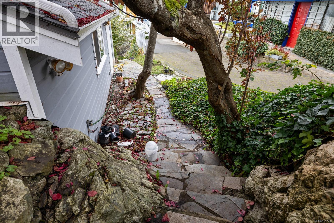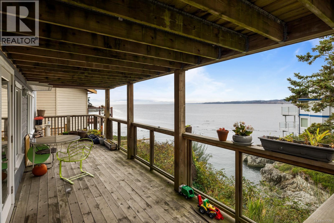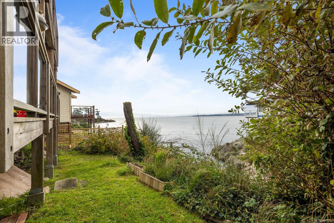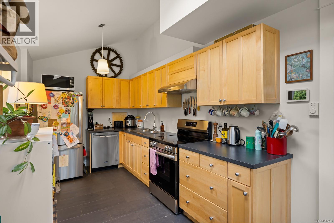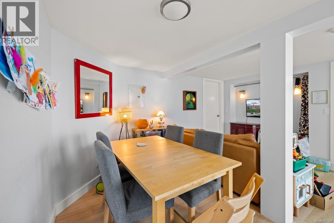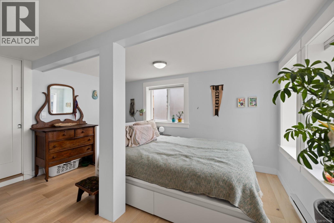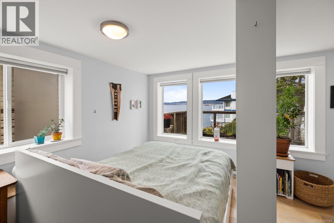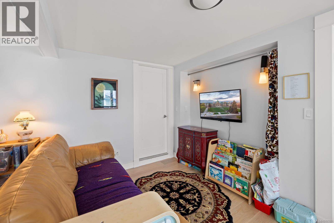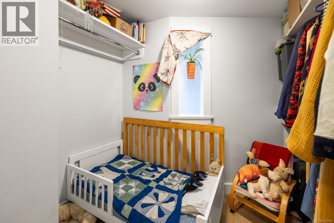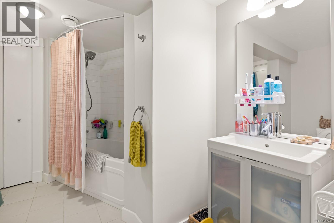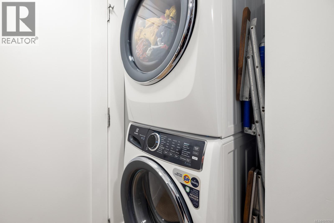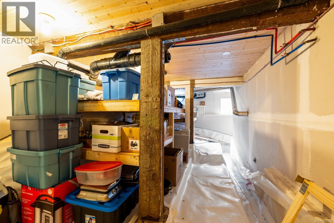5 Bedroom
4 Bathroom
3,709 ft2
Character
Fireplace
None
Baseboard Heaters
Waterfront On Ocean
$2,475,000
Welcome to ocean front living at ORCA House where you can see birds, seals and of course, orcas! Come and enjoy the expansive ocean views from this gorgeous 1925 character home, which has been fully restored from the roof top to the basement. This beautiful home has a lovely fenced garden with one car garage. To the left of the heated tile entryway is a large bedroom with 3 piece bathroom and a mud room. To the right is a formal dining room with gorgeous fir floors with decorative inlays and wainscotting and on the back, west-facing ocean front is a fully updated kitchen with heated tile floors and original sideboard as well as all new appliances opening up to a west-facing deck plus a large living room with fireplace, original fir floors, and picture windows of the ocean. Upstairs is the large primary with walk-in closet, sumptuous ensuite bath and private deck as well as a second full bathroom, two ocean-view bedrooms, plus laundry. Downstairs is a large self contained 1 bed suite, with private deck and views, and basement storage (id:46156)
Property Details
|
MLS® Number
|
1017785 |
|
Property Type
|
Single Family |
|
Neigbourhood
|
Esquimalt |
|
Features
|
Cul-de-sac, Other |
|
Parking Space Total
|
2 |
|
Plan
|
Vip36976 |
|
View Type
|
Mountain View, Ocean View |
|
Water Front Type
|
Waterfront On Ocean |
Building
|
Bathroom Total
|
4 |
|
Bedrooms Total
|
5 |
|
Architectural Style
|
Character |
|
Constructed Date
|
1925 |
|
Cooling Type
|
None |
|
Fireplace Present
|
Yes |
|
Fireplace Total
|
1 |
|
Heating Fuel
|
Electric, Wood, Other |
|
Heating Type
|
Baseboard Heaters |
|
Size Interior
|
3,709 Ft2 |
|
Total Finished Area
|
3295 Sqft |
|
Type
|
House |
Land
|
Access Type
|
Road Access |
|
Acreage
|
No |
|
Size Irregular
|
6241 |
|
Size Total
|
6241 Sqft |
|
Size Total Text
|
6241 Sqft |
|
Zoning Type
|
Residential |
Rooms
| Level |
Type |
Length |
Width |
Dimensions |
|
Second Level |
Bathroom |
|
|
4-Piece |
|
Second Level |
Bedroom |
|
9 ft |
Measurements not available x 9 ft |
|
Second Level |
Bedroom |
|
|
13'5 x 10'6 |
|
Second Level |
Ensuite |
|
|
3-Piece |
|
Second Level |
Primary Bedroom |
|
|
16'1 x 10'7 |
|
Lower Level |
Bathroom |
|
|
4-Piece |
|
Lower Level |
Bedroom |
|
|
13'6 x 11'7 |
|
Lower Level |
Living Room |
|
|
16'4 x 13'9 |
|
Lower Level |
Dining Room |
11 ft |
|
11 ft x Measurements not available |
|
Lower Level |
Kitchen |
|
|
12'11 x 8'2 |
|
Main Level |
Bedroom |
|
|
12'10 x 11'8 |
|
Main Level |
Bathroom |
|
|
3-Piece |
|
Main Level |
Entrance |
|
|
11'8 x 7'1 |
|
Main Level |
Bonus Room |
|
|
12'5 x 4'11 |
|
Main Level |
Dining Room |
|
11 ft |
Measurements not available x 11 ft |
|
Main Level |
Living Room |
|
|
19'10 x 14'4 |
|
Main Level |
Kitchen |
|
14 ft |
Measurements not available x 14 ft |
https://www.realtor.ca/real-estate/29057752/404-constance-ave-esquimalt-esquimalt


