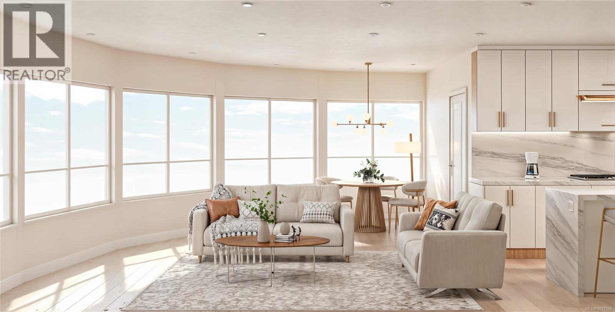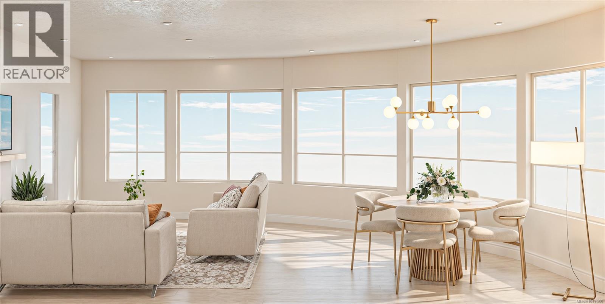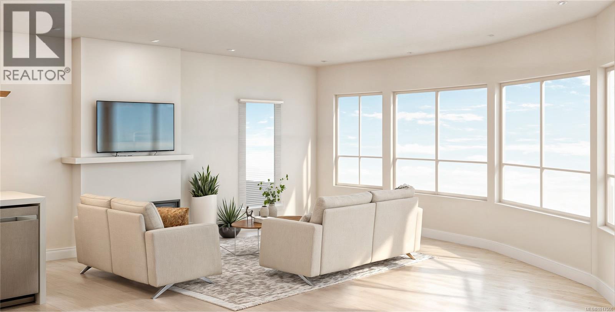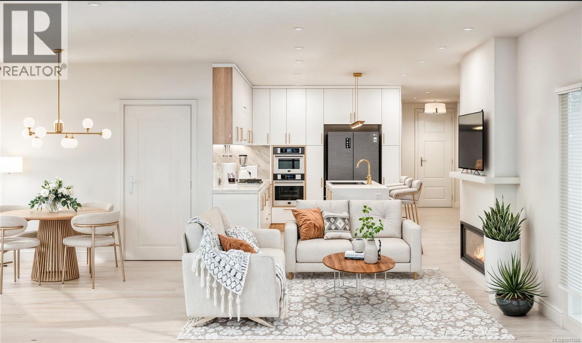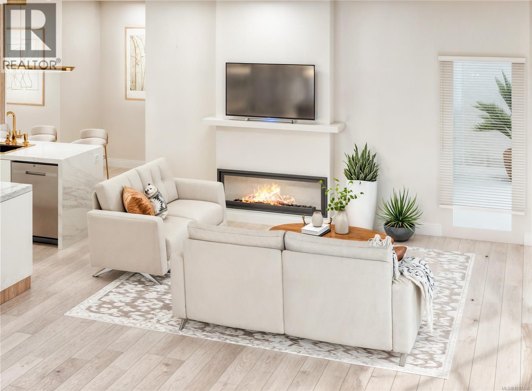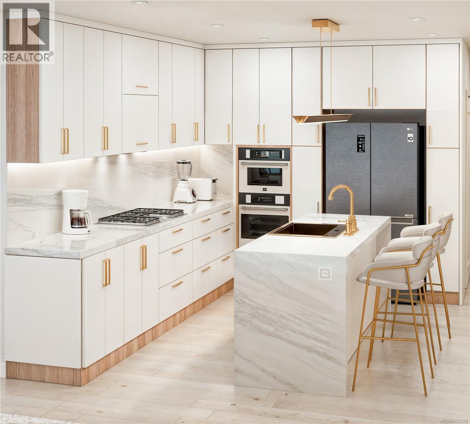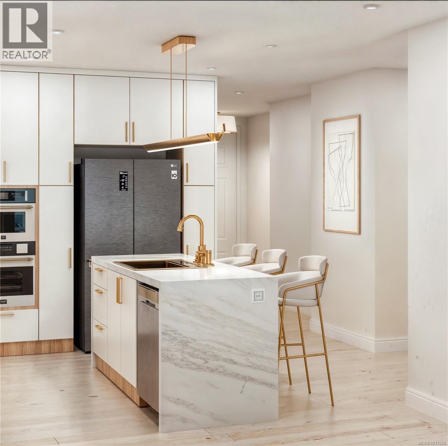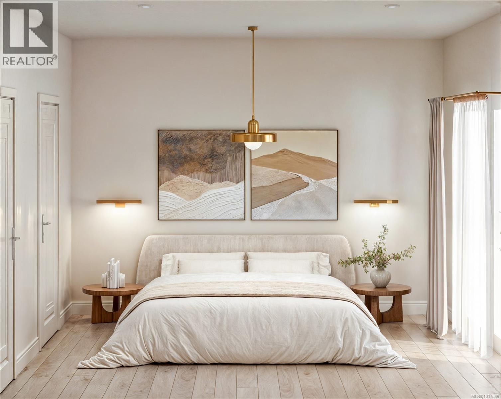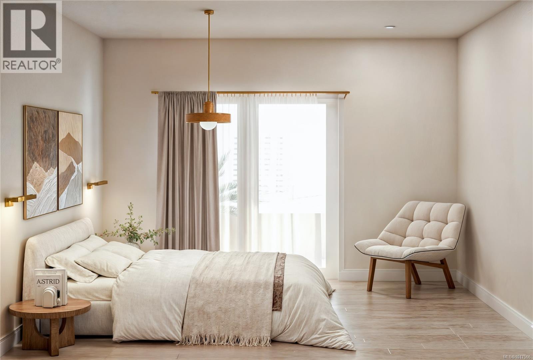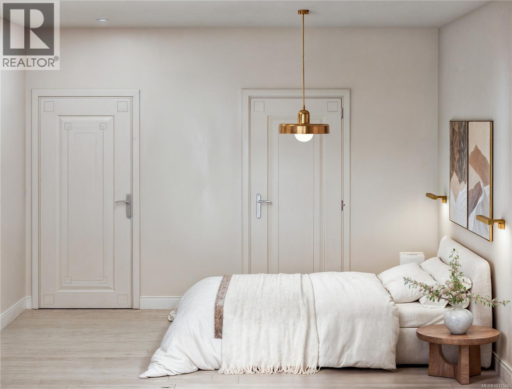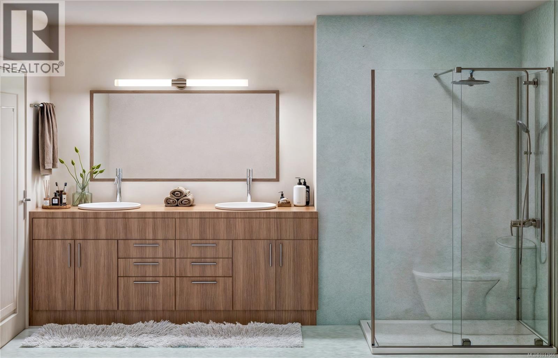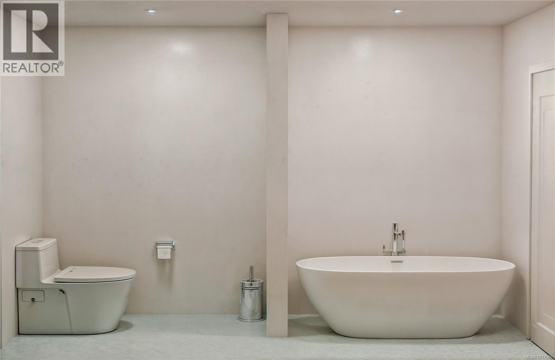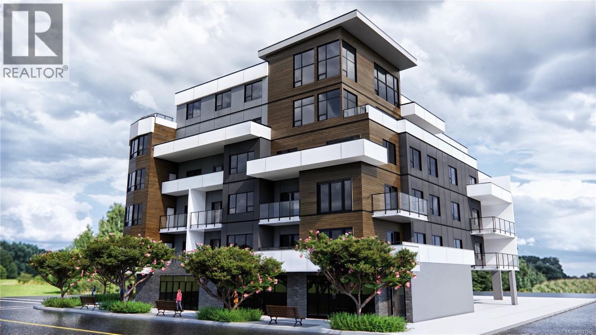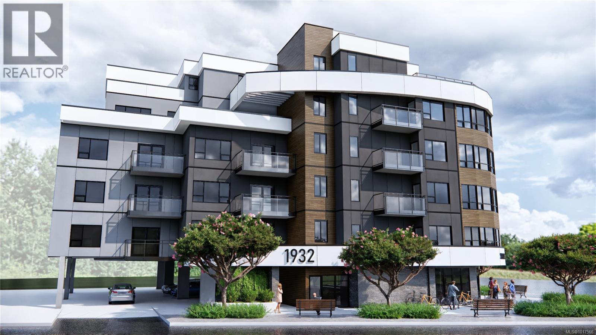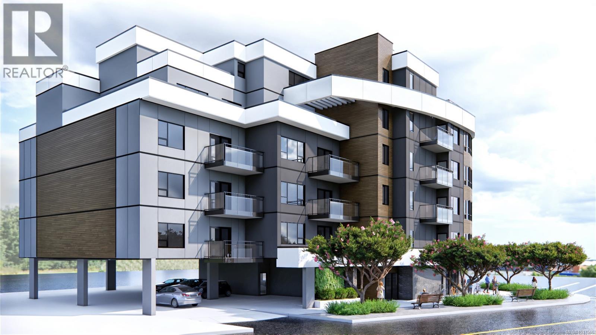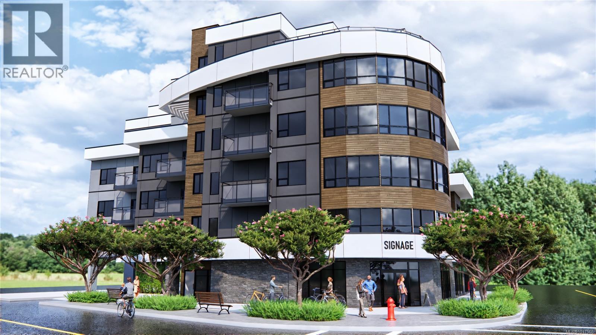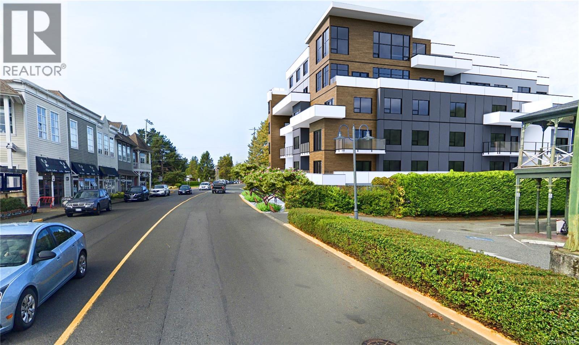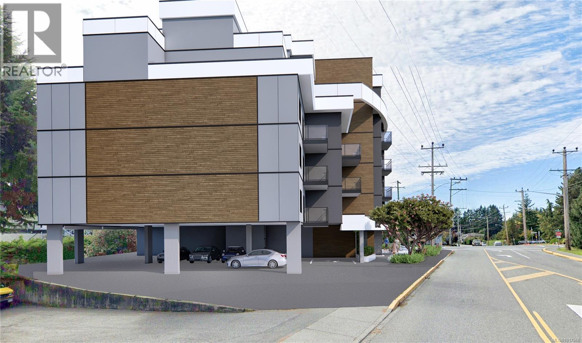1 Bedroom
1 Bathroom
1,037 ft2
Air Conditioned, Fully Air Conditioned
Forced Air, Heat Pump
Acreage
$629,000Maintenance,
$307.30 Monthly
Welcome to The Cento – Thoughtful Design Meets Everyday Comfort. Live beautifully in The Cento, a curated collection of quality-built condos by the Vidalin Group in the heart of Saanichton. Designed by Alan Lowe and interior design by Spaciz - this brand new 1-bedroom, 1-bathroom home offers bright, functional living space with a well-designed open floor plan. Enjoy high-end features throughout, including hardwood floors, stainless steel appliances, custom cabinetry, and a chef-inspired kitchen perfect for entertaining. Additional perks include secure underground parking, EV charging, and a separate storage locker for added convenience. All this just steps from shops, cafes, and everything Saanichton has to offer. Experience easy, elegant living at The Cento—where modern comfort meets village charm. Expected Completion: Spring 2027 (id:46156)
Property Details
|
MLS® Number
|
1017566 |
|
Property Type
|
Single Family |
|
Neigbourhood
|
Saanichton |
|
Community Features
|
Pets Allowed With Restrictions, Family Oriented |
|
Parking Space Total
|
1 |
Building
|
Bathroom Total
|
1 |
|
Bedrooms Total
|
1 |
|
Constructed Date
|
2025 |
|
Cooling Type
|
Air Conditioned, Fully Air Conditioned |
|
Fire Protection
|
Fire Alarm System, Sprinkler System-fire |
|
Heating Fuel
|
Electric, Other |
|
Heating Type
|
Forced Air, Heat Pump |
|
Size Interior
|
1,037 Ft2 |
|
Total Finished Area
|
849 Sqft |
|
Type
|
Apartment |
Parking
Land
|
Acreage
|
Yes |
|
Size Irregular
|
849 |
|
Size Total
|
849 Ac |
|
Size Total Text
|
849 Ac |
|
Zoning Type
|
Residential |
Rooms
| Level |
Type |
Length |
Width |
Dimensions |
|
Main Level |
Bathroom |
|
|
4-Piece |
|
Main Level |
Primary Bedroom |
|
|
24' x 16' |
|
Main Level |
Kitchen |
|
|
24' x 16' |
|
Main Level |
Dining Room |
|
|
20' x 16' |
|
Main Level |
Living Room |
|
|
25' x 16' |
|
Main Level |
Entrance |
|
|
16' x 10' |
https://www.realtor.ca/real-estate/29057421/201-7815-wallace-dr-central-saanich-saanichton


