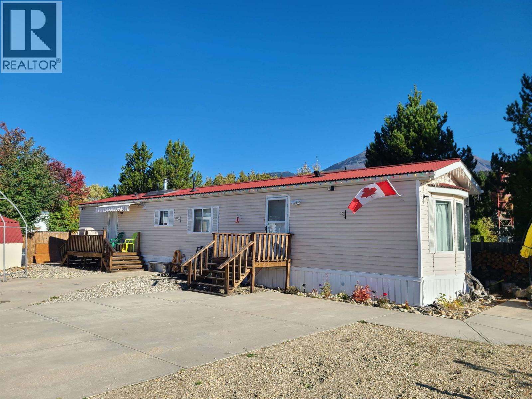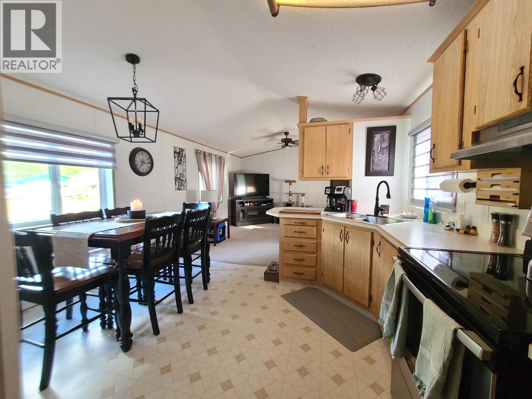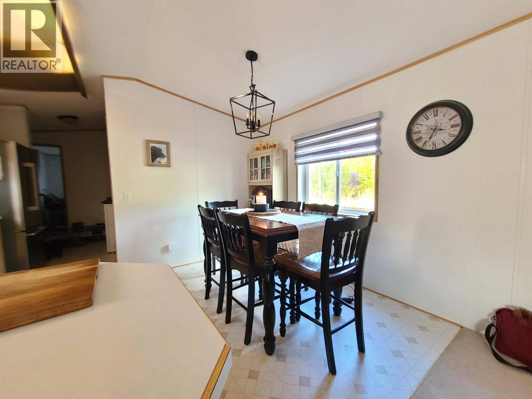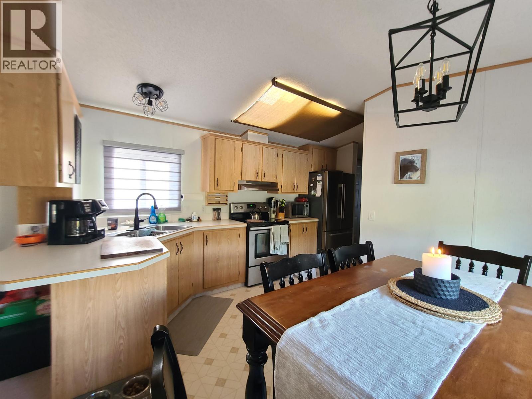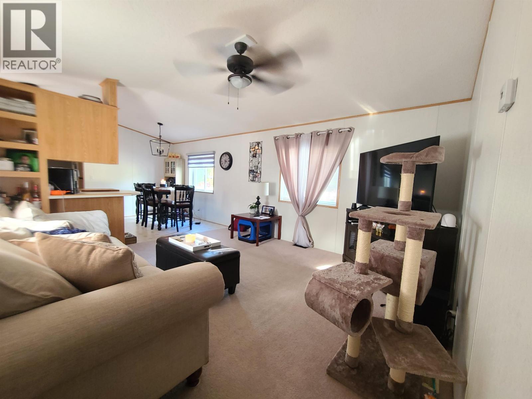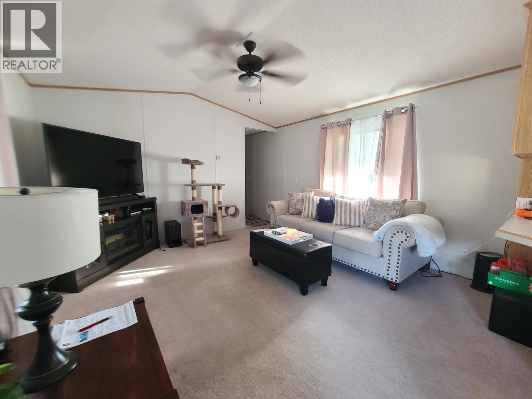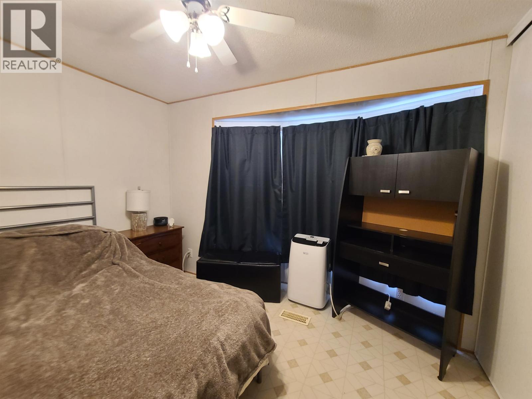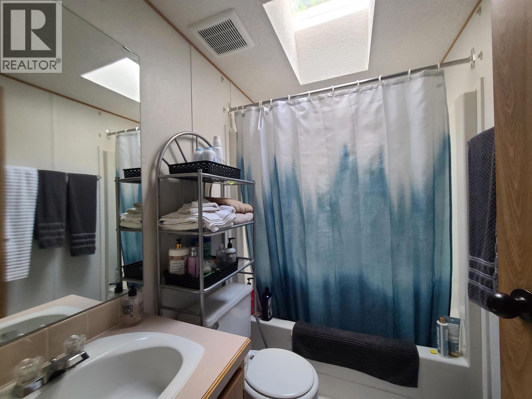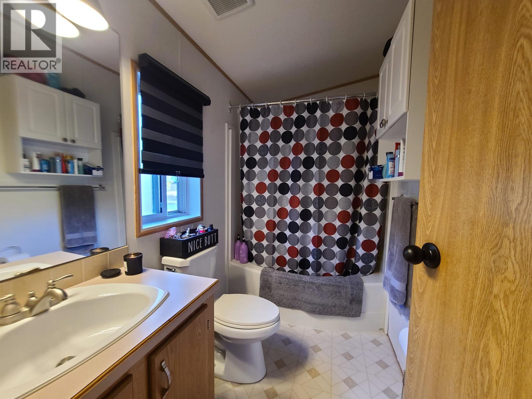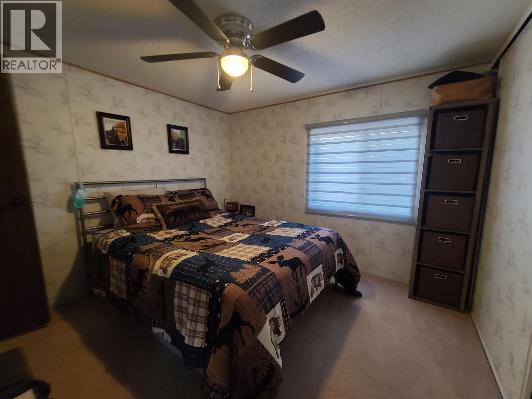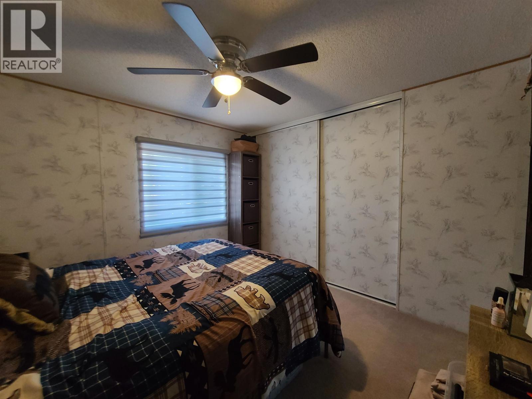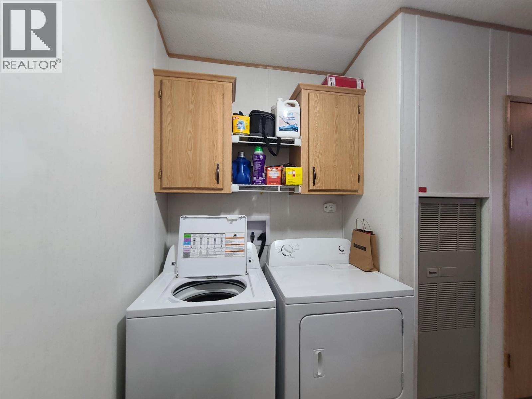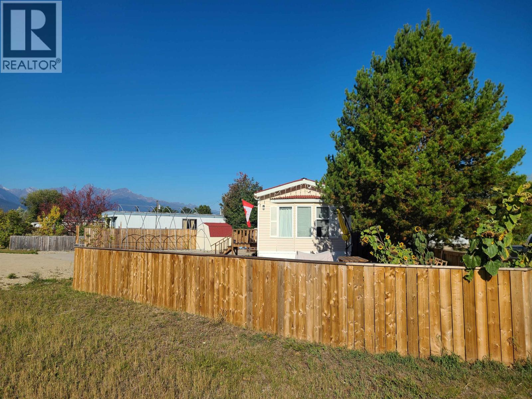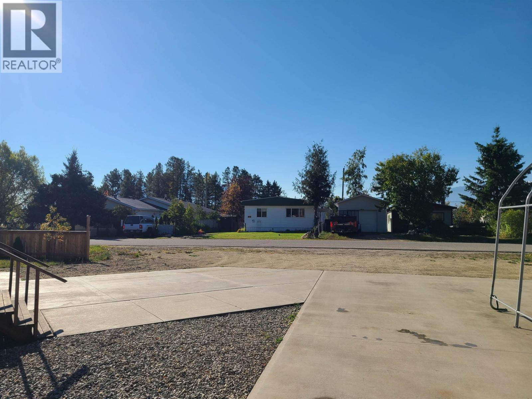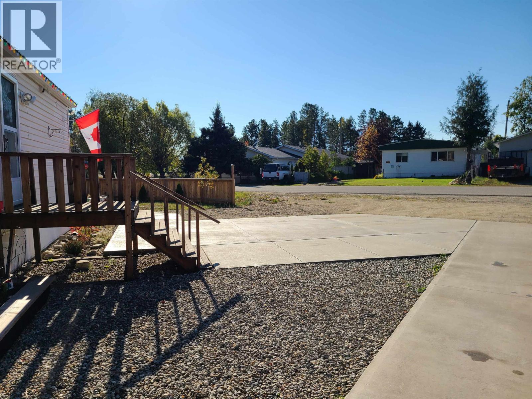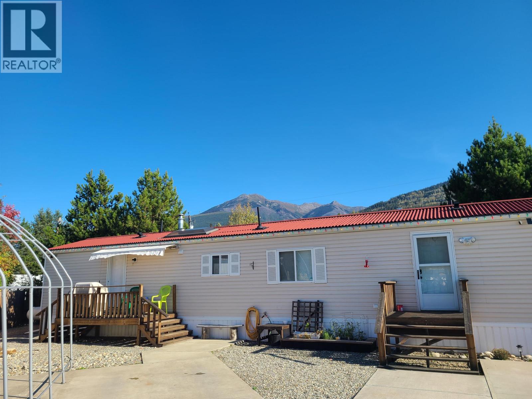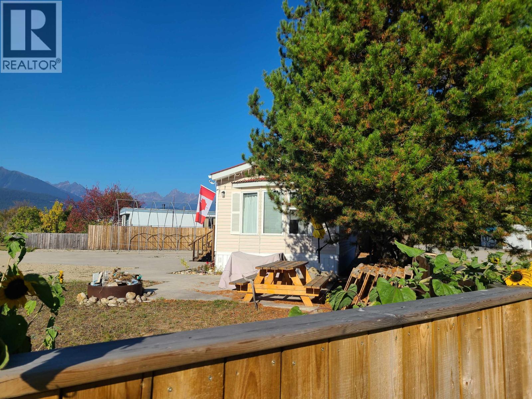3 Bedroom
2 Bathroom
924 ft2
Forced Air
$299,000
Sitting on a comer lot with generous frontage, this well-kept mobile home makes smart use of space inside and out. The three-bedroom layout offers a central living area with bedrooms at each end for privacy. The primary bedroom includes a wall-to-wall closet and four-piece ensuite, while the front bedroom is cozy and bright with a bay window framing the mountain views. The easy-care yard features a concrete driveway, gravel walkways, and a firepit area perfectly positioned in the comer of the lot. Just a short walk to downtown and local amenities, this home offers the ideal blend of convenience and outdoor living -- where a relaxed mountain lifestyle is right outside your door. (id:46156)
Property Details
|
MLS® Number
|
R3064089 |
|
Property Type
|
Single Family |
|
Storage Type
|
Storage |
|
View Type
|
Mountain View |
Building
|
Bathroom Total
|
2 |
|
Bedrooms Total
|
3 |
|
Appliances
|
Washer/dryer Combo, Refrigerator, Stove |
|
Basement Type
|
None |
|
Constructed Date
|
1995 |
|
Construction Style Attachment
|
Detached |
|
Construction Style Other
|
Manufactured |
|
Exterior Finish
|
Vinyl Siding |
|
Fixture
|
Drapes/window Coverings |
|
Foundation Type
|
Unknown |
|
Heating Fuel
|
Propane |
|
Heating Type
|
Forced Air |
|
Stories Total
|
1 |
|
Size Interior
|
924 Ft2 |
|
Total Finished Area
|
924 Sqft |
|
Type
|
Manufactured Home/mobile |
|
Utility Water
|
Municipal Water |
Parking
Land
|
Acreage
|
No |
|
Size Irregular
|
6148 |
|
Size Total
|
6148 Sqft |
|
Size Total Text
|
6148 Sqft |
Rooms
| Level |
Type |
Length |
Width |
Dimensions |
|
Main Level |
Kitchen |
13 ft |
9 ft ,6 in |
13 ft x 9 ft ,6 in |
|
Main Level |
Living Room |
13 ft |
12 ft ,9 in |
13 ft x 12 ft ,9 in |
|
Main Level |
Primary Bedroom |
10 ft ,6 in |
10 ft ,8 in |
10 ft ,6 in x 10 ft ,8 in |
|
Main Level |
Bedroom 2 |
10 ft ,1 in |
7 ft ,9 in |
10 ft ,1 in x 7 ft ,9 in |
|
Main Level |
Bedroom 3 |
7 ft ,6 in |
7 ft ,9 in |
7 ft ,6 in x 7 ft ,9 in |
https://www.realtor.ca/real-estate/29062276/1070-4th-avenue-valemount


