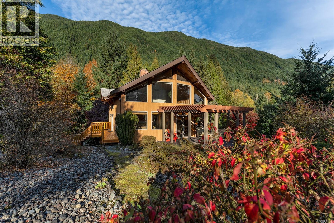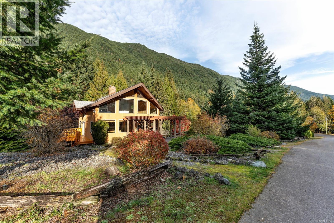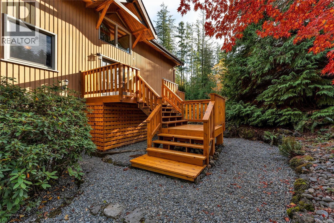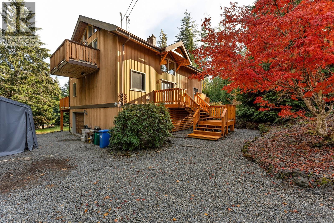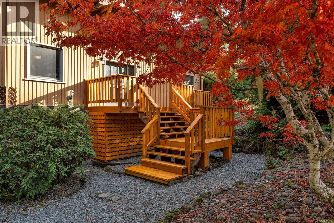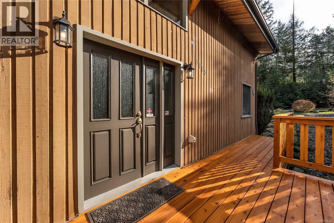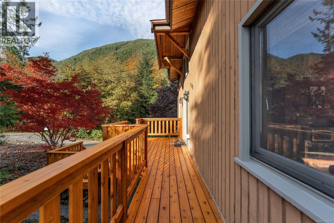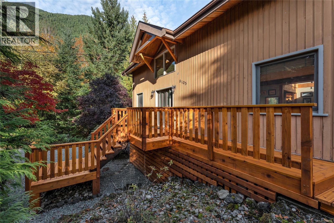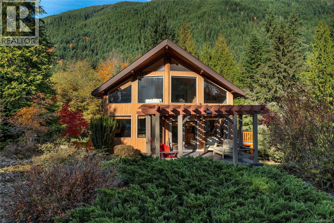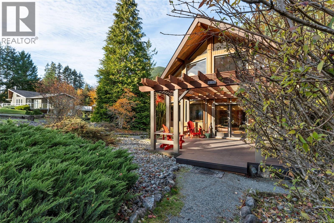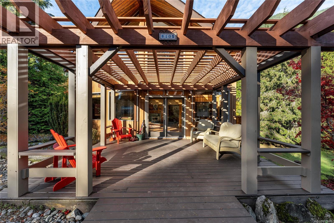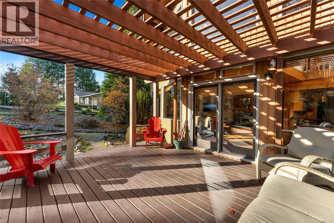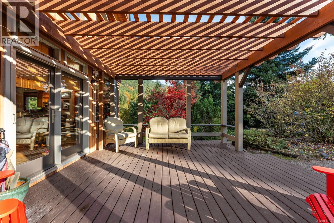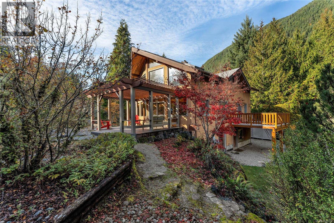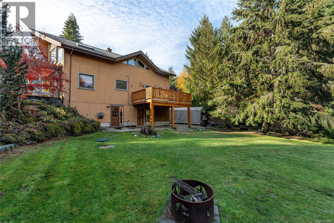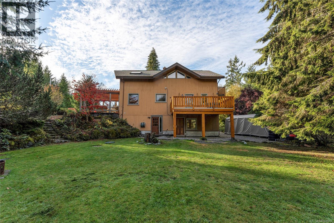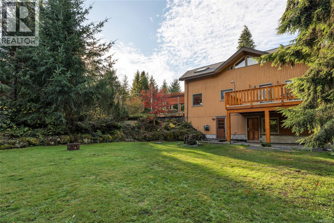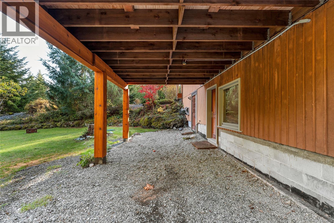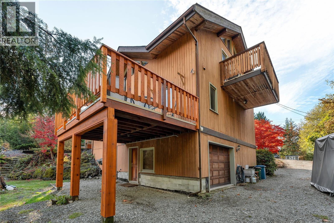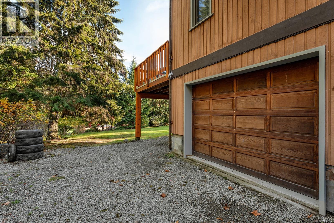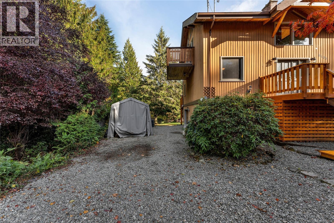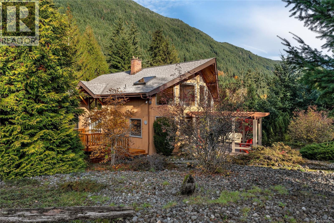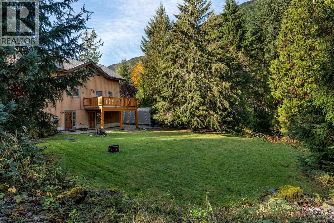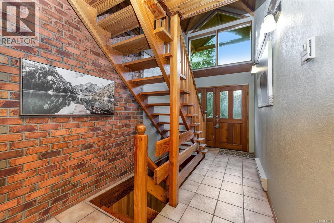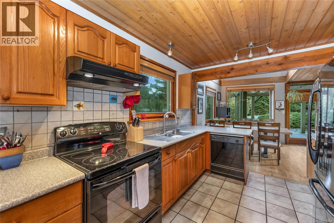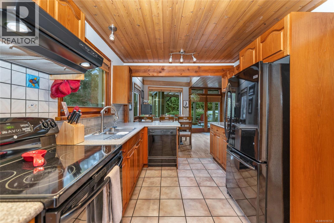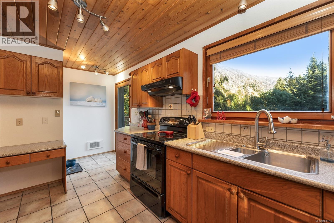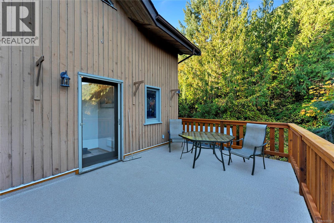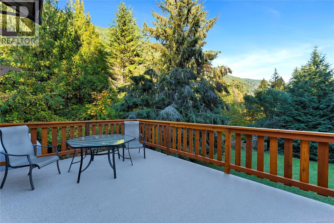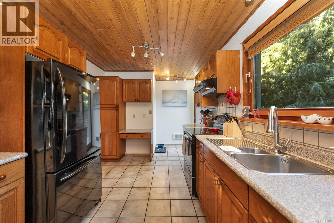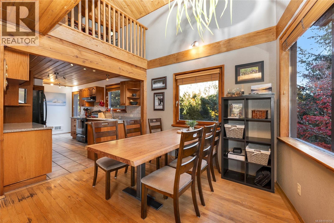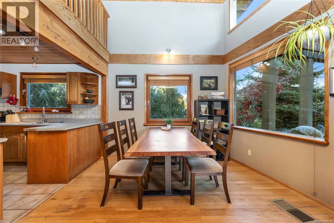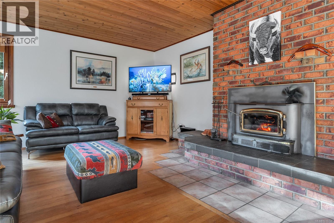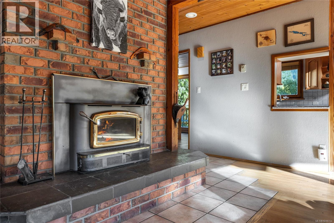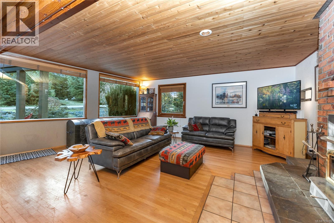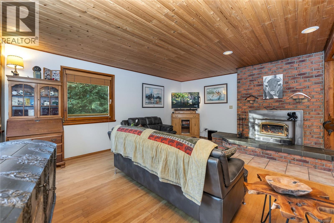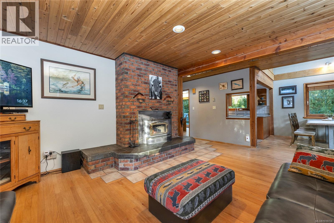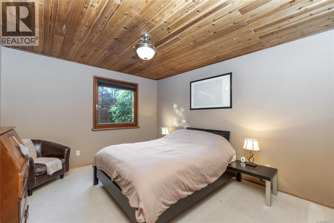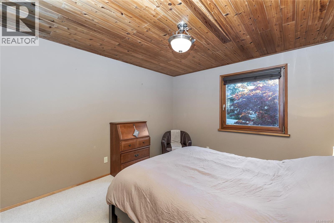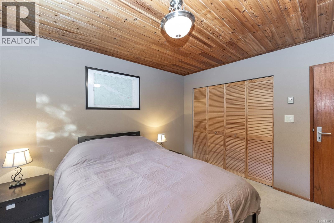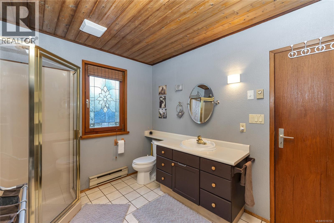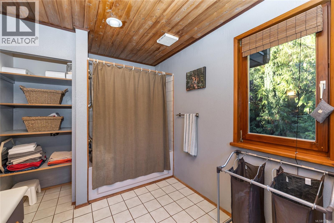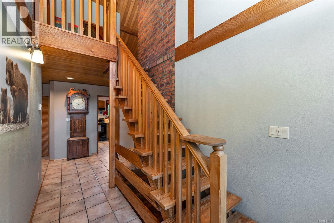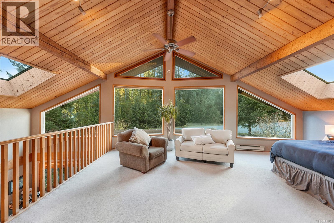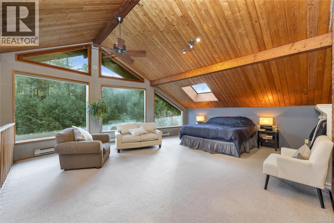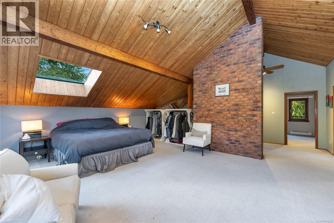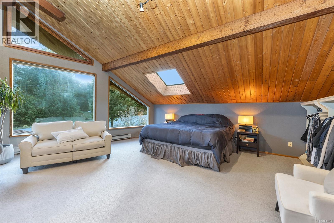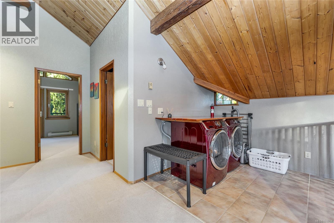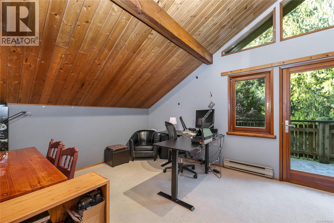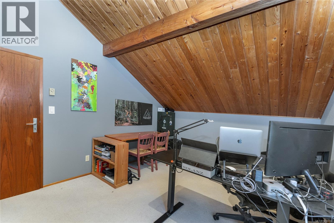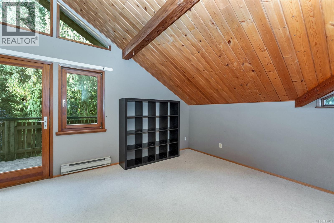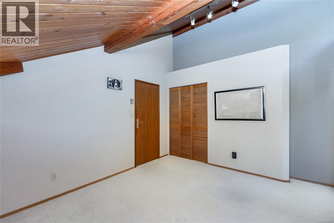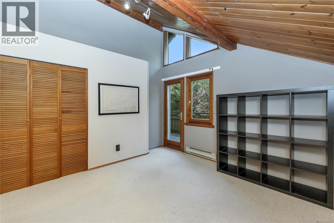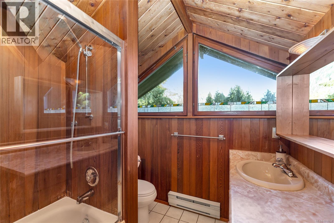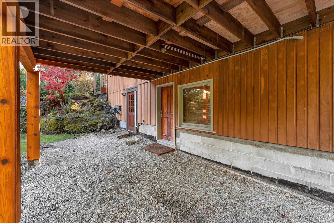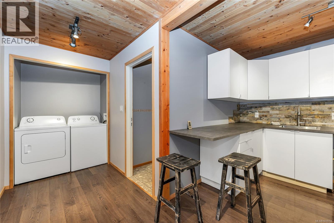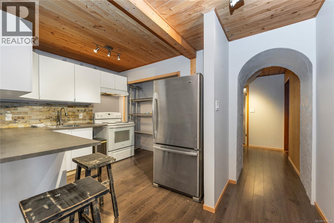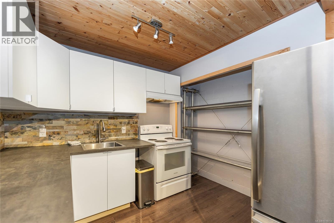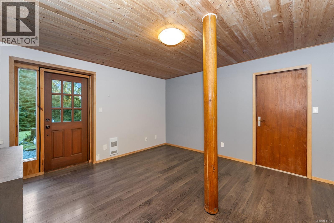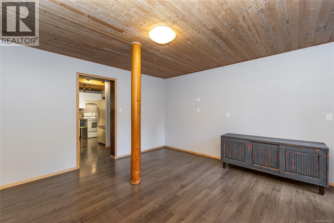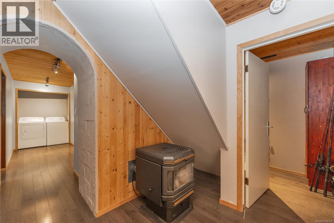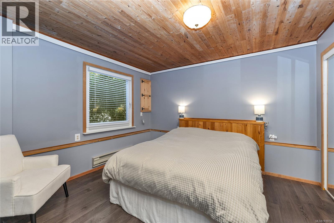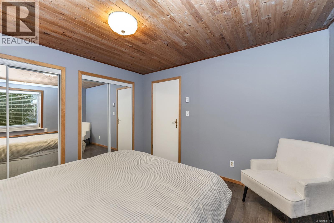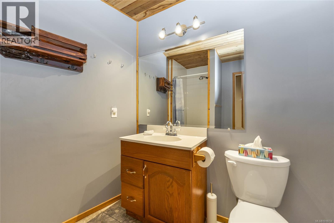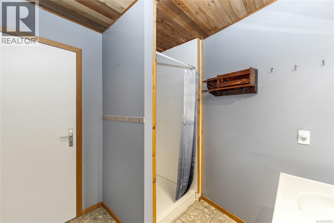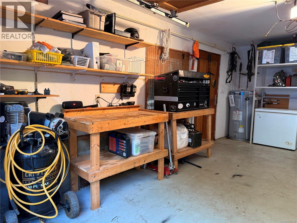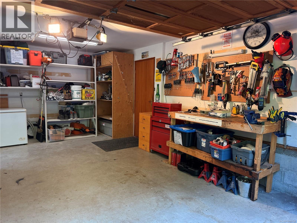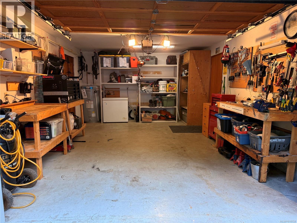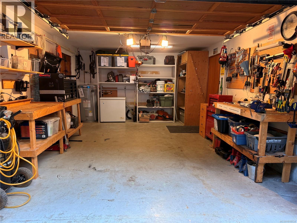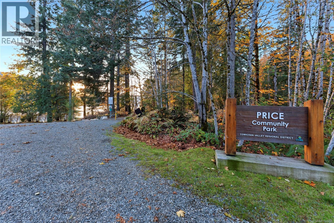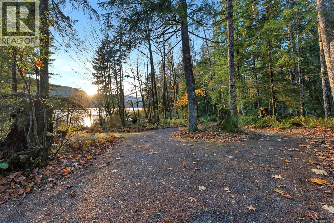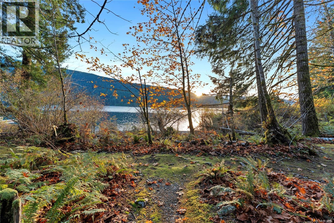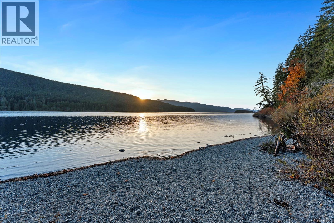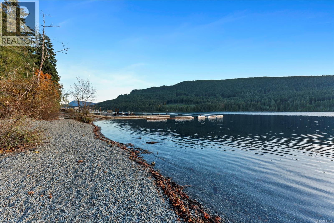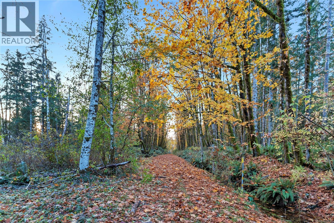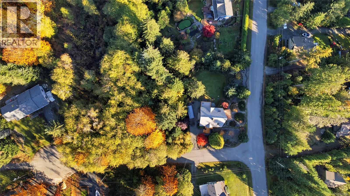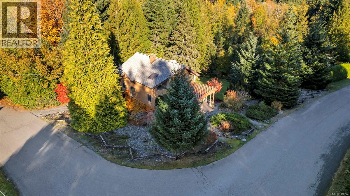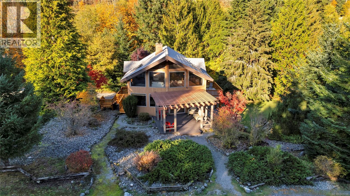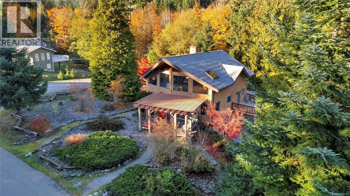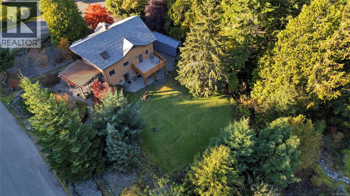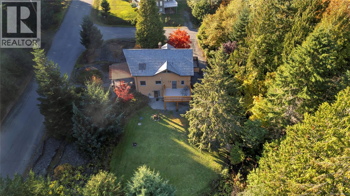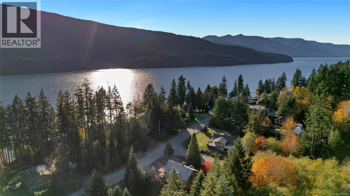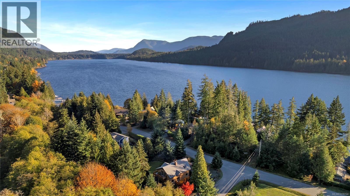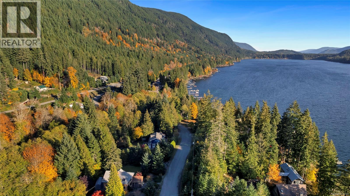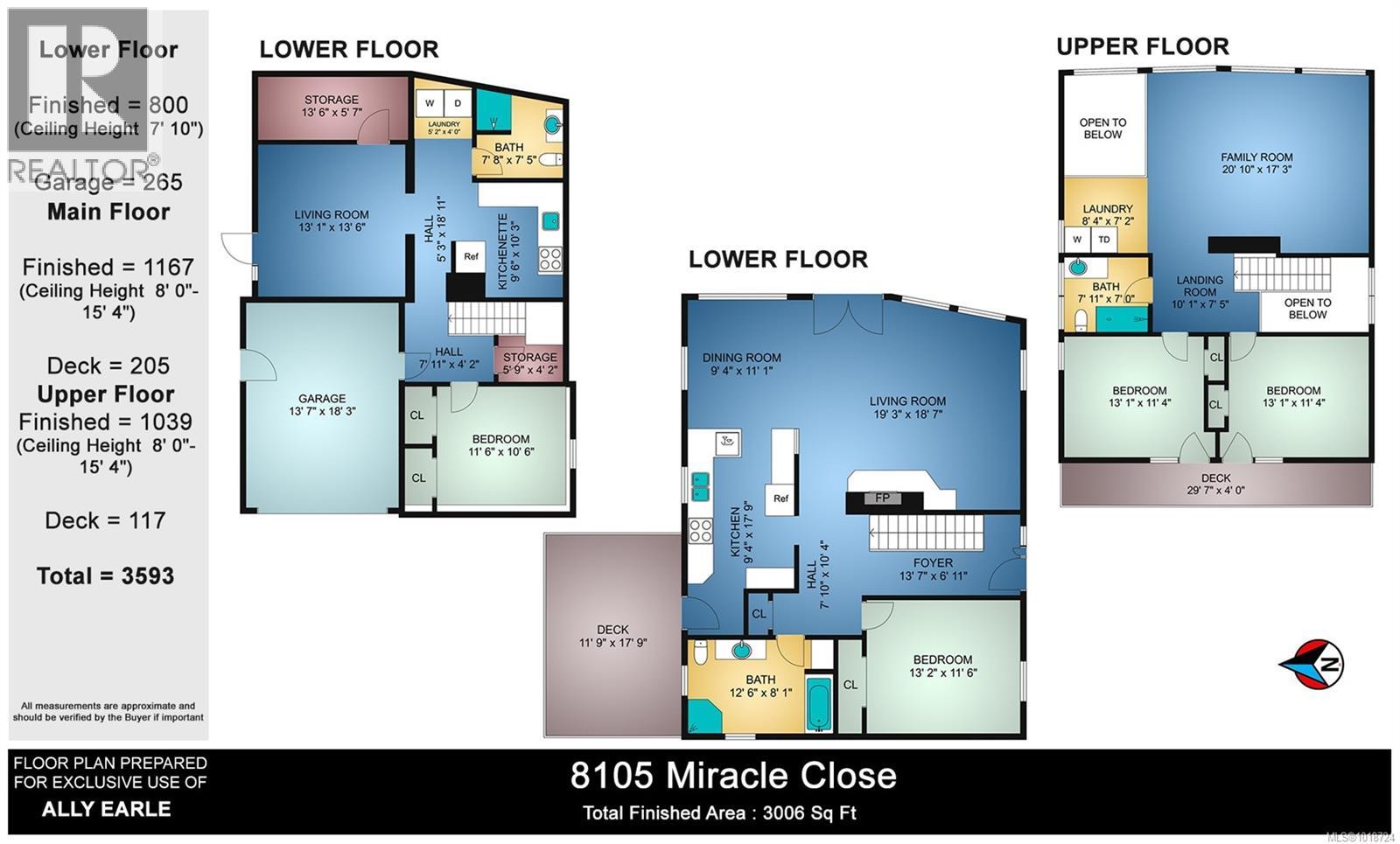8105 Miracle Close Youbou, British Columbia V0R 3E1
$989,000
Welcome to this beautifully crafted cedar home nestled in the heart of Youbou on a quiet cul-de-sac just minutes walk to Price Park & lake access. Youbou is located 10 mins west of Lake Cowichan. This incredible home is set on a private 0.62-acre corner lot surrounded by evergreens. 3,000 sq.ft. residence combines timeless West Coast design w/practical modern updates. Inside, the main level welcomes you w/vaulted cedar ceilings, hardwood floors & natural light streaming thru large bay windows. The open layout features a warm living room w/wood-burning insert, adjoining dining area & oak kitchen leading to a brand-new elevated deck — perfect for entertaining or enjoying peaceful forest views. Upstairs are 2 bright bdrms, full bath & spacious loft area, while the lower level offers a fully renovated in-law suite w/separate entrance — ideal for extended family or other potentials. Here you’ll find comfort, craftsmanship & the serene lifestyle that defines Lake Cowichan living. (id:46156)
Open House
This property has open houses!
11:00 am
Ends at:1:00 pm
Property Details
| MLS® Number | 1018724 |
| Property Type | Single Family |
| Neigbourhood | Youbou |
| Features | Private Setting, Southern Exposure, Wooded Area, Other |
| Parking Space Total | 4 |
| View Type | Mountain View, Valley View |
Building
| Bathroom Total | 3 |
| Bedrooms Total | 4 |
| Architectural Style | Westcoast |
| Constructed Date | 1993 |
| Cooling Type | None |
| Fireplace Present | Yes |
| Fireplace Total | 1 |
| Heating Fuel | Electric, Wood |
| Heating Type | Baseboard Heaters |
| Size Interior | 3,006 Ft2 |
| Total Finished Area | 3006 Sqft |
| Type | House |
Land
| Access Type | Road Access |
| Acreage | No |
| Size Irregular | 0.62 |
| Size Total | 0.62 Ac |
| Size Total Text | 0.62 Ac |
| Zoning Description | Lr1 |
| Zoning Type | Residential |
Rooms
| Level | Type | Length | Width | Dimensions |
|---|---|---|---|---|
| Second Level | Laundry Room | 8'4 x 7'2 | ||
| Second Level | Bathroom | 7 ft | Measurements not available x 7 ft | |
| Second Level | Bedroom | 13'1 x 11'4 | ||
| Second Level | Bedroom | 13'1 x 11'4 | ||
| Second Level | Family Room | 20'10 x 17'3 | ||
| Lower Level | Laundry Room | 4 ft | Measurements not available x 4 ft | |
| Lower Level | Storage | 5'9 x 4'2 | ||
| Lower Level | Storage | 13'6 x 5'7 | ||
| Lower Level | Bathroom | 7'8 x 7'5 | ||
| Lower Level | Bedroom | 11'6 x 10'6 | ||
| Lower Level | Kitchen | 9'6 x 10'3 | ||
| Lower Level | Living Room | 13'1 x 13'6 | ||
| Main Level | Bedroom | 13'2 x 11'6 | ||
| Main Level | Bathroom | 12'6 x 8'1 | ||
| Main Level | Kitchen | 9'4 x 17'9 | ||
| Main Level | Dining Room | 9'4 x 11'1 | ||
| Main Level | Living Room | 19'3 x 18'7 | ||
| Main Level | Entrance | 13'7 x 6'11 |
https://www.realtor.ca/real-estate/29061680/8105-miracle-close-youbou-youbou


