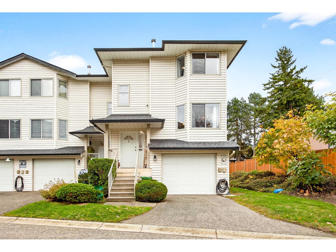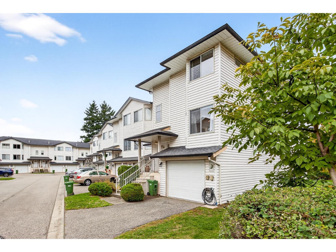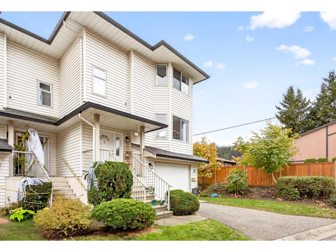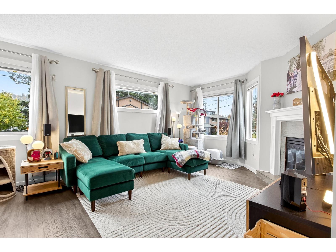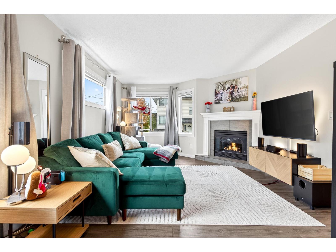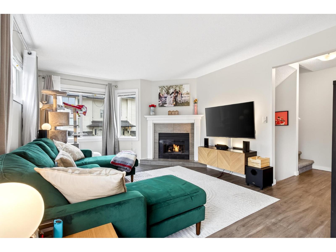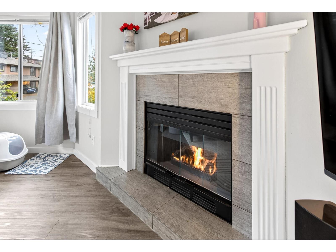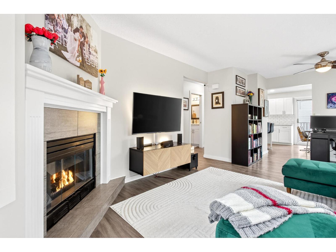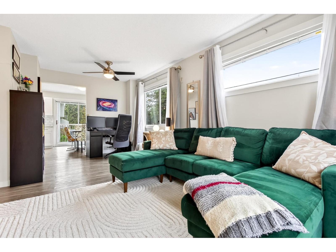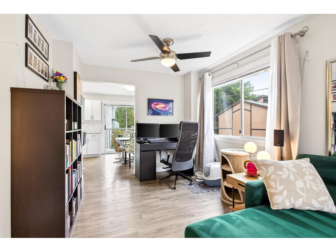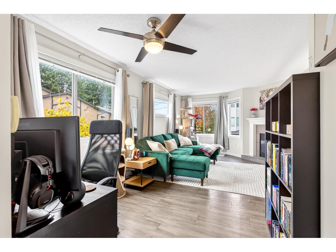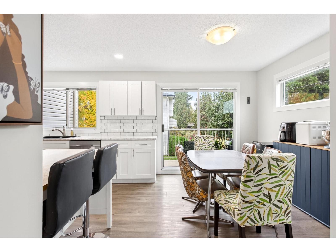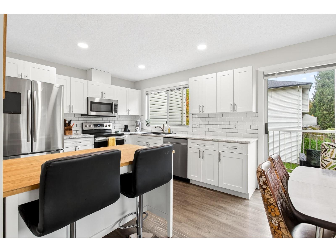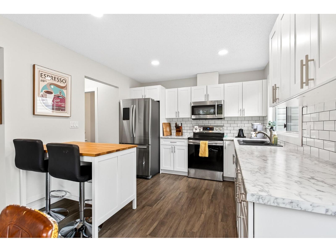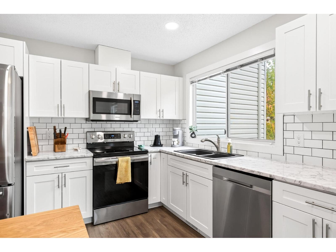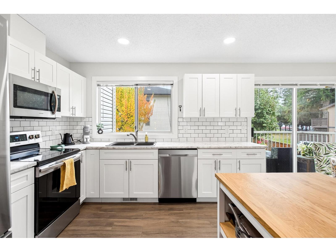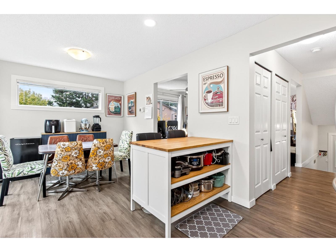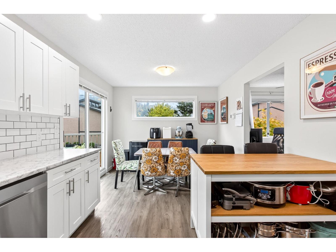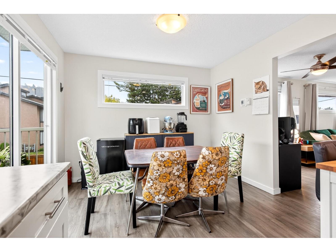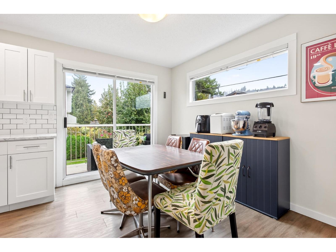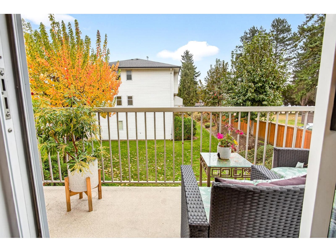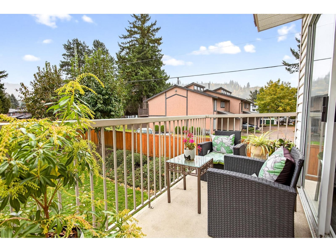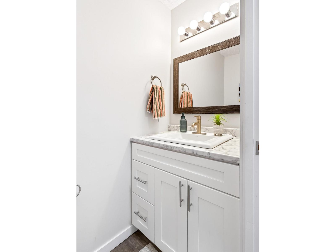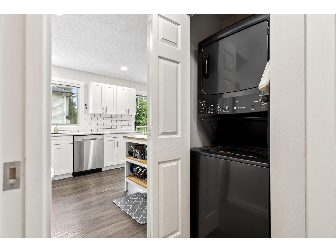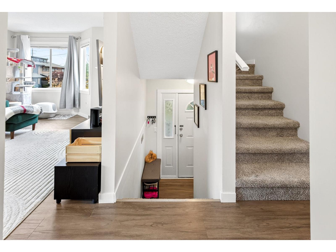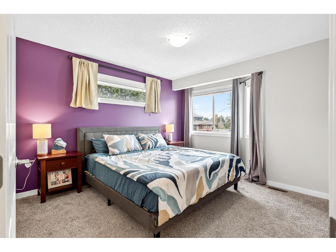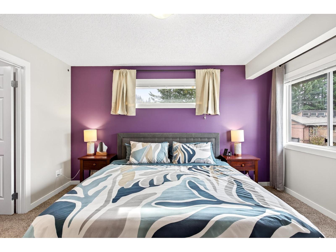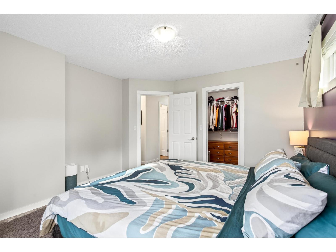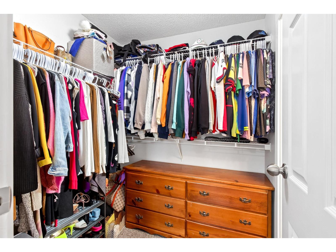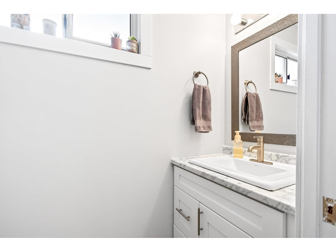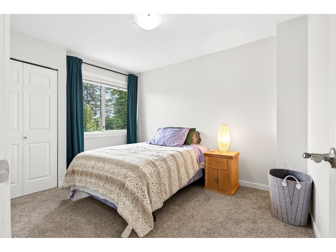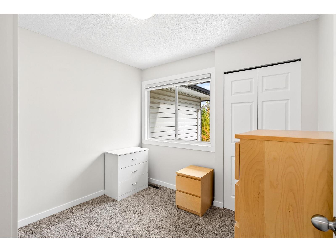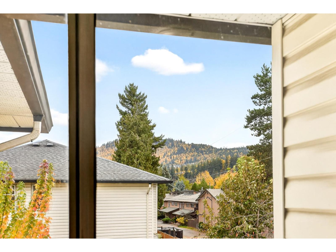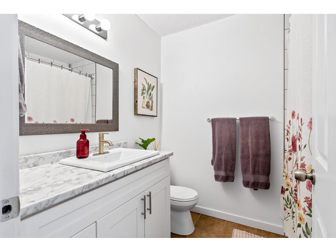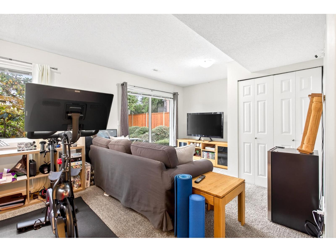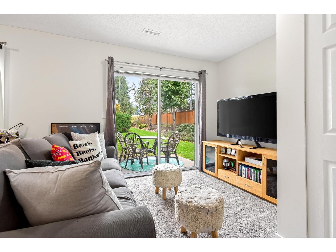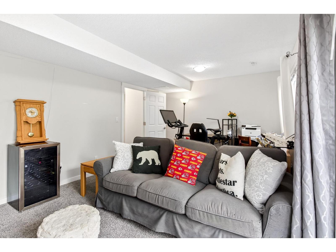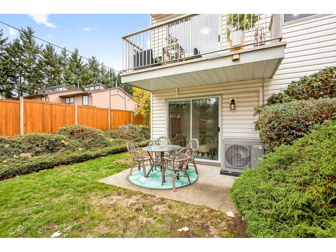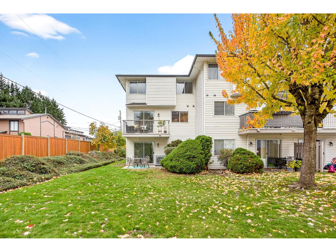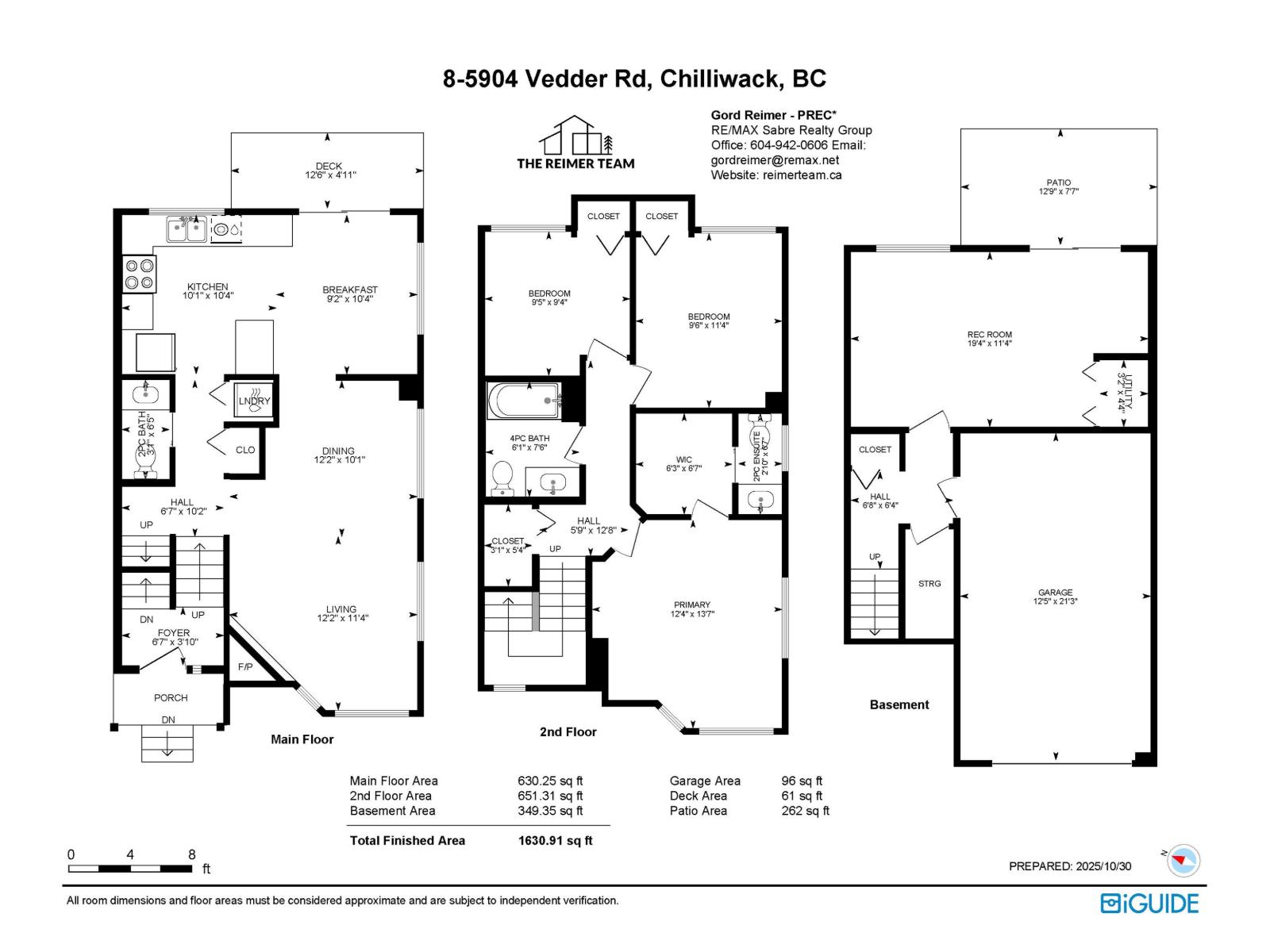3 Bedroom
3 Bathroom
1,630 ft2
Fireplace
Forced Air
$544,900
**Parkview Place** Spacious, Bright and updated END UNIT! Extensively renovated in 2021 including all white kitchen with S/S appliances, laminate flooring, baths, sinks, window blinds, pot lights & cozy gas fireplace. New (2024) hot water tank, two stage furnace + HEAT PUMP. Main level features living room with gas fireplace, dining room, updated kitchen + an eating area with access to the balcony. Upstairs has 3 spacious bedrooms including a primary suite with walk-in-closet + 2pc ensuite. Basement rec room + access to patio. Nice open yard, GARAGE and PET FRIENDLY! Close to bus, all levels of schools, shopping, Garrison Crossing, Vedder Crossing, parks and recreation including CULTUS LAKE! (id:46156)
Property Details
|
MLS® Number
|
R3063918 |
|
Property Type
|
Single Family |
|
Structure
|
Clubhouse |
Building
|
Bathroom Total
|
3 |
|
Bedrooms Total
|
3 |
|
Amenities
|
Laundry - In Suite |
|
Appliances
|
Washer, Dryer, Refrigerator, Stove, Dishwasher |
|
Basement Development
|
Finished |
|
Basement Type
|
Full (finished) |
|
Constructed Date
|
1992 |
|
Construction Style Attachment
|
Attached |
|
Fireplace Present
|
Yes |
|
Fireplace Total
|
1 |
|
Heating Fuel
|
Natural Gas |
|
Heating Type
|
Forced Air |
|
Stories Total
|
3 |
|
Size Interior
|
1,630 Ft2 |
|
Type
|
Row / Townhouse |
Parking
Land
Rooms
| Level |
Type |
Length |
Width |
Dimensions |
|
Above |
Primary Bedroom |
12 ft ,3 in |
13 ft ,7 in |
12 ft ,3 in x 13 ft ,7 in |
|
Above |
Other |
6 ft ,2 in |
6 ft ,7 in |
6 ft ,2 in x 6 ft ,7 in |
|
Above |
Bedroom 2 |
9 ft ,5 in |
11 ft ,4 in |
9 ft ,5 in x 11 ft ,4 in |
|
Above |
Bedroom 3 |
9 ft ,4 in |
9 ft ,4 in |
9 ft ,4 in x 9 ft ,4 in |
|
Main Level |
Living Room |
12 ft ,1 in |
11 ft ,4 in |
12 ft ,1 in x 11 ft ,4 in |
|
Main Level |
Dining Room |
12 ft ,1 in |
10 ft ,1 in |
12 ft ,1 in x 10 ft ,1 in |
|
Main Level |
Kitchen |
10 ft ,3 in |
10 ft ,4 in |
10 ft ,3 in x 10 ft ,4 in |
|
Main Level |
Eating Area |
9 ft ,1 in |
10 ft ,4 in |
9 ft ,1 in x 10 ft ,4 in |
https://www.realtor.ca/real-estate/29061172/8-5904-vedder-road-vedder-crossing-chilliwack


