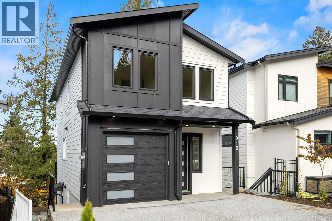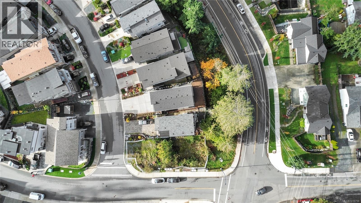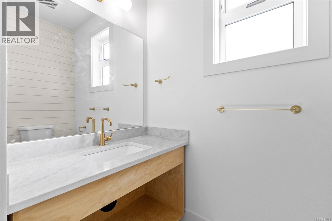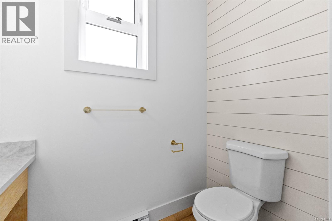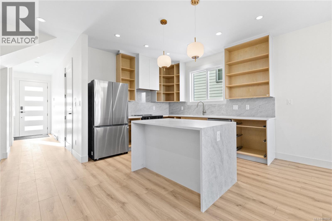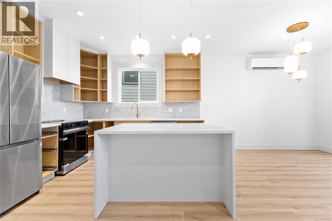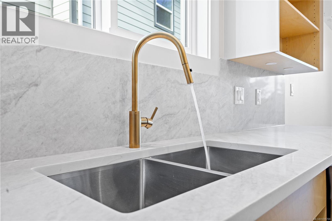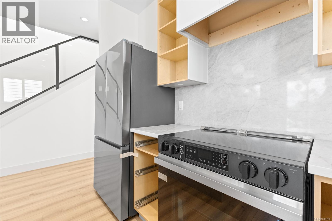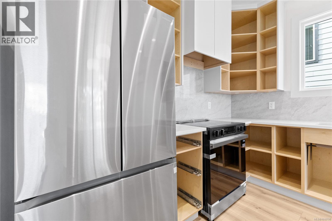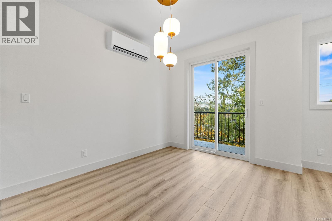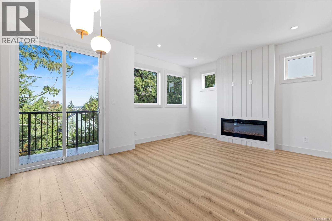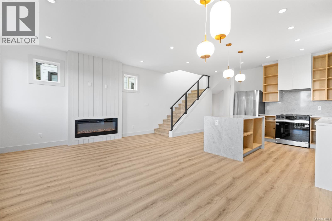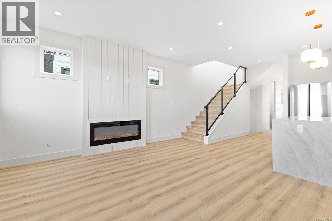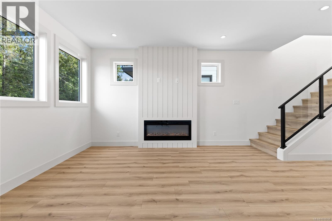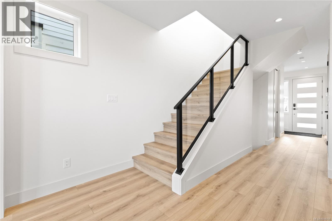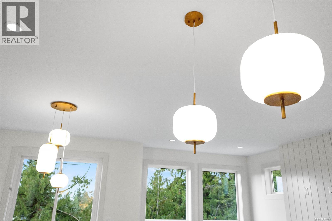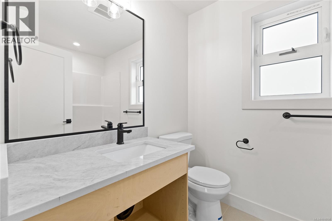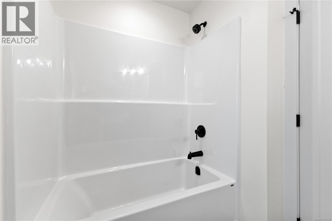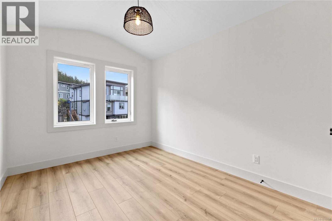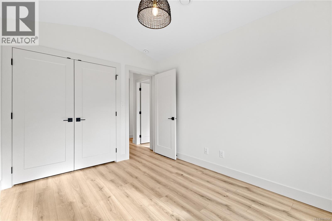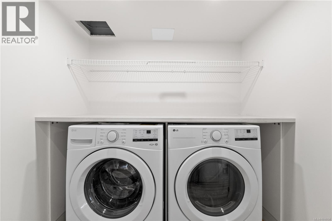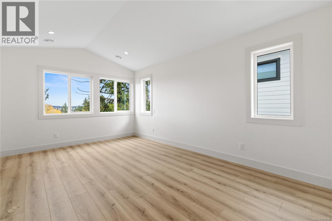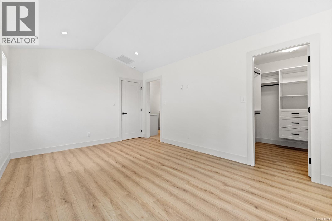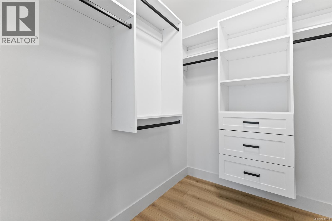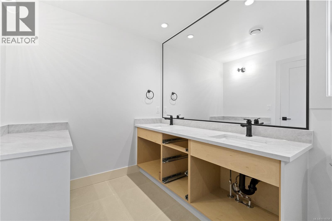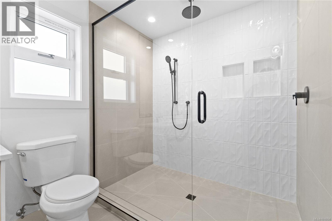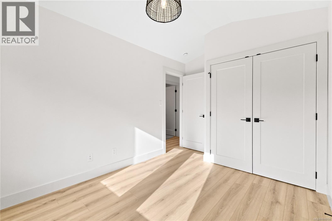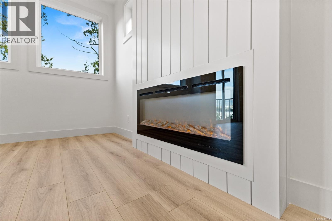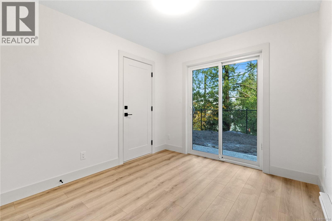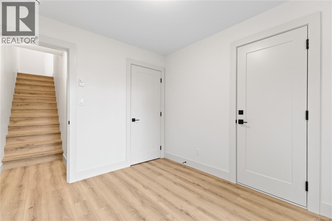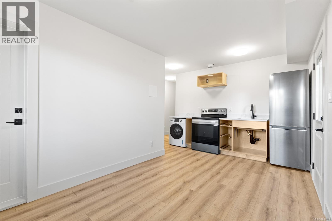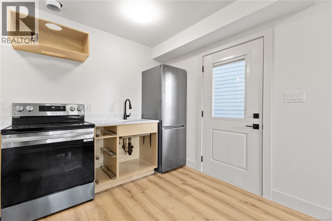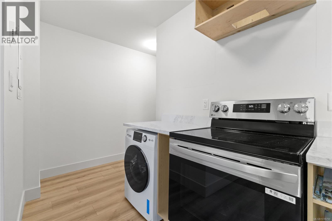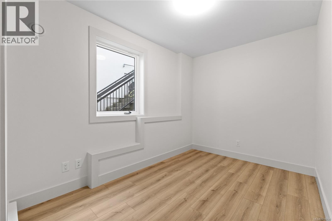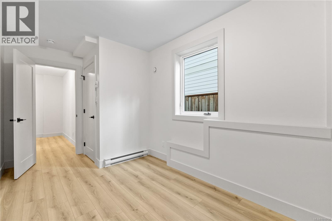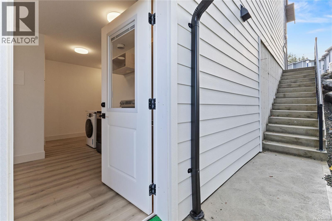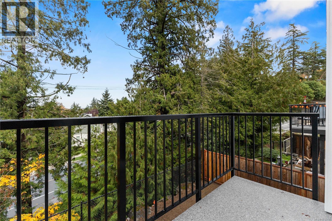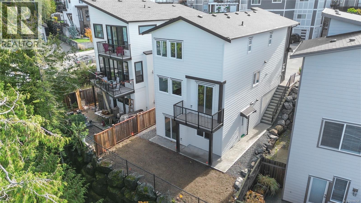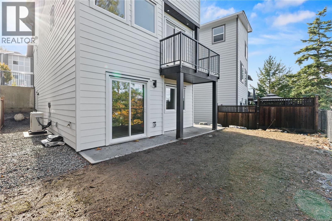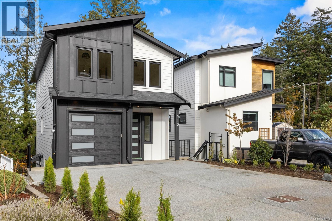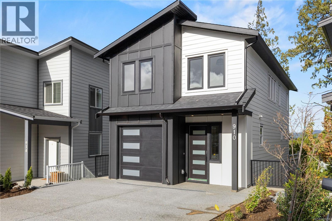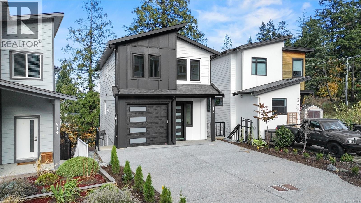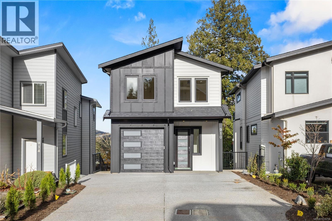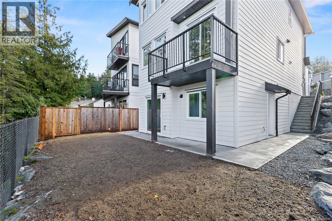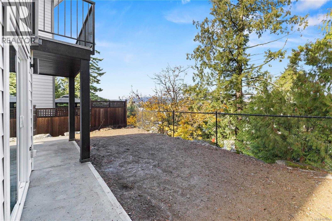5 Bedroom
4 Bathroom
1,949 ft2
Fireplace
Air Conditioned, Central Air Conditioning, Fully Air Conditioned
Baseboard Heaters, Forced Air, Heat Pump
$1,039,900
Discover unparalleled modern luxury and sustainability in this stunning, brand-new home (2-5-10 Warranty), perfectly designed for efficiency and income potential. This exceptional residence features a superior Insulated Concrete Form (ICF) foundation, ensuring maximum energy efficiency, comfort, and durability, all while offering breathtaking valley views from its expansive windows. The main living areas showcase high-end finishes, including spectacular Taj Mahal quartz counters in the gourmet kitchen, complementing the home's generous layout of 5 bedrooms and 4 bathrooms. Retreat to the luxurious primary suite, complete with a lavish spa-like ensuite designed for ultimate relaxation. Adding significant value and flexibility, the property also includes a LEGAL 1 or 2 bedroom suite, perfect for rental income or comfortable multi-generational living. Don't miss this opportunity to own a perfect blend of high-performance construction, luxurious finishes, and smart financial design. (id:46156)
Property Details
|
MLS® Number
|
1018798 |
|
Property Type
|
Single Family |
|
Neigbourhood
|
Walfred |
|
Features
|
Other, Rectangular |
|
Parking Space Total
|
4 |
|
Plan
|
Epp78313 |
|
View Type
|
Mountain View, Valley View |
Building
|
Bathroom Total
|
4 |
|
Bedrooms Total
|
5 |
|
Constructed Date
|
2025 |
|
Cooling Type
|
Air Conditioned, Central Air Conditioning, Fully Air Conditioned |
|
Fireplace Present
|
Yes |
|
Fireplace Total
|
1 |
|
Heating Type
|
Baseboard Heaters, Forced Air, Heat Pump |
|
Size Interior
|
1,949 Ft2 |
|
Total Finished Area
|
1949 Sqft |
|
Type
|
House |
Land
|
Acreage
|
No |
|
Size Irregular
|
2882 |
|
Size Total
|
2882 Sqft |
|
Size Total Text
|
2882 Sqft |
|
Zoning Type
|
Residential |
Rooms
| Level |
Type |
Length |
Width |
Dimensions |
|
Second Level |
Primary Bedroom |
12 ft |
17 ft |
12 ft x 17 ft |
|
Second Level |
Ensuite |
7 ft |
14 ft |
7 ft x 14 ft |
|
Second Level |
Laundry Room |
5 ft |
6 ft |
5 ft x 6 ft |
|
Second Level |
Bathroom |
11 ft |
9 ft |
11 ft x 9 ft |
|
Second Level |
Bedroom |
10 ft |
12 ft |
10 ft x 12 ft |
|
Second Level |
Bedroom |
9 ft |
11 ft |
9 ft x 11 ft |
|
Lower Level |
Bedroom |
8 ft |
11 ft |
8 ft x 11 ft |
|
Lower Level |
Bathroom |
5 ft |
10 ft |
5 ft x 10 ft |
|
Lower Level |
Kitchen |
13 ft |
6 ft |
13 ft x 6 ft |
|
Lower Level |
Living Room |
19 ft |
10 ft |
19 ft x 10 ft |
|
Lower Level |
Bedroom |
9 ft |
10 ft |
9 ft x 10 ft |
|
Main Level |
Living Room |
10 ft |
16 ft |
10 ft x 16 ft |
|
Main Level |
Dining Room |
10 ft |
11 ft |
10 ft x 11 ft |
|
Main Level |
Kitchen |
11 ft |
12 ft |
11 ft x 12 ft |
|
Main Level |
Bathroom |
7 ft |
4 ft |
7 ft x 4 ft |
|
Main Level |
Entrance |
4 ft |
12 ft |
4 ft x 12 ft |
https://www.realtor.ca/real-estate/29060971/910-peace-keeping-cres-langford-walfred


