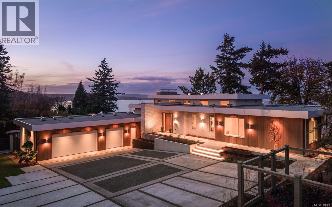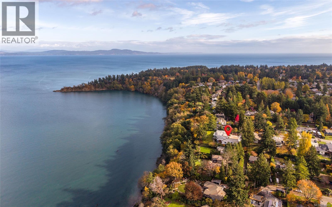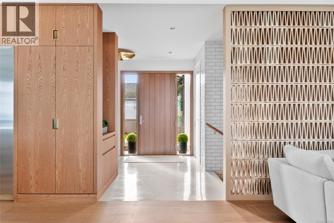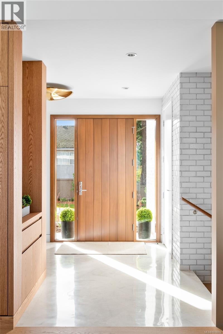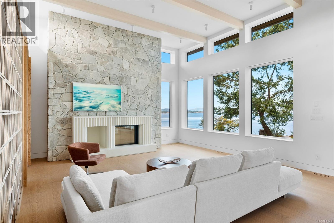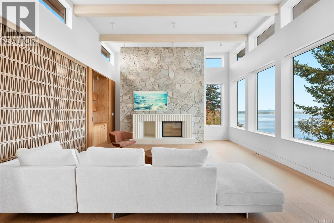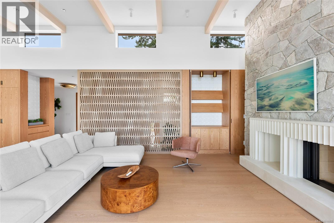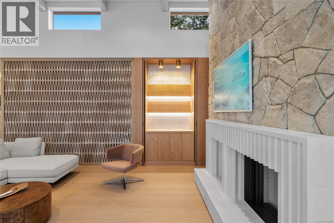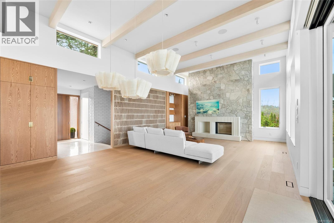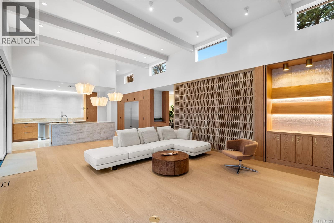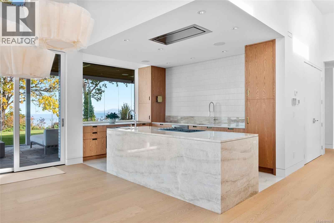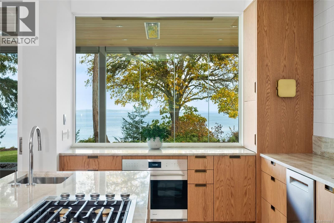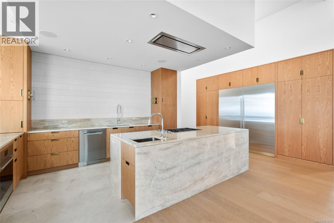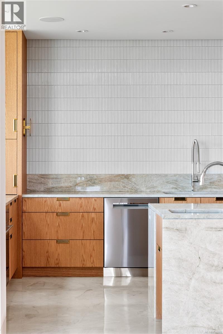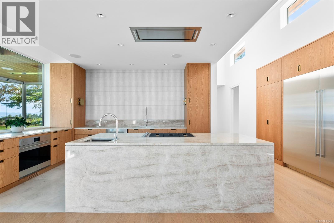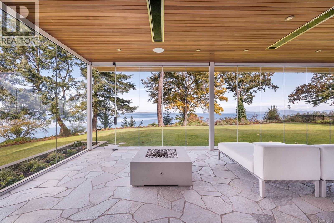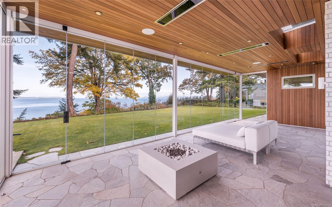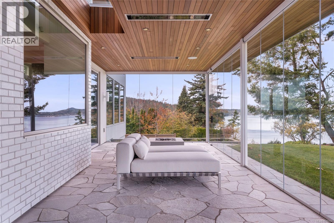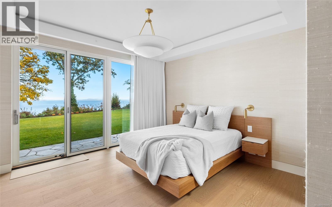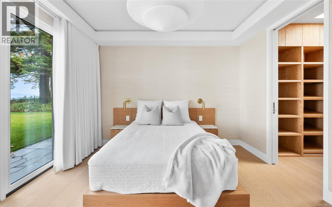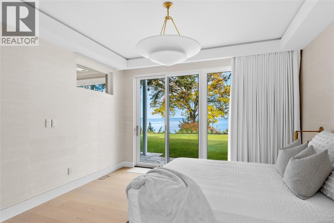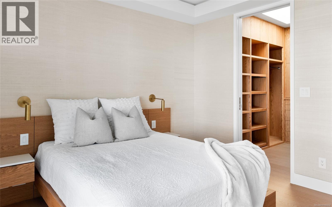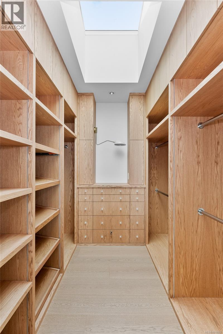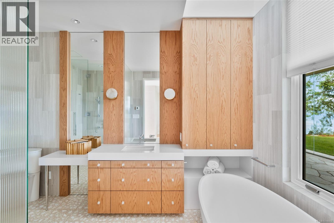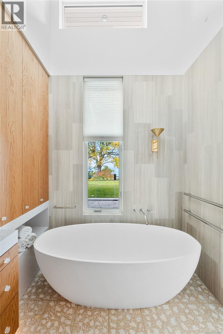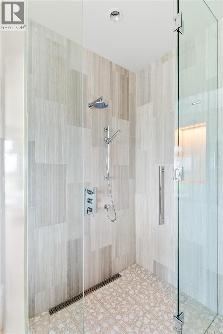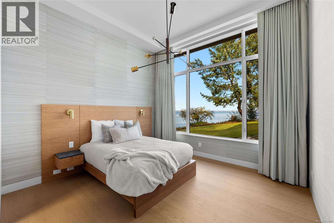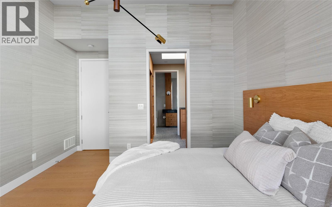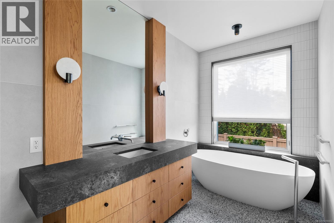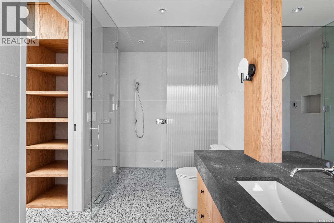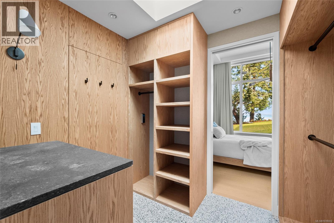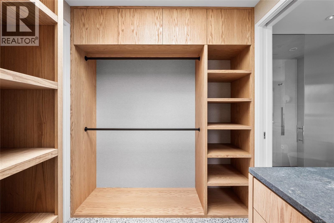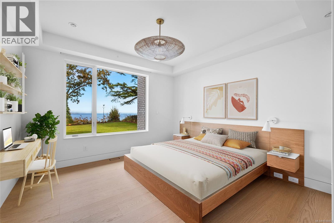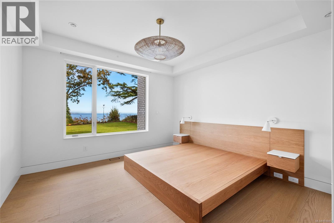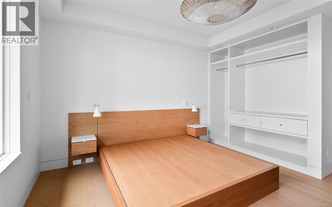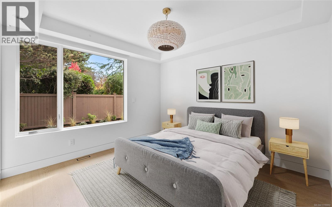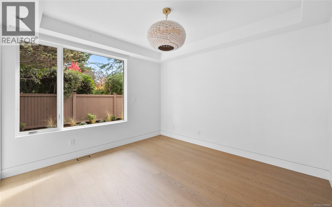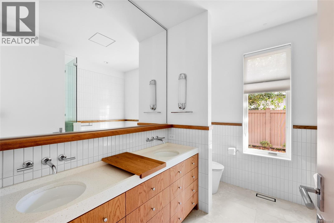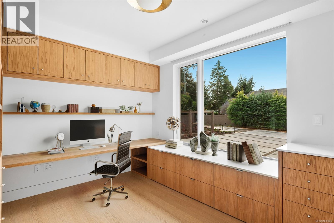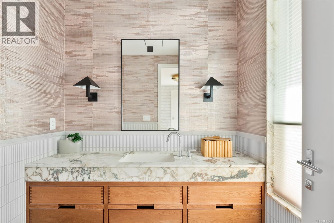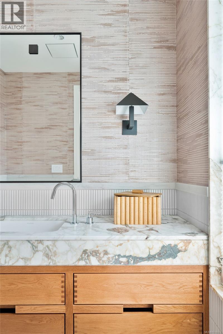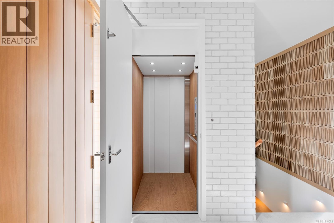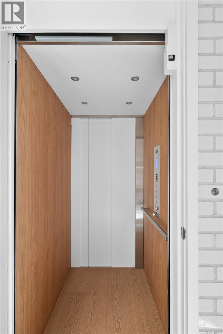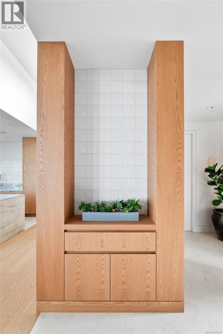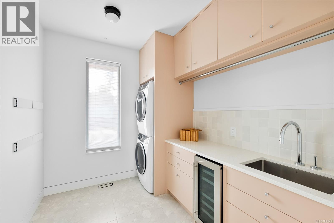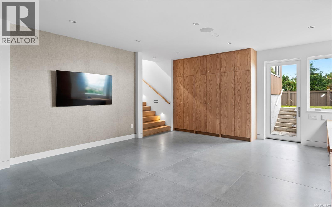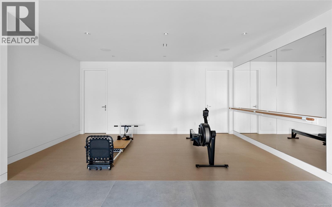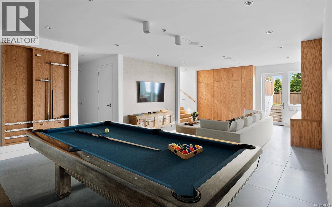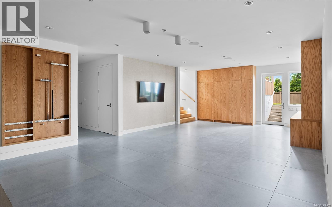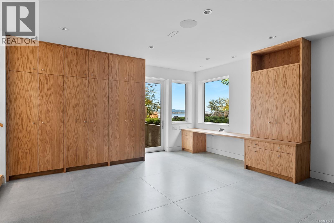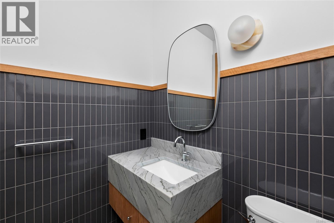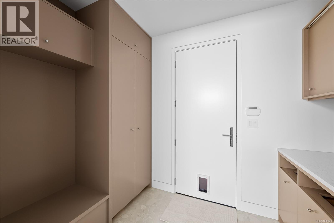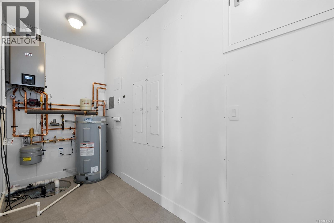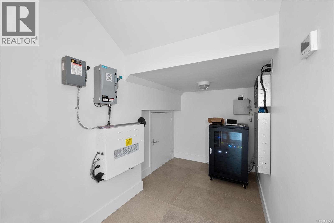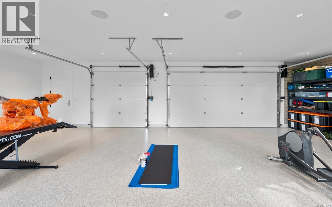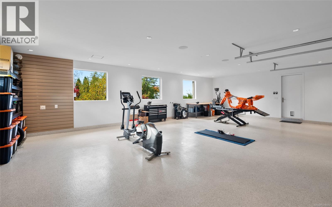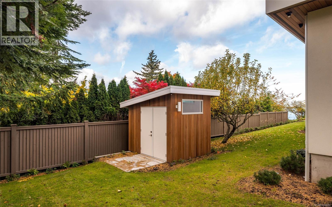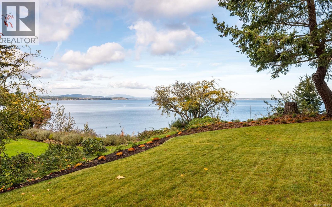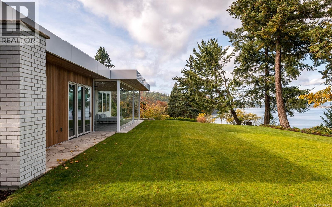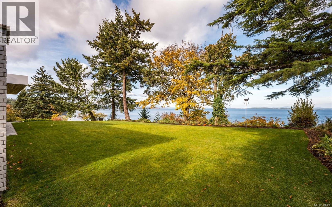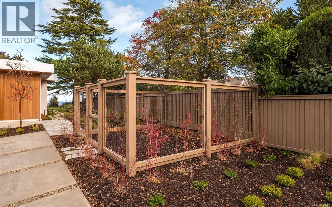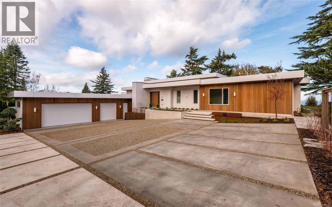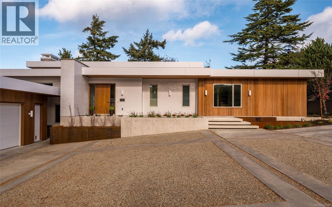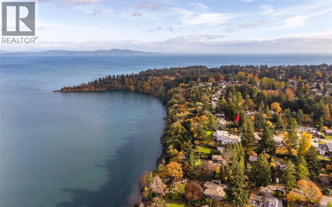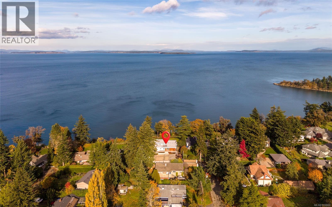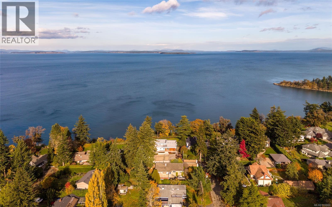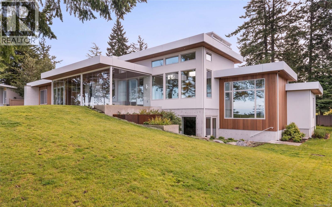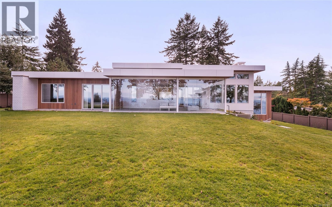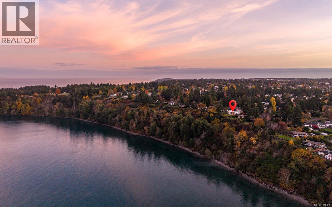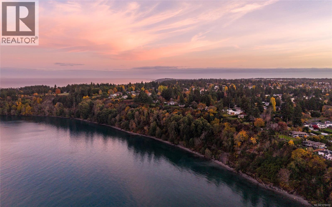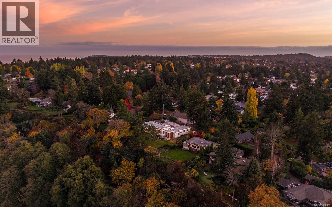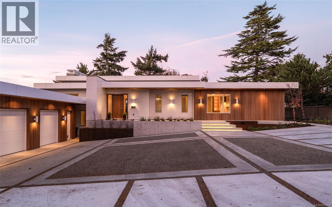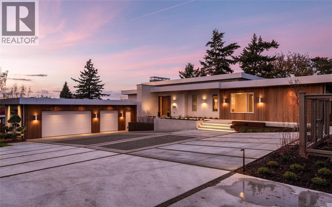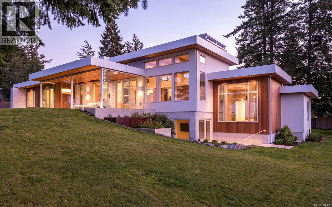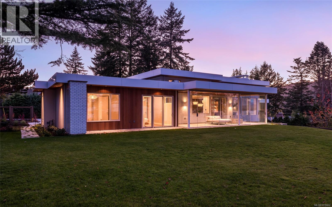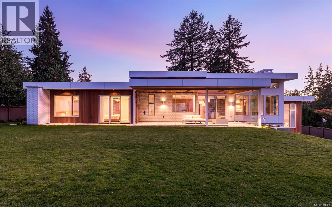4 Bedroom
5 Bathroom
4,767 ft2
Contemporary
Fireplace
Air Conditioned, Fully Air Conditioned
Heat Pump
Waterfront On Ocean
Acreage
$8,250,000
Welcome to Celosia. A sophisticated oceanfront home built by GT Mann from a Ryan Hoyt design. Jenny Martin Design rounds out the award-winning team to create a living experience worthy of its breathtaking oceanfront setting. Timeless Mid-Century Modern elements blend seamlessly with comfortable elegance & a hint of Italian flair. At the heart of the home lies a stunning kitchen featuring custom oak cabinetry, Taj Mahal quartzite counters & island with Palladiana marble flooring made onsite from a local quarry—truly one of a kind. Premium Wolf, Sub-Zero & Dacor appliances elevate the culinary experience. The living room is bathed in light from clerestory windows & anchored by a striking stone fireplace with custom surround. Hidden behind bespoke millwork is a charming record niche—one of many thoughtful details. Two primary suites capture sweeping ocean views, each a private retreat with warm oak flooring, imported Japanese wallpaper & spa-inspired ensuites. A guest wing with two additional bedrooms & a 5-piece bathroom offers the same comfort & luxury. The lower level is designed for wellness & play, featuring a gym area, workspace & games area. An elevator serves all levels, ensuring accessibility. Perhaps the most impressive feature is the four-season patio, wrapped in a Lumon glass system with frameless, retractable floor-to-ceiling panels. Flagstone floors, a gas fire table, radiant ceiling heat & a concealed hood fan make this the perfect year-round gathering space. Step outside to beautifully landscaped grounds & take in panoramic ocean vistas—a front-row seat to nature’s rhythm, framed by the home’s coastal serenity. Located near UVic, schools & shopping, this oceanfront residence is one of Victoria’s truly exceptional properties, offering a lifestyle & setting that are simply unmatched. Celosia is more than a home; it is a work of art—meticulously built for those who value design integrity, luxury materials & timeless architecture. (id:46156)
Property Details
|
MLS® Number
|
1018002 |
|
Property Type
|
Single Family |
|
Neigbourhood
|
Gordon Head |
|
Features
|
Private Setting, Other, Rectangular |
|
Parking Space Total
|
8 |
|
Plan
|
11017 |
|
Structure
|
Shed, Patio(s) |
|
View Type
|
Ocean View |
|
Water Front Type
|
Waterfront On Ocean |
Building
|
Bathroom Total
|
5 |
|
Bedrooms Total
|
4 |
|
Appliances
|
Range, Dishwasher, Oven - Built-in, Refrigerator, Stove, Washer, Dryer |
|
Architectural Style
|
Contemporary |
|
Constructed Date
|
2025 |
|
Cooling Type
|
Air Conditioned, Fully Air Conditioned |
|
Fireplace Present
|
Yes |
|
Fireplace Total
|
1 |
|
Heating Fuel
|
Wood, Other |
|
Heating Type
|
Heat Pump |
|
Size Interior
|
4,767 Ft2 |
|
Total Finished Area
|
4639 Sqft |
|
Type
|
House |
Land
|
Acreage
|
Yes |
|
Size Irregular
|
1.24 |
|
Size Total
|
1.24 Ac |
|
Size Total Text
|
1.24 Ac |
|
Zoning Type
|
Residential |
Rooms
| Level |
Type |
Length |
Width |
Dimensions |
|
Lower Level |
Other |
|
|
5'2 x 12'6 |
|
Lower Level |
Bathroom |
|
|
2-Piece |
|
Lower Level |
Recreation Room |
|
19 ft |
Measurements not available x 19 ft |
|
Lower Level |
Other |
|
|
10'7 x 5'9 |
|
Lower Level |
Storage |
|
|
13'3 x 4'6 |
|
Lower Level |
Family Room |
|
|
28'10 x 17'6 |
|
Lower Level |
Ensuite |
|
|
4-Piece |
|
Lower Level |
Primary Bedroom |
|
13 ft |
Measurements not available x 13 ft |
|
Lower Level |
Mud Room |
10 ft |
|
10 ft x Measurements not available |
|
Main Level |
Entrance |
|
7 ft |
Measurements not available x 7 ft |
|
Main Level |
Living Room |
|
|
18'2 x 17'9 |
|
Main Level |
Dining Room |
|
|
10'7 x 17'9 |
|
Main Level |
Kitchen |
|
|
9'8 x 22'2 |
|
Main Level |
Bathroom |
|
|
2-Piece |
|
Main Level |
Laundry Room |
8 ft |
|
8 ft x Measurements not available |
|
Main Level |
Den |
|
|
12'9 x 11'2 |
|
Main Level |
Bathroom |
|
|
5-Piece |
|
Main Level |
Bedroom |
|
|
12'6 x 13'10 |
|
Main Level |
Bedroom |
|
|
12'4 x 12'1 |
|
Main Level |
Ensuite |
|
|
4-Piece |
|
Main Level |
Primary Bedroom |
|
|
12'10 x 12'6 |
|
Main Level |
Patio |
|
|
24'1 x 4'3 |
|
Main Level |
Sunroom |
|
|
31'9 x 13'3 |
|
Other |
Other |
|
|
9'7 x 7'8 |
https://www.realtor.ca/real-estate/29060885/4570-bissenden-pl-saanich-gordon-head


