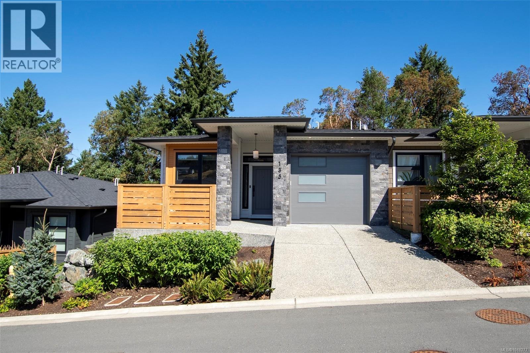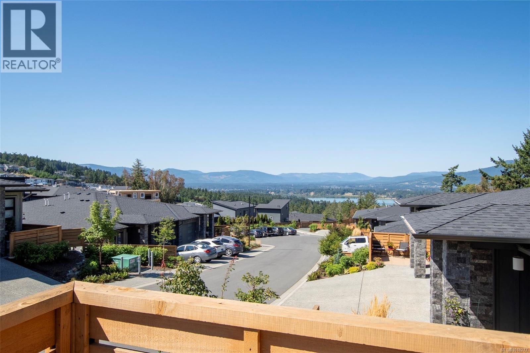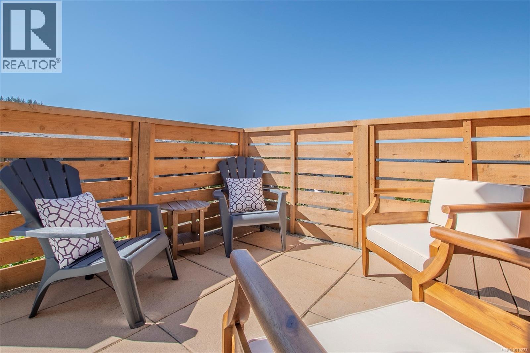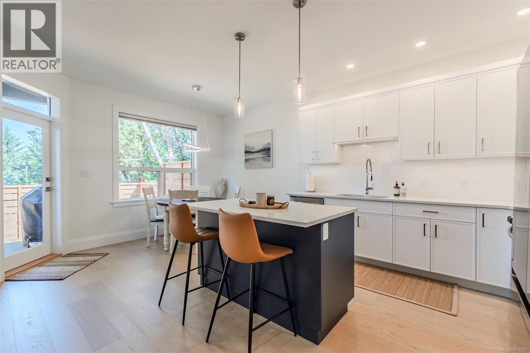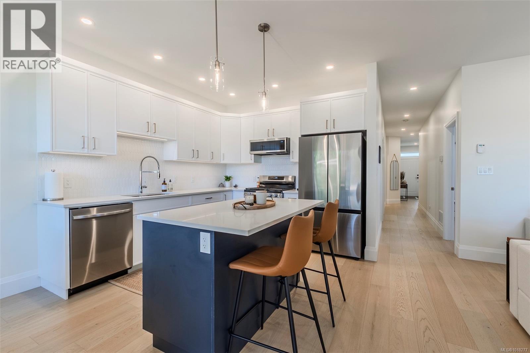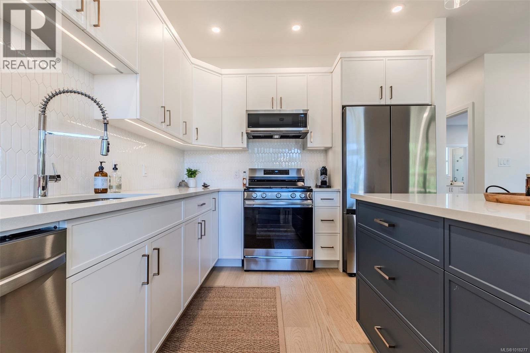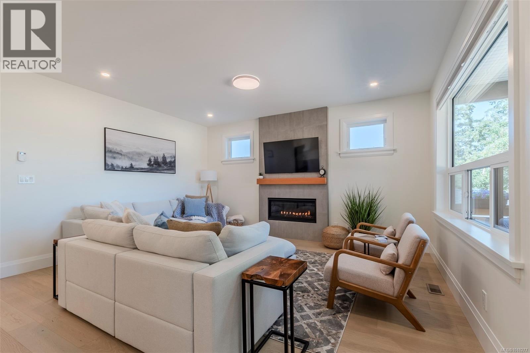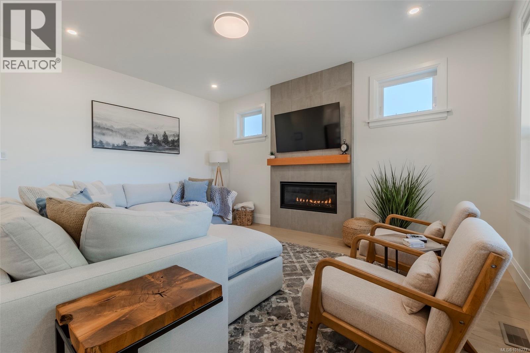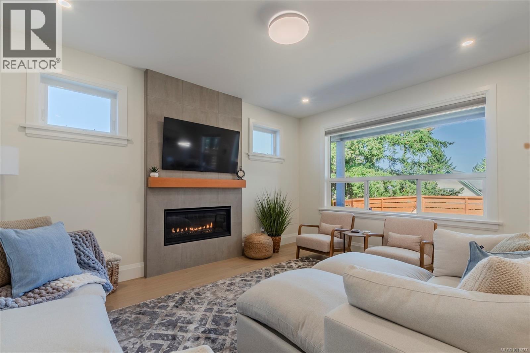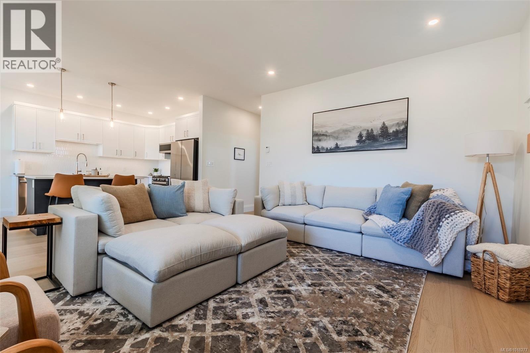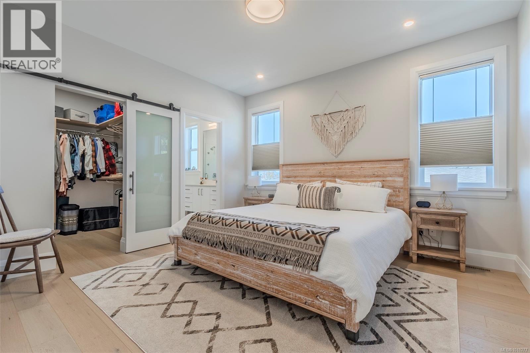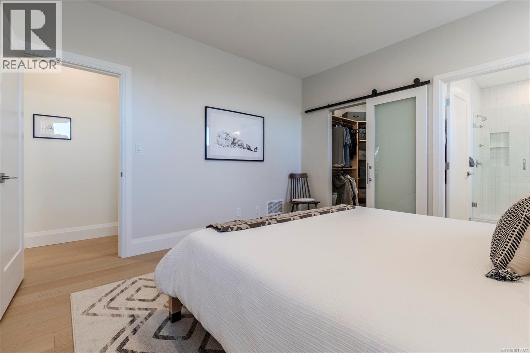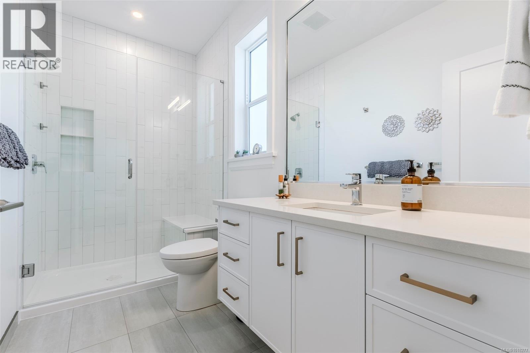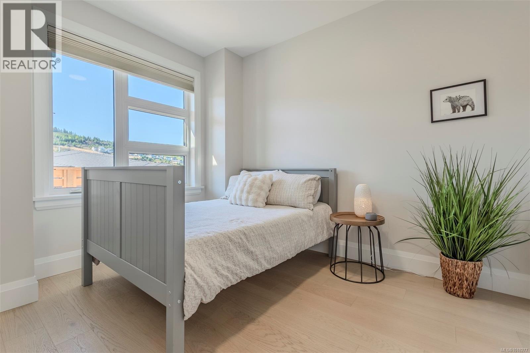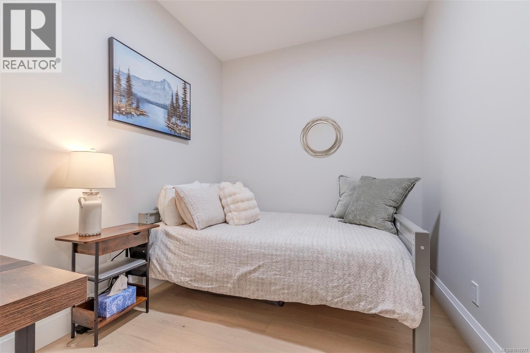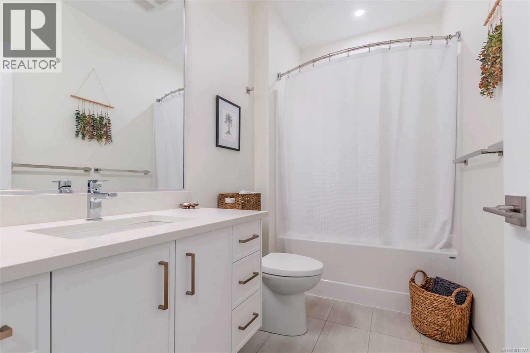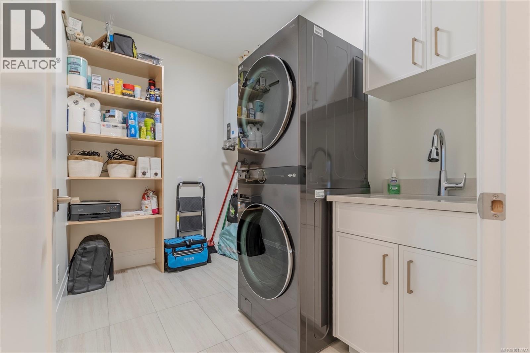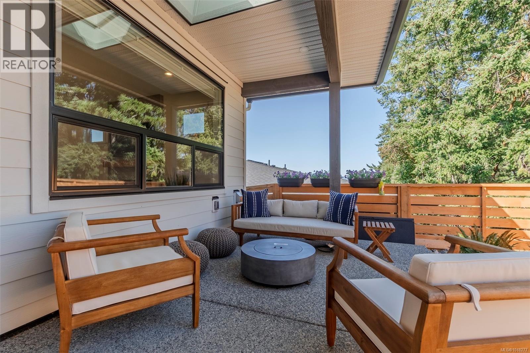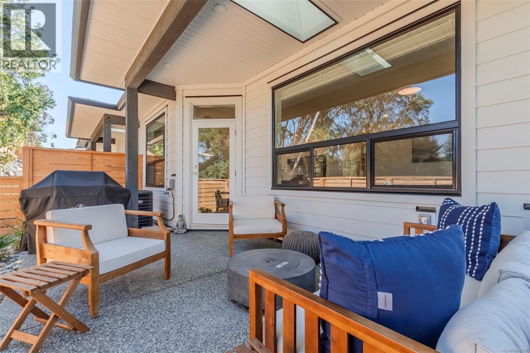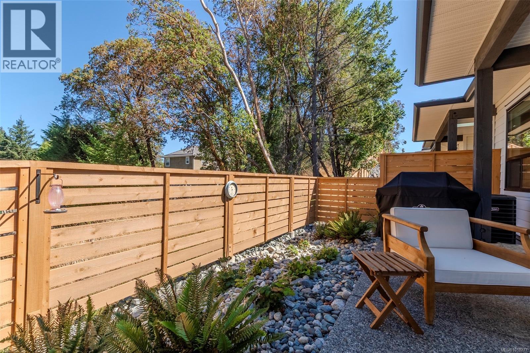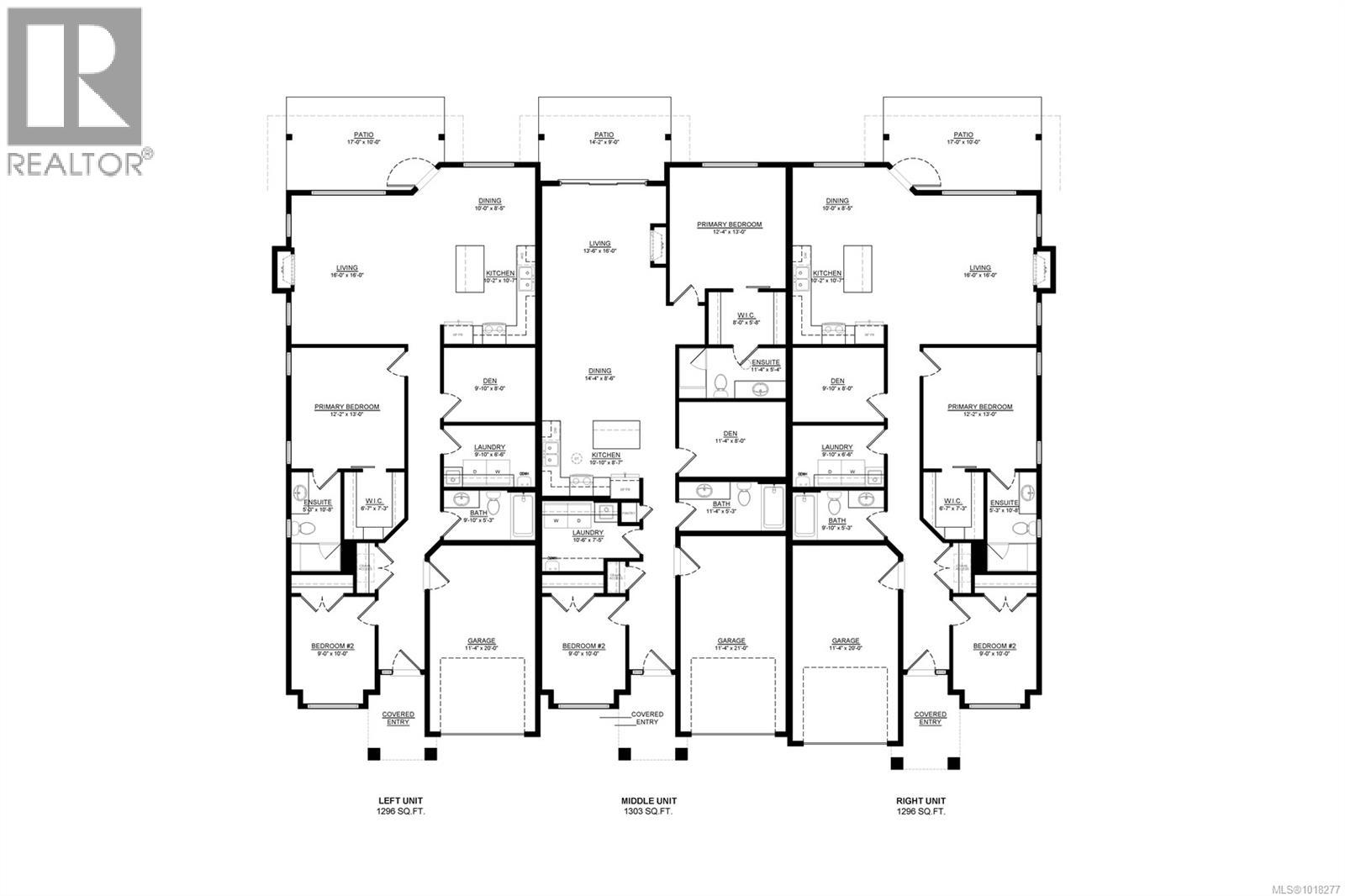135 1234 Viewtop Rd Duncan, British Columbia V9L 0H7
$729,000Maintenance,
$275 Monthly
Maintenance,
$275 MonthlySurrounded by nature nestled on the foothill of the Mount Tzouhalem trail system in Maple Bay, this is a 2 bedroom plus den, 2 bath end unit townhome! Constructed in 2023 this lovely home is part of the Altair Development which delivers a quiet lifestyle yet 5 min drive to all amenities. The nearby Maple Bay beach, Duncan's new hospital location and approx. 35 mins to the Nanaimo Airport make it a great place to live. Gently occupied part-time by the current owners, this home is like buying new without having the expense of GST and custom window coverings. The interior is finished with the quality upgrades that Suncraft Construction delivers, plus enhancements of custom blinds throughout, and a professionally installed phantom screen door. This home is part of a welcoming, non age restricted community that offers one level-low maintenance living, front patio with views and a private fenced rear yard that is backing onto a tree covenant area! Ready for a quick possession, call today! (id:46156)
Open House
This property has open houses!
1:00 pm
Ends at:3:00 pm
Property Details
| MLS® Number | 1018277 |
| Property Type | Single Family |
| Neigbourhood | East Duncan |
| Community Features | Pets Allowed With Restrictions, Family Oriented |
| Features | Park Setting, Private Setting, Other, Marine Oriented |
| Parking Space Total | 12 |
| View Type | Lake View, Mountain View, Valley View |
Building
| Bathroom Total | 2 |
| Bedrooms Total | 2 |
| Constructed Date | 2023 |
| Cooling Type | Air Conditioned, Fully Air Conditioned |
| Fireplace Present | Yes |
| Fireplace Total | 1 |
| Heating Fuel | Natural Gas |
| Heating Type | Forced Air, Heat Pump |
| Size Interior | 1,296 Ft2 |
| Total Finished Area | 1296 Sqft |
| Type | Row / Townhouse |
Land
| Access Type | Road Access |
| Acreage | No |
| Zoning Description | Cd18 |
| Zoning Type | Multi-family |
Rooms
| Level | Type | Length | Width | Dimensions |
|---|---|---|---|---|
| Main Level | Bathroom | 4-Piece | ||
| Main Level | Laundry Room | 9'10 x 6'6 | ||
| Main Level | Den | 9'10 x 8'0 | ||
| Main Level | Kitchen | 10'2 x 10'7 | ||
| Main Level | Dining Room | 10'0 x 8'5 | ||
| Main Level | Living Room | 16' x 16' | ||
| Main Level | Ensuite | 3-Piece | ||
| Main Level | Primary Bedroom | 12'2 x 13'0 | ||
| Main Level | Bedroom | 9' x 10' |
https://www.realtor.ca/real-estate/29060839/135-1234-viewtop-rd-duncan-east-duncan


