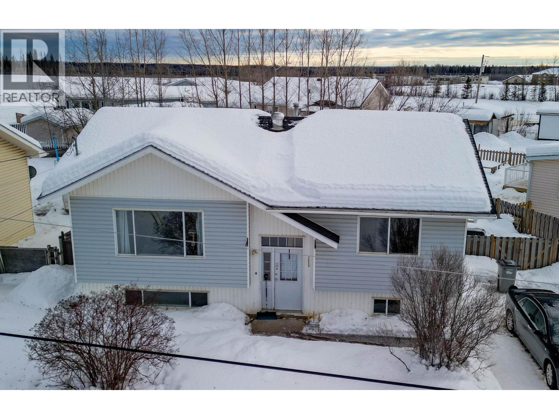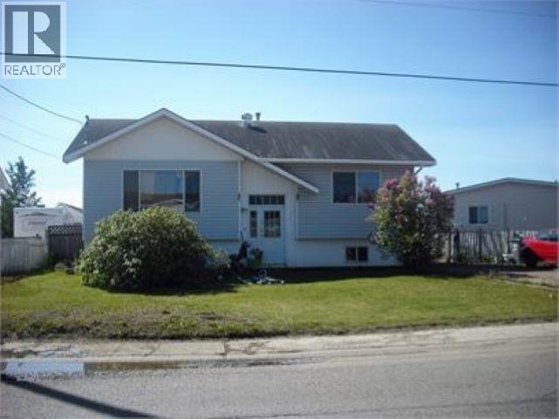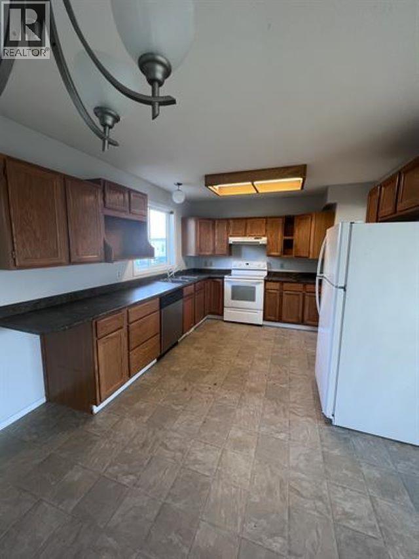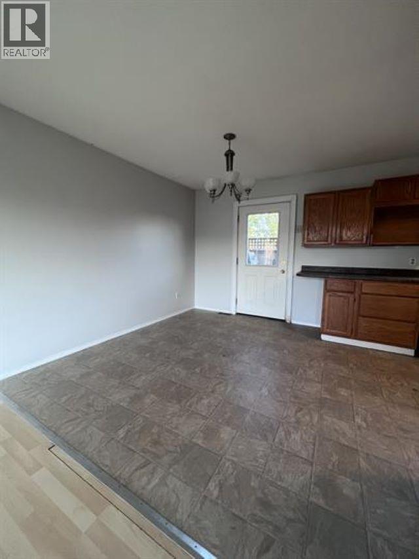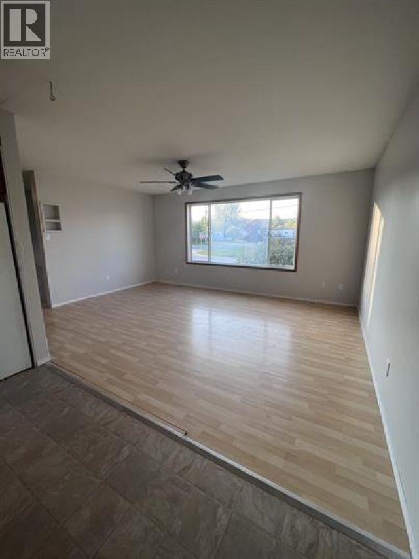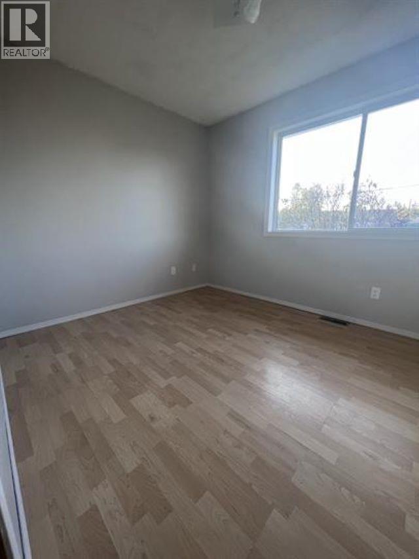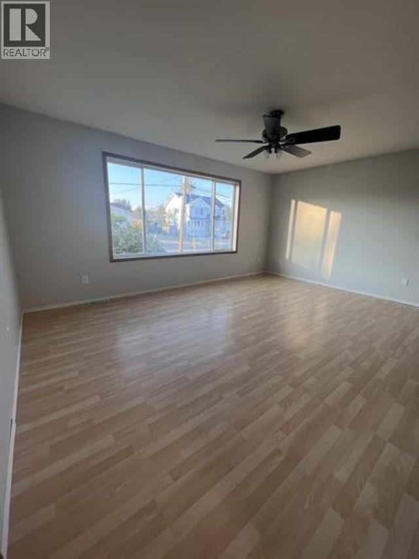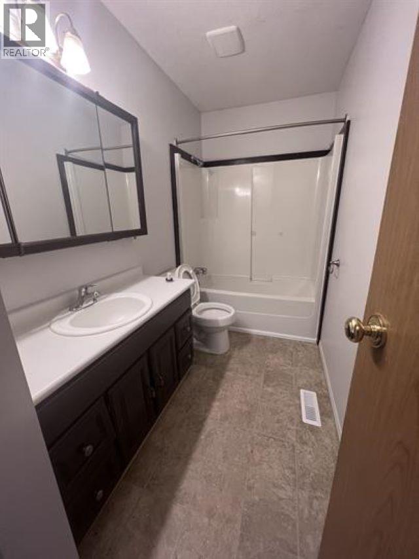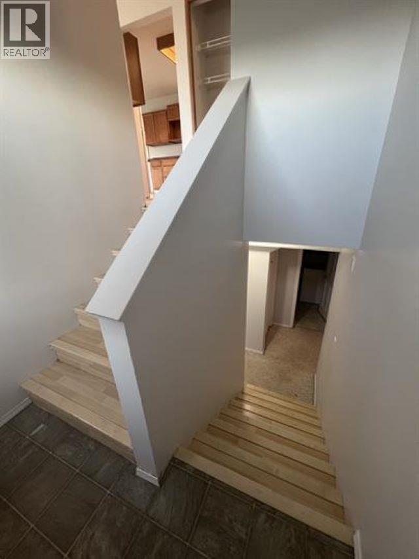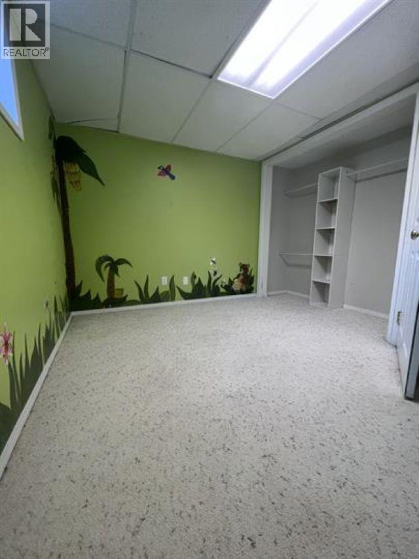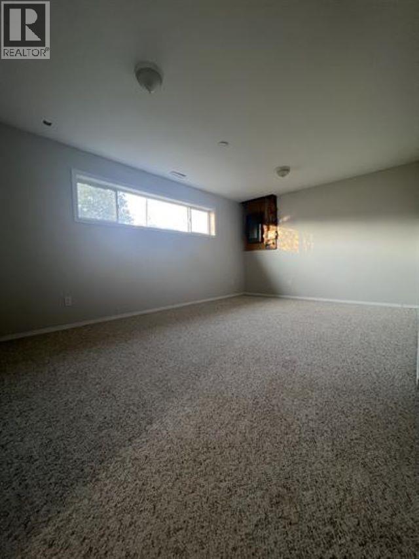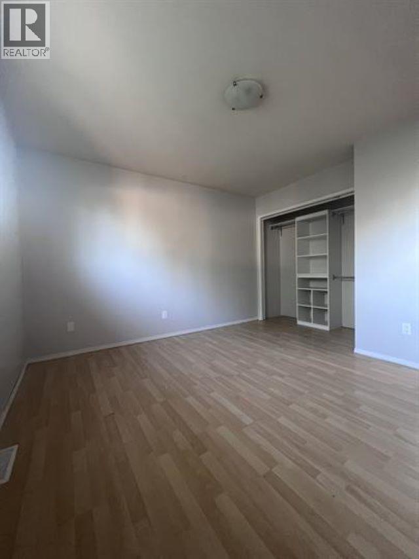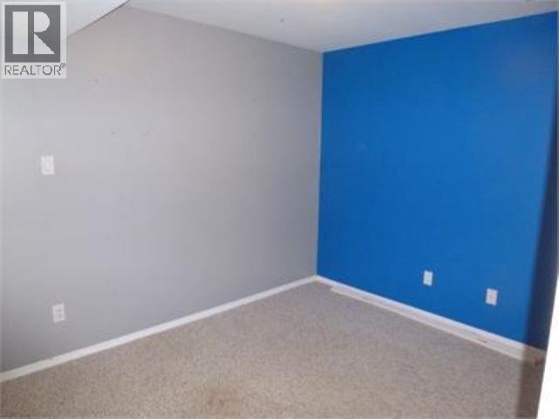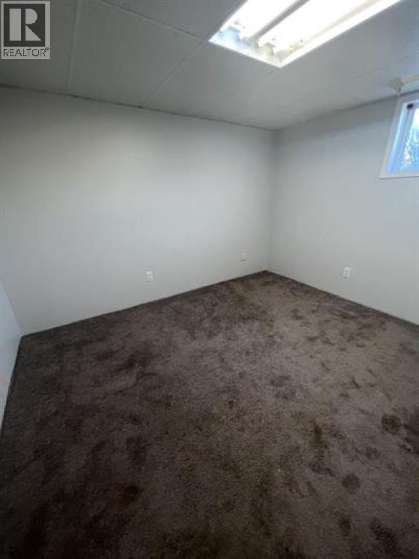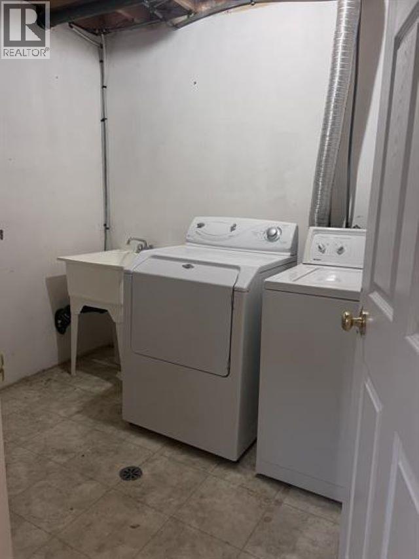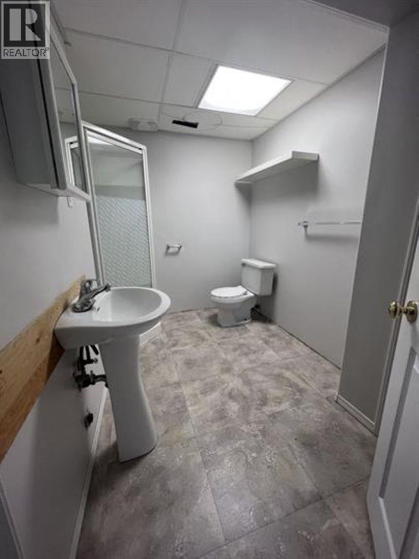4 Bedroom
2 Bathroom
1,960 ft2
Split Level Entry
Forced Air
$169,000
So much to love in this fully finished split-entry home...start with the main floor, where we have 2 decent-sized bedrooms and a full bathroom. The living room is large and bright, with an awesome picture window. A fabulous oak kitchen with an abundance of cabinets sits adjacent to a family-sized dining area, and from there a tour takes you out to the back deck (with privacy fence) and spacious backyard. That's not all! The daylight basement has a huge family room, fantastic den/gaming room, two additional bedrooms, 3-piece bathroom, and a laundry rom you can close the door to when you just don't want to look at that chore. The driveway provides ample parking, and the neighbourhood has a mix of families so you will immediately feel at home. (id:46156)
Property Details
|
MLS® Number
|
R3063933 |
|
Property Type
|
Single Family |
Building
|
Bathroom Total
|
2 |
|
Bedrooms Total
|
4 |
|
Architectural Style
|
Split Level Entry |
|
Basement Development
|
Finished |
|
Basement Type
|
Full (finished) |
|
Constructed Date
|
1993 |
|
Construction Style Attachment
|
Detached |
|
Exterior Finish
|
Vinyl Siding |
|
Foundation Type
|
Preserved Wood |
|
Heating Fuel
|
Natural Gas |
|
Heating Type
|
Forced Air |
|
Roof Material
|
Asphalt Shingle |
|
Roof Style
|
Conventional |
|
Stories Total
|
2 |
|
Size Interior
|
1,960 Ft2 |
|
Total Finished Area
|
1960 Sqft |
|
Type
|
House |
|
Utility Water
|
Municipal Water |
Parking
Land
|
Acreage
|
No |
|
Size Irregular
|
7015 |
|
Size Total
|
7015 Sqft |
|
Size Total Text
|
7015 Sqft |
Rooms
| Level |
Type |
Length |
Width |
Dimensions |
|
Basement |
Bedroom 4 |
12 ft |
11 ft |
12 ft x 11 ft |
|
Basement |
Bedroom 5 |
12 ft |
6 ft ,6 in |
12 ft x 6 ft ,6 in |
|
Basement |
Den |
8 ft |
6 ft ,6 in |
8 ft x 6 ft ,6 in |
|
Basement |
Family Room |
18 ft ,6 in |
16 ft ,6 in |
18 ft ,6 in x 16 ft ,6 in |
|
Main Level |
Kitchen |
10 ft ,6 in |
8 ft ,6 in |
10 ft ,6 in x 8 ft ,6 in |
|
Main Level |
Dining Room |
10 ft ,6 in |
10 ft |
10 ft ,6 in x 10 ft |
|
Main Level |
Living Room |
16 ft ,6 in |
12 ft |
16 ft ,6 in x 12 ft |
|
Main Level |
Bedroom 2 |
12 ft |
12 ft |
12 ft x 12 ft |
|
Main Level |
Bedroom 3 |
10 ft ,6 in |
8 ft ,6 in |
10 ft ,6 in x 8 ft ,6 in |
https://www.realtor.ca/real-estate/29060568/3955-cottonwood-road-fort-nelson


