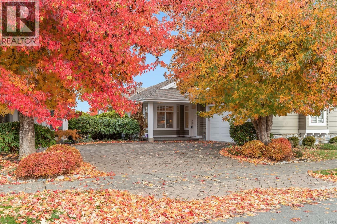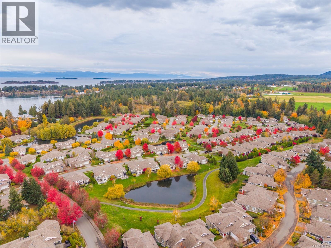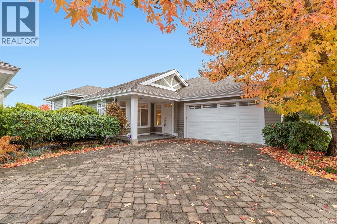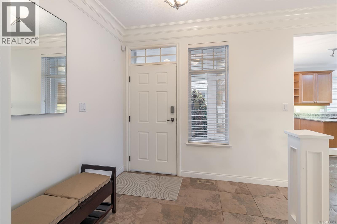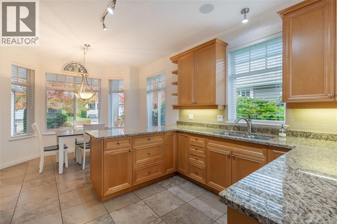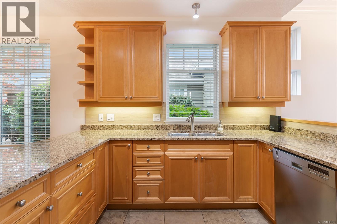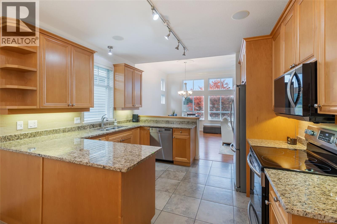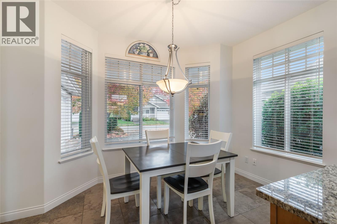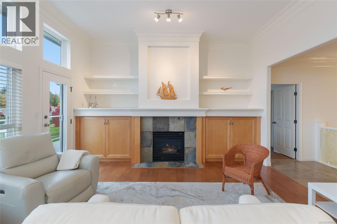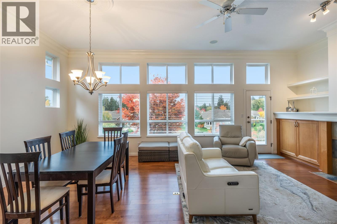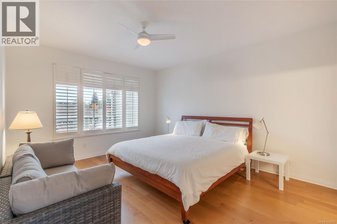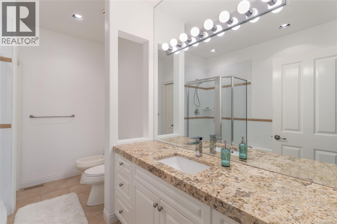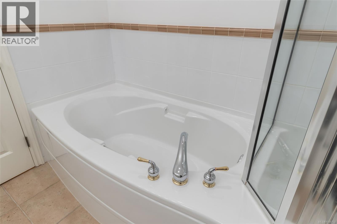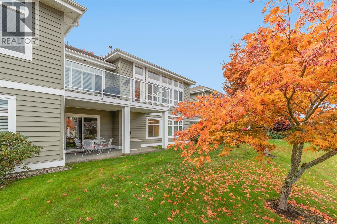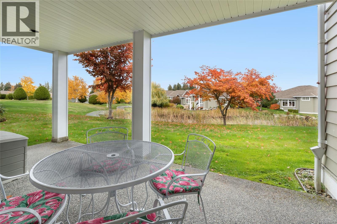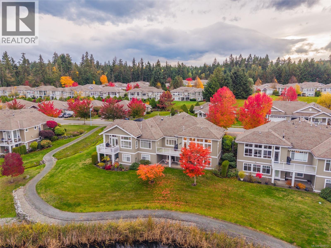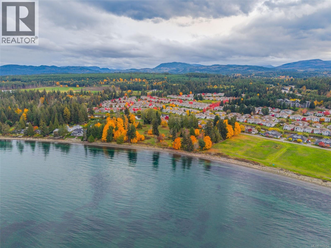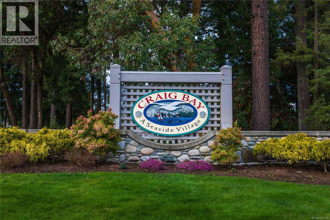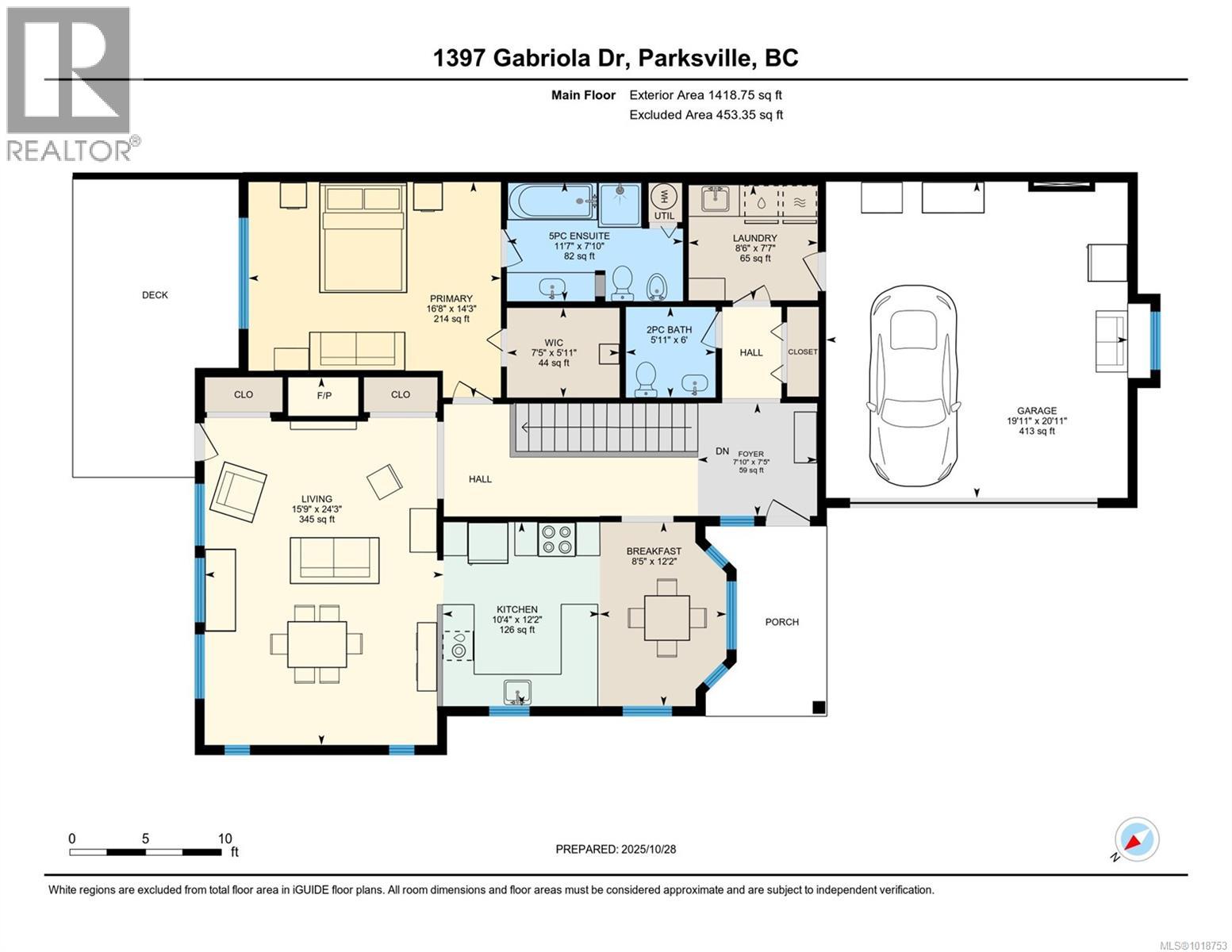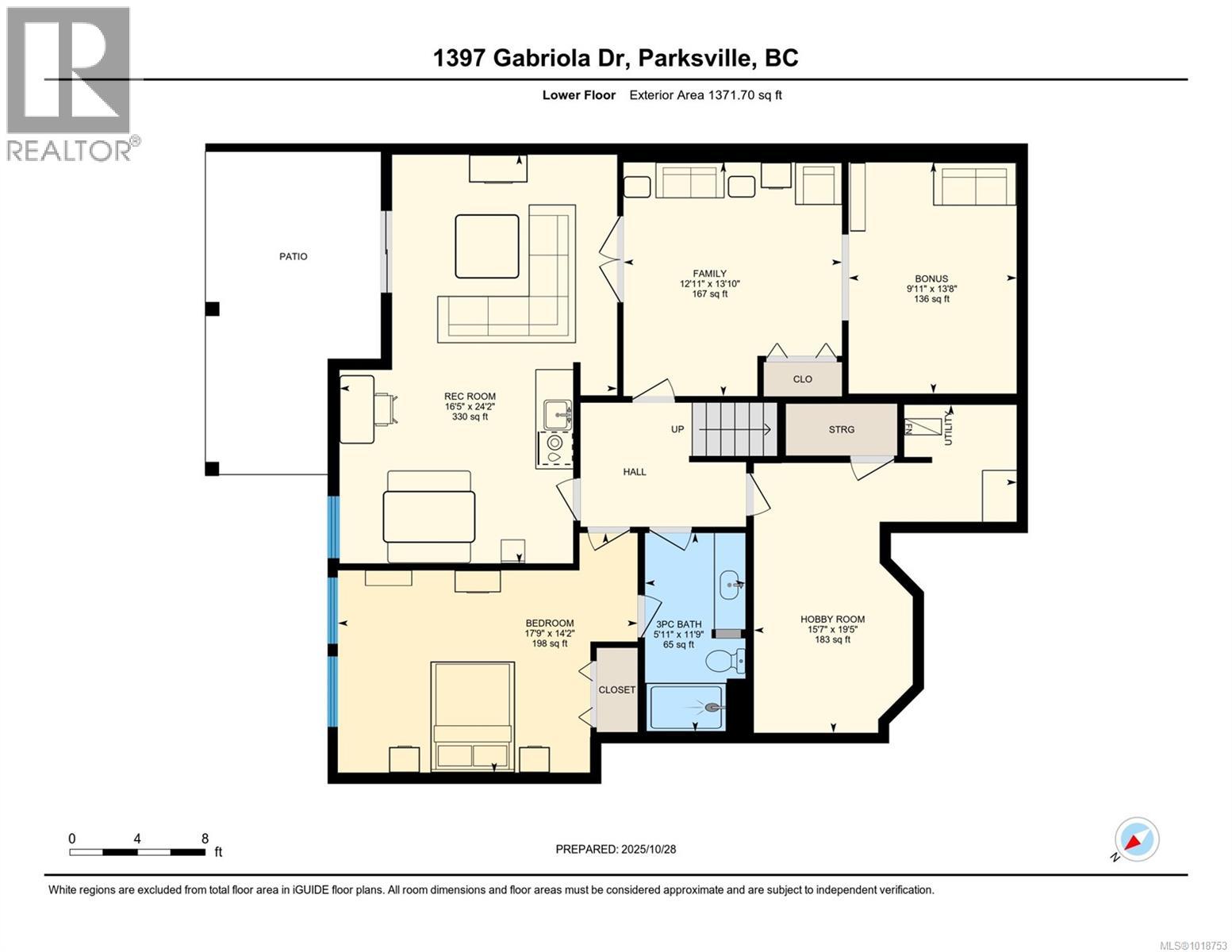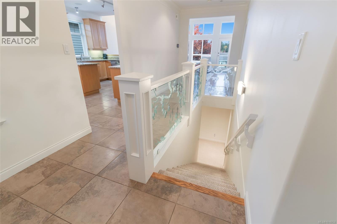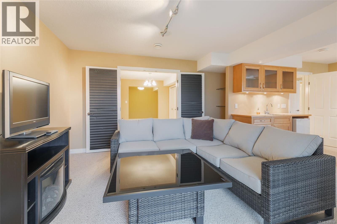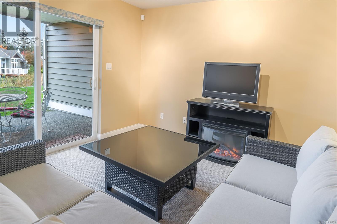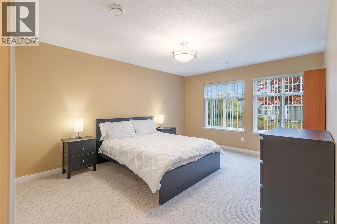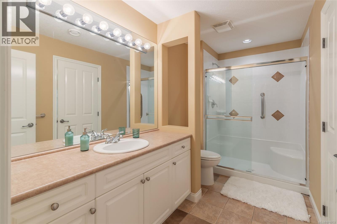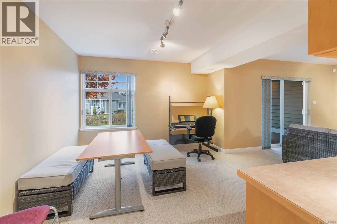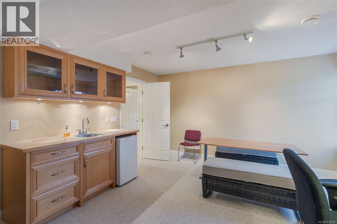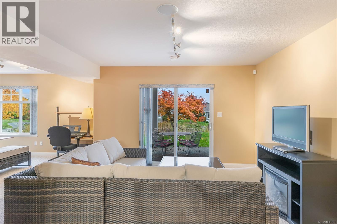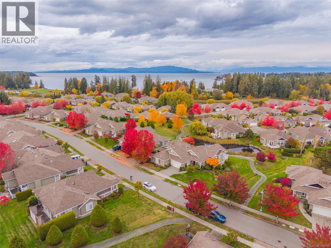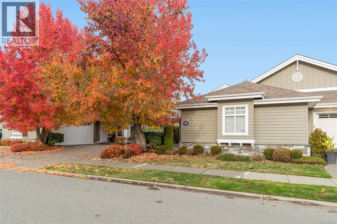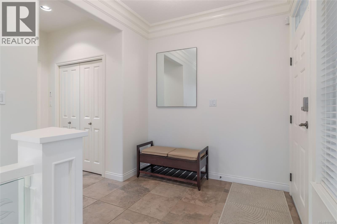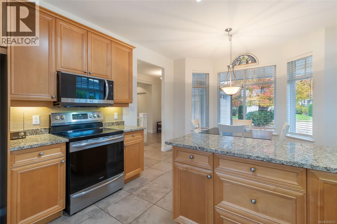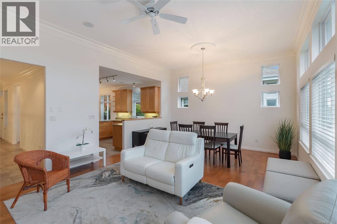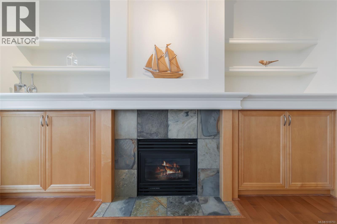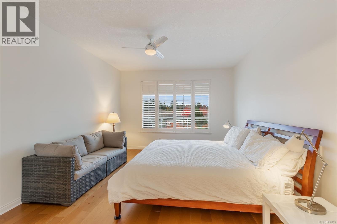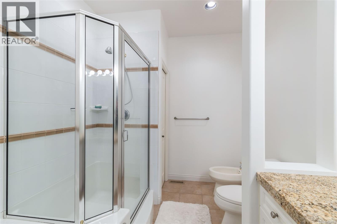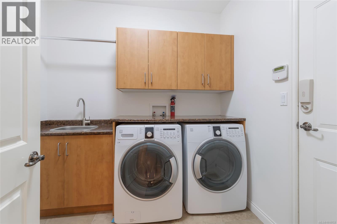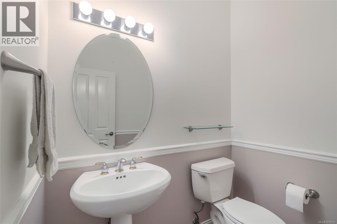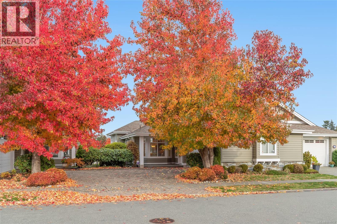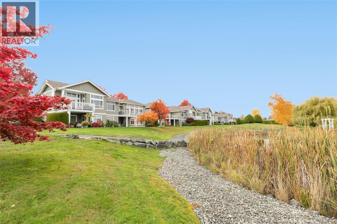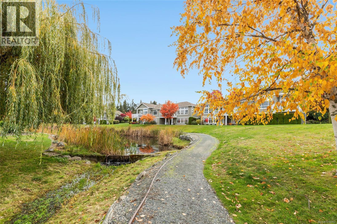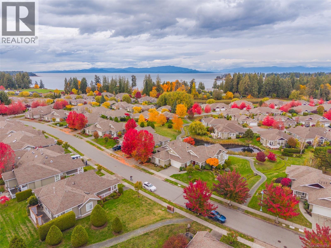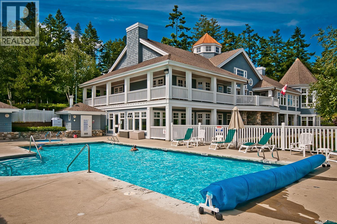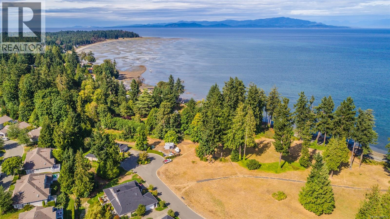1397 Gabriola Dr Parksville, British Columbia V9P 2Y5
$1,150,000Maintenance,
$897.31 Monthly
Maintenance,
$897.31 MonthlyImmaculate Craig Bay Quadra Model in a tranquil seaside community. A Serene location in this charming seaside village only steps to the sandy beaches of Parksville on Vancouver Island. All your living is on the main floor with a well appointed kitchen complete with breakfast nook, open plan living/dining, high ceilings, natural gas fireplace and a tranquil primary bedroom with ensuite and walk in closet. A sunny patio in the front and spacious pond view deck at the back allow for year round indoor/outdoor living. Enjoy generous rooms for family and friends to gather on the lower walkout level and abundant storage. A spectacular clubhouse with Tennis and Outdoor Pool as well as charming guest cottages make Craig Bay a premier Vancouver Island destination. Here is your opportunity to live your Dream today. (id:46156)
Open House
This property has open houses!
1:00 pm
Ends at:3:00 pm
Property Details
| MLS® Number | 1018753 |
| Property Type | Single Family |
| Neigbourhood | Parksville |
| Community Features | Pets Allowed With Restrictions, Family Oriented |
| Features | Curb & Gutter, Other |
| Parking Space Total | 2 |
Building
| Bathroom Total | 3 |
| Bedrooms Total | 2 |
| Constructed Date | 2003 |
| Cooling Type | Air Conditioned |
| Fireplace Present | Yes |
| Fireplace Total | 2 |
| Heating Type | Forced Air, Heat Pump |
| Size Interior | 3,203 Ft2 |
| Total Finished Area | 2790.45 Sqft |
| Type | Row / Townhouse |
Parking
| Garage |
Land
| Access Type | Road Access |
| Acreage | No |
| Zoning Type | Multi-family |
Rooms
| Level | Type | Length | Width | Dimensions |
|---|---|---|---|---|
| Lower Level | Bedroom | 17'9 x 14'2 | ||
| Lower Level | Recreation Room | 24'2 x 16'5 | ||
| Lower Level | Family Room | 13'10 x 12'11 | ||
| Lower Level | Bonus Room | 13'8 x 9'11 | ||
| Lower Level | Hobby Room | 19'5 x 15'7 | ||
| Lower Level | Bathroom | 3-Piece | ||
| Main Level | Laundry Room | 7'7 x 8'6 | ||
| Main Level | Primary Bedroom | 14'3 x 16'8 | ||
| Main Level | Living Room | 24'3 x 15'9 | ||
| Main Level | Kitchen | 12'2 x 10'4 | ||
| Main Level | Dining Nook | 12'2 x 8'5 | ||
| Main Level | Ensuite | 5-Piece | ||
| Main Level | Bathroom | 2-Piece |
https://www.realtor.ca/real-estate/29060314/1397-gabriola-dr-parksville-parksville


