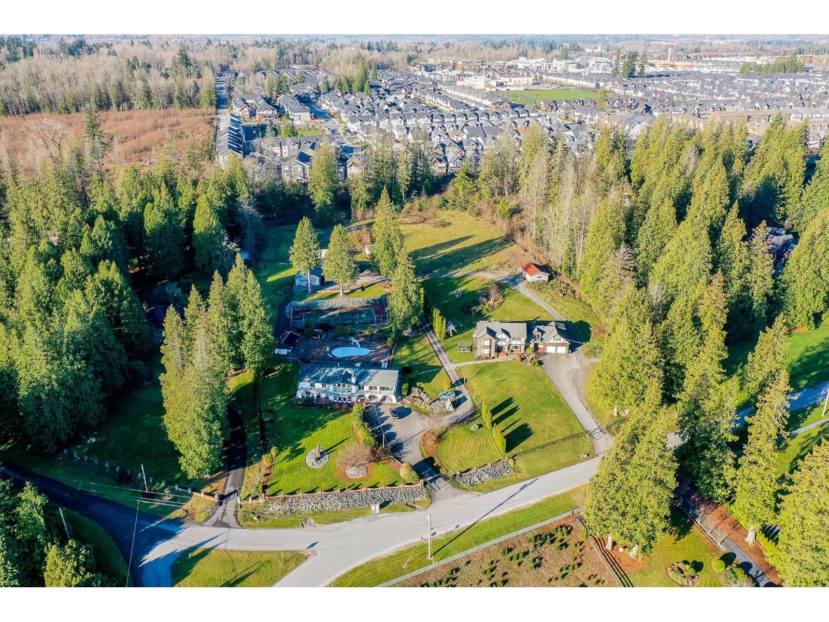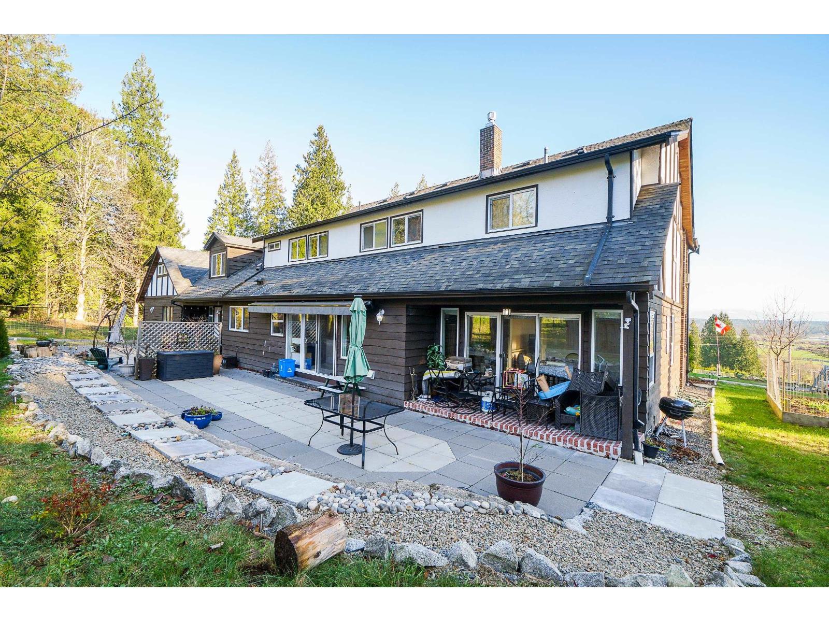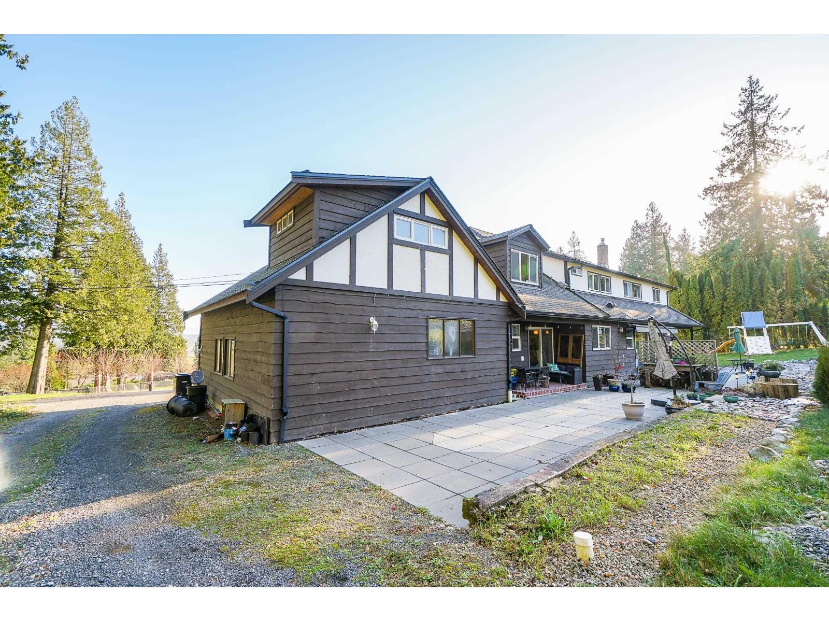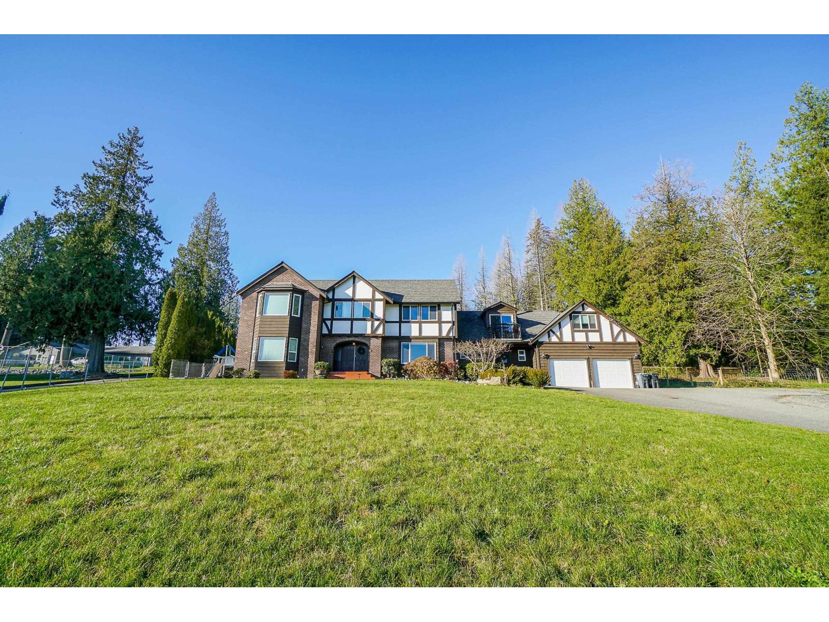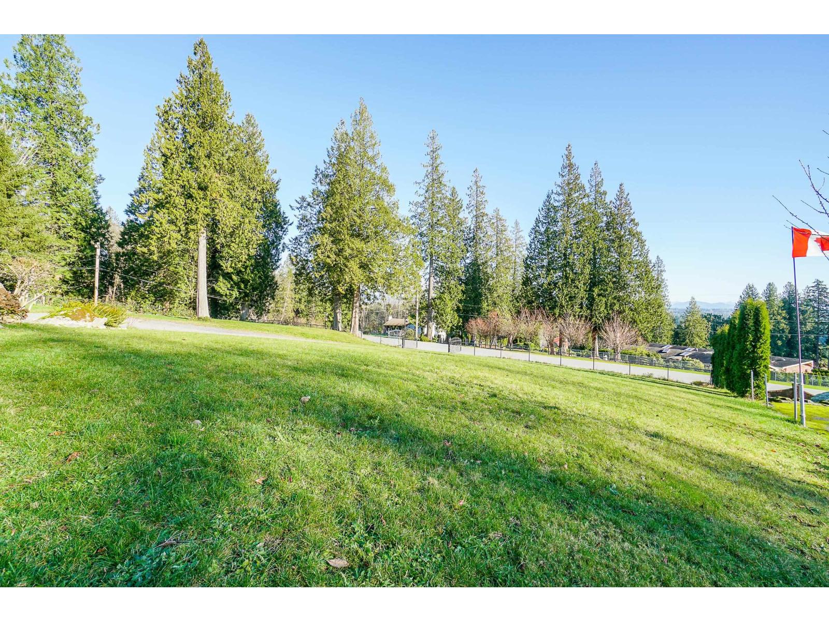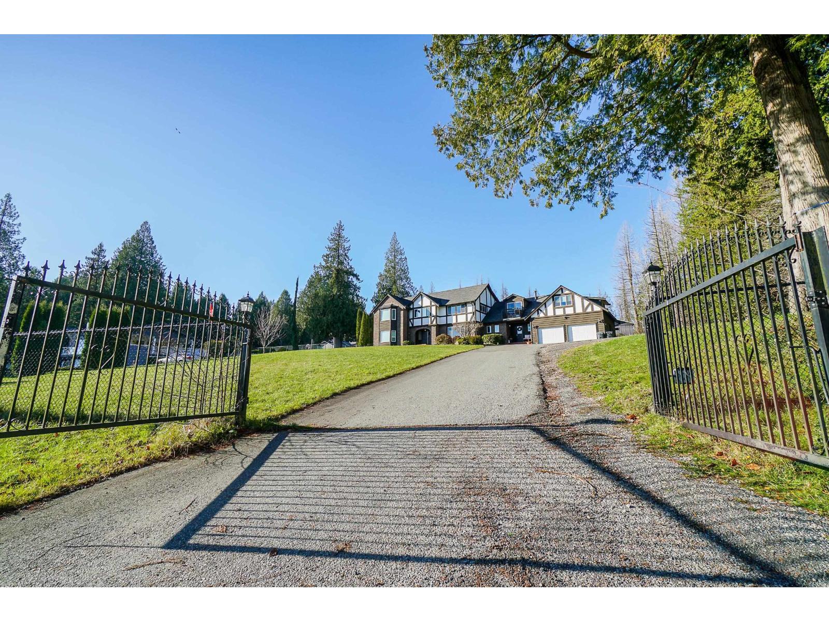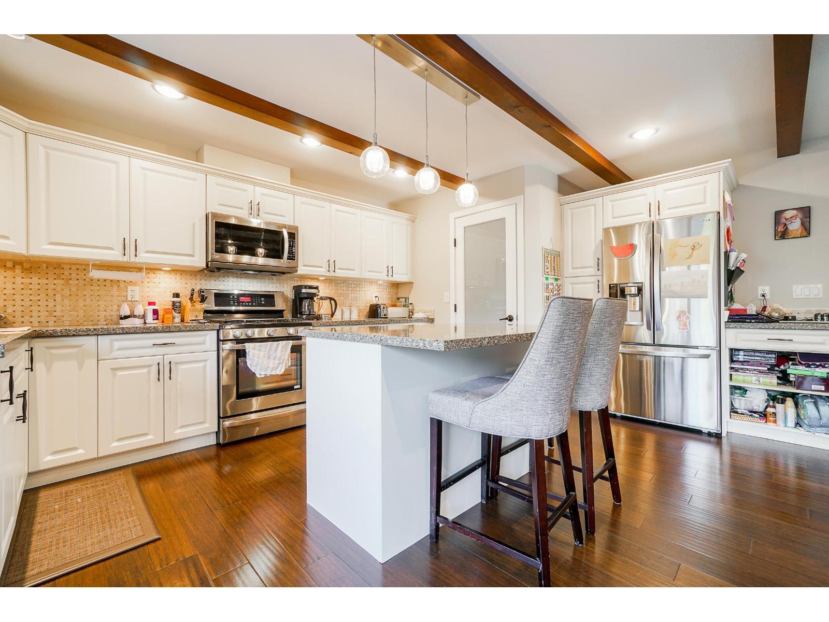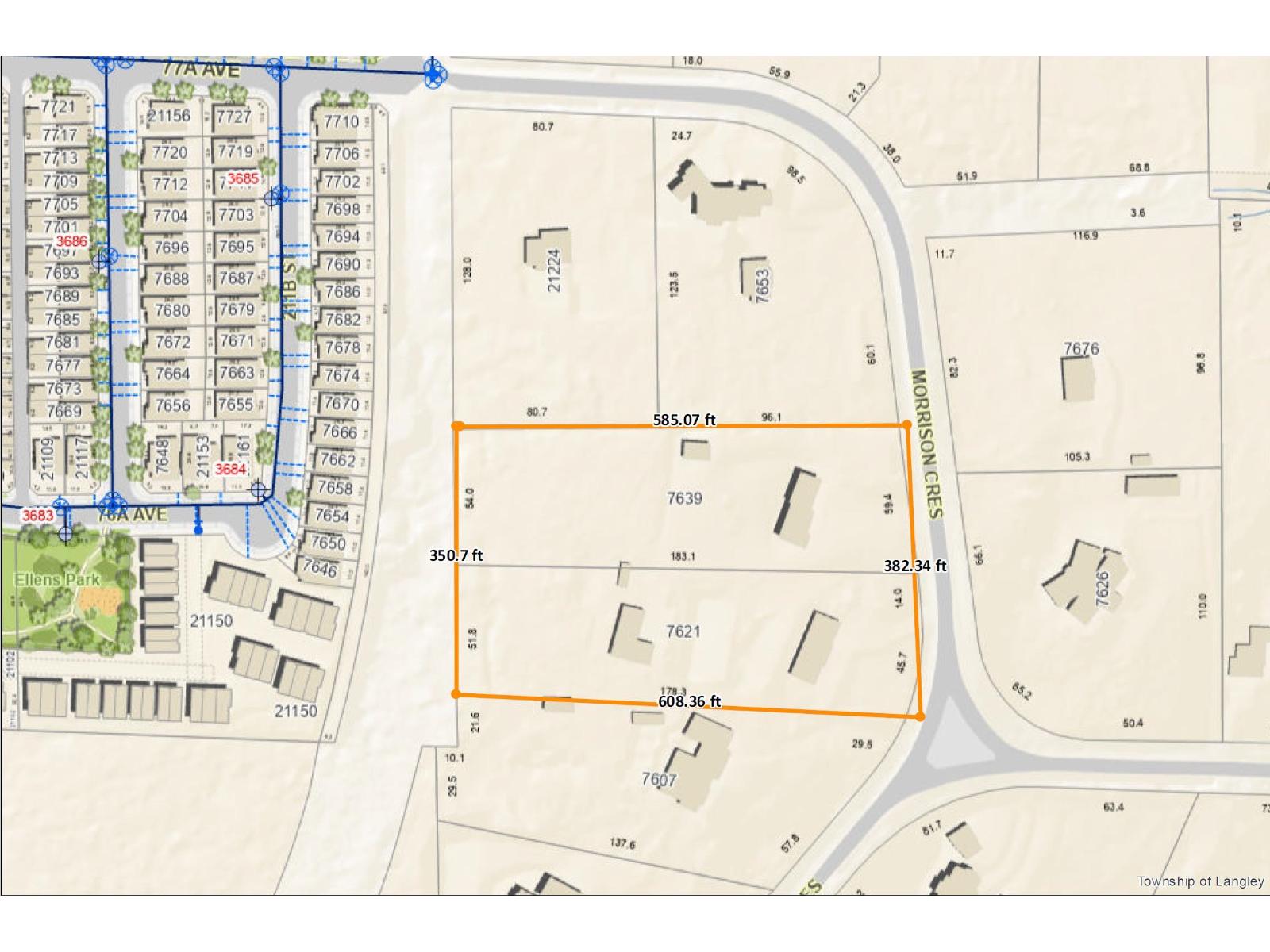5 Bedroom
5 Bathroom
5,363 ft2
2 Level
Fireplace
Hot Water
Acreage
$8,800,000
Incredible 2.51 acre property located in Willoughby area's Williams Plan. Designed for up to 22 UPA. The sellers prefers the property to be purchased together with 7621 Morrison Crescent, offering for future development. The property includes a spacious family home. Perfect for investors or developers looking to secure a prime piece of land in a growing area. Please review associated documents for survey plans, zoning and future development. (id:46156)
Property Details
|
MLS® Number
|
R3063672 |
|
Property Type
|
Single Family |
|
Parking Space Total
|
5 |
|
Road Type
|
Paved Road |
Building
|
Bathroom Total
|
5 |
|
Bedrooms Total
|
5 |
|
Age
|
44 Years |
|
Appliances
|
Washer, Dryer, Refrigerator, Stove, Dishwasher |
|
Architectural Style
|
2 Level |
|
Basement Development
|
Partially Finished |
|
Basement Features
|
Unknown |
|
Basement Type
|
Partial (partially Finished) |
|
Construction Style Attachment
|
Detached |
|
Fireplace Present
|
Yes |
|
Fireplace Total
|
1 |
|
Heating Fuel
|
Natural Gas |
|
Heating Type
|
Hot Water |
|
Size Interior
|
5,363 Ft2 |
|
Type
|
House |
|
Utility Water
|
Drilled Well |
Parking
Land
|
Acreage
|
Yes |
|
Sewer
|
Septic Tank |
|
Size Irregular
|
109355 |
|
Size Total
|
109355 Sqft |
|
Size Total Text
|
109355 Sqft |
Utilities
https://www.realtor.ca/real-estate/29060078/7639-morrison-crescent-langley


