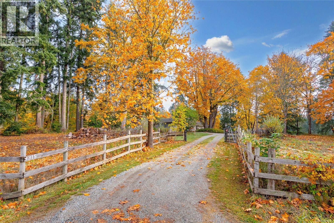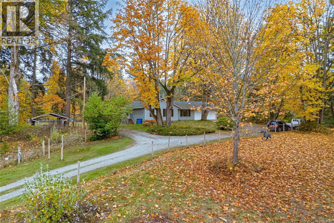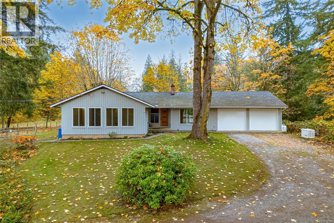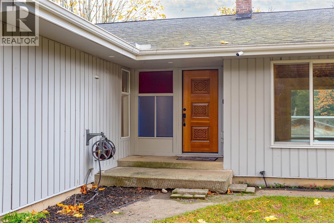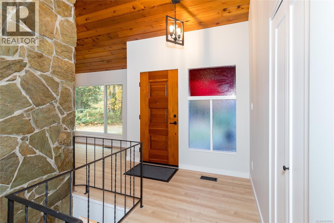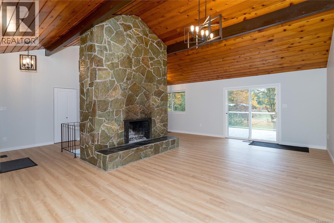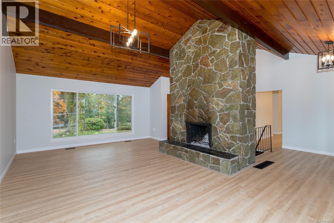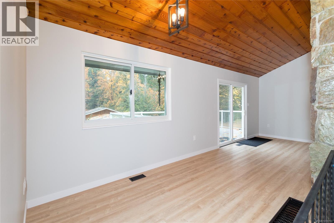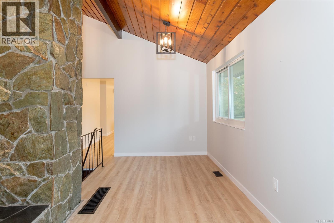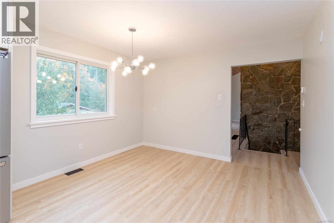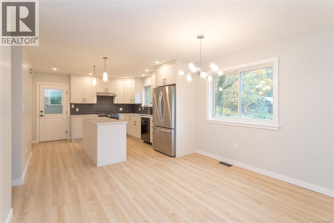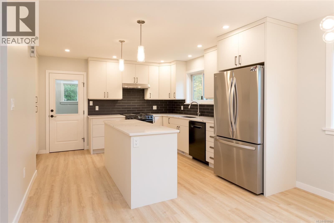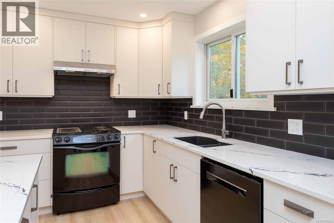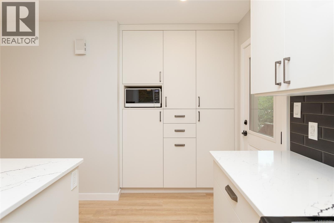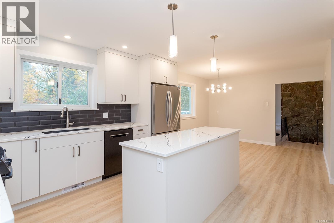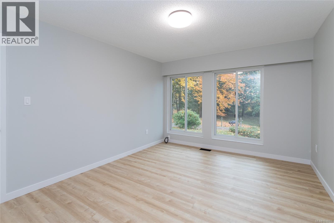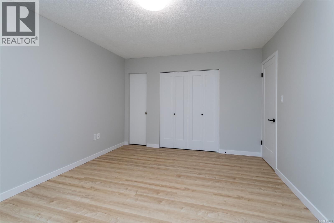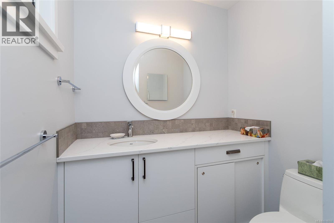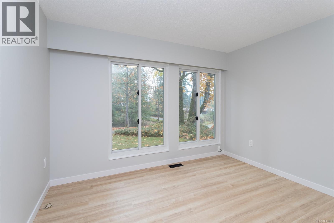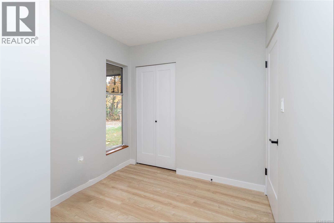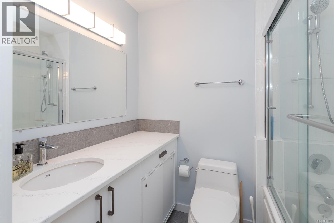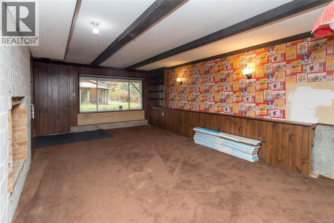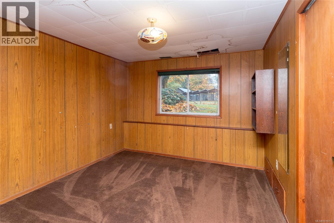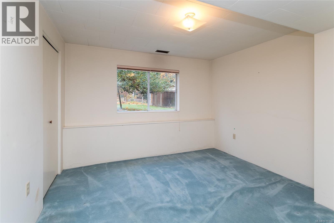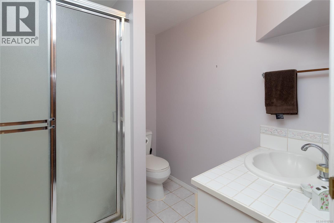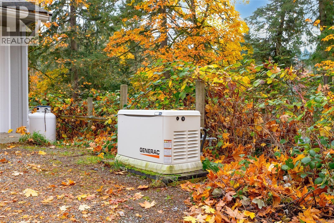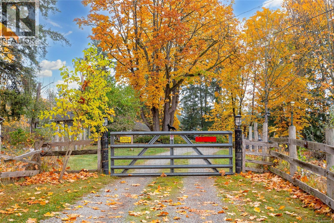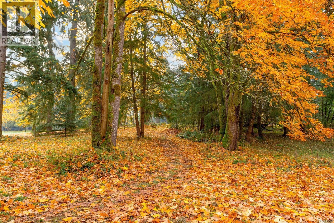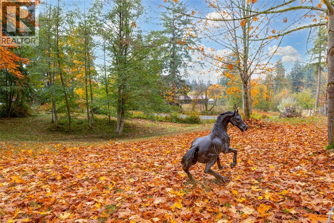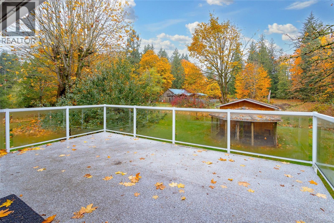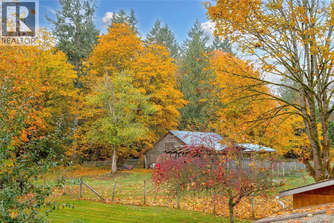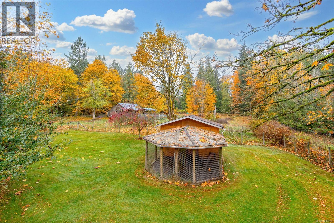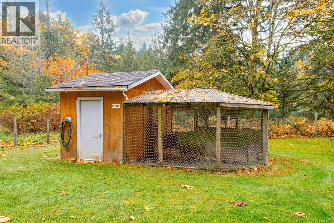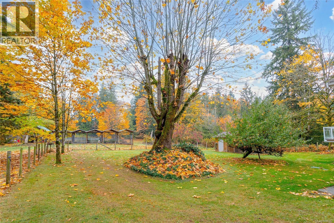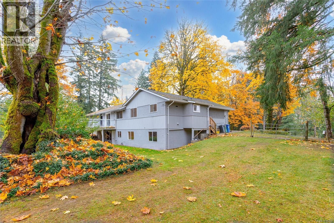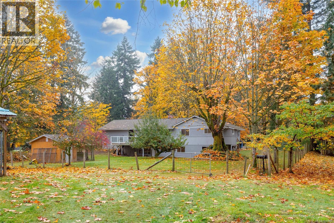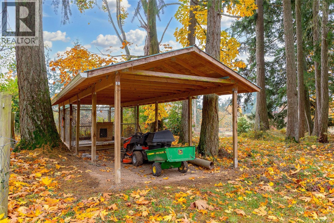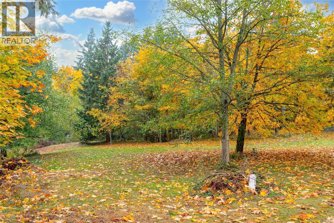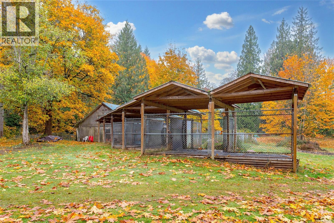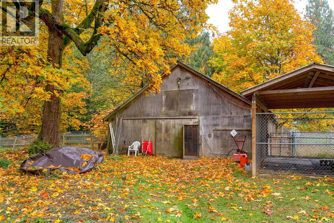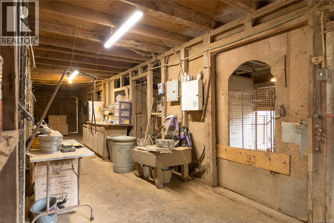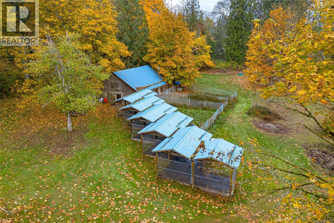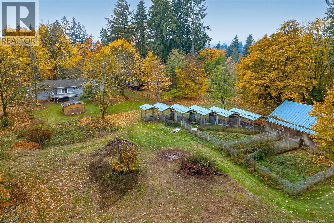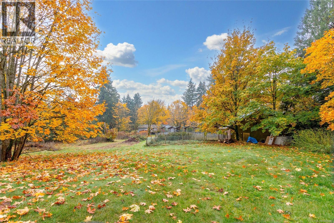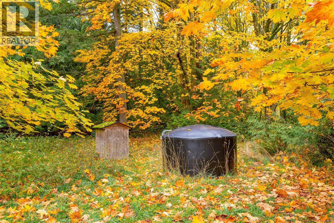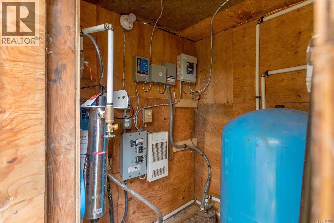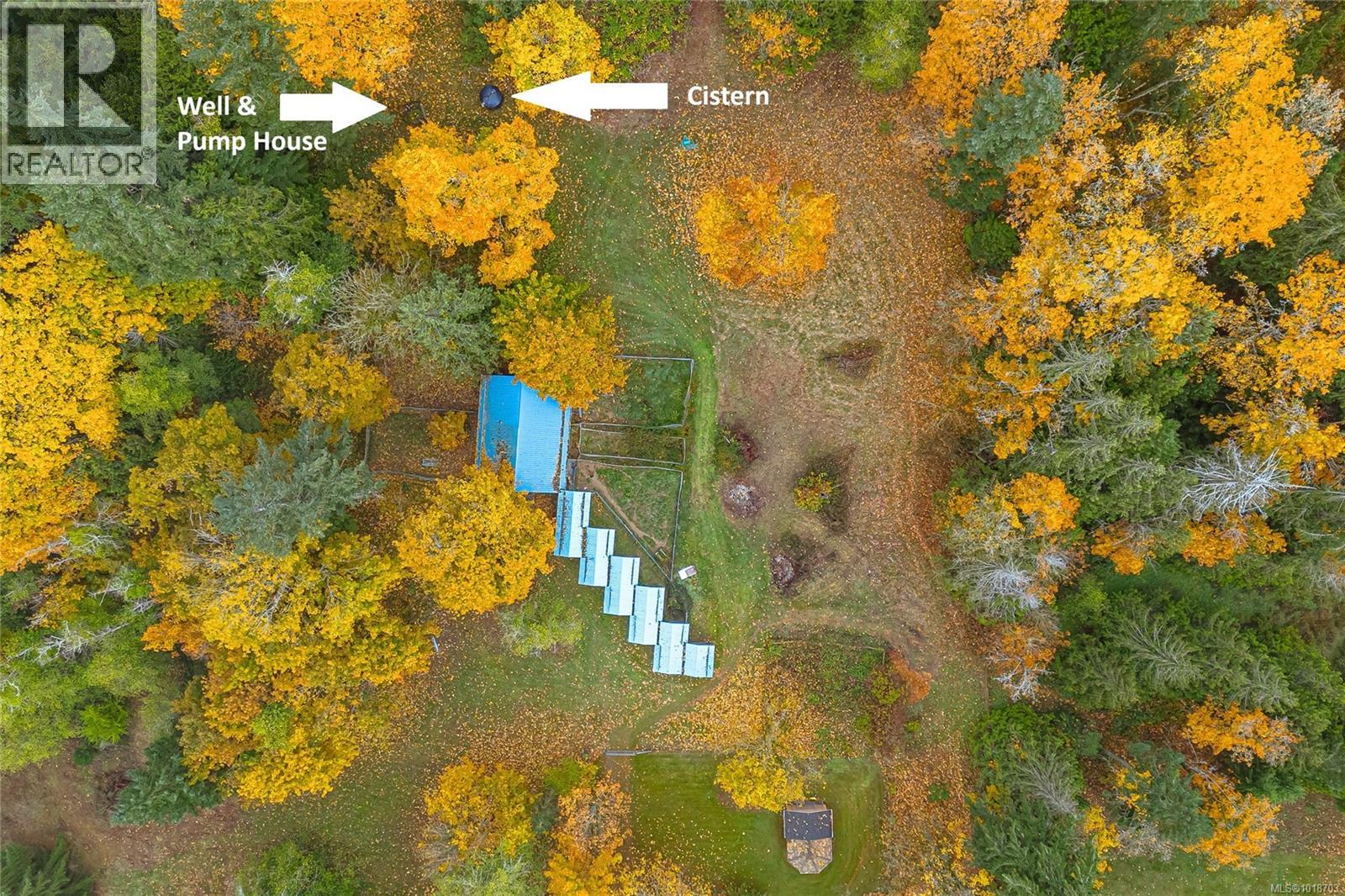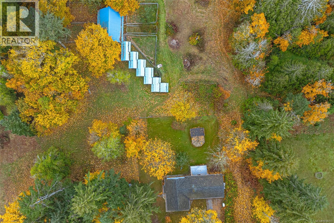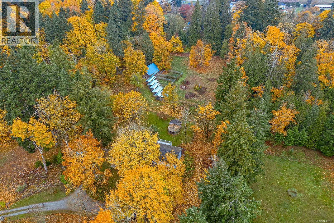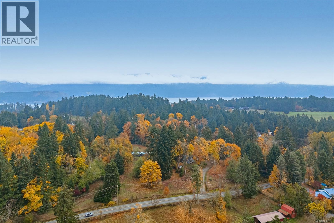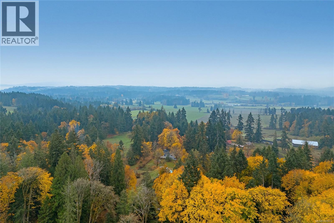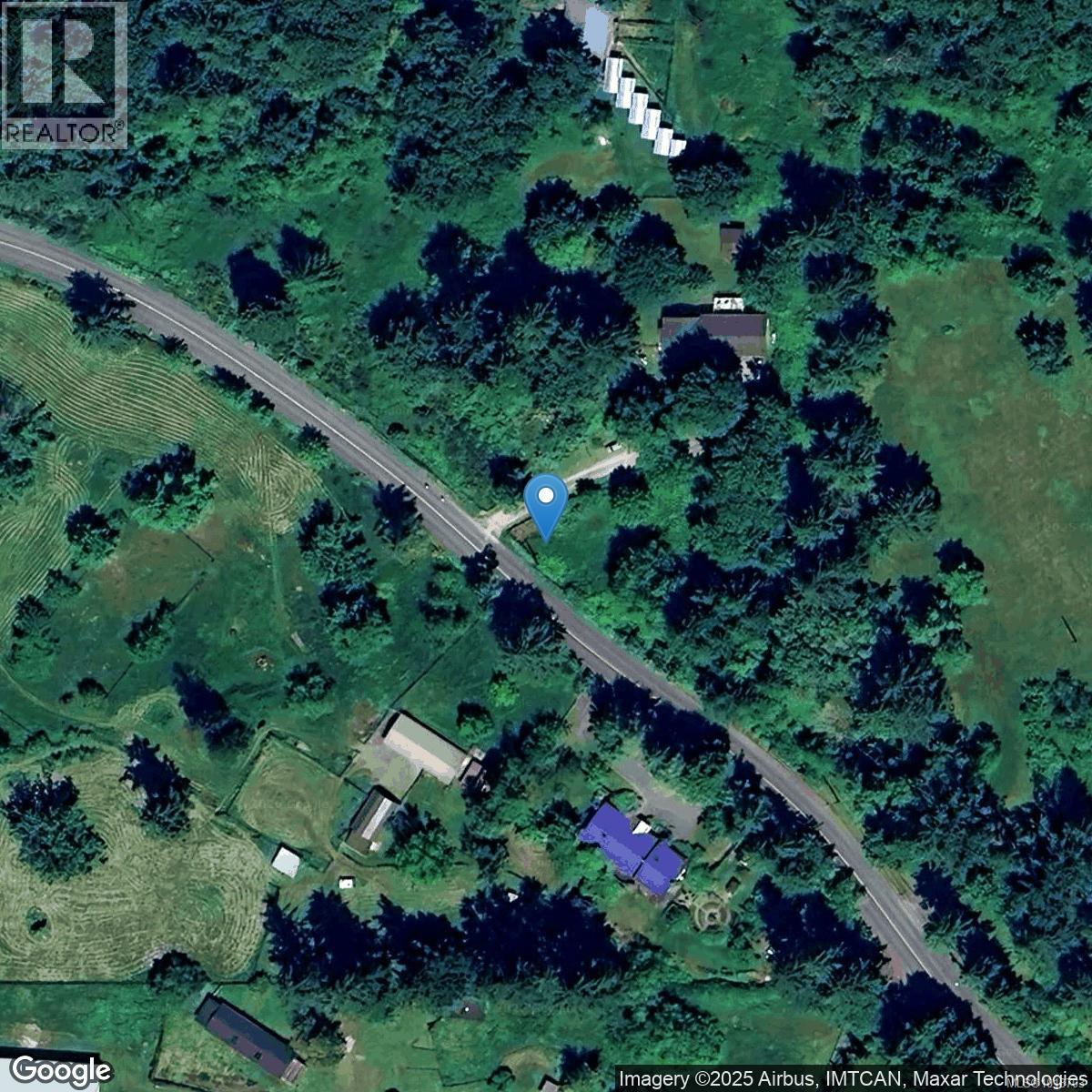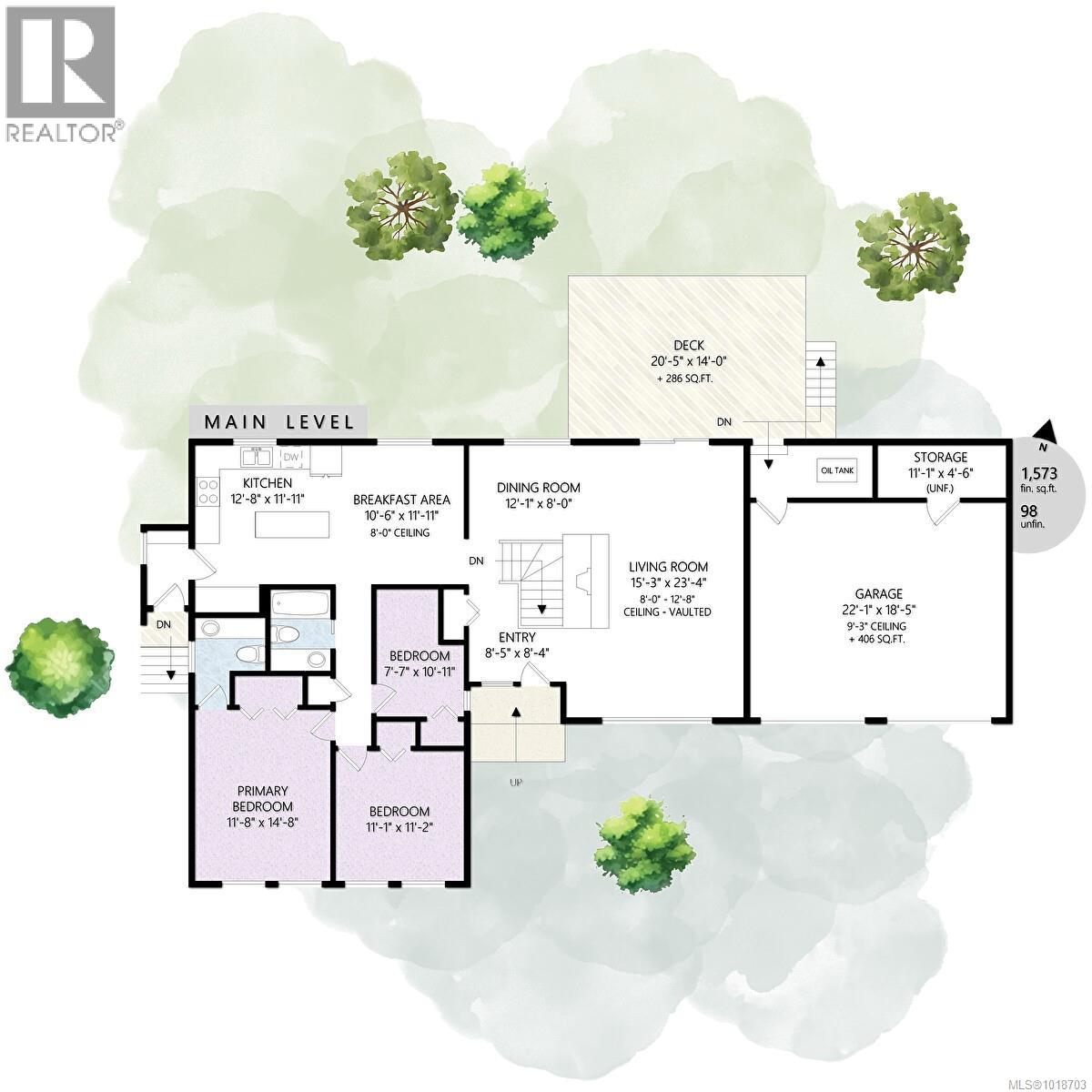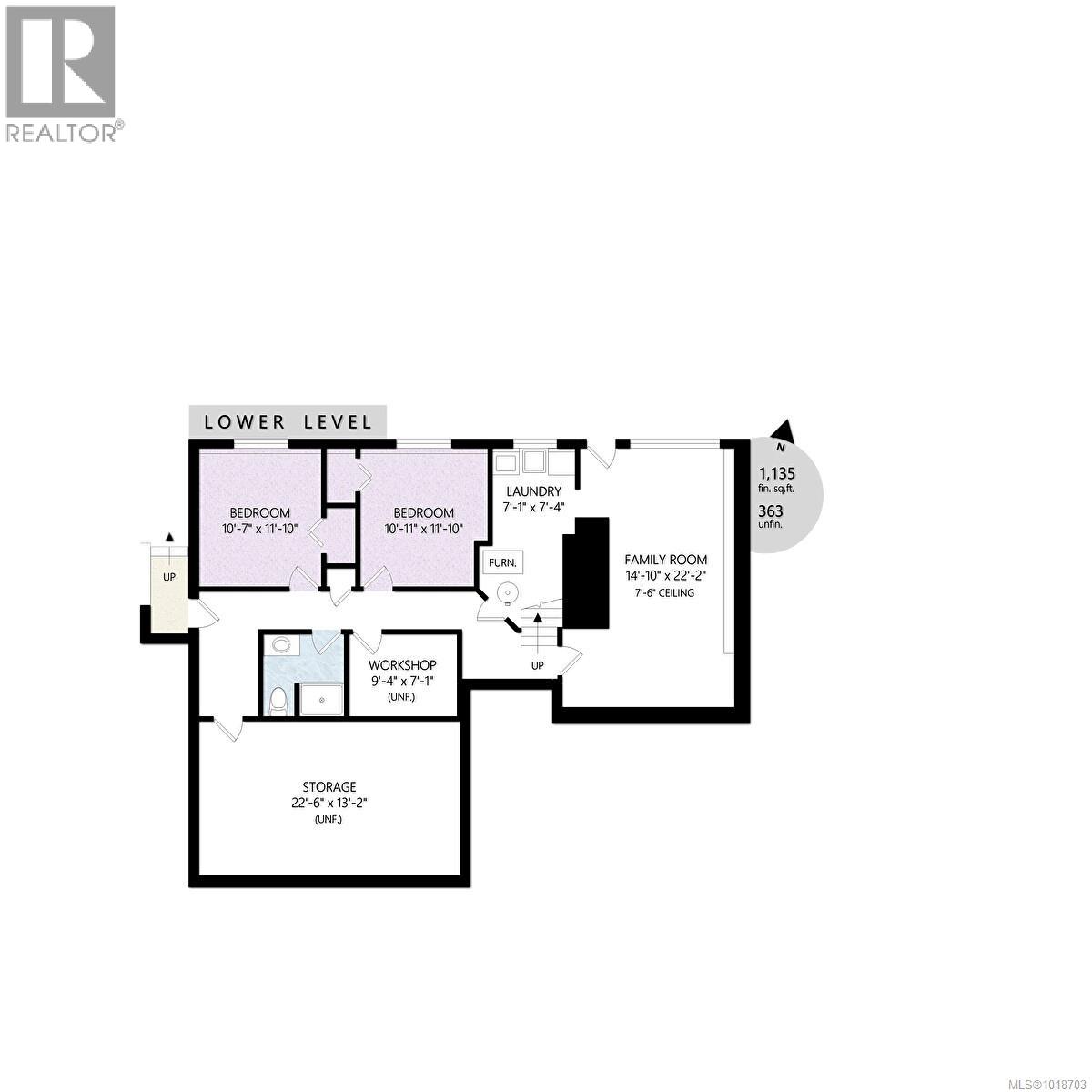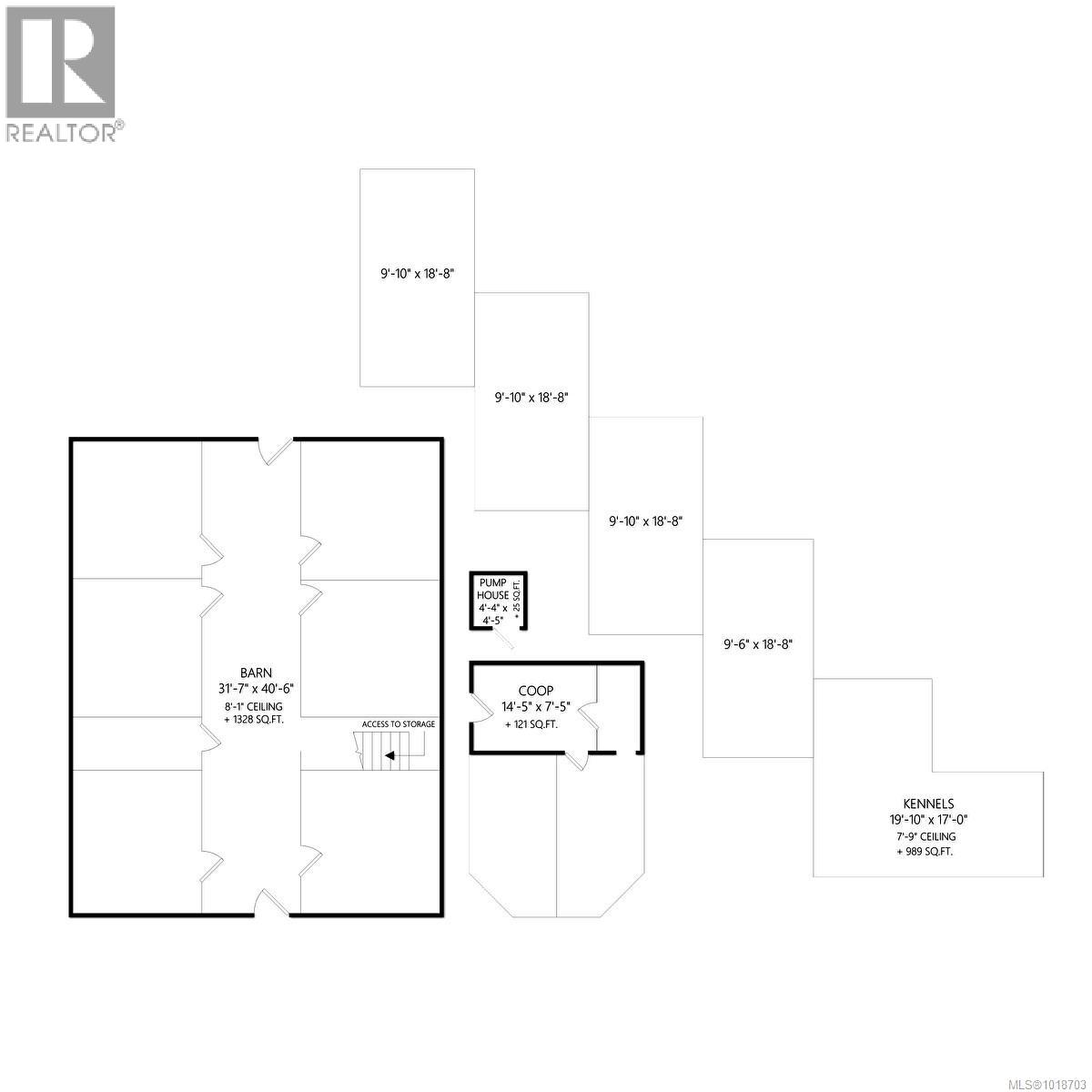5 Bedroom
3 Bathroom
4,903 ft2
Fireplace
None
Forced Air
Acreage
$1,599,000
Embrace the warmth and charm of country living on this nearly 10-acre Rural retreat, offering a peaceful blend of treed privacy and open pasture. The inviting main level features, vaulted ceilings and tasteful updates with 3 comfortable beds & 2 baths, including a 2-piece ensuite. The lower level offers 2 beds & 1 bath—an ideal canvas to create additional living space, workshop or suite that suits your lifestyle. Outside, the property is well-equipped for hobby farming and animal lovers, featuring a chicken coop, versatile barn (outfitted for dogs but easily converted back for horses) and multiple kennels—perfect for those interested establishing their homestead. The property is mostly fenced, ideal for kids, pets or livestock & the propane backup generator adds comfort and security. Whether you’re raising a family, animals, growing food or simply seeking a quieter pace surrounded by nature, this property offers the space, freedom, and fresh air that country life is all about. (id:46156)
Property Details
|
MLS® Number
|
1018703 |
|
Property Type
|
Single Family |
|
Neigbourhood
|
Cobble Hill |
|
Features
|
Acreage, Park Setting, Private Setting, Wooded Area, Sloping, Other |
|
Parking Space Total
|
6 |
|
Structure
|
Barn, Shed |
Building
|
Bathroom Total
|
3 |
|
Bedrooms Total
|
5 |
|
Constructed Date
|
1970 |
|
Cooling Type
|
None |
|
Fireplace Present
|
Yes |
|
Fireplace Total
|
2 |
|
Heating Fuel
|
Oil |
|
Heating Type
|
Forced Air |
|
Size Interior
|
4,903 Ft2 |
|
Total Finished Area
|
2708 Sqft |
|
Type
|
House |
Land
|
Access Type
|
Road Access |
|
Acreage
|
Yes |
|
Size Irregular
|
9.95 |
|
Size Total
|
9.95 Ac |
|
Size Total Text
|
9.95 Ac |
|
Zoning Description
|
A-1 |
|
Zoning Type
|
Agricultural |
Rooms
| Level |
Type |
Length |
Width |
Dimensions |
|
Lower Level |
Storage |
23 ft |
13 ft |
23 ft x 13 ft |
|
Lower Level |
Bathroom |
|
|
3-Piece |
|
Lower Level |
Workshop |
9 ft |
7 ft |
9 ft x 7 ft |
|
Lower Level |
Bedroom |
11 ft |
12 ft |
11 ft x 12 ft |
|
Lower Level |
Bedroom |
11 ft |
12 ft |
11 ft x 12 ft |
|
Lower Level |
Laundry Room |
7 ft |
7 ft |
7 ft x 7 ft |
|
Lower Level |
Family Room |
15 ft |
22 ft |
15 ft x 22 ft |
|
Main Level |
Storage |
11 ft |
5 ft |
11 ft x 5 ft |
|
Main Level |
Primary Bedroom |
12 ft |
15 ft |
12 ft x 15 ft |
|
Main Level |
Bedroom |
11 ft |
11 ft |
11 ft x 11 ft |
|
Main Level |
Bedroom |
8 ft |
11 ft |
8 ft x 11 ft |
|
Main Level |
Ensuite |
|
|
2-Piece |
|
Main Level |
Bathroom |
|
|
4-Piece |
|
Main Level |
Kitchen |
13 ft |
12 ft |
13 ft x 12 ft |
|
Main Level |
Eating Area |
11 ft |
12 ft |
11 ft x 12 ft |
|
Main Level |
Dining Room |
12 ft |
8 ft |
12 ft x 8 ft |
|
Main Level |
Living Room |
15 ft |
23 ft |
15 ft x 23 ft |
|
Main Level |
Entrance |
8 ft |
8 ft |
8 ft x 8 ft |
https://www.realtor.ca/real-estate/29067185/4315-telegraph-rd-cobble-hill-cobble-hill


