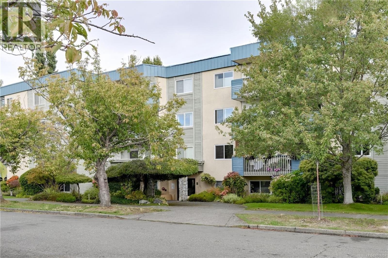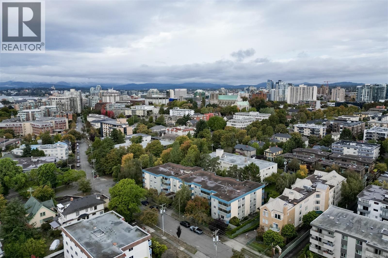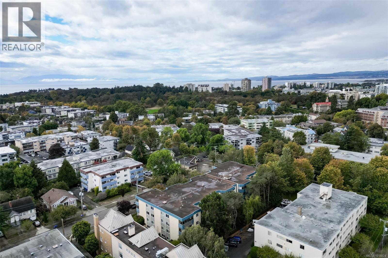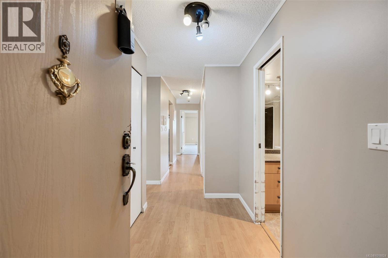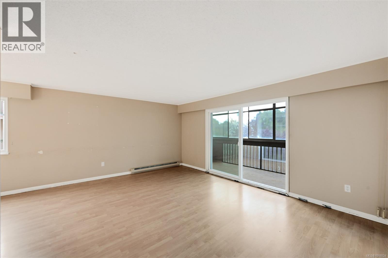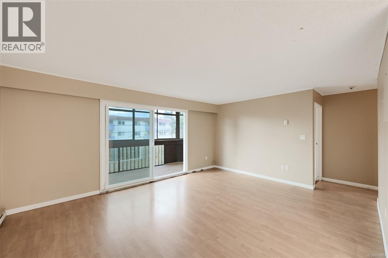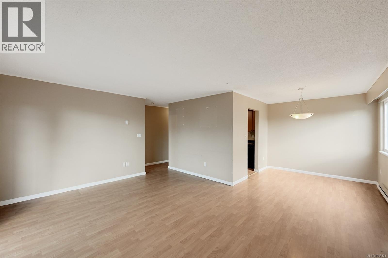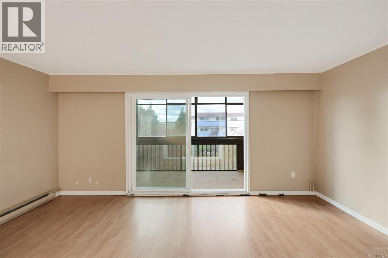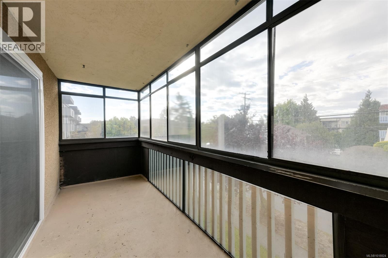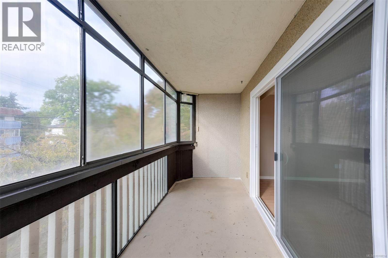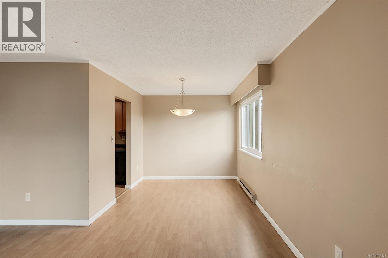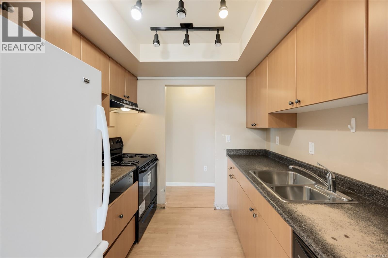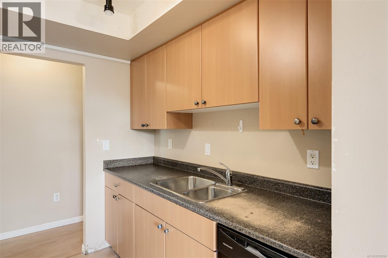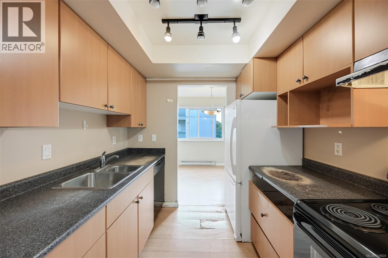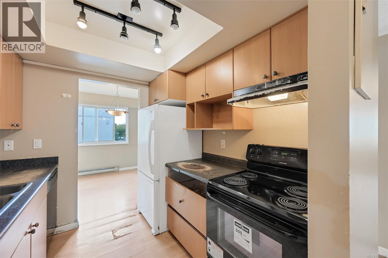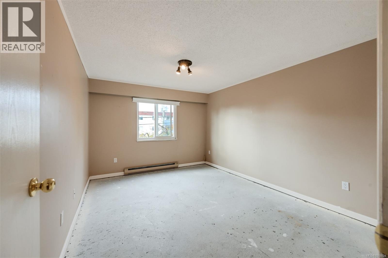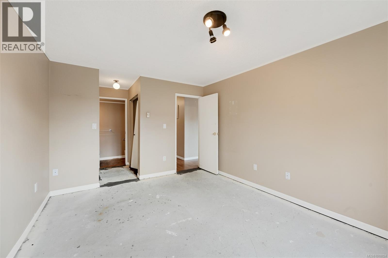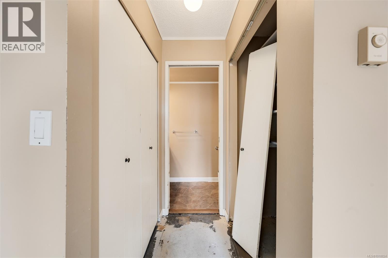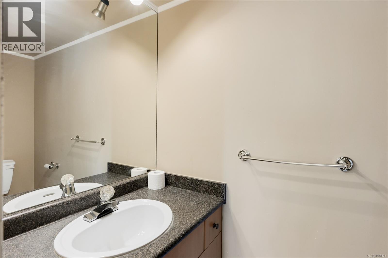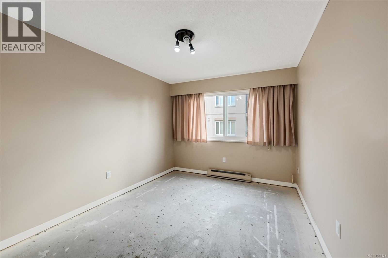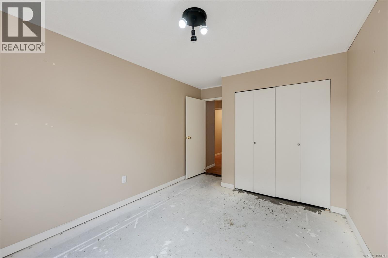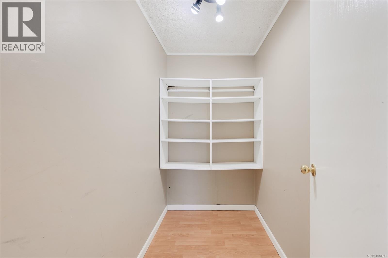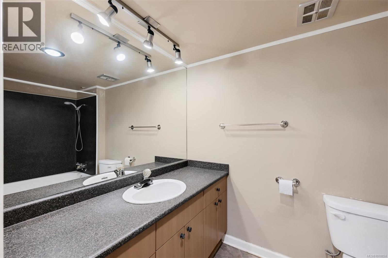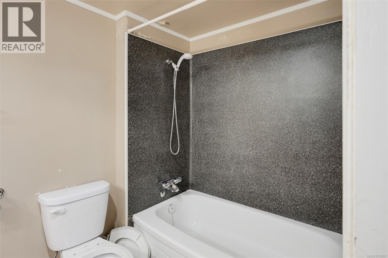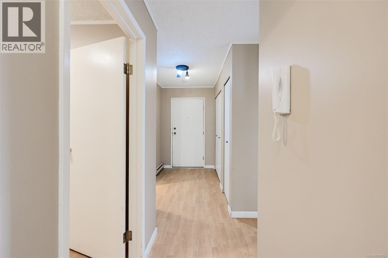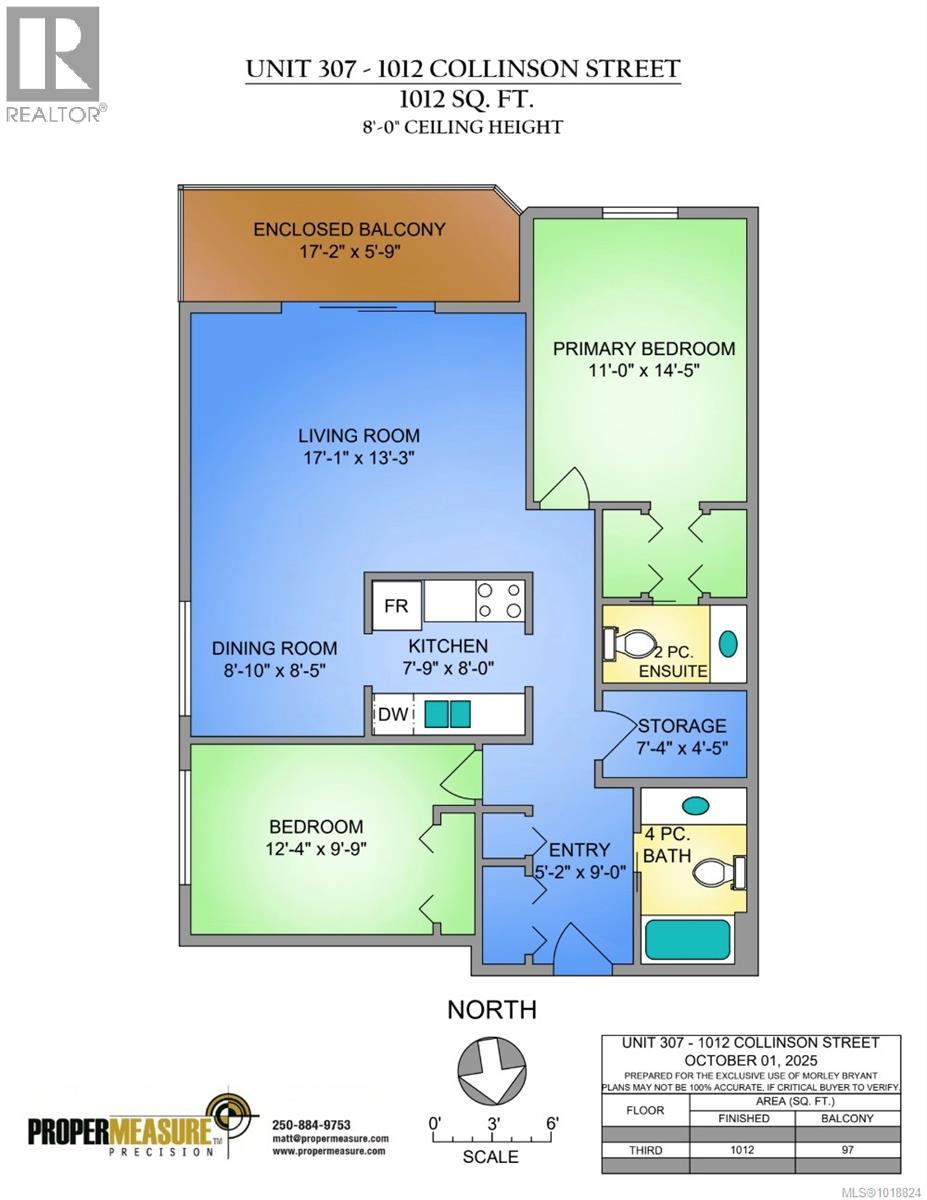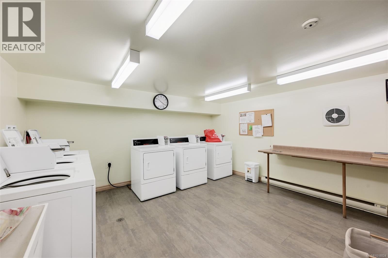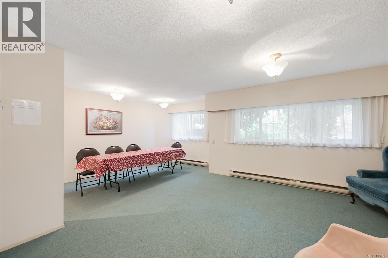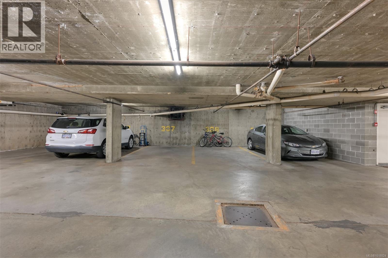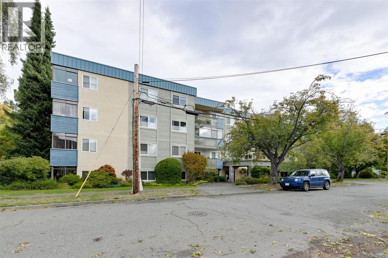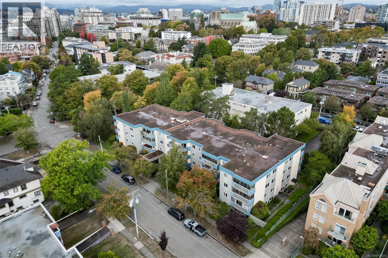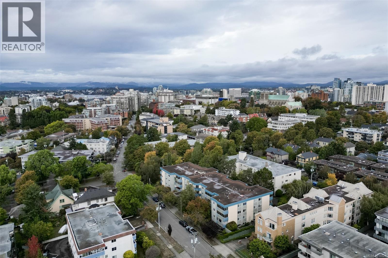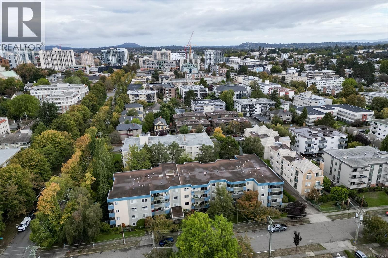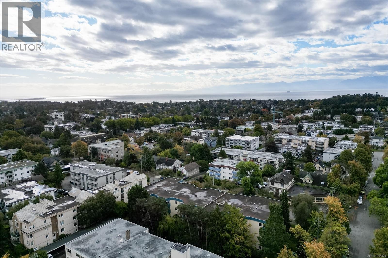2 Bedroom
2 Bathroom
1,109 ft2
None
Baseboard Heaters
$425,000Maintenance,
$563.21 Monthly
Welcome to Cook Street Village! This southeast corner condo offers a rare opportunity for buyers looking to create their ideal home. With over 1,000 square feet of space, this 2-bedroom, 2-bath unit features a thoughtful layout, including a spacious primary bedroom with an ensuite. A large in-unit storage room adds convenience and flexibility. While the home is ready for updates, it offers tremendous potential for those with a vision—renovate to your taste and enjoy the value that comes with customizing a solid, well-located property. Just steps from cafés, shops, Beacon Hill Park, the Dallas Road waterfront, and Downtown Victoria, this is a chance to invest in one of the city’s most desirable neighbourhoods. Secure underground parking, separate storage, and excellent walk, bike, and transit scores complete the package. Recent sales in the building support a values between $522,000-$546,000 so there is room to build some sweat equity. Bring your ideas and make this condo your own. (id:46156)
Property Details
|
MLS® Number
|
1018824 |
|
Property Type
|
Single Family |
|
Neigbourhood
|
Fairfield West |
|
Community Name
|
The Lexington |
|
Community Features
|
Pets Not Allowed, Family Oriented |
|
Features
|
Curb & Gutter, Private Setting, Wooded Area |
|
Parking Space Total
|
1 |
|
View Type
|
Mountain View |
Building
|
Bathroom Total
|
2 |
|
Bedrooms Total
|
2 |
|
Constructed Date
|
1977 |
|
Cooling Type
|
None |
|
Heating Fuel
|
Electric |
|
Heating Type
|
Baseboard Heaters |
|
Size Interior
|
1,109 Ft2 |
|
Total Finished Area
|
1012 Sqft |
|
Type
|
Apartment |
Parking
Land
|
Acreage
|
No |
|
Size Irregular
|
1281 |
|
Size Total
|
1281 Sqft |
|
Size Total Text
|
1281 Sqft |
|
Zoning Type
|
Multi-family |
Rooms
| Level |
Type |
Length |
Width |
Dimensions |
|
Main Level |
Bathroom |
|
|
4-Piece |
|
Main Level |
Entrance |
|
|
5'2 x 9'0 |
|
Main Level |
Kitchen |
|
|
7'9 x 8'0 |
|
Main Level |
Dining Room |
|
|
8'10 x 8'5 |
|
Main Level |
Living Room |
|
|
17'1 x 13'3 |
|
Main Level |
Balcony |
|
|
17'2 x 5'9 |
|
Main Level |
Primary Bedroom |
|
|
11'0 x 14'5 |
|
Main Level |
Ensuite |
|
|
2-Piece |
|
Main Level |
Storage |
|
|
7'4 x 4'5 |
|
Main Level |
Bedroom |
|
|
12'4 x 9'9 |
https://www.realtor.ca/real-estate/29067318/307-1012-collinson-st-victoria-fairfield-west


