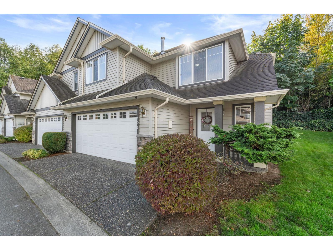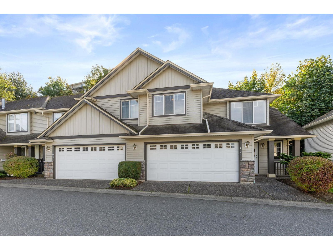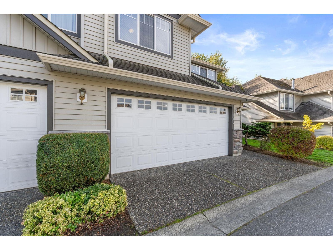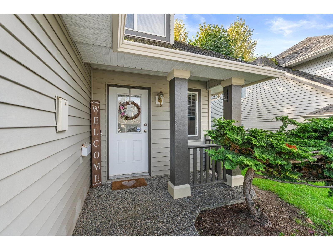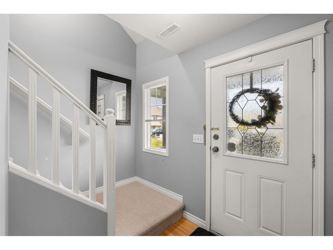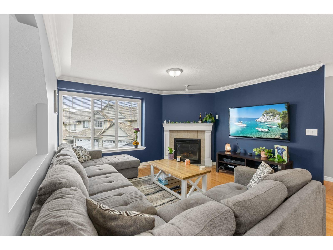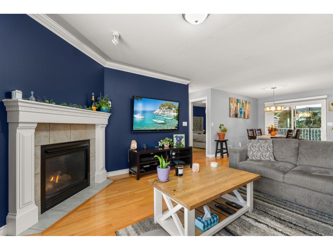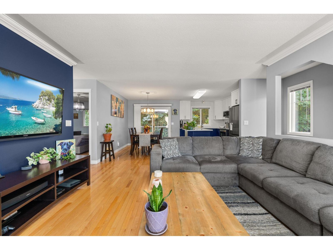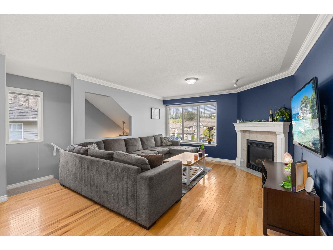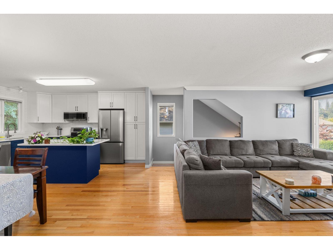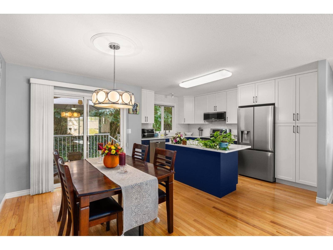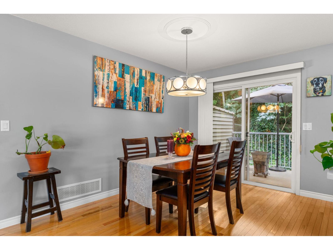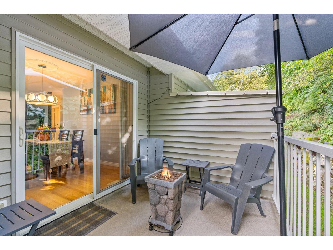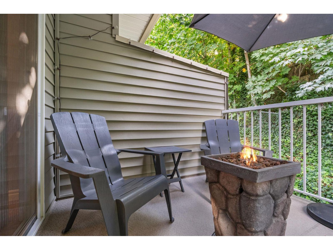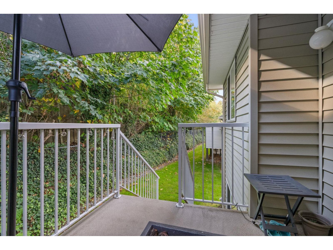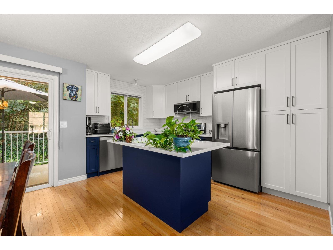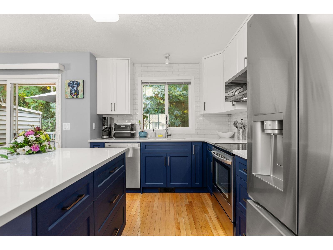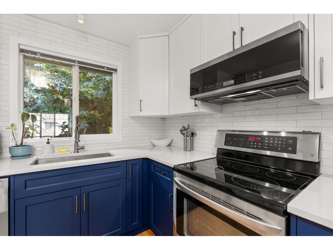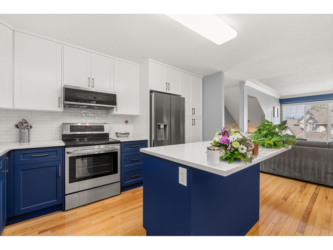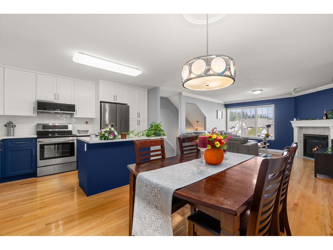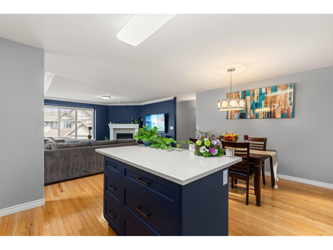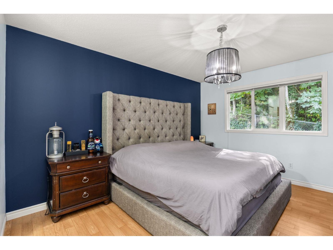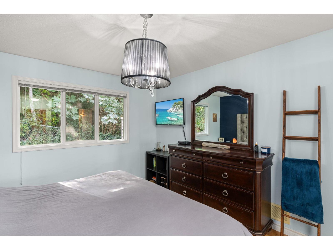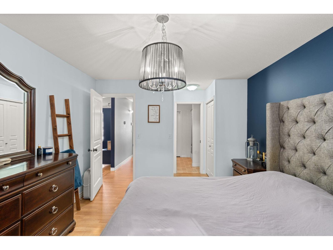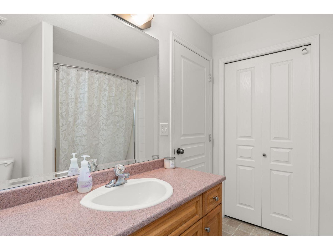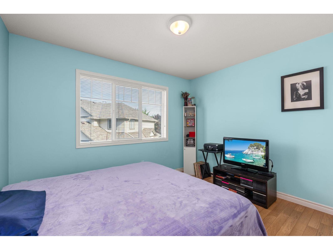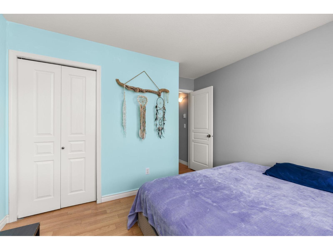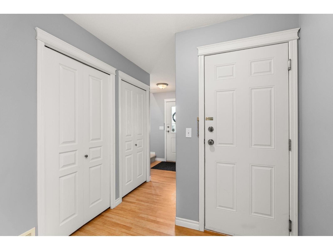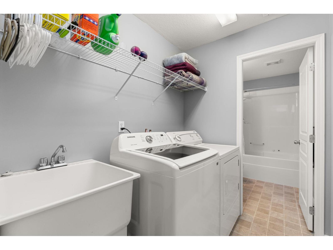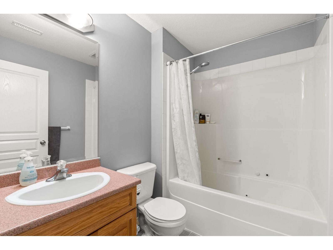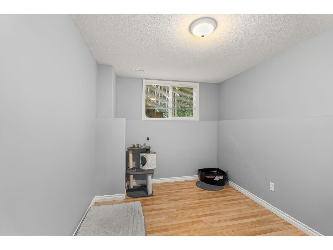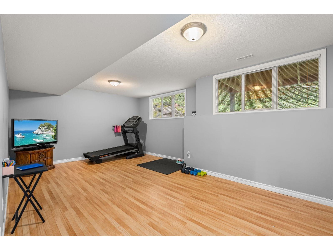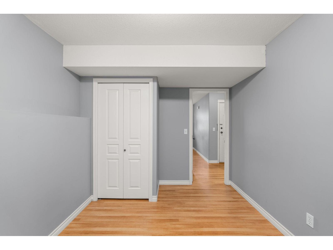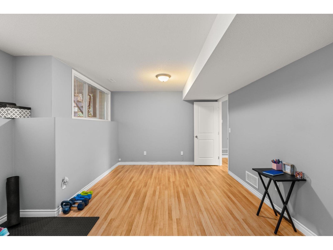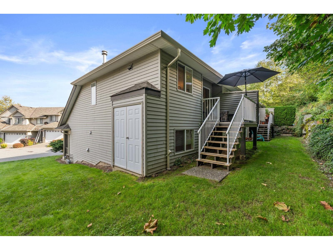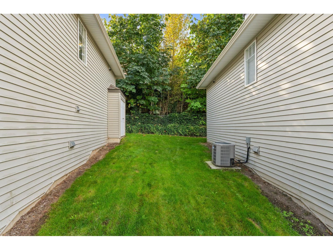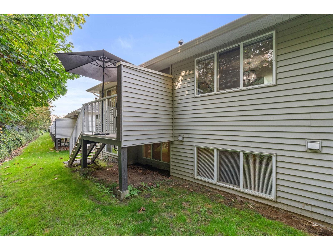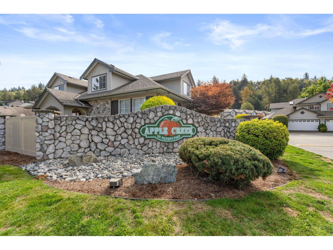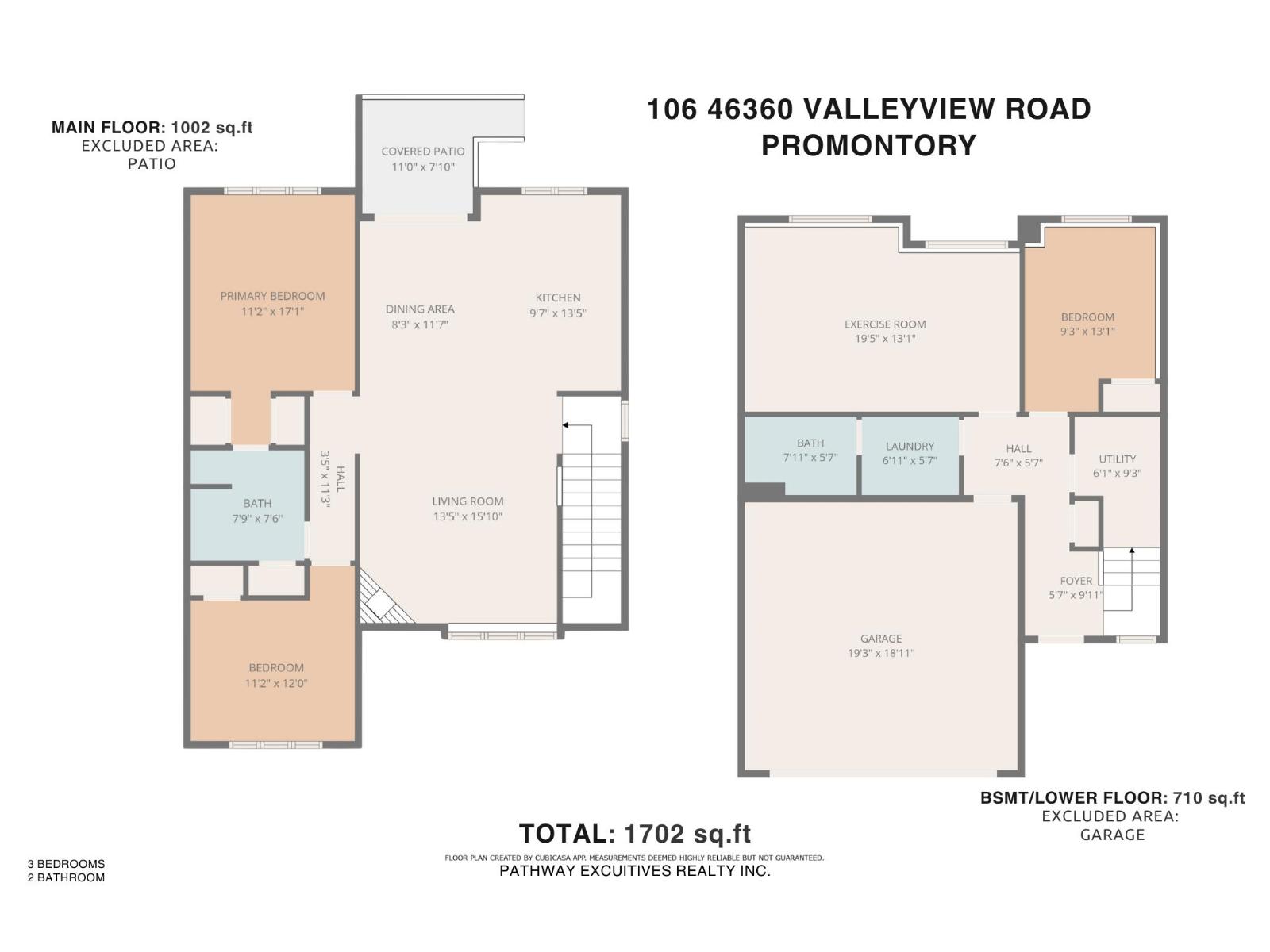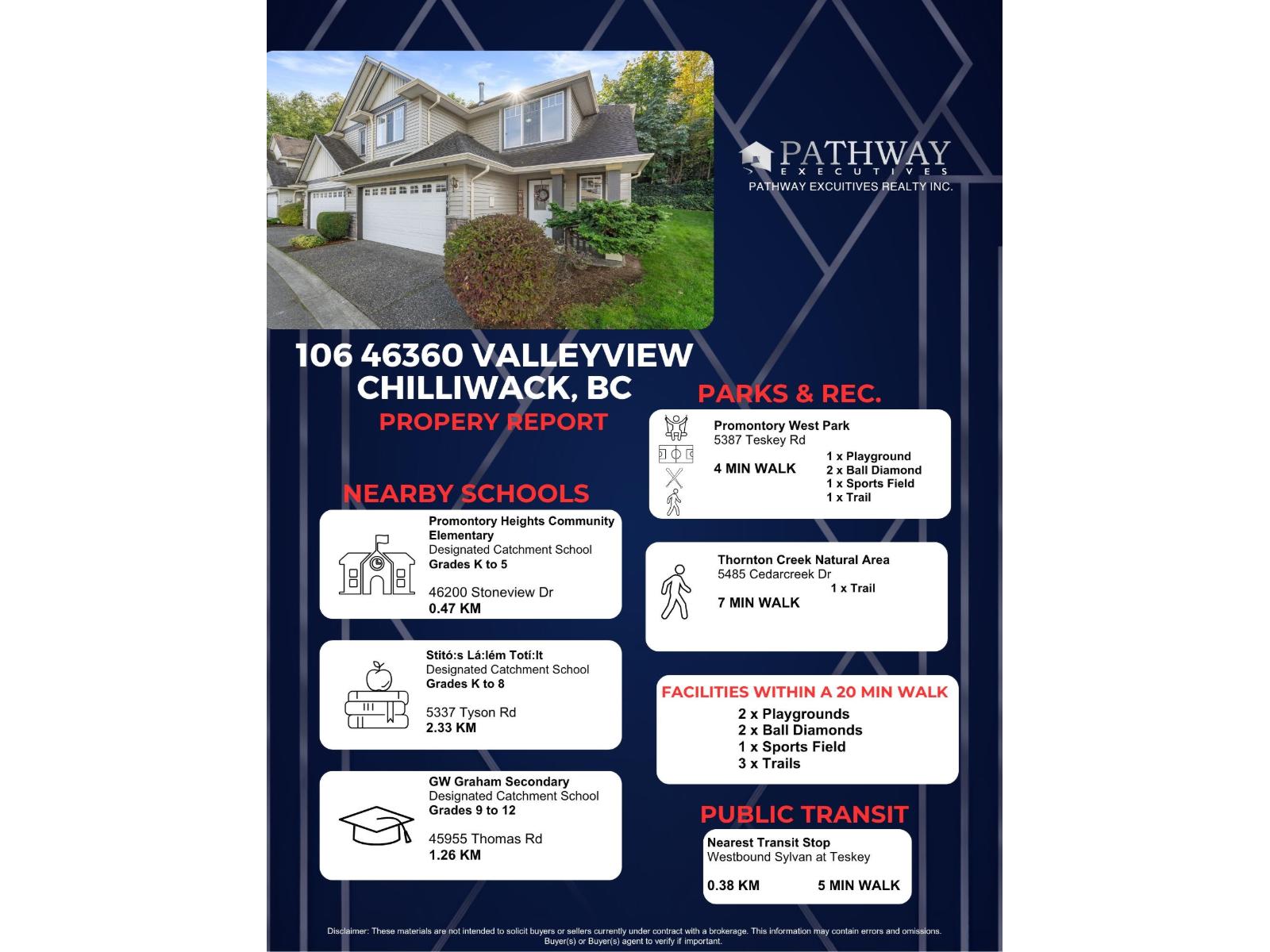106 46360 Valleyview Road, Promontory Chilliwack, British Columbia V2R 5L7
$614,990
!!NEW ROOF - NEW KITCHEN - END UNIT - NEW APPLIANCES - GREENSPACE PRIVACY!! Welcome to Apple Creek, a Kingma built development located in the heart of Promontory! You will fall in love with this tastefully updated 1712sqft, 3-bed, 2-bath end unit townhome! Offering a 2 car garage, backs a private greenspace, brand new kitchen with a tasteful colour scheme, new S/S appliance package, newer H/W heater, the roofs are just being replaced and all levies are paid. This could easily be a 4 bed unit if desired. The open concept living room w/cozy gas fireplace, flows freely into the kitchen and out to the private backyard, great for summer bbq's. This awesome set up is just mins to all levels of schools, shopping, parks, recreation and the HWY exit. Call today to book your private tour. * PREC - Personal Real Estate Corporation (id:46156)
Open House
This property has open houses!
12:00 pm
Ends at:1:30 pm
Hosted by Jesse Urquhart from Pathway Executives Realty Inc
Property Details
| MLS® Number | R3064535 |
| Property Type | Single Family |
| Structure | Clubhouse |
| View Type | Mountain View |
Building
| Bathroom Total | 2 |
| Bedrooms Total | 3 |
| Amenities | Laundry - In Suite |
| Appliances | Washer, Dryer, Refrigerator, Stove, Dishwasher |
| Architectural Style | Basement Entry |
| Basement Development | Finished |
| Basement Type | Unknown (finished) |
| Constructed Date | 2003 |
| Construction Style Attachment | Attached |
| Heating Fuel | Natural Gas |
| Heating Type | Forced Air |
| Stories Total | 2 |
| Size Interior | 1,712 Ft2 |
| Type | Row / Townhouse |
Parking
| Garage | 2 |
Land
| Acreage | No |
Rooms
| Level | Type | Length | Width | Dimensions |
|---|---|---|---|---|
| Basement | Foyer | 5 ft ,5 in | 9 ft ,1 in | 5 ft ,5 in x 9 ft ,1 in |
| Basement | Laundry Room | 6 ft ,9 in | 5 ft ,7 in | 6 ft ,9 in x 5 ft ,7 in |
| Basement | Recreational, Games Room | 19 ft ,4 in | 13 ft ,1 in | 19 ft ,4 in x 13 ft ,1 in |
| Basement | Bedroom 2 | 9 ft ,2 in | 13 ft ,1 in | 9 ft ,2 in x 13 ft ,1 in |
| Basement | Utility Room | 6 ft ,3 in | 9 ft ,3 in | 6 ft ,3 in x 9 ft ,3 in |
| Main Level | Living Room | 13 ft ,4 in | 15 ft ,1 in | 13 ft ,4 in x 15 ft ,1 in |
| Main Level | Kitchen | 9 ft ,5 in | 13 ft ,5 in | 9 ft ,5 in x 13 ft ,5 in |
| Main Level | Dining Room | 8 ft ,2 in | 11 ft ,7 in | 8 ft ,2 in x 11 ft ,7 in |
| Main Level | Bedroom 3 | 11 ft ,1 in | 12 ft | 11 ft ,1 in x 12 ft |
| Main Level | Primary Bedroom | 11 ft ,1 in | 17 ft ,1 in | 11 ft ,1 in x 17 ft ,1 in |
https://www.realtor.ca/real-estate/29067018/106-46360-valleyview-road-promontory-chilliwack


