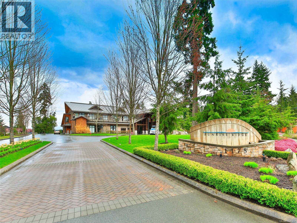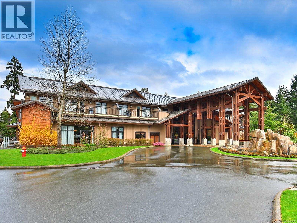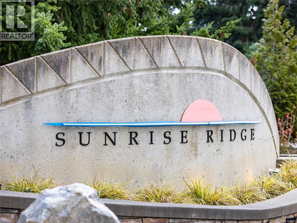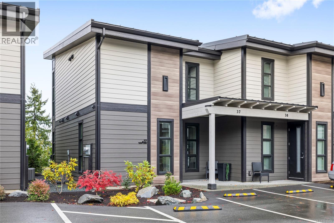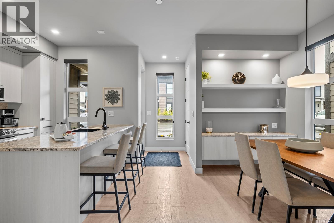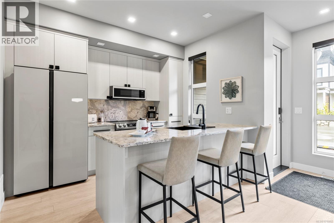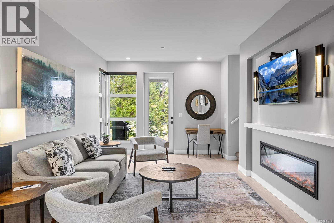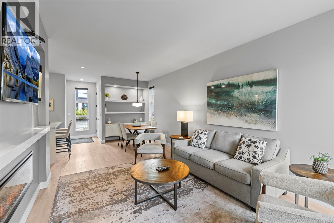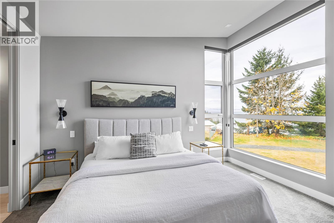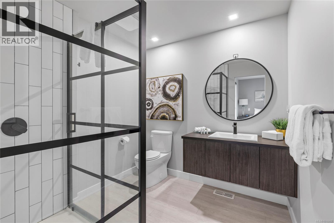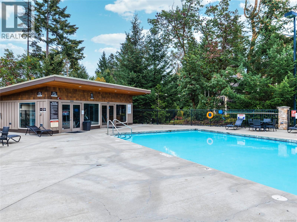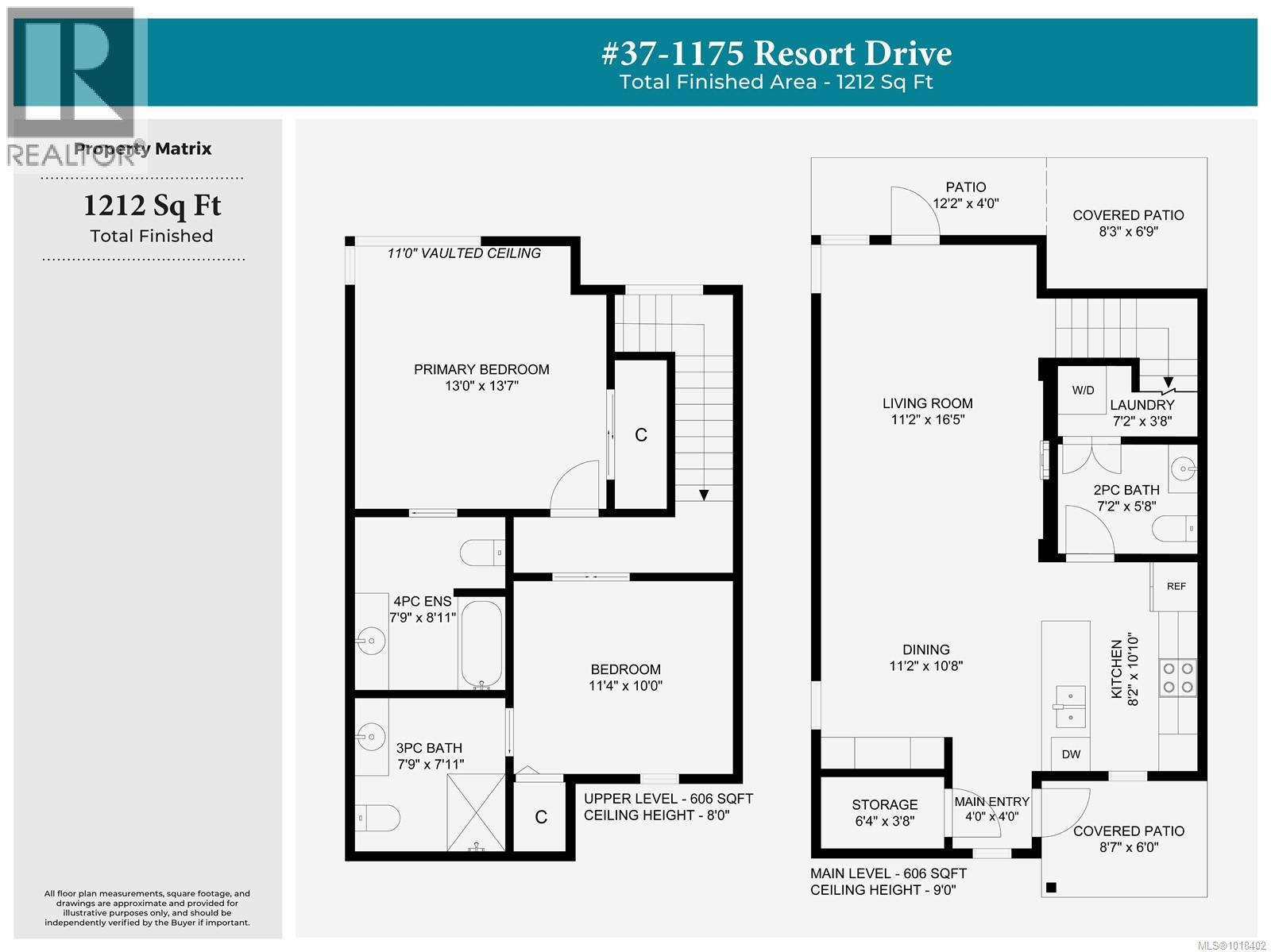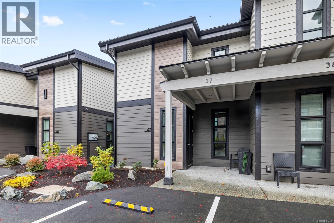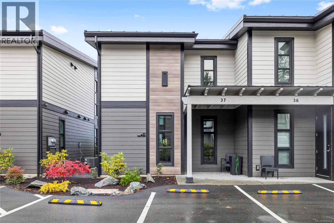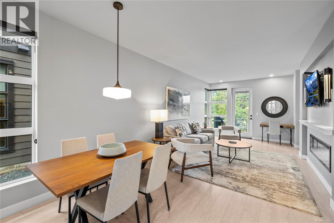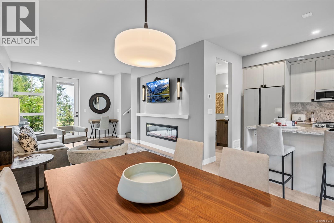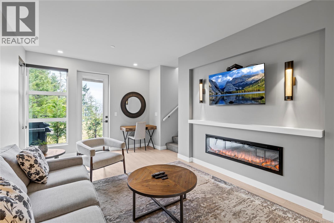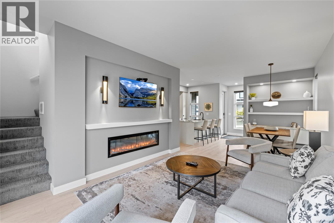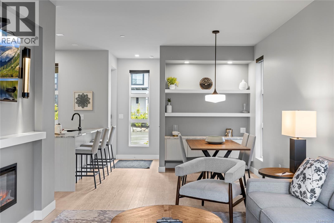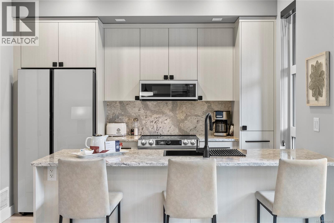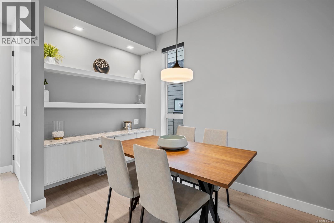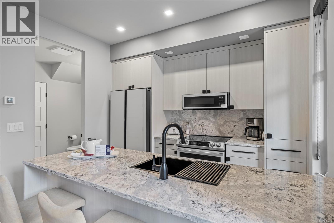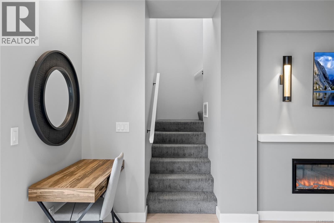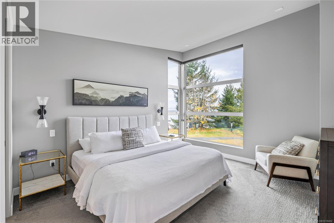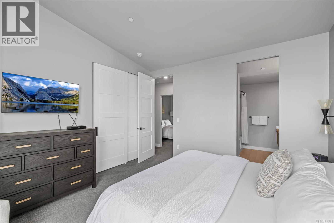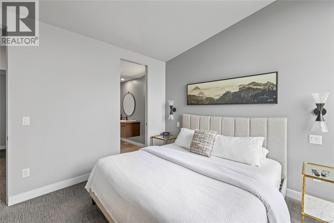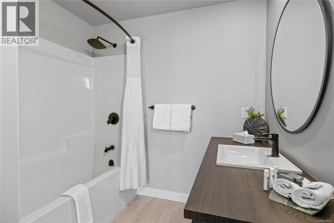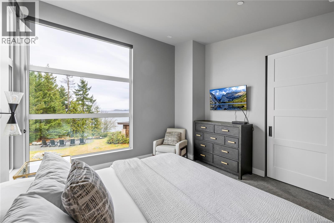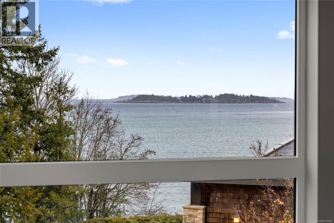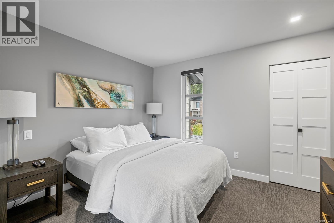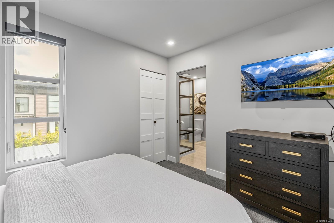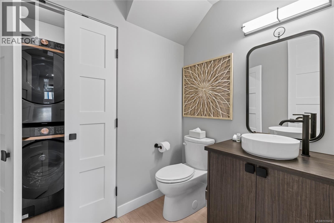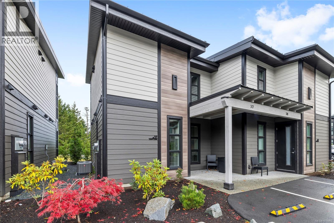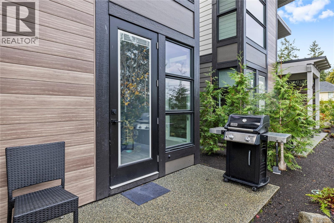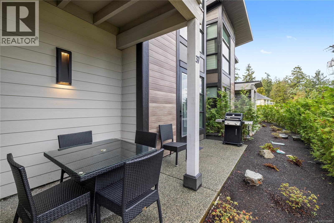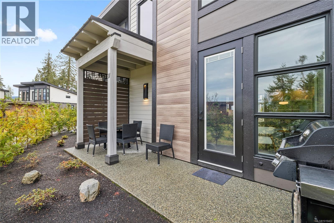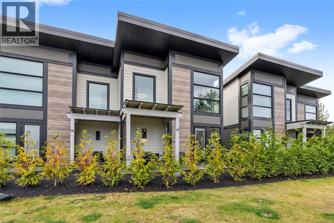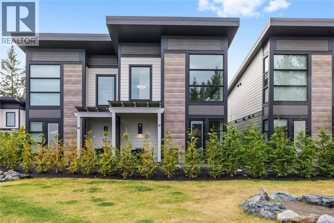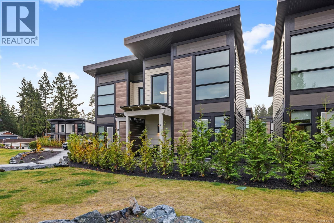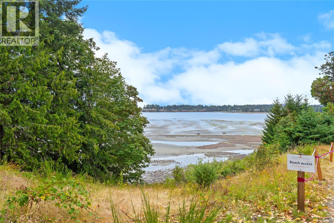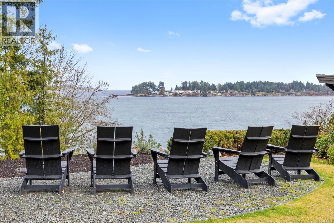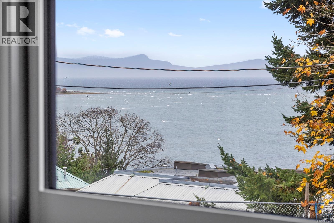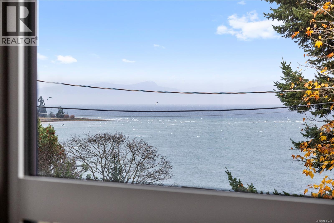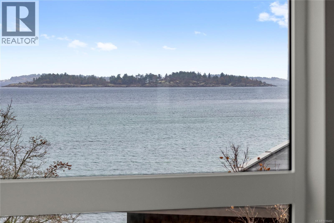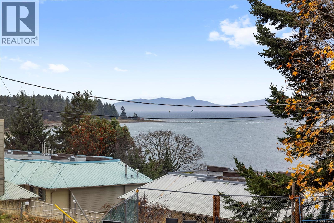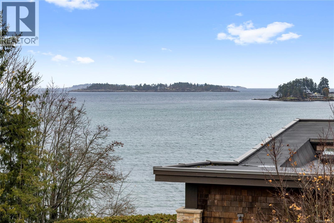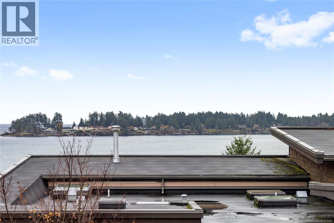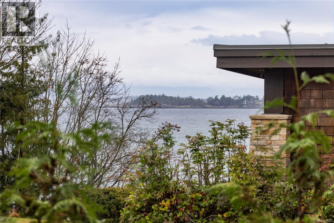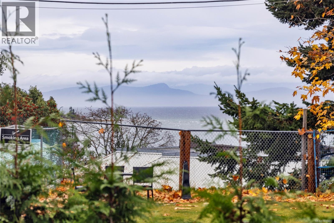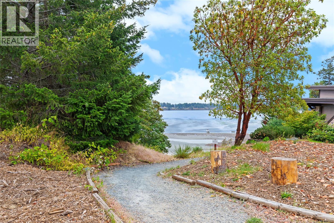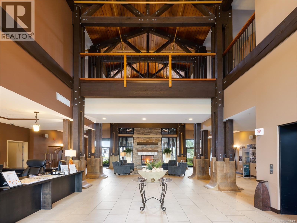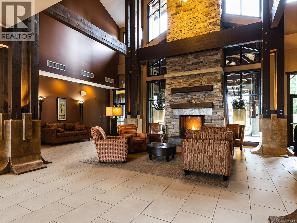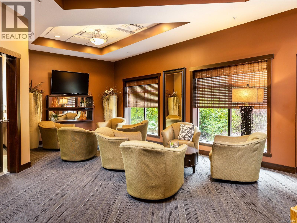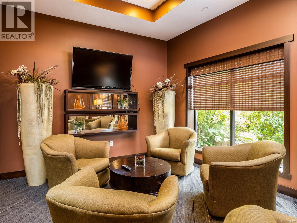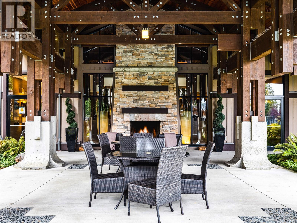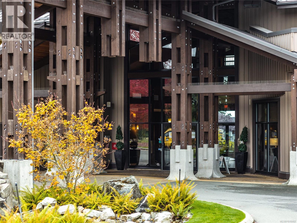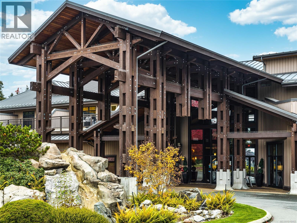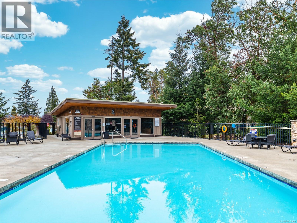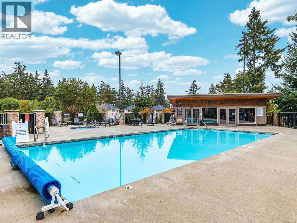37 1175 Resort Dr Parksville, British Columbia V9P 2E3
$780,000Maintenance,
$733.62 Monthly
Maintenance,
$733.62 MonthlySPECTACULAR OCEAN VIEW FULLY FURNISHED TOWNHOME. Welcome to The Residences at Sunrise Ridge, an ocean view townhome development in the heart of Parksville’s premier waterfront resort community. This beautifully crafted 2-bedroom, 3-bathroom home is one of only six in Phase 14, making it a rare and highly desirable offering. Designed for comfort and style, it features granite countertops, luxury bath with walk-in shower, fireplace, in-unit laundry and more. Enjoy the flexibility of personal use or generate income through rentals. Sunrise Ridge offers exceptional resort amenities including a heated outdoor pool & hot tub, lounge, fitness room, and business centre. With no age or rental restrictions and up to two pets allowed, this property is ideal for investors or those seeking a low-maintenance coastal retreat. Steps from world-class spas, restaurants, coffee shops, mini golf, and the sandy beaches of Parksville, this home delivers both luxury and lifestyle on Vancouver Island. (id:46156)
Property Details
| MLS® Number | 1018402 |
| Property Type | Single Family |
| Neigbourhood | Parksville |
| Community Features | Pets Allowed, Family Oriented |
| Parking Space Total | 1 |
| Plan | Vis6005 |
Building
| Bathroom Total | 3 |
| Bedrooms Total | 2 |
| Constructed Date | 2023 |
| Cooling Type | Air Conditioned |
| Fireplace Present | Yes |
| Fireplace Total | 1 |
| Heating Fuel | Electric |
| Heating Type | Heat Pump |
| Size Interior | 1,320 Ft2 |
| Total Finished Area | 1212 Sqft |
| Type | Duplex |
Land
| Access Type | Road Access |
| Acreage | No |
| Zoning Type | Commercial |
Rooms
| Level | Type | Length | Width | Dimensions |
|---|---|---|---|---|
| Second Level | Primary Bedroom | 13 ft | 13 ft x Measurements not available | |
| Second Level | Ensuite | 7'9 x 8'11 | ||
| Second Level | Bedroom | 10 ft | Measurements not available x 10 ft | |
| Second Level | Ensuite | 7'9 x 7'11 | ||
| Main Level | Entrance | 4 ft | 4 ft | 4 ft x 4 ft |
| Main Level | Dining Room | 11'2 x 10'8 | ||
| Main Level | Living Room | 11'2 x 16'5 | ||
| Main Level | Kitchen | 8'2 x 10'10 | ||
| Main Level | Bathroom | 7'2 x 5'8 | ||
| Main Level | Laundry Room | 7'2 x 3'8 | ||
| Main Level | Storage | 6'4 x 3'8 |
https://www.realtor.ca/real-estate/29066674/37-1175-resort-dr-parksville-parksville


