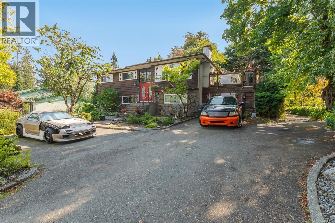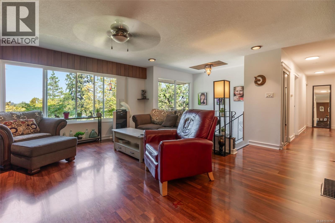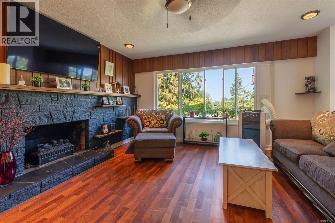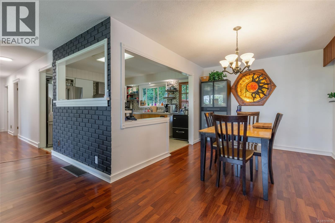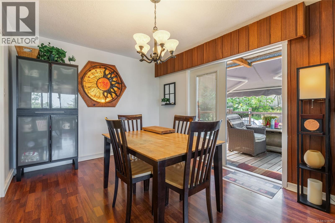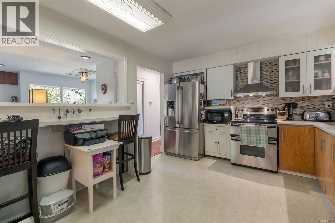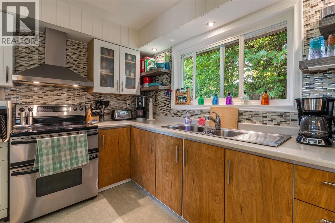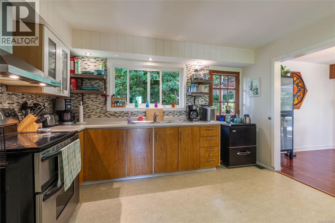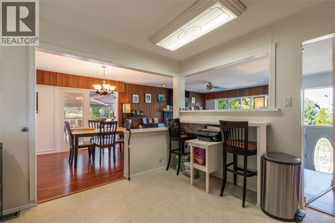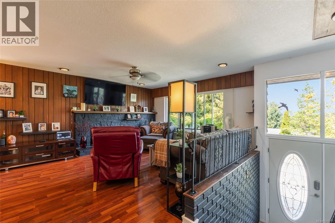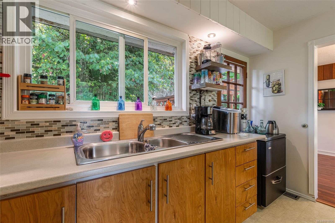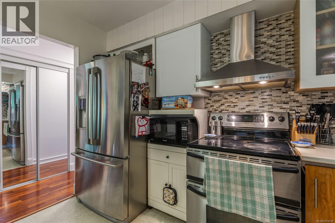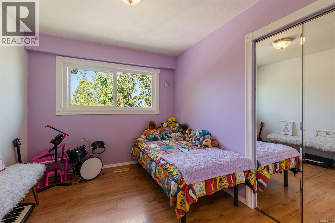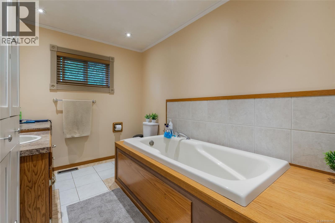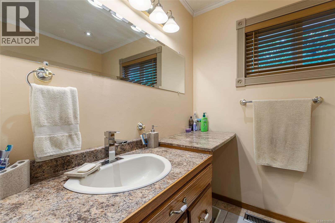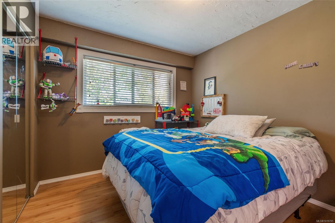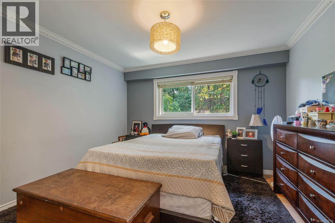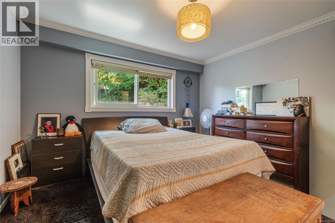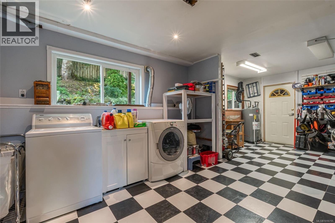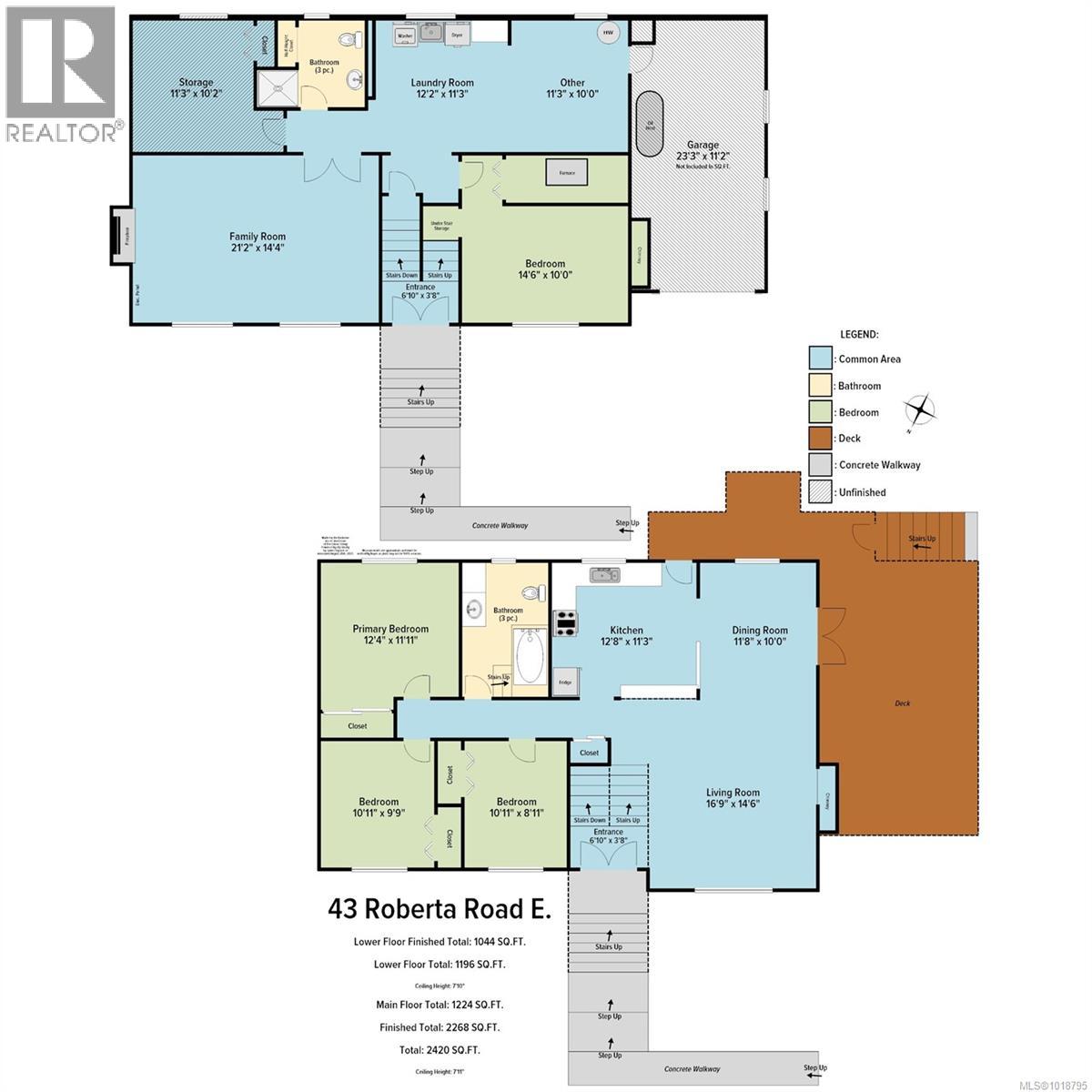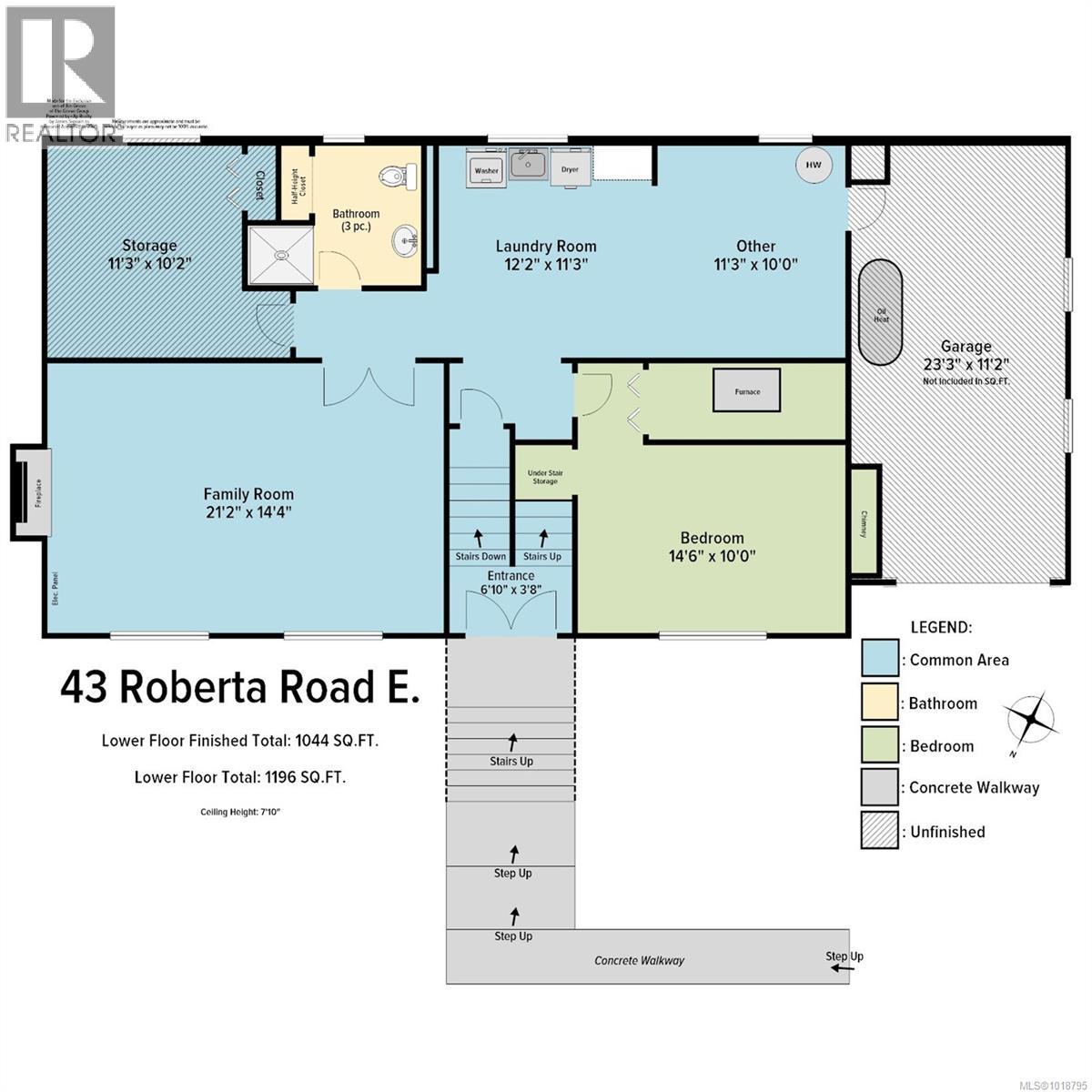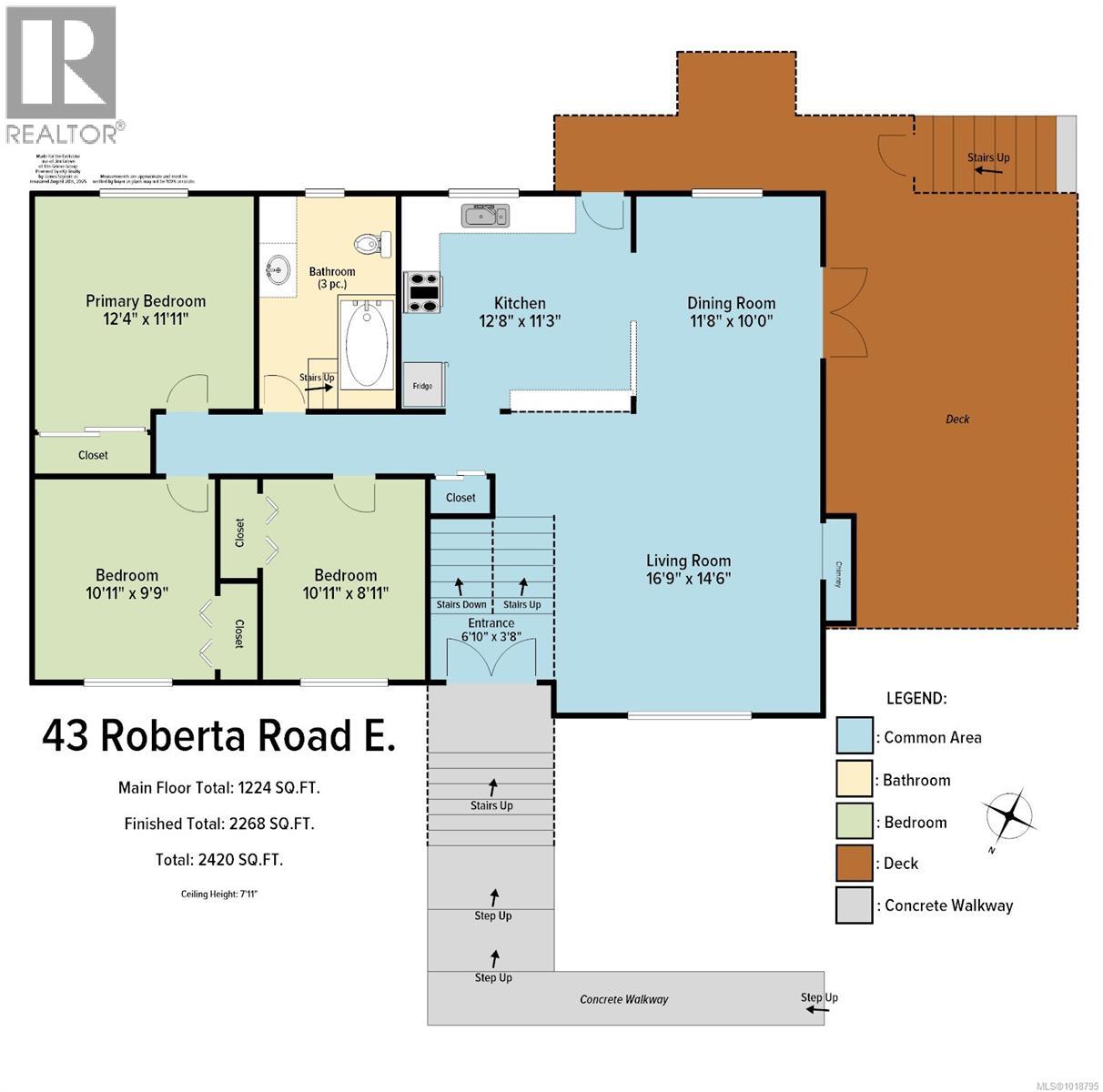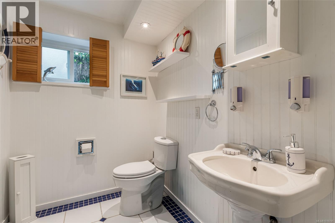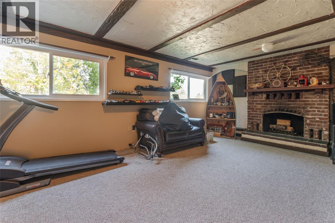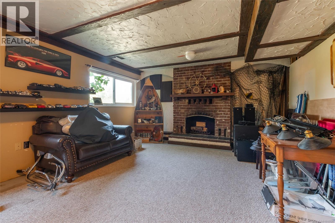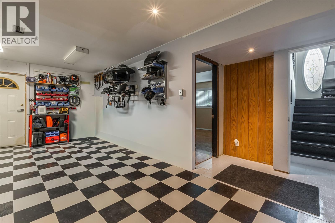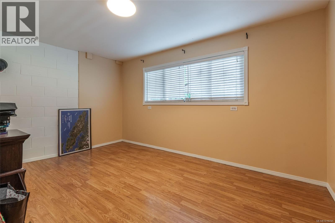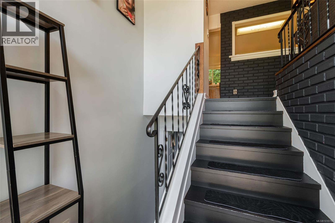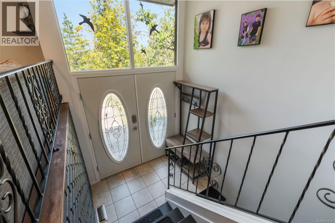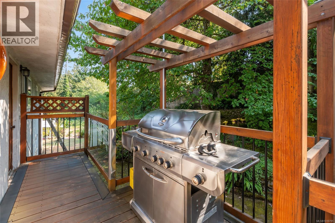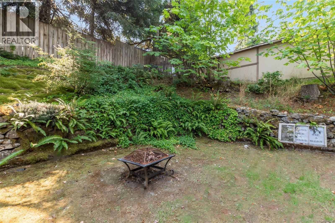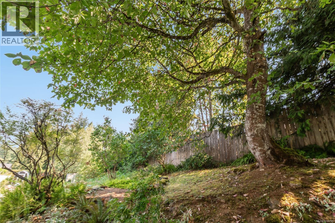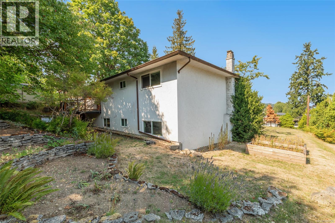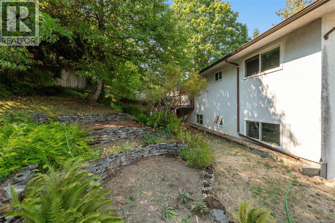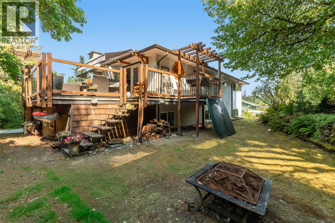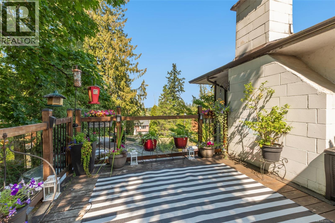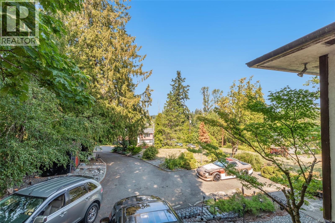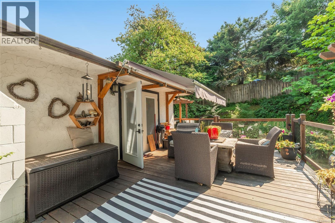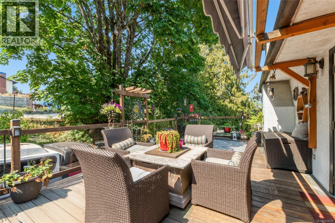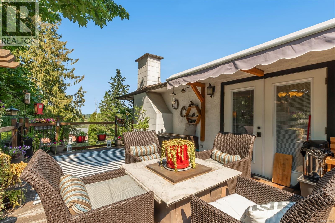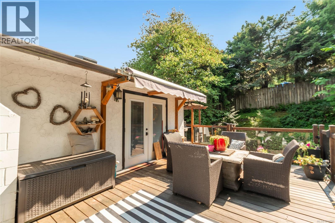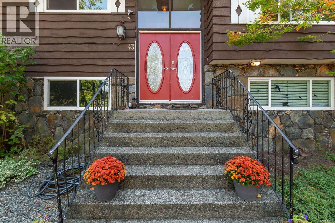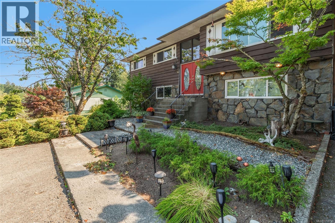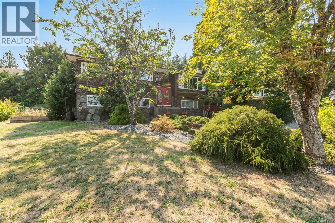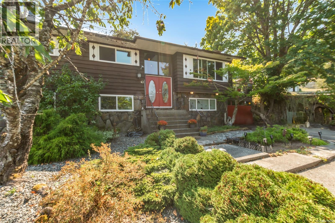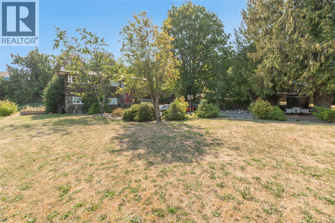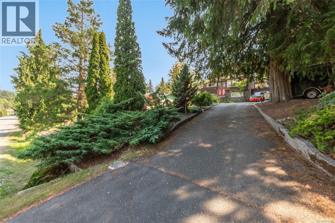4 Bedroom
2 Bathroom
2,420 ft2
Fireplace
None
Forced Air
$700,000
Priced below assessed value, this 2200+ square foot family home set on a 1/3+ acre lot may very well be the one you have been waiting for! With R5 zoning in place, there is both physical and legal room for future improvements to this flat, well located lot. With 3 Bedrooms & a full Bathroom upstairs & an additional Bedroom & Bathroom downstairs, this house fits the very definition of 'Family Friendly'. Upstairs, the Living Room features a fireplace & large picture windows which allow incredible natural light. The Kitchen has newer stainless steel appliances & a door to the back deck where you will find a dedicated bbq area for the Grill Master of the family. The Kitchen opens to the Dining Room & french doors out to the large side deck where you will find a roll-out sun shade to ease the heat of the afternoon summer sun making for comfortable indoor/outdoor living. There is an additional fireplace in the basement ''Rumpus'' Room. With ample space both inside and out and a location that is less than a 15 minute walk from Chase River Elementary School, this could be the home your kids grown up in. Welcome home to 43 Roberta Road East! Data, measurements and information are taken from sources deemed reliable; Buyer to verify if integral. (id:46156)
Property Details
|
MLS® Number
|
1018795 |
|
Property Type
|
Single Family |
|
Neigbourhood
|
Chase River |
|
Parking Space Total
|
4 |
|
Plan
|
Vip10500 |
Building
|
Bathroom Total
|
2 |
|
Bedrooms Total
|
4 |
|
Appliances
|
Refrigerator, Stove, Washer, Dryer |
|
Constructed Date
|
1971 |
|
Cooling Type
|
None |
|
Fireplace Present
|
Yes |
|
Fireplace Total
|
2 |
|
Heating Fuel
|
Oil |
|
Heating Type
|
Forced Air |
|
Size Interior
|
2,420 Ft2 |
|
Total Finished Area
|
2268 Sqft |
|
Type
|
House |
Land
|
Acreage
|
No |
|
Size Irregular
|
16000 |
|
Size Total
|
16000 Sqft |
|
Size Total Text
|
16000 Sqft |
|
Zoning Description
|
R5 |
|
Zoning Type
|
Residential |
Rooms
| Level |
Type |
Length |
Width |
Dimensions |
|
Lower Level |
Bathroom |
|
|
3-Piece |
|
Lower Level |
Other |
|
|
11'3 x 10'0 |
|
Lower Level |
Bedroom |
|
|
14'6 x 10'0 |
|
Lower Level |
Laundry Room |
|
|
12'2 x 11'3 |
|
Lower Level |
Storage |
|
|
11'3 x 10'2 |
|
Lower Level |
Family Room |
|
|
21'2 x 14'4 |
|
Lower Level |
Entrance |
|
|
6'10 x 3'8 |
|
Main Level |
Bathroom |
|
|
3-Piece |
|
Main Level |
Bedroom |
|
|
10'11 x 8'11 |
|
Main Level |
Bedroom |
|
|
10'11 x 9'9 |
|
Main Level |
Primary Bedroom |
|
|
12'4 x 11'11 |
|
Main Level |
Kitchen |
|
|
12'8 x 11'3 |
|
Main Level |
Dining Room |
|
|
11'8 x 10'0 |
|
Main Level |
Living Room |
|
|
16'9 x 14'6 |
|
Main Level |
Entrance |
|
|
6'0 x 3'8 |
https://www.realtor.ca/real-estate/29065465/43-roberta-rd-e-nanaimo-chase-river


