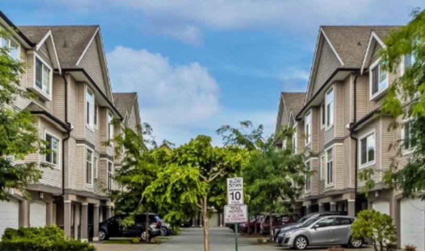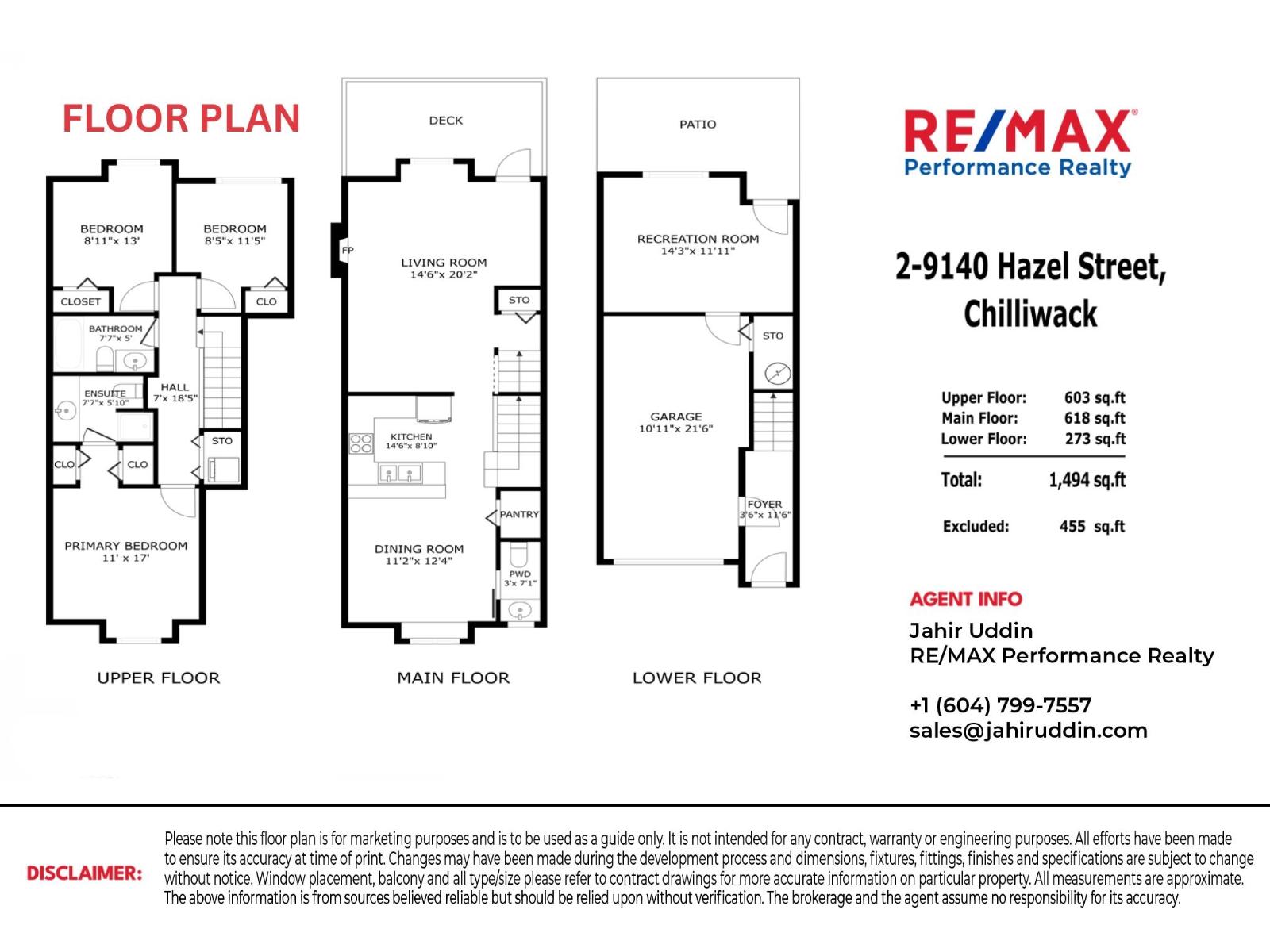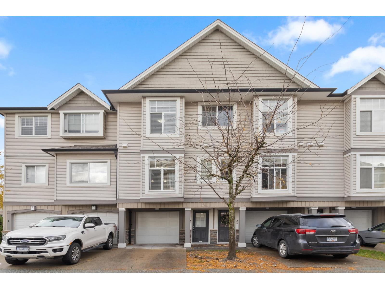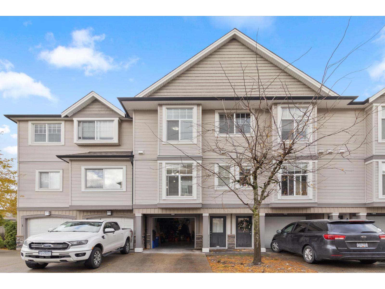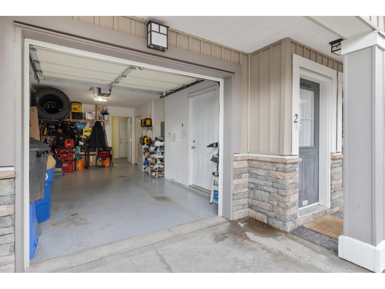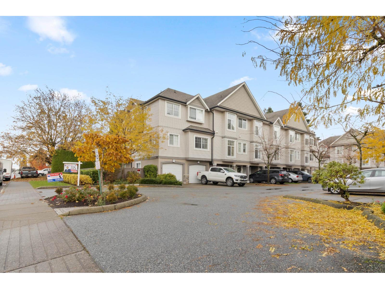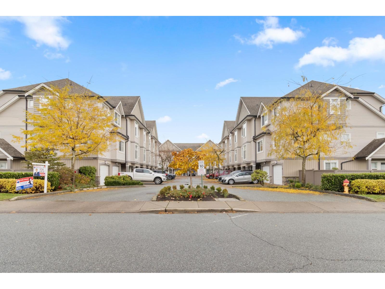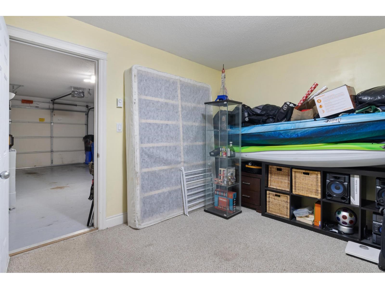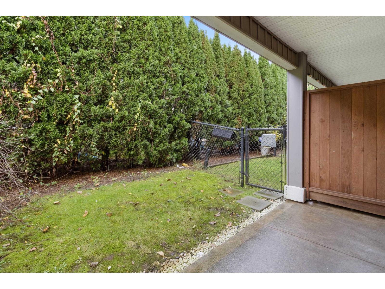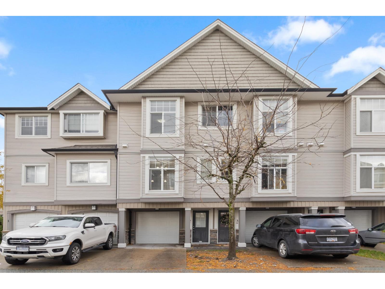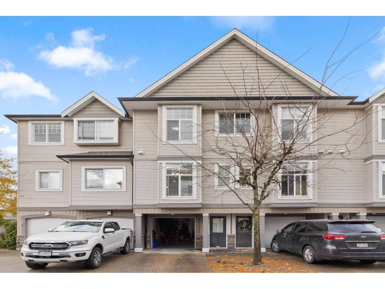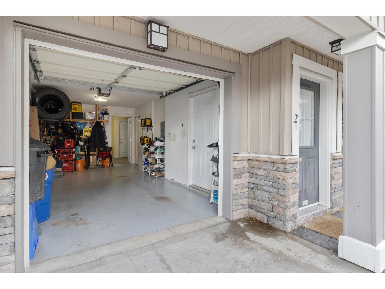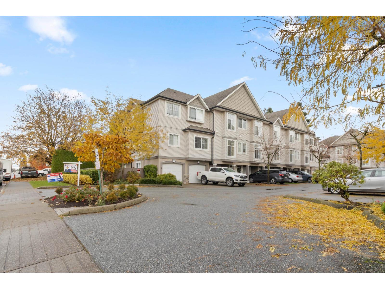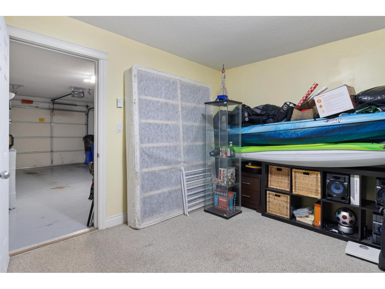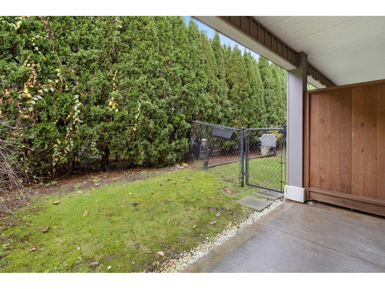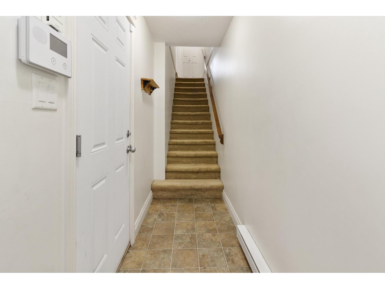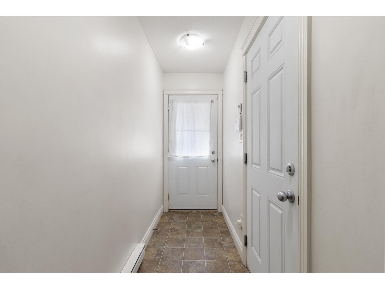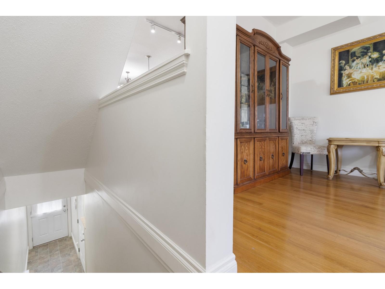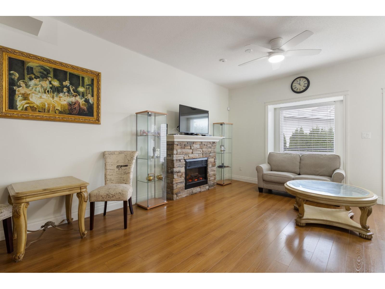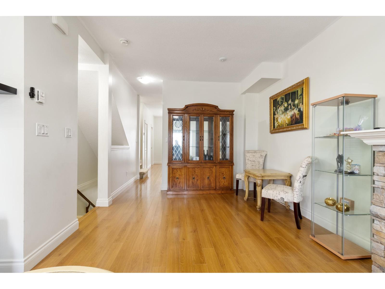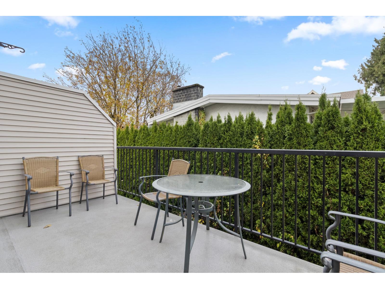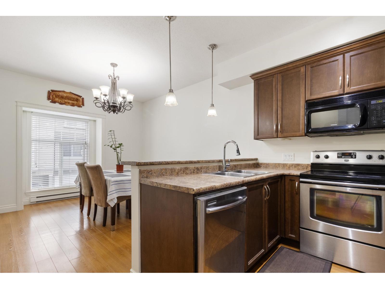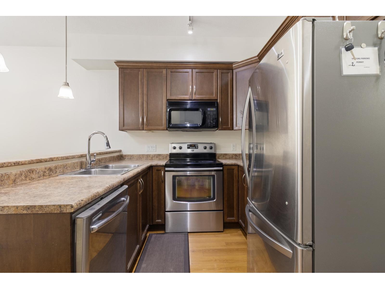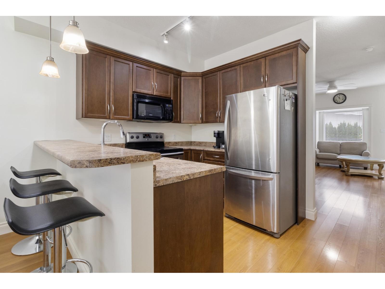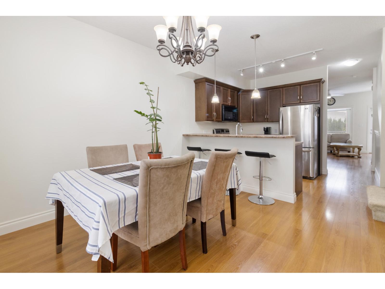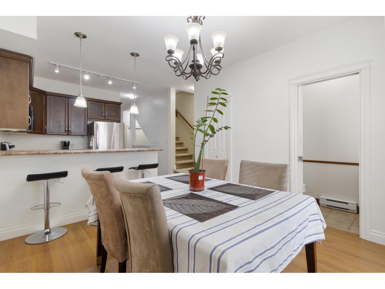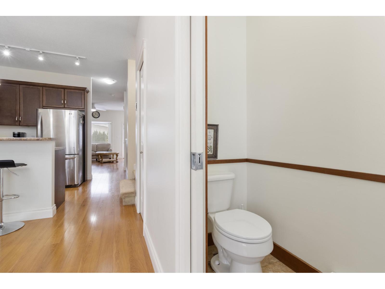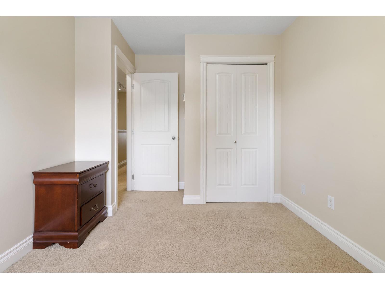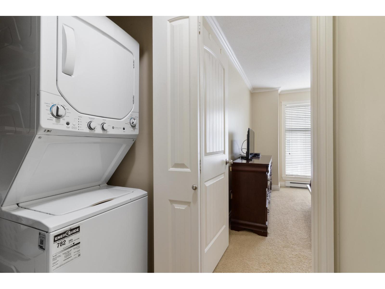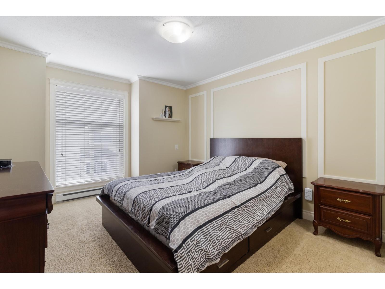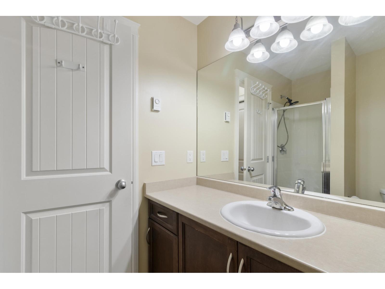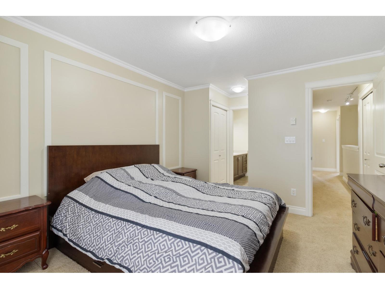3 Bedroom
3 Bathroom
1,494 ft2
Fireplace
Baseboard Heaters
$549,000
Open-house- Jan. 11th Sun. 12-2 pm. Welcome to Eversfield Lane"-a well-maintained, family-friendly townhome community. This bright and inviting 3 bedroom, 2.5 bathroom home offers a functional layout with a versatile flex/rec room off the garage, perfect for a home office, gym, or playroom. Enjoy your own private outdoor space, ideal for relaxing or spending time with your pet. Recent upgrades include a hot water tank and washer/dryer (approx. 2 years old) for added peace of mind. The pet-friendly, well-managed strata provides a welcoming atmosphere and strong community feel. Situated in a convenient Chilliwack location close to parks, schools, shopping, and dining "- this home combines comfort, value, and lifestyle. A great opportunity for first-time buyers or growing families "- book your showing today! (id:46156)
Property Details
|
MLS® Number
|
R3063862 |
|
Property Type
|
Single Family |
Building
|
Bathroom Total
|
3 |
|
Bedrooms Total
|
3 |
|
Appliances
|
Washer, Dryer, Refrigerator, Stove, Dishwasher |
|
Basement Development
|
Finished |
|
Basement Type
|
Full (finished) |
|
Constructed Date
|
2007 |
|
Construction Style Attachment
|
Attached |
|
Fire Protection
|
Smoke Detectors |
|
Fireplace Present
|
Yes |
|
Fireplace Total
|
1 |
|
Fixture
|
Drapes/window Coverings |
|
Heating Fuel
|
Electric |
|
Heating Type
|
Baseboard Heaters |
|
Stories Total
|
3 |
|
Size Interior
|
1,494 Ft2 |
|
Type
|
Row / Townhouse |
Parking
Land
Rooms
| Level |
Type |
Length |
Width |
Dimensions |
|
Above |
Primary Bedroom |
17 ft |
11 ft |
17 ft x 11 ft |
|
Above |
Bedroom 2 |
13 ft |
8 ft ,1 in |
13 ft x 8 ft ,1 in |
|
Above |
Bedroom 3 |
11 ft ,4 in |
8 ft ,5 in |
11 ft ,4 in x 8 ft ,5 in |
|
Lower Level |
Recreational, Games Room |
14 ft ,2 in |
11 ft ,1 in |
14 ft ,2 in x 11 ft ,1 in |
|
Lower Level |
Foyer |
11 ft ,5 in |
3 ft ,6 in |
11 ft ,5 in x 3 ft ,6 in |
|
Main Level |
Living Room |
20 ft ,1 in |
14 ft ,6 in |
20 ft ,1 in x 14 ft ,6 in |
|
Main Level |
Kitchen |
14 ft ,5 in |
8 ft ,1 in |
14 ft ,5 in x 8 ft ,1 in |
|
Main Level |
Dining Room |
12 ft ,3 in |
11 ft ,2 in |
12 ft ,3 in x 11 ft ,2 in |
https://www.realtor.ca/real-estate/29063104/2-9140-hazel-street-chilliwack-proper-east-chilliwack


