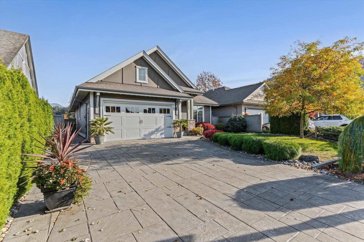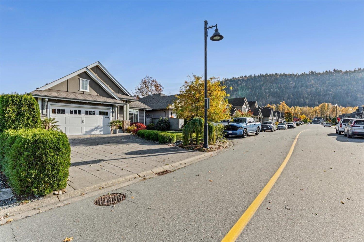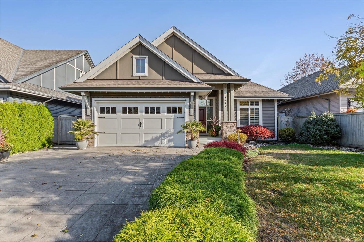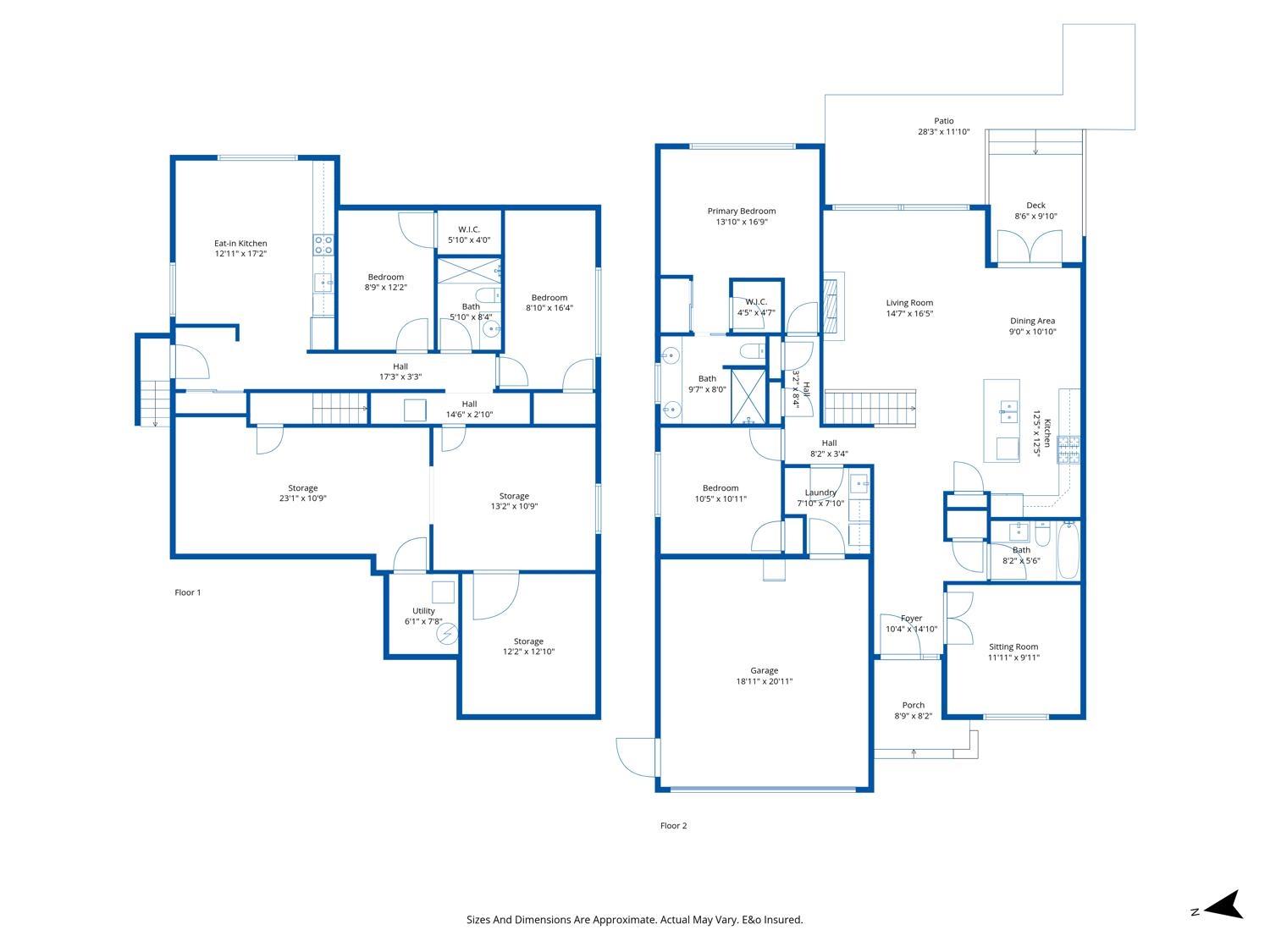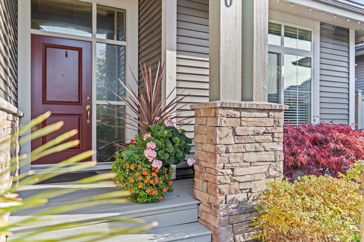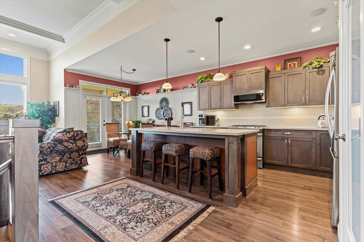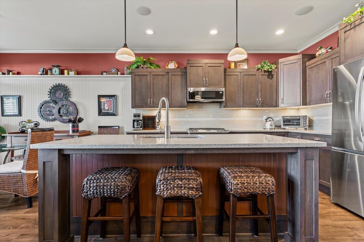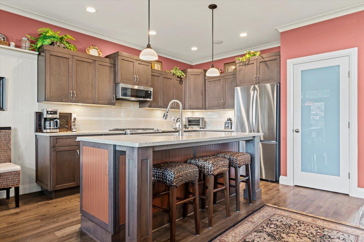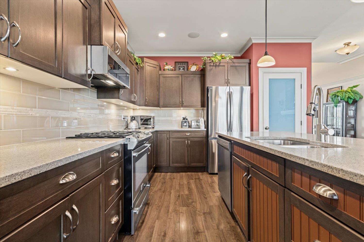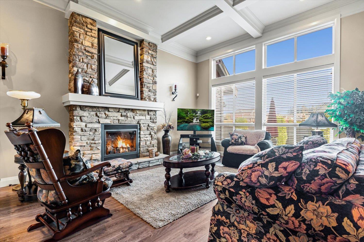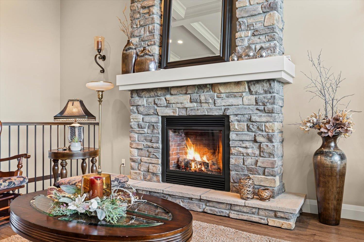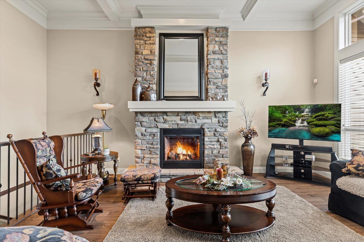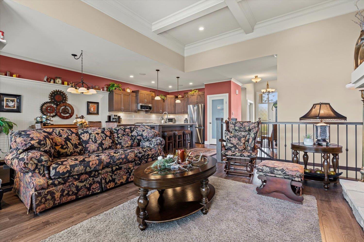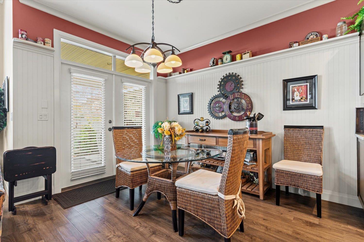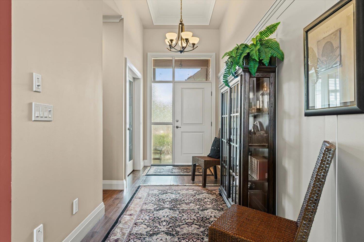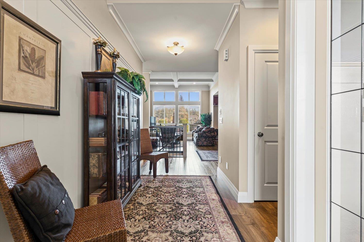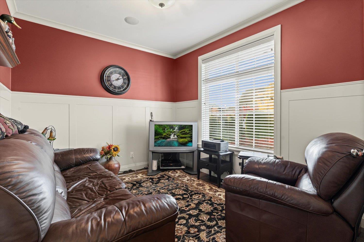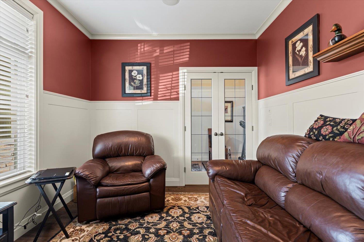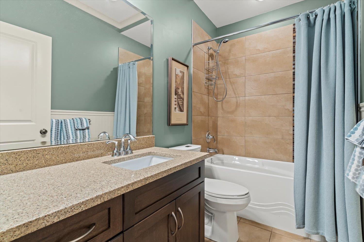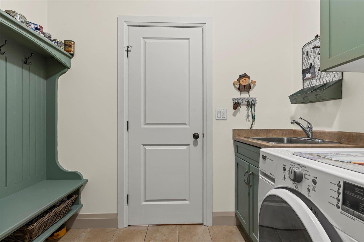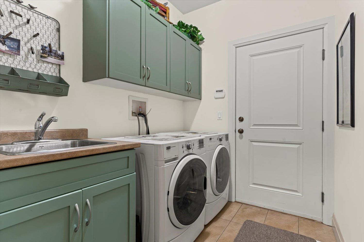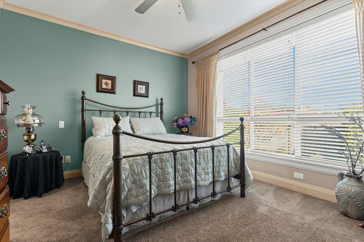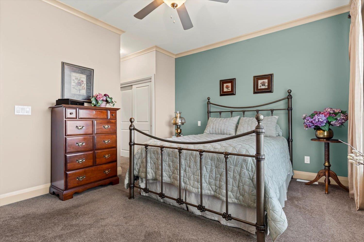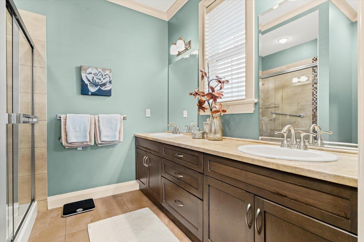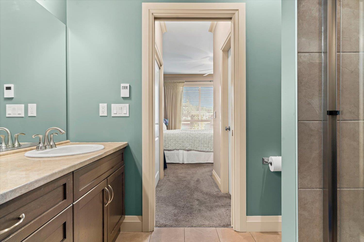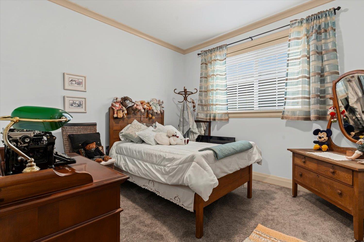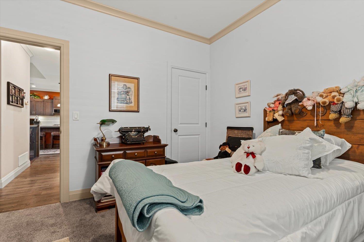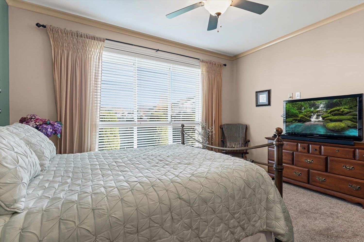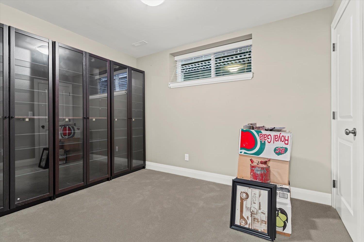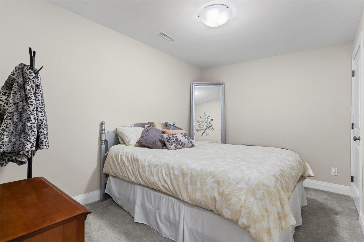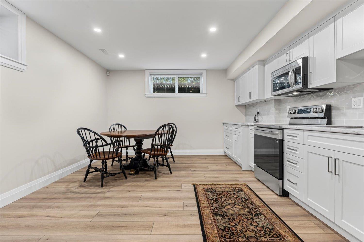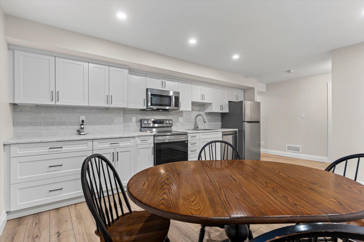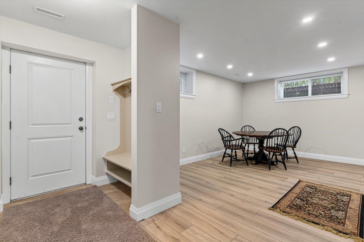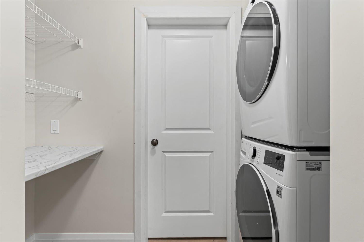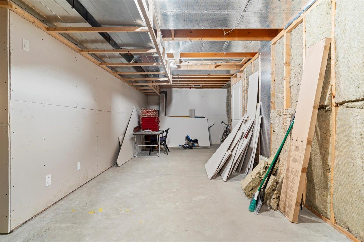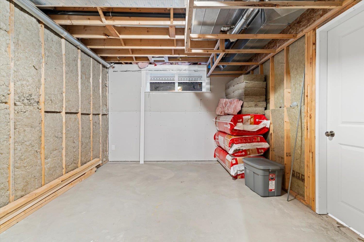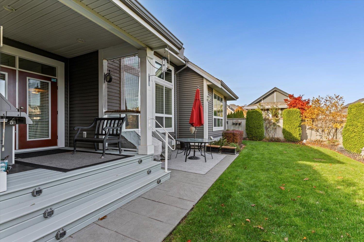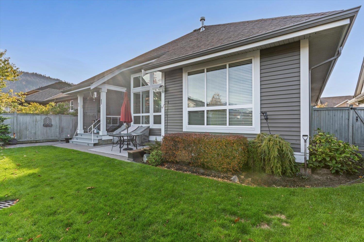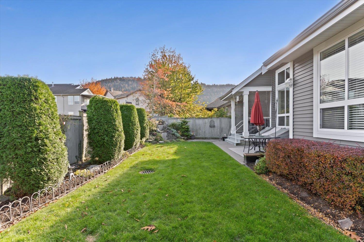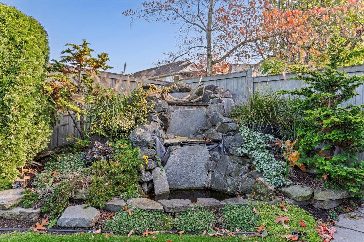5440 Chinook Street, Sardis South Chilliwack, British Columbia V2R 0T4
$1,249,900
Spacious Sardis rancher with fully finished basement WITH A fresh 2 bedroom SUITE!! Set in a highly desirable, prime location just steps to the Vedder River on a good sized lot. Custom quality built 2 bedroom with den on the main floor and fully finished basement with a 2 bedroom suite. Located close to the new University of the Fraser Valley and a short walk to the popular Vedder River and Rotary Trail as well as a great park and skate/bike park in the neighbourhood. A great all around offering that doesn't pop up often in this location! Meticulously maintained house and property that shows very well. Come see for yourself! * PREC - Personal Real Estate Corporation (id:46156)
Property Details
| MLS® Number | R3064147 |
| Property Type | Single Family |
| Storage Type | Storage |
Building
| Bathroom Total | 3 |
| Bedrooms Total | 4 |
| Basement Type | Full |
| Constructed Date | 2012 |
| Construction Style Attachment | Detached |
| Fireplace Present | Yes |
| Fireplace Total | 1 |
| Heating Fuel | Natural Gas |
| Heating Type | Forced Air |
| Stories Total | 2 |
| Size Interior | 3,155 Ft2 |
| Type | House |
Parking
| Garage | 2 |
Land
| Acreage | No |
| Size Depth | 100 Ft |
| Size Frontage | 50 Ft |
| Size Irregular | 5220 |
| Size Total | 5220 Sqft |
| Size Total Text | 5220 Sqft |
Rooms
| Level | Type | Length | Width | Dimensions |
|---|---|---|---|---|
| Basement | Living Room | 12 ft ,2 in | Measurements not available x 12 ft ,2 in | |
| Basement | Kitchen | 12 ft ,9 in | 5 ft | 12 ft ,9 in x 5 ft |
| Basement | Bedroom 3 | 15 ft ,3 in | 8 ft ,1 in | 15 ft ,3 in x 8 ft ,1 in |
| Basement | Bedroom 4 | 12 ft ,1 in | 8 ft ,9 in | 12 ft ,1 in x 8 ft ,9 in |
| Basement | Other | 5 ft ,8 in | 4 ft | 5 ft ,8 in x 4 ft |
| Basement | Storage | 23 ft ,3 in | 10 ft ,9 in | 23 ft ,3 in x 10 ft ,9 in |
| Basement | Storage | 13 ft ,1 in | 10 ft ,9 in | 13 ft ,1 in x 10 ft ,9 in |
| Basement | Storage | 12 ft ,8 in | 12 ft ,2 in | 12 ft ,8 in x 12 ft ,2 in |
| Basement | Utility Room | 7 ft ,6 in | 6 ft ,1 in | 7 ft ,6 in x 6 ft ,1 in |
| Main Level | Living Room | 16 ft ,4 in | 14 ft ,7 in | 16 ft ,4 in x 14 ft ,7 in |
| Main Level | Kitchen | 12 ft ,4 in | 12 ft ,5 in | 12 ft ,4 in x 12 ft ,5 in |
| Main Level | Dining Room | 10 ft ,8 in | 10 ft | 10 ft ,8 in x 10 ft |
| Main Level | Den | 11 ft ,9 in | 9 ft ,1 in | 11 ft ,9 in x 9 ft ,1 in |
| Main Level | Primary Bedroom | 16 ft ,7 in | 13 ft ,1 in | 16 ft ,7 in x 13 ft ,1 in |
| Main Level | Other | 4 ft ,5 in | 4 ft ,5 in | 4 ft ,5 in x 4 ft ,5 in |
| Main Level | Bedroom 2 | 10 ft ,9 in | 10 ft ,5 in | 10 ft ,9 in x 10 ft ,5 in |
| Main Level | Laundry Room | 7 ft ,8 in | 7 ft ,1 in | 7 ft ,8 in x 7 ft ,1 in |
| Main Level | Foyer | 14 ft ,8 in | 10 ft ,4 in | 14 ft ,8 in x 10 ft ,4 in |
https://www.realtor.ca/real-estate/29063102/5440-chinook-street-sardis-south-chilliwack


