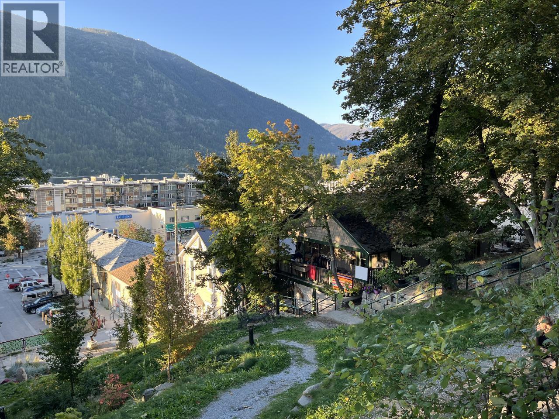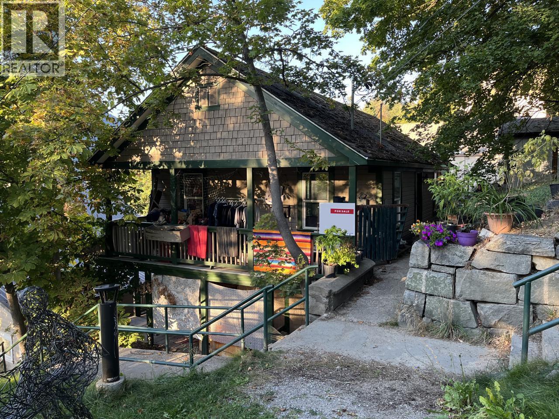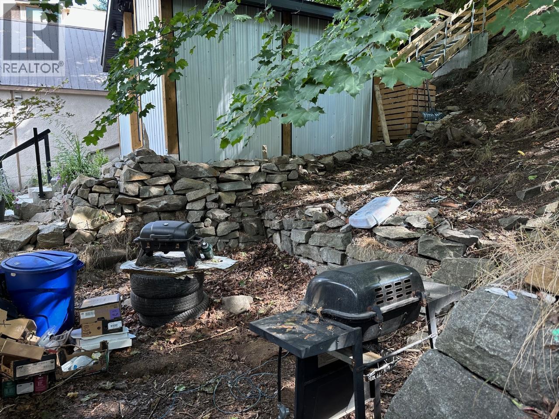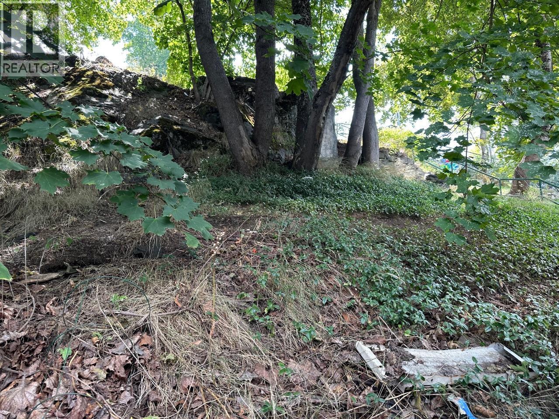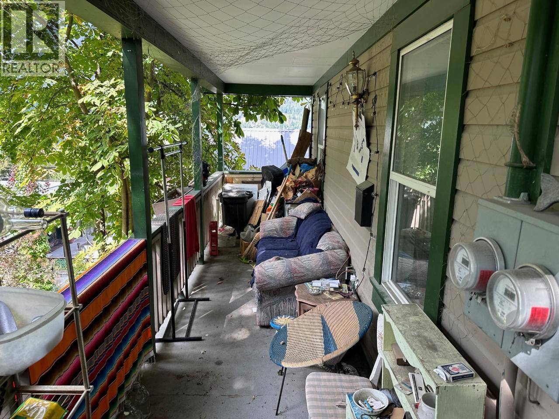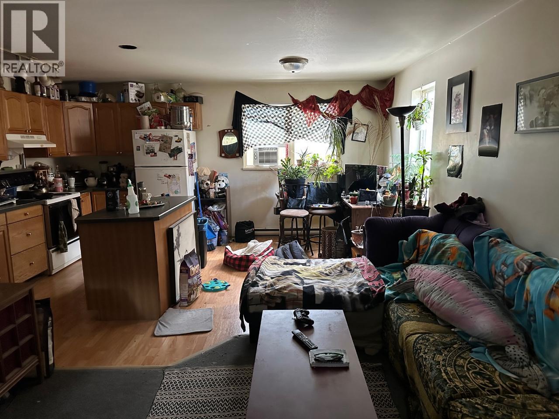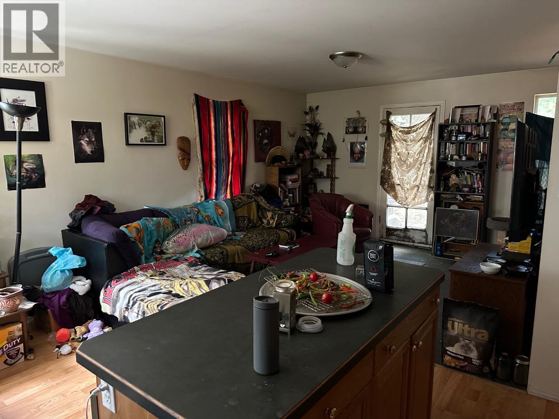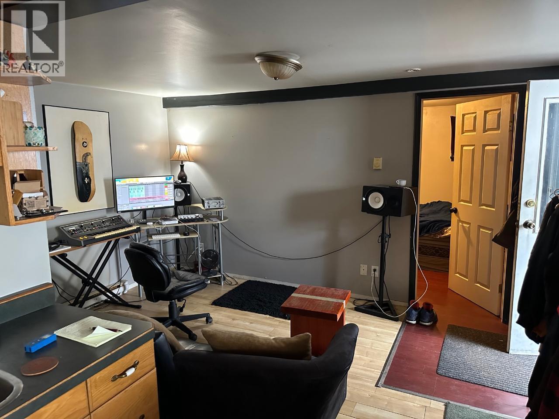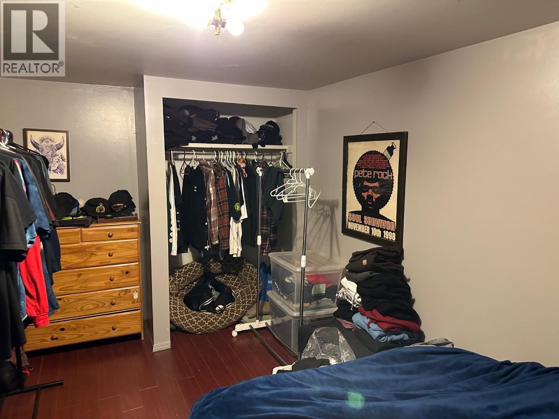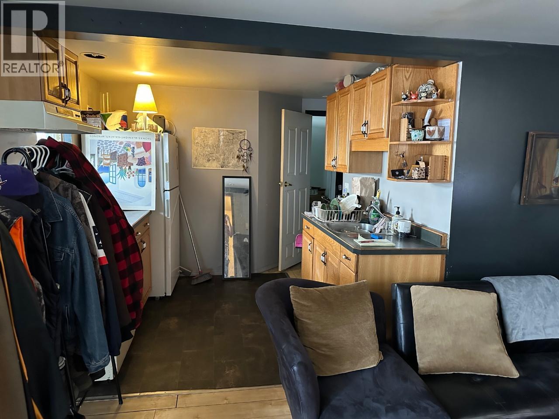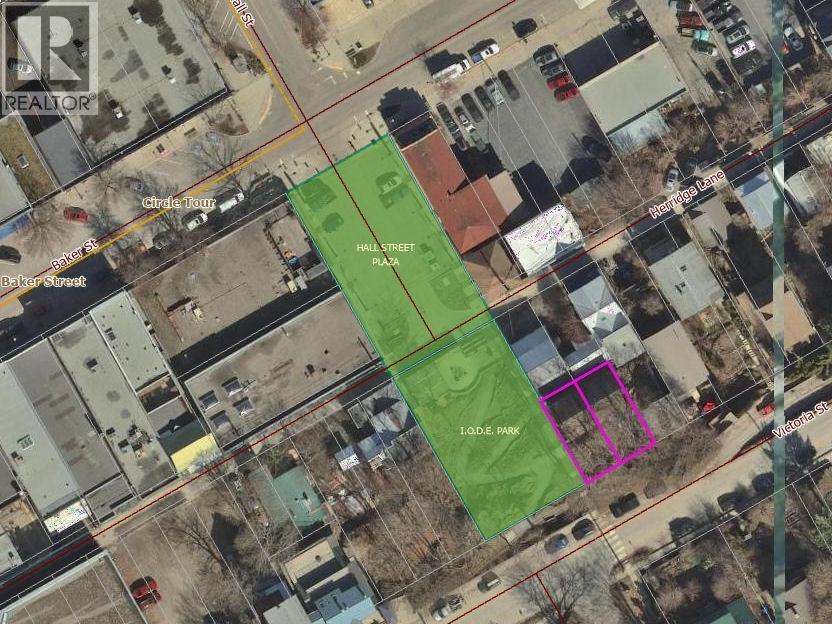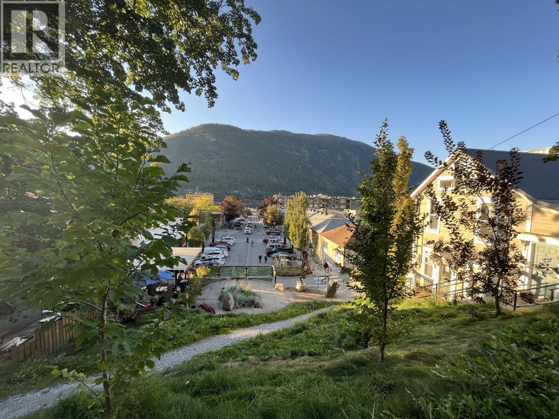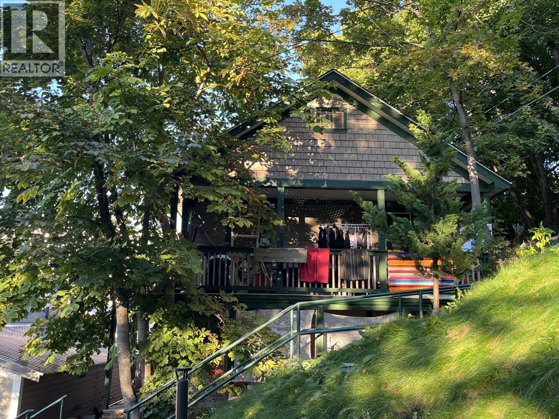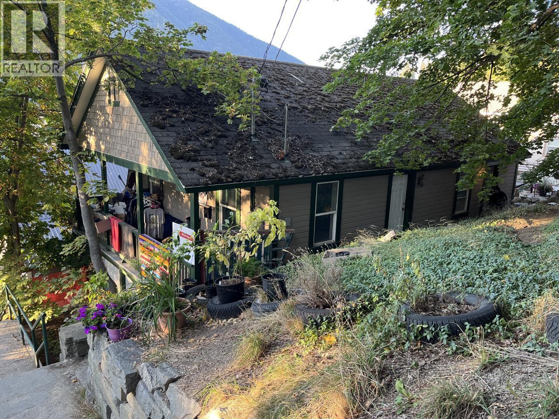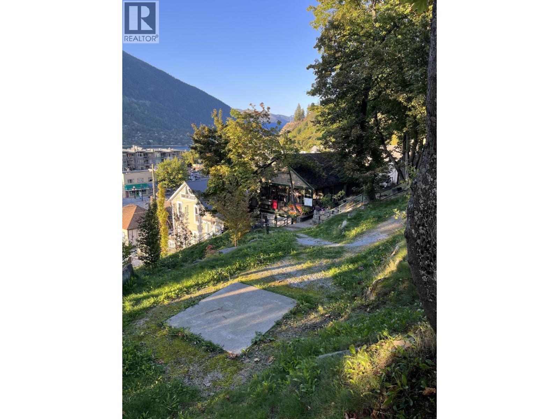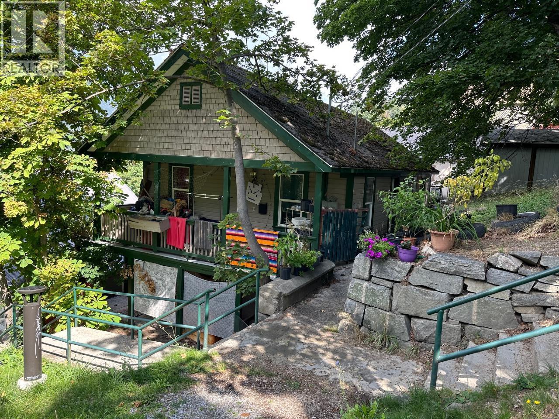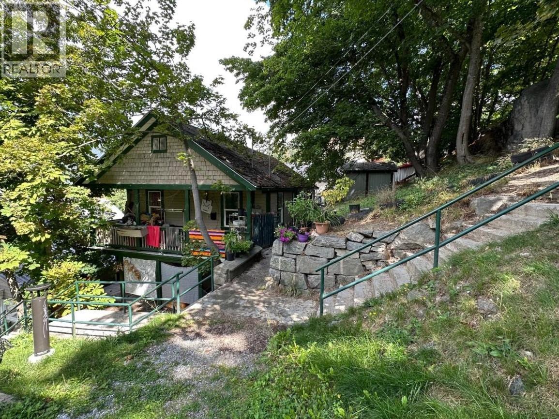5 Bedroom
2 Bathroom
1,521 ft2
Baseboard Heaters
$549,000
This up down duplex is in the heart of town but tucked away in a treed park setting. Walk to work and all the coffee shops in a heartbeat and watch the goings-on in the Hall Street plaza from your verandah. The home has undergone many upgrades over the time of ownership. The upper floor suite has 3 bedrooms, 1 bath, laundry and a front verandah/porch and a rear patio as well as a side yard that is treed and can be terraced for additional seating space. 2 Bedroom 1 bath lower suite is ground-level entry with front patio. This home has been tenanted long term and the tenants want to stay on. A great opportunity for investment. (id:46156)
Property Details
|
MLS® Number
|
10367418 |
|
Property Type
|
Single Family |
|
Neigbourhood
|
Nelson |
|
Amenities Near By
|
Park, Shopping |
|
Features
|
Corner Site |
|
View Type
|
City View |
Building
|
Bathroom Total
|
2 |
|
Bedrooms Total
|
5 |
|
Basement Type
|
Full |
|
Constructed Date
|
1906 |
|
Construction Style Attachment
|
Detached |
|
Exterior Finish
|
Wood |
|
Flooring Type
|
Mixed Flooring |
|
Foundation Type
|
See Remarks |
|
Heating Type
|
Baseboard Heaters |
|
Roof Material
|
Asphalt Shingle |
|
Roof Style
|
Unknown |
|
Stories Total
|
1 |
|
Size Interior
|
1,521 Ft2 |
|
Type
|
House |
|
Utility Water
|
Municipal Water |
Parking
Land
|
Access Type
|
Easy Access |
|
Acreage
|
No |
|
Land Amenities
|
Park, Shopping |
|
Sewer
|
Municipal Sewage System |
|
Size Irregular
|
0.07 |
|
Size Total
|
0.07 Ac|under 1 Acre |
|
Size Total Text
|
0.07 Ac|under 1 Acre |
Rooms
| Level |
Type |
Length |
Width |
Dimensions |
|
Basement |
Other |
|
|
4'10'' x 13'2'' |
|
Basement |
Bedroom |
|
|
12'2'' x 9'0'' |
|
Basement |
Primary Bedroom |
|
|
9'2'' x 14'6'' |
|
Basement |
4pc Bathroom |
|
|
Measurements not available |
|
Basement |
Kitchen |
|
|
8'6'' x 8'0'' |
|
Basement |
Living Room |
|
|
14'0'' x 9'0'' |
|
Main Level |
Bedroom |
|
|
10'3'' x 9'8'' |
|
Main Level |
Bedroom |
|
|
10'2'' x 10'8'' |
|
Main Level |
Bedroom |
|
|
10'2'' x 10'4'' |
|
Main Level |
4pc Bathroom |
|
|
Measurements not available |
|
Main Level |
Kitchen |
|
|
12'0'' x 12'6'' |
|
Main Level |
Living Room |
|
|
11'0'' x 10'0'' |
https://www.realtor.ca/real-estate/29066816/519-hall-street-nelson-nelson


