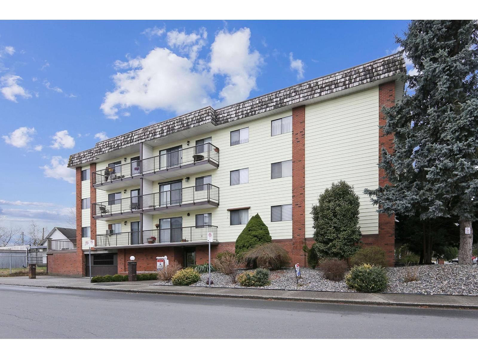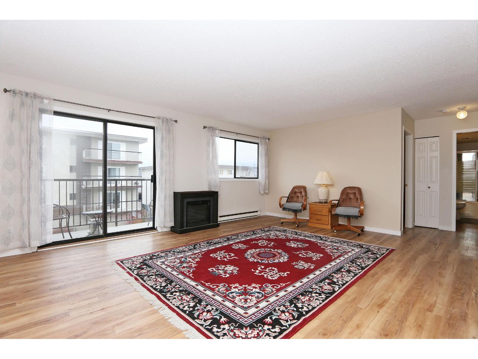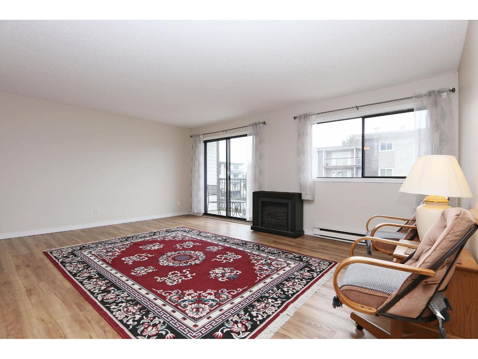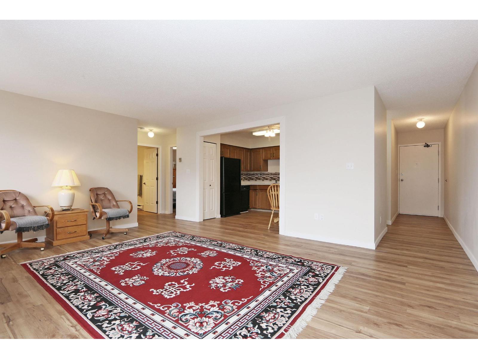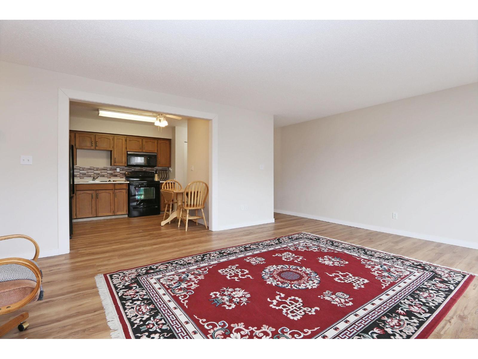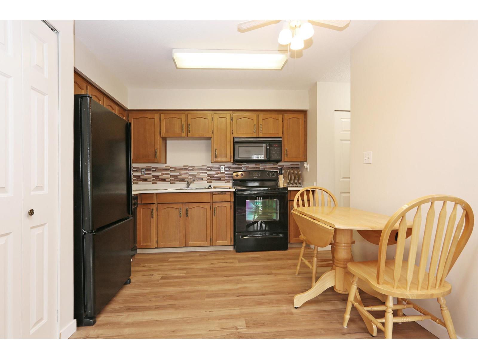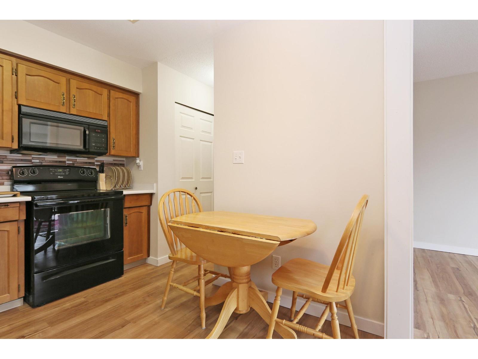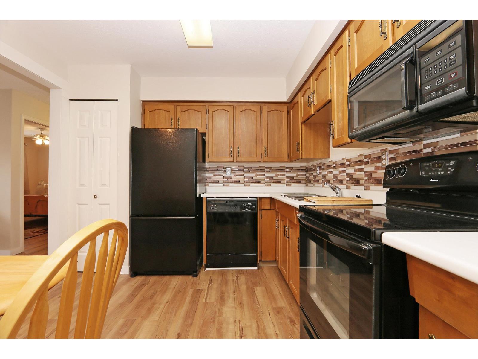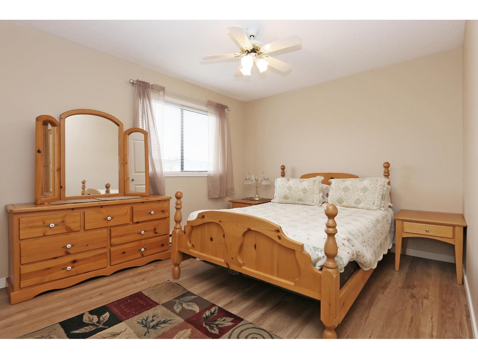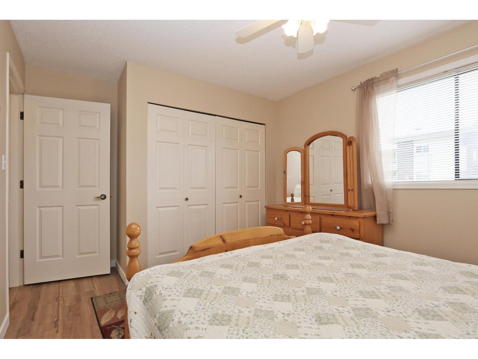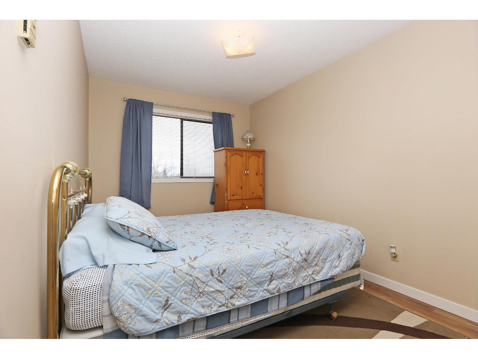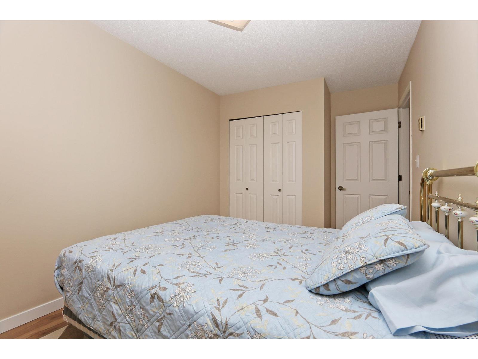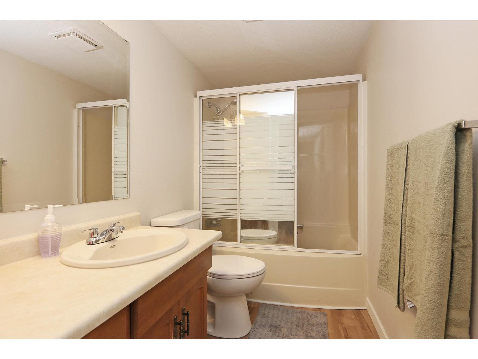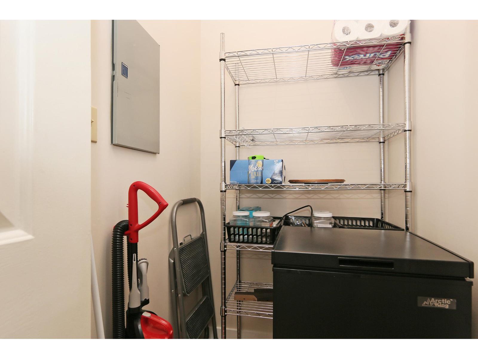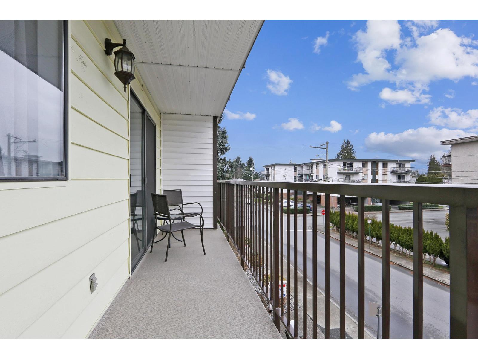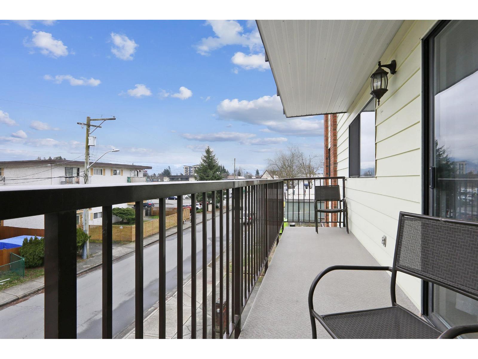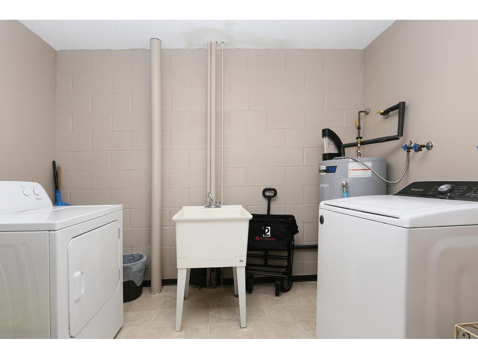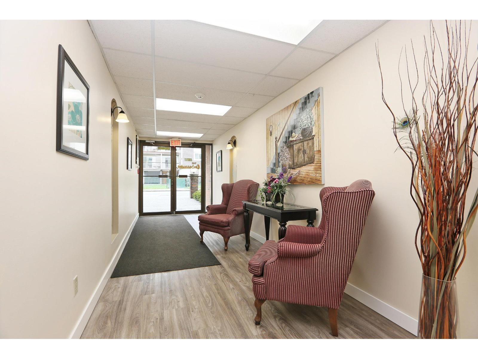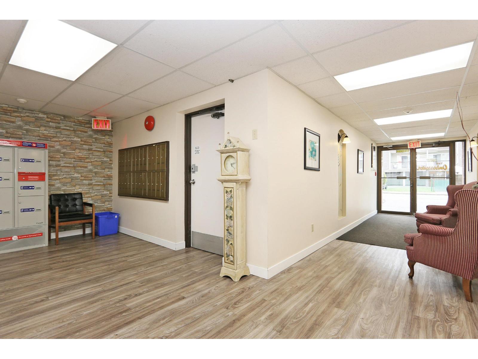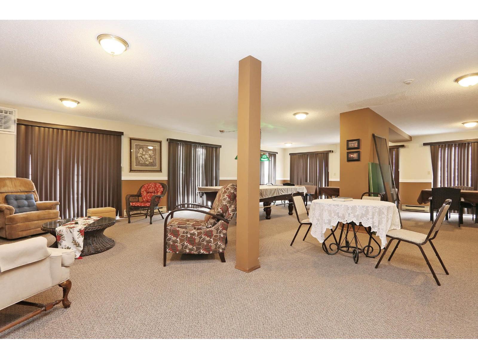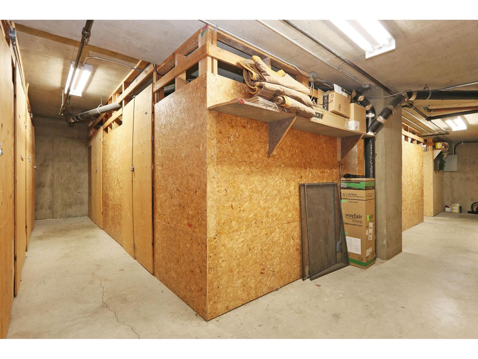2 Bedroom
1 Bathroom
880 ft2
Fireplace
Baseboard Heaters
$299,900
Bright and spacious 2 bdrm, 1 bath corner unit w/ new vinyl plank flooring, recently renovated and ready for you to make your new home.(We can even include the furniture!) Open floor plan w/ big, bright living room & dining open to kitchen. Updated kitchen w/ tile backsplash, b/i microwave, lots of counter space. Large pantry includes new freezer and lots of shelving. Enjoy your morning coffee on the patio w/ stunning mountain views. Storage is in no problem in the unit as well as 2 extra storage lockers, 1 outside your door. The building is very well run & great amenities room w/ pool table & big patios for entertaining. Secure u/g parking (1 spot), but who needs a car when you can walk to all great restaurants & shopping the area has to offer. Don't be shy...bring us an offer. (id:46156)
Property Details
|
MLS® Number
|
R3064991 |
|
Property Type
|
Single Family |
|
Structure
|
Clubhouse |
|
View Type
|
Mountain View |
Building
|
Bathroom Total
|
1 |
|
Bedrooms Total
|
2 |
|
Appliances
|
Dishwasher, Refrigerator, Stove |
|
Basement Type
|
None |
|
Constructed Date
|
1983 |
|
Construction Style Attachment
|
Attached |
|
Fireplace Present
|
Yes |
|
Fireplace Total
|
1 |
|
Heating Fuel
|
Electric |
|
Heating Type
|
Baseboard Heaters |
|
Stories Total
|
1 |
|
Size Interior
|
880 Ft2 |
|
Type
|
Apartment |
Parking
Land
Rooms
| Level |
Type |
Length |
Width |
Dimensions |
|
Main Level |
Kitchen |
10 ft ,3 in |
10 ft |
10 ft ,3 in x 10 ft |
|
Main Level |
Living Room |
18 ft |
14 ft ,1 in |
18 ft x 14 ft ,1 in |
|
Main Level |
Primary Bedroom |
11 ft ,8 in |
10 ft |
11 ft ,8 in x 10 ft |
|
Main Level |
Bedroom 2 |
11 ft ,8 in |
8 ft ,3 in |
11 ft ,8 in x 8 ft ,3 in |
|
Main Level |
Foyer |
7 ft |
3 ft ,7 in |
7 ft x 3 ft ,7 in |
|
Main Level |
Pantry |
4 ft ,4 in |
4 ft |
4 ft ,4 in x 4 ft |
https://www.realtor.ca/real-estate/29070607/201-9417-nowell-street-chilliwack-downtown-chilliwack


