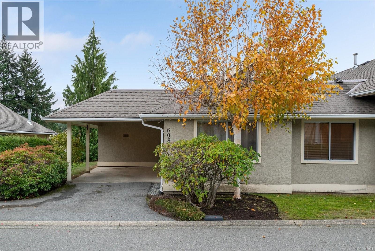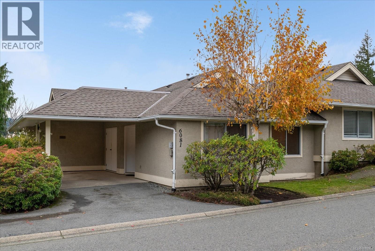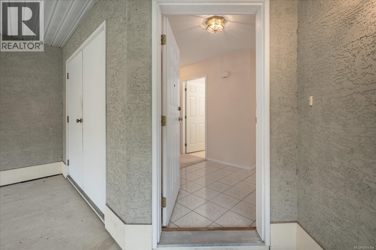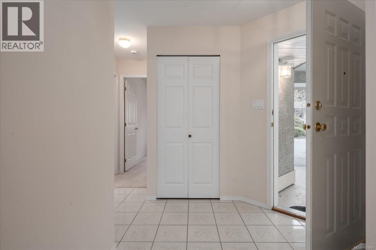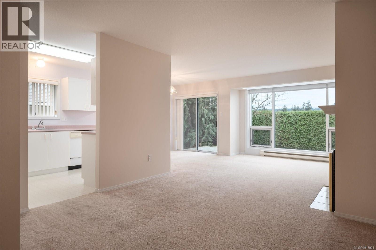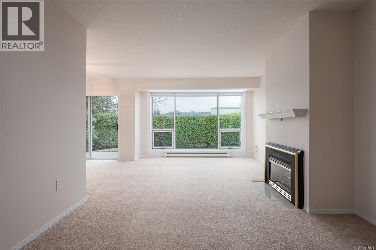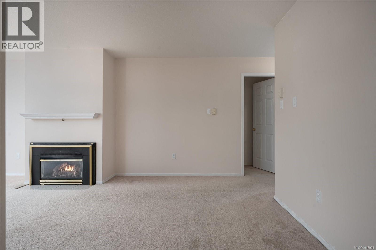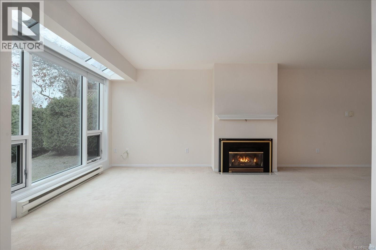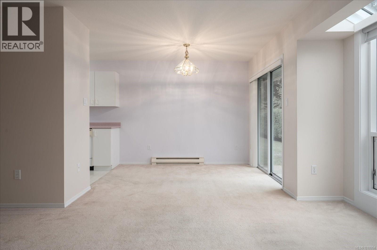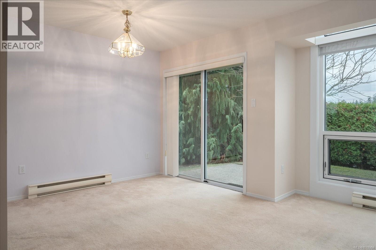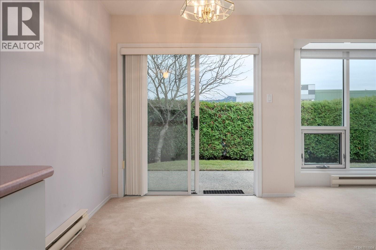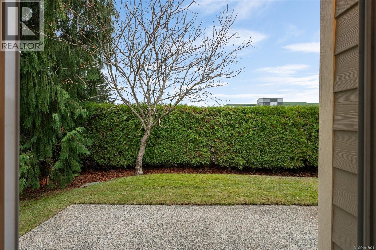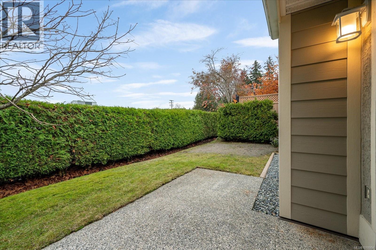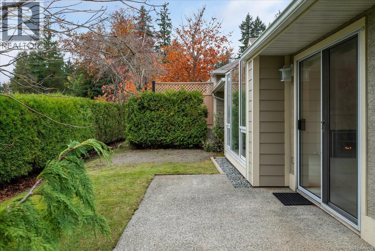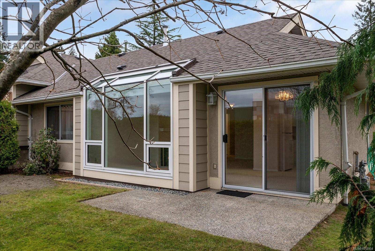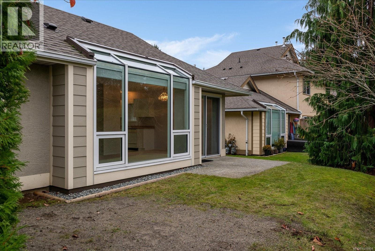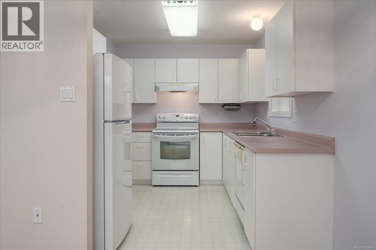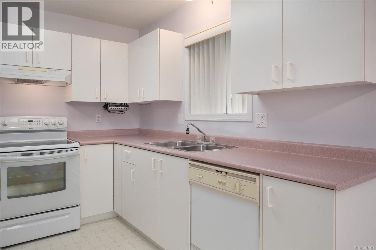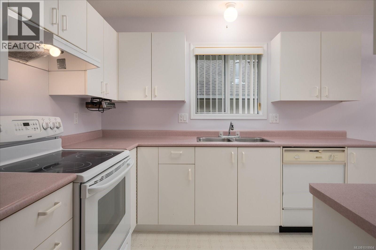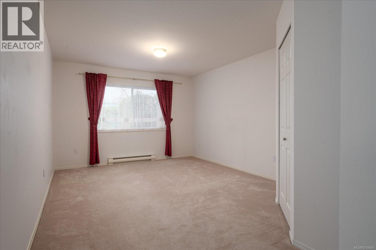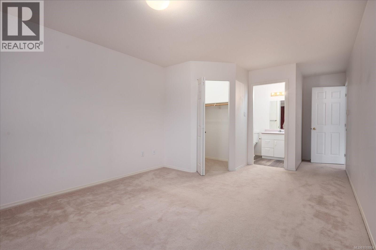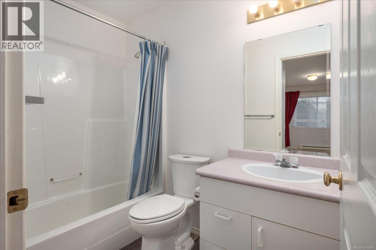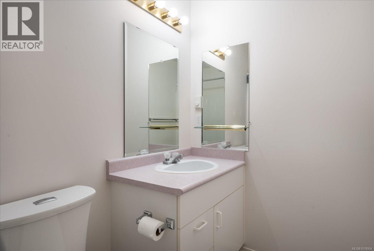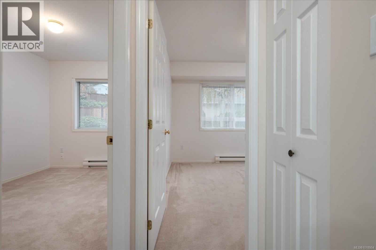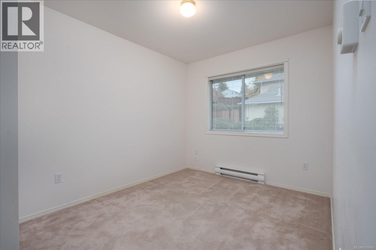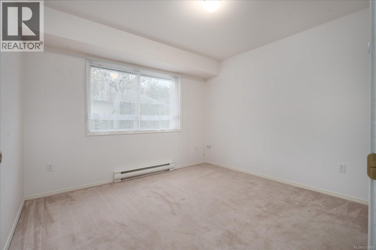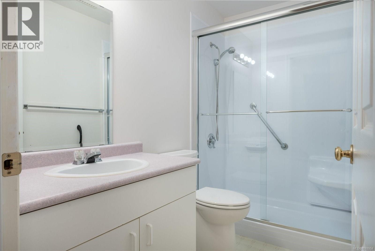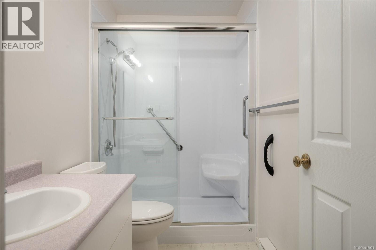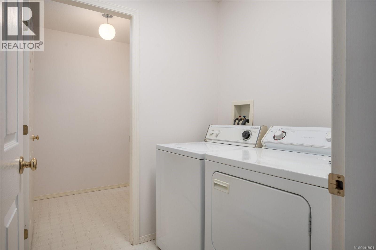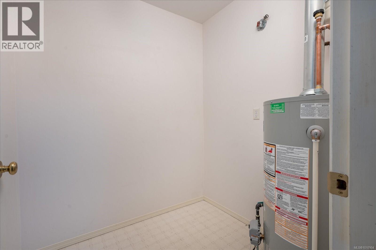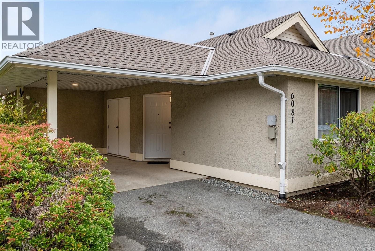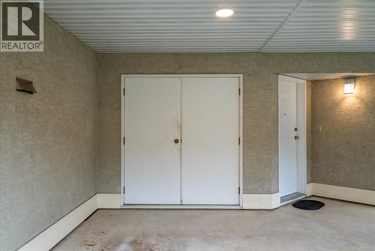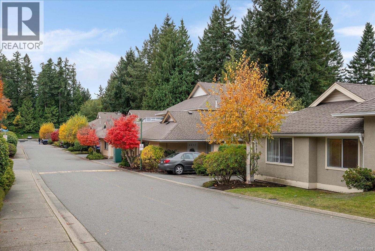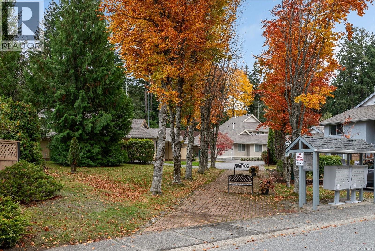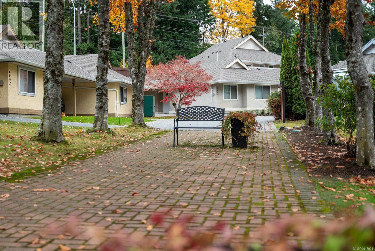3 Bedroom
2 Bathroom
1,293 ft2
Fireplace
None
Baseboard Heaters
$495,000Maintenance,
$763 Monthly
This well cared for rancher style townhome is 1293 sq. ft. located in the desirable North Nanaimo area, featuring 3 bedrooms & 2 full bathrooms. When you walk through the front door you are greeted with a bright & welcoming floor plan. The functional kitchen has plenty of cabinets & counter space. The dining area has a sliding glass door for access to the patio, providing the perfect private outdoor space for you to enjoy. The living room has a large solarium window with remote blinds providing an abundance of natural light, together with a gas fireplace for a cozy ambiance. The primary bedroom has a walk in closet & a 4 piece ensuite. Having 2 additional bedrooms, a 3 piece bathroom, laundry room with storage makes this a fabulous & well thought out plan. The fantastic location is close to shopping, restaurants, coffee shops, recreation facilities & all City of Nanaimo amenities. This home includes a large covered carport & an outside storage area. Hot water tank is brand new. (id:46156)
Property Details
|
MLS® Number
|
1018904 |
|
Property Type
|
Single Family |
|
Neigbourhood
|
North Nanaimo |
|
Community Features
|
Pets Allowed, Family Oriented |
|
Features
|
Central Location, Level Lot, Southern Exposure, Other |
|
Parking Space Total
|
2 |
Building
|
Bathroom Total
|
2 |
|
Bedrooms Total
|
3 |
|
Constructed Date
|
1994 |
|
Cooling Type
|
None |
|
Fireplace Present
|
Yes |
|
Fireplace Total
|
1 |
|
Heating Fuel
|
Electric |
|
Heating Type
|
Baseboard Heaters |
|
Size Interior
|
1,293 Ft2 |
|
Total Finished Area
|
1293 Sqft |
|
Type
|
Row / Townhouse |
Parking
Land
|
Access Type
|
Road Access |
|
Acreage
|
No |
|
Zoning Type
|
Multi-family |
Rooms
| Level |
Type |
Length |
Width |
Dimensions |
|
Main Level |
Storage |
|
|
5'9 x 6'2 |
|
Main Level |
Entrance |
|
|
7'8 x 7'3 |
|
Main Level |
Laundry Room |
|
|
5'6 x 6'2 |
|
Main Level |
Bathroom |
|
|
3-Piece |
|
Main Level |
Bedroom |
|
|
10'11 x 10'3 |
|
Main Level |
Bedroom |
|
|
8'8 x 12'4 |
|
Main Level |
Ensuite |
|
|
4-Piece |
|
Main Level |
Primary Bedroom |
|
|
11'8 x 22'4 |
|
Main Level |
Kitchen |
|
|
8'5 x 10'0 |
|
Main Level |
Dining Room |
|
|
8'8 x 9'11 |
|
Main Level |
Living Room |
|
|
11'10 x 22'0 |
https://www.realtor.ca/real-estate/29071376/6081-pleasant-valley-way-nanaimo-north-nanaimo


