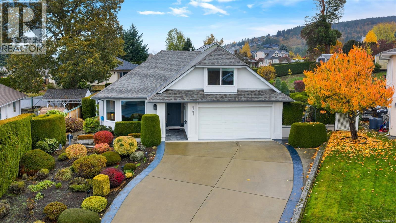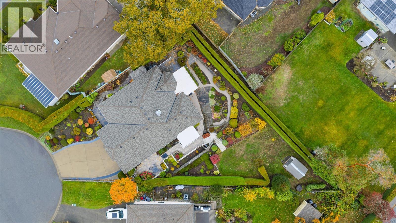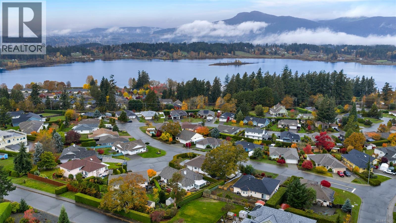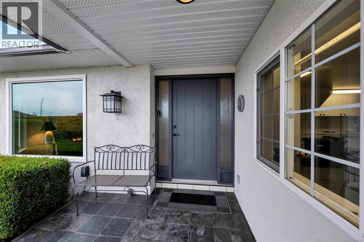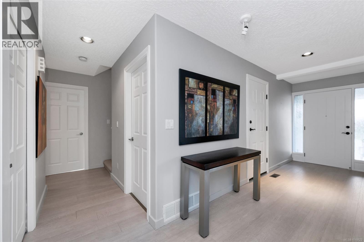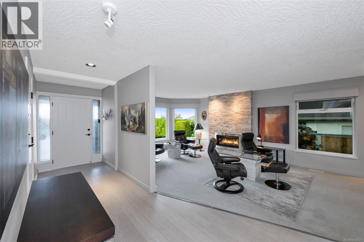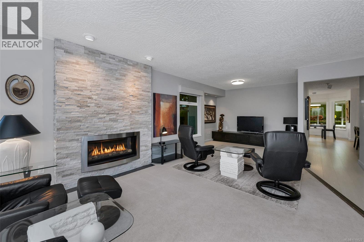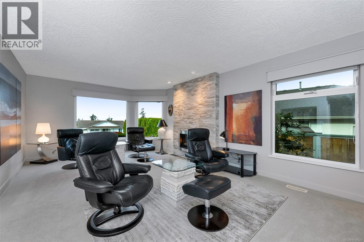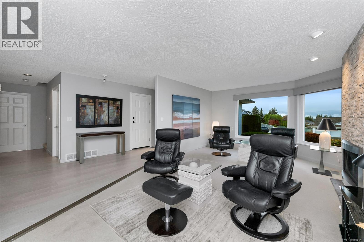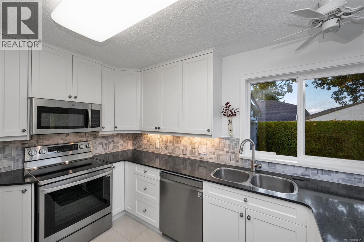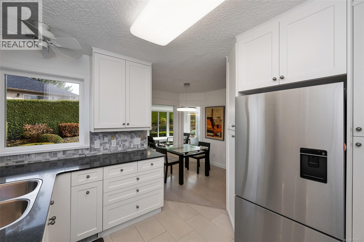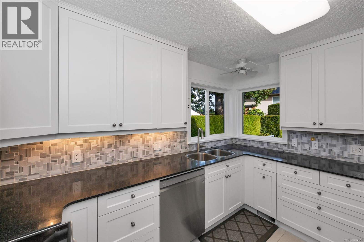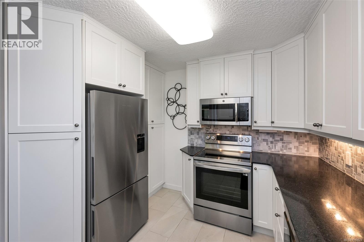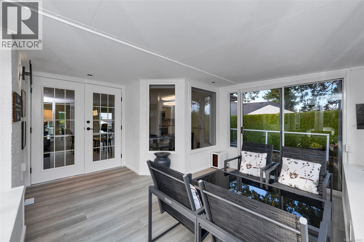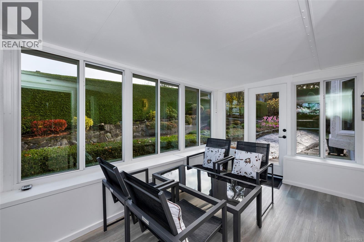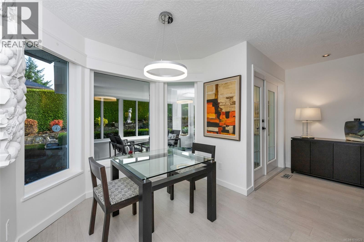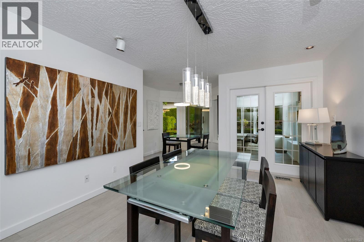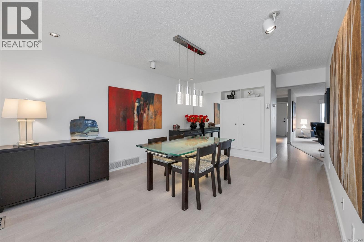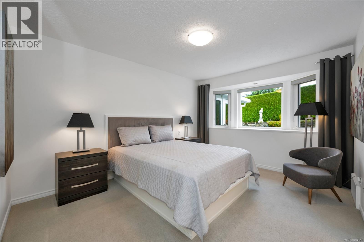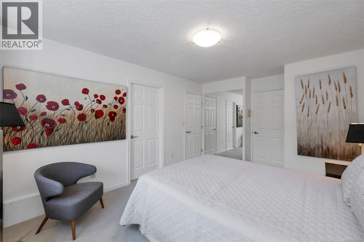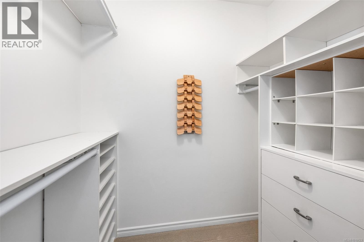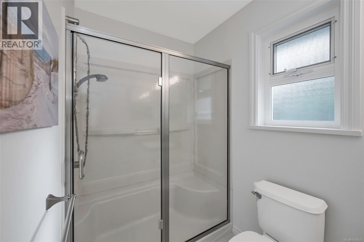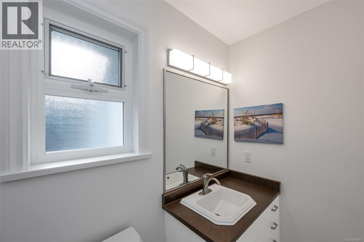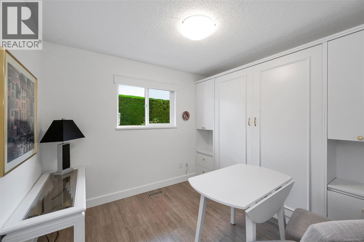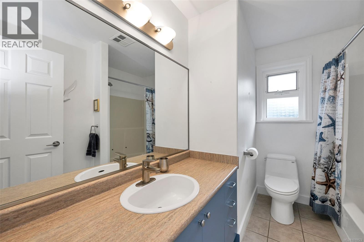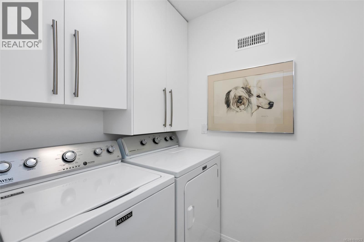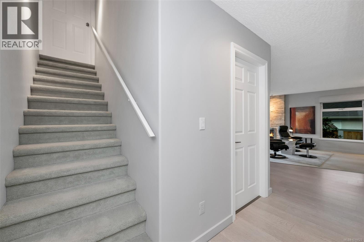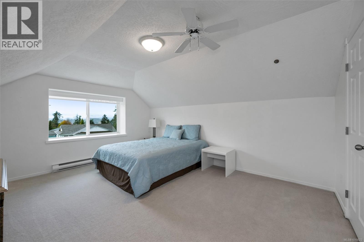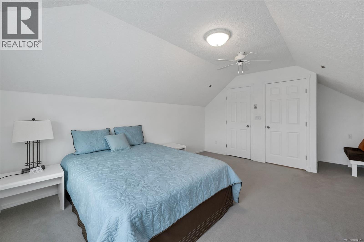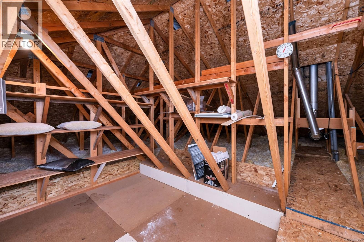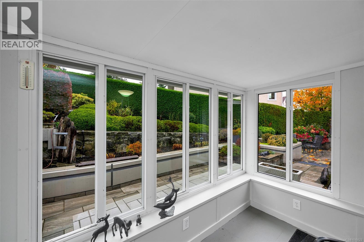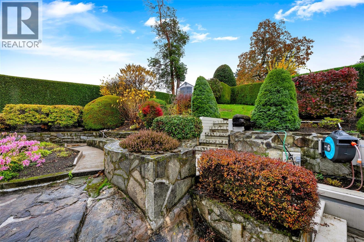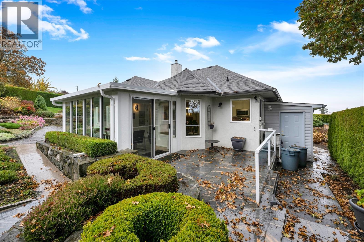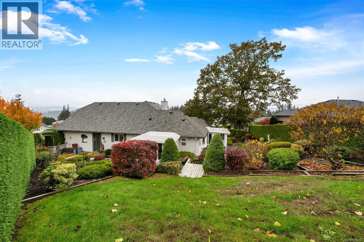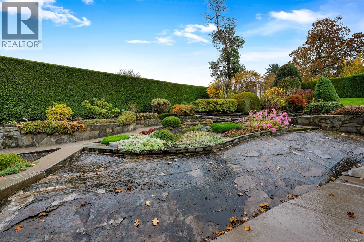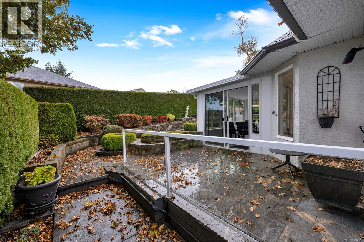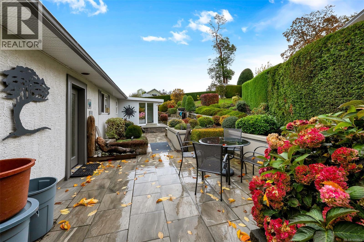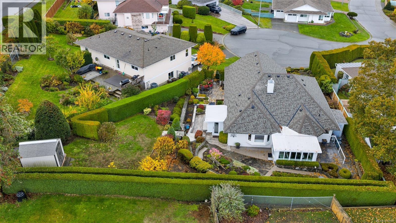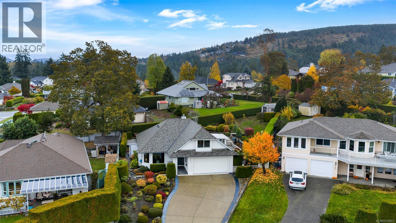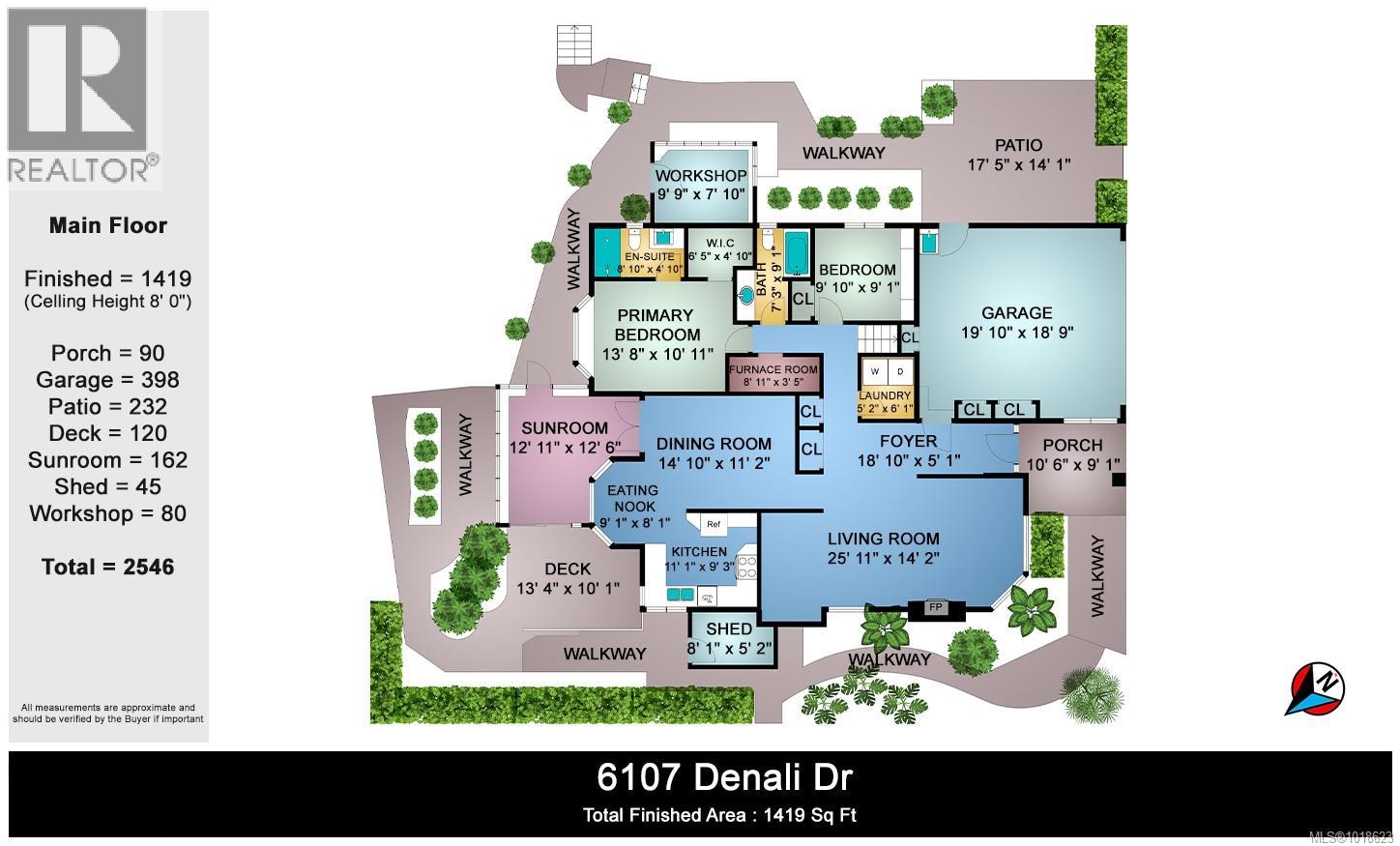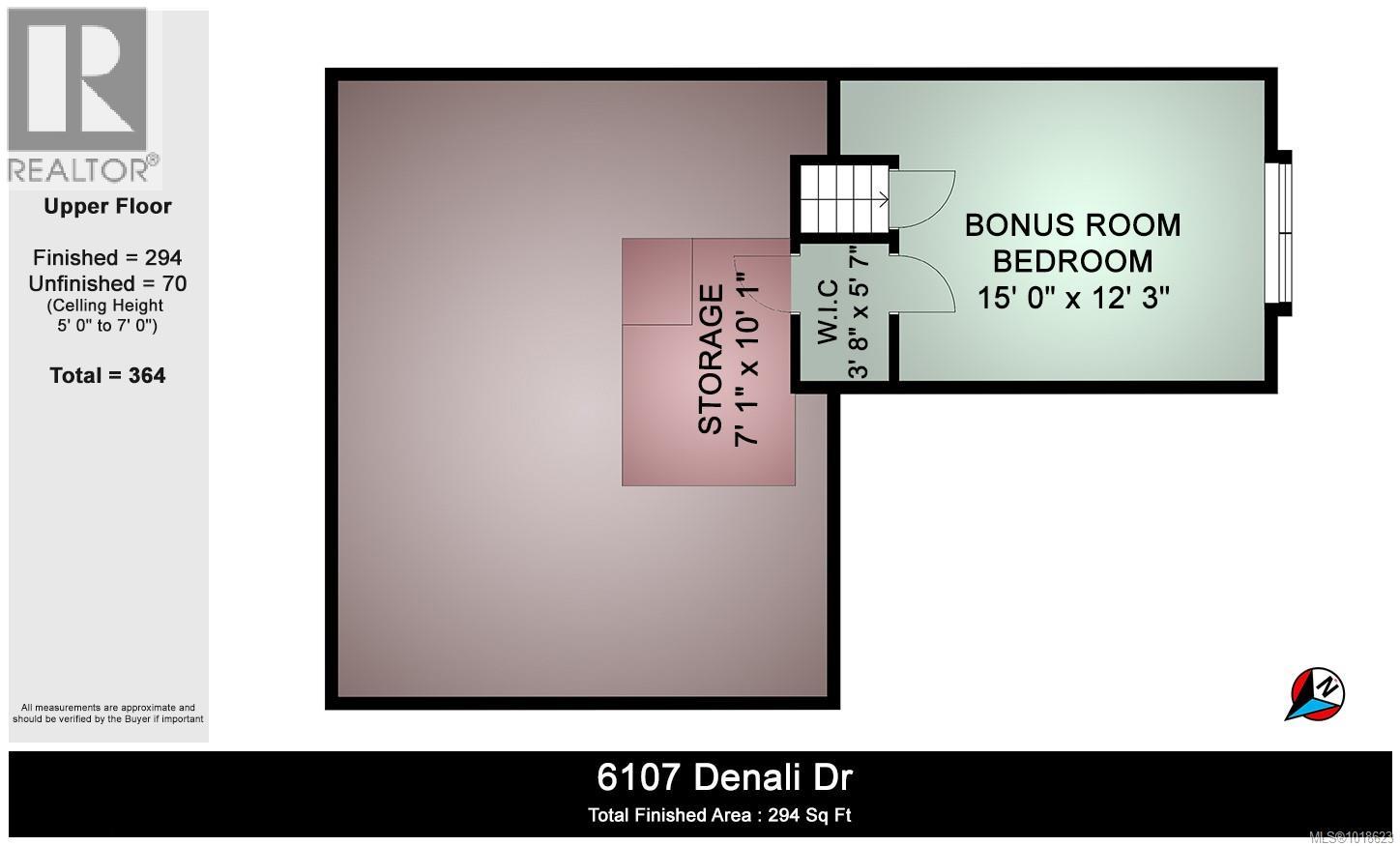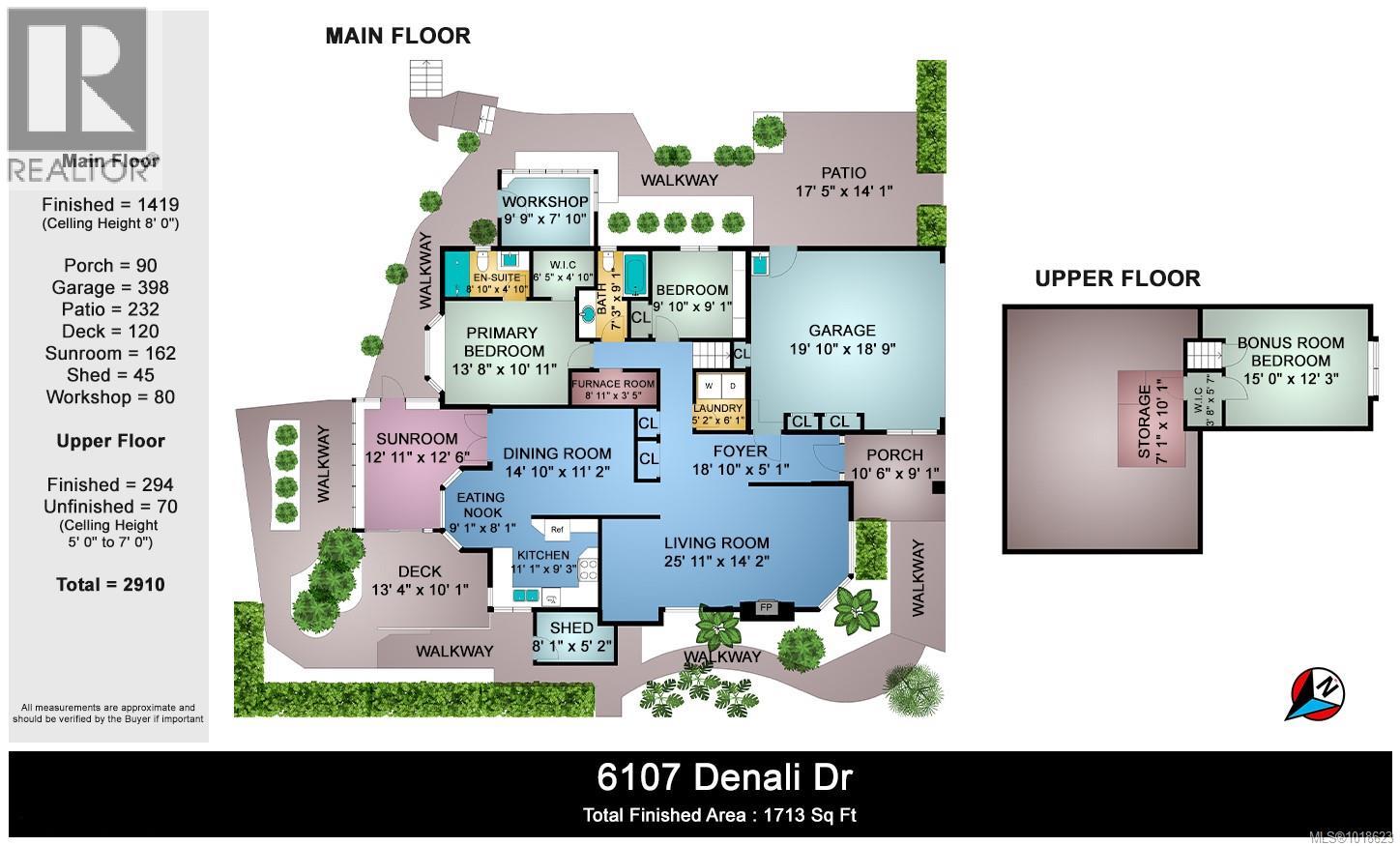3 Bedroom
2 Bathroom
1,713 ft2
Fireplace
None
Forced Air
$869,900
Meticulously maintained rancher with 3 bedrooms & 2 bathrooms offers exceptional comfort & pride of ownership throughout. Step into a beautifully updated kitchen featuring newer stainless-steel appliances, quartz counters, soft close doors, tile backsplash & a cozy eating nook, plus a formal dining room perfect for entertaining. The spacious living room boasts a natural gas FP, while the sunroom provides direct access to a private, partially fenced rear yard with mature landscaping & serene privacy. The primary bedroom includes a 3-piece ensuite & walk in closet, & the second bedroom features a convenient Murphy bed. 3rd bedroom offers attic access with additional storage. Recent upgrades include a roof in 2024, Poly B removal, vinyl windows, & a natural gas furnace (approx. 10 years old). Outside, enjoy a potting shed, two storage sheds, & lush gardens that reflect the home's meticulous care. A true gem inside & out-ready for you to enjoy! All furniture & furnishings included. (id:46156)
Property Details
|
MLS® Number
|
1018623 |
|
Property Type
|
Single Family |
|
Neigbourhood
|
East Duncan |
|
Features
|
Central Location, Cul-de-sac, Curb & Gutter, Private Setting, Southern Exposure, Sloping, Other, Pie |
|
Parking Space Total
|
4 |
|
Plan
|
Vip54014 |
|
Structure
|
Greenhouse, Shed, Patio(s) |
|
View Type
|
Mountain View |
Building
|
Bathroom Total
|
2 |
|
Bedrooms Total
|
3 |
|
Constructed Date
|
1993 |
|
Cooling Type
|
None |
|
Fireplace Present
|
Yes |
|
Fireplace Total
|
1 |
|
Heating Fuel
|
Natural Gas |
|
Heating Type
|
Forced Air |
|
Size Interior
|
1,713 Ft2 |
|
Total Finished Area
|
1713 Sqft |
|
Type
|
House |
Land
|
Access Type
|
Road Access |
|
Acreage
|
No |
|
Size Irregular
|
9583 |
|
Size Total
|
9583 Sqft |
|
Size Total Text
|
9583 Sqft |
|
Zoning Description
|
R-2 |
|
Zoning Type
|
Residential |
Rooms
| Level |
Type |
Length |
Width |
Dimensions |
|
Second Level |
Bedroom |
|
|
15'0 x 12'3 |
|
Main Level |
Patio |
|
|
17'5 x 14'1 |
|
Main Level |
Workshop |
|
|
9'9 x 7'10 |
|
Main Level |
Bedroom |
|
|
9'10 x 9'1 |
|
Main Level |
Bathroom |
|
|
4-Piece |
|
Main Level |
Ensuite |
|
|
3-Piece |
|
Main Level |
Primary Bedroom |
|
|
13'8 x 10'11 |
|
Main Level |
Laundry Room |
|
|
5'2 x 6'1 |
|
Main Level |
Sunroom |
|
|
12'11 x 12'6 |
|
Main Level |
Dining Nook |
|
|
9'1 x 8'1 |
|
Main Level |
Kitchen |
|
|
11'1 x 9'3 |
|
Main Level |
Dining Room |
|
|
14'10 x 11'2 |
|
Main Level |
Living Room |
|
|
25'11 x 14'2 |
|
Main Level |
Entrance |
|
|
18'10 x 5'1 |
https://www.realtor.ca/real-estate/29067535/6107-denali-dr-duncan-east-duncan


