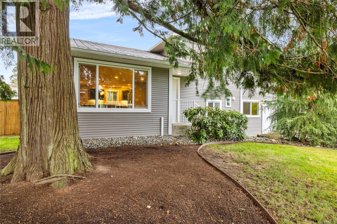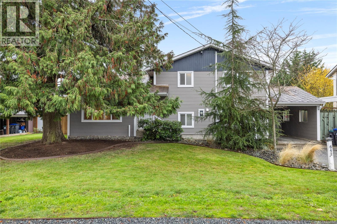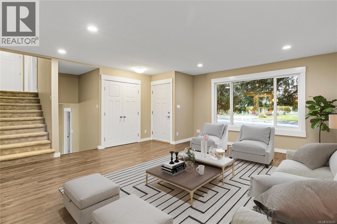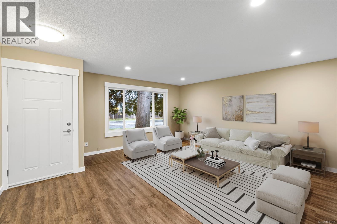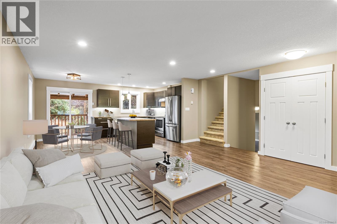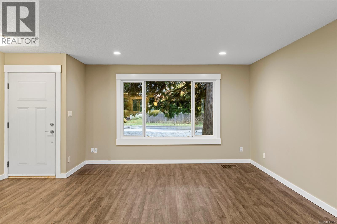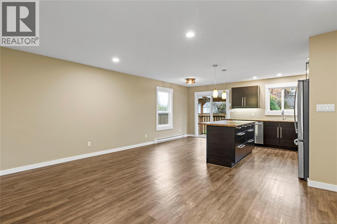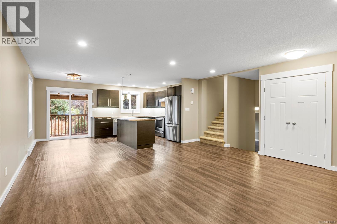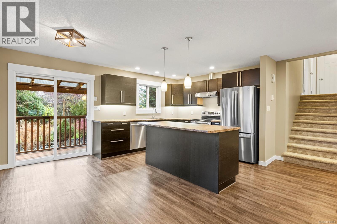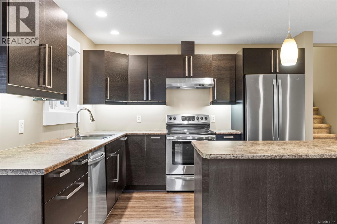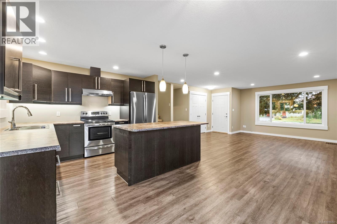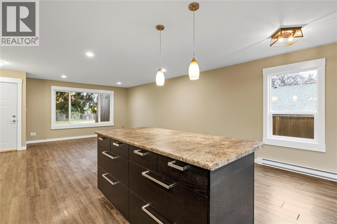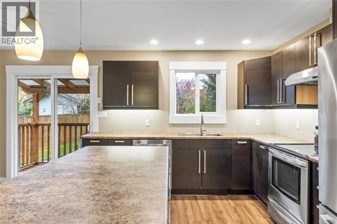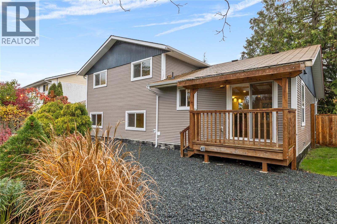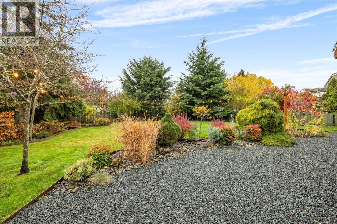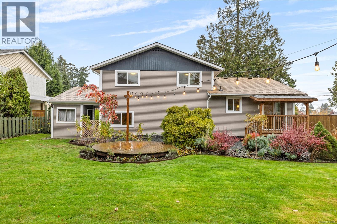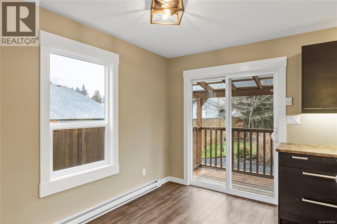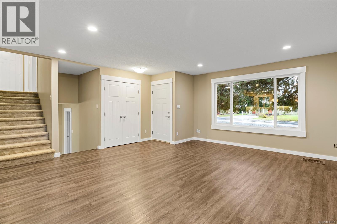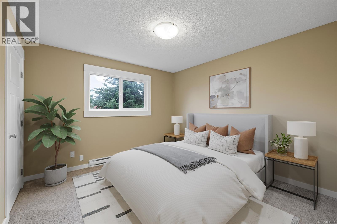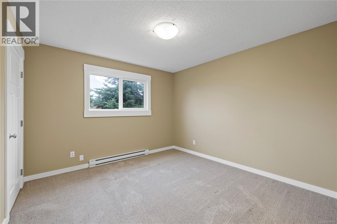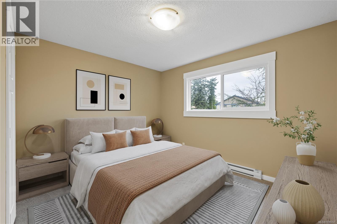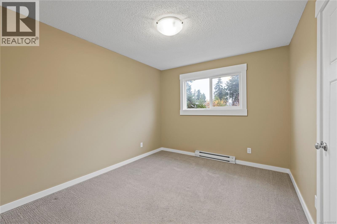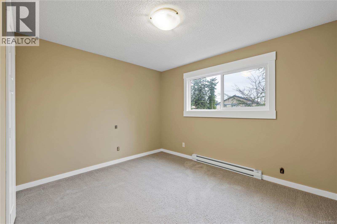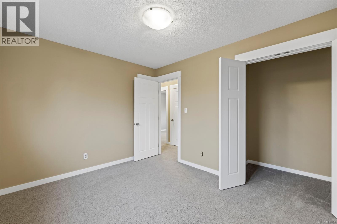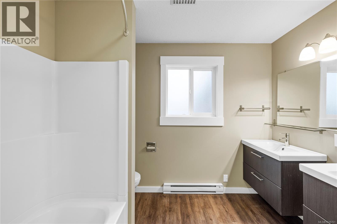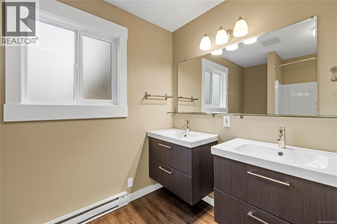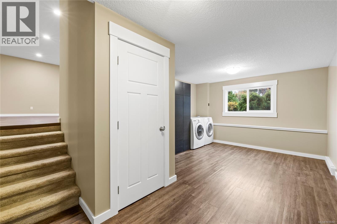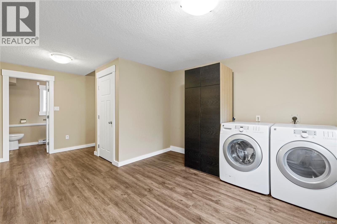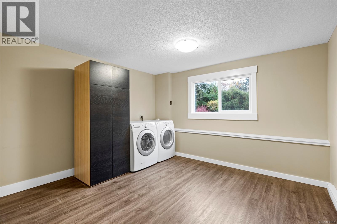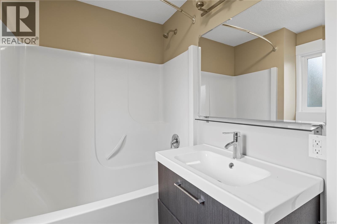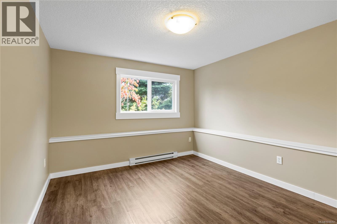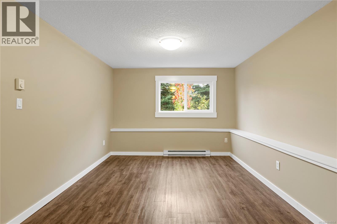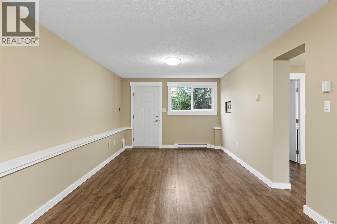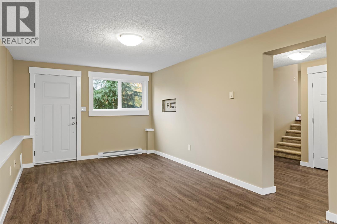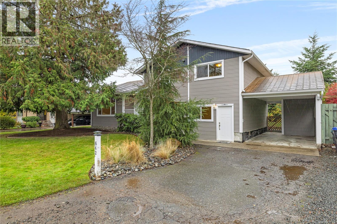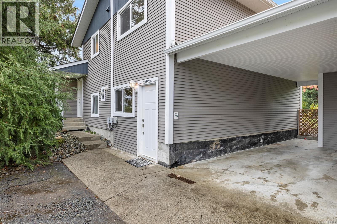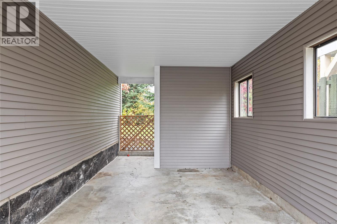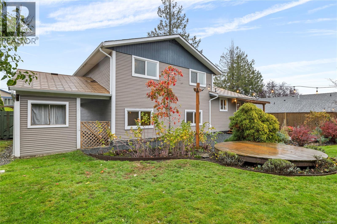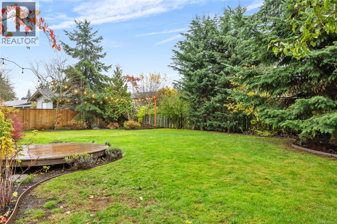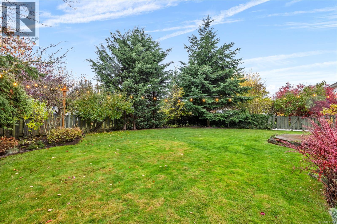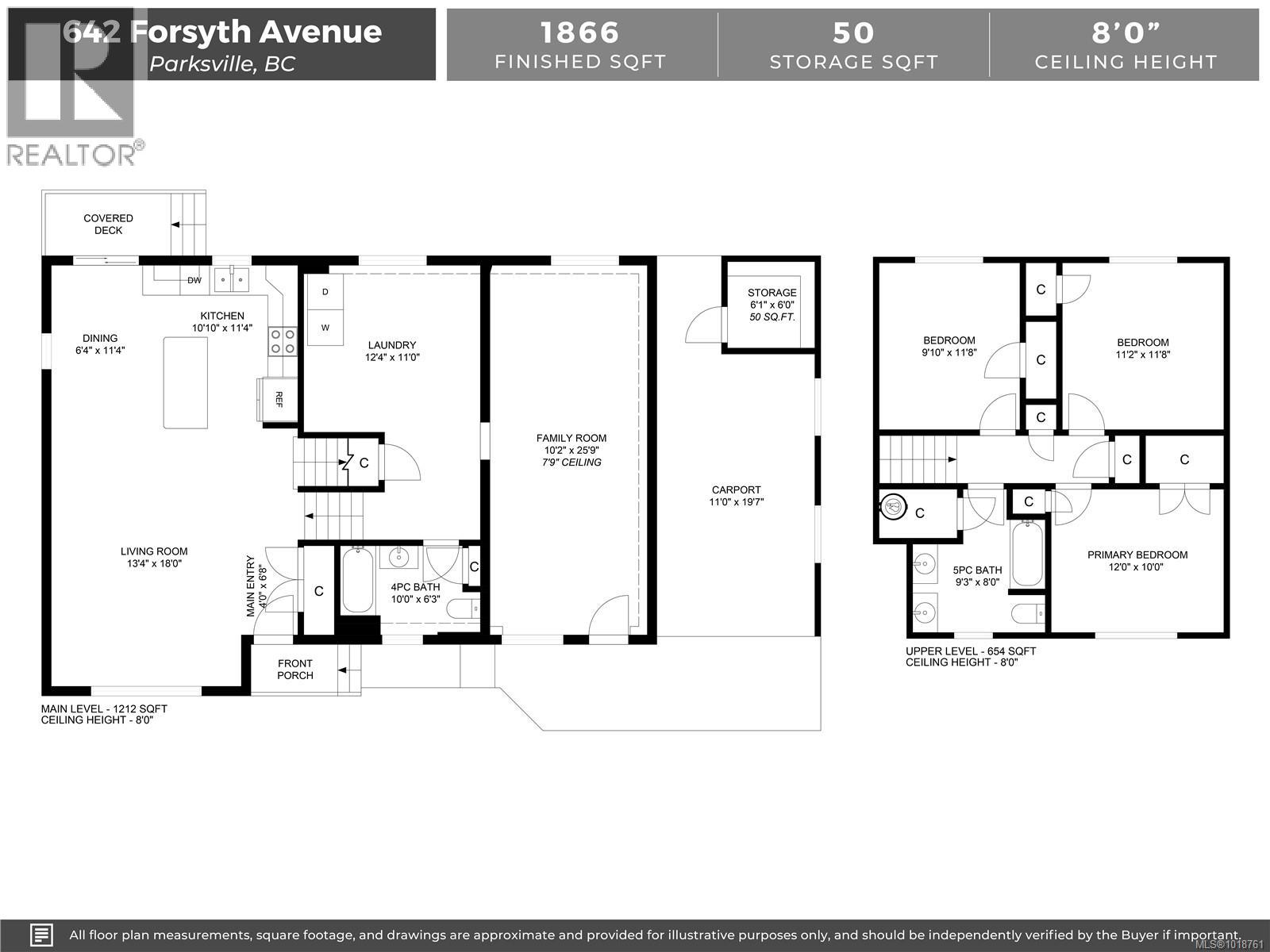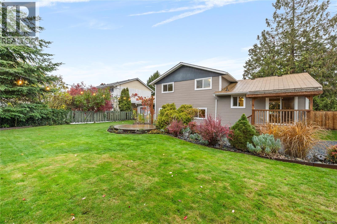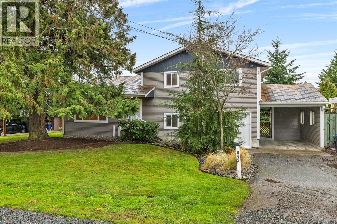3 Bedroom
2 Bathroom
1,916 ft2
None
Baseboard Heaters
$799,900
****Welcome Home**** This beautifully updated 3-bedroom, 2-bath home is move-in ready and waiting for you! Freshly painted throughout, it offers a bright and welcoming open-concept living, dining, and kitchen area — the perfect space for family dinners and everyday living. A sliding glass door off the kitchen opens to a covered deck overlooking the spacious, fenced, and landscaped backyard, complete with a raised deck for relaxing on warm summer evenings. Upstairs, you’ll find three generously sized bedrooms and a well-appointed 5-piece bathroom. The lower level features a large laundry area, a comfortable family room, and a 4-piece bath. With a little vision, this flexible space could easily accommodate an additional bedroom, home office, or even an in-law suite. Ideally located close to schools, shopping, and parks, this home is perfect for families or anyone seeking a solid investment opportunity. Move right in and start making memories — this one won’t last long! (id:46156)
Property Details
|
MLS® Number
|
1018761 |
|
Property Type
|
Single Family |
|
Neigbourhood
|
Parksville |
|
Parking Space Total
|
2 |
Building
|
Bathroom Total
|
2 |
|
Bedrooms Total
|
3 |
|
Appliances
|
Dishwasher, Refrigerator, Stove, Washer, Dryer |
|
Constructed Date
|
1975 |
|
Cooling Type
|
None |
|
Heating Type
|
Baseboard Heaters |
|
Size Interior
|
1,916 Ft2 |
|
Total Finished Area
|
1866 Sqft |
|
Type
|
House |
Parking
Land
|
Acreage
|
No |
|
Size Irregular
|
7616 |
|
Size Total
|
7616 Sqft |
|
Size Total Text
|
7616 Sqft |
|
Zoning Type
|
Residential |
Rooms
| Level |
Type |
Length |
Width |
Dimensions |
|
Second Level |
Bathroom |
|
|
5-Piece |
|
Second Level |
Bedroom |
|
|
9'10 x 11'8 |
|
Second Level |
Bedroom |
|
|
11'2 x 11'8 |
|
Second Level |
Primary Bedroom |
|
|
12' x 10' |
|
Lower Level |
Storage |
|
|
6'1 x 6'0 |
|
Lower Level |
Bathroom |
|
|
4-Piece |
|
Lower Level |
Family Room |
|
|
10'2 x 25'9 |
|
Lower Level |
Laundry Room |
|
|
12'4 x 11'0 |
|
Main Level |
Dining Room |
|
|
6'4 x 11'4 |
|
Main Level |
Living Room |
|
|
13'4 x 18'0 |
|
Main Level |
Entrance |
|
|
4'0 x 6'8 |
https://www.realtor.ca/real-estate/29072172/642-forsyth-ave-parksville-parksville


