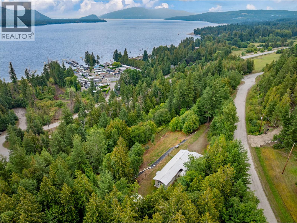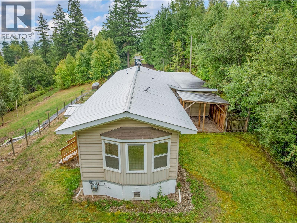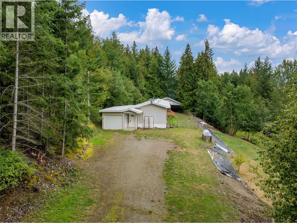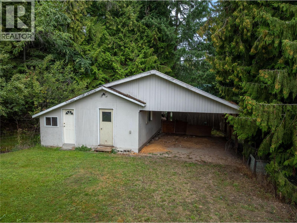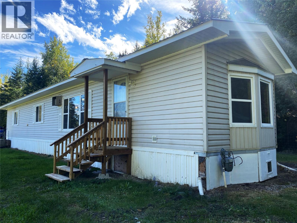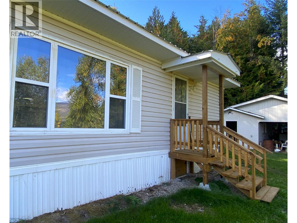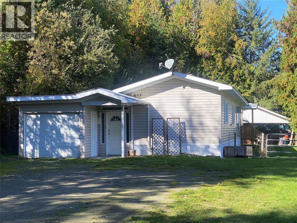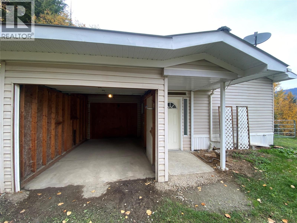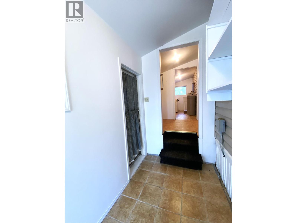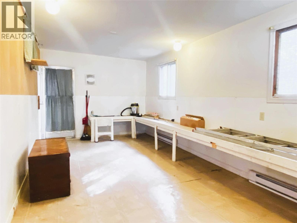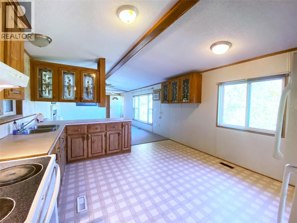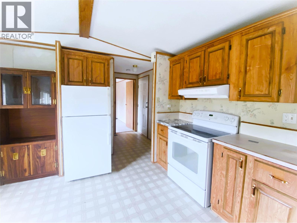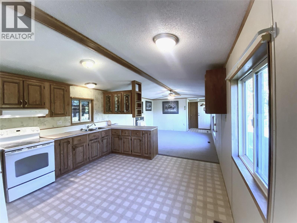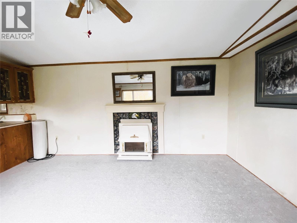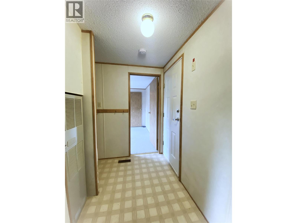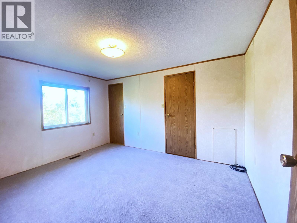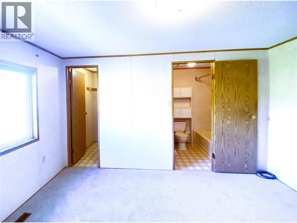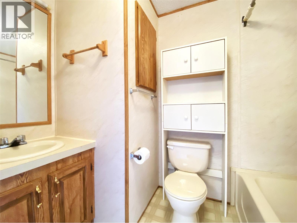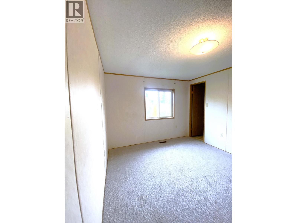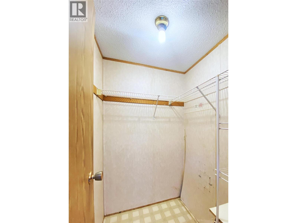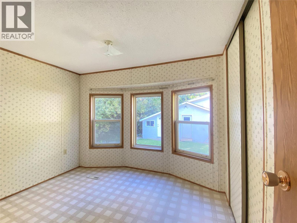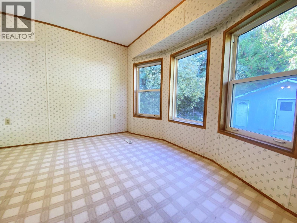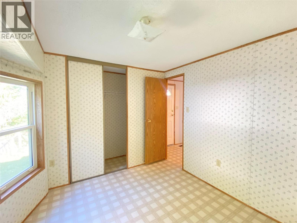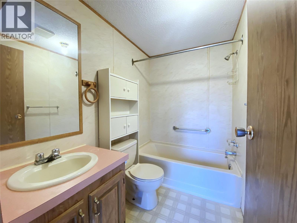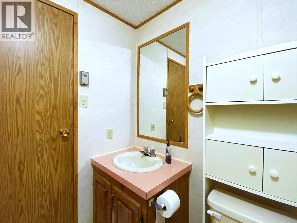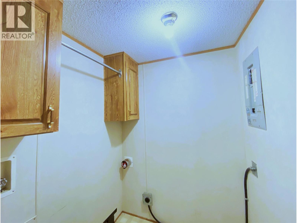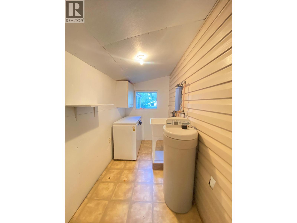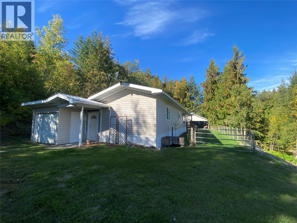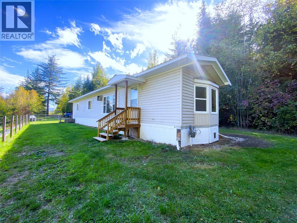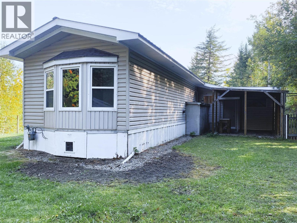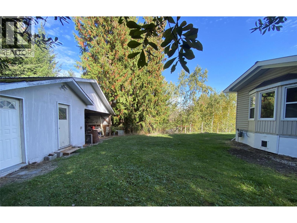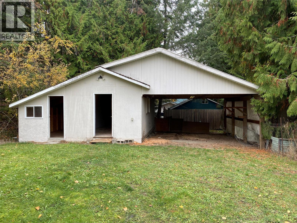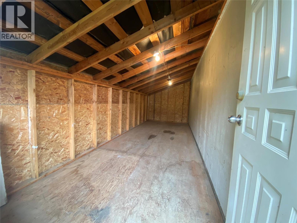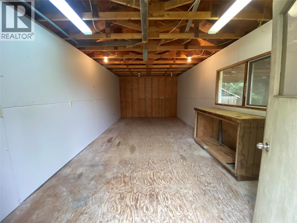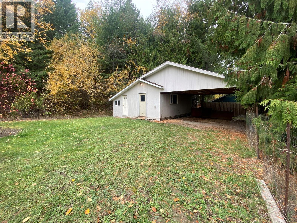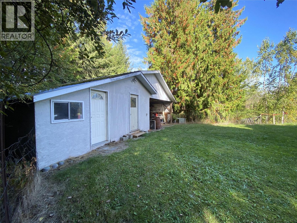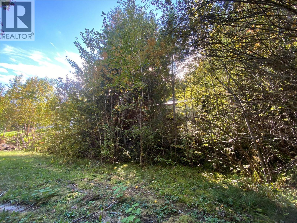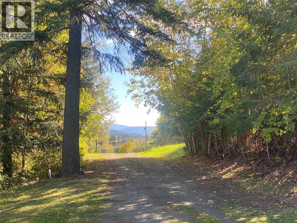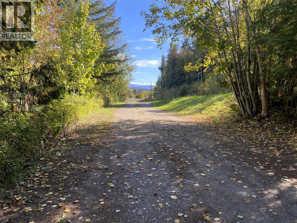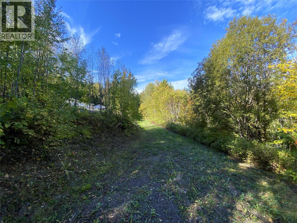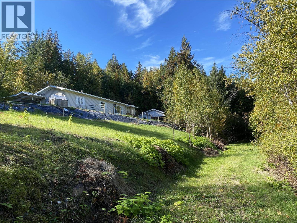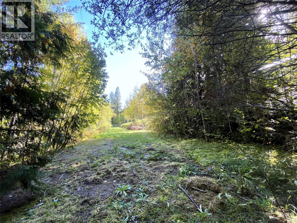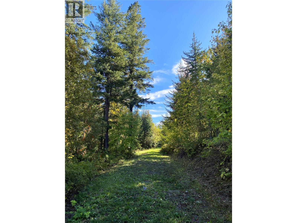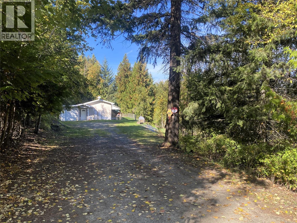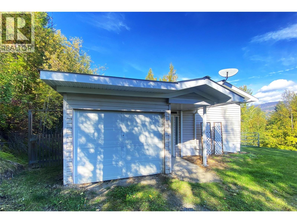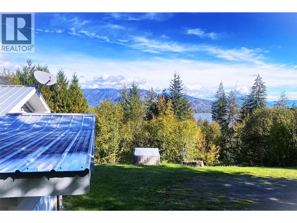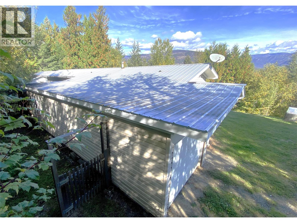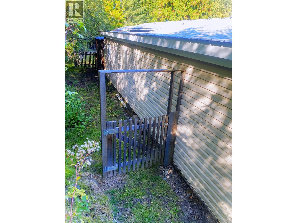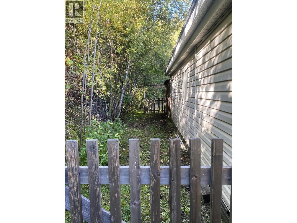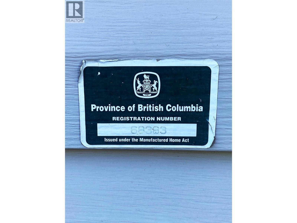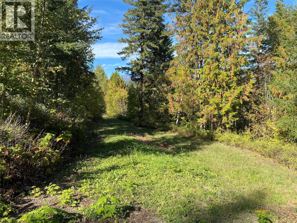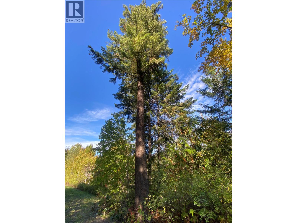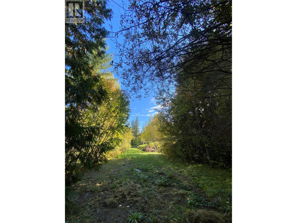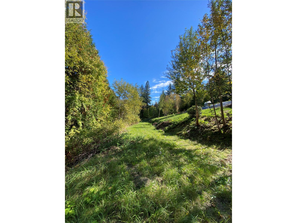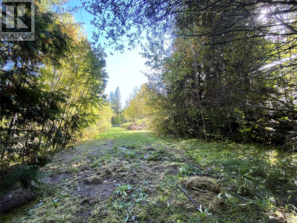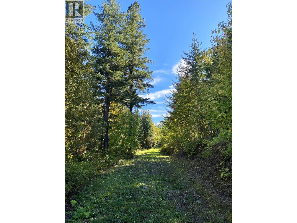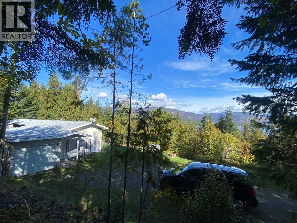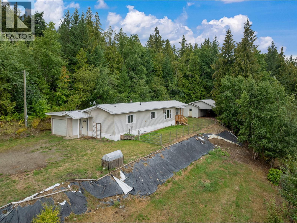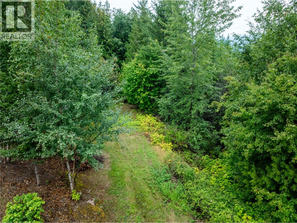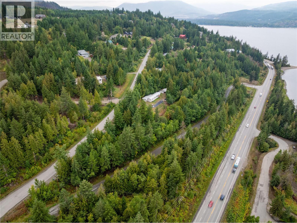2 Bedroom
2 Bathroom
1,260 ft2
Fireplace
Wall Unit
Forced Air, See Remarks
Acreage
$429,900
If you've been looking for rural living that's not too far off the beaten path, then check out this little gem of a property! It's got a home and a shop on 1.57 acres, ready, waiting, and with quick possession possible. The home is a 1992 single-wide manufactured home with an addition which provides a single car garage along with extra rooms. The main entrance opens to a convenient mud room with access to a 10' x 20' space with separate entrance that would be suitable for hobbies, a workshop, or even a home-based business. Up the steps, find the utility room, and the entrance to the main part of the home. The spacious eat-in Kitchen-Dining room opens to the Living Room which has a gas fireplace. Both rooms have large windows making them bright, and allowing enjoyment of views over the property, plus mountain, and ""peek-a-boo"" lake views. Primary Bedroom with 4 pc Ensuite and Walk-in closet is located at one end of the home, with the 2nd Bedroom (which boasts a bay window) and the main 4 pc Bathroom at the opposite end. Laundry is conveniently located just off the Kitchen hallway. Outside, in the fenced back yard, you'll find a 36' x 24' Driving Shed with separate, lockable workshop and storage areas that both have power and lights. There's plenty of room for RV parking on the lower laneway. Located a minute off the TCH for easy access (but on a no-thru road for privacy), just West of Sorrento, approximately half way between Calgary and Vancouver. (id:46156)
Property Details
|
MLS® Number
|
10367473 |
|
Property Type
|
Single Family |
|
Neigbourhood
|
Sorrento |
|
Parking Space Total
|
1 |
|
Storage Type
|
Storage Shed |
Building
|
Bathroom Total
|
2 |
|
Bedrooms Total
|
2 |
|
Constructed Date
|
1992 |
|
Cooling Type
|
Wall Unit |
|
Fireplace Fuel
|
Gas |
|
Fireplace Present
|
Yes |
|
Fireplace Total
|
1 |
|
Fireplace Type
|
Unknown |
|
Flooring Type
|
Carpeted, Linoleum |
|
Foundation Type
|
See Remarks |
|
Heating Type
|
Forced Air, See Remarks |
|
Roof Material
|
Metal |
|
Roof Style
|
Unknown |
|
Stories Total
|
2 |
|
Size Interior
|
1,260 Ft2 |
|
Type
|
Manufactured Home |
|
Utility Water
|
Municipal Water |
Parking
Land
|
Acreage
|
Yes |
|
Current Use
|
Other |
|
Sewer
|
Septic Tank |
|
Size Irregular
|
1.57 |
|
Size Total
|
1.57 Ac|1 - 5 Acres |
|
Size Total Text
|
1.57 Ac|1 - 5 Acres |
Rooms
| Level |
Type |
Length |
Width |
Dimensions |
|
Lower Level |
Workshop |
|
|
10'4'' x 20'5'' |
|
Lower Level |
Mud Room |
|
|
13'3'' x 5'5'' |
|
Main Level |
Utility Room |
|
|
10'11'' x 5'5'' |
|
Main Level |
Foyer |
|
|
5'11'' x 5'5'' |
|
Main Level |
Other |
|
|
8' x 6'4'' |
|
Main Level |
Foyer |
|
|
5'8'' x 4'9'' |
|
Main Level |
Laundry Room |
|
|
6'10'' x 5'2'' |
|
Main Level |
4pc Bathroom |
|
|
8' x 5' |
|
Main Level |
Bedroom |
|
|
10'8'' x 9'6'' |
|
Main Level |
4pc Ensuite Bath |
|
|
5'4'' x 8'3'' |
|
Main Level |
Primary Bedroom |
|
|
10'4'' x 13' |
|
Main Level |
Living Room |
|
|
16' x 13'2'' |
|
Main Level |
Dining Room |
|
|
15' x 5'6'' |
|
Main Level |
Kitchen |
|
|
15' x 7'6'' |
https://www.realtor.ca/real-estate/29071974/655-caouette-road-sorrento-sorrento


