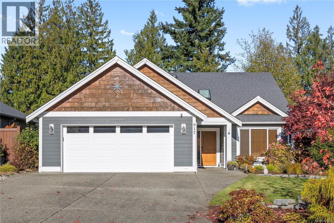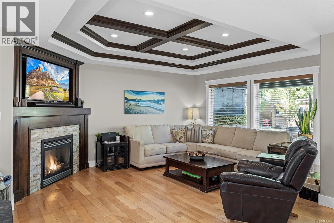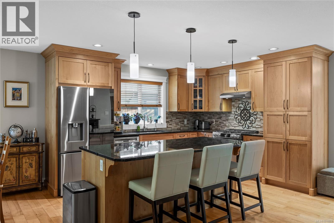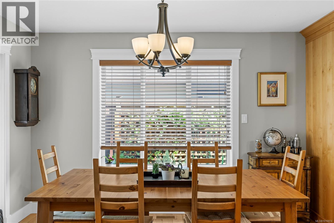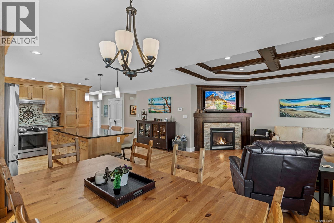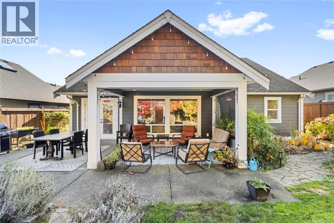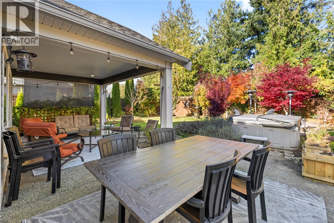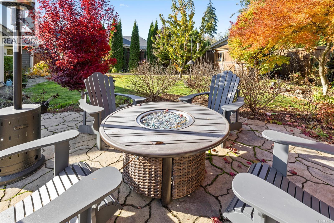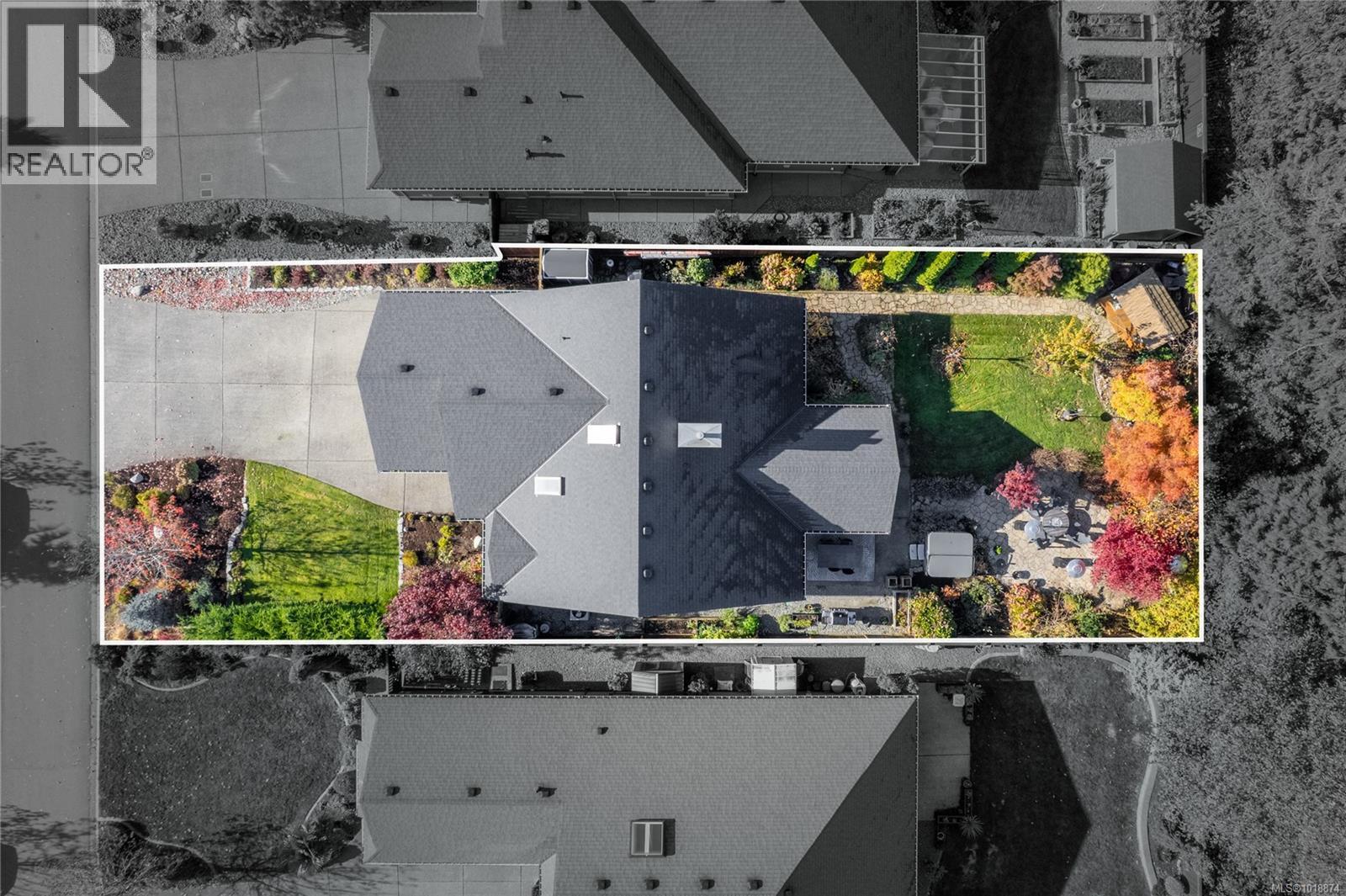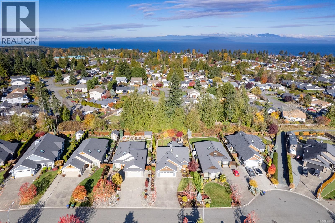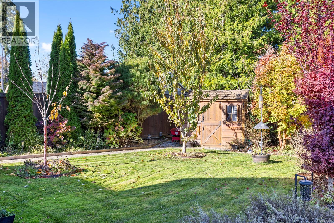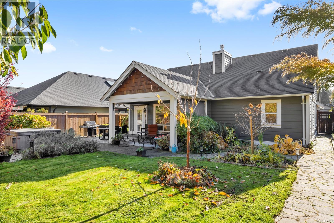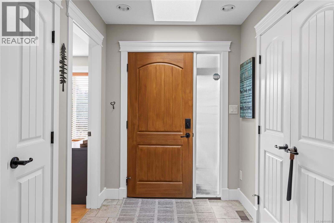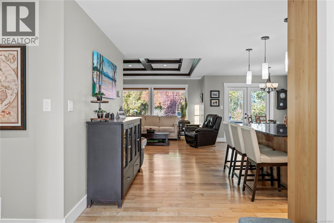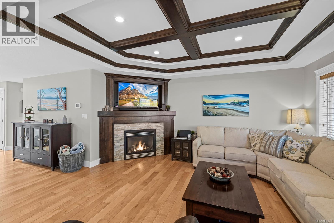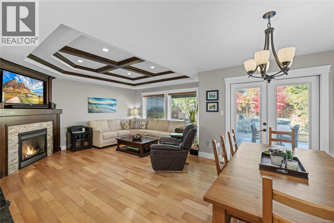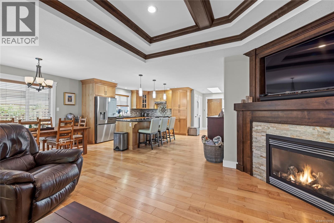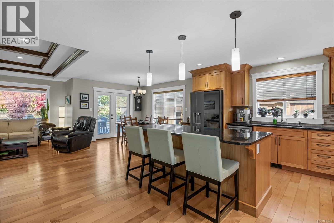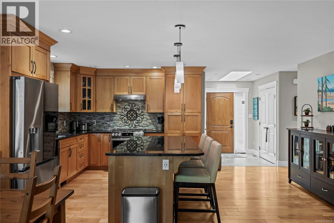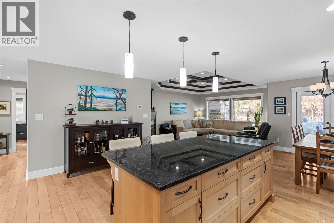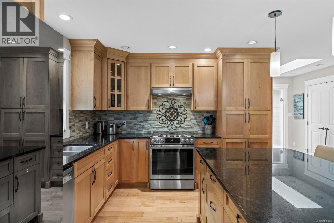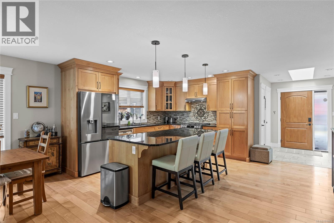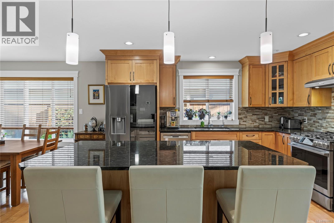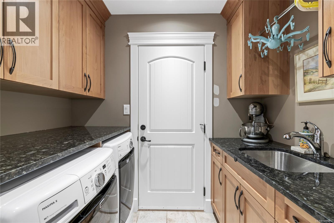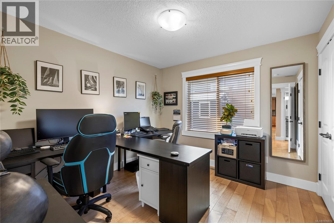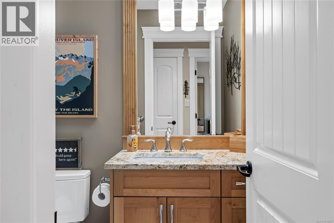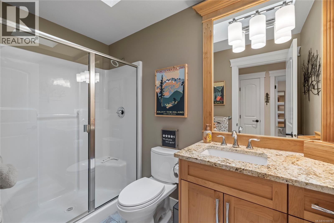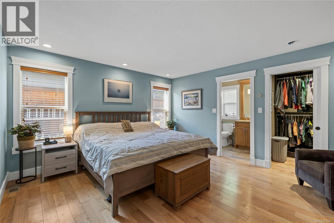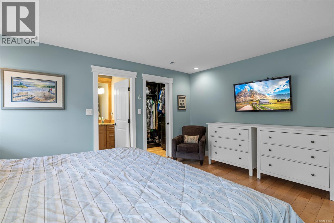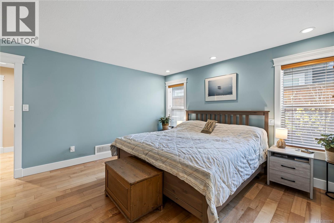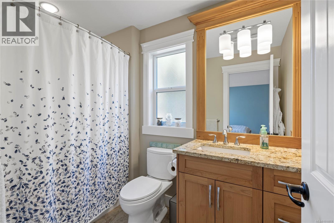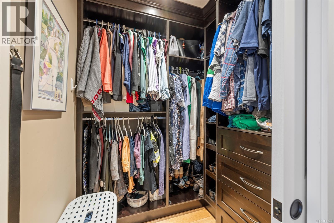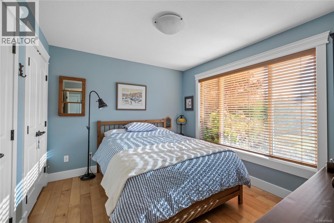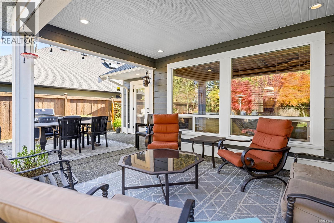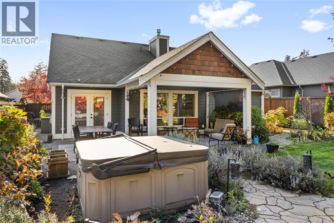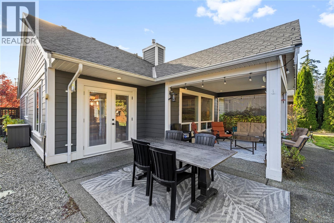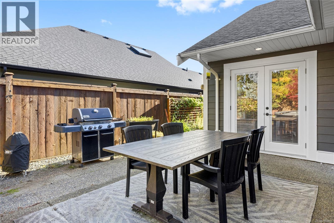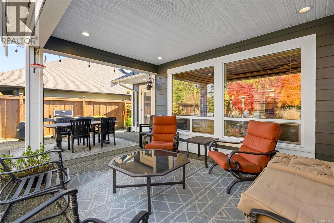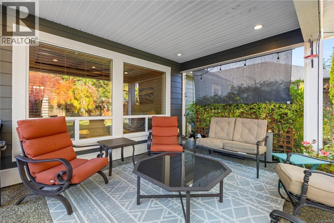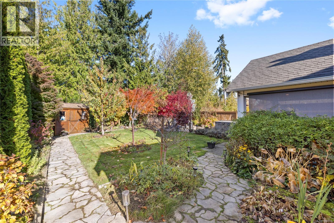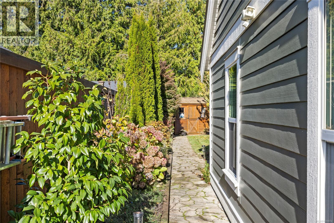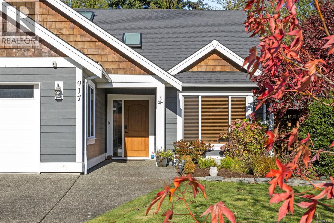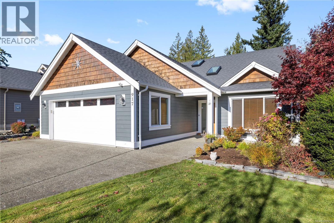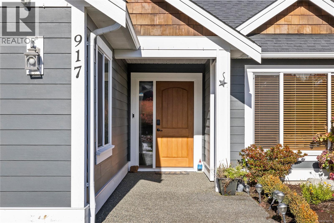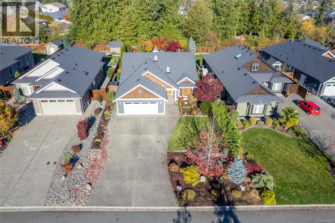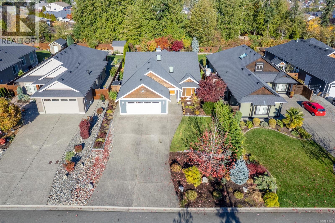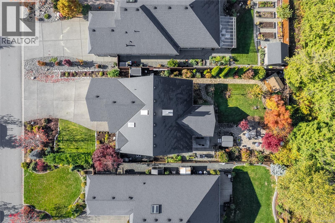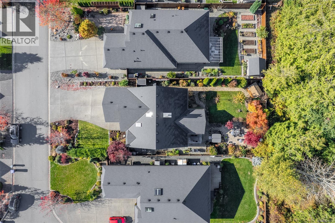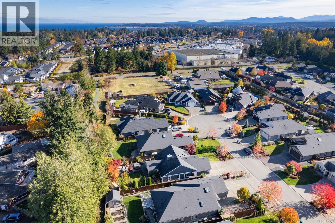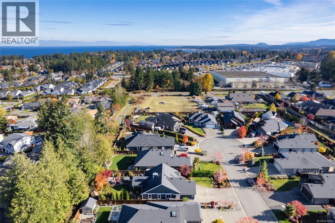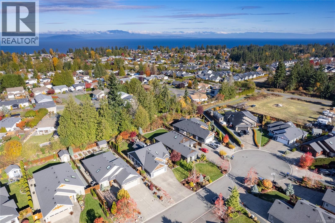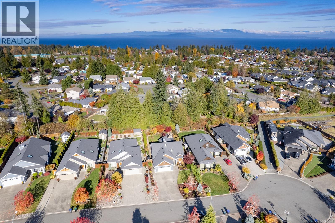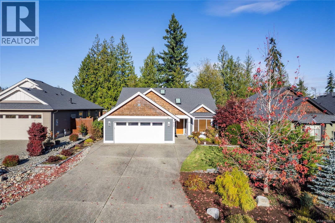3 Bedroom
2 Bathroom
1,955 ft2
Fireplace
Air Conditioned
Heat Pump
$949,900
Welcome to this Quality-Built Home in Wembley Estates! This immaculate rancher combines thoughtful design, superior craftsmanship, and a peaceful setting. Meticulously maintained and move-in ready, the home offers 3 bedrooms, 2 bathrooms, and an inviting open-concept layout. Highlights include 10-foot tray ceilings, hardwood and tile floors, granite counters throughout, and custom closets. The kitchen features quality stainless steel appliances, including a natural gas range, soft-close cabinetry, and a large island for easy entertaining. The spacious living area opens to a covered patio and beautifully landscaped, private backyard oasis complete with a relaxing hot tub. A double garage and deep crawl space provide excellent storage. Located on a quiet cul-de-sac close to shopping, schools, and beaches, this exceptional home offers the perfect blend of comfort, quality, and convenience. (id:46156)
Property Details
|
MLS® Number
|
1018874 |
|
Property Type
|
Single Family |
|
Neigbourhood
|
French Creek |
|
Features
|
Cul-de-sac, Level Lot, Private Setting, Other |
|
Parking Space Total
|
4 |
|
Plan
|
Epp21783 |
Building
|
Bathroom Total
|
2 |
|
Bedrooms Total
|
3 |
|
Constructed Date
|
2013 |
|
Cooling Type
|
Air Conditioned |
|
Fireplace Present
|
Yes |
|
Fireplace Total
|
1 |
|
Heating Fuel
|
Electric |
|
Heating Type
|
Heat Pump |
|
Size Interior
|
1,955 Ft2 |
|
Total Finished Area
|
1460 Sqft |
|
Type
|
House |
Parking
Land
|
Acreage
|
No |
|
Size Irregular
|
8015 |
|
Size Total
|
8015 Sqft |
|
Size Total Text
|
8015 Sqft |
|
Zoning Description
|
R1 |
|
Zoning Type
|
Residential |
Rooms
| Level |
Type |
Length |
Width |
Dimensions |
|
Main Level |
Laundry Room |
|
|
5'3 x 7'8 |
|
Main Level |
Bathroom |
|
|
3-Piece |
|
Main Level |
Bedroom |
|
|
9'10 x 10'10 |
|
Main Level |
Bedroom |
|
|
10'7 x 10'8 |
|
Main Level |
Ensuite |
|
|
4-Piece |
|
Main Level |
Primary Bedroom |
|
|
13'7 x 15'2 |
|
Main Level |
Kitchen |
|
|
13'0 x 11'3 |
|
Main Level |
Dining Room |
|
|
12'4 x 10'1 |
|
Main Level |
Living Room |
|
|
16'0 x 13'4 |
https://www.realtor.ca/real-estate/29071548/917-wallys-way-parksville-french-creek


