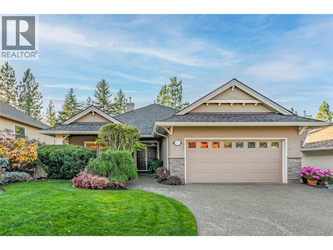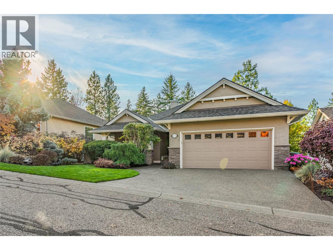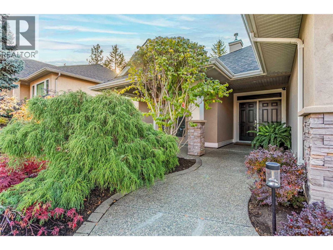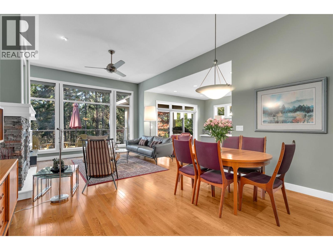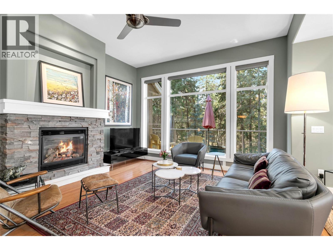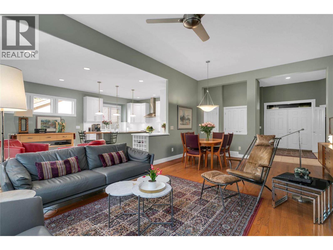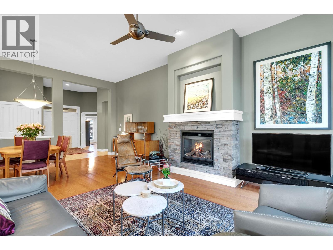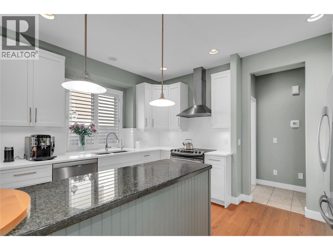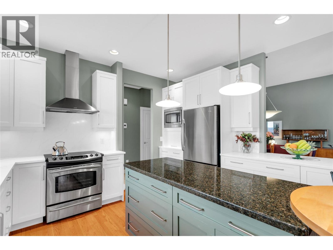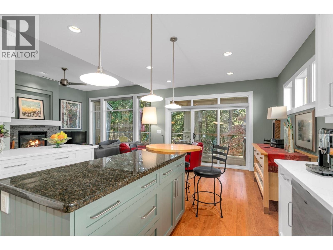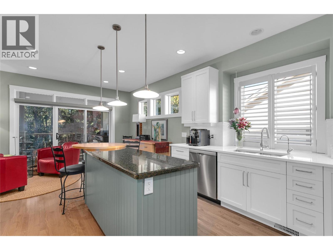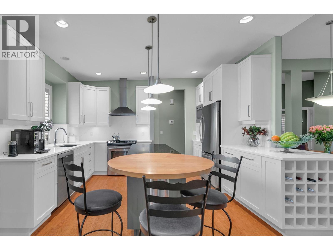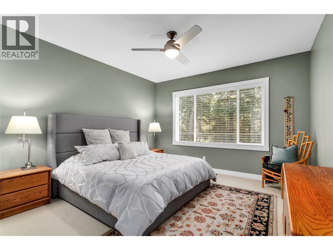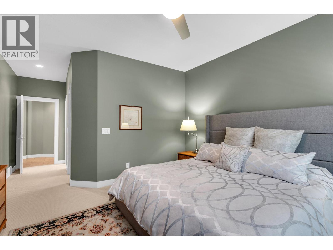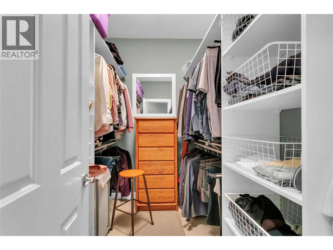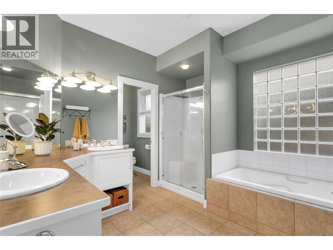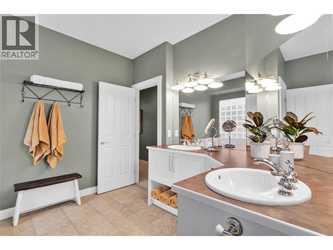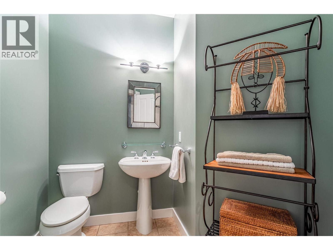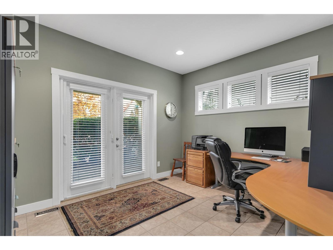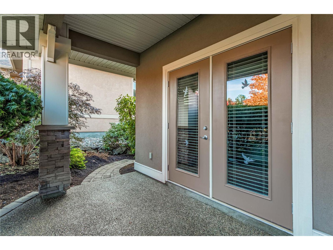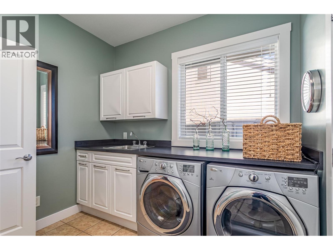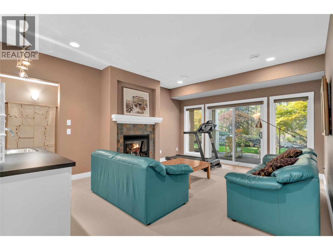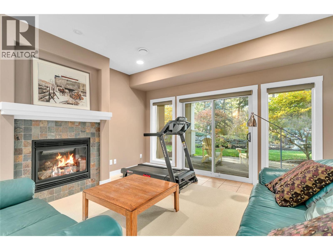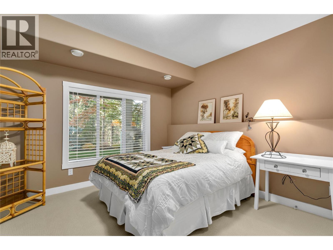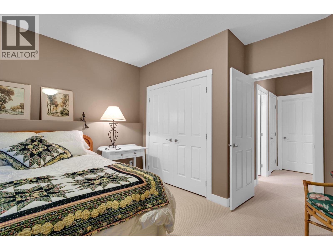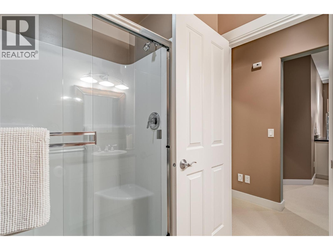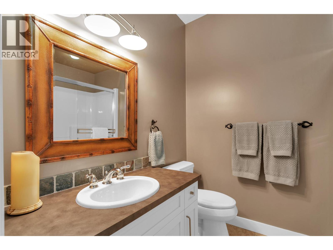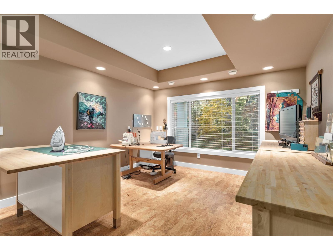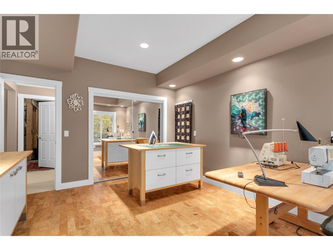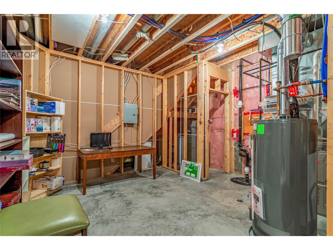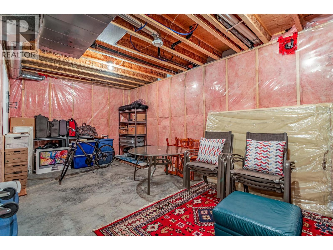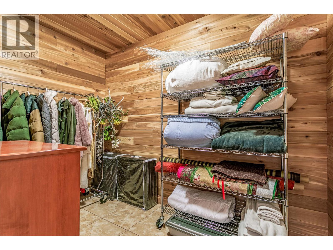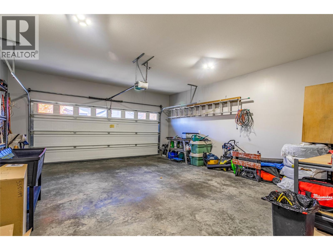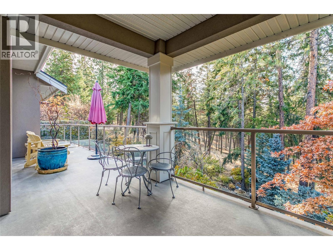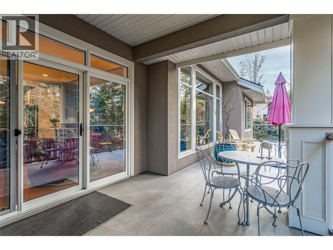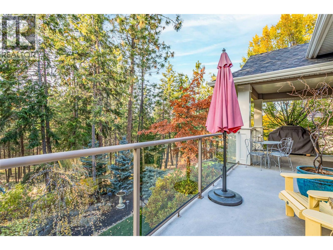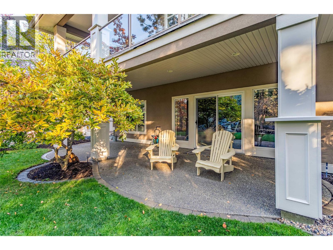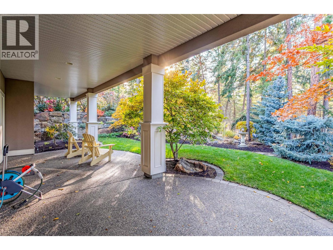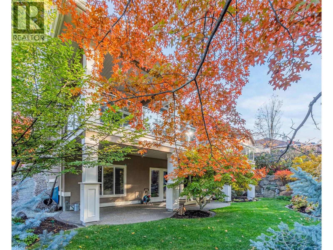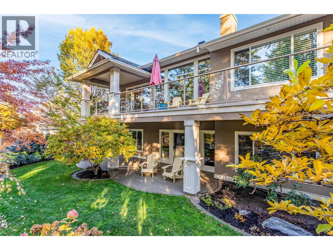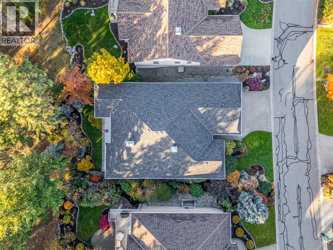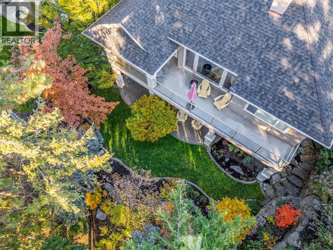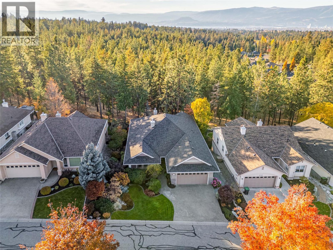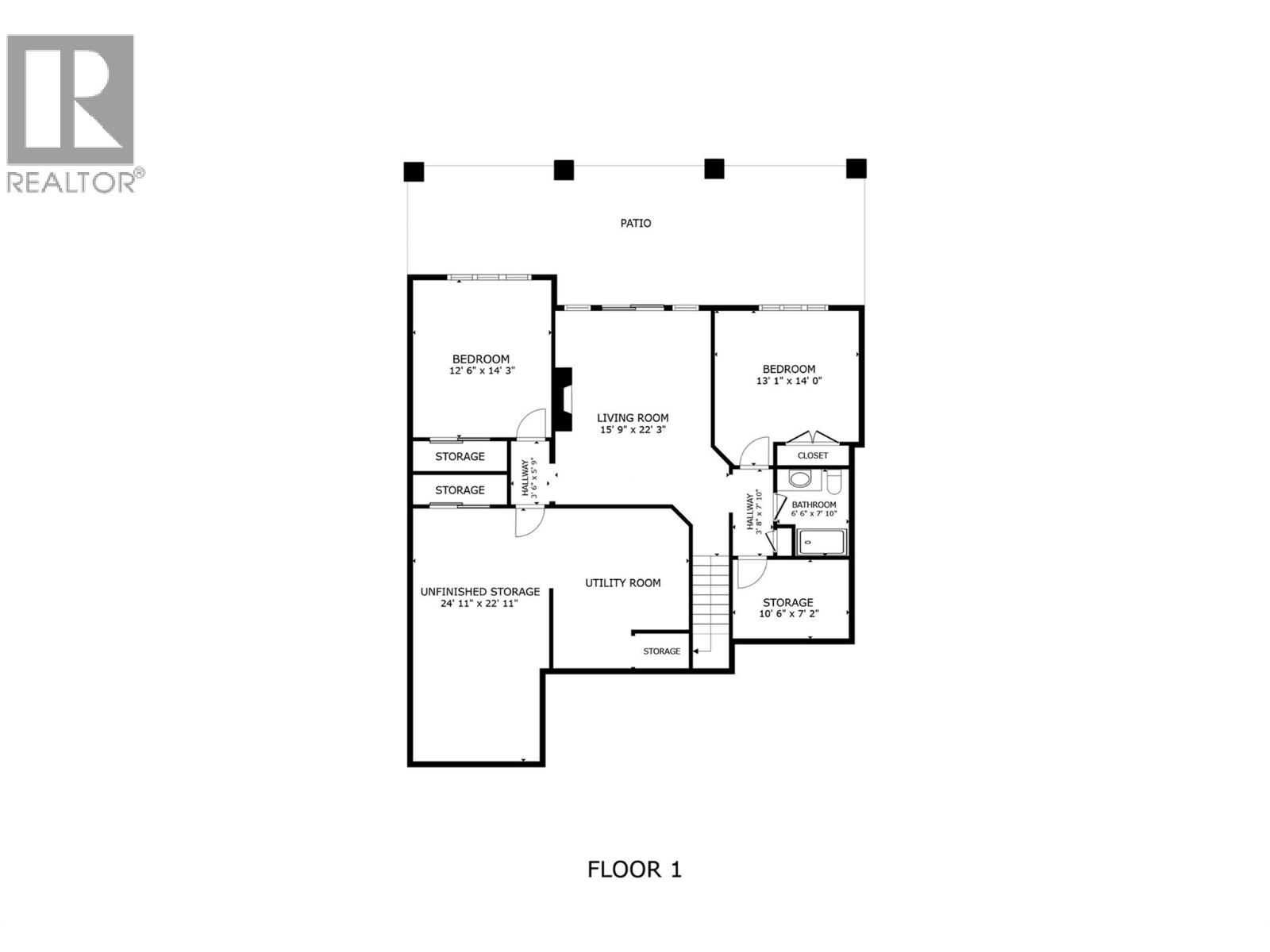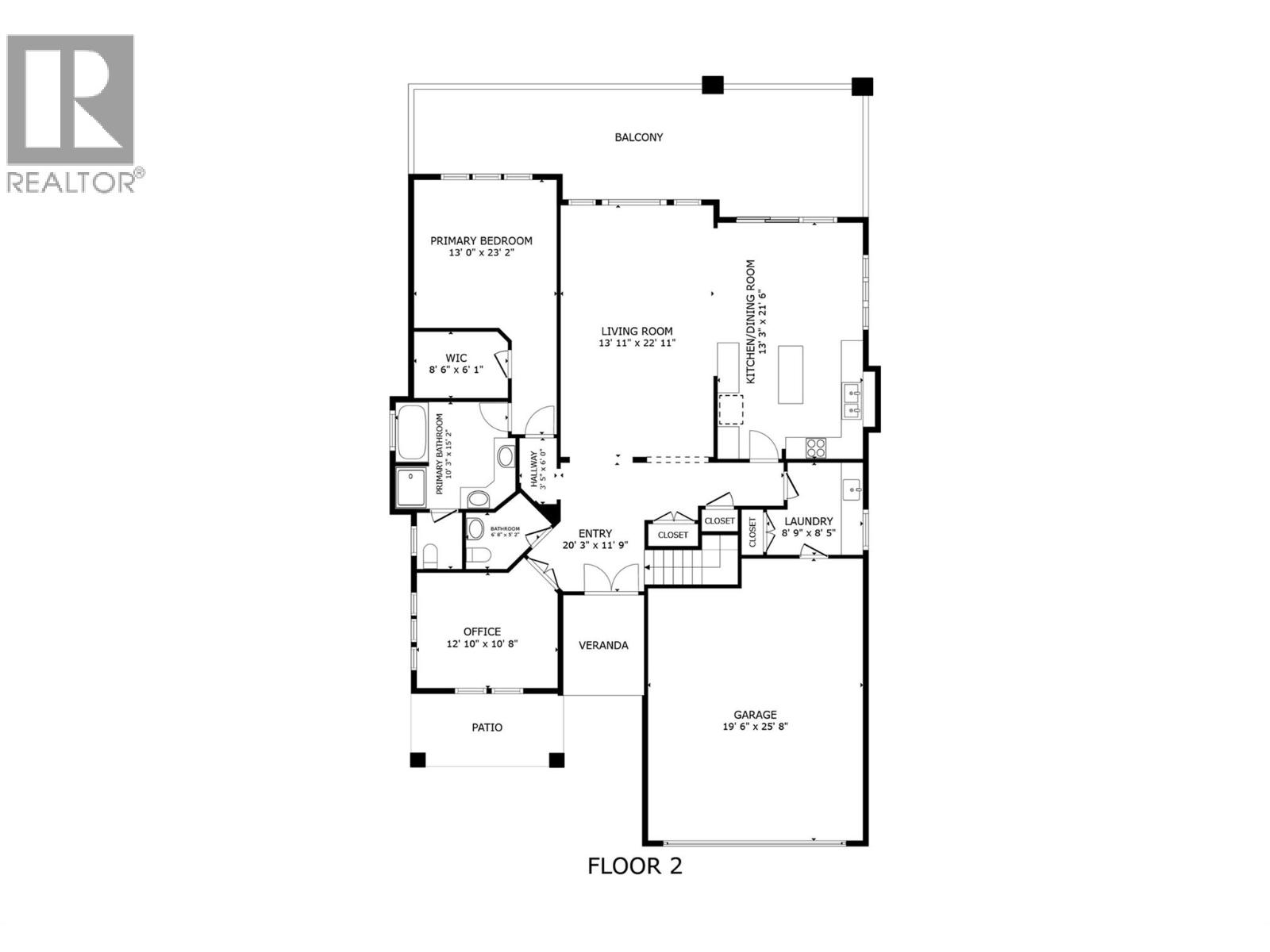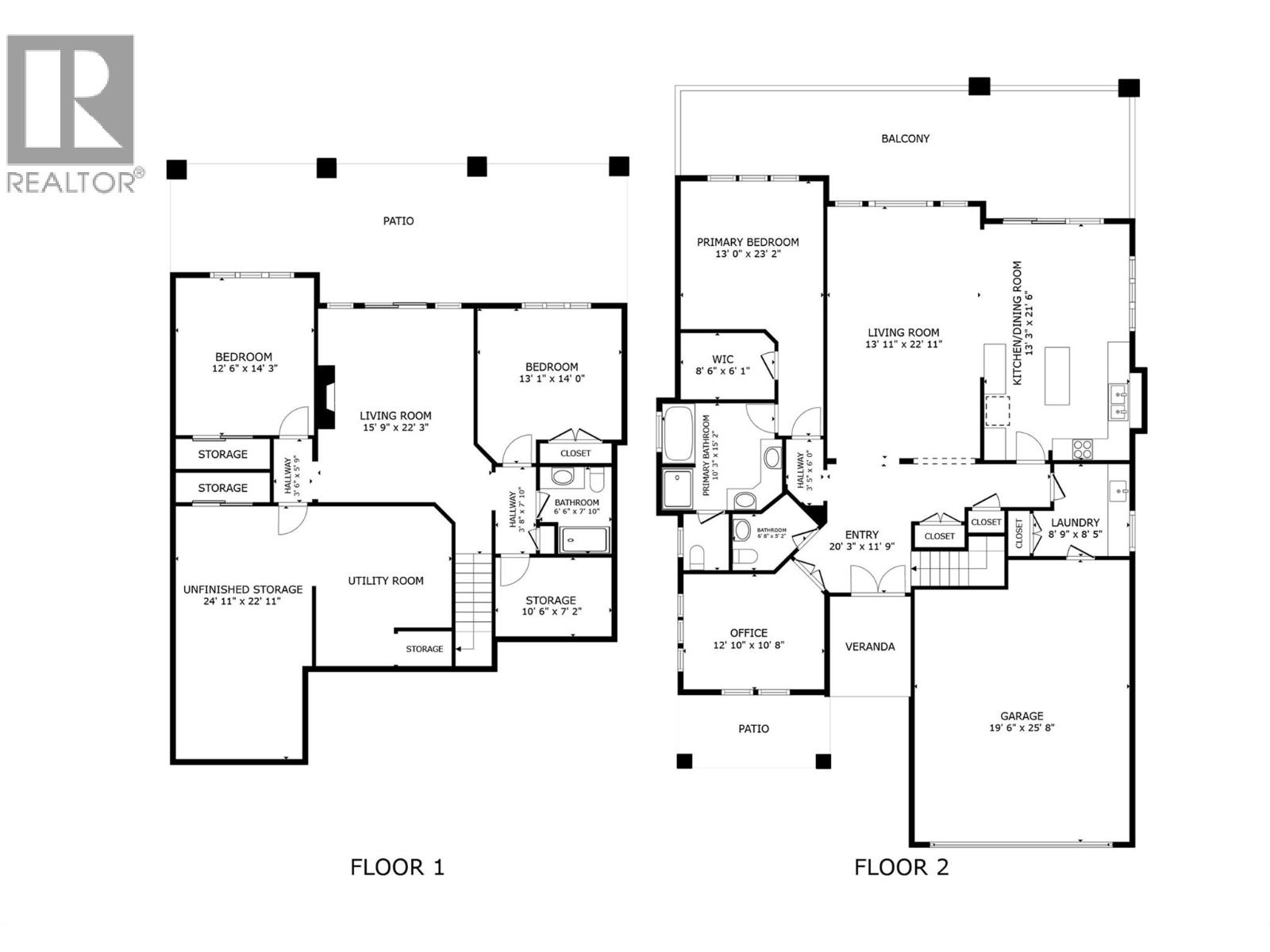3 Bedroom
3 Bathroom
2,672 ft2
Ranch
Central Air Conditioning
Forced Air
$1,148,000Maintenance,
$326 Monthly
This beautifully maintained single-family home offers timeless style and a functional, flowing floorplan designed for comfort and connection. With 11-foot ceilings in the main living spaces and 9-foot ceilings throughout the rest of the home, including the lower level, the interior feels open and expansive. The main level features warm natural light, a large primary bedroom, den with french doors opening to a private patio and seamless transitions between living, dining, and kitchen spaces—perfect for both entertaining and everyday living. Enjoy two covered patios that blend indoor and outdoor living, ideal for relaxing or hosting guests while taking in the tranquil forest backdrop. Two gas fireplaces add warmth and ambiance, and the split bedroom design in the lower level ensures privacy for family or guests. With over 450 sq. ft. of unfinished storage, there’s ample room for all your needs. Set on the quiet south side of Gallagher’s Canyon, this residence combines a peaceful natural setting with access to an exceptional lifestyle. At Gallagher’s Canyon, enjoy two golf courses, tennis courts, indoor pool, fitness centre, billiards, woodworking, yoga, and more. Experience the peace and tranquility of a country setting just minutes from city amenities. Gallagher’s Canyon is known for its vibrant community, offering opportunities to make friends easily and enjoy activities for every interest. Live the Okanagan lifestyle—refined, relaxed, and effortlessly connected. (id:46156)
Property Details
|
MLS® Number
|
10367392 |
|
Property Type
|
Single Family |
|
Neigbourhood
|
South East Kelowna |
|
Community Name
|
Gallaghers Canyon |
|
Community Features
|
Recreational Facilities |
|
Parking Space Total
|
2 |
|
Structure
|
Clubhouse, Tennis Court |
Building
|
Bathroom Total
|
3 |
|
Bedrooms Total
|
3 |
|
Amenities
|
Clubhouse, Party Room, Recreation Centre, Racquet Courts |
|
Architectural Style
|
Ranch |
|
Constructed Date
|
2004 |
|
Construction Style Attachment
|
Detached |
|
Cooling Type
|
Central Air Conditioning |
|
Half Bath Total
|
1 |
|
Heating Type
|
Forced Air |
|
Stories Total
|
2 |
|
Size Interior
|
2,672 Ft2 |
|
Type
|
House |
|
Utility Water
|
Municipal Water |
Parking
Land
|
Acreage
|
No |
|
Sewer
|
Municipal Sewage System |
|
Size Irregular
|
0.16 |
|
Size Total
|
0.16 Ac|under 1 Acre |
|
Size Total Text
|
0.16 Ac|under 1 Acre |
|
Zoning Type
|
Unknown |
Rooms
| Level |
Type |
Length |
Width |
Dimensions |
|
Basement |
Storage |
|
|
10'5'' x 6'10'' |
|
Basement |
4pc Bathroom |
|
|
7'10'' x 6'7'' |
|
Basement |
Bedroom |
|
|
14'5'' x 12'4'' |
|
Basement |
Bedroom |
|
|
12'4'' x 11'9'' |
|
Basement |
Living Room |
|
|
17'5'' x 13'11'' |
|
Main Level |
Den |
|
|
12'11'' x 10'7'' |
|
Main Level |
5pc Ensuite Bath |
|
|
10'8'' x 9' |
|
Main Level |
Other |
|
|
8'7'' x 5'11'' |
|
Main Level |
Primary Bedroom |
|
|
12'11'' x 12'11'' |
|
Main Level |
Laundry Room |
|
|
8'6'' x 6'11'' |
|
Main Level |
Dining Nook |
|
|
13'4'' x 10'7'' |
|
Main Level |
2pc Bathroom |
|
|
5'7'' x 5'1'' |
|
Main Level |
Kitchen |
|
|
13'2'' x 12'6'' |
|
Main Level |
Foyer |
|
|
11'2'' x 7'2'' |
|
Main Level |
Dining Room |
|
|
14'1'' x 9'6'' |
|
Main Level |
Living Room |
|
|
14'1'' x 13'1'' |
https://www.realtor.ca/real-estate/29071277/4116-gallaghers-woodlands-drive-s-kelowna-south-east-kelowna


