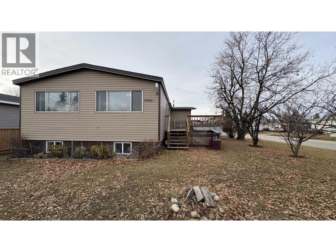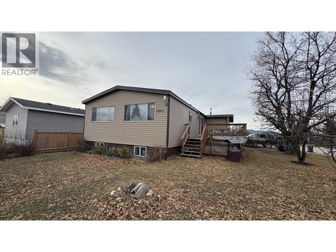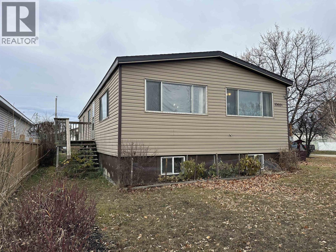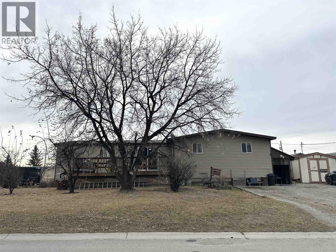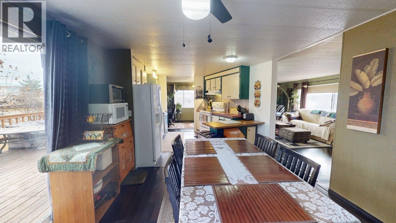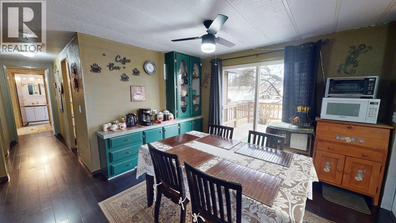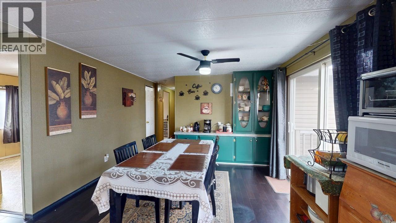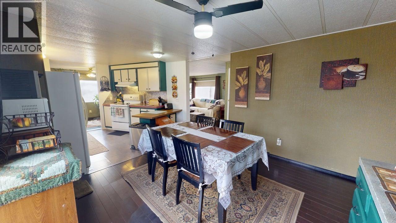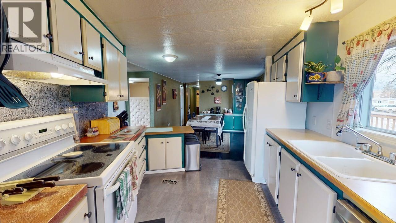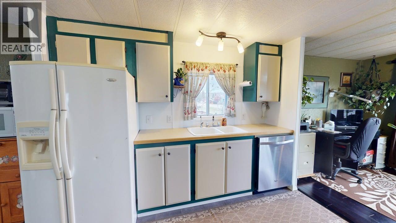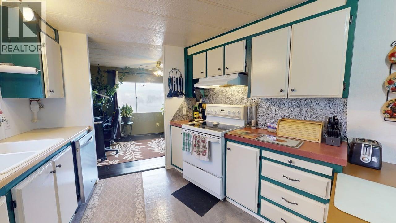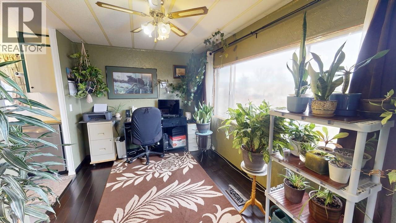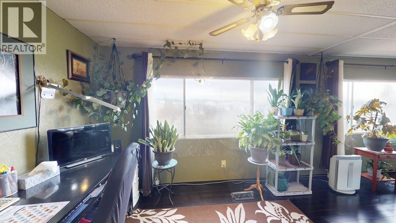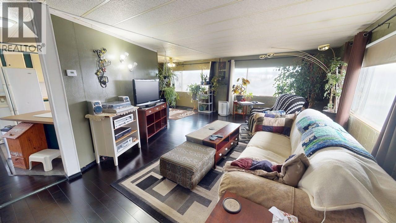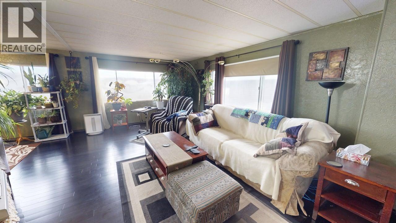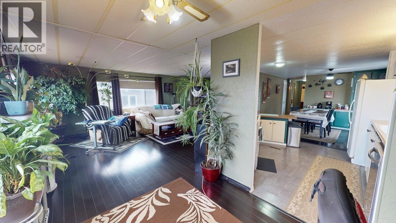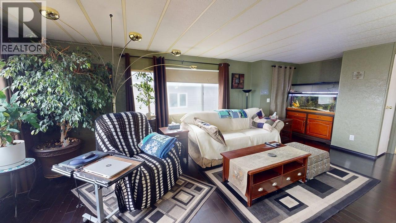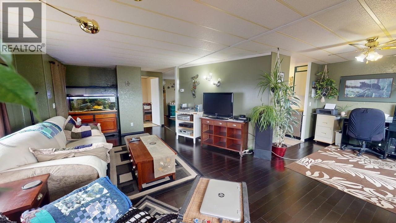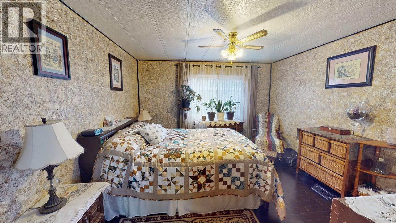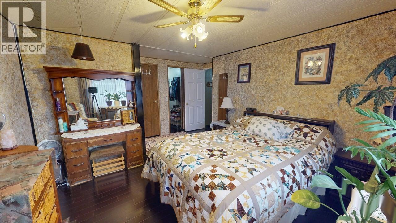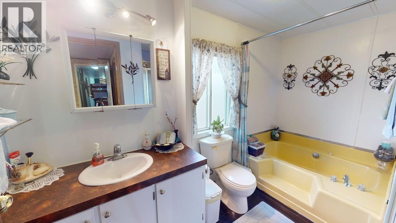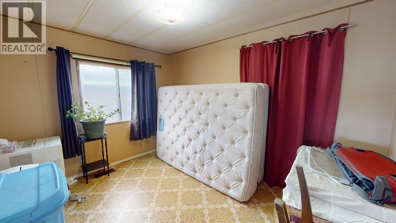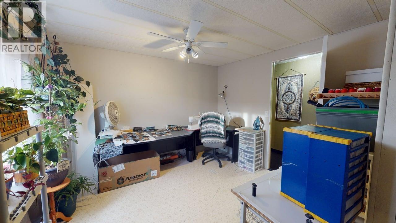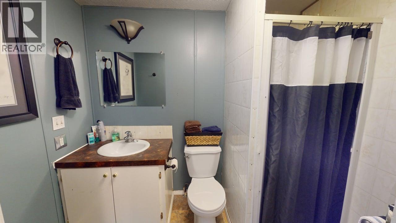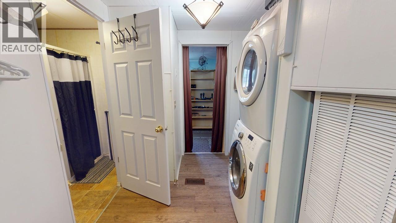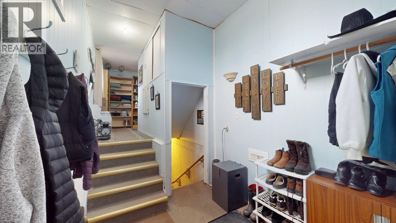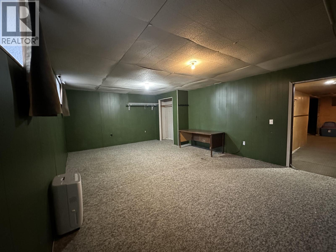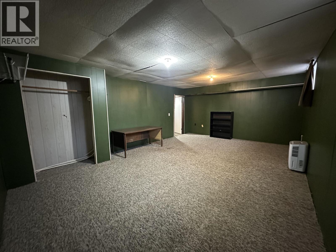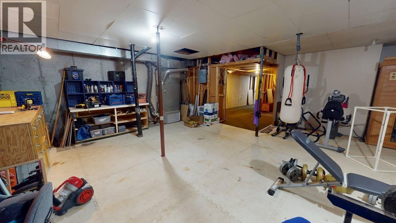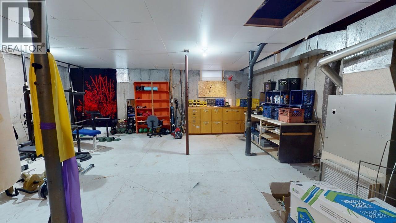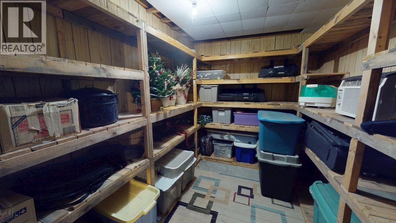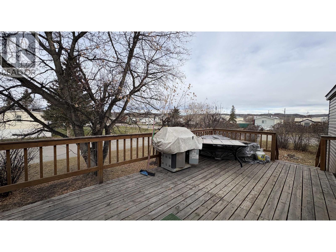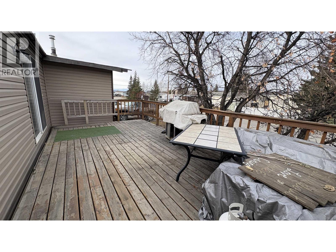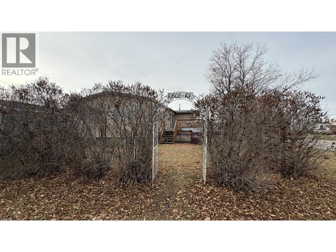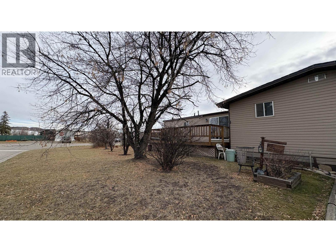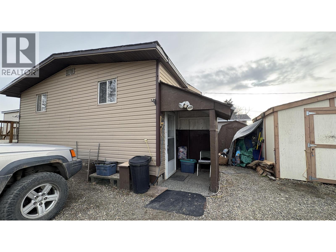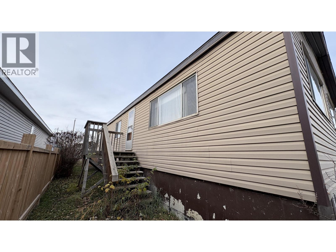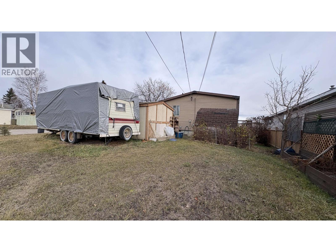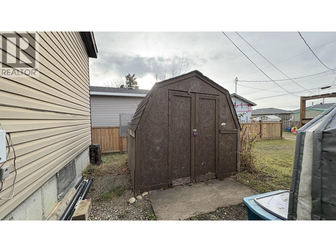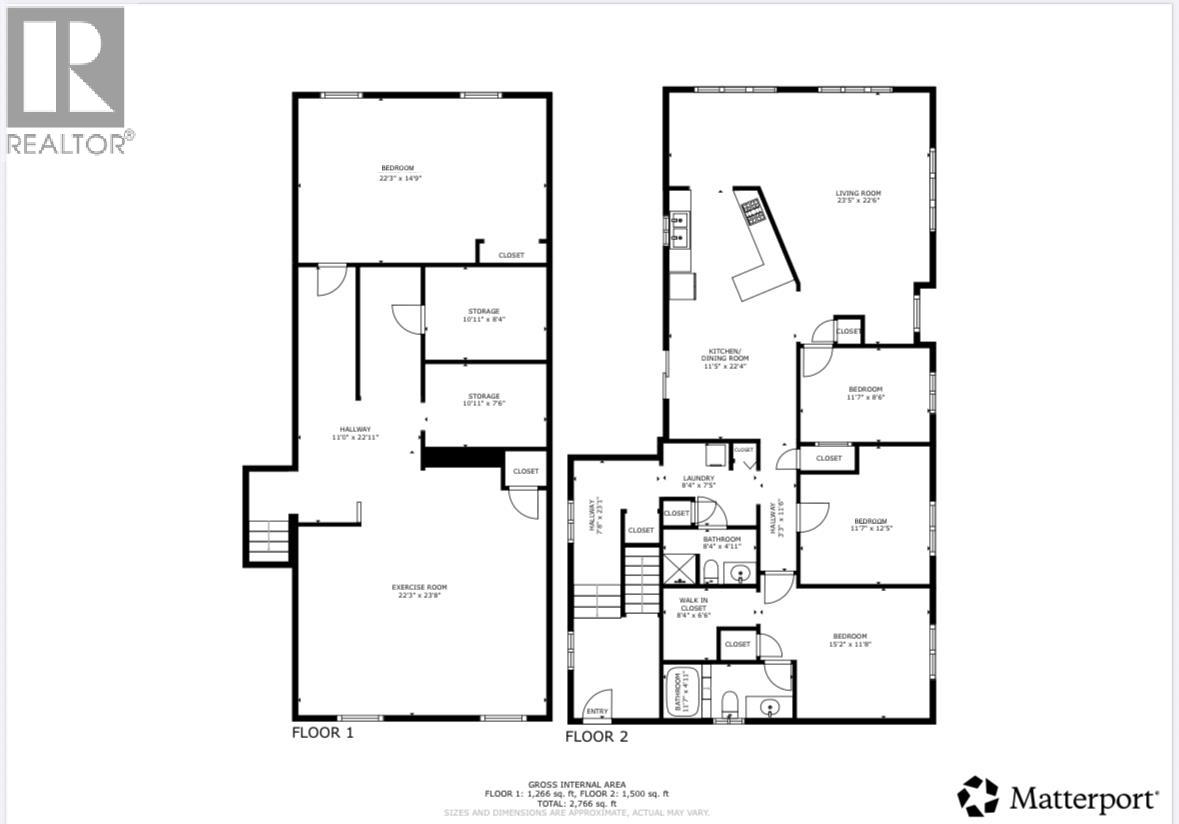4 Bedroom
2 Bathroom
2,874 ft2
Forced Air
$285,000
Welcome to this super affordable double wide manufactured home with basement on its' own corner lot right in Taylor. This nearly 3000 sq ft home features a great open layout with 3 bedrooms and 2 bathrooms up and 1 bedroom down including a rec room currently being used as a workout room complete with its' own infrared sauna. The large living room has lots of room for the whole family and the kitchen has plenty of built-ins for all your appliances so you can chef it up! Dining room opens onto a big wooden deck surrounded by 3 mature apple trees. The primary bedroom has a 4pc ensuite and a walk-in closet. Bonus is the ample storage everywhere and the 2 outdoor sheds! (id:46156)
Property Details
|
MLS® Number
|
R3065039 |
|
Property Type
|
Single Family |
Building
|
Bathroom Total
|
2 |
|
Bedrooms Total
|
4 |
|
Appliances
|
Washer, Dryer, Refrigerator, Stove, Dishwasher |
|
Basement Development
|
Partially Finished |
|
Basement Type
|
N/a (partially Finished) |
|
Constructed Date
|
1978 |
|
Construction Style Attachment
|
Detached |
|
Construction Style Other
|
Manufactured |
|
Exterior Finish
|
Vinyl Siding |
|
Foundation Type
|
Concrete Perimeter |
|
Heating Type
|
Forced Air |
|
Roof Material
|
Asphalt Shingle |
|
Roof Style
|
Conventional |
|
Stories Total
|
2 |
|
Size Interior
|
2,874 Ft2 |
|
Total Finished Area
|
2874 Sqft |
|
Type
|
Manufactured Home/mobile |
|
Utility Water
|
Municipal Water |
Parking
Land
|
Acreage
|
No |
|
Size Irregular
|
6500 |
|
Size Total
|
6500 Sqft |
|
Size Total Text
|
6500 Sqft |
Rooms
| Level |
Type |
Length |
Width |
Dimensions |
|
Basement |
Bedroom 4 |
14 ft ,9 in |
22 ft ,3 in |
14 ft ,9 in x 22 ft ,3 in |
|
Basement |
Recreational, Games Room |
23 ft ,8 in |
22 ft ,3 in |
23 ft ,8 in x 22 ft ,3 in |
|
Main Level |
Living Room |
23 ft ,5 in |
22 ft ,6 in |
23 ft ,5 in x 22 ft ,6 in |
|
Main Level |
Dining Room |
13 ft |
8 ft |
13 ft x 8 ft |
|
Main Level |
Kitchen |
20 ft |
11 ft ,9 in |
20 ft x 11 ft ,9 in |
|
Main Level |
Primary Bedroom |
15 ft ,2 in |
11 ft ,8 in |
15 ft ,2 in x 11 ft ,8 in |
|
Main Level |
Bedroom 2 |
11 ft ,7 in |
12 ft ,5 in |
11 ft ,7 in x 12 ft ,5 in |
|
Main Level |
Bedroom 3 |
11 ft ,7 in |
8 ft ,6 in |
11 ft ,7 in x 8 ft ,6 in |
https://www.realtor.ca/real-estate/29071079/10608-101-street-taylor


