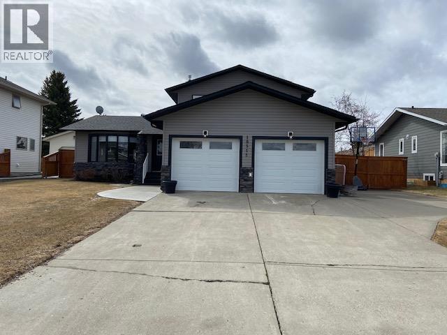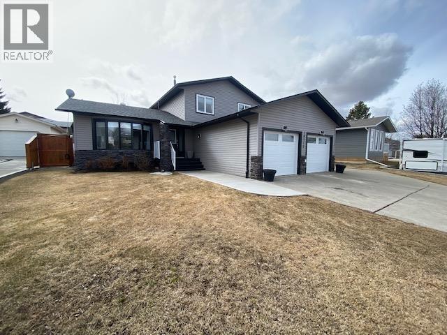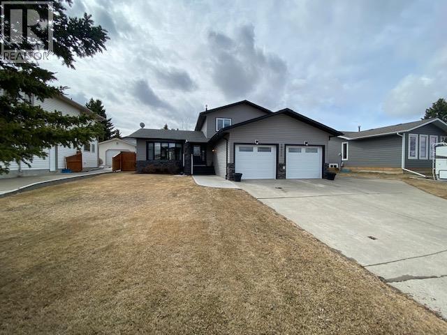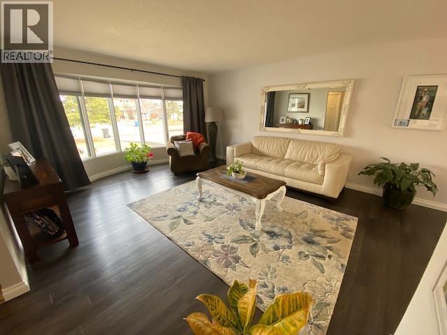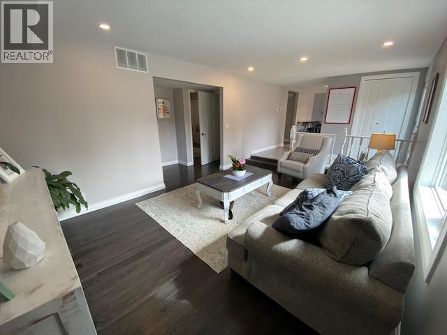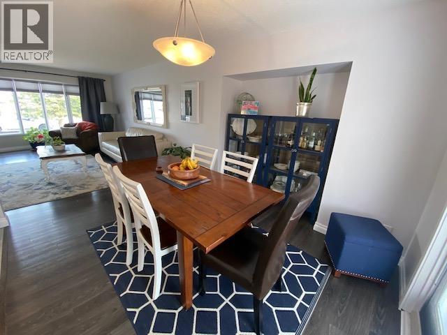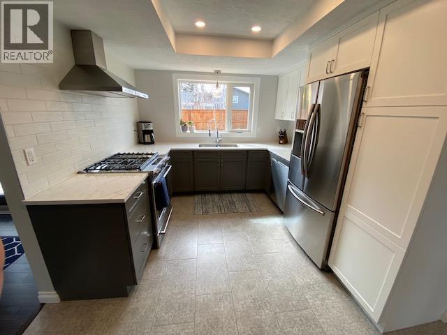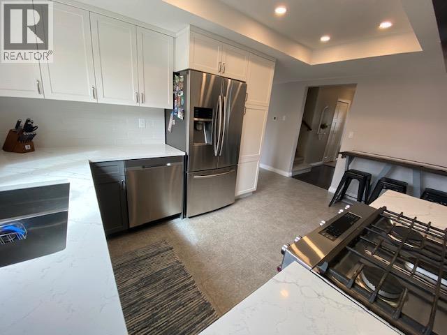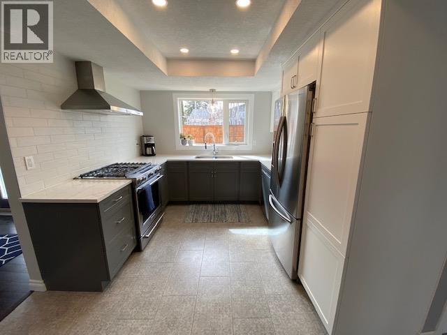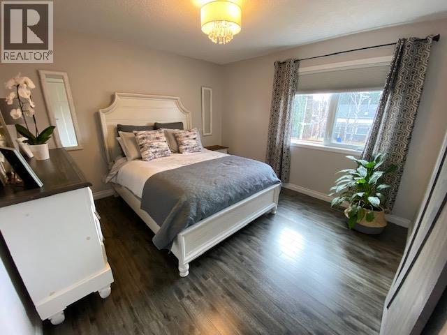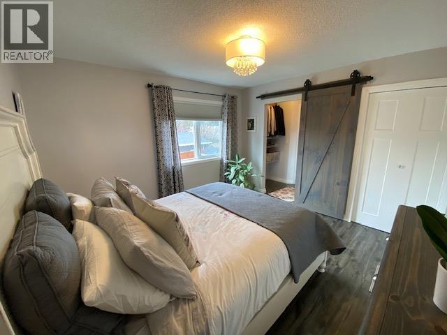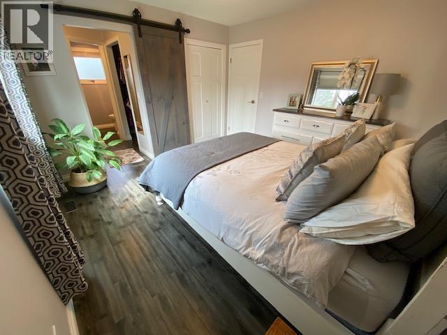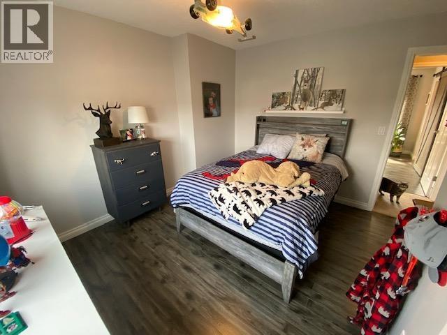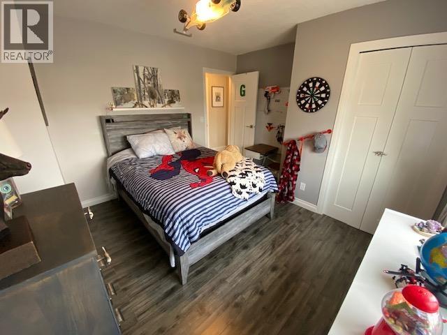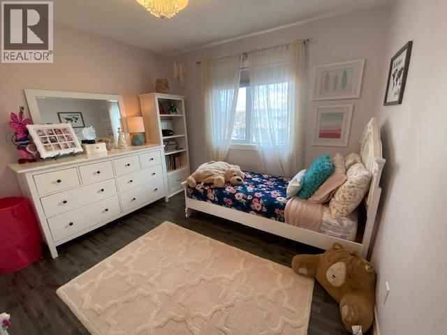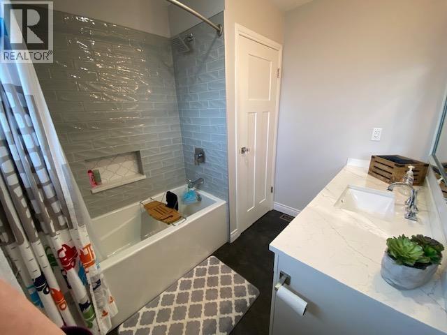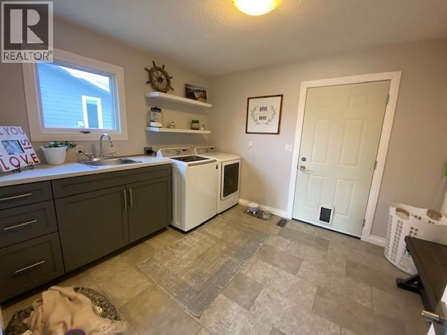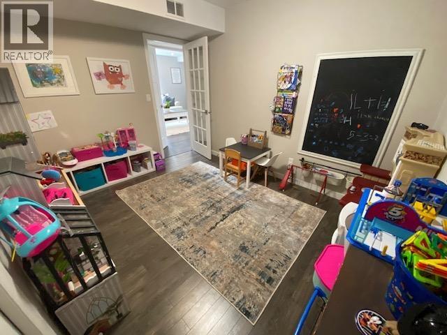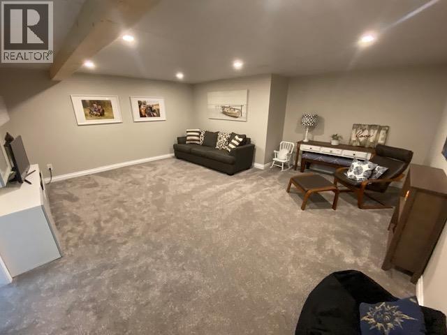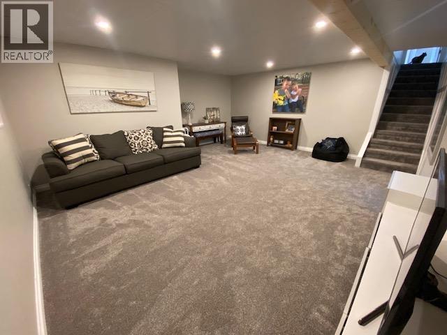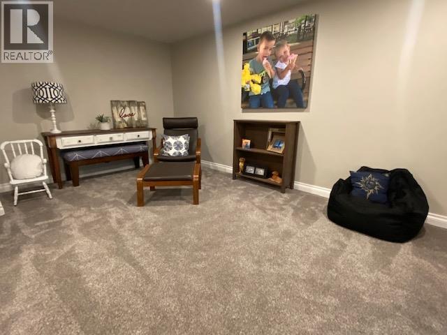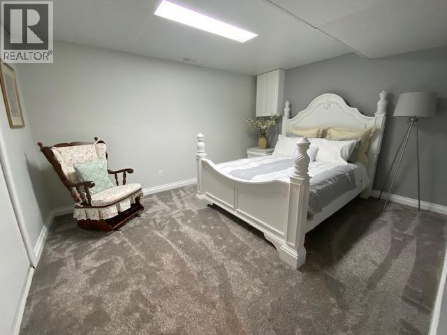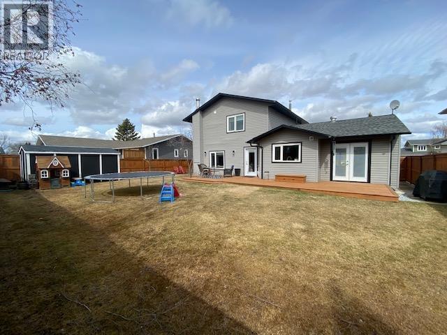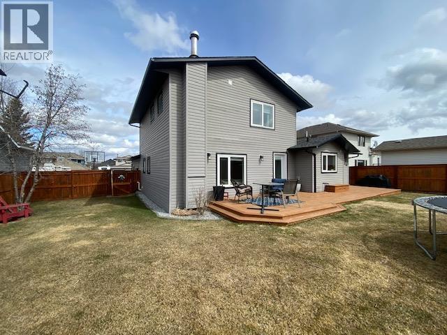3 Bedroom
3 Bathroom
Central Air Conditioning
Forced Air
$579,000
* PREC - Personal Real Estate Corporation. Welcome home to this exquisite 3 bedroom home with an ensuite, situated on an oversized lot near CM Finch School. Pride of ownership shines through every inch, inside and out. Stylish modern decor, crisp fresh paint, and full air conditioning make this home feel bright, comfortable and current. The main floor offers an updated kitchen, formal dining, and a spacious living room perfect for entertaining. A generous mudroom off the attached garage is ideal for busy family life. Downstairs you'll find a warm rec room and a versatile den perfect for a home gym, office or guest space. Outside, enjoy a beautifully private yard with lush grass and RV parking. This home is truly move- in ready! (id:46156)
Property Details
|
MLS® Number
|
R3065028 |
|
Property Type
|
Single Family |
Building
|
Bathroom Total
|
3 |
|
Bedrooms Total
|
3 |
|
Appliances
|
Washer, Dryer, Refrigerator, Stove, Dishwasher |
|
Basement Development
|
Finished |
|
Basement Type
|
N/a (finished) |
|
Constructed Date
|
1985 |
|
Construction Style Attachment
|
Detached |
|
Construction Style Split Level
|
Split Level |
|
Cooling Type
|
Central Air Conditioning |
|
Foundation Type
|
Preserved Wood |
|
Heating Fuel
|
Natural Gas |
|
Heating Type
|
Forced Air |
|
Roof Material
|
Asphalt Shingle |
|
Roof Style
|
Conventional |
|
Stories Total
|
4 |
|
Total Finished Area
|
2320 Sqft |
|
Type
|
House |
|
Utility Water
|
Municipal Water |
Parking
Land
|
Acreage
|
No |
|
Size Irregular
|
7935 |
|
Size Total
|
7935 Sqft |
|
Size Total Text
|
7935 Sqft |
Rooms
| Level |
Type |
Length |
Width |
Dimensions |
|
Above |
Primary Bedroom |
12 ft |
11 ft ,7 in |
12 ft x 11 ft ,7 in |
|
Above |
Bedroom 2 |
11 ft ,8 in |
9 ft ,8 in |
11 ft ,8 in x 9 ft ,8 in |
|
Above |
Bedroom 3 |
9 ft ,8 in |
9 ft ,5 in |
9 ft ,8 in x 9 ft ,5 in |
|
Basement |
Recreational, Games Room |
19 ft ,1 in |
15 ft |
19 ft ,1 in x 15 ft |
|
Basement |
Den |
13 ft ,6 in |
11 ft ,5 in |
13 ft ,6 in x 11 ft ,5 in |
|
Lower Level |
Family Room |
15 ft ,4 in |
11 ft ,8 in |
15 ft ,4 in x 11 ft ,8 in |
|
Lower Level |
Mud Room |
11 ft ,5 in |
10 ft |
11 ft ,5 in x 10 ft |
|
Lower Level |
Office |
11 ft ,9 in |
9 ft ,2 in |
11 ft ,9 in x 9 ft ,2 in |
|
Main Level |
Kitchen |
15 ft |
9 ft ,9 in |
15 ft x 9 ft ,9 in |
|
Main Level |
Dining Room |
11 ft |
9 ft ,2 in |
11 ft x 9 ft ,2 in |
|
Main Level |
Living Room |
15 ft ,1 in |
14 ft ,4 in |
15 ft ,1 in x 14 ft ,4 in |
|
Main Level |
Foyer |
7 ft ,9 in |
4 ft ,9 in |
7 ft ,9 in x 4 ft ,9 in |
https://www.realtor.ca/real-estate/29070913/10515-114-avenue-fort-st-john


