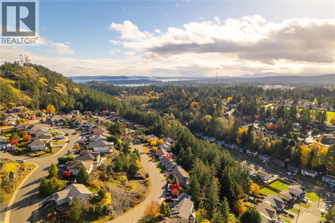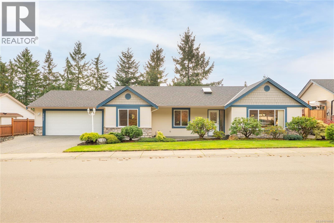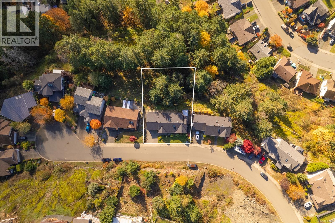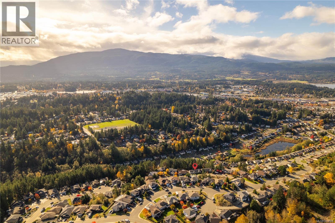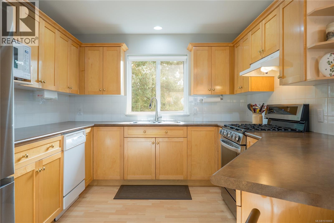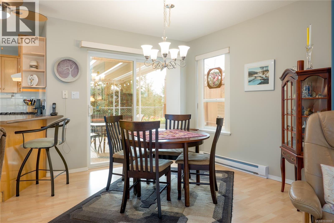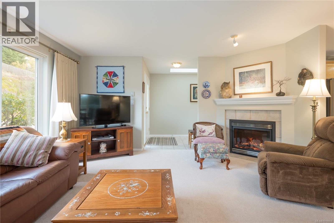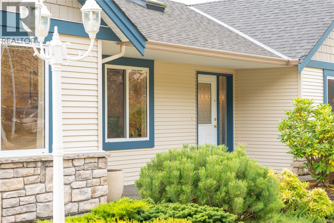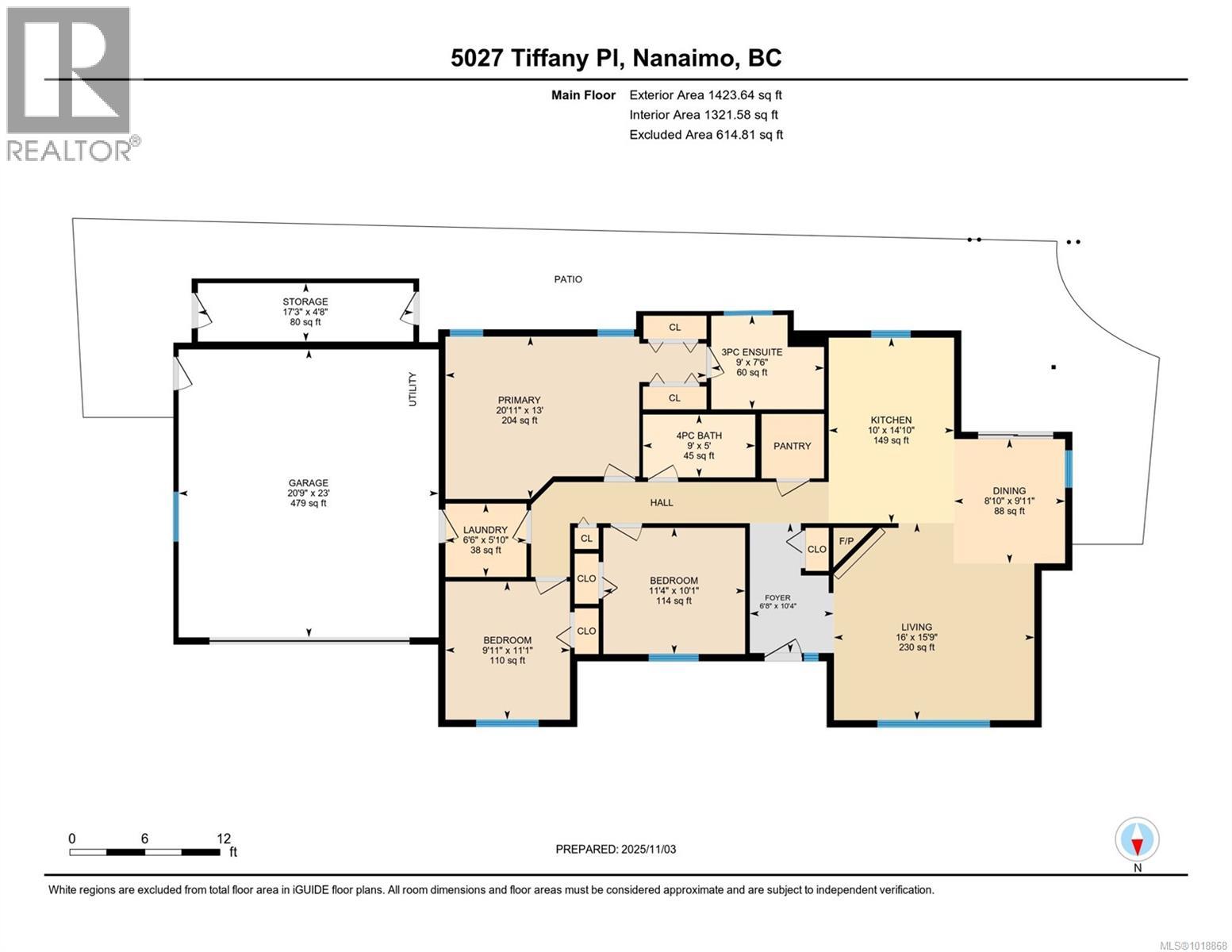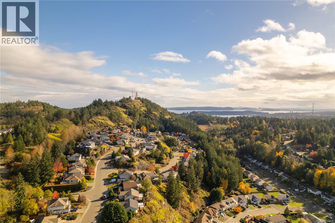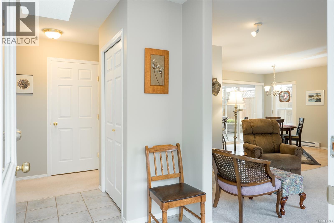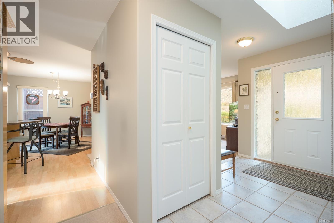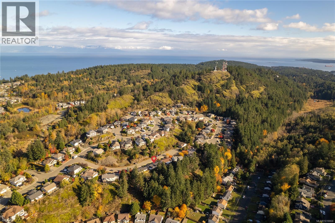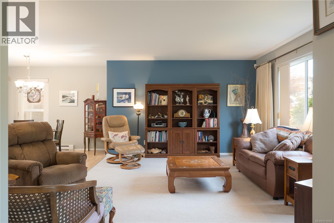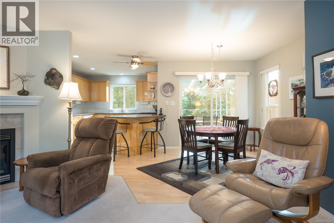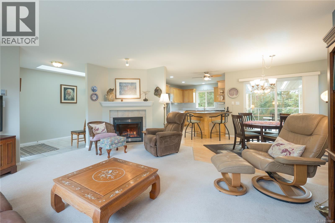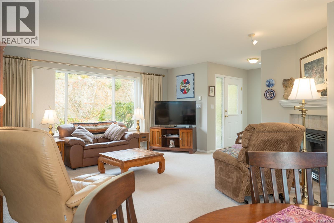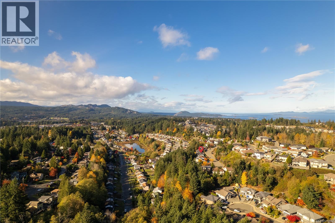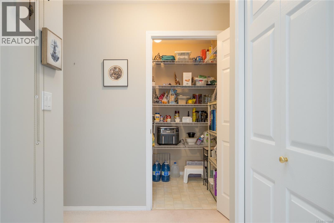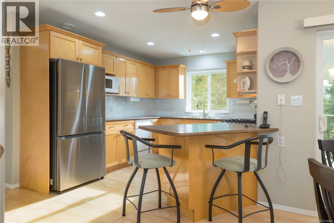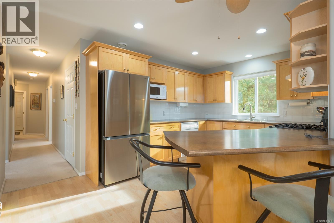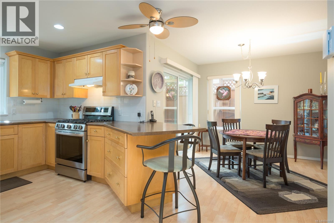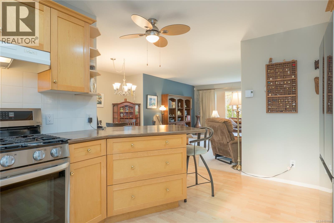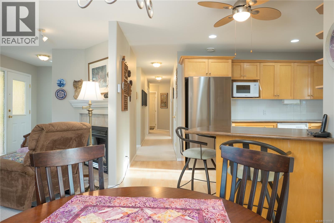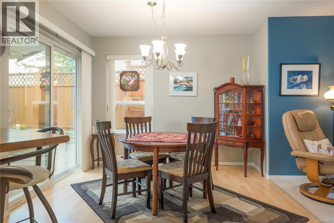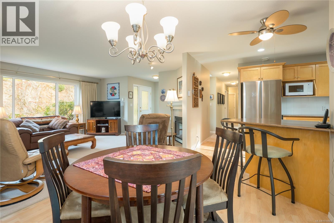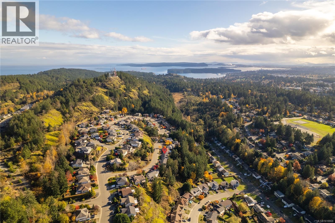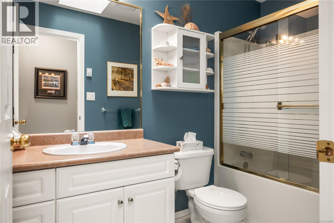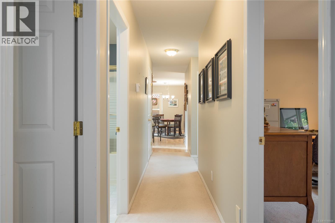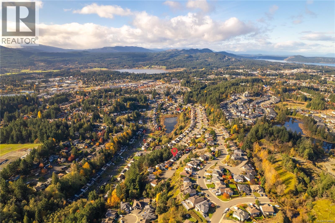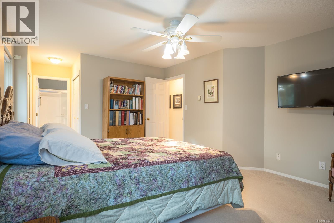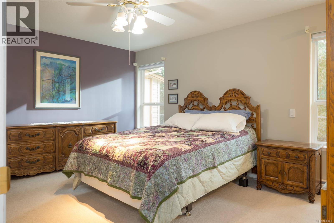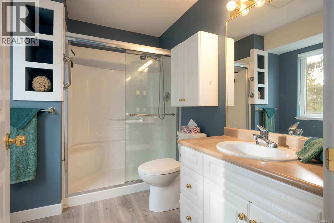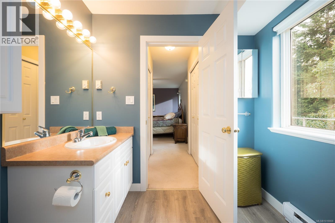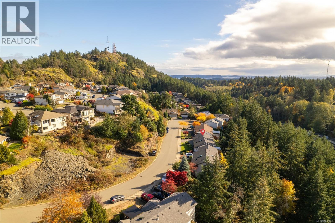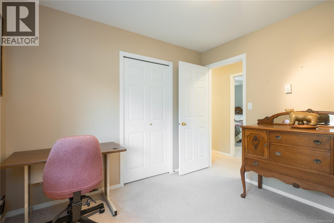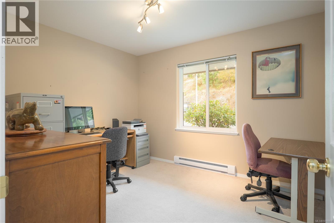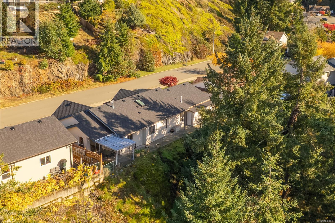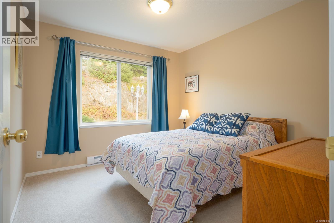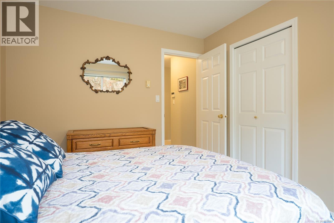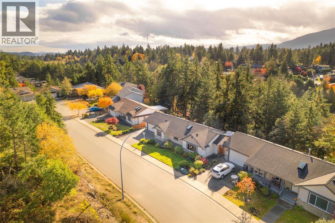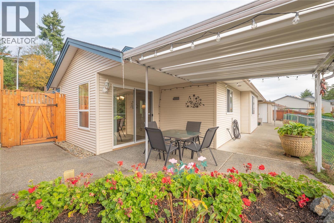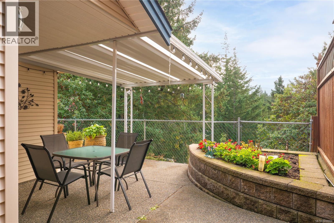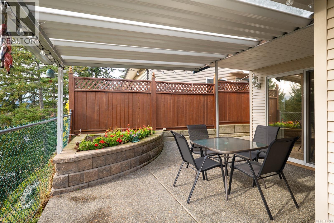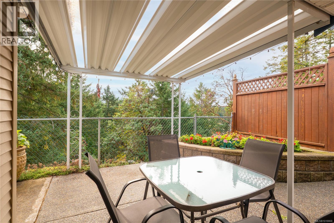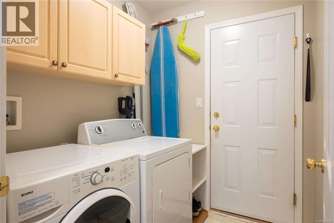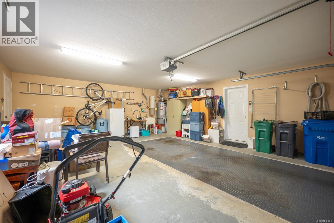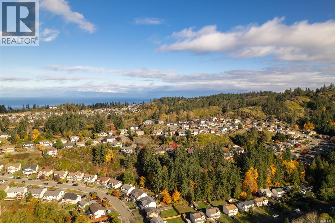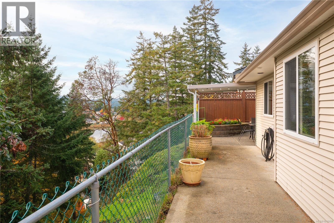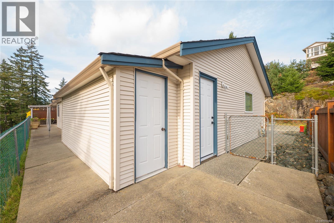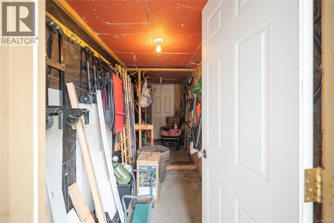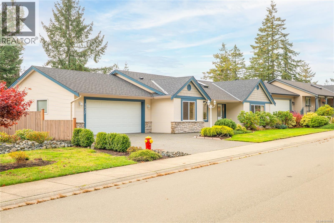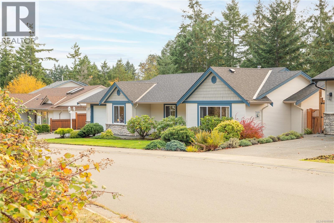3 Bedroom
2 Bathroom
1,880 ft2
Fireplace
None
Baseboard Heaters
$788,000
Discover the perfect blend of nature, comfort, and convenience in this beautifully maintained 3-bedroom, 2-bathroom rancher located in the highly desirable Ridgeview Park. Set on a generous 12,379-sqft lot surrounded by mature trees and striking rock bluffs, this 1,400-sqft home offers exceptional privacy and a serene, park-like atmosphere while being just minutes from city amenities. Inside, you’ll find quality maple cabinetry, a bright open layout, and a spacious primary suite featuring a walk-in shower and ample storage. Additional highlights include a 4-year-old roof, built-in vacuum system, efficient irrigation, and a double-car garage for added functionality. Enjoy established, low-maintenance landscaping and the peace of a quiet no-through road. Perfectly situated within walking distance to Linley Valley’s 145-acre trail network and only five minutes from Nanaimo North Town Centre and Oliver Woods Community Centre—nature and convenience in perfect harmony. Call Today to Arrange a Showing 250-268-3310 (id:46156)
Property Details
|
MLS® Number
|
1018868 |
|
Property Type
|
Single Family |
|
Neigbourhood
|
Uplands |
|
Features
|
Cul-de-sac, Curb & Gutter, Level Lot, Park Setting, Private Setting, Wooded Area, Other |
|
Parking Space Total
|
2 |
|
Structure
|
Shed |
|
View Type
|
Mountain View |
Building
|
Bathroom Total
|
2 |
|
Bedrooms Total
|
3 |
|
Constructed Date
|
2002 |
|
Cooling Type
|
None |
|
Fireplace Present
|
Yes |
|
Fireplace Total
|
1 |
|
Heating Fuel
|
Electric, Natural Gas |
|
Heating Type
|
Baseboard Heaters |
|
Size Interior
|
1,880 Ft2 |
|
Total Finished Area
|
1401 Sqft |
|
Type
|
House |
Land
|
Access Type
|
Road Access |
|
Acreage
|
No |
|
Size Irregular
|
12379 |
|
Size Total
|
12379 Sqft |
|
Size Total Text
|
12379 Sqft |
|
Zoning Type
|
Residential |
Rooms
| Level |
Type |
Length |
Width |
Dimensions |
|
Main Level |
Primary Bedroom |
|
|
13'0 x 20'11 |
|
Main Level |
Living Room |
|
|
15'9 x 16'0 |
|
Main Level |
Laundry Room |
|
|
5'10 x 6'6 |
|
Main Level |
Kitchen |
|
|
14'10 x 10'0 |
|
Main Level |
Entrance |
|
|
10'4 x 6'8 |
|
Main Level |
Dining Room |
|
|
9'11 x 8'10 |
|
Main Level |
Bedroom |
|
|
10'1 x 11'4 |
|
Main Level |
Bedroom |
|
|
11'1 x 9'11 |
|
Main Level |
Bathroom |
|
|
5'0 x 9'0 |
|
Main Level |
Ensuite |
|
|
7'6 x 9'0 |
https://www.realtor.ca/real-estate/29072171/5027-tiffany-pl-nanaimo-uplands


