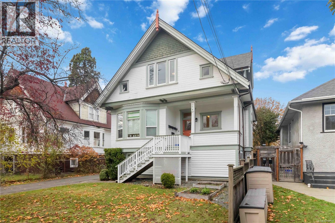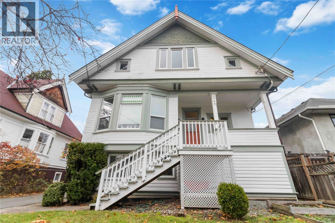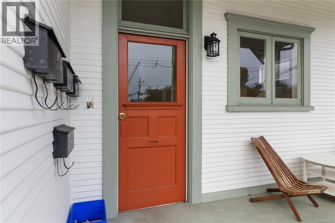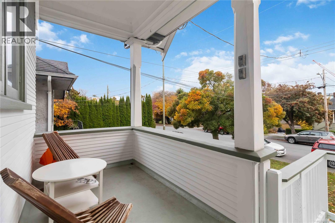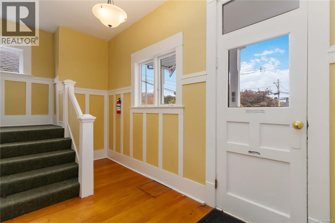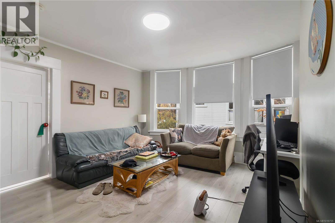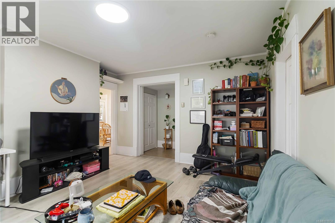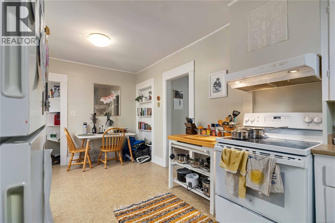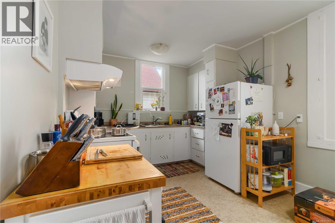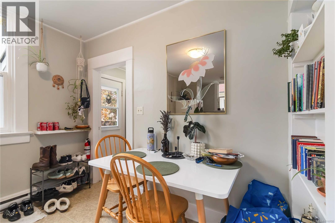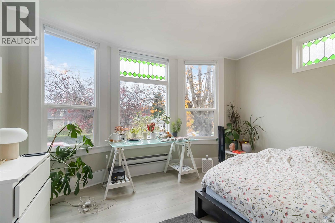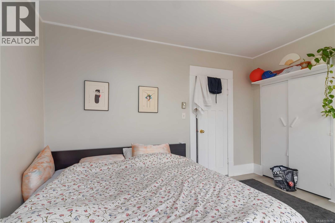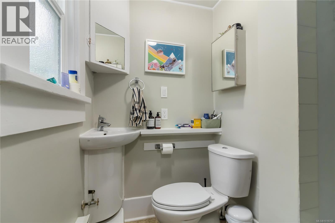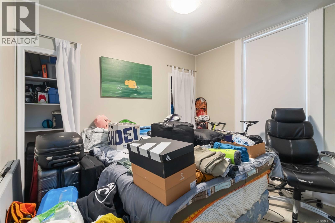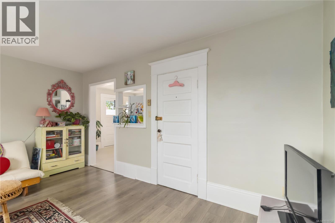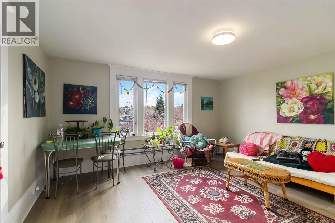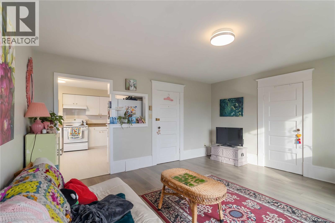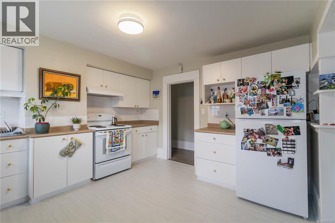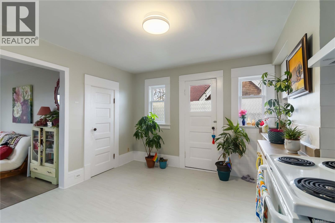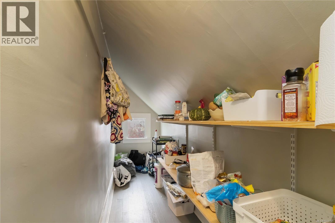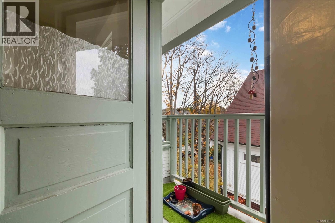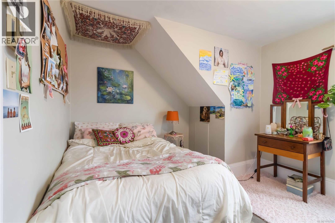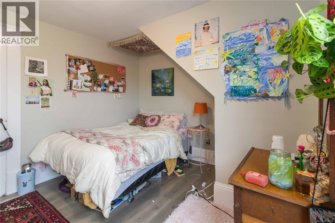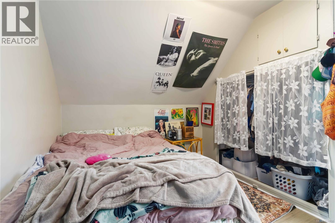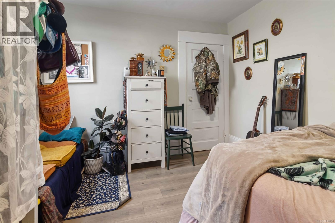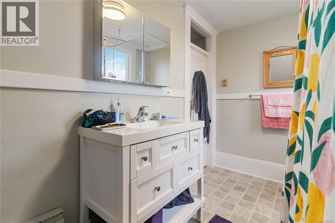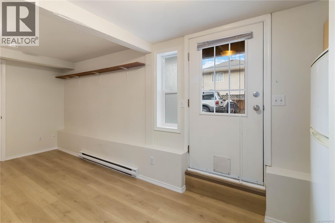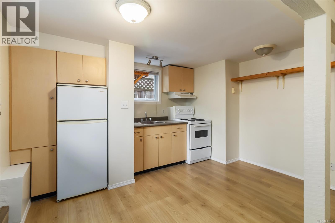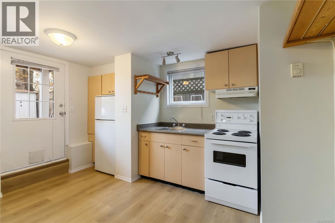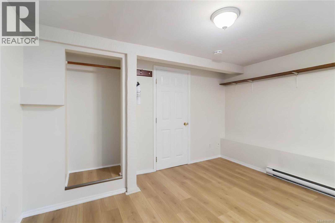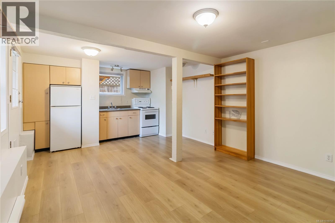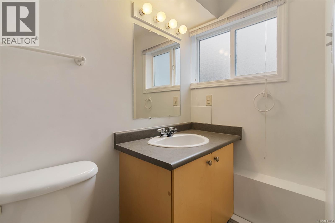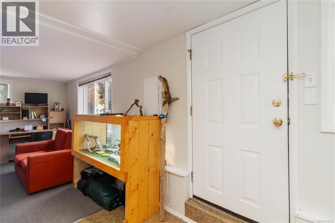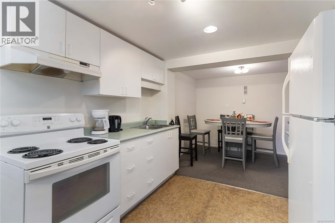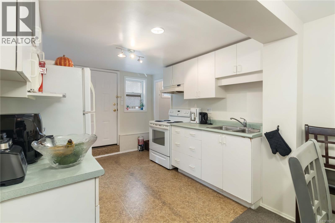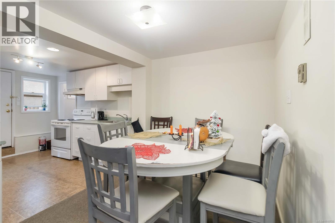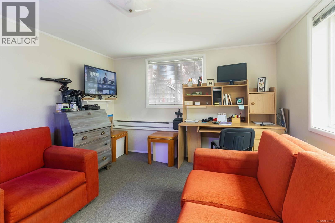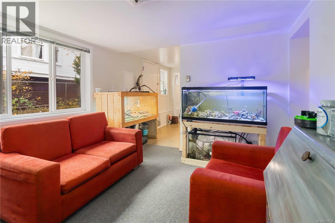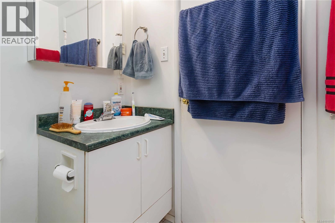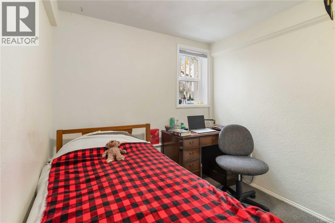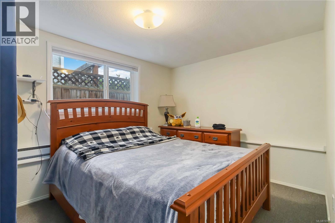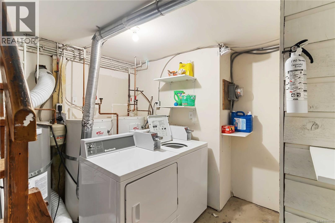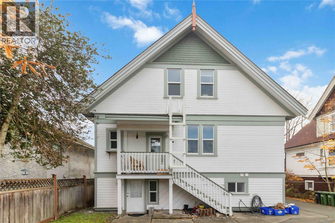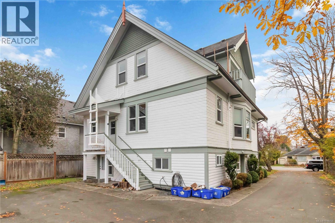6 Bedroom
4 Bathroom
3,097 ft2
Character
None
$1,999,999
Here is a dream investment: Excellent location, easy care yard, very well maintained building, market rents and some impending vacancies, so place your own tenant choices, or move in to one of the spectacular units!!! Located in the North Jubilee Neighborhood, this Legal Triplex with bonus bachelor comes ready-made for a range of buyers and investors. The lovely main entrance accesses two, 2 bedroom units while the others have private entrances .The upper 2 BR features a large kitchen and bathroom, balcony, patio, large closet and lots of natural light. The main floor unit has natural light throughout, a spacious kitchen & dining area and private rear entry. The garden 2 bedroom offers a bright kitchen, separate dining and an updated bathroom. The studio is private and perfect for an owners' pied-a-terre, nurse or student. (id:46156)
Property Details
|
MLS® Number
|
1018755 |
|
Property Type
|
Single Family |
|
Neigbourhood
|
Jubilee |
|
Parking Space Total
|
4 |
|
Plan
|
Vip73143 |
|
Structure
|
Shed |
Building
|
Bathroom Total
|
4 |
|
Bedrooms Total
|
6 |
|
Appliances
|
Refrigerator, Stove, Washer, Dryer |
|
Architectural Style
|
Character |
|
Constructed Date
|
1913 |
|
Cooling Type
|
None |
|
Heating Fuel
|
Electric |
|
Size Interior
|
3,097 Ft2 |
|
Total Finished Area
|
2897 Sqft |
|
Type
|
Triplex |
Parking
Land
|
Acreage
|
No |
|
Size Irregular
|
4984 |
|
Size Total
|
4984 Sqft |
|
Size Total Text
|
4984 Sqft |
|
Zoning Type
|
Residential |
Rooms
| Level |
Type |
Length |
Width |
Dimensions |
|
Second Level |
Living Room |
|
|
14'11 x 15'5 |
|
Second Level |
Bedroom |
|
|
11'6 x 8'2 |
|
Second Level |
Bedroom |
|
|
11'5 x 10'5 |
|
Second Level |
Bathroom |
|
|
3-Piece |
|
Second Level |
Kitchen |
|
|
11'6 x 8'2 |
|
Lower Level |
Kitchen |
1 ft |
1 ft |
1 ft x 1 ft |
|
Lower Level |
Utility Room |
|
|
9'4 x 9'0 |
|
Lower Level |
Bathroom |
|
|
3-Piece |
|
Lower Level |
Studio |
|
|
23'2 x 12'7 |
|
Lower Level |
Bathroom |
|
|
3-Piece |
|
Lower Level |
Bedroom |
|
|
10'1 x 9'2 |
|
Lower Level |
Bedroom |
|
|
9'0 x 7'10 |
|
Lower Level |
Living Room |
|
|
12'6 x 11'1 |
|
Lower Level |
Dining Room |
|
|
12'5 x 6'11 |
|
Lower Level |
Kitchen |
|
|
11'1 x 9'7 |
|
Main Level |
Entrance |
|
|
6'6 x 9'0 |
|
Main Level |
Bedroom |
|
|
13'8 x 11'1 |
|
Main Level |
Bedroom |
|
|
11'1 x 10'3 |
|
Main Level |
Living Room |
|
|
15'2 x 13'2 |
|
Main Level |
Bathroom |
|
|
3-Piece |
|
Main Level |
Dining Room |
|
|
11'5 x 9'10 |
|
Main Level |
Kitchen |
|
|
9'10 x 7'2 |
https://www.realtor.ca/real-estate/29076480/1742-denman-st-victoria-jubilee


