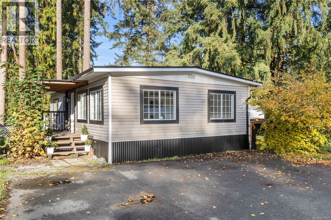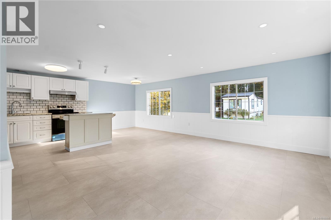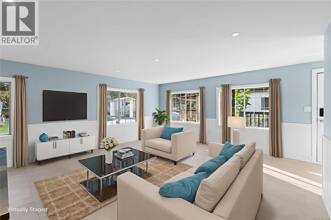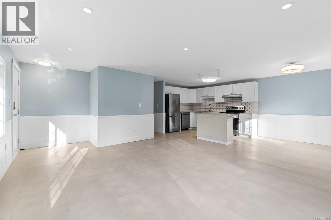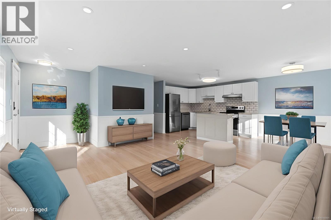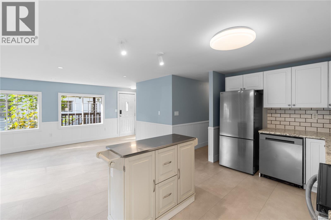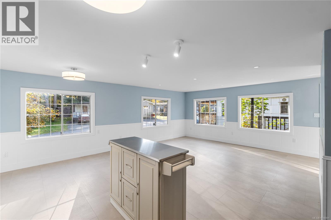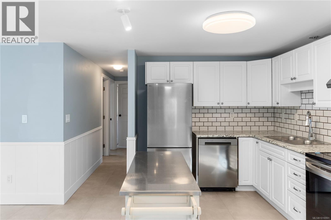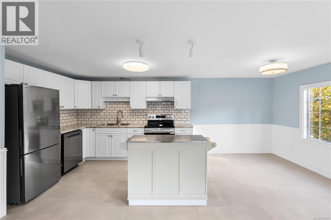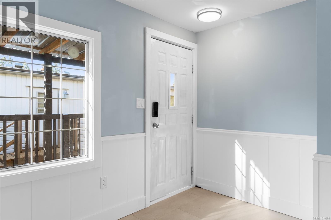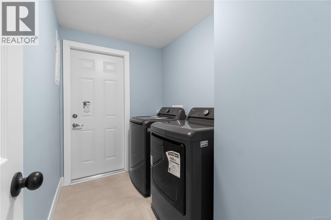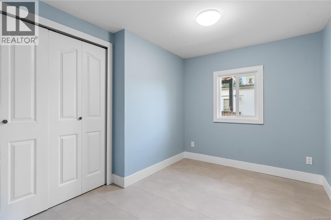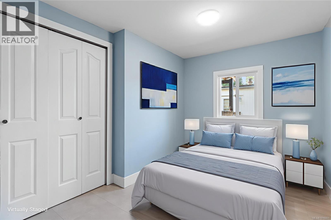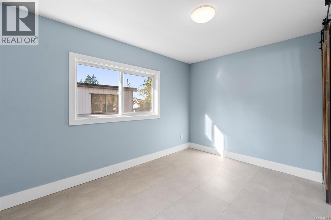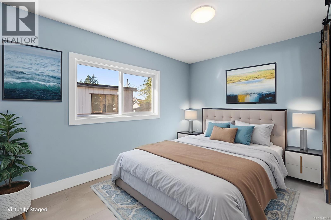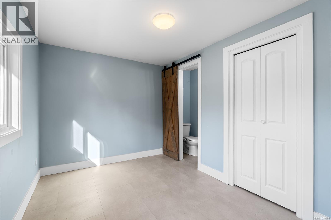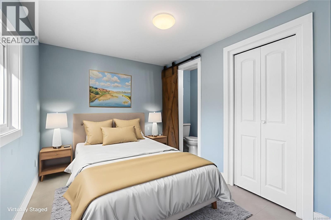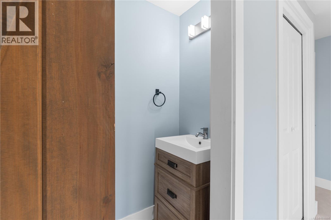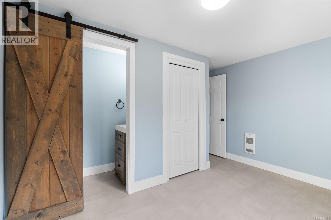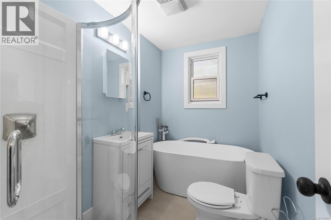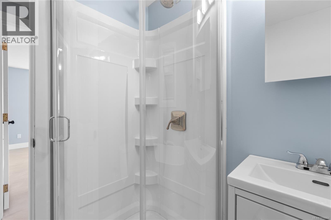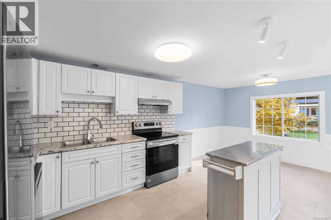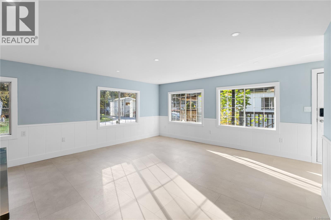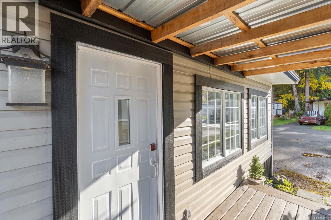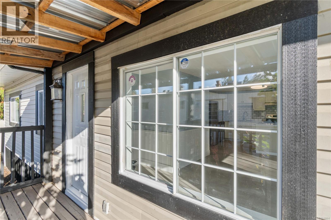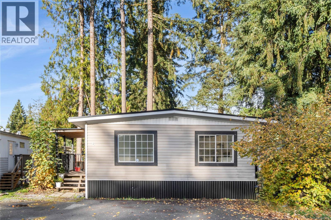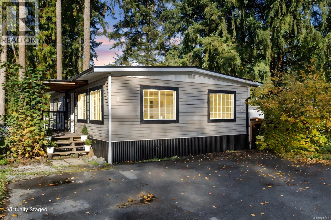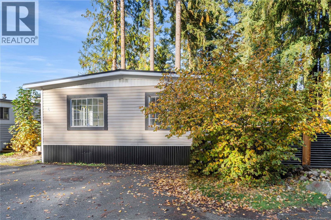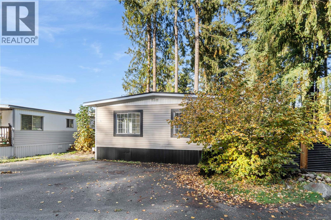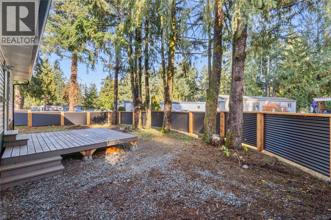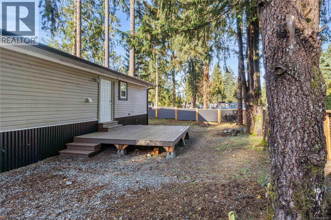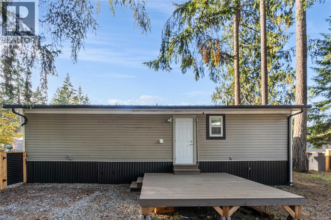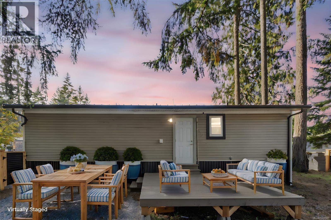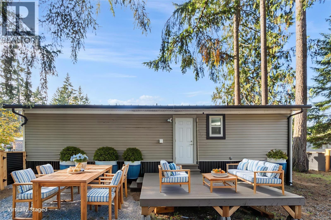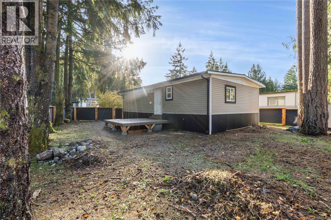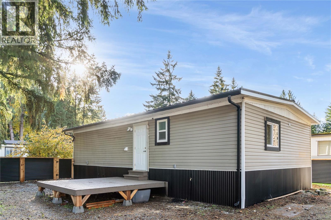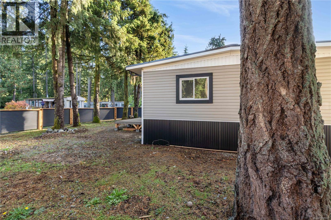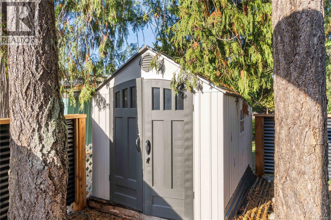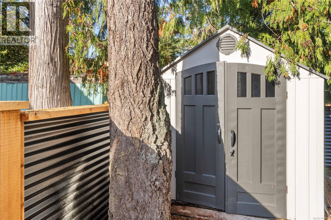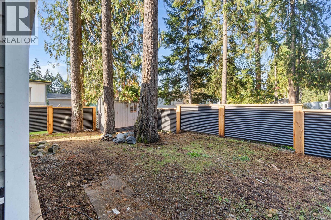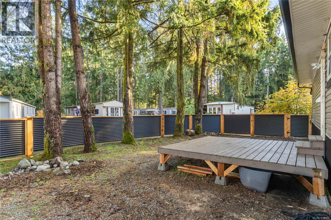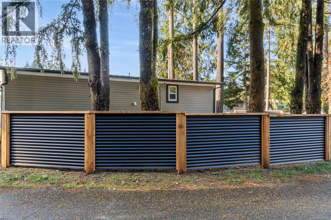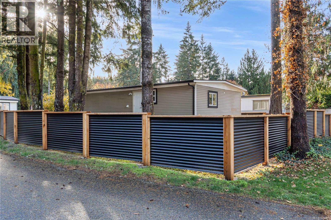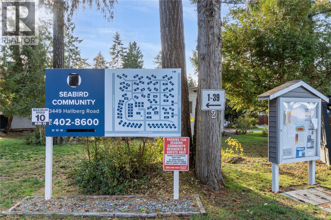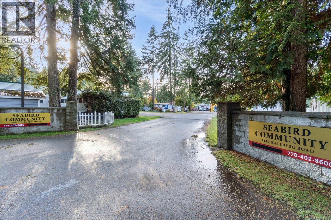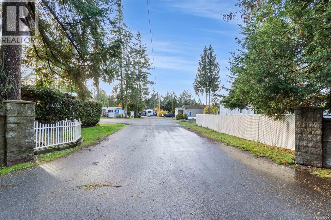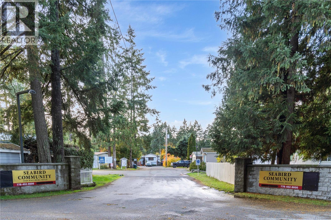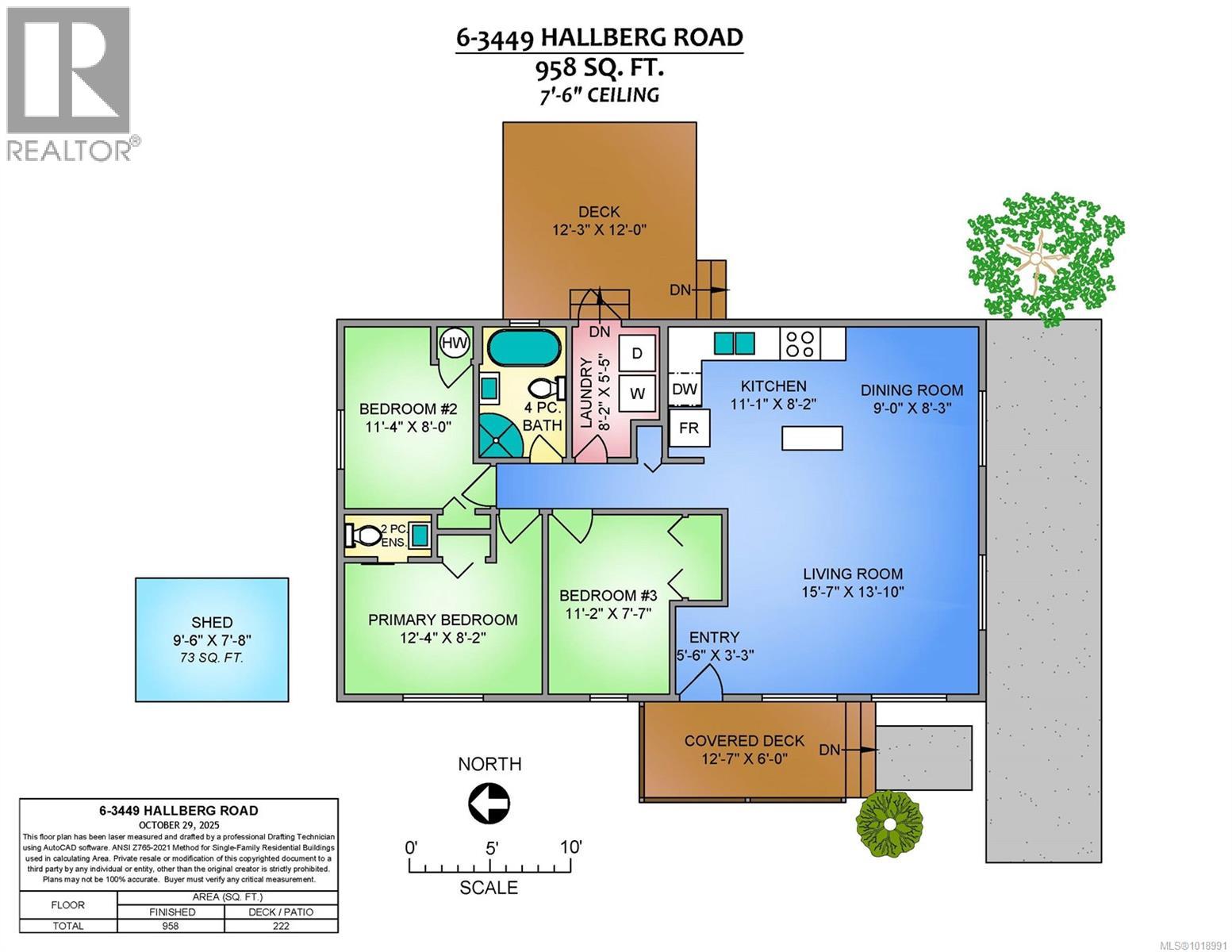3 Bedroom
2 Bathroom
958 ft2
Air Conditioned
Heat Pump
$299,900Maintenance,
$650 Monthly
This extensively renovated 3-bedroom, 2-bathroom home sits on a spacious double lot in south Nanaimo, just 5 minutes from the airport, 20 minutes to Costco, and 15 minutes to the ferry. No detail has been spared. The home boasts extensive upgrades including a new heavy gauge metal roof, new gutters, new 15,000' 5' metal privacy fence, electrical upgrade w/a 2025 Silver Label, all new plumbing, 5 new LG appliances, new flooring, new drywall, new paint, new blinds and new lighting throughout. The 2 complete bathroom renos include a stand-up shower, freestanding soaker tub and vanities-all new. The kitchen has a powered island, new backsplash, new fridge/stove/dishwasher/hood fan. Let's not forget the new heat pump, new metal exterior skirting and both of the freshly painted covered front entrance and 12x12 back deck that is perfect for entertaining. Parking for 3 vehicles. All ages welcome and 2 pets ok. (id:46156)
Property Details
|
MLS® Number
|
1018991 |
|
Property Type
|
Single Family |
|
Neigbourhood
|
Extension |
|
Community Features
|
Pets Allowed, Family Oriented |
|
Features
|
Level Lot, Corner Site, See Remarks, Partially Cleared, Other |
|
Parking Space Total
|
3 |
Building
|
Bathroom Total
|
2 |
|
Bedrooms Total
|
3 |
|
Constructed Date
|
1972 |
|
Cooling Type
|
Air Conditioned |
|
Heating Type
|
Heat Pump |
|
Size Interior
|
958 Ft2 |
|
Total Finished Area
|
958 Sqft |
|
Type
|
Manufactured Home |
Parking
Land
|
Access Type
|
Road Access |
|
Acreage
|
No |
|
Zoning Description
|
Rs6d |
|
Zoning Type
|
Residential |
Rooms
| Level |
Type |
Length |
Width |
Dimensions |
|
Main Level |
Laundry Room |
|
|
8'2 x 5'5 |
|
Main Level |
Ensuite |
|
|
2-Piece |
|
Main Level |
Bathroom |
|
|
4-Piece |
|
Main Level |
Bedroom |
|
8 ft |
Measurements not available x 8 ft |
|
Main Level |
Bedroom |
|
|
11'2 x 7'7 |
|
Main Level |
Primary Bedroom |
|
|
12'4 x 8'2 |
|
Main Level |
Dining Room |
|
|
9'6 x 8'3 |
|
Main Level |
Kitchen |
|
|
11'1 x 8'2 |
|
Main Level |
Living Room |
|
|
15'7 x 13'10 |
|
Main Level |
Entrance |
|
|
5'6 x 3'3 |
https://www.realtor.ca/real-estate/29072626/6-3449-hallberg-rd-nanaimo-extension


