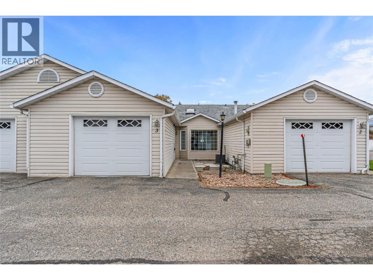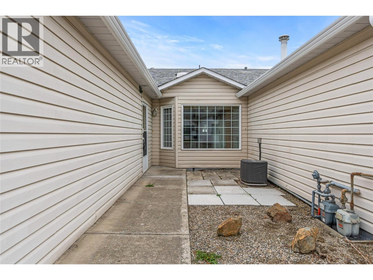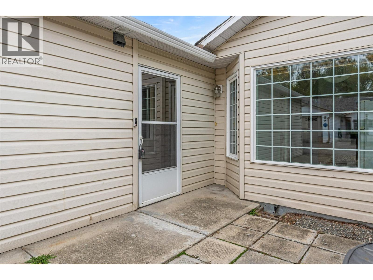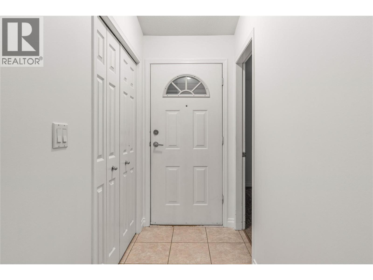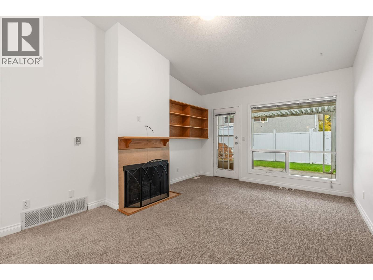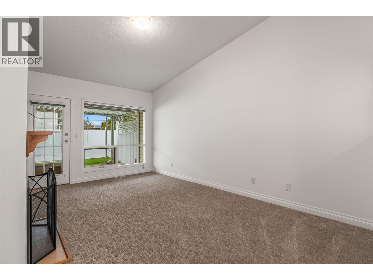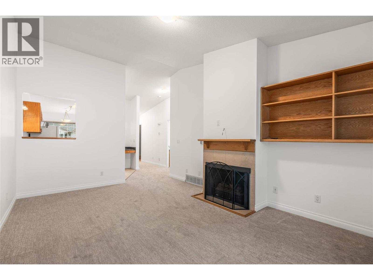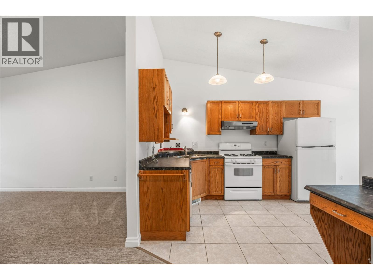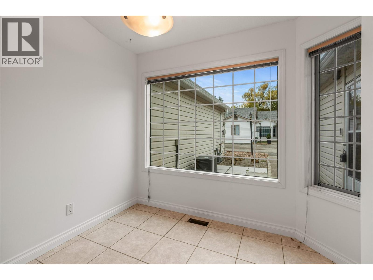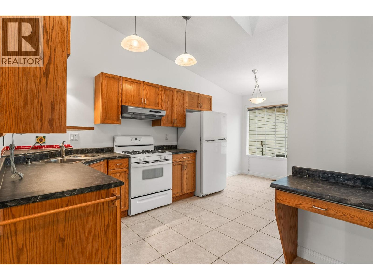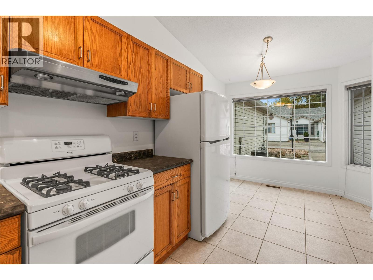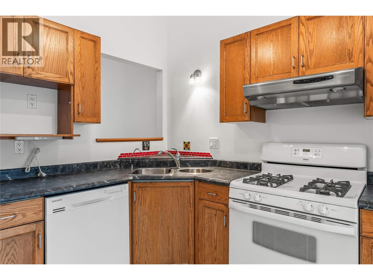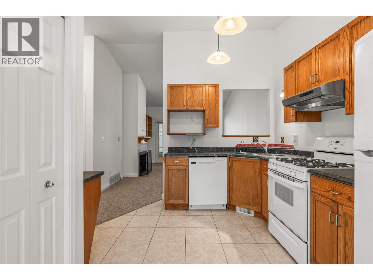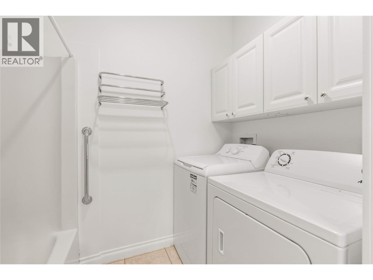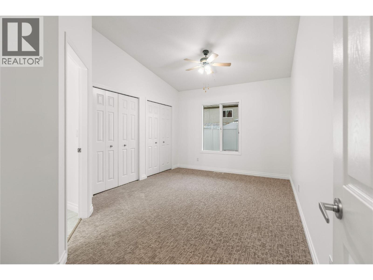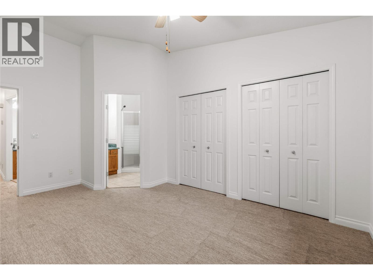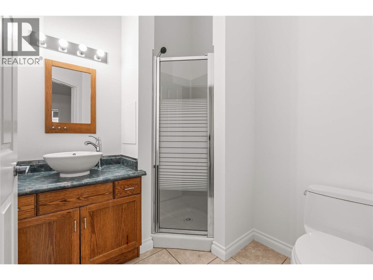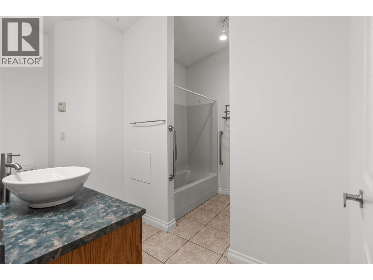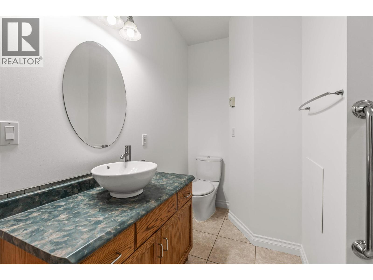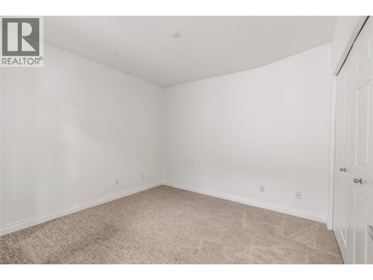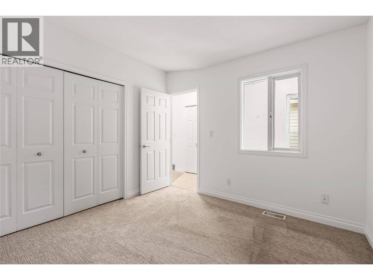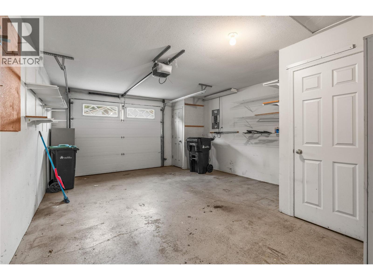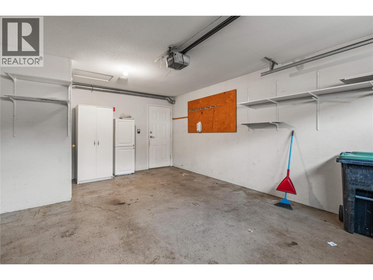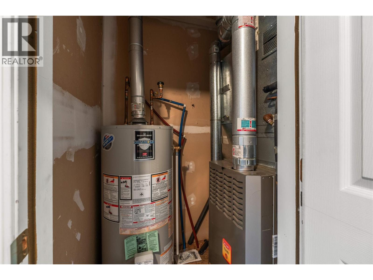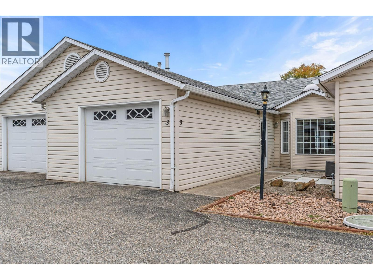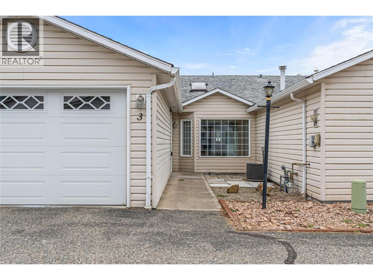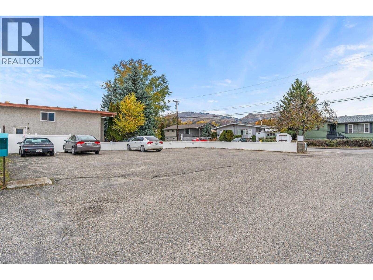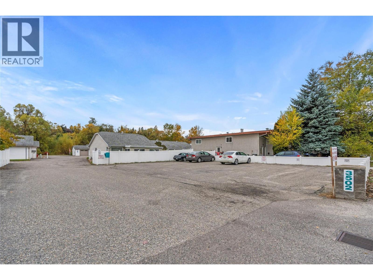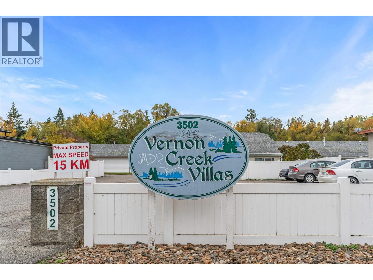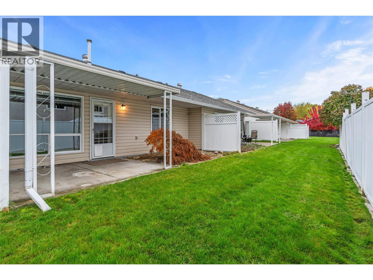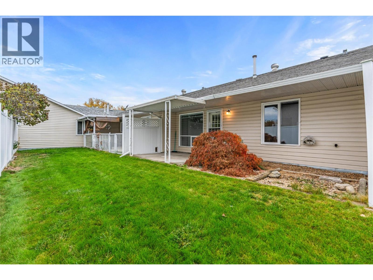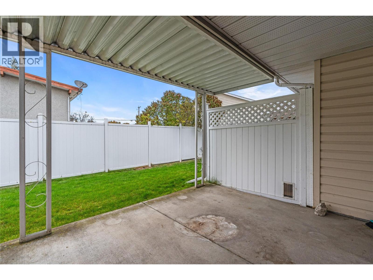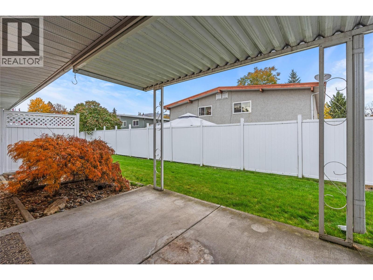2 Bedroom
2 Bathroom
1,028 ft2
Ranch
Central Air Conditioning
See Remarks
$349,900Maintenance,
$400 Monthly
Welcome to Vernon Creek Villas! This Bright and Cheery 2-Bedroom, 2-Bathroom home offers Modern Open-Concept living with Vaulted Ceilings, New Carpet, and Fresh Paint throughout. The Cozy Kitchen with Breakfast Nook flows seamlessly into the Spacious Living area featuring an Electric Fireplace and access to a Covered Deck and Private Yard. The single-car Garage includes Storage and a Covered Breezeway to the Main House, so you’ll never have to brave the elements. This small, Well-Managed Strata provides a Relaxed Lifestyle without the headaches. Centrally Located close to all Amenities and Public Transit, this Home is perfect for your Next Adventure! (id:46156)
Property Details
|
MLS® Number
|
10353293 |
|
Property Type
|
Single Family |
|
Neigbourhood
|
City of Vernon |
|
Community Name
|
Vernon Creek Villas |
|
Community Features
|
Seniors Oriented |
|
Parking Space Total
|
1 |
Building
|
Bathroom Total
|
2 |
|
Bedrooms Total
|
2 |
|
Architectural Style
|
Ranch |
|
Constructed Date
|
1991 |
|
Construction Style Attachment
|
Attached |
|
Cooling Type
|
Central Air Conditioning |
|
Heating Type
|
See Remarks |
|
Stories Total
|
1 |
|
Size Interior
|
1,028 Ft2 |
|
Type
|
Row / Townhouse |
|
Utility Water
|
Municipal Water |
Parking
Land
|
Acreage
|
No |
|
Sewer
|
Municipal Sewage System |
|
Size Total Text
|
Under 1 Acre |
Rooms
| Level |
Type |
Length |
Width |
Dimensions |
|
Main Level |
Bedroom |
|
|
10'6'' x 10'2'' |
|
Main Level |
4pc Bathroom |
|
|
10'7'' x 10'2'' |
|
Main Level |
3pc Ensuite Bath |
|
|
7' x 6'6'' |
|
Main Level |
Primary Bedroom |
|
|
16'4'' x 10'9'' |
|
Main Level |
Dining Room |
|
|
6'2'' x 9'1'' |
|
Main Level |
Kitchen |
|
|
11'6'' x 10'7'' |
|
Main Level |
Living Room |
|
|
17' x 11'9'' |
https://www.realtor.ca/real-estate/29073231/3502-24-avenue-unit-3-vernon-city-of-vernon


