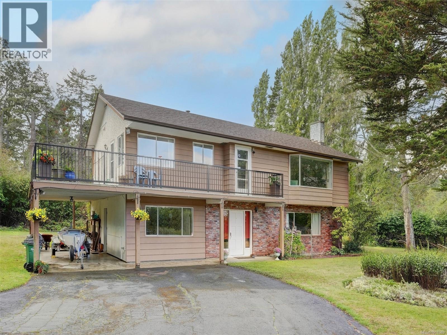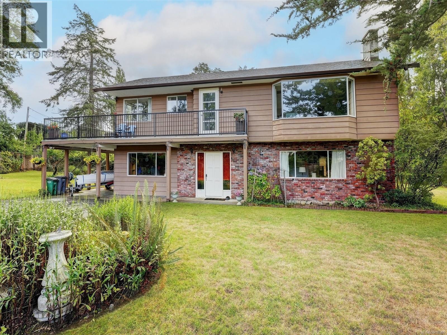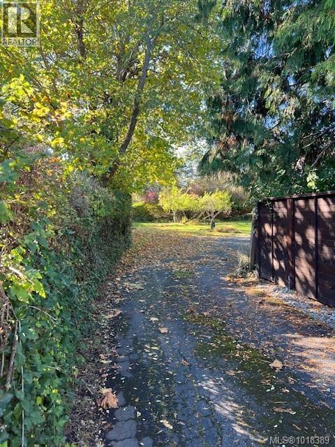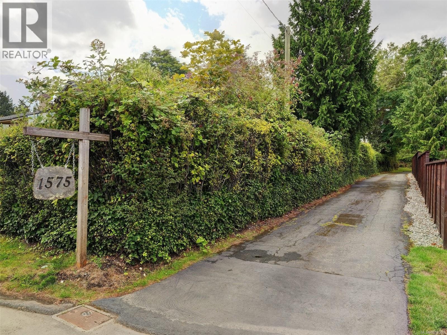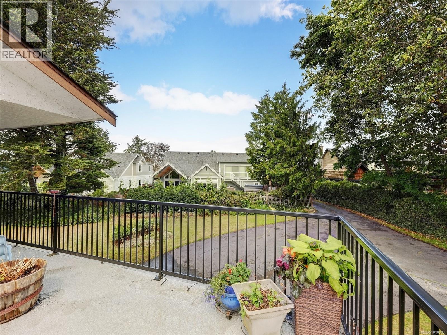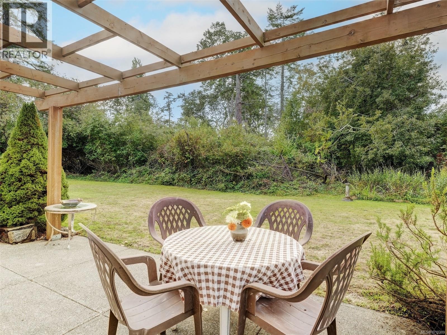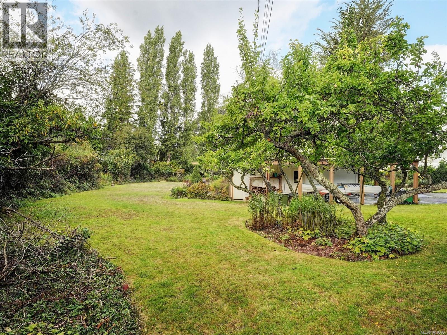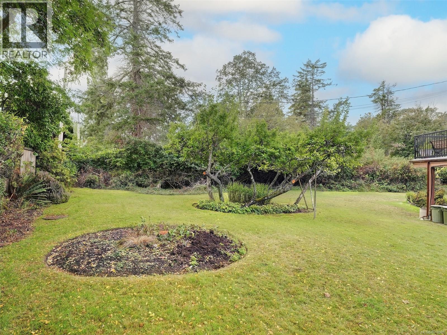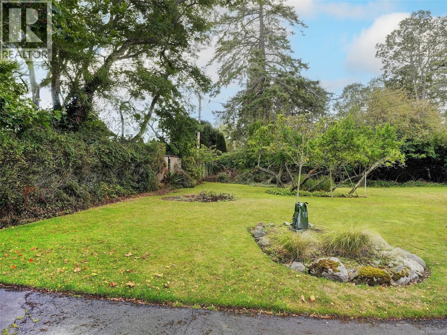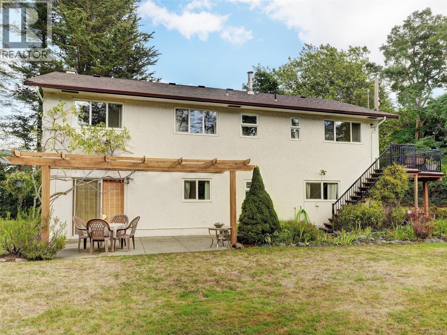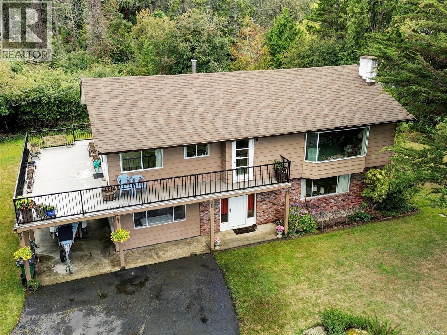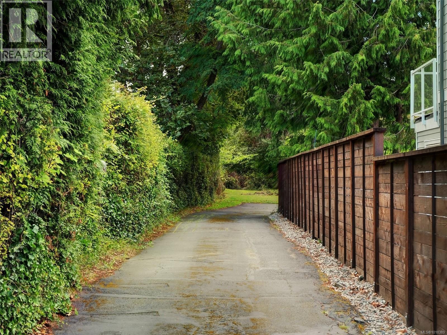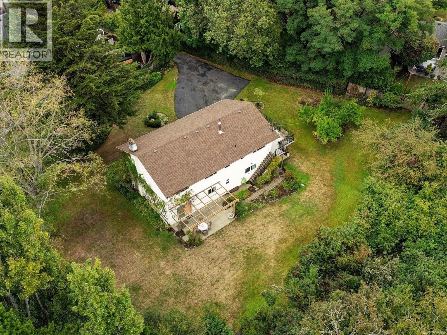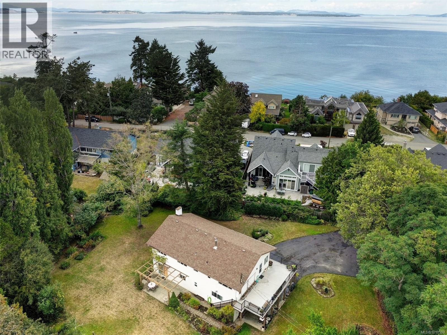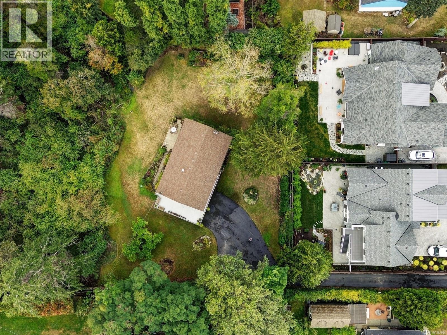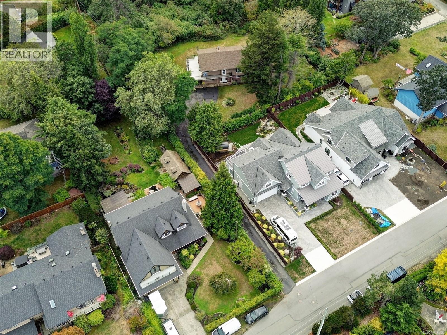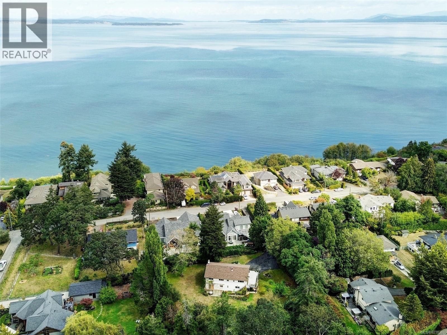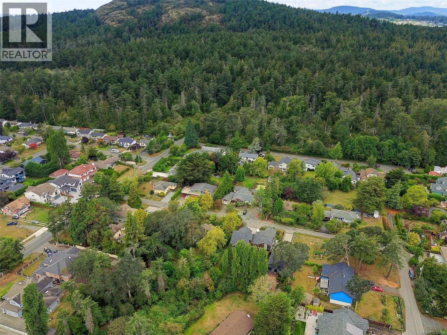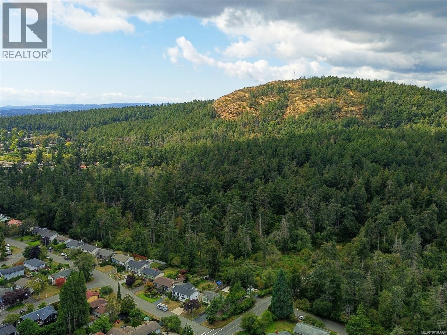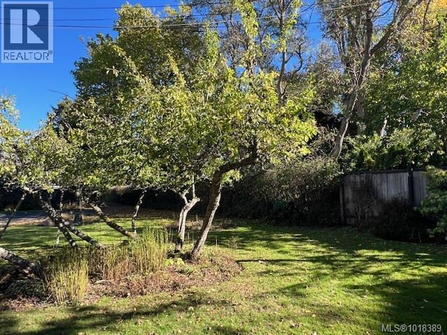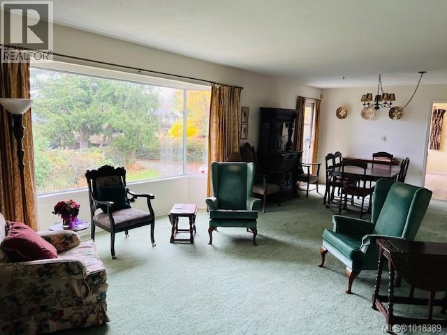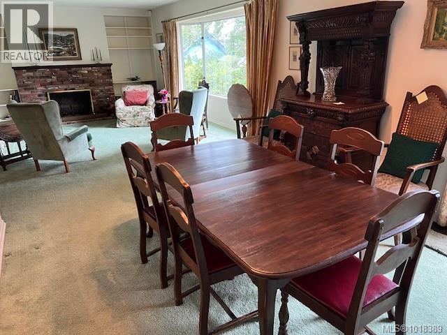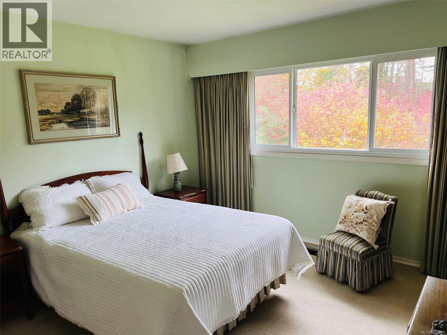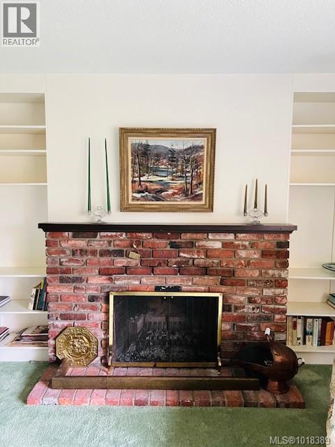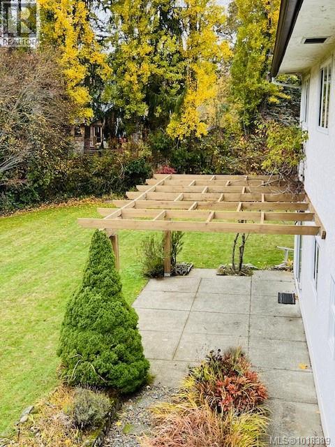3 Bedroom
3 Bathroom
2,581 ft2
Fireplace
None
Forced Air
$1,595,000
Open house Sun 2-4 ,Welcome to this prime Gordon Head location on a quiet lane along the southern tip of Cordova Bay. On the market for the first time since built in 1975, this home rests on a rare, private, level .52-acre lot surrounded by mature gardens and fruit trees. The main level features a cozy brick fireplace, 3 bedrooms, 2 baths, and sunny balconies and decks off the open living and dining areas overlooking lush grounds. The lower walk-out level offers a family room and guest suite with fireplace, bathroom, and workshop. Endless potential in this hidden piece of paradise on a peaceful country lane, just minutes from the beach, Mt. Doug Park, schools, and shopping. A truly special location offering a relaxed coastal lifestyle—ready for your vision and updates. (id:46156)
Property Details
|
MLS® Number
|
1018389 |
|
Property Type
|
Single Family |
|
Neigbourhood
|
Gordon Head |
|
Features
|
Level Lot, Park Setting, Southern Exposure, Other |
|
Parking Space Total
|
4 |
|
Plan
|
Vip3306 |
|
Structure
|
Patio(s) |
Building
|
Bathroom Total
|
3 |
|
Bedrooms Total
|
3 |
|
Appliances
|
Refrigerator, Stove, Washer, Dryer |
|
Constructed Date
|
1975 |
|
Cooling Type
|
None |
|
Fireplace Present
|
Yes |
|
Fireplace Total
|
2 |
|
Heating Fuel
|
Oil |
|
Heating Type
|
Forced Air |
|
Size Interior
|
2,581 Ft2 |
|
Total Finished Area
|
2490 Sqft |
|
Type
|
House |
Land
|
Access Type
|
Road Access |
|
Acreage
|
No |
|
Size Irregular
|
0.52 |
|
Size Total
|
0.52 Ac |
|
Size Total Text
|
0.52 Ac |
|
Zoning Type
|
Residential |
Rooms
| Level |
Type |
Length |
Width |
Dimensions |
|
Lower Level |
Patio |
|
|
17'3 x 12'1 |
|
Lower Level |
Workshop |
|
|
16'0 x 12'3 |
|
Lower Level |
Laundry Room |
|
|
9'9 x 7'2 |
|
Lower Level |
Bathroom |
|
|
4-Piece |
|
Lower Level |
Family Room |
|
|
18'2 x 12'3 |
|
Lower Level |
Entrance |
|
|
12'1 x 9'5 |
|
Main Level |
Bedroom |
|
|
12'7 x 10'0 |
|
Main Level |
Bedroom |
|
|
10'0 x 9'3 |
|
Main Level |
Bathroom |
|
|
4-Piece |
|
Main Level |
Ensuite |
|
|
2-Piece |
|
Main Level |
Primary Bedroom |
|
|
12'7 x 10'0 |
|
Main Level |
Living Room |
|
|
18'4 x 14'3 |
|
Main Level |
Dining Room |
|
|
11'7 x 10'11 |
|
Main Level |
Eating Area |
|
|
9'9 x 7'10 |
|
Main Level |
Kitchen |
|
|
9'9 x 8'3 |
https://www.realtor.ca/real-estate/29076643/1575-mileva-lane-saanich-gordon-head


