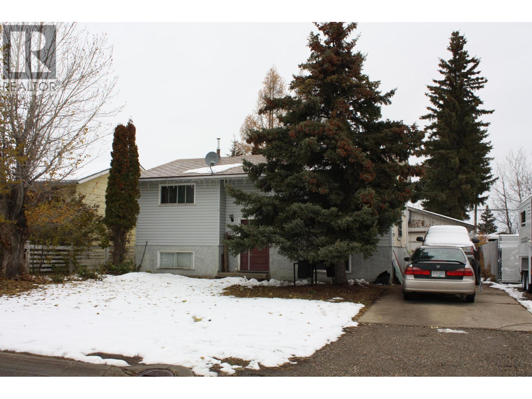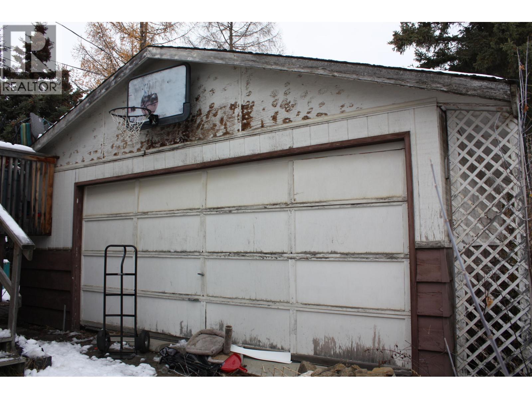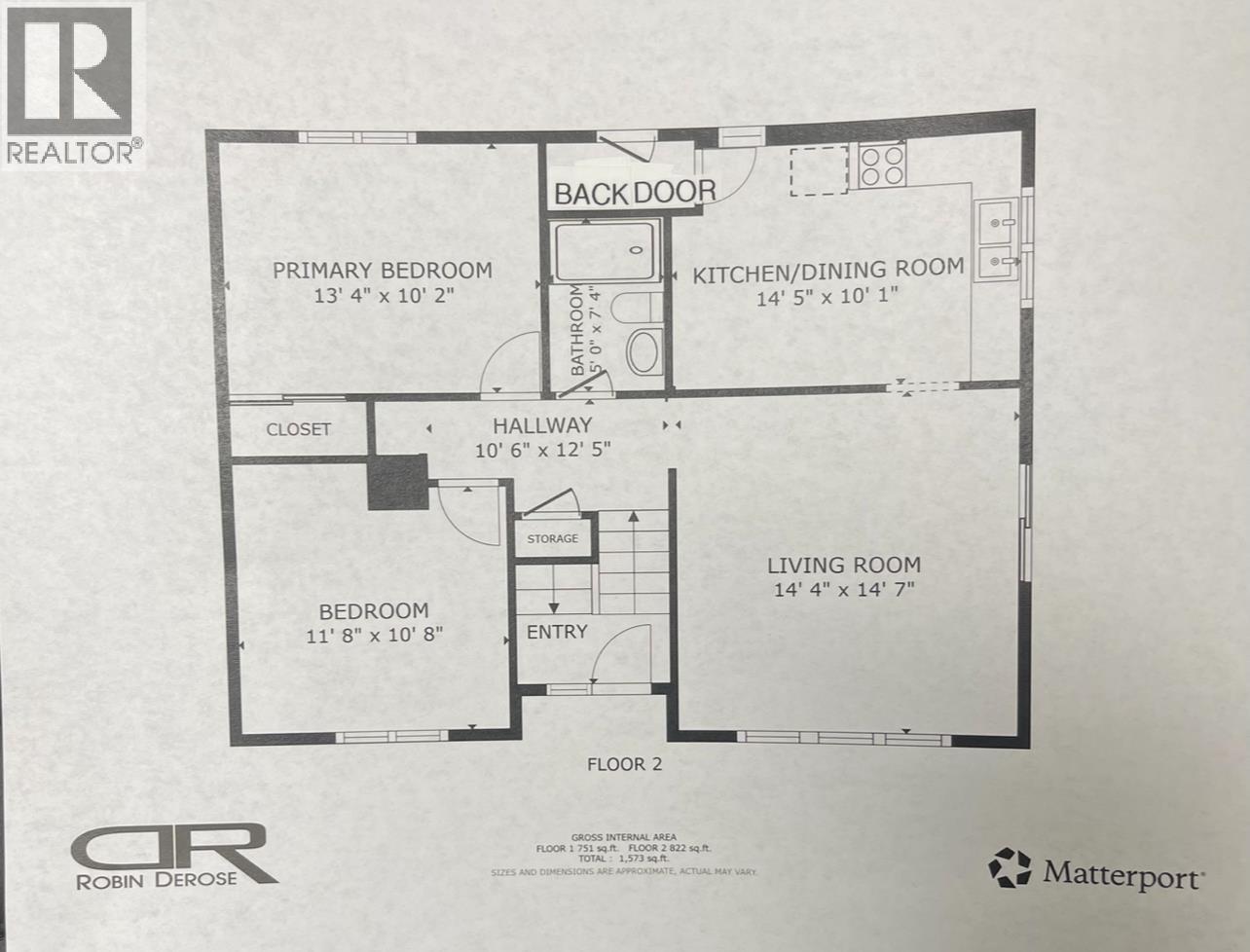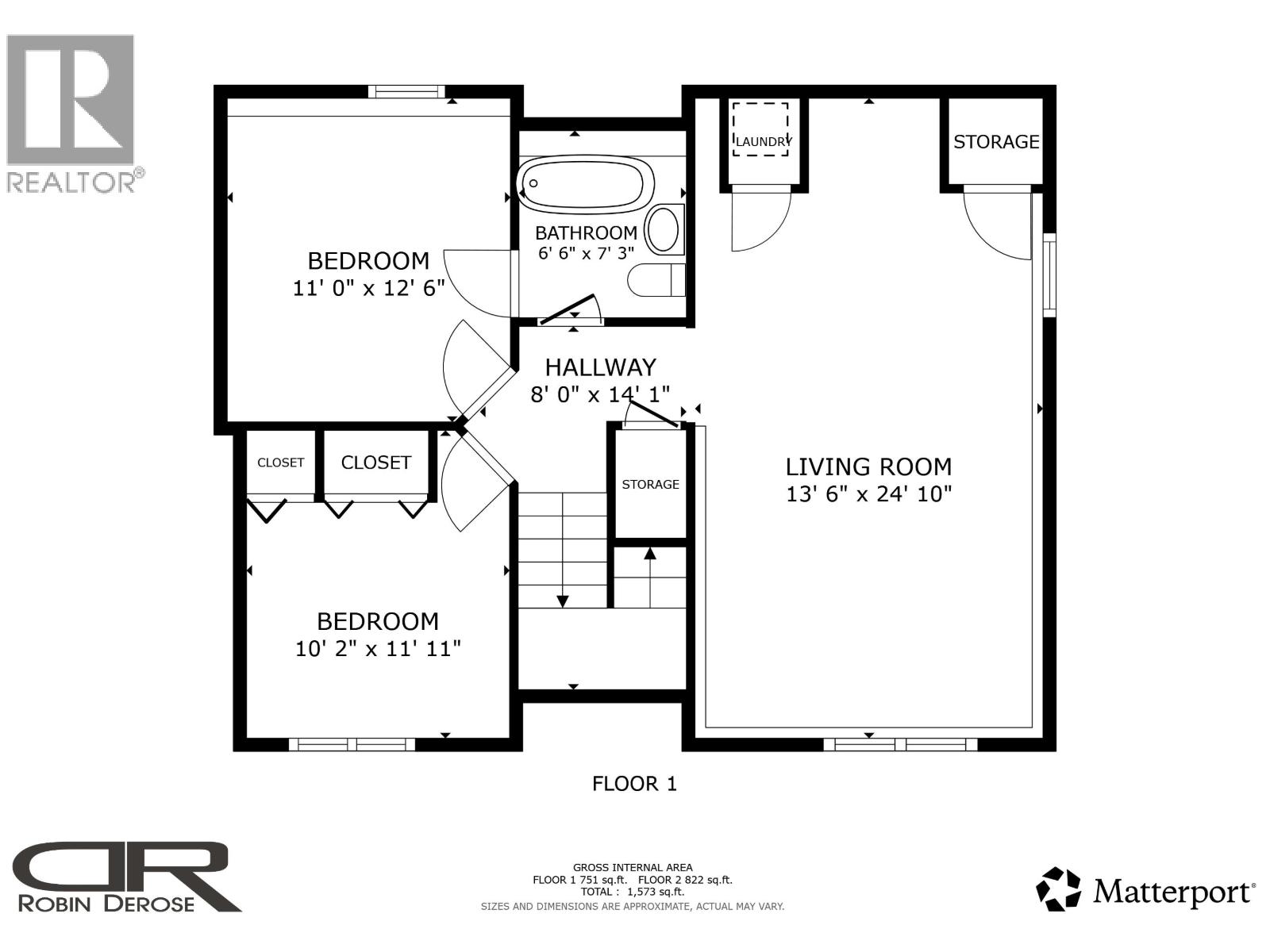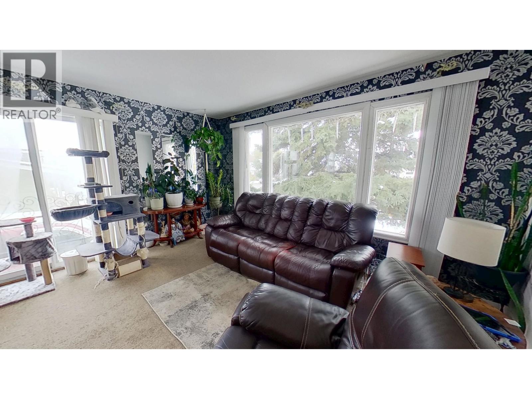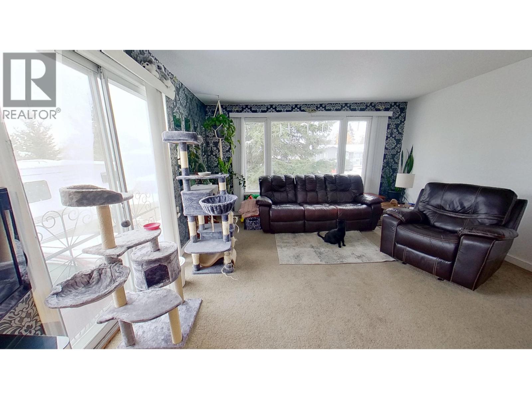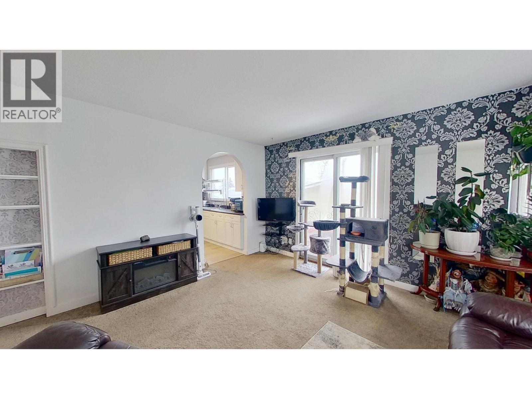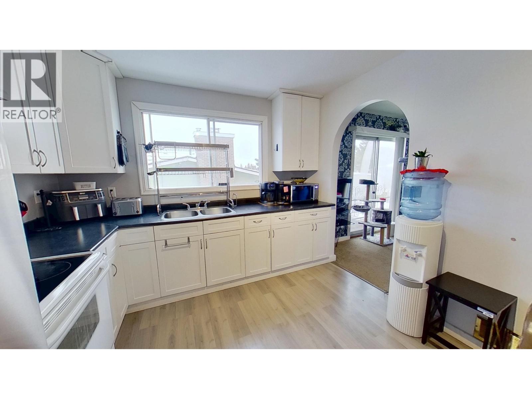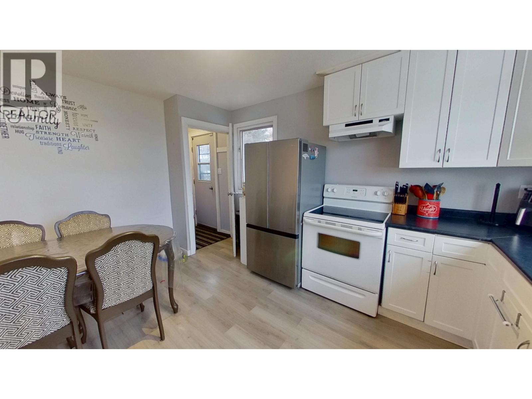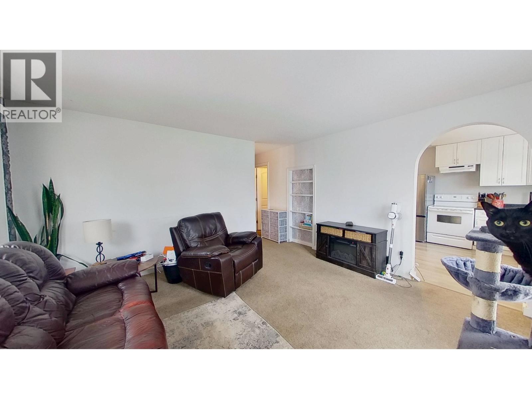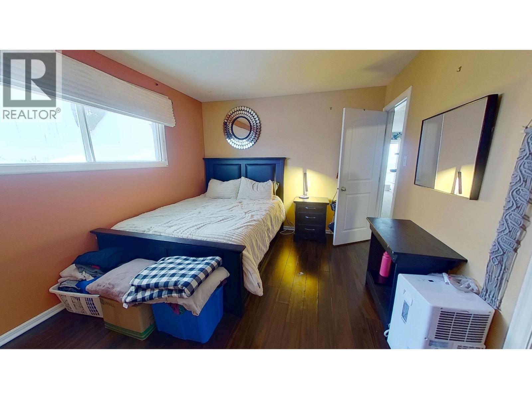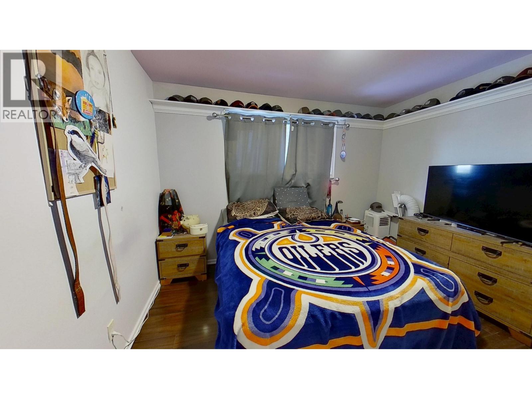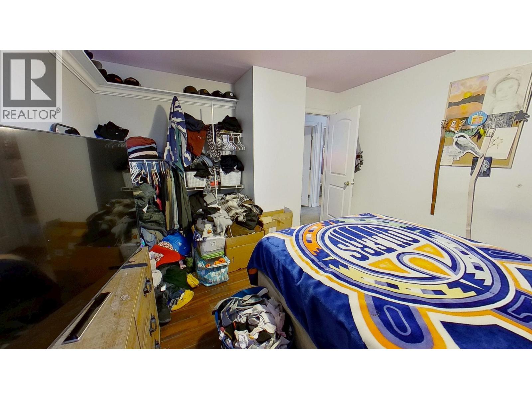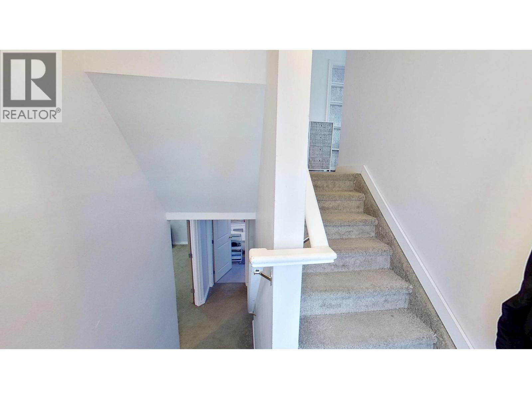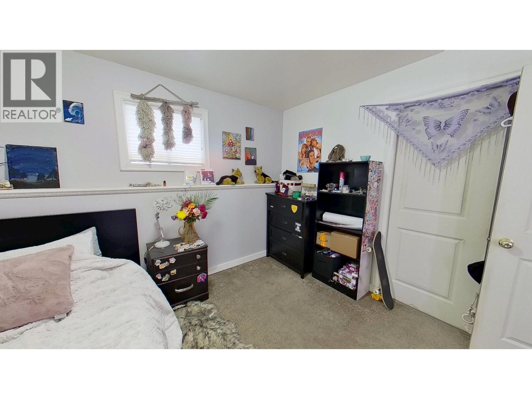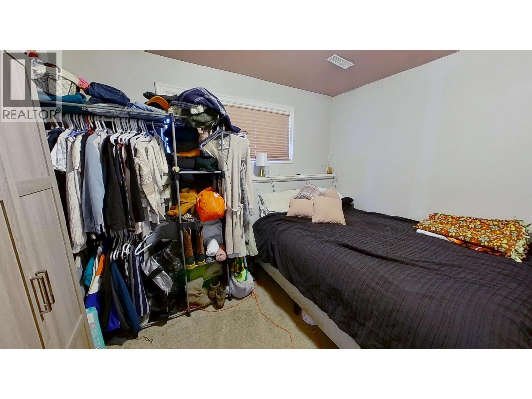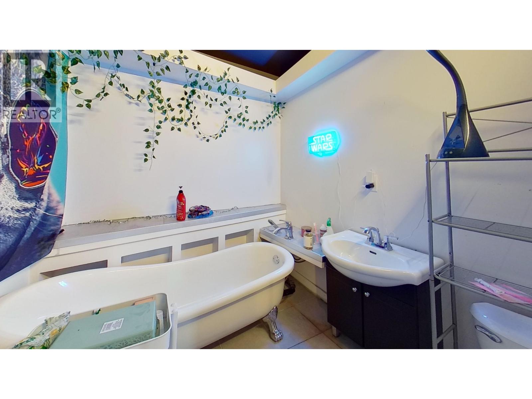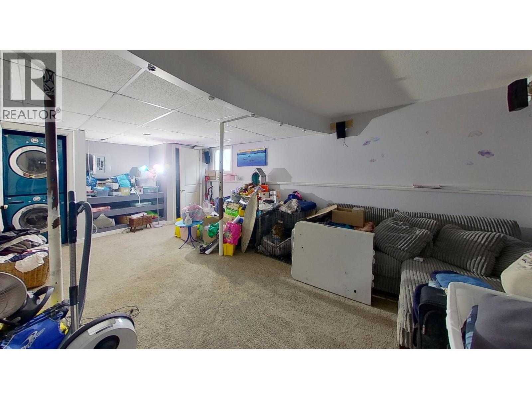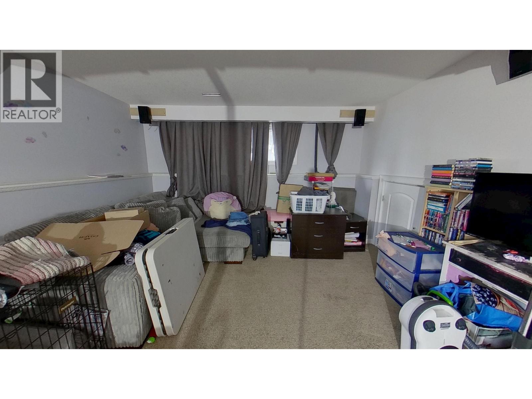4 Bedroom
2 Bathroom
1,740 ft2
Forced Air
$299,900
Step into this beautifully maintained 4-bedroom, 2-bathroom family home - perfectly located next to both an elementary and a high school, offering convenience without sacrificing privacy. Enjoy sunny days on the spacious deck or relax in the cozy family room within the fully finished basement when it's time to cool down. The 24' x 22' detached garage provides plenty of space for parking, storage, or even a workshop. This home has been lovingly cared for and is ready for its next family to move in and make it their own! (id:46156)
Property Details
|
MLS® Number
|
R3065463 |
|
Property Type
|
Single Family |
Building
|
Bathroom Total
|
2 |
|
Bedrooms Total
|
4 |
|
Basement Development
|
Finished |
|
Basement Type
|
N/a (finished) |
|
Constructed Date
|
1976 |
|
Construction Style Attachment
|
Detached |
|
Exterior Finish
|
Vinyl Siding |
|
Foundation Type
|
Concrete Perimeter |
|
Heating Fuel
|
Natural Gas |
|
Heating Type
|
Forced Air |
|
Roof Material
|
Asphalt Shingle |
|
Roof Style
|
Conventional |
|
Stories Total
|
2 |
|
Size Interior
|
1,740 Ft2 |
|
Total Finished Area
|
1740 Sqft |
|
Type
|
House |
|
Utility Water
|
Municipal Water |
Parking
Land
|
Acreage
|
No |
|
Size Irregular
|
7518.4 |
|
Size Total
|
7518.4 Sqft |
|
Size Total Text
|
7518.4 Sqft |
Rooms
| Level |
Type |
Length |
Width |
Dimensions |
|
Lower Level |
Family Room |
24 ft ,1 in |
13 ft ,6 in |
24 ft ,1 in x 13 ft ,6 in |
|
Lower Level |
Bedroom 3 |
12 ft ,6 in |
11 ft |
12 ft ,6 in x 11 ft |
|
Main Level |
Living Room |
14 ft ,7 in |
14 ft ,4 in |
14 ft ,7 in x 14 ft ,4 in |
|
Main Level |
Kitchen |
14 ft ,5 in |
10 ft ,1 in |
14 ft ,5 in x 10 ft ,1 in |
|
Main Level |
Primary Bedroom |
13 ft ,4 in |
10 ft ,2 in |
13 ft ,4 in x 10 ft ,2 in |
|
Main Level |
Bedroom 2 |
11 ft ,8 in |
10 ft ,8 in |
11 ft ,8 in x 10 ft ,8 in |
|
Main Level |
Bedroom 4 |
11 ft ,1 in |
10 ft ,2 in |
11 ft ,1 in x 10 ft ,2 in |
https://www.realtor.ca/real-estate/29076311/8232-98-avenue-fort-st-john


