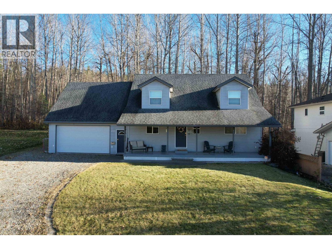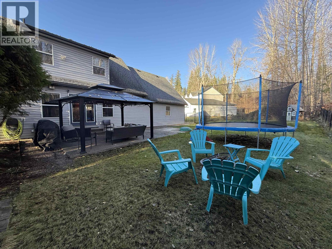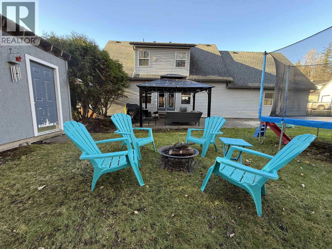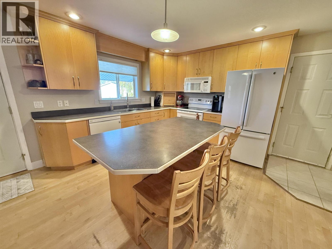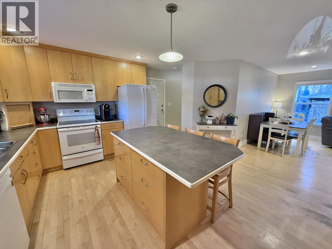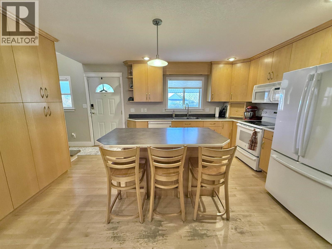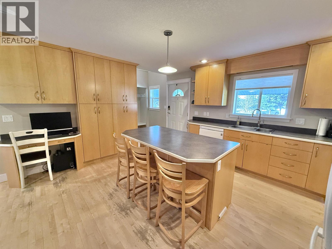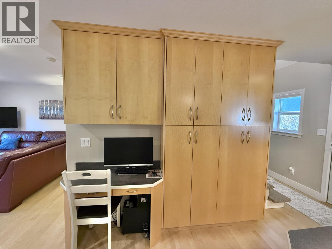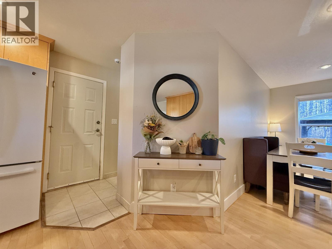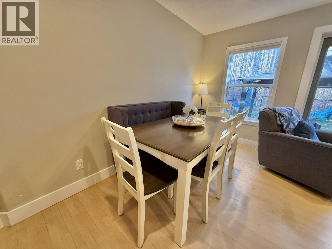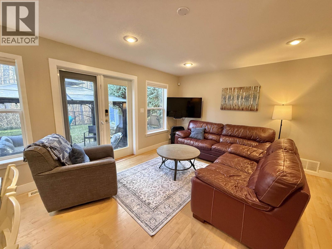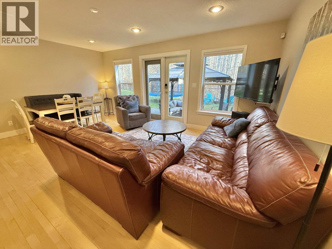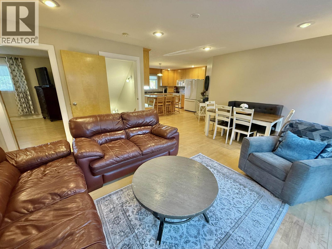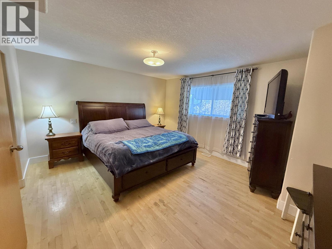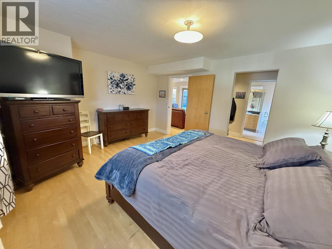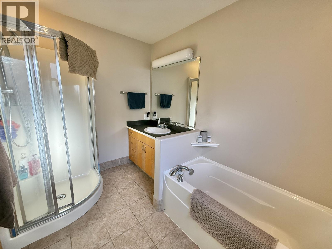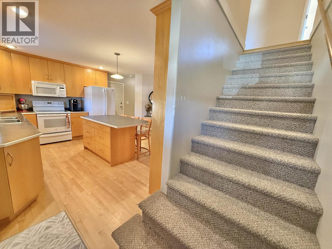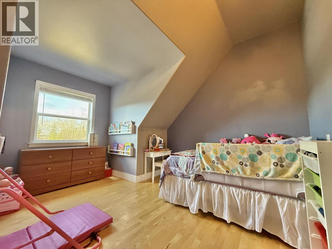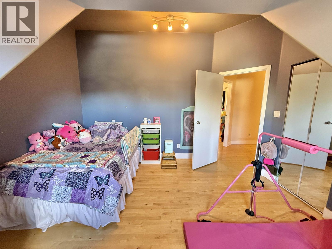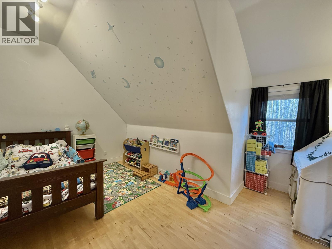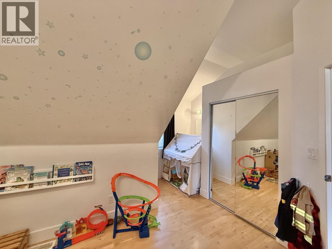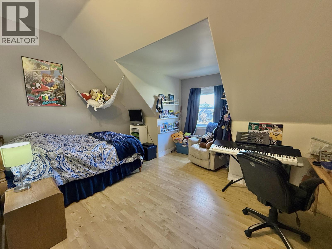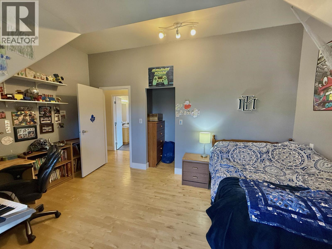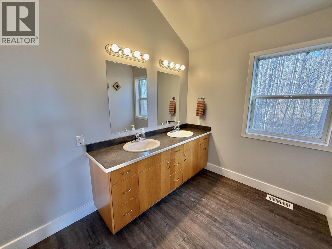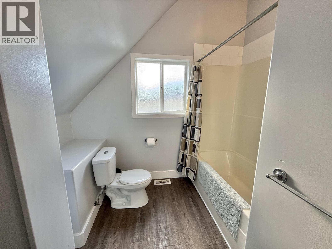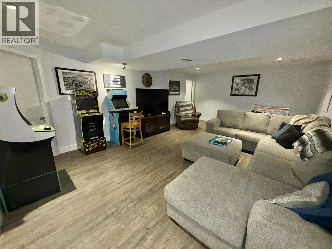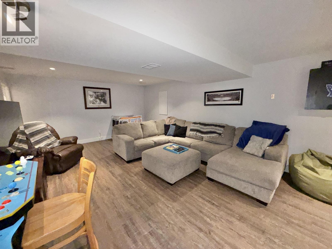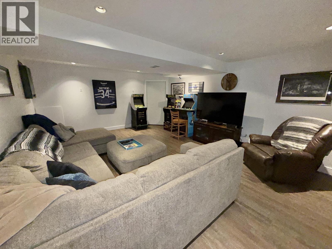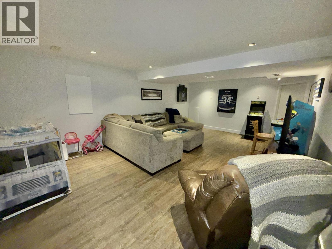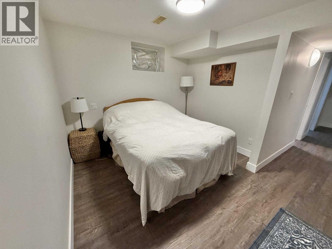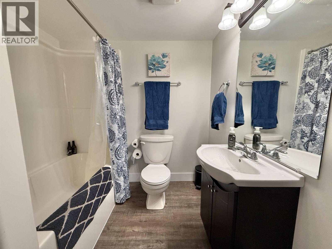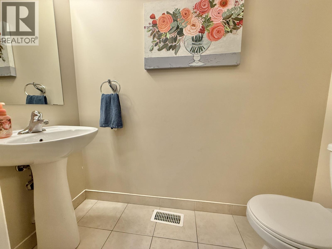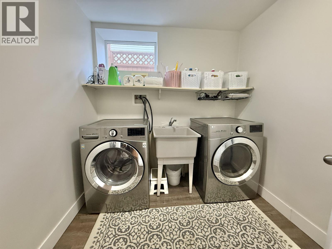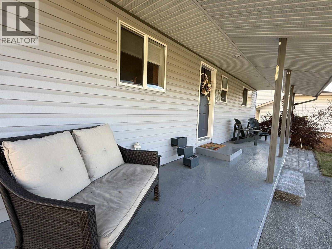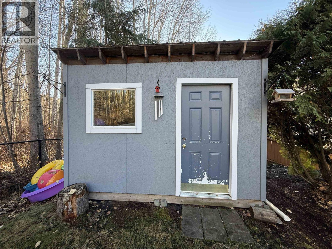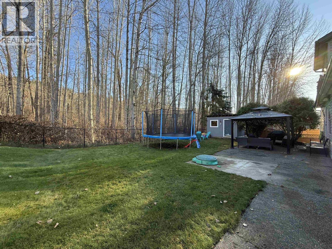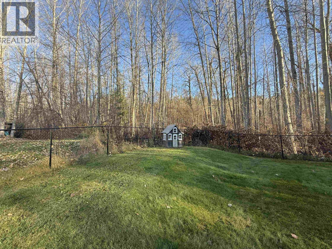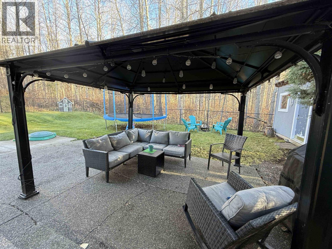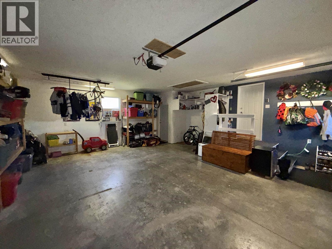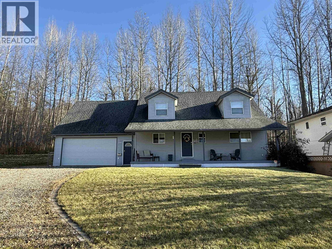5 Bedroom
4 Bathroom
Forced Air
$534,900
* PREC - Personal Real Estate Corporation. This is truly an exceptional location - situated in the modern area of Johnston sub! This 5 bedroom, 3.5 bathroom family home has so much to offer! Open concept main floor with spacious kitchen, solid wood cabinets, and a central island with breakfast bar and additional storage. The Primary bedroom is also on the main floor and features a walk through closet, and separate soakertub and shower. There are 3 large bedrooms upstairs, all with vaulted ceilings, and a massive bathroom with a double vanity. The basement has the 5th bedroom and the perfect man-cave or media room! The double 24' X 26' double garage has that extra space you need and offers a 24'X12' bonus room (unfinished) above that has tons of potential. The private fenced backyard is perfect for BBQing and family playtime! (id:46156)
Property Details
|
MLS® Number
|
R3065727 |
|
Property Type
|
Single Family |
|
Storage Type
|
Storage |
Building
|
Bathroom Total
|
4 |
|
Bedrooms Total
|
5 |
|
Appliances
|
Washer, Dryer, Refrigerator, Stove, Dishwasher |
|
Basement Development
|
Finished |
|
Basement Type
|
Full (finished) |
|
Constructed Date
|
2003 |
|
Construction Style Attachment
|
Detached |
|
Exterior Finish
|
Vinyl Siding |
|
Foundation Type
|
Concrete Perimeter |
|
Heating Fuel
|
Natural Gas |
|
Heating Type
|
Forced Air |
|
Roof Material
|
Asphalt Shingle |
|
Roof Style
|
Conventional |
|
Stories Total
|
3 |
|
Total Finished Area
|
2779 Sqft |
|
Type
|
House |
|
Utility Water
|
Municipal Water |
Parking
Land
|
Acreage
|
No |
|
Size Irregular
|
8409 |
|
Size Total
|
8409 Sqft |
|
Size Total Text
|
8409 Sqft |
Rooms
| Level |
Type |
Length |
Width |
Dimensions |
|
Above |
Bedroom 3 |
13 ft ,1 in |
13 ft ,4 in |
13 ft ,1 in x 13 ft ,4 in |
|
Above |
Bedroom 4 |
14 ft ,5 in |
9 ft ,2 in |
14 ft ,5 in x 9 ft ,2 in |
|
Above |
Bedroom 5 |
15 ft ,3 in |
13 ft ,5 in |
15 ft ,3 in x 13 ft ,5 in |
|
Basement |
Bedroom 2 |
10 ft |
14 ft ,5 in |
10 ft x 14 ft ,5 in |
|
Basement |
Laundry Room |
7 ft ,2 in |
7 ft ,6 in |
7 ft ,2 in x 7 ft ,6 in |
|
Basement |
Recreational, Games Room |
14 ft ,9 in |
22 ft ,6 in |
14 ft ,9 in x 22 ft ,6 in |
|
Basement |
Storage |
8 ft ,7 in |
4 ft ,1 in |
8 ft ,7 in x 4 ft ,1 in |
|
Main Level |
Primary Bedroom |
13 ft ,2 in |
15 ft ,2 in |
13 ft ,2 in x 15 ft ,2 in |
|
Main Level |
Other |
9 ft ,5 in |
5 ft ,9 in |
9 ft ,5 in x 5 ft ,9 in |
|
Main Level |
Living Room |
13 ft ,6 in |
11 ft ,1 in |
13 ft ,6 in x 11 ft ,1 in |
|
Main Level |
Dining Room |
6 ft ,1 in |
11 ft ,3 in |
6 ft ,1 in x 11 ft ,3 in |
|
Main Level |
Kitchen |
14 ft |
15 ft ,4 in |
14 ft x 15 ft ,4 in |
|
Main Level |
Mud Room |
6 ft ,1 in |
6 ft |
6 ft ,1 in x 6 ft |
https://www.realtor.ca/real-estate/29080946/1504-brookside-park-quesnel


