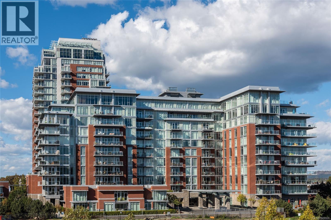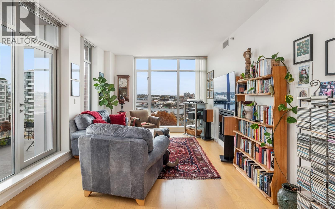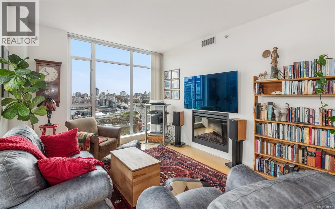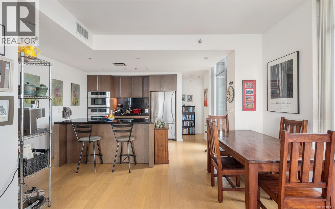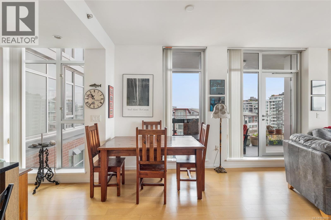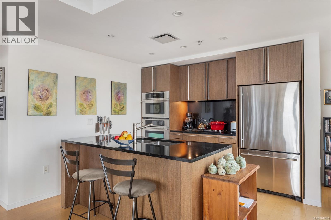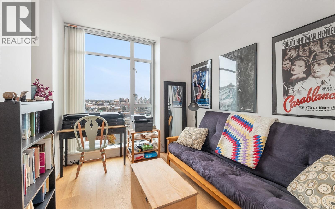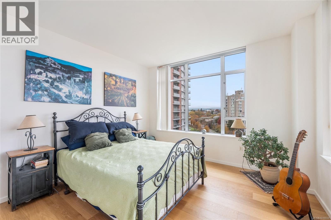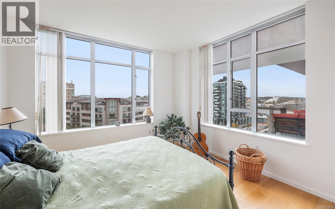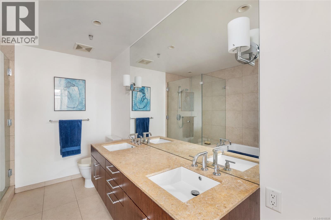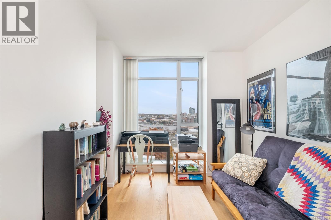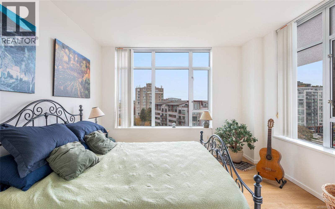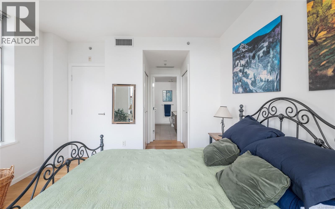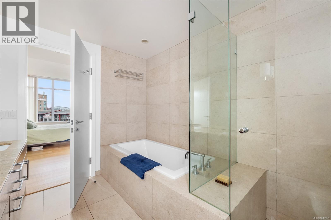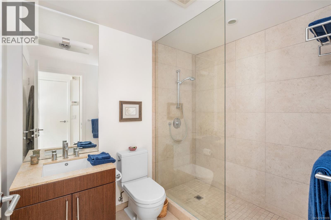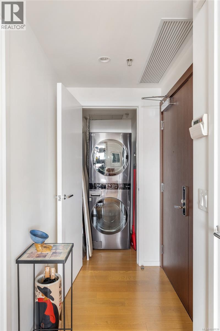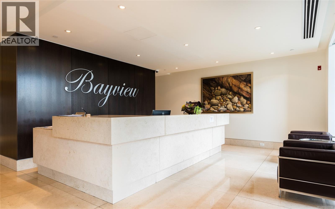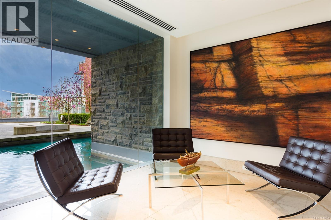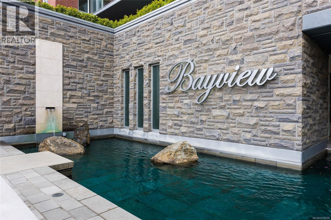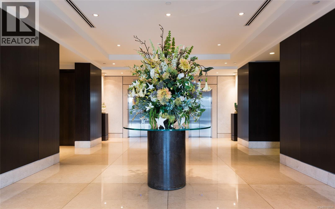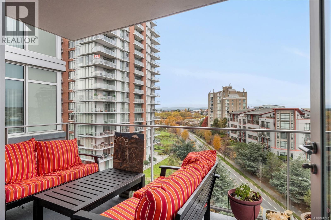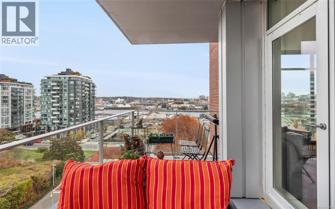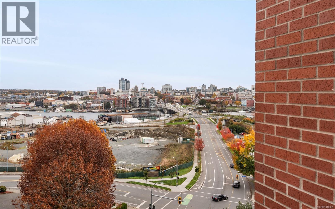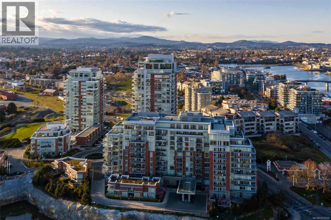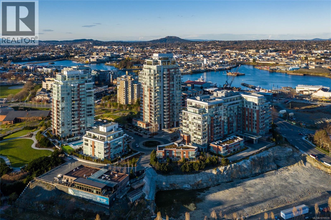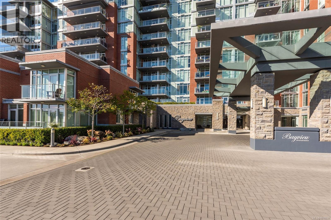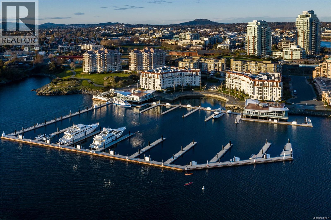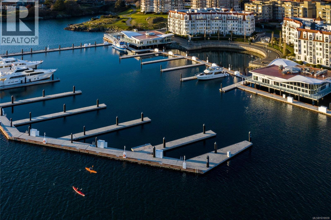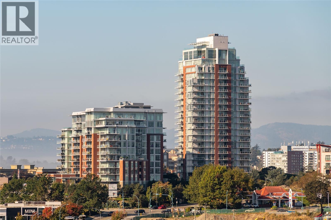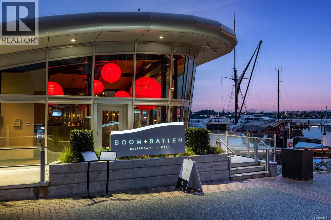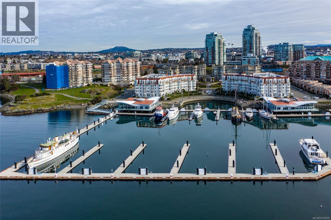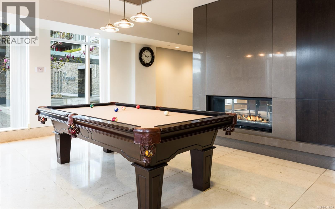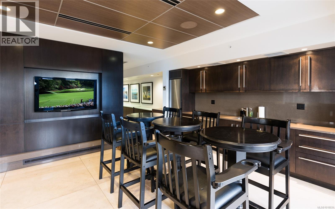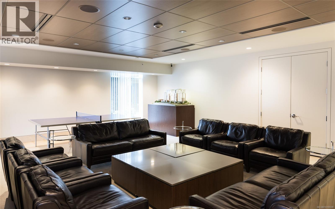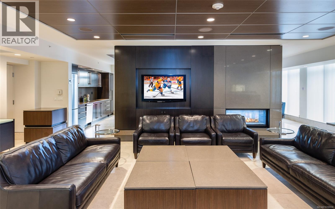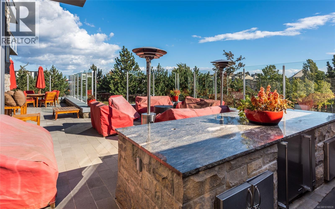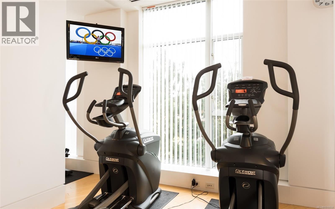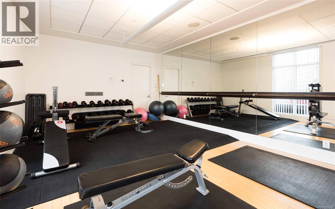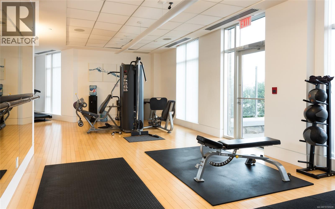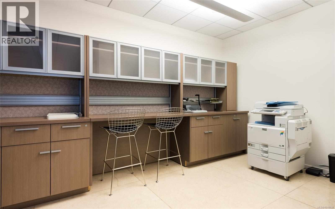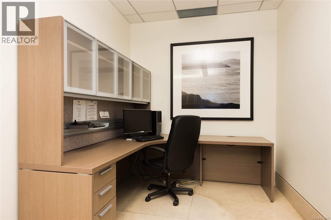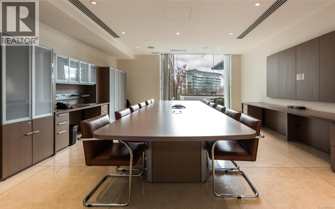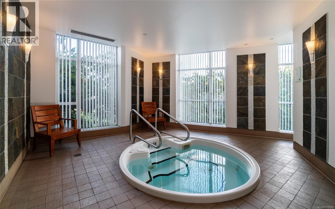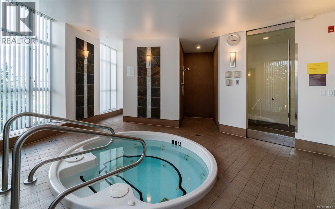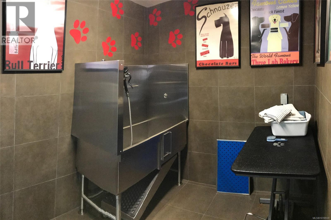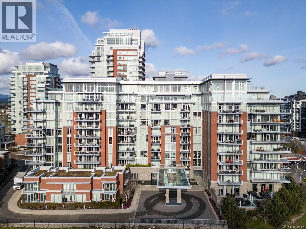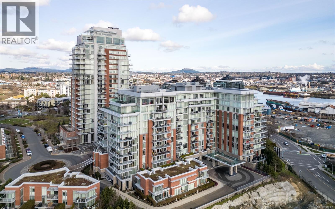613 100 Saghalie Rd Victoria, British Columbia V9A 0A1
$975,000Maintenance,
$756.82 Monthly
Maintenance,
$756.82 MonthlyLuxury living at Bayview One. This bright 1,100+ sq ft condo features hardwood floors and floor-to-ceiling windows with eastern views over the Inner Harbour, from the Blue Bridge north up the inlet. The open floorplan offers great flow through the kitchen, dining and living areas. The kitchen includes a gas cooktop, granite countertops, high-end cabinetry and an island with seating, ideal for entertaining. Off the living room, the spacious balcony is a perfect spot for coffee at sunrise or watching all the marine activity. The large primary bedroom includes a 5-piece ensuite and generous closet space. A rare bonus: 2 secure parking stalls for extra value. The building welcomes you with a contemporary lobby and concierge. Amenities include a fitness centre, steam room, business centre, Hot tub, lounge/games room, an impressive outdoor BBQ area and more. Steps to the Songhees Walkway, Downtown, cafés, restaurants and transit. Pet and rental friendly, professionally managed building. (id:46156)
Property Details
| MLS® Number | 1018939 |
| Property Type | Single Family |
| Neigbourhood | Songhees |
| Community Name | Bayview One |
| Community Features | Pets Allowed With Restrictions, Family Oriented |
| Features | Private Setting, Irregular Lot Size |
| Parking Space Total | 2 |
| Plan | Eps62 |
| View Type | City View, Mountain View, Ocean View |
Building
| Bathroom Total | 2 |
| Bedrooms Total | 2 |
| Constructed Date | 2009 |
| Cooling Type | Air Conditioned |
| Fireplace Present | Yes |
| Fireplace Total | 1 |
| Heating Fuel | Electric, Natural Gas |
| Heating Type | Forced Air, Heat Pump |
| Size Interior | 1,136 Ft2 |
| Total Finished Area | 1135 Sqft |
| Type | Apartment |
Land
| Acreage | No |
| Size Irregular | 1345 |
| Size Total | 1345 Sqft |
| Size Total Text | 1345 Sqft |
| Zoning Type | Residential |
Rooms
| Level | Type | Length | Width | Dimensions |
|---|---|---|---|---|
| Main Level | Entrance | 4 ft | 5 ft | 4 ft x 5 ft |
| Main Level | Bedroom | 10' x 9' | ||
| Main Level | Ensuite | 5-Piece | ||
| Main Level | Bathroom | 3-Piece | ||
| Main Level | Primary Bedroom | 12' x 12' | ||
| Main Level | Kitchen | 10 ft | 10 ft x Measurements not available | |
| Main Level | Dining Room | 11' x 11' | ||
| Main Level | Living Room | 11' x 11' | ||
| Main Level | Balcony | 7 ft | Measurements not available x 7 ft |
https://www.realtor.ca/real-estate/29082102/613-100-saghalie-rd-victoria-songhees


