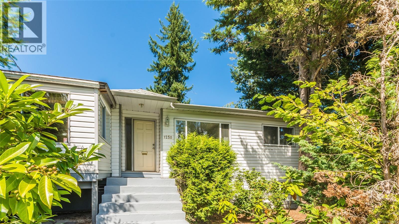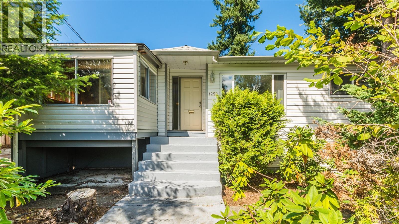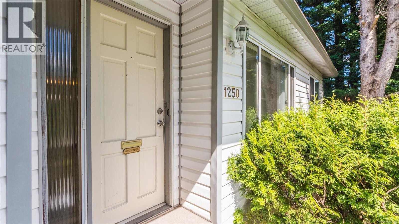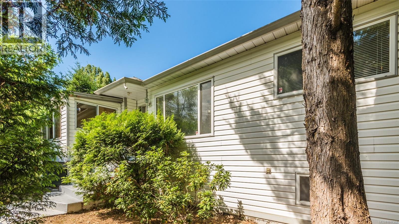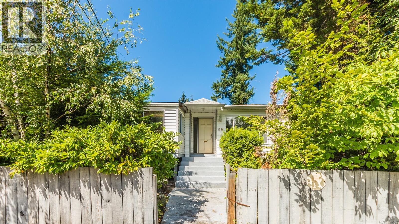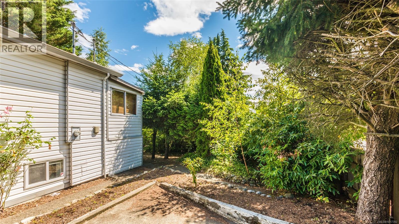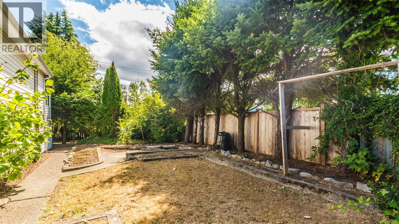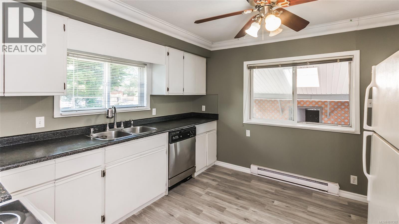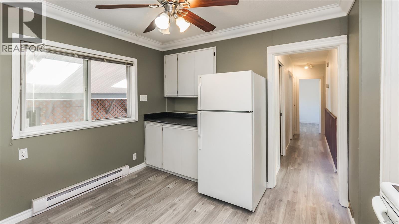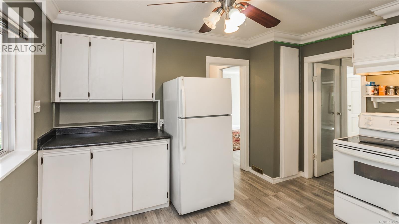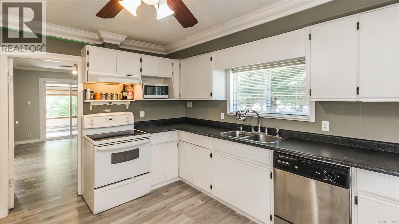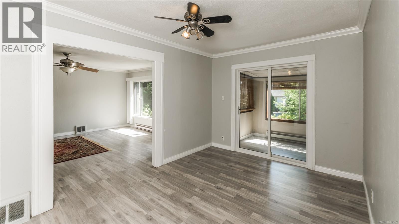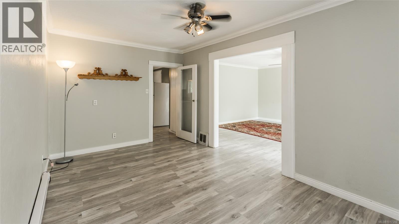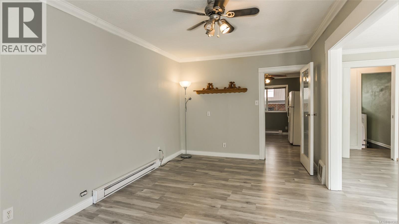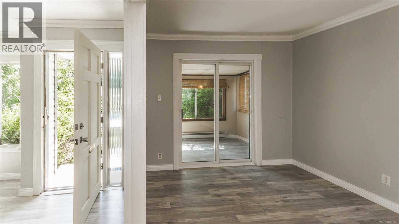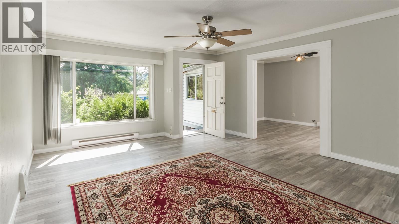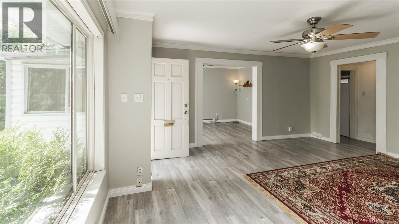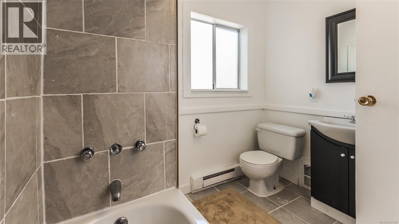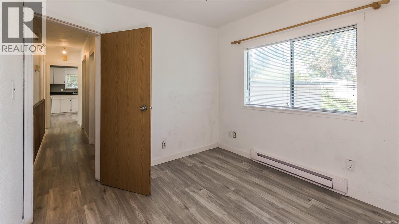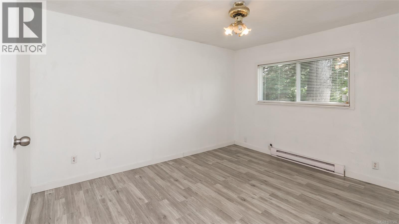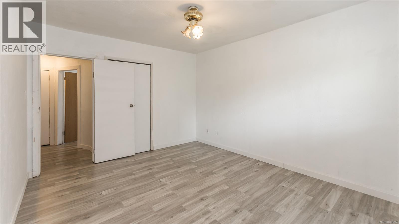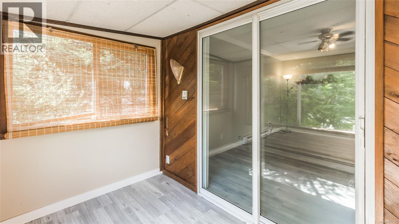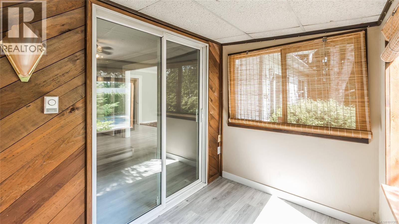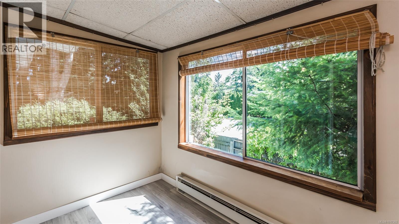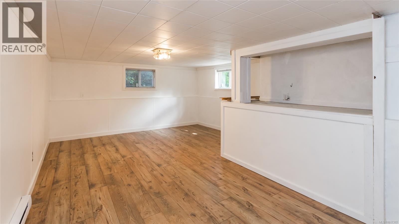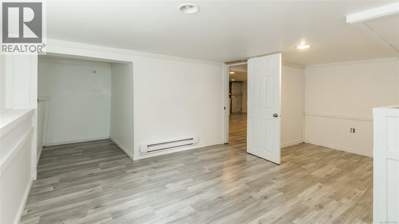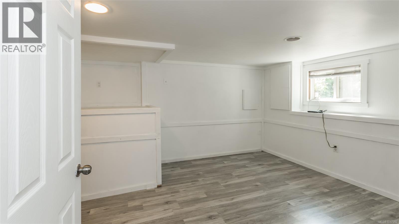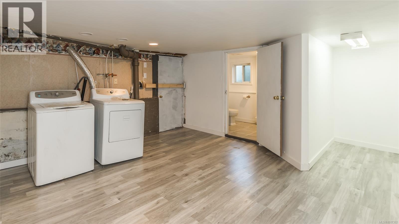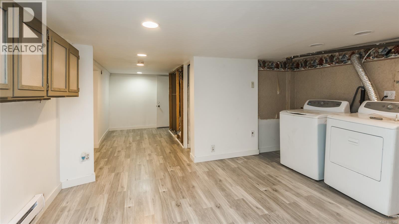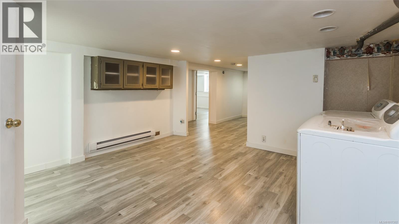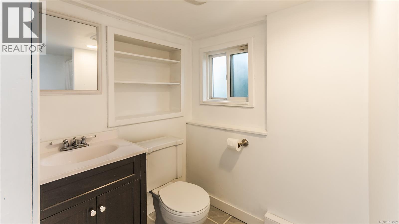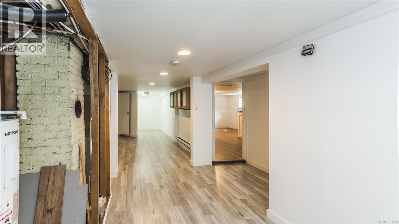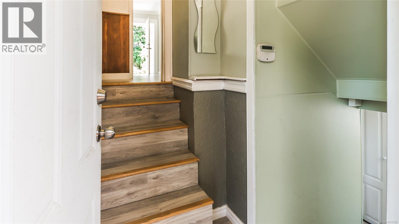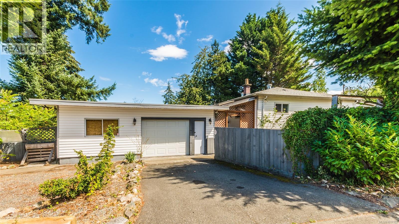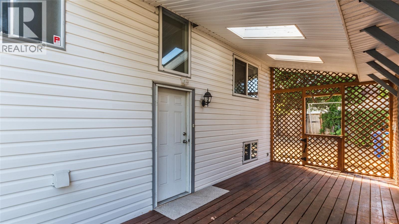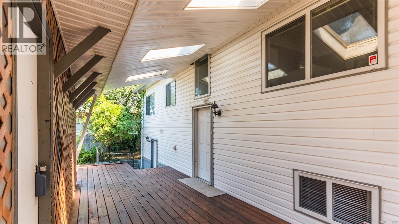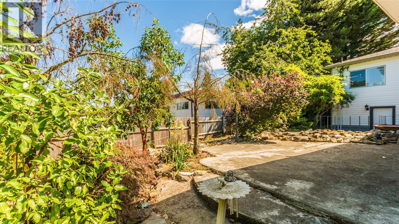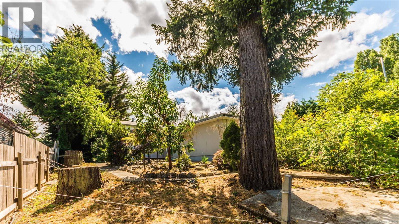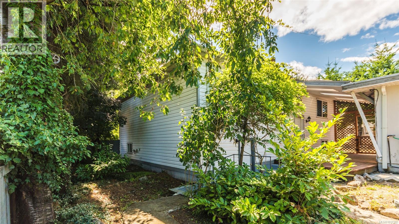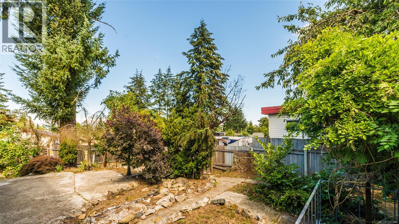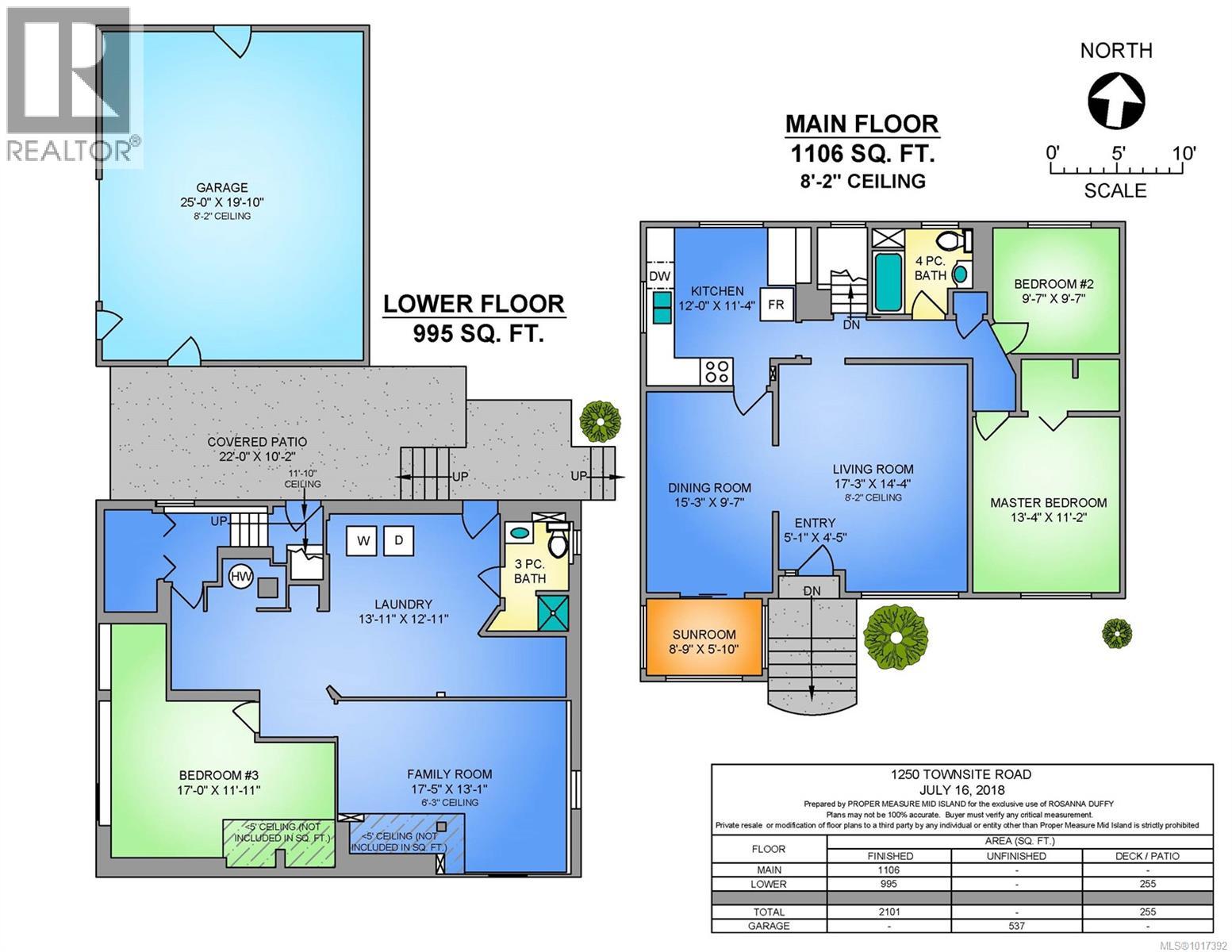3 Bedroom
2 Bathroom
2,101 ft2
Fully Air Conditioned
Baseboard Heaters
$679,000
This Central Nanaimo property offers a rare opportunity for investors or first-time buyers, featuring a home and detached shop situated on two legal lots — both zoned R5, allowing for medium-density residential development. Located near the hospital and Bowen Road’s commercial corridor, it’s ideally positioned for convenience and future growth. It’s equipped with a 200-amp electrical service and an 80-amp subpanel in the shop. The main level includes a kitchen, living room, sunroom, four-piece bathroom, master bedroom, and a second bedroom (no closet). The lower level offers a spacious family room, third bedroom, three-piece bathroom, laundry area, and storage. Outdoor features include a large covered deck (20x10) perfect for entertaining, a fully fenced yard, patio, and a 25x20 garage/shop accessible from Boundary Crescent or the alley. Whether you choose to live in the home or rent it out, this property offers flexibility while you explore development possibilities. (id:46156)
Property Details
|
MLS® Number
|
1017392 |
|
Property Type
|
Single Family |
|
Neigbourhood
|
Central Nanaimo |
|
Features
|
Central Location, Level Lot, Other |
|
Parking Space Total
|
3 |
|
Plan
|
Vip1712 |
|
Structure
|
Workshop |
Building
|
Bathroom Total
|
2 |
|
Bedrooms Total
|
3 |
|
Constructed Date
|
1948 |
|
Cooling Type
|
Fully Air Conditioned |
|
Heating Fuel
|
Electric |
|
Heating Type
|
Baseboard Heaters |
|
Size Interior
|
2,101 Ft2 |
|
Total Finished Area
|
2101 Sqft |
|
Type
|
House |
Land
|
Access Type
|
Road Access |
|
Acreage
|
No |
|
Size Irregular
|
8050 |
|
Size Total
|
8050 Sqft |
|
Size Total Text
|
8050 Sqft |
|
Zoning Description
|
R1 |
|
Zoning Type
|
Residential |
Rooms
| Level |
Type |
Length |
Width |
Dimensions |
|
Lower Level |
Laundry Room |
|
|
13'11 x 12'11 |
|
Lower Level |
Family Room |
|
|
17'5 x 13'1 |
|
Lower Level |
Bedroom |
17 ft |
|
17 ft x Measurements not available |
|
Lower Level |
Bathroom |
|
|
3-Piece |
|
Main Level |
Other |
|
|
8'9 x 5'10 |
|
Main Level |
Primary Bedroom |
|
|
13'4 x 11'2 |
|
Main Level |
Living Room |
|
|
17'3 x 14'4 |
|
Main Level |
Kitchen |
12 ft |
|
12 ft x Measurements not available |
|
Main Level |
Dining Room |
|
|
15'3 x 9'7 |
|
Main Level |
Bedroom |
|
|
9'7 x 9'7 |
|
Main Level |
Bathroom |
|
|
4-Piece |
https://www.realtor.ca/real-estate/29081890/1250-townsite-rd-nanaimo-central-nanaimo


