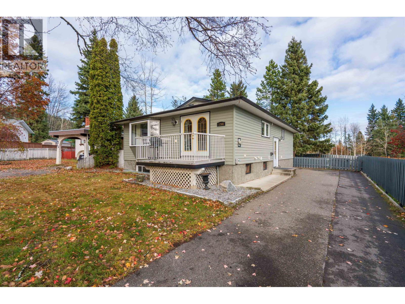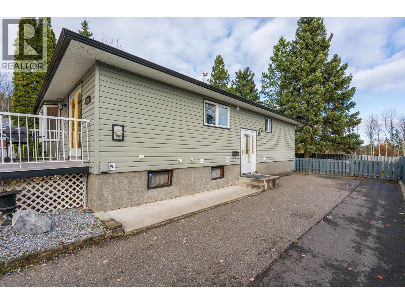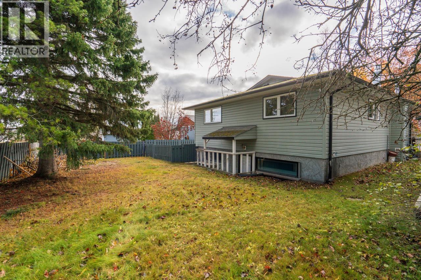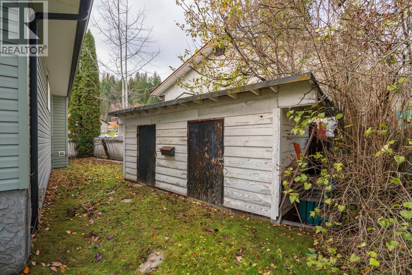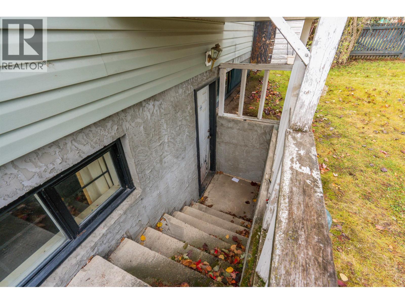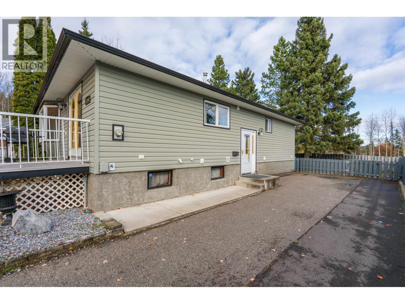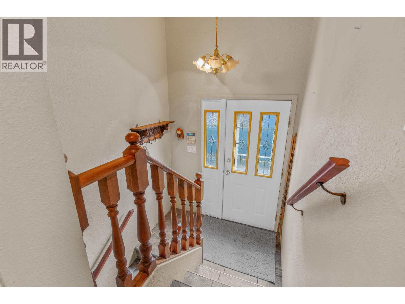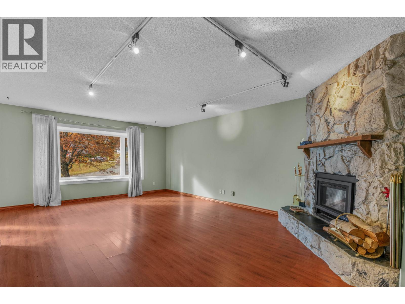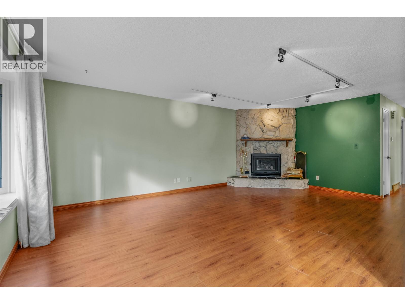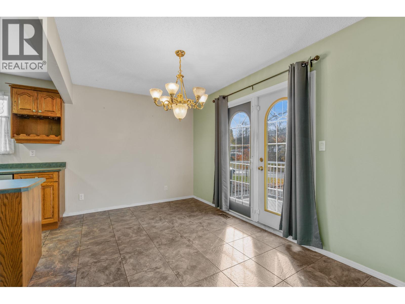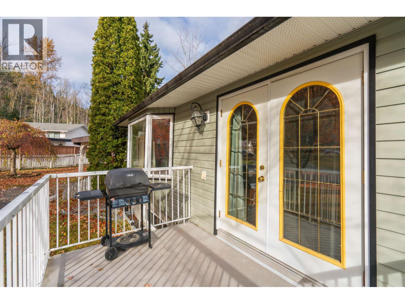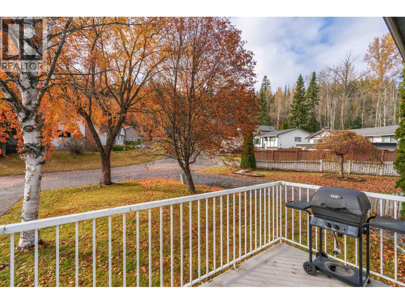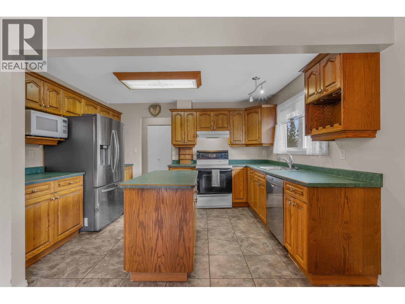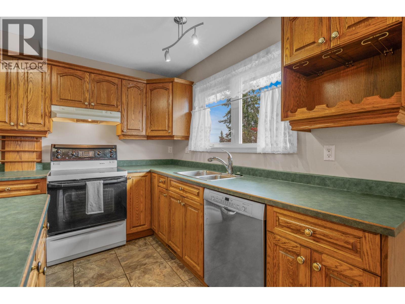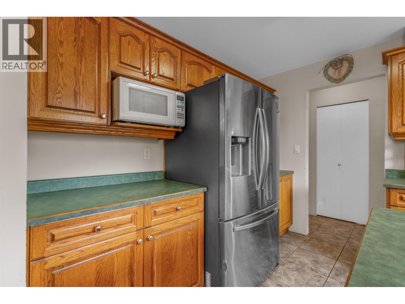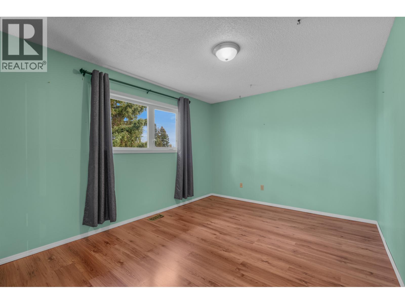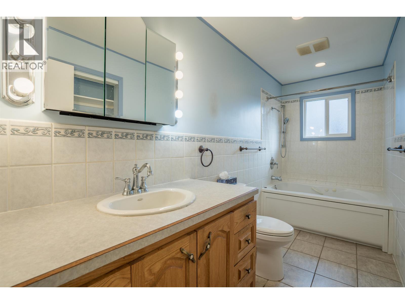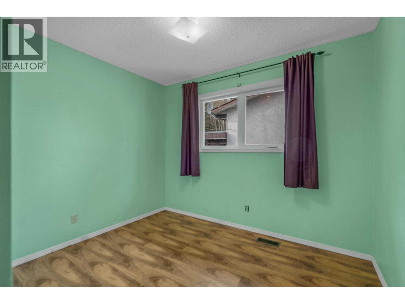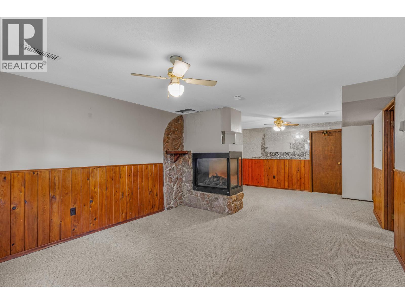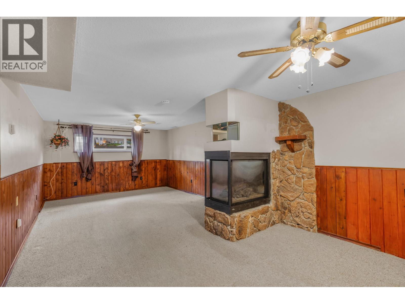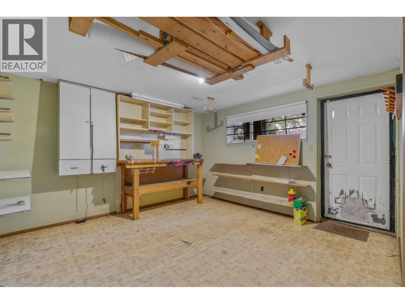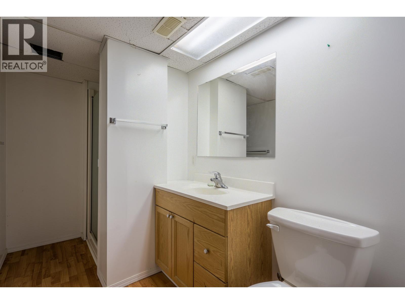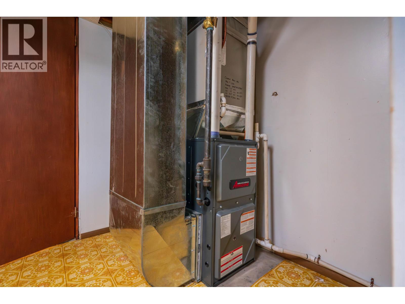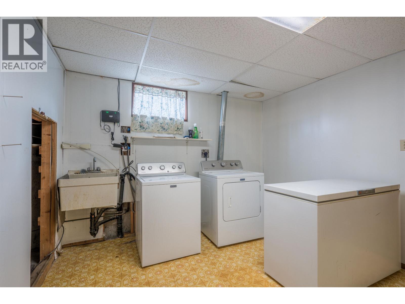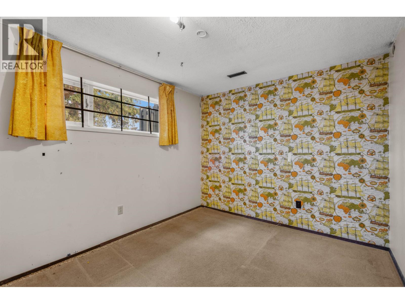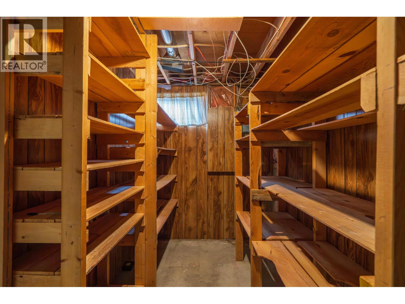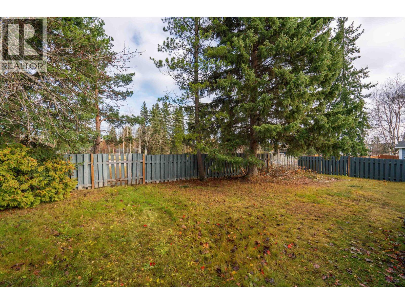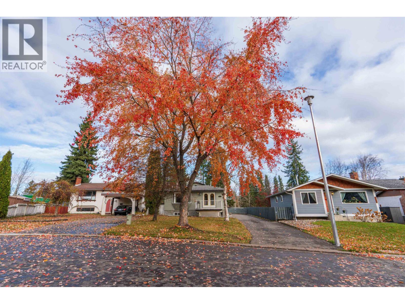4 Bedroom
2 Bathroom
Fireplace
Forced Air
$439,900
Location, location, location! Nestled in the highly sought-after Foothills area, this home is less than 5 minutes to UNBC and close to all amenities — a perfect opportunity for first-time buyers or investors alike. Upstairs, you’ll find 3 spacious bedrooms, a bright living room with a cozy rock fireplace, and a large kitchen and dining area with French doors that open to the front deck - ideal for morning coffee or evening relaxation. Downstairs offers excellent potential as a mortgage helper or possible in-law suite and features a separate entrance with 1 bedroom, a full bathroom, large rec room with fireplace, and a roomy laundry area. This home offers a great opportunity to add your personal touch with fresh paint and new flooring and can be your forever home — or a smart investment. (id:46156)
Open House
This property has open houses!
Starts at:
12:00 pm
Ends at:
1:30 pm
Property Details
|
MLS® Number
|
R3065434 |
|
Property Type
|
Single Family |
Building
|
Bathroom Total
|
2 |
|
Bedrooms Total
|
4 |
|
Appliances
|
Washer, Dryer, Refrigerator, Stove, Dishwasher |
|
Basement Type
|
Full |
|
Constructed Date
|
1977 |
|
Construction Style Attachment
|
Detached |
|
Exterior Finish
|
Vinyl Siding |
|
Fireplace Present
|
Yes |
|
Fireplace Total
|
2 |
|
Foundation Type
|
Concrete Perimeter |
|
Heating Fuel
|
Natural Gas |
|
Heating Type
|
Forced Air |
|
Roof Material
|
Asphalt Shingle |
|
Roof Style
|
Conventional |
|
Stories Total
|
2 |
|
Total Finished Area
|
2396 Sqft |
|
Type
|
House |
|
Utility Water
|
Municipal Water |
Parking
Land
|
Acreage
|
No |
|
Size Irregular
|
6201 |
|
Size Total
|
6201 Sqft |
|
Size Total Text
|
6201 Sqft |
Rooms
| Level |
Type |
Length |
Width |
Dimensions |
|
Lower Level |
Laundry Room |
12 ft ,9 in |
10 ft ,1 in |
12 ft ,9 in x 10 ft ,1 in |
|
Lower Level |
Cold Room |
12 ft ,1 in |
6 ft ,4 in |
12 ft ,1 in x 6 ft ,4 in |
|
Lower Level |
Utility Room |
13 ft ,3 in |
12 ft ,8 in |
13 ft ,3 in x 12 ft ,8 in |
|
Lower Level |
Bedroom 4 |
9 ft ,2 in |
10 ft ,5 in |
9 ft ,2 in x 10 ft ,5 in |
|
Lower Level |
Den |
27 ft ,3 in |
14 ft ,4 in |
27 ft ,3 in x 14 ft ,4 in |
|
Main Level |
Bedroom 2 |
9 ft ,3 in |
9 ft ,1 in |
9 ft ,3 in x 9 ft ,1 in |
|
Main Level |
Bedroom 3 |
9 ft ,1 in |
8 ft ,2 in |
9 ft ,1 in x 8 ft ,2 in |
|
Main Level |
Primary Bedroom |
13 ft |
10 ft ,5 in |
13 ft x 10 ft ,5 in |
|
Main Level |
Living Room |
20 ft ,7 in |
13 ft ,1 in |
20 ft ,7 in x 13 ft ,1 in |
|
Main Level |
Dining Room |
12 ft ,3 in |
8 ft ,3 in |
12 ft ,3 in x 8 ft ,3 in |
|
Main Level |
Kitchen |
8 ft ,3 in |
11 ft ,8 in |
8 ft ,3 in x 11 ft ,8 in |
https://www.realtor.ca/real-estate/29081694/1266-elkhorn-crescent-prince-george


