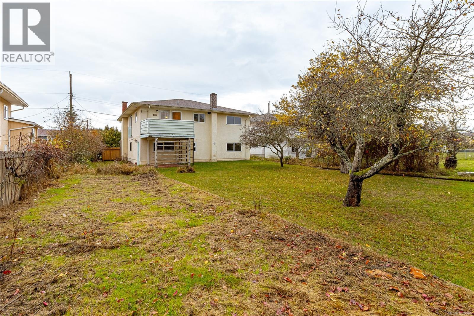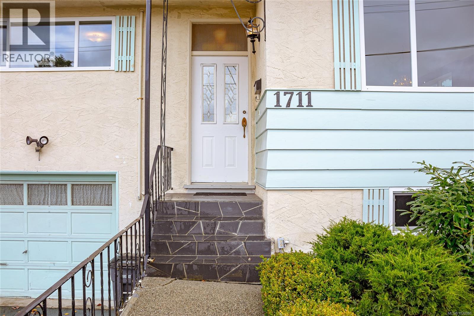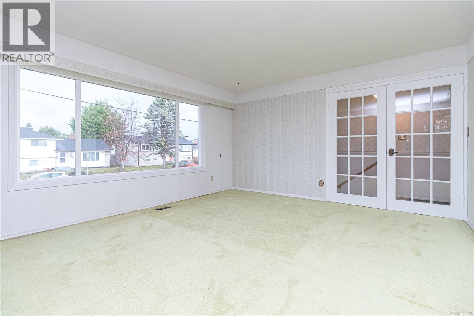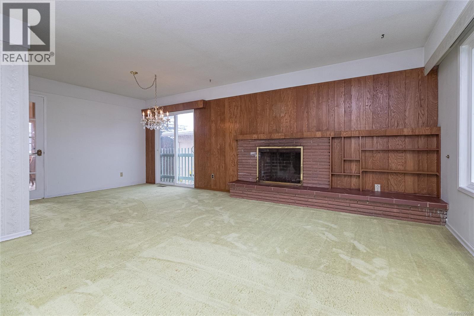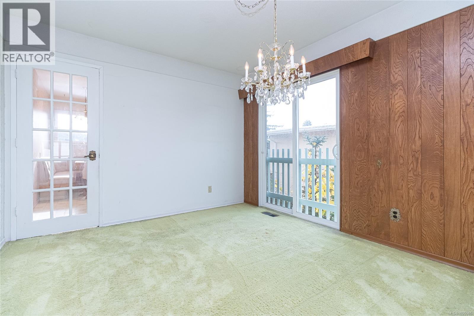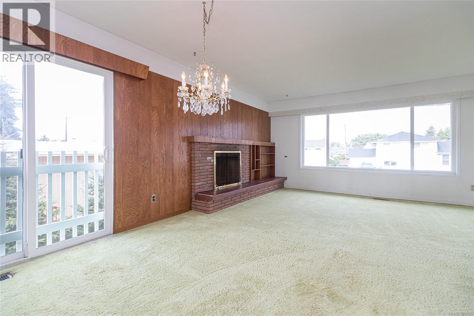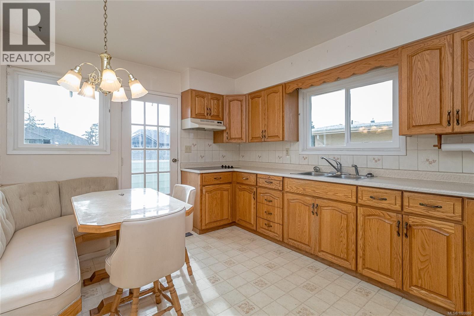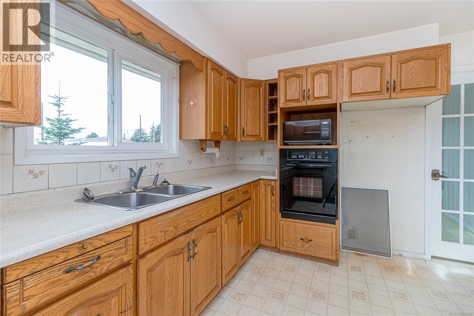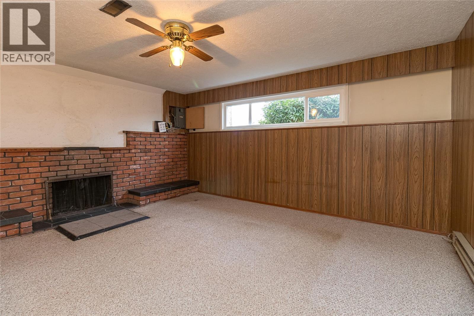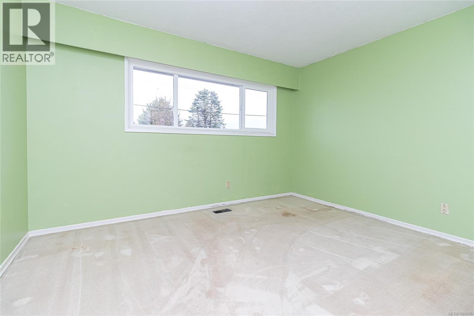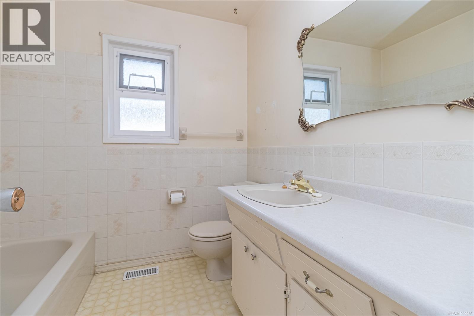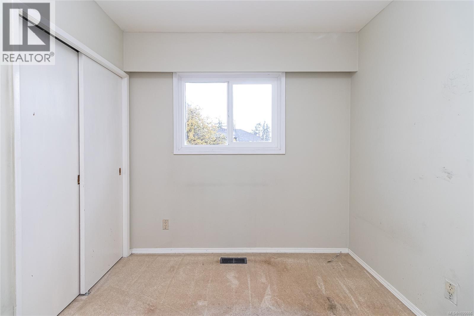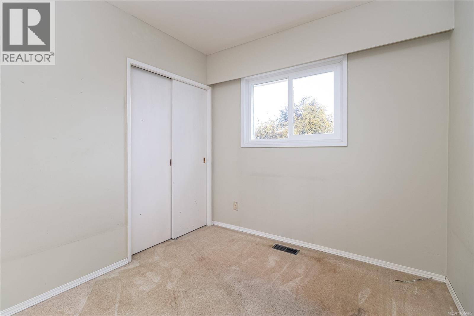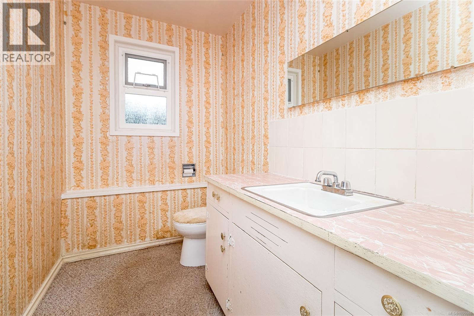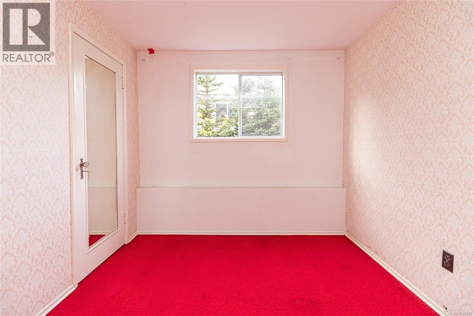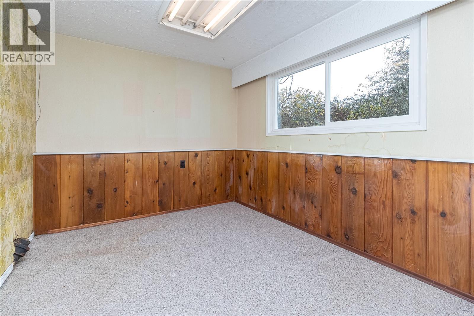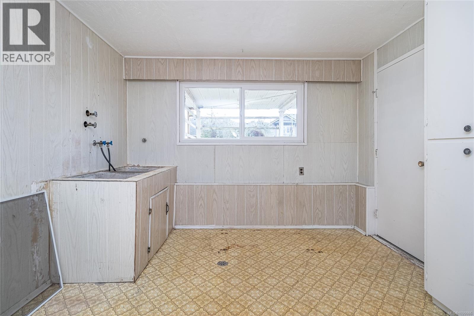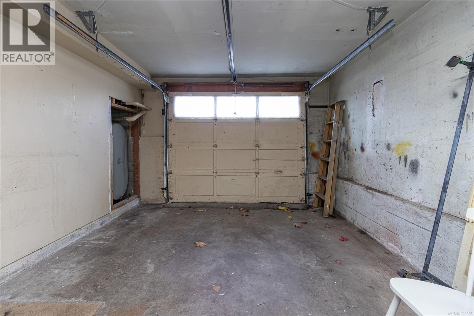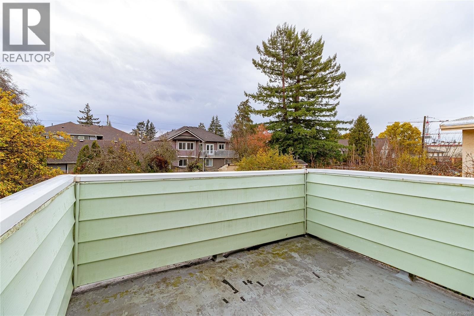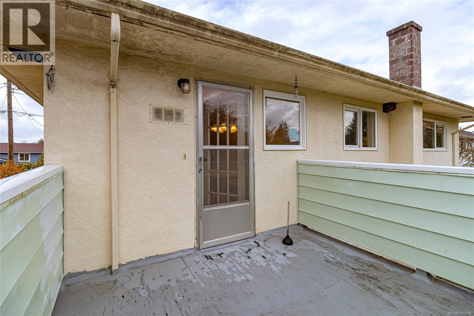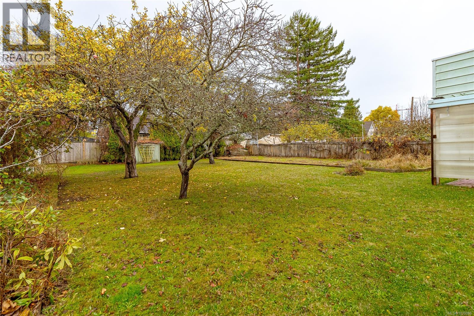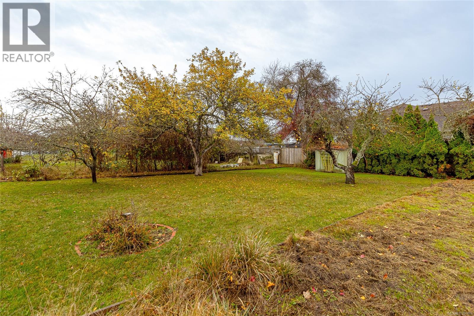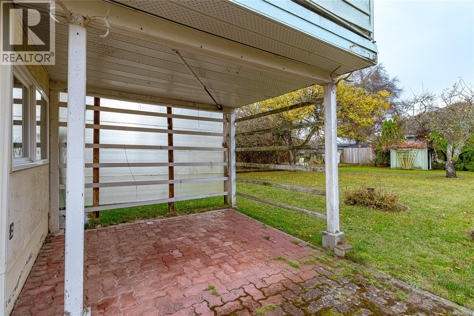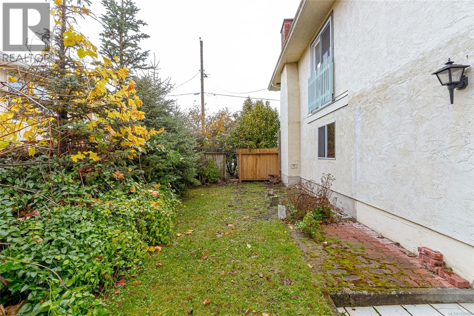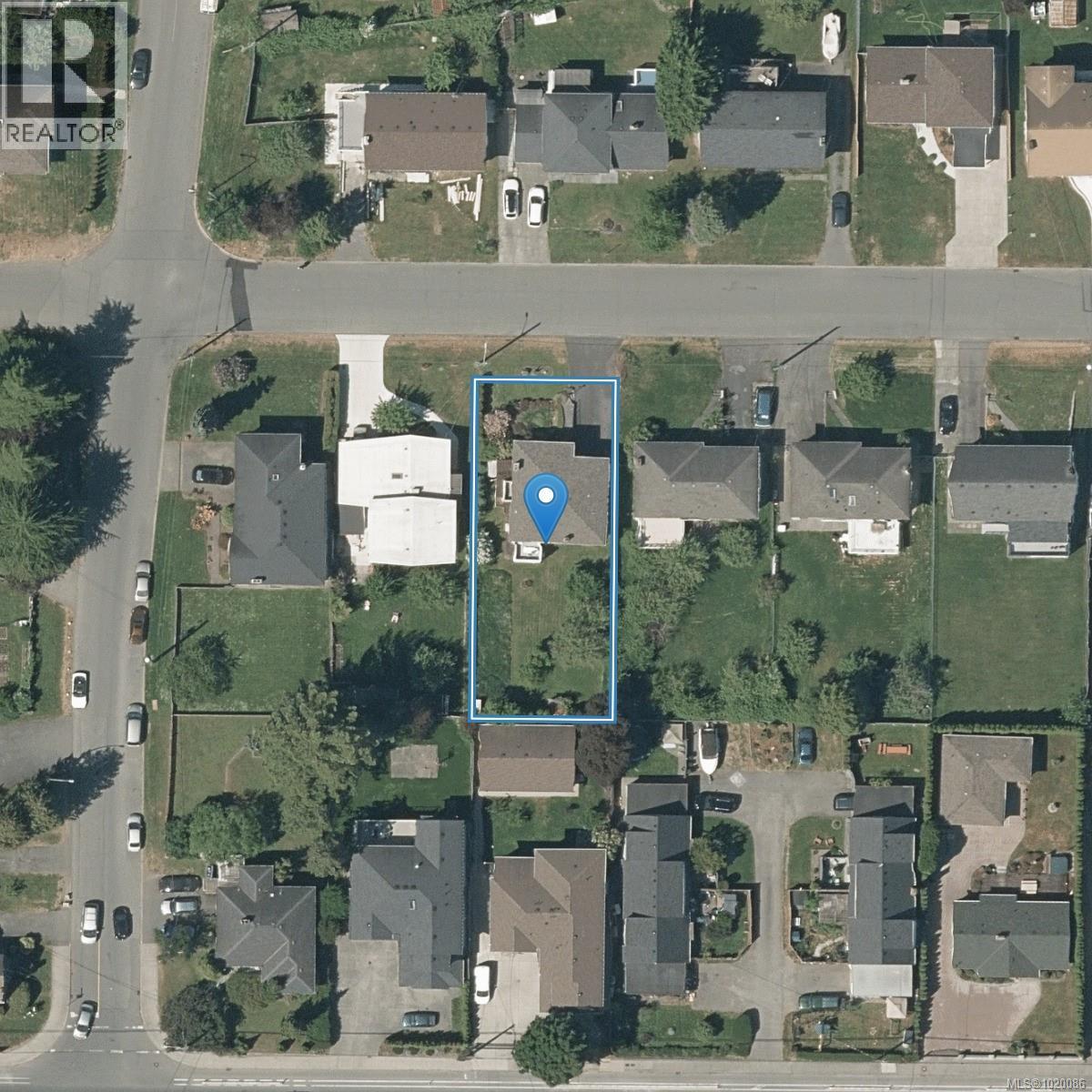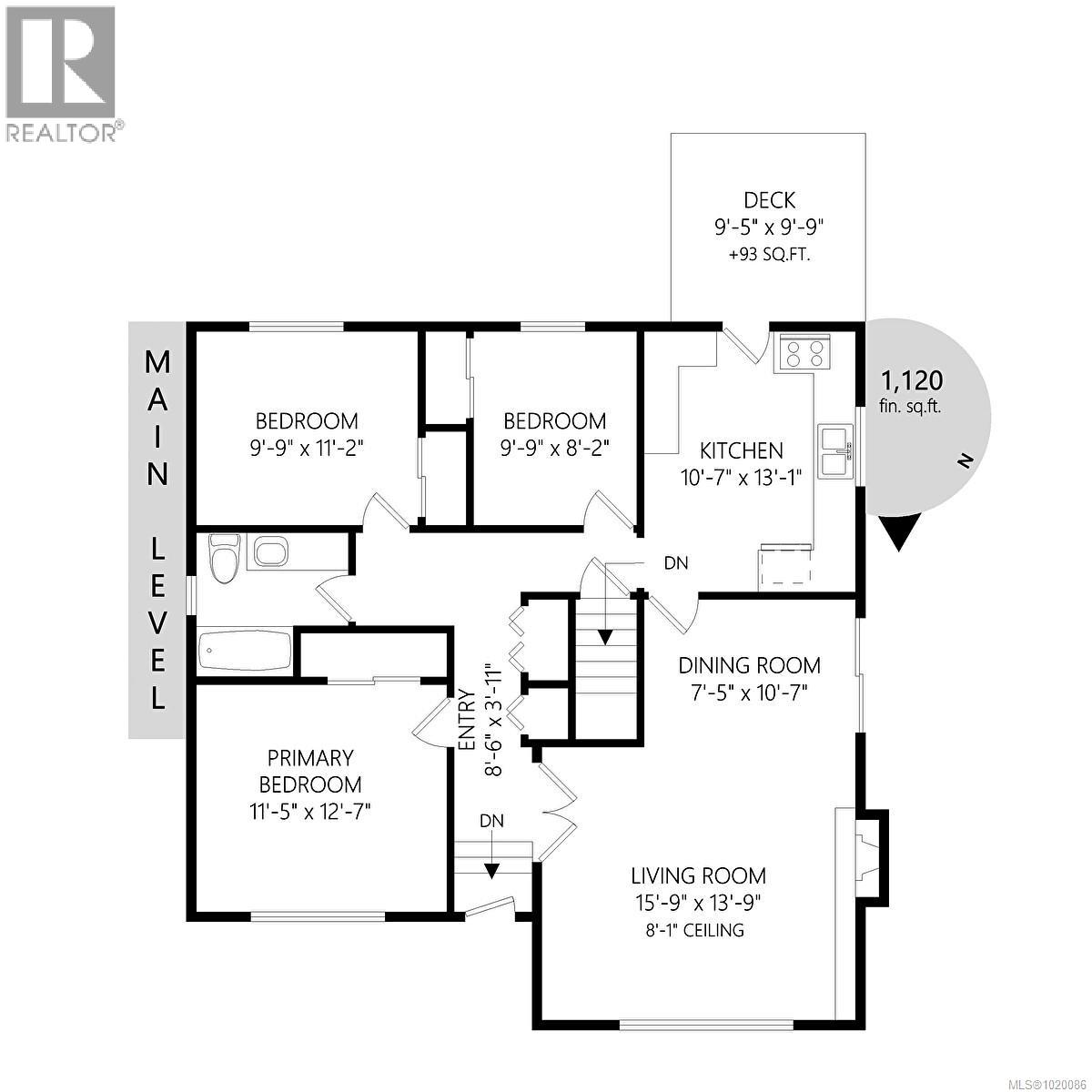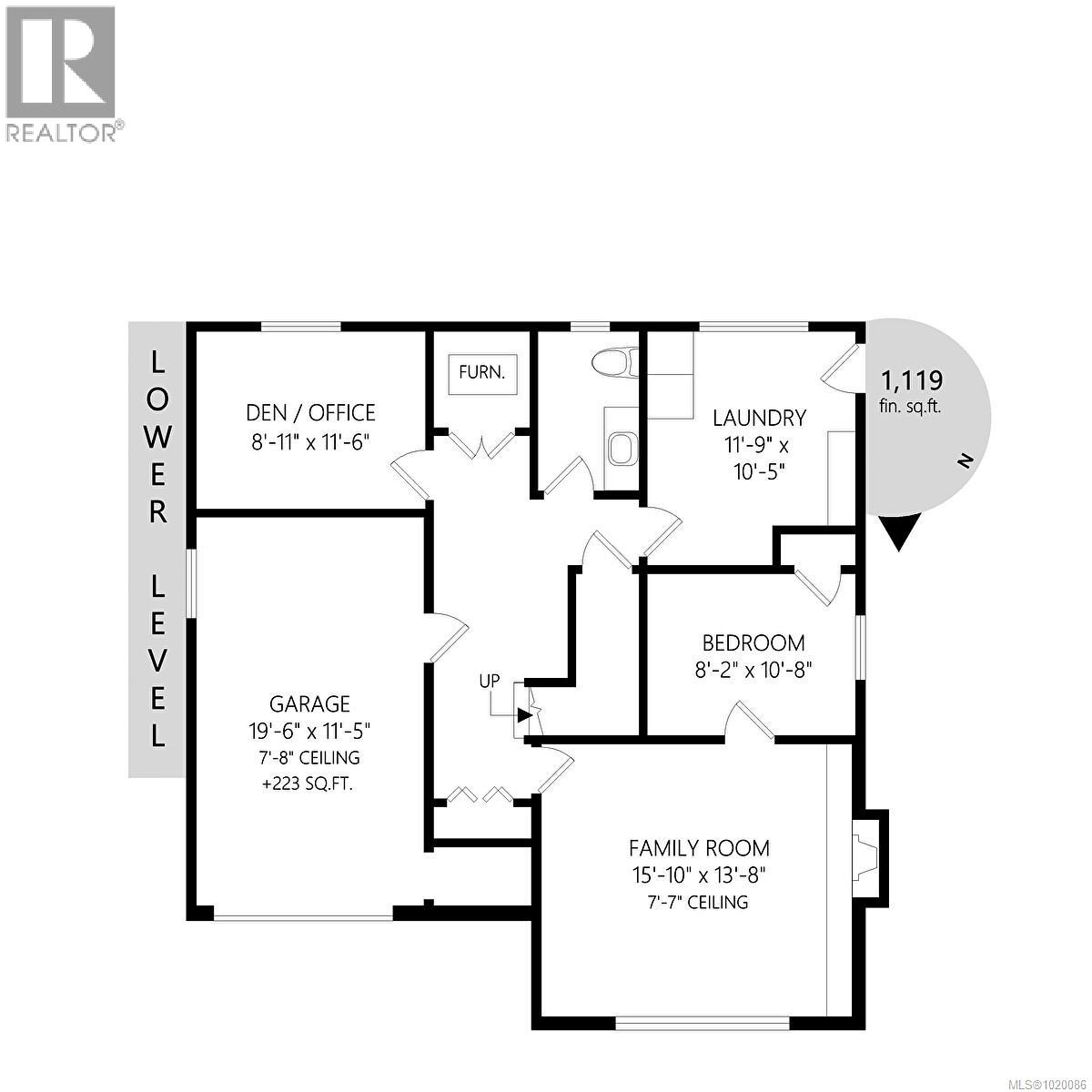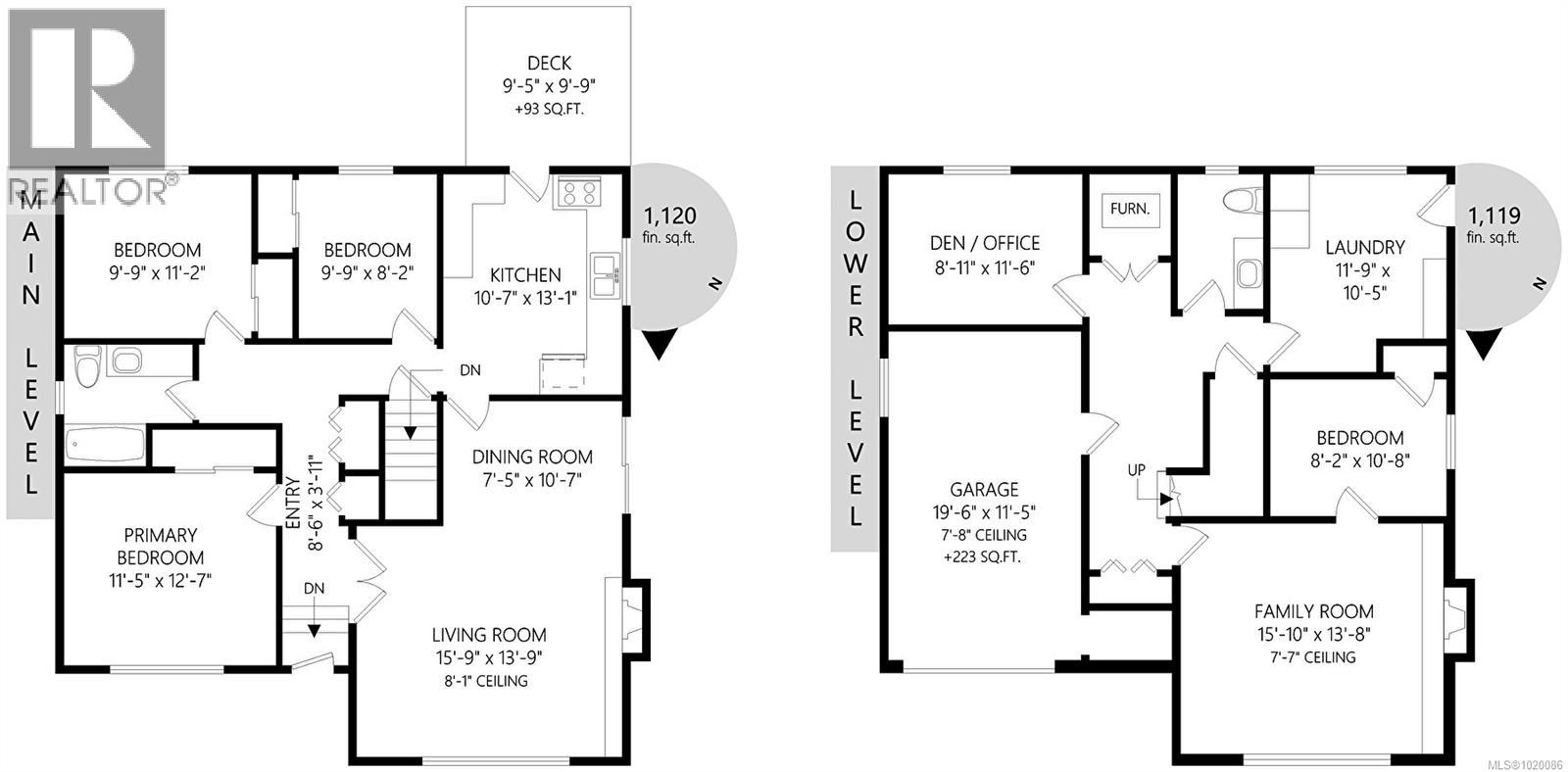4 Bedroom
2 Bathroom
2,462 ft2
Fireplace
None
$949,000
Accepted offer in place.Looking for a fixer upper to enter the market or develop into a revenue property? Fantastic location between UVIC & University Heights Shopping Center. Great layout with 3 bedrooms on the main. Newer roof (only 3 years old) and upgraded windows. Full Height basement (7ft-7in) Large flat sunny South facing lot with RV/Boat parking. Massive garden space with prolific grape/raspberry and mature fruit trees (apple, fig, and plum). Tremendous potential! (id:46156)
Property Details
|
MLS® Number
|
1020086 |
|
Property Type
|
Single Family |
|
Neigbourhood
|
Lambrick Park |
|
Parking Space Total
|
7 |
|
Plan
|
Vip901a |
Building
|
Bathroom Total
|
2 |
|
Bedrooms Total
|
4 |
|
Constructed Date
|
1963 |
|
Cooling Type
|
None |
|
Fireplace Present
|
Yes |
|
Fireplace Total
|
2 |
|
Heating Fuel
|
Oil |
|
Size Interior
|
2,462 Ft2 |
|
Total Finished Area
|
2239 Sqft |
|
Type
|
House |
Parking
Land
|
Acreage
|
No |
|
Size Irregular
|
7560 |
|
Size Total
|
7560 Sqft |
|
Size Total Text
|
7560 Sqft |
|
Zoning Type
|
Residential |
Rooms
| Level |
Type |
Length |
Width |
Dimensions |
|
Lower Level |
Bathroom |
|
|
2-Piece |
|
Lower Level |
Family Room |
16 ft |
14 ft |
16 ft x 14 ft |
|
Lower Level |
Bedroom |
8 ft |
11 ft |
8 ft x 11 ft |
|
Lower Level |
Laundry Room |
12 ft |
10 ft |
12 ft x 10 ft |
|
Lower Level |
Den |
9 ft |
12 ft |
9 ft x 12 ft |
|
Main Level |
Bathroom |
|
|
4-Piece |
|
Main Level |
Kitchen |
11 ft |
13 ft |
11 ft x 13 ft |
|
Main Level |
Dining Room |
7 ft |
11 ft |
7 ft x 11 ft |
|
Main Level |
Living Room |
16 ft |
14 ft |
16 ft x 14 ft |
|
Main Level |
Bedroom |
8 ft |
10 ft |
8 ft x 10 ft |
|
Main Level |
Bedroom |
10 ft |
11 ft |
10 ft x 11 ft |
|
Main Level |
Primary Bedroom |
11 ft |
13 ft |
11 ft x 13 ft |
|
Main Level |
Entrance |
9 ft |
4 ft |
9 ft x 4 ft |
https://www.realtor.ca/real-estate/29081402/1711-teakwood-rd-saanich-lambrick-park



