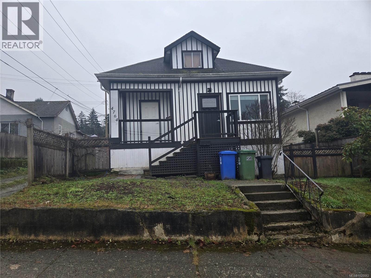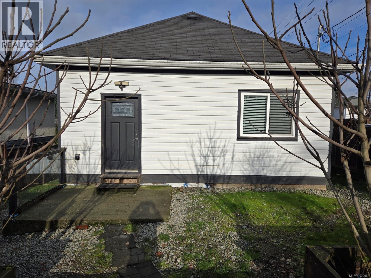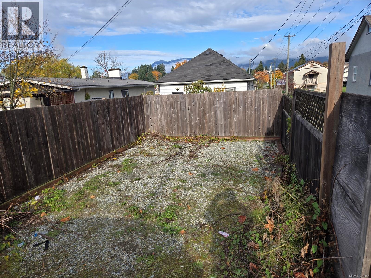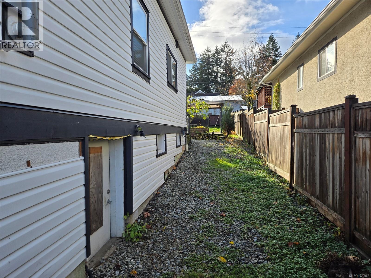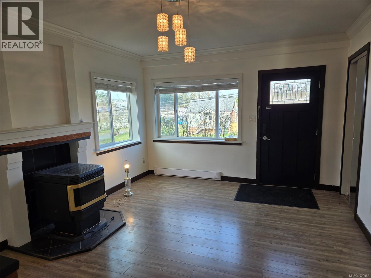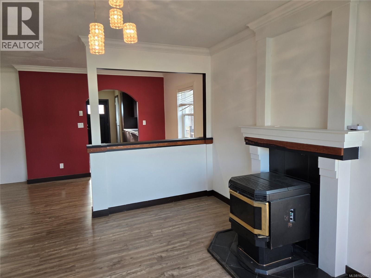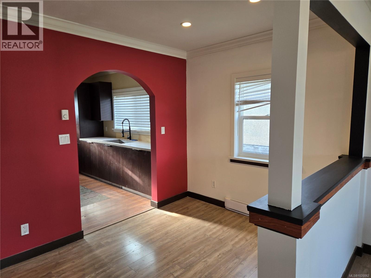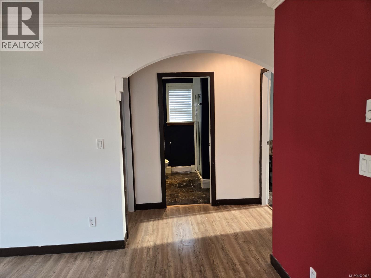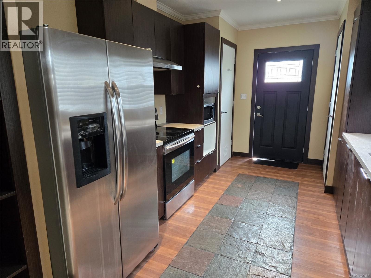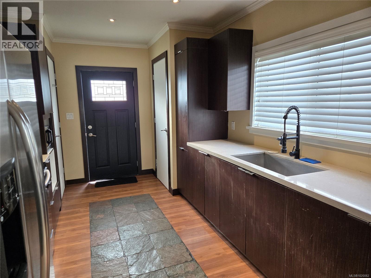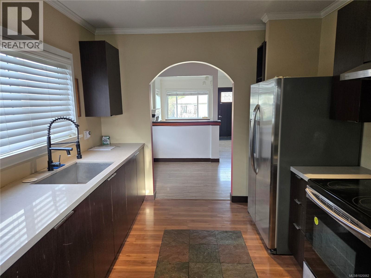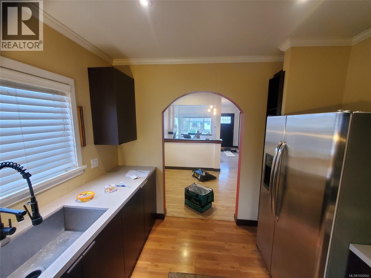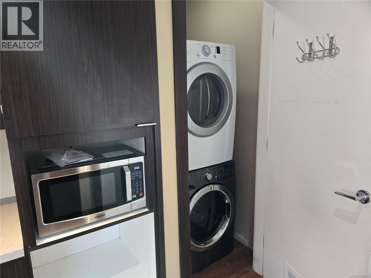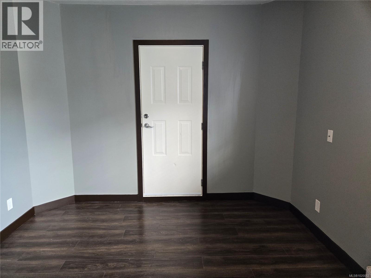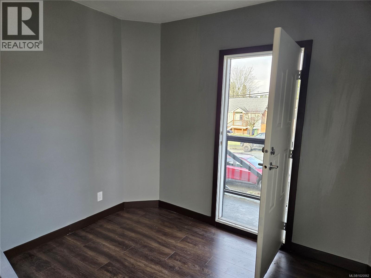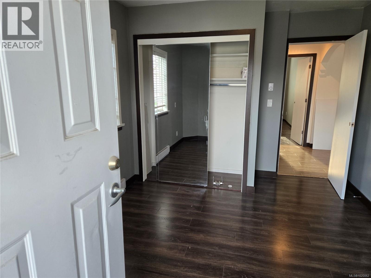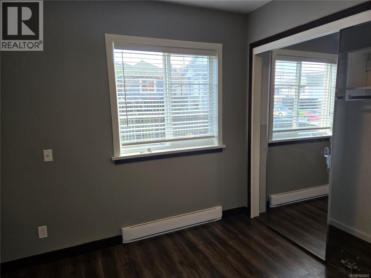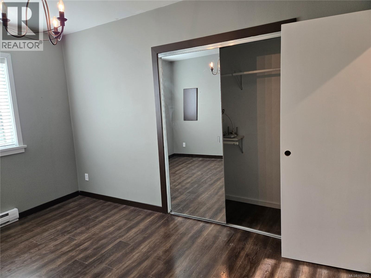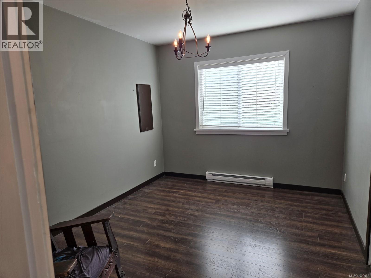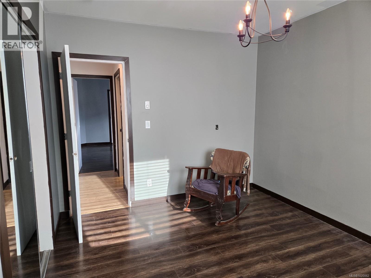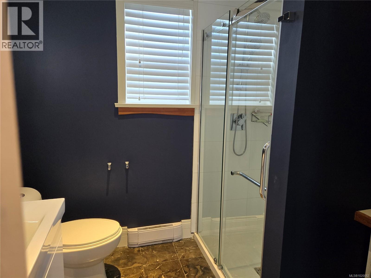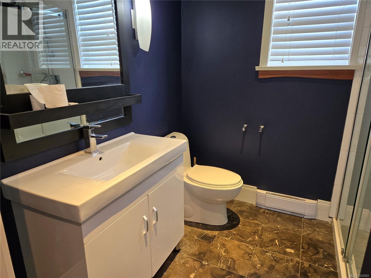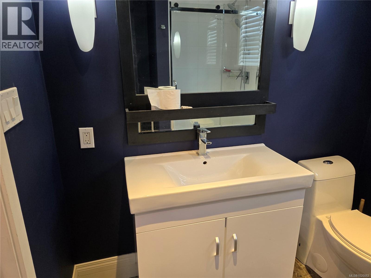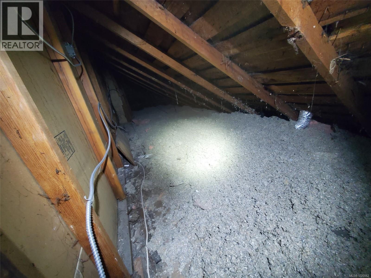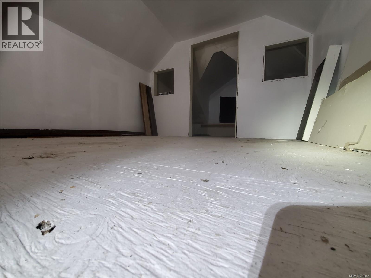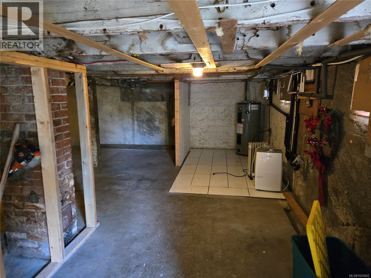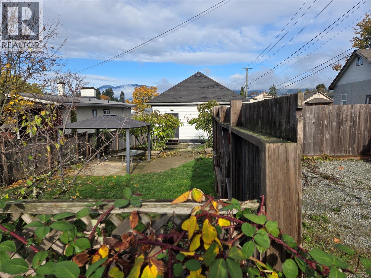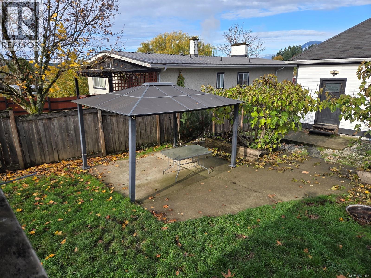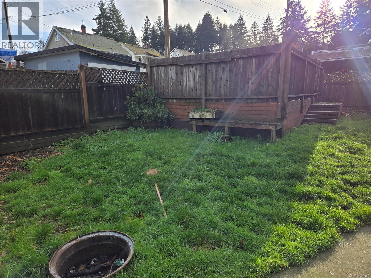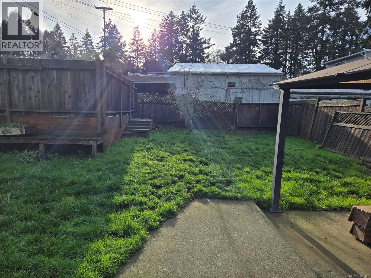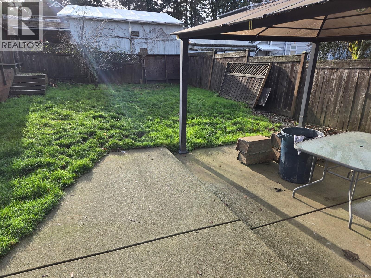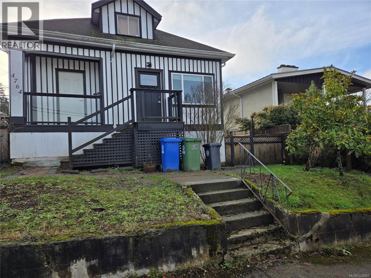2 Bedroom
1 Bathroom
1,773 ft2
Character
Fireplace
None
Baseboard Heaters
$399,000
Bright and spacious nicely renovated 2 bedroom home close to all amenities. 975 sq ft plus an unfinished basement area for additional storage. Walking distance to dog park. Home upgrades include wiring, plumbing, insulation and drywall,roof. Bathroom has large walk in shower. Updated kitchen with door to back yard. Bright living room features a pellet stove for heating. Fenced back yard with easy maintenance yard with four fruit bearing trees,2 fig trees,1 plum,1 autum olive Great starter or investment home. (id:46156)
Property Details
|
MLS® Number
|
1020062 |
|
Property Type
|
Single Family |
|
Neigbourhood
|
Port Alberni |
|
Features
|
Central Location, Level Lot, Other, Marine Oriented |
|
Parking Space Total
|
1 |
|
Plan
|
Vip 197b |
|
View Type
|
Mountain View |
Building
|
Bathroom Total
|
1 |
|
Bedrooms Total
|
2 |
|
Appliances
|
Refrigerator, Stove, Washer, Dryer |
|
Architectural Style
|
Character |
|
Constructed Date
|
1916 |
|
Cooling Type
|
None |
|
Fireplace Present
|
Yes |
|
Fireplace Total
|
1 |
|
Heating Fuel
|
Electric |
|
Heating Type
|
Baseboard Heaters |
|
Size Interior
|
1,773 Ft2 |
|
Total Finished Area
|
800 Sqft |
|
Type
|
House |
Parking
Land
|
Access Type
|
Road Access |
|
Acreage
|
No |
|
Size Irregular
|
4880 |
|
Size Total
|
4880 Sqft |
|
Size Total Text
|
4880 Sqft |
|
Zoning Description
|
R1 |
|
Zoning Type
|
Residential |
Rooms
| Level |
Type |
Length |
Width |
Dimensions |
|
Lower Level |
Laundry Room |
5 ft |
8 ft |
5 ft x 8 ft |
|
Main Level |
Primary Bedroom |
|
|
13'9 x 10'6 |
|
Main Level |
Living Room |
|
|
14'1 x 12'2 |
|
Main Level |
Kitchen |
|
|
15'4 x 9'8 |
|
Main Level |
Dining Room |
8 ft |
|
8 ft x Measurements not available |
|
Main Level |
Bedroom |
|
|
11'6 x 10'7 |
|
Main Level |
Bathroom |
|
|
3-Piece |
https://www.realtor.ca/real-estate/29081350/4764-burde-st-port-alberni-port-alberni


