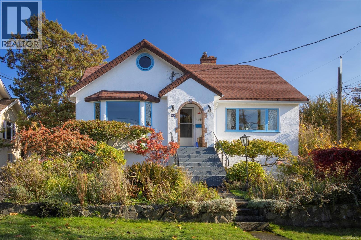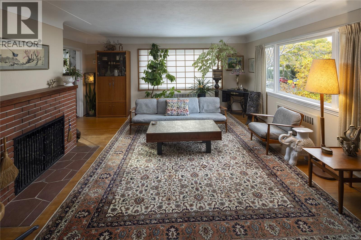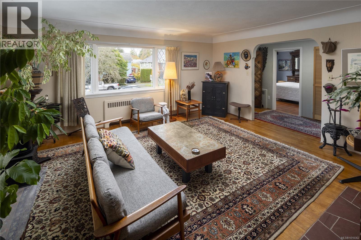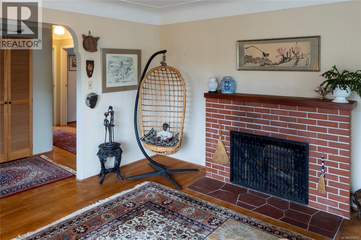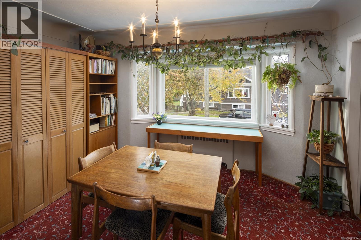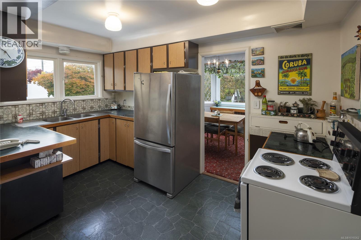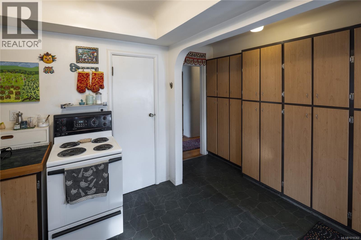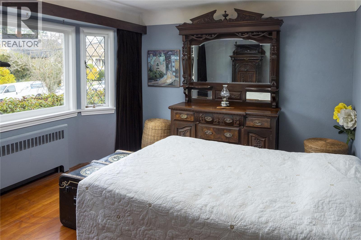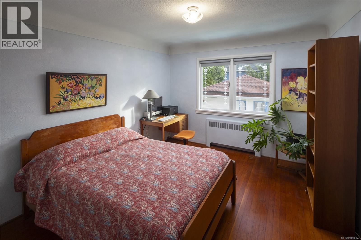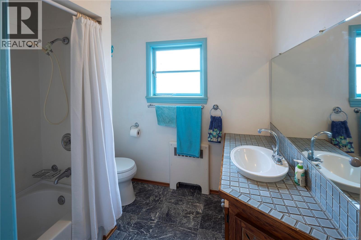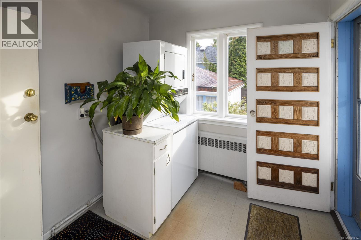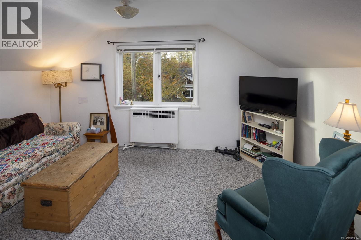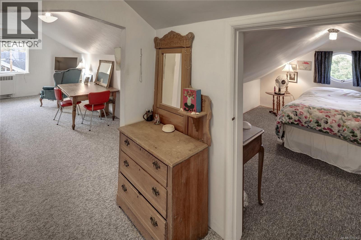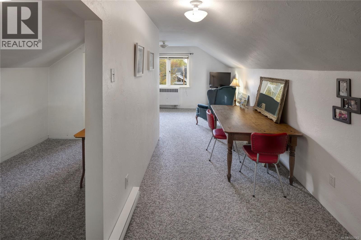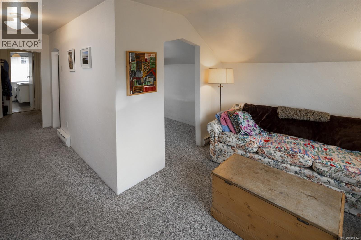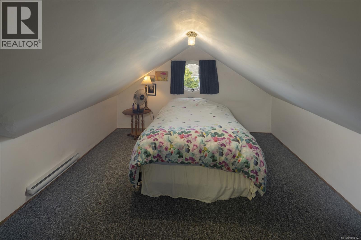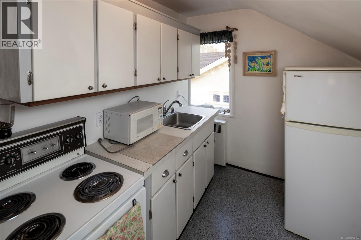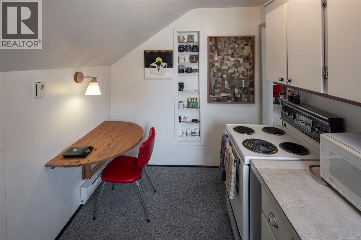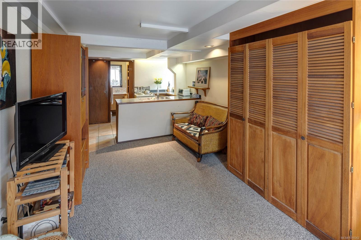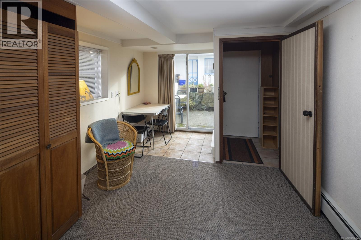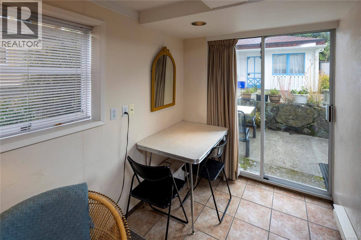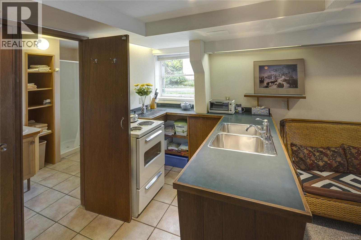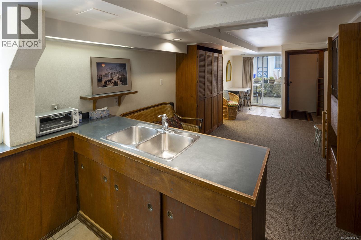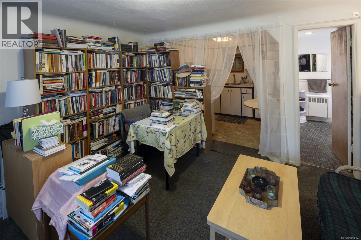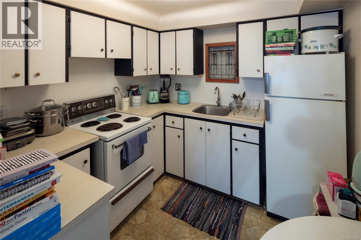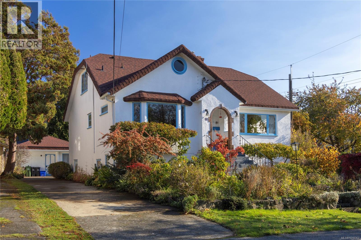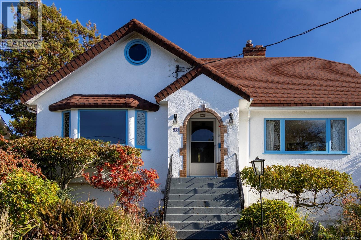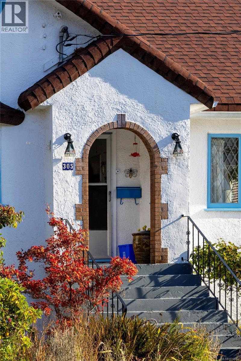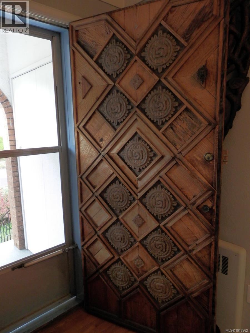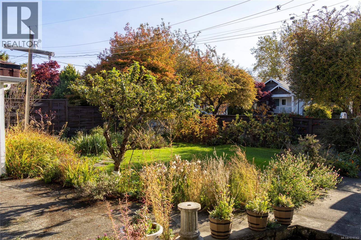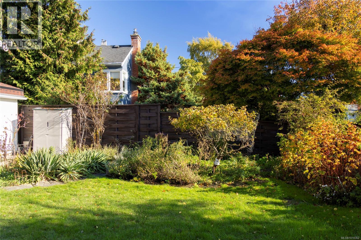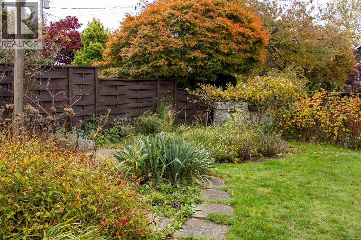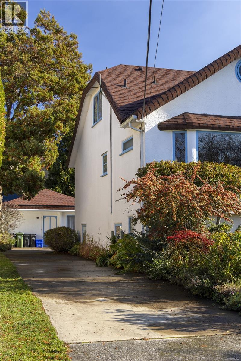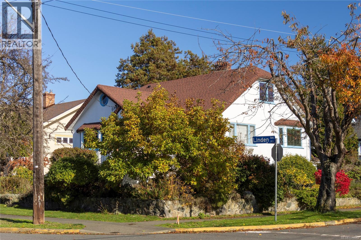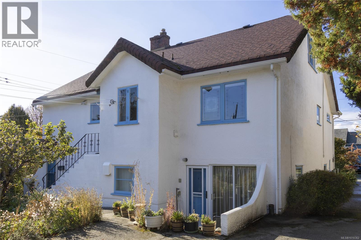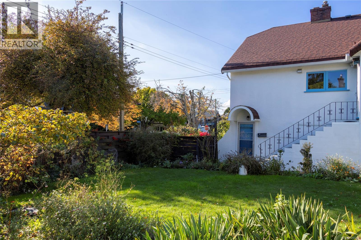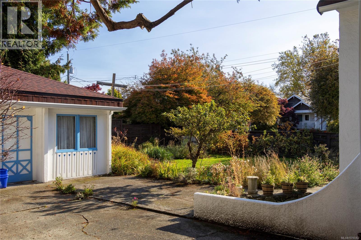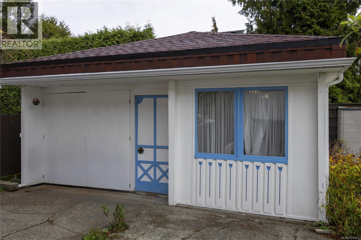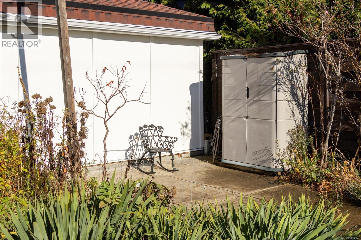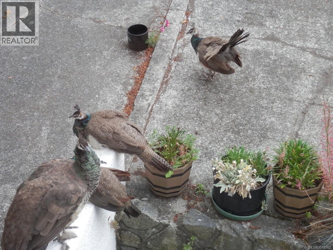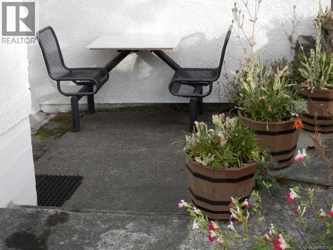305 Linden Ave Victoria, British Columbia V8V 4E8
4 Bedroom
4 Bathroom
3,873 ft2
Fireplace
None
Baseboard Heaters, Hot Water
$1,495,000
Super Fairfield Location! This charming 1950 triplex has been lovingly owned and maintained by the same individual since 1977. It is located on a large south-facing corner lot featuring a separate garage with workshop. The owner’s suite offers a spacious layout with two bedrooms, large sunny living room and dining room. Two one-bedroom suites have been home to good long-term tenants providing steady rental income. Additional space is available for your creative use. This is a wonderful opportunity to enjoy one of Fairfield’s most convenient locations. Visit Marc’s website for more photos and floor plan or email marc@owen-flood.com (id:46156)
Property Details
| MLS® Number | 1018362 |
| Property Type | Single Family |
| Neigbourhood | Fairfield West |
| Features | Corner Site, Other |
| Parking Space Total | 2 |
| Plan | Vip825 |
| Structure | Patio(s) |
Building
| Bathroom Total | 4 |
| Bedrooms Total | 4 |
| Appliances | Refrigerator, Stove, Washer, Dryer |
| Constructed Date | 1950 |
| Cooling Type | None |
| Fireplace Present | Yes |
| Fireplace Total | 1 |
| Heating Fuel | Electric |
| Heating Type | Baseboard Heaters, Hot Water |
| Size Interior | 3,873 Ft2 |
| Total Finished Area | 3038 Sqft |
| Type | House |
Land
| Access Type | Road Access |
| Acreage | No |
| Size Irregular | 7150 |
| Size Total | 7150 Sqft |
| Size Total Text | 7150 Sqft |
| Zoning Type | Residential |
Rooms
| Level | Type | Length | Width | Dimensions |
|---|---|---|---|---|
| Second Level | Storage | 3'7 x 13'2 | ||
| Second Level | Storage | 19'10 x 7'4 | ||
| Second Level | Attic (finished) | 36'2 x 7'2 | ||
| Second Level | Kitchen | 10'7 x 7'1 | ||
| Second Level | Living Room | 21 ft | 15 ft | 21 ft x 15 ft |
| Second Level | Bathroom | 4-Piece | ||
| Second Level | Bedroom | 12 ft | 12 ft x Measurements not available | |
| Lower Level | Patio | 9'5 x 8'4 | ||
| Lower Level | Entrance | 5 ft | 5 ft | 5 ft x 5 ft |
| Lower Level | Living Room | 12'10 x 12'9 | ||
| Lower Level | Kitchen | 8'4 x 8'4 | ||
| Lower Level | Bathroom | 4-Piece | ||
| Lower Level | Bedroom | 12'10 x 16'2 | ||
| Lower Level | Storage | 6 ft | 6 ft x Measurements not available | |
| Lower Level | Entrance | 4 ft | Measurements not available x 4 ft | |
| Lower Level | Entrance | 4'2 x 4'7 | ||
| Lower Level | Eating Area | 9 ft | Measurements not available x 9 ft | |
| Lower Level | Living Room | 10'5 x 10'9 | ||
| Lower Level | Kitchen | 10'5 x 6'8 | ||
| Lower Level | Bathroom | 3-Piece | ||
| Main Level | Workshop | 7'8 x 18'7 | ||
| Main Level | Patio | 18 ft | 14 ft | 18 ft x 14 ft |
| Main Level | Entrance | 7'9 x 7'10 | ||
| Main Level | Primary Bedroom | 10'7 x 12'3 | ||
| Main Level | Bathroom | 4-Piece | ||
| Main Level | Kitchen | 12'5 x 13'1 | ||
| Main Level | Dining Room | 9'10 x 13'1 | ||
| Main Level | Bedroom | 13'7 x 11'10 | ||
| Main Level | Living Room | 17'1 x 16'10 | ||
| Main Level | Entrance | 15 ft | Measurements not available x 15 ft |
https://www.realtor.ca/real-estate/29081171/305-linden-ave-victoria-fairfield-west


