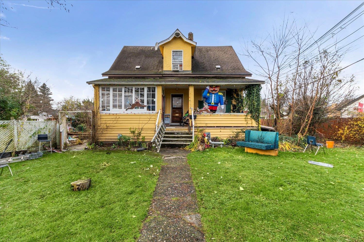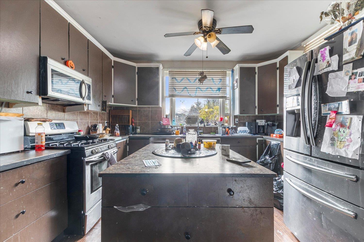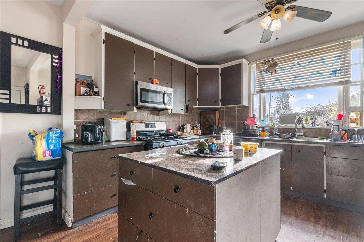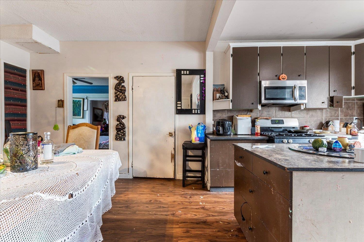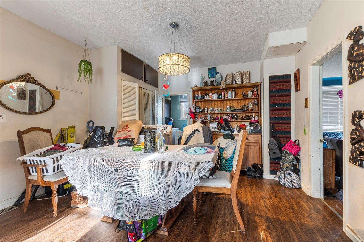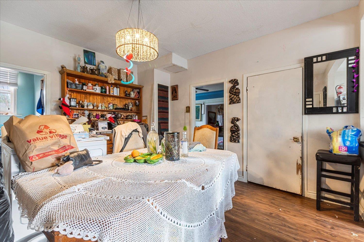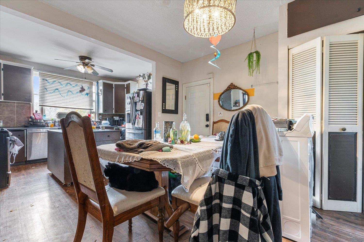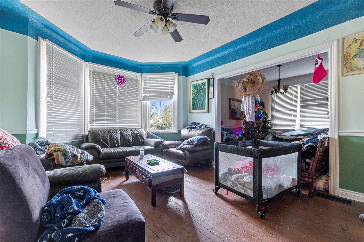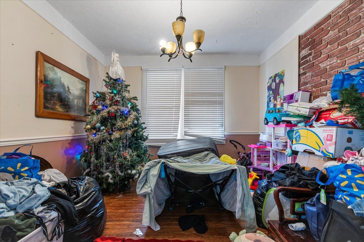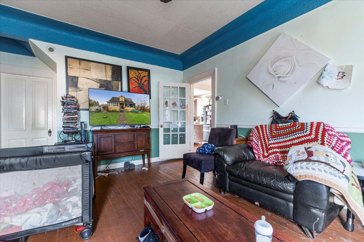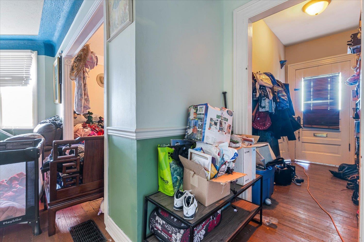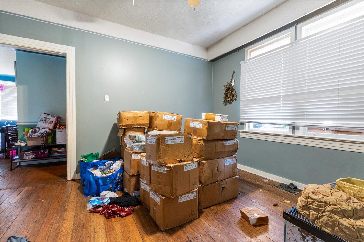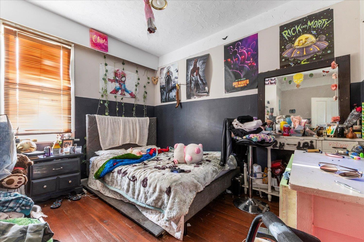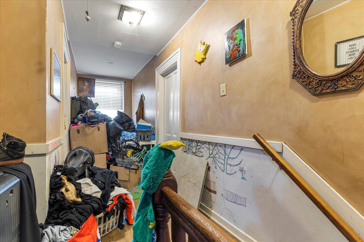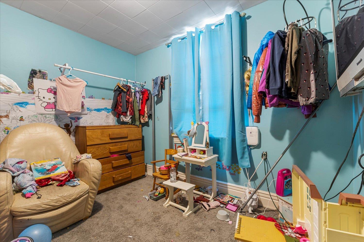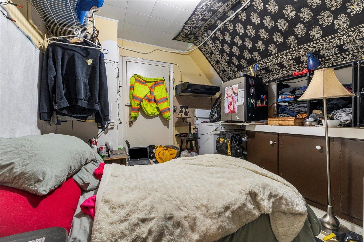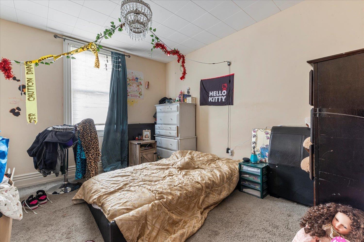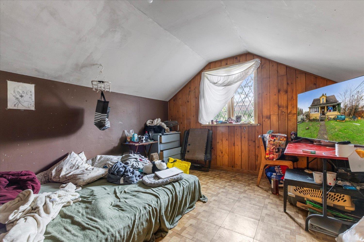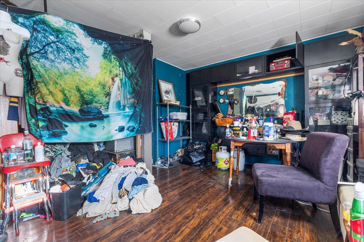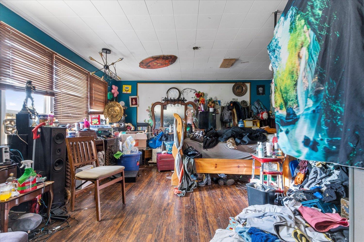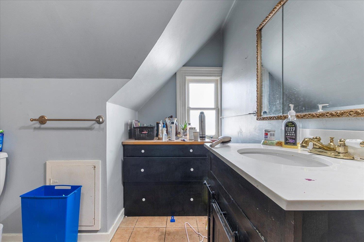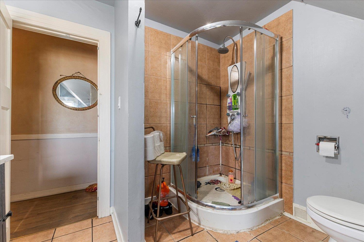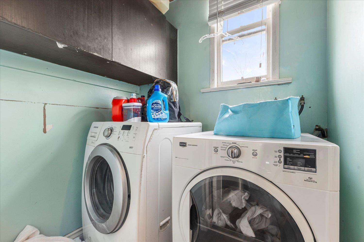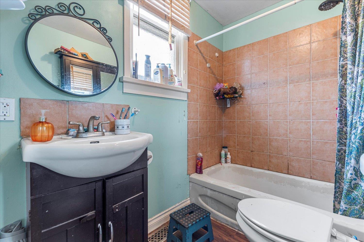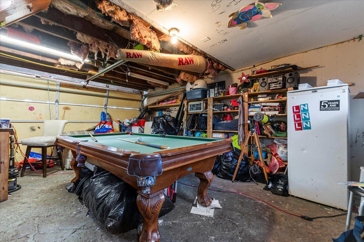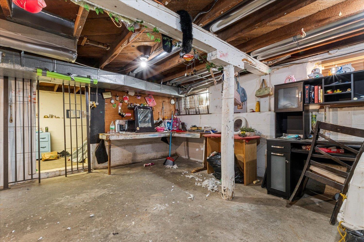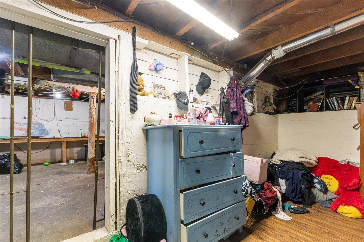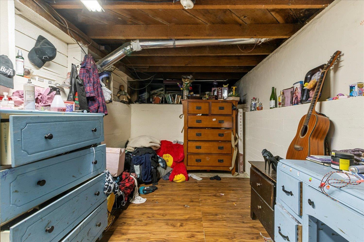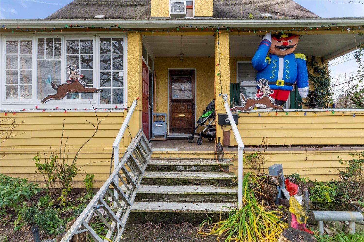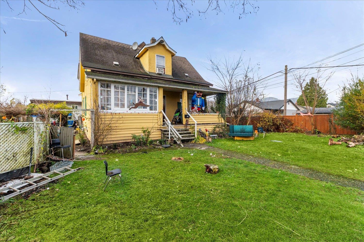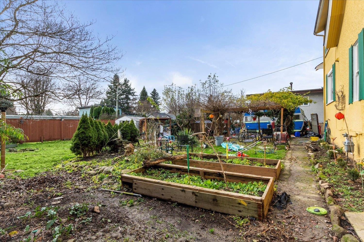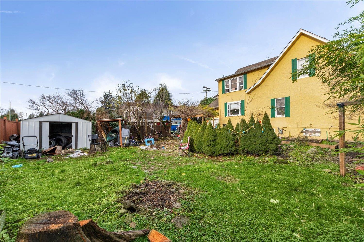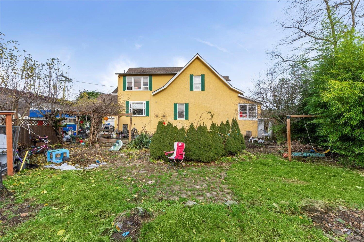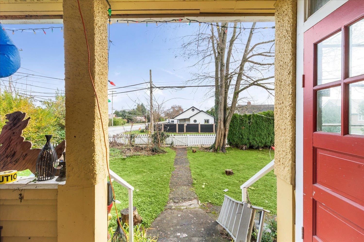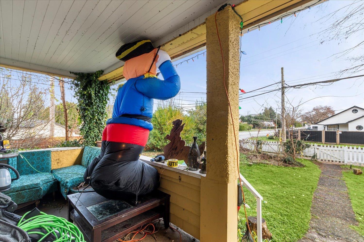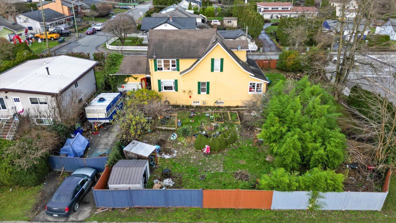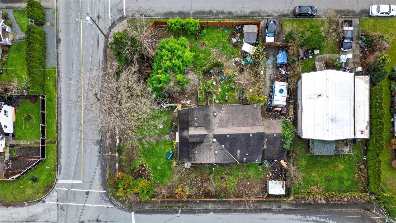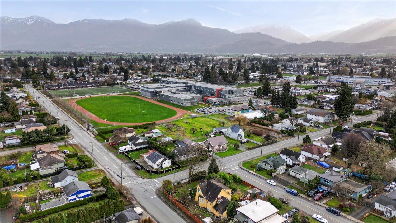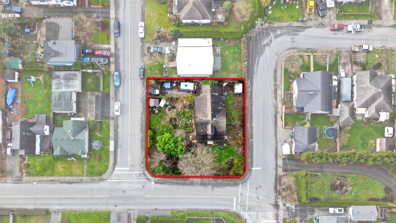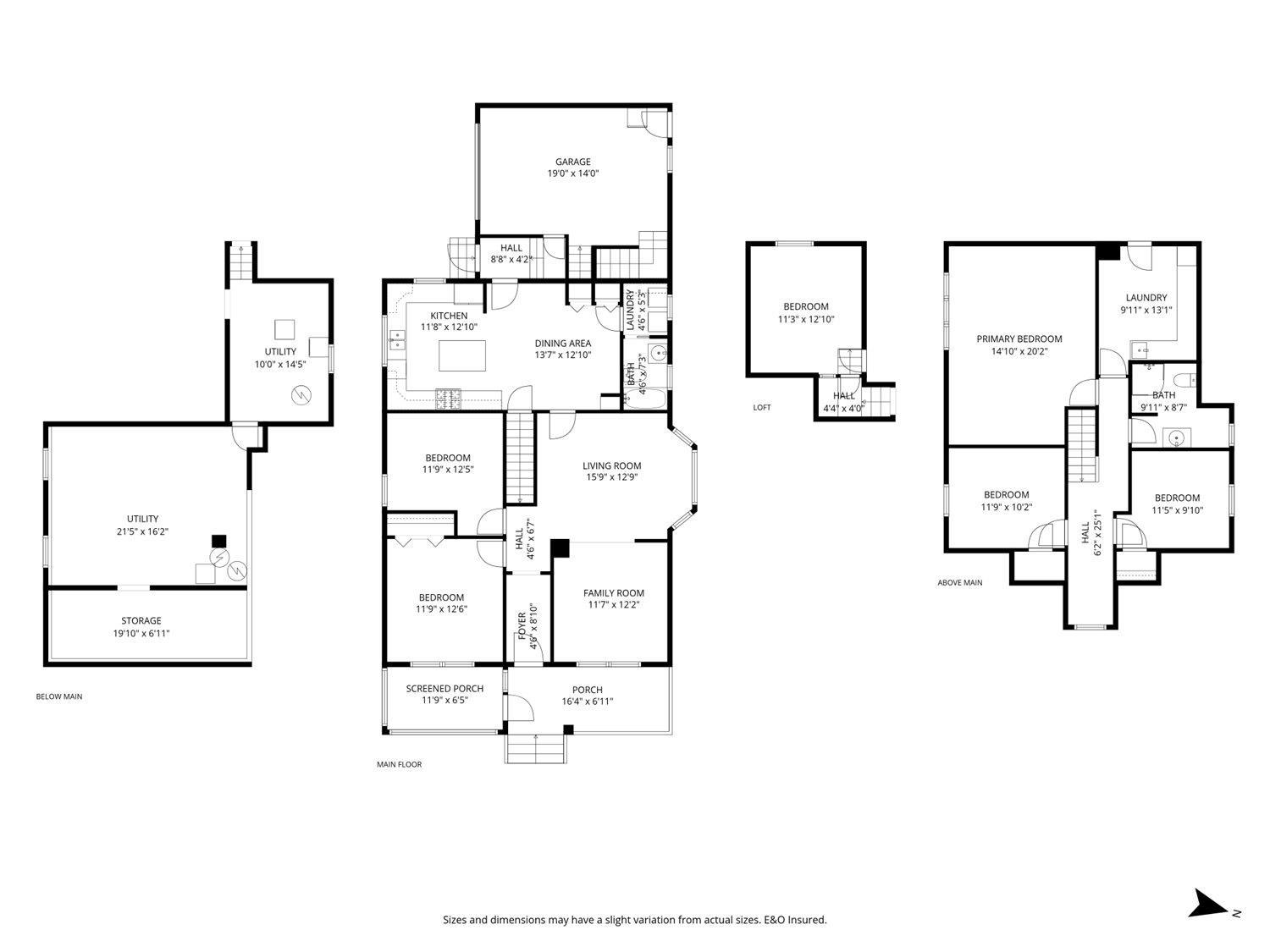4 Bedroom
2 Bathroom
2,708 ft2
$849,900
Attention: Investor Alert!! Subdivision Potential!! Court Ordered Sale. This 4-bed 2-bath home historic home (built in 1905) is situated on a .25-acre corner lot with road frontage on 3 sides. Currently zoned R1-A with subdivision potential for up to 3 lots under the current OCP (confirm with the Municipality). Conveniently located near schools, parks, shopping, recreation and more. 2 min drive from the revitalized award-winning District 1881.Don't miss your chance to own this incredible investment opportunity. * PREC - Personal Real Estate Corporation (id:46156)
Property Details
|
MLS® Number
|
R3065733 |
|
Property Type
|
Single Family |
|
View Type
|
Mountain View |
Building
|
Bathroom Total
|
2 |
|
Bedrooms Total
|
4 |
|
Basement Development
|
Unfinished |
|
Basement Type
|
Unknown (unfinished) |
|
Constructed Date
|
1905 |
|
Construction Style Attachment
|
Detached |
|
Heating Fuel
|
Natural Gas |
|
Stories Total
|
2 |
|
Size Interior
|
2,708 Ft2 |
|
Type
|
House |
Parking
Land
|
Acreage
|
No |
|
Size Frontage
|
104 Ft |
|
Size Irregular
|
10890 |
|
Size Total
|
10890 Sqft |
|
Size Total Text
|
10890 Sqft |
Rooms
| Level |
Type |
Length |
Width |
Dimensions |
|
Above |
Living Room |
21 ft |
15 ft |
21 ft x 15 ft |
|
Above |
Bedroom 3 |
11 ft ,7 in |
10 ft ,6 in |
11 ft ,7 in x 10 ft ,6 in |
|
Above |
Bedroom 4 |
11 ft |
10 ft |
11 ft x 10 ft |
|
Above |
Kitchen |
12 ft |
10 ft |
12 ft x 10 ft |
|
Main Level |
Living Room |
12 ft |
12 ft ,6 in |
12 ft x 12 ft ,6 in |
|
Main Level |
Dining Room |
12 ft ,5 in |
16 ft ,6 in |
12 ft ,5 in x 16 ft ,6 in |
|
Main Level |
Kitchen |
10 ft ,2 in |
13 ft ,3 in |
10 ft ,2 in x 13 ft ,3 in |
|
Main Level |
Eating Area |
14 ft |
13 ft |
14 ft x 13 ft |
|
Main Level |
Primary Bedroom |
12 ft |
13 ft |
12 ft x 13 ft |
|
Main Level |
Bedroom 2 |
10 ft |
12 ft |
10 ft x 12 ft |
|
Main Level |
Laundry Room |
6 ft |
6 ft |
6 ft x 6 ft |
https://www.realtor.ca/real-estate/29081030/9665-williams-street-chilliwack-proper-east-chilliwack


