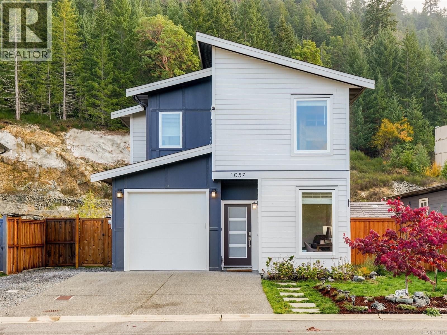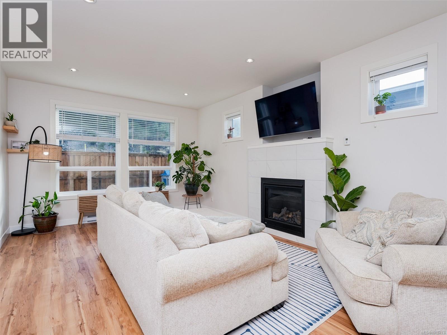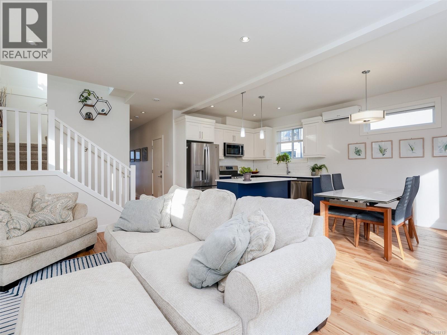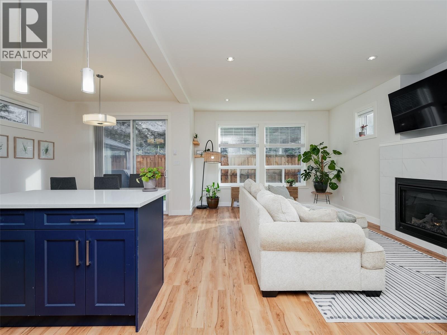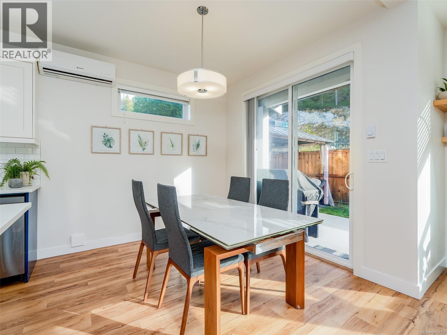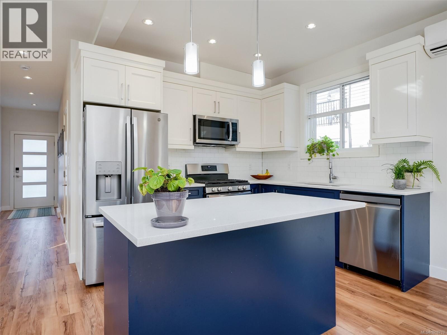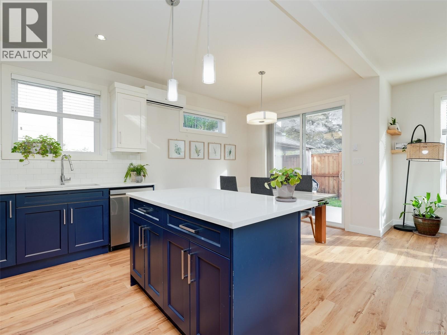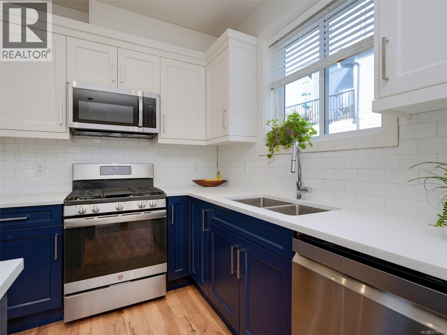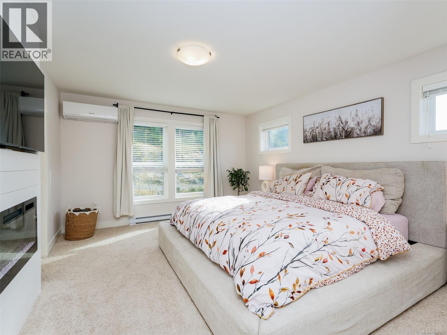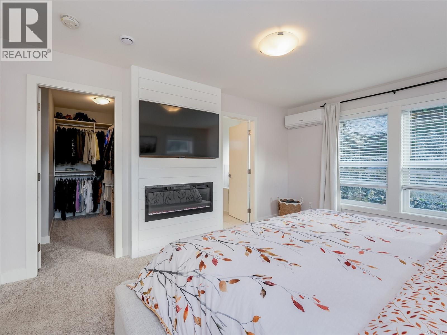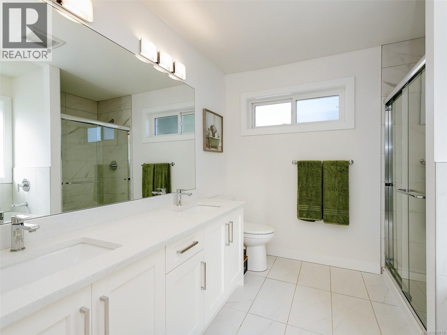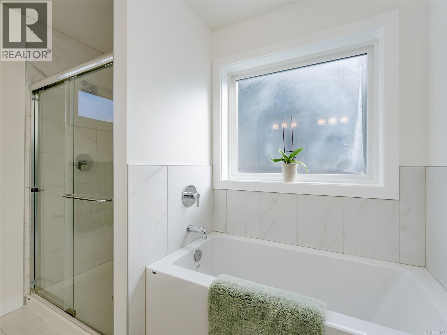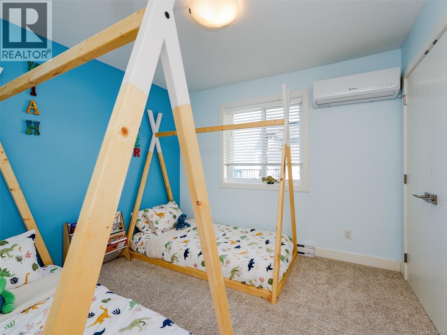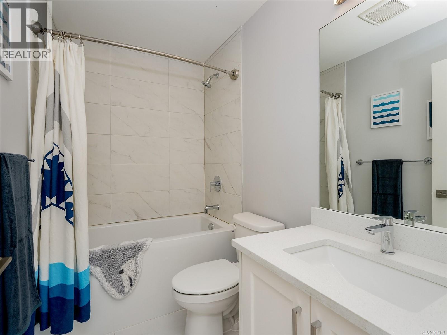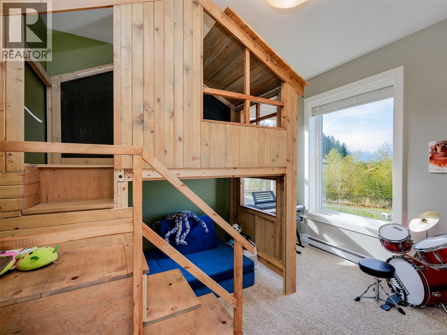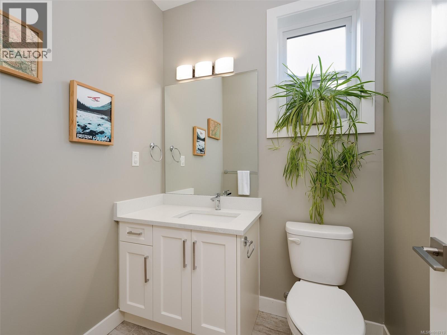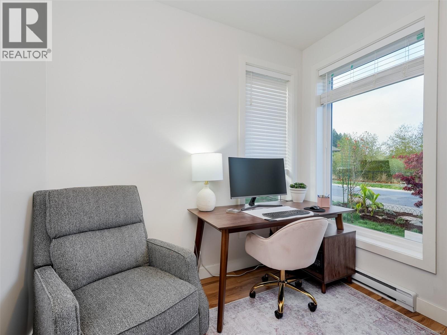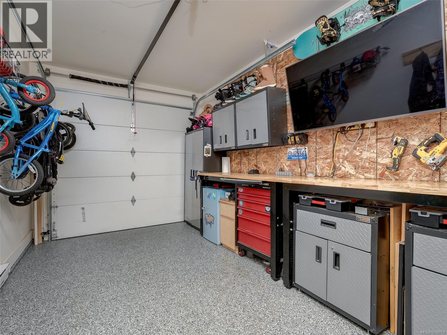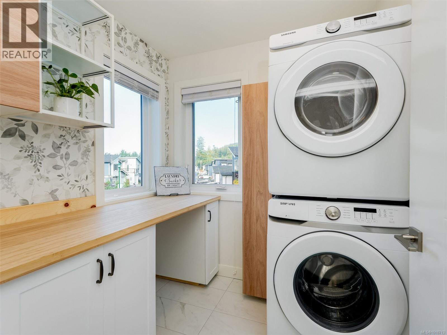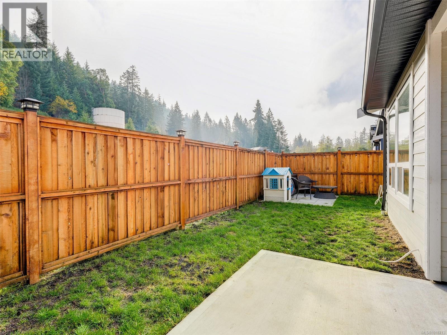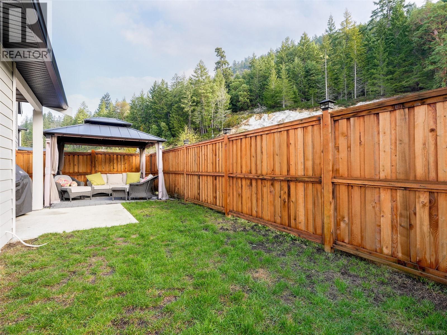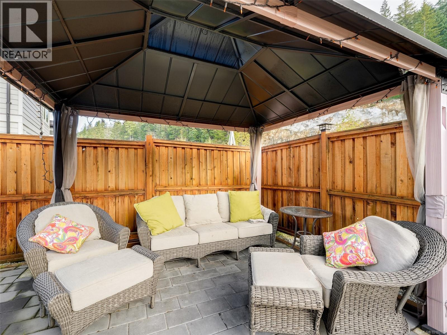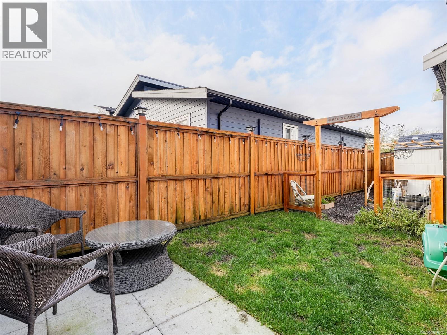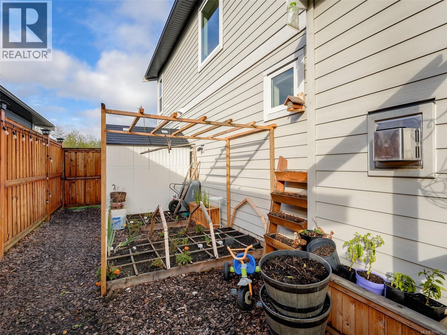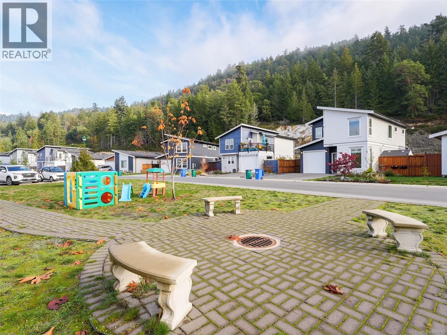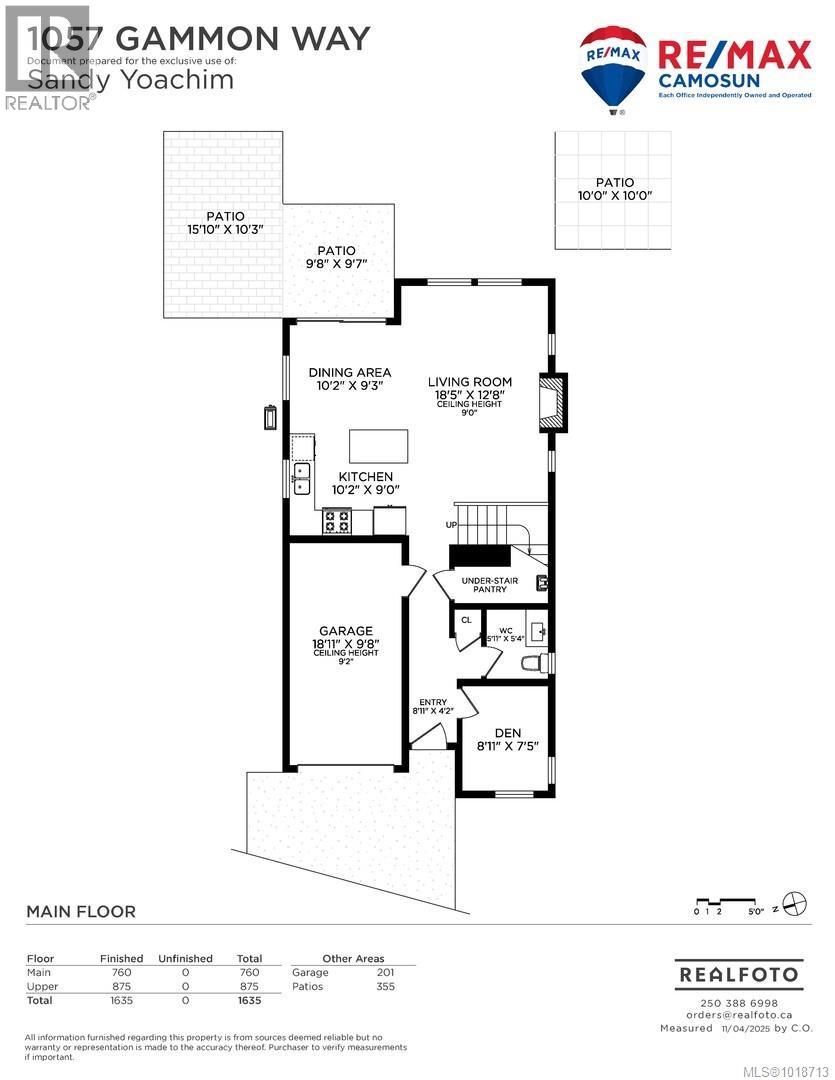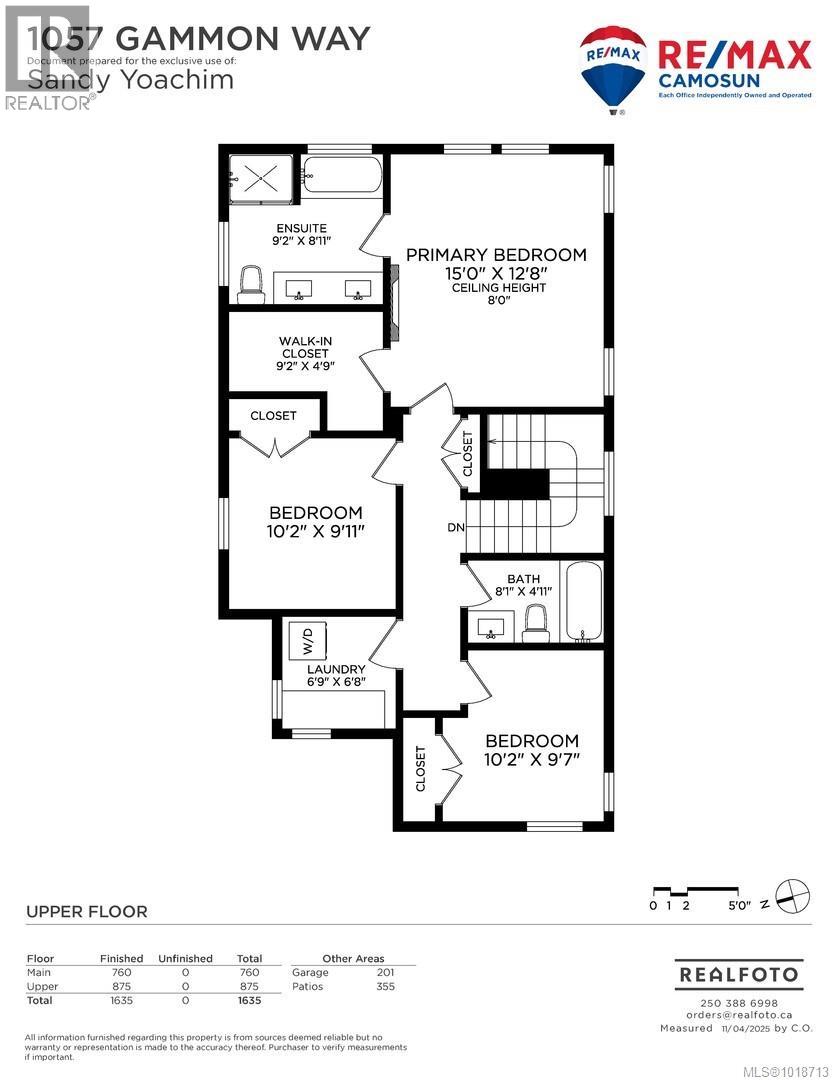1057 Gammon Way Shawnigan Lake, British Columbia V8H 2J2
$729,000Maintenance,
$76.06 Monthly
Maintenance,
$76.06 MonthlyThis beautifully maintained home feels brand new and sits on one of the most desirable lots in the neighbourhood. Featuring 3 bedrooms plus an office and 3 bathrooms, it has been thoughtfully updated throughout with new flooring, a heat pump, epoxy-finished garage, and a stunning redesigned laundry room. The bright open-concept main level showcases a modern kitchen with quartz countertops that flows seamlessly to the sunny backyard—complete with a garden, gazebo, and peaceful treed backdrop. Upstairs, the spacious primary suite offers a cozy fireplace, large walk-in closet, and a beautiful ensuite. Enjoy plenty of parking, including room for an RV, and a fully fenced yard perfect for kids and pets. Located across from a green space and playground in a family-friendly community, just 5 minutes to Shawnigan Lake and 20 minutes to the Westshore. Balance of home warranty included—move right in and enjoy! (id:46156)
Open House
This property has open houses!
1:00 pm
Ends at:3:00 pm
1:00 pm
Ends at:3:00 pm
1:00 pm
Ends at:2:00 pm
Property Details
| MLS® Number | 1018713 |
| Property Type | Single Family |
| Neigbourhood | Shawnigan |
| Community Features | Pets Allowed, Family Oriented |
| Features | Level Lot, Other |
| Parking Space Total | 3 |
| Plan | Vis6696 |
| Structure | Patio(s) |
| View Type | Mountain View |
Building
| Bathroom Total | 3 |
| Bedrooms Total | 3 |
| Constructed Date | 2021 |
| Cooling Type | Air Conditioned |
| Fireplace Present | Yes |
| Fireplace Total | 2 |
| Heating Fuel | Electric, Natural Gas |
| Heating Type | Baseboard Heaters, Heat Pump |
| Size Interior | 1,635 Ft2 |
| Total Finished Area | 1635 Sqft |
| Type | House |
Land
| Access Type | Road Access |
| Acreage | No |
| Size Irregular | 3504 |
| Size Total | 3504 Sqft |
| Size Total Text | 3504 Sqft |
| Zoning Type | Residential |
Rooms
| Level | Type | Length | Width | Dimensions |
|---|---|---|---|---|
| Second Level | Bathroom | 4-Piece | ||
| Second Level | Laundry Room | 7 ft | 7 ft | 7 ft x 7 ft |
| Second Level | Bedroom | 10 ft | 10 ft | 10 ft x 10 ft |
| Second Level | Bedroom | 10 ft | 10 ft | 10 ft x 10 ft |
| Second Level | Ensuite | 9 ft | 9 ft | 9 ft x 9 ft |
| Second Level | Primary Bedroom | 15 ft | 13 ft | 15 ft x 13 ft |
| Main Level | Patio | 10 ft | 10 ft | 10 ft x 10 ft |
| Main Level | Patio | 10 ft | 10 ft | 10 ft x 10 ft |
| Main Level | Patio | 16 ft | 10 ft | 16 ft x 10 ft |
| Main Level | Kitchen | 10 ft | 9 ft | 10 ft x 9 ft |
| Main Level | Living Room | 18 ft | 13 ft | 18 ft x 13 ft |
| Main Level | Dining Room | 10 ft | 9 ft | 10 ft x 9 ft |
| Main Level | Den | 9 ft | 7 ft | 9 ft x 7 ft |
| Main Level | Bathroom | 6 ft | 5 ft | 6 ft x 5 ft |
| Main Level | Entrance | 9 ft | 4 ft | 9 ft x 4 ft |
https://www.realtor.ca/real-estate/29080453/1057-gammon-way-shawnigan-lake-shawnigan


