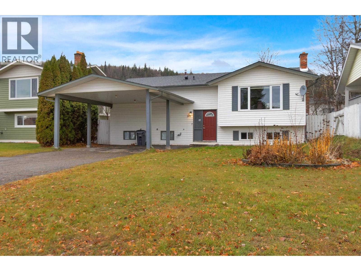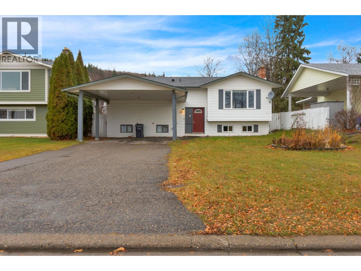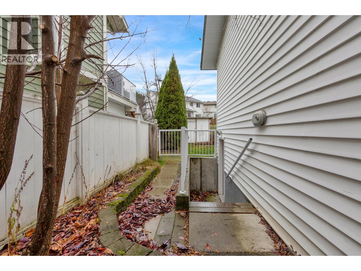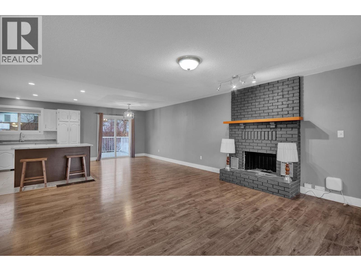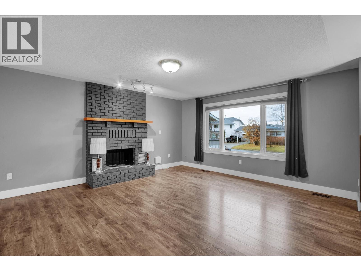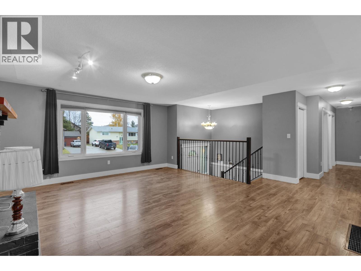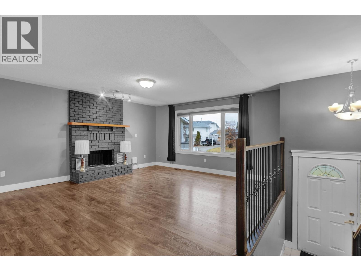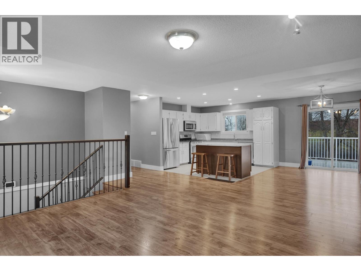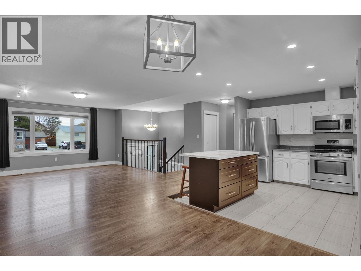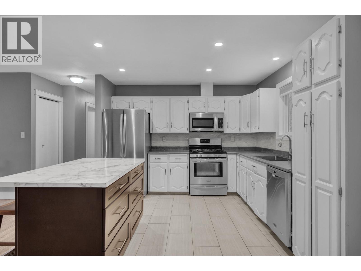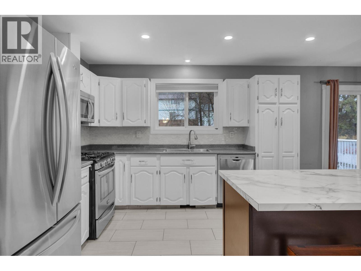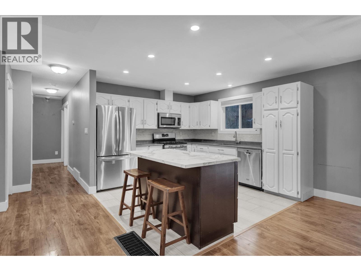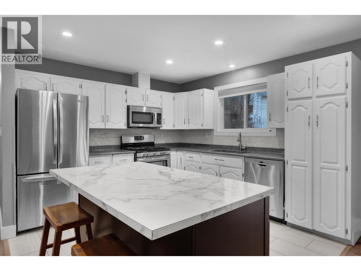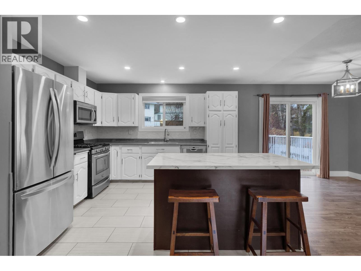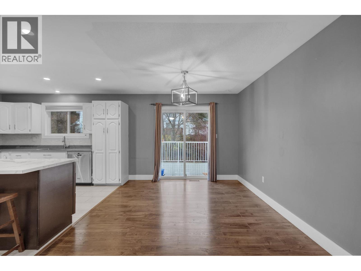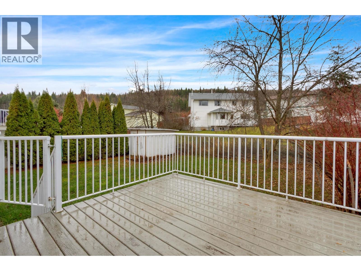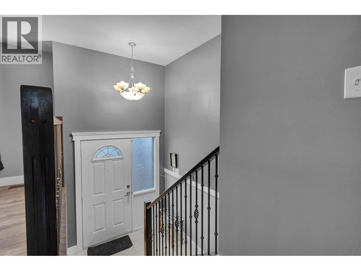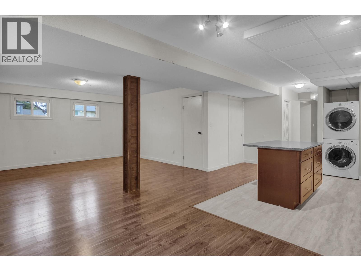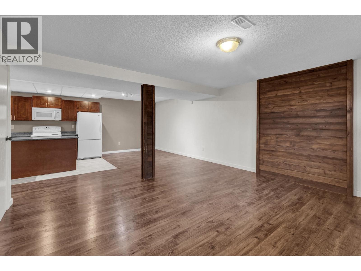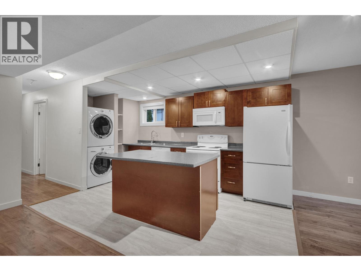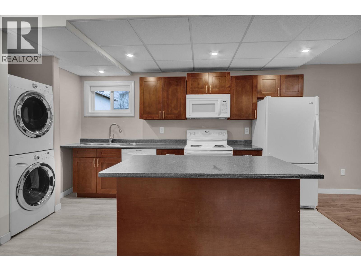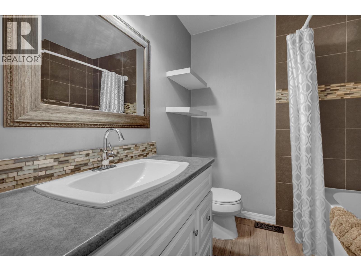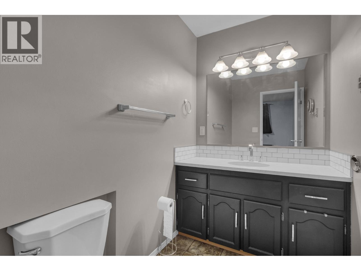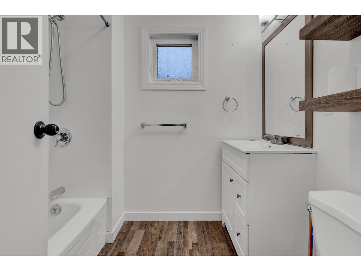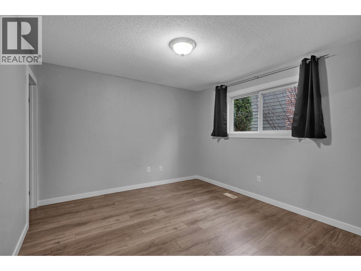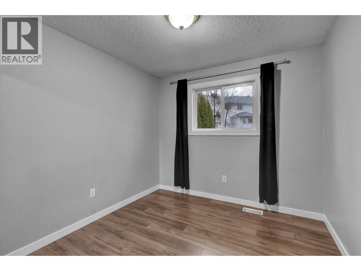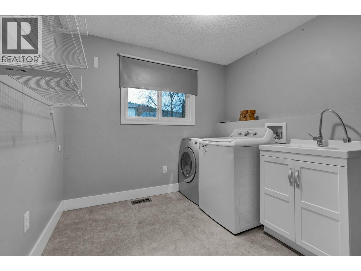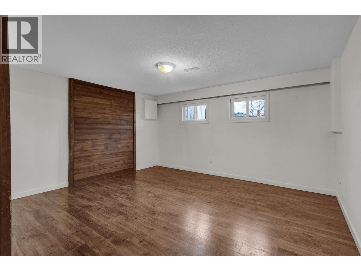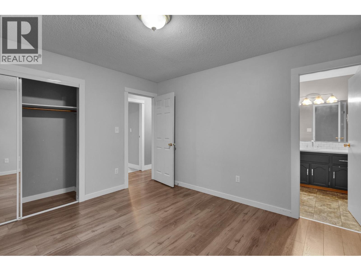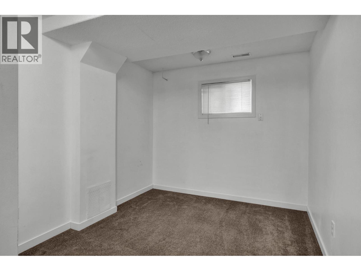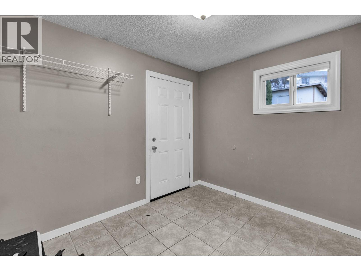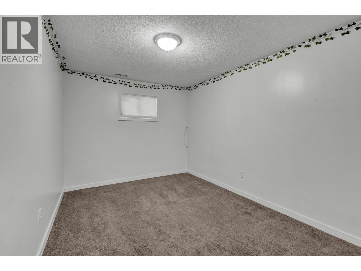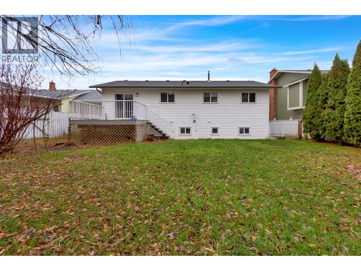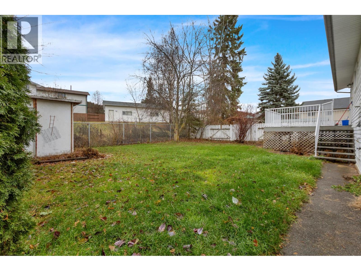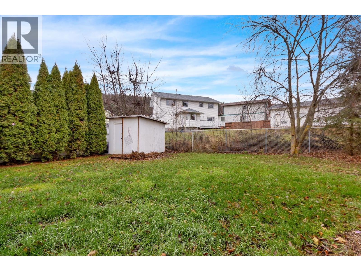4 Bedroom
3 Bathroom
Fireplace
Forced Air
$498,000
* PREC - Personal Real Estate Corporation. Great opportunity for investors or 1st home buyers looking for a property with a built-in mortgage helper. This turn-key, fully updated home is set in a desirable, family-oriented neighbourhood. Upstairs features 2BR, 2 bthrms, in-suite laundry & open-concept living & dining area that flows onto a deck overlooking the fenced backyard. Below you'll find a self-contained 2BR, 1-bthrm suite with its own entry & laundry, ideal for extended family or rental income. Recent updates provide peace of mind: kitchen, bathrooms, vinyl windows, 4yr old roof & H/W Tank, & 7yr old furnace. Tons of parking w/ double carport & large driveway. Located near bus routes, UNBC, CNC & amenities. Lot size meas. is taken from tax assmt, all meas are approx., all info to be verified by buyer if deemed important. (id:46156)
Property Details
|
MLS® Number
|
R3065692 |
|
Property Type
|
Single Family |
Building
|
Bathroom Total
|
3 |
|
Bedrooms Total
|
4 |
|
Basement Development
|
Finished |
|
Basement Type
|
Full (finished) |
|
Constructed Date
|
1985 |
|
Construction Style Attachment
|
Detached |
|
Exterior Finish
|
Vinyl Siding |
|
Fireplace Present
|
Yes |
|
Fireplace Total
|
1 |
|
Foundation Type
|
Preserved Wood |
|
Heating Fuel
|
Natural Gas |
|
Heating Type
|
Forced Air |
|
Roof Material
|
Asphalt Shingle |
|
Roof Style
|
Conventional |
|
Stories Total
|
2 |
|
Total Finished Area
|
2414 Sqft |
|
Type
|
House |
|
Utility Water
|
Municipal Water |
Parking
Land
|
Acreage
|
No |
|
Size Irregular
|
6588 |
|
Size Total
|
6588 Sqft |
|
Size Total Text
|
6588 Sqft |
Rooms
| Level |
Type |
Length |
Width |
Dimensions |
|
Basement |
Living Room |
15 ft ,3 in |
13 ft ,7 in |
15 ft ,3 in x 13 ft ,7 in |
|
Basement |
Kitchen |
13 ft ,7 in |
9 ft ,2 in |
13 ft ,7 in x 9 ft ,2 in |
|
Basement |
Dining Room |
9 ft ,2 in |
8 ft ,8 in |
9 ft ,2 in x 8 ft ,8 in |
|
Basement |
Primary Bedroom |
13 ft ,1 in |
8 ft ,1 in |
13 ft ,1 in x 8 ft ,1 in |
|
Basement |
Bedroom 2 |
13 ft |
9 ft ,4 in |
13 ft x 9 ft ,4 in |
|
Main Level |
Living Room |
17 ft ,8 in |
15 ft ,3 in |
17 ft ,8 in x 15 ft ,3 in |
|
Main Level |
Kitchen |
11 ft ,3 in |
8 ft ,7 in |
11 ft ,3 in x 8 ft ,7 in |
|
Main Level |
Dining Room |
11 ft ,3 in |
10 ft |
11 ft ,3 in x 10 ft |
|
Main Level |
Primary Bedroom |
12 ft ,3 in |
11 ft ,2 in |
12 ft ,3 in x 11 ft ,2 in |
|
Main Level |
Laundry Room |
10 ft ,1 in |
9 ft ,2 in |
10 ft ,1 in x 9 ft ,2 in |
|
Main Level |
Bedroom 3 |
10 ft ,1 in |
9 ft ,8 in |
10 ft ,1 in x 9 ft ,8 in |
https://www.realtor.ca/real-estate/29080187/2931-wayne-street-prince-george


