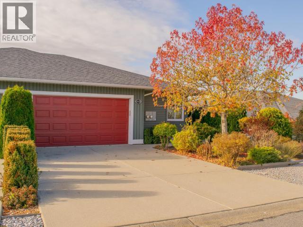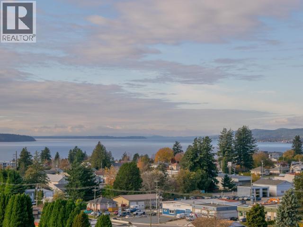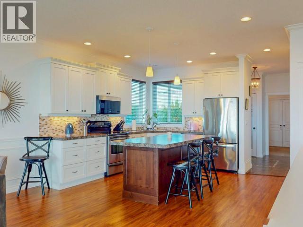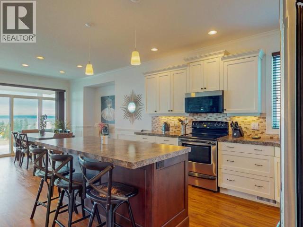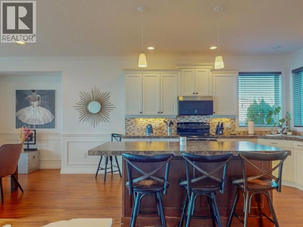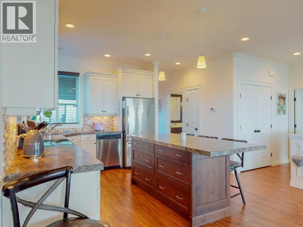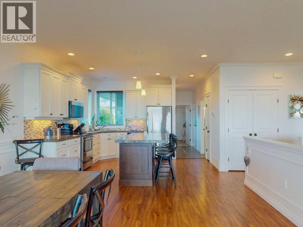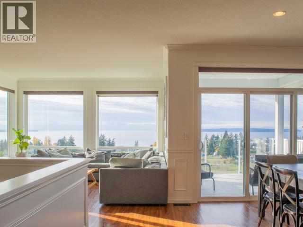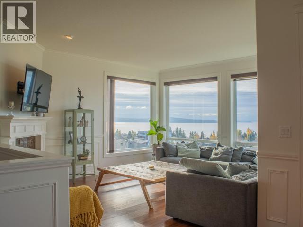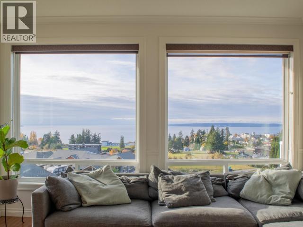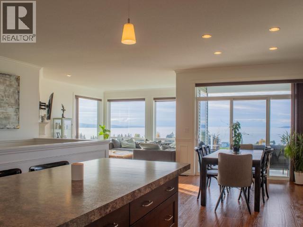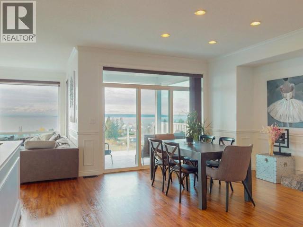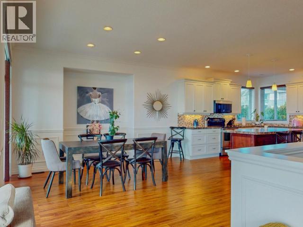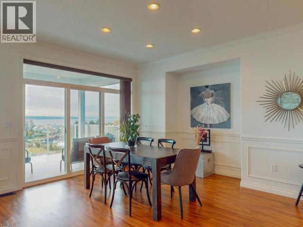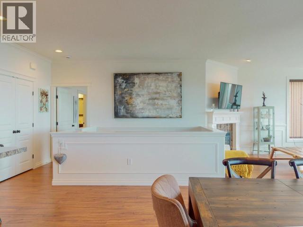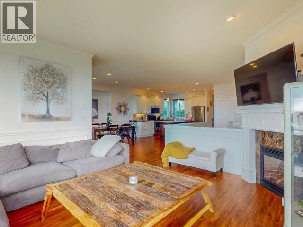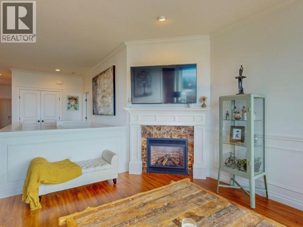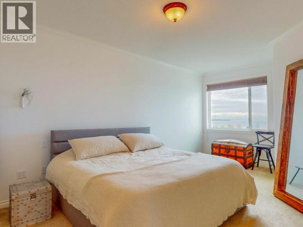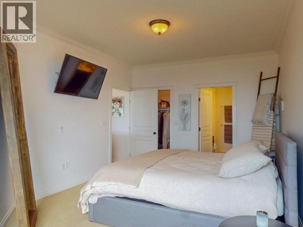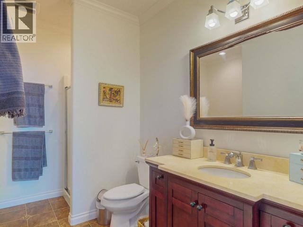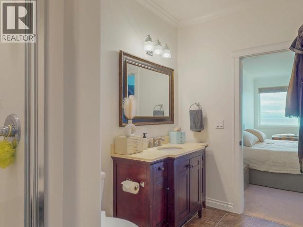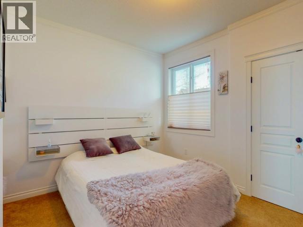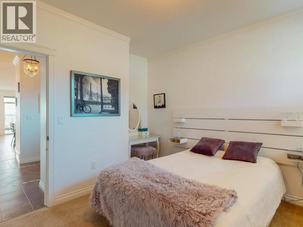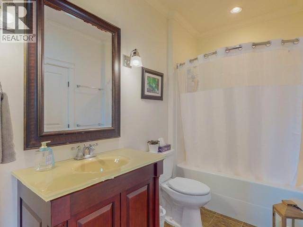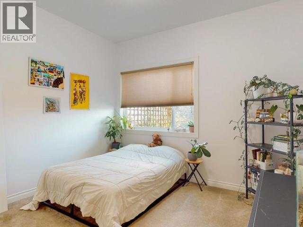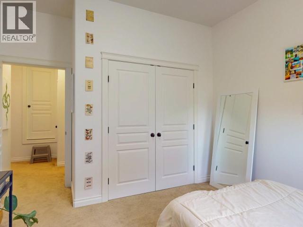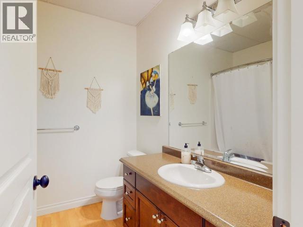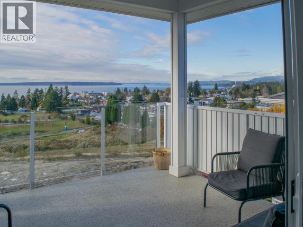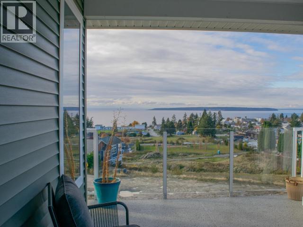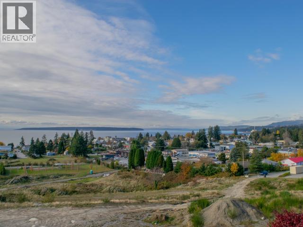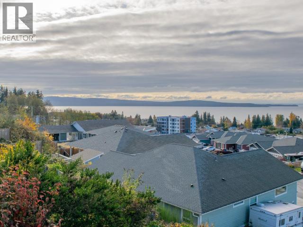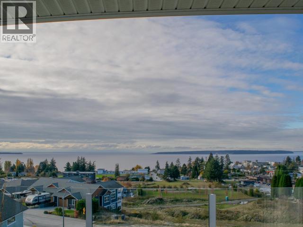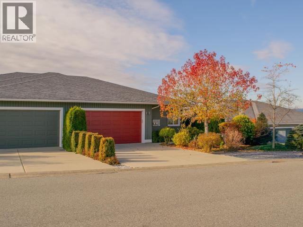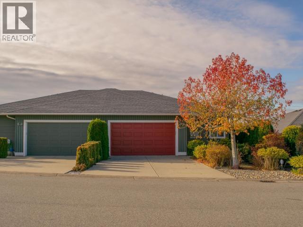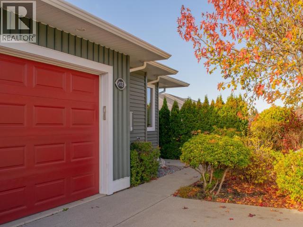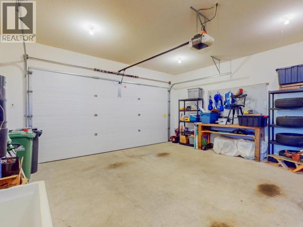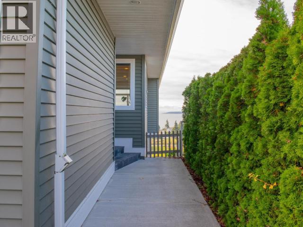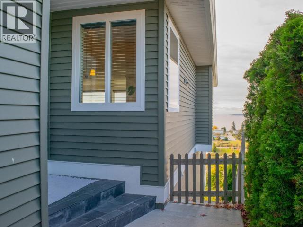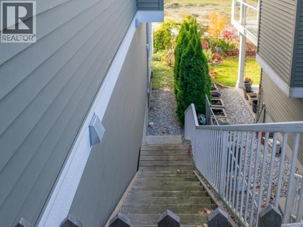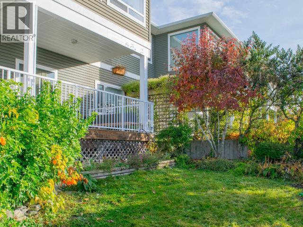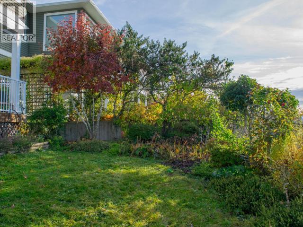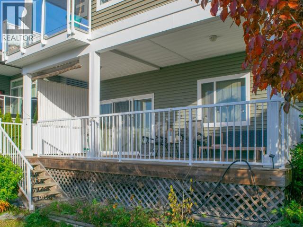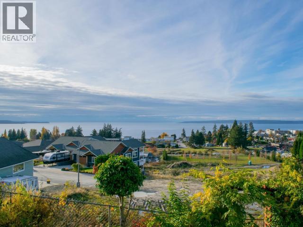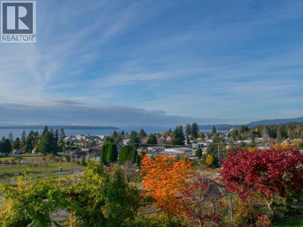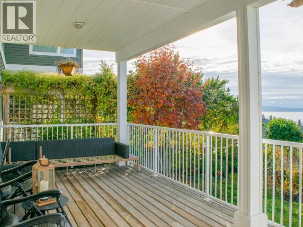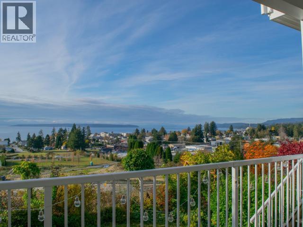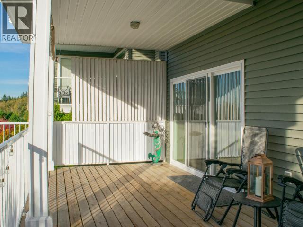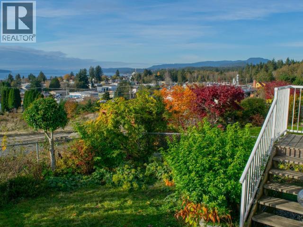3 Bedroom
3 Bathroom
2,222 ft2
Fireplace
Heat Pump
Forced Air
Garden Area
$764,900
Welcome to 4363 Ontario Ave. Centrally located and offering stunning ocean views, this 3 bedroom 3 bathroom home is ideal for entertaining and easy living. The level entry main floor boasts a bright open concept floor plan which flows seamlessly throughout the kitchen, dining and living rooms, maximizing ocean views. Entering the primary bedroom you will notice sweeping ocean views, a walk in closet, along with a 4 piece ensuite. Rounding out the main floor is a second bedroom, a second bathroom and laundry. Covered patio access of the dining room adds additional year round space. Downstairs you will find the third bedroom and bathroom, along with a generous rec room which walks out into the backyard. With over 2,000 square feet of living space this home offers plenty of flexibility whether you are looking for a family home or to downsize. Call today to book your own viewing! (id:46156)
Property Details
|
MLS® Number
|
19460 |
|
Property Type
|
Single Family |
|
Amenities Near By
|
Shopping |
|
Features
|
Central Location, Southern Exposure |
|
Parking Space Total
|
1 |
|
View Type
|
Mountain View, Ocean View |
Building
|
Bathroom Total
|
3 |
|
Bedrooms Total
|
3 |
|
Appliances
|
Central Vacuum |
|
Constructed Date
|
2011 |
|
Construction Style Attachment
|
Semi-detached |
|
Cooling Type
|
Heat Pump |
|
Fireplace Fuel
|
Gas |
|
Fireplace Present
|
Yes |
|
Fireplace Type
|
Conventional |
|
Heating Fuel
|
Electric, Natural Gas |
|
Heating Type
|
Forced Air |
|
Size Interior
|
2,222 Ft2 |
|
Type
|
Duplex |
Parking
Land
|
Access Type
|
Easy Access |
|
Acreage
|
No |
|
Land Amenities
|
Shopping |
|
Landscape Features
|
Garden Area |
|
Size Frontage
|
40 Ft |
|
Size Irregular
|
4080 |
|
Size Total
|
4080 Sqft |
|
Size Total Text
|
4080 Sqft |
Rooms
| Level |
Type |
Length |
Width |
Dimensions |
|
Basement |
4pc Bathroom |
|
|
Measurements not available |
|
Basement |
Bedroom |
12 ft |
13 ft |
12 ft x 13 ft |
|
Basement |
Recreational, Games Room |
21 ft |
22 ft |
21 ft x 22 ft |
|
Main Level |
Foyer |
6 ft |
7 ft |
6 ft x 7 ft |
|
Main Level |
Living Room |
14 ft |
14 ft |
14 ft x 14 ft |
|
Main Level |
Dining Room |
12 ft |
13 ft |
12 ft x 13 ft |
|
Main Level |
Kitchen |
17 ft |
11 ft |
17 ft x 11 ft |
|
Main Level |
Primary Bedroom |
20 ft |
12 ft |
20 ft x 12 ft |
|
Main Level |
4pc Bathroom |
|
|
Measurements not available |
|
Main Level |
4pc Ensuite Bath |
|
|
Measurements not available |
|
Main Level |
Bedroom |
11 ft |
12 ft |
11 ft x 12 ft |
|
Main Level |
Laundry Room |
5 ft |
4 ft |
5 ft x 4 ft |
https://www.realtor.ca/real-estate/29077465/4363-ontario-ave-powell-river


